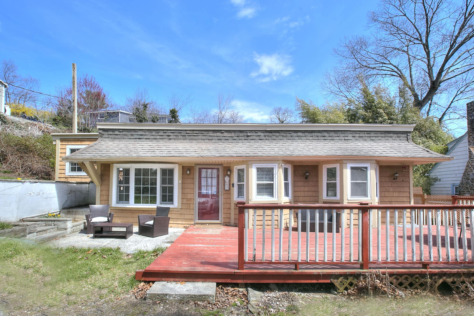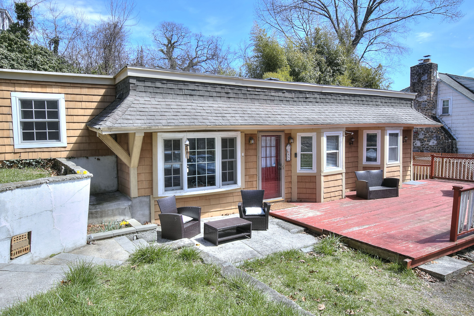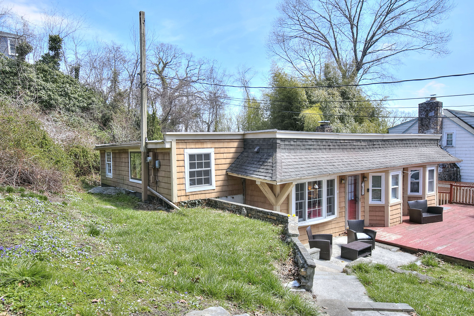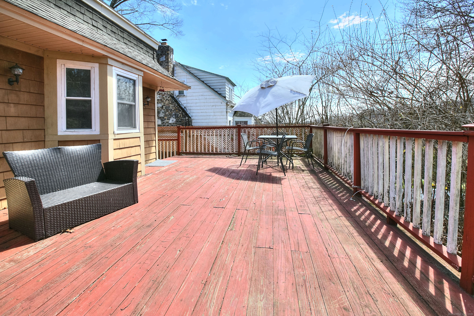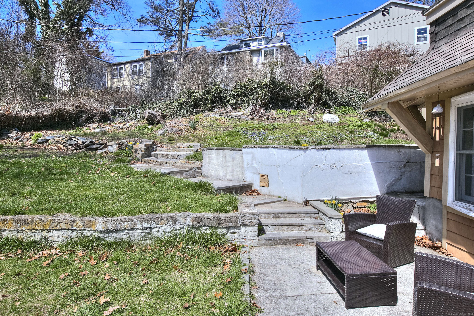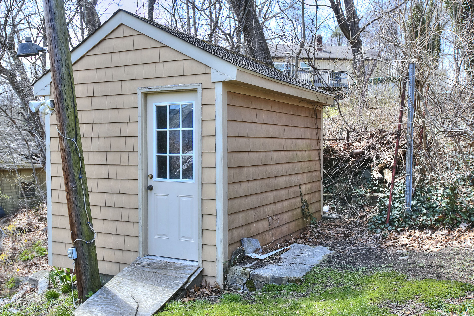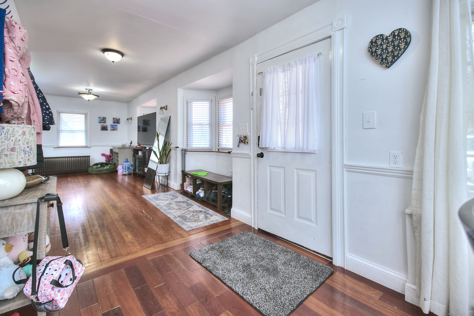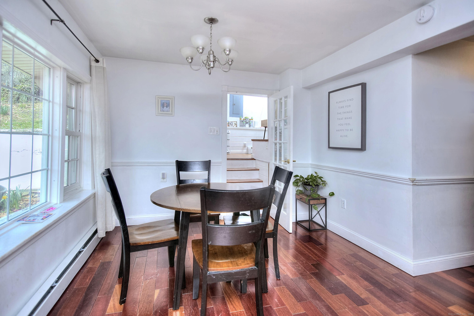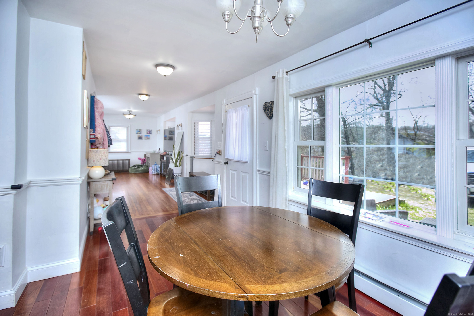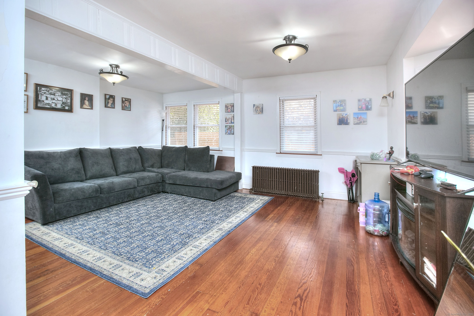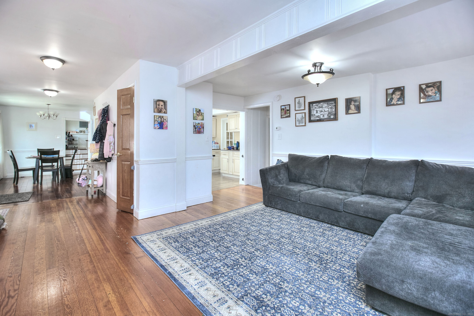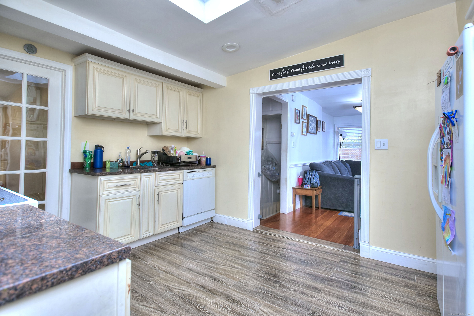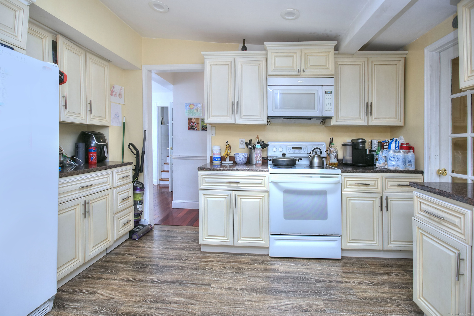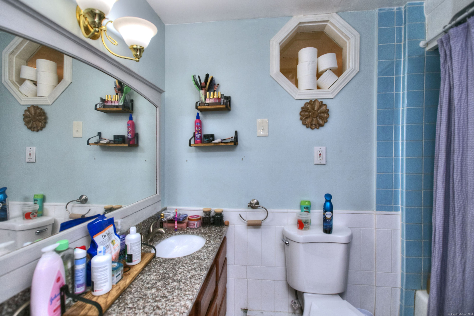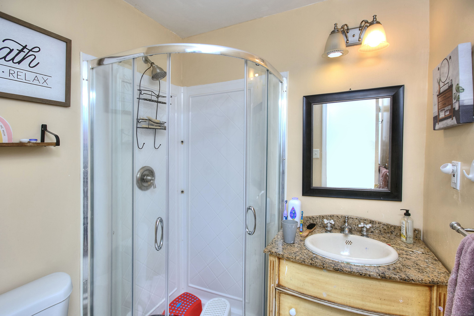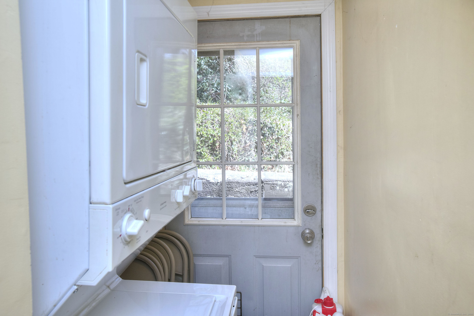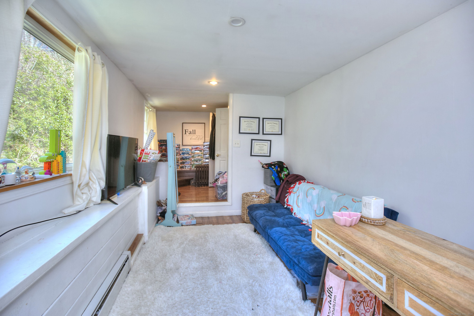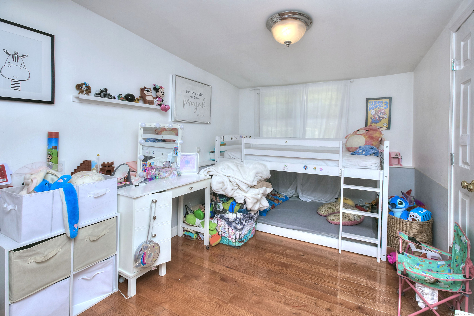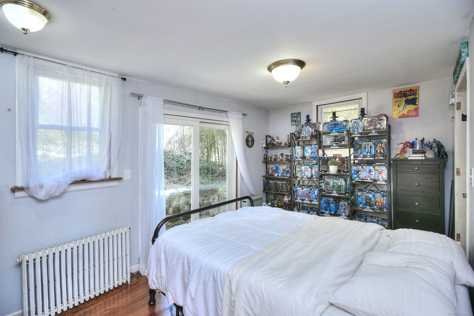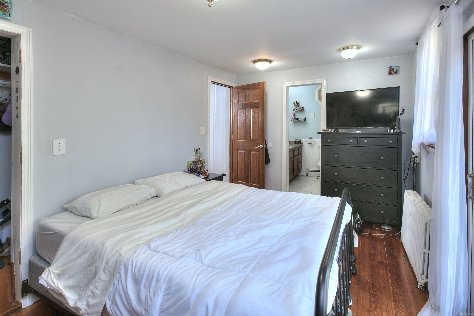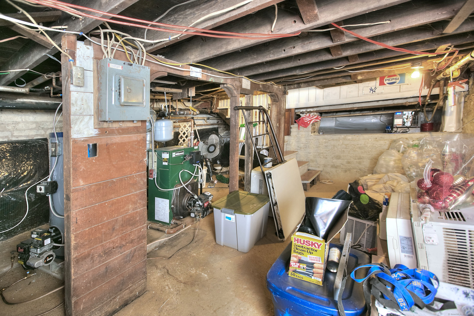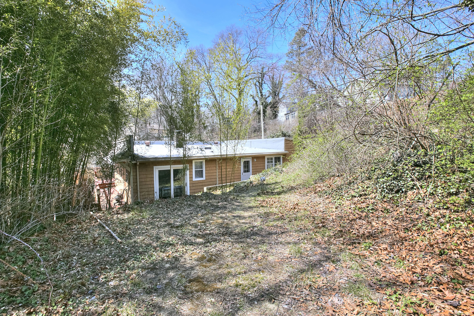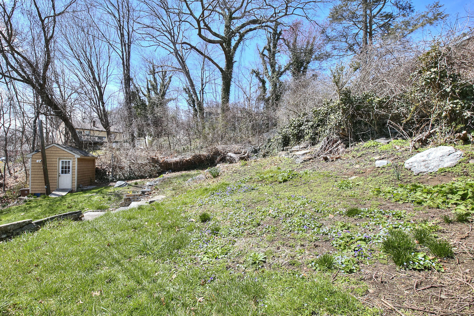More about this Property
If you are interested in more information or having a tour of this property with an experienced agent, please fill out this quick form and we will get back to you!
52 Shinnacock Trail, Shelton CT 06484
Current Price: $409,900
 3 beds
3 beds  2 baths
2 baths  1355 sq. ft
1355 sq. ft
Last Update: 6/18/2025
Property Type: Single Family For Sale
Charming 1930s Ranch Retreat in Pine Rock Park. Discover a blend of timeless character and modern comforts in this beautifully updated, move in ready 1930s ranch style home. Nestled deep in the woods and set well back from the road, this 1,300+/- square foot residence offers total privacy and a tranquil atmosphere thats hard to beat. With three inviting bedrooms and two well-appointed bathrooms-including a convenient dual bathroom setup-this home is designed for both practicality and relaxation. Step inside to an expansive open floor plan that seamlessly connects the living room and dining area, whether youre hosting intimate gatherings or enjoying quiet evenings at home, the abundant natural light and thoughtfully updated finishes create an inviting living space that truly feels like home. Not only does this property offer a serene retreat in nature, but it also boasts very affordable pricing and low taxes. With direct access to a private backyard, a spacious front deck and outdoor storage shed its the ideal escape for those seeking peaceful woodland living without compromising on modern amenities. Experience understated serenity and unparalleled privacy in the heart of Pine Rock Park.
GPS
MLS #: 24093531
Style: Ranch
Color: Beige
Total Rooms:
Bedrooms: 3
Bathrooms: 2
Acres: 0.25
Year Built: 1930 (Public Records)
New Construction: No/Resale
Home Warranty Offered:
Property Tax: $3,320
Zoning: R-3
Mil Rate:
Assessed Value: $173,110
Potential Short Sale:
Square Footage: Estimated HEATED Sq.Ft. above grade is 1355; below grade sq feet total is ; total sq ft is 1355
| Appliances Incl.: | Electric Cooktop,Oven/Range,Microwave,Refrigerator,Dishwasher,Washer,Dryer |
| Laundry Location & Info: | Main Level |
| Fireplaces: | 0 |
| Basement Desc.: | Partial |
| Exterior Siding: | Cedar,Wood |
| Foundation: | Block |
| Roof: | Asphalt Shingle |
| Garage/Parking Type: | None |
| Swimming Pool: | 0 |
| Waterfront Feat.: | Not Applicable |
| Lot Description: | Lightly Wooded,Sloping Lot |
| Occupied: | Owner |
Hot Water System
Heat Type:
Fueled By: Other.
Cooling: None
Fuel Tank Location:
Water Service: Public Water Connected
Sewage System: Public Sewer Connected
Elementary: Per Board of Ed
Intermediate:
Middle:
High School: Per Board of Ed
Current List Price: $409,900
Original List Price: $409,900
DOM: 40
Listing Date: 5/9/2025
Last Updated: 5/9/2025 4:17:42 AM
List Agent Name: Marcelino Molina
List Office Name: Coldwell Banker Realty
