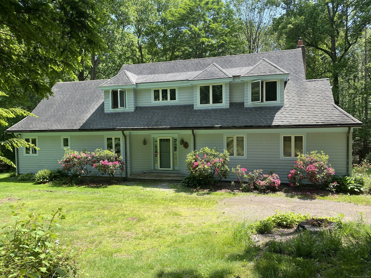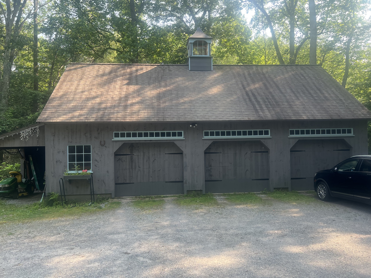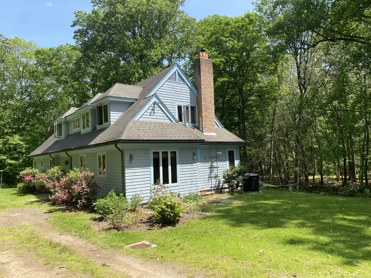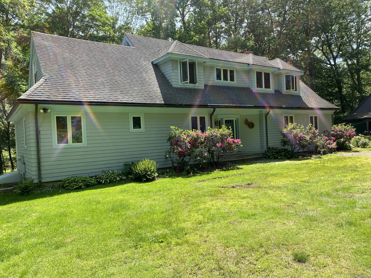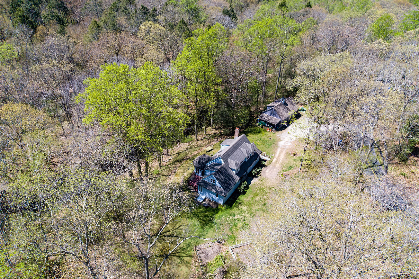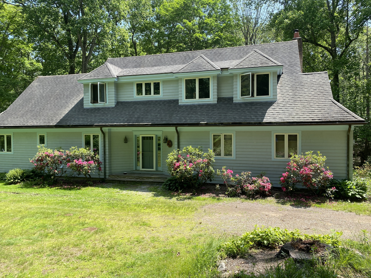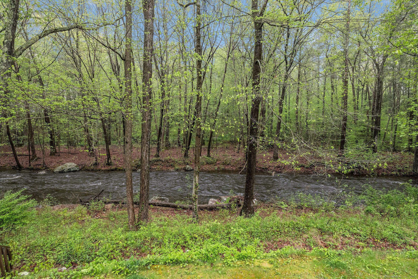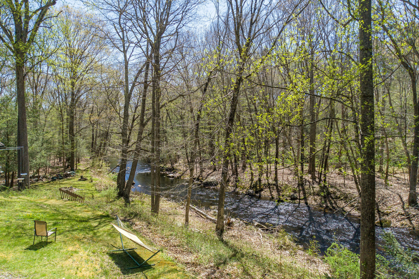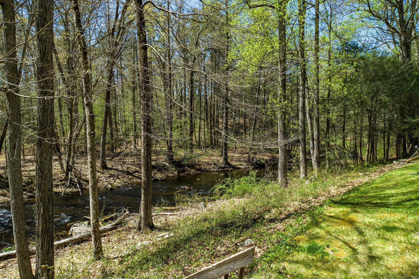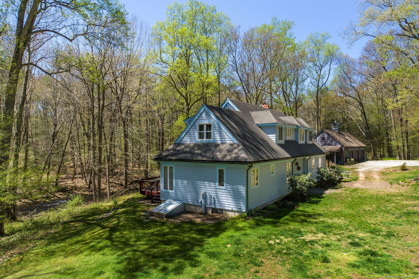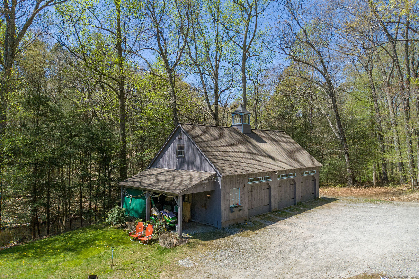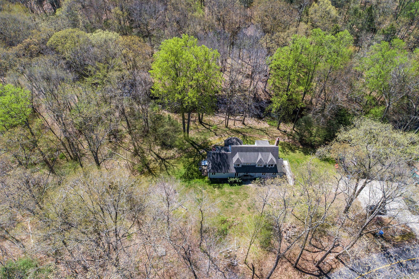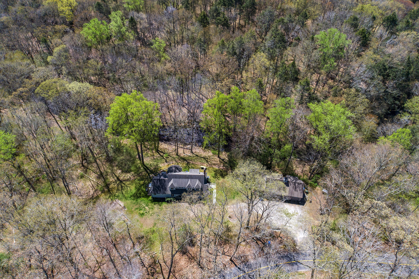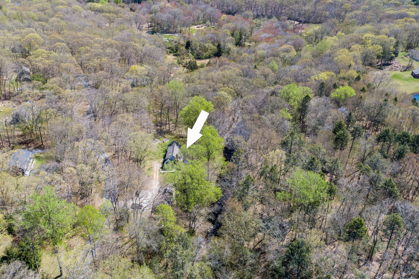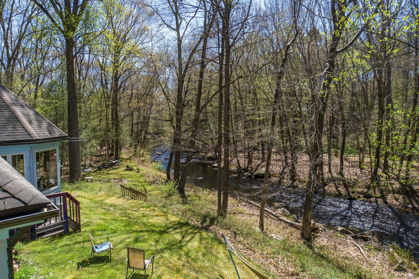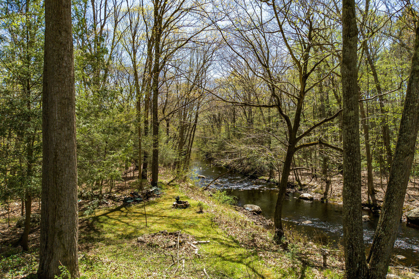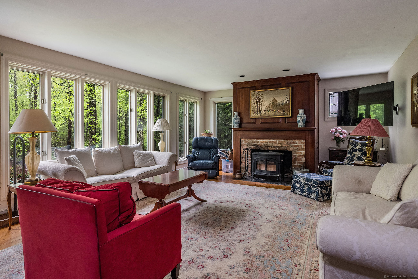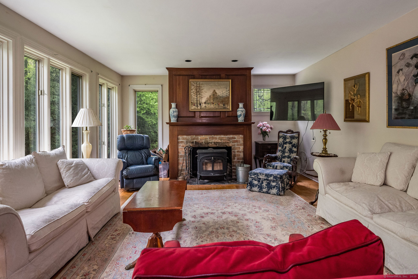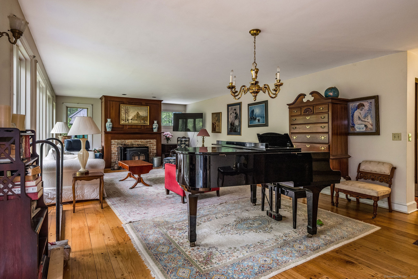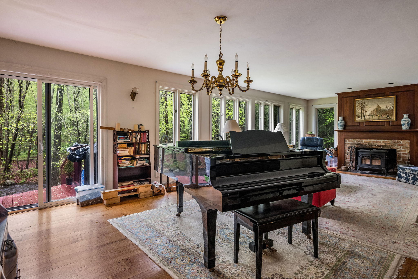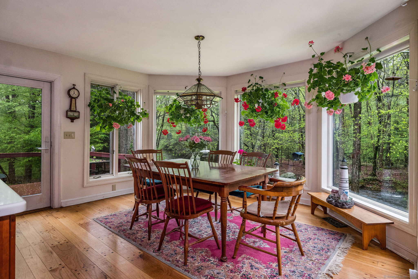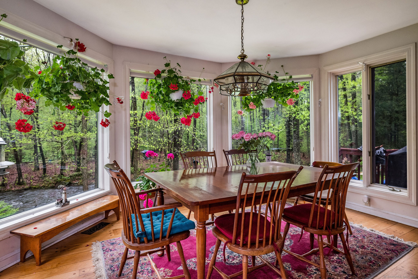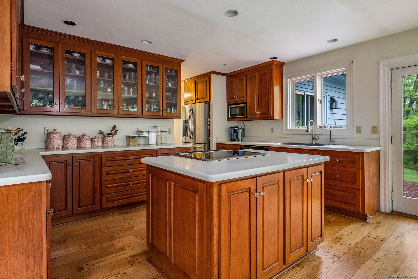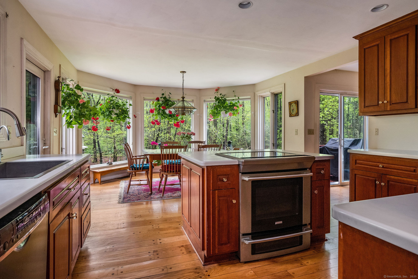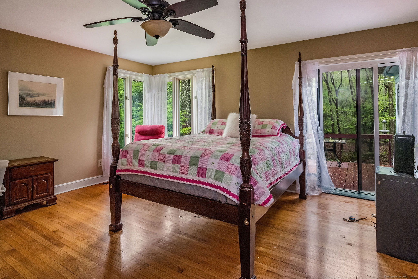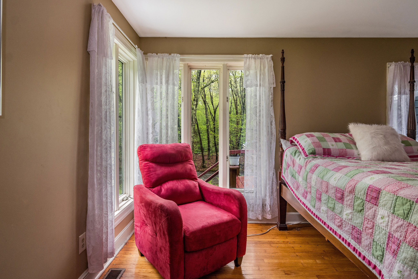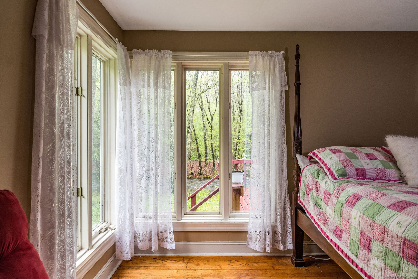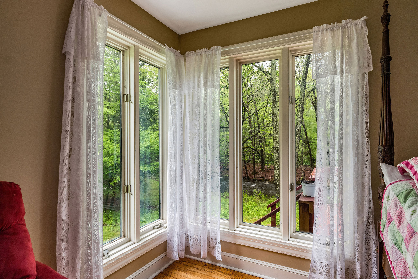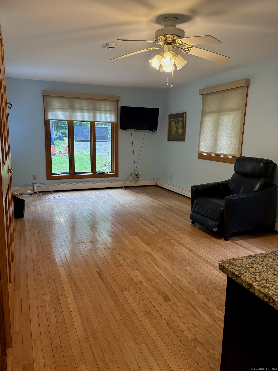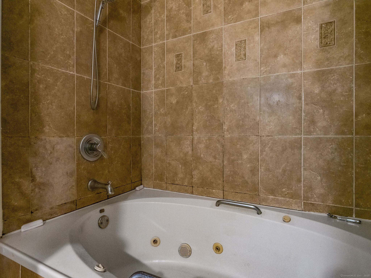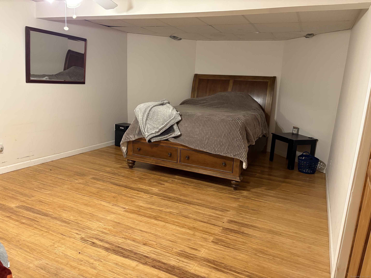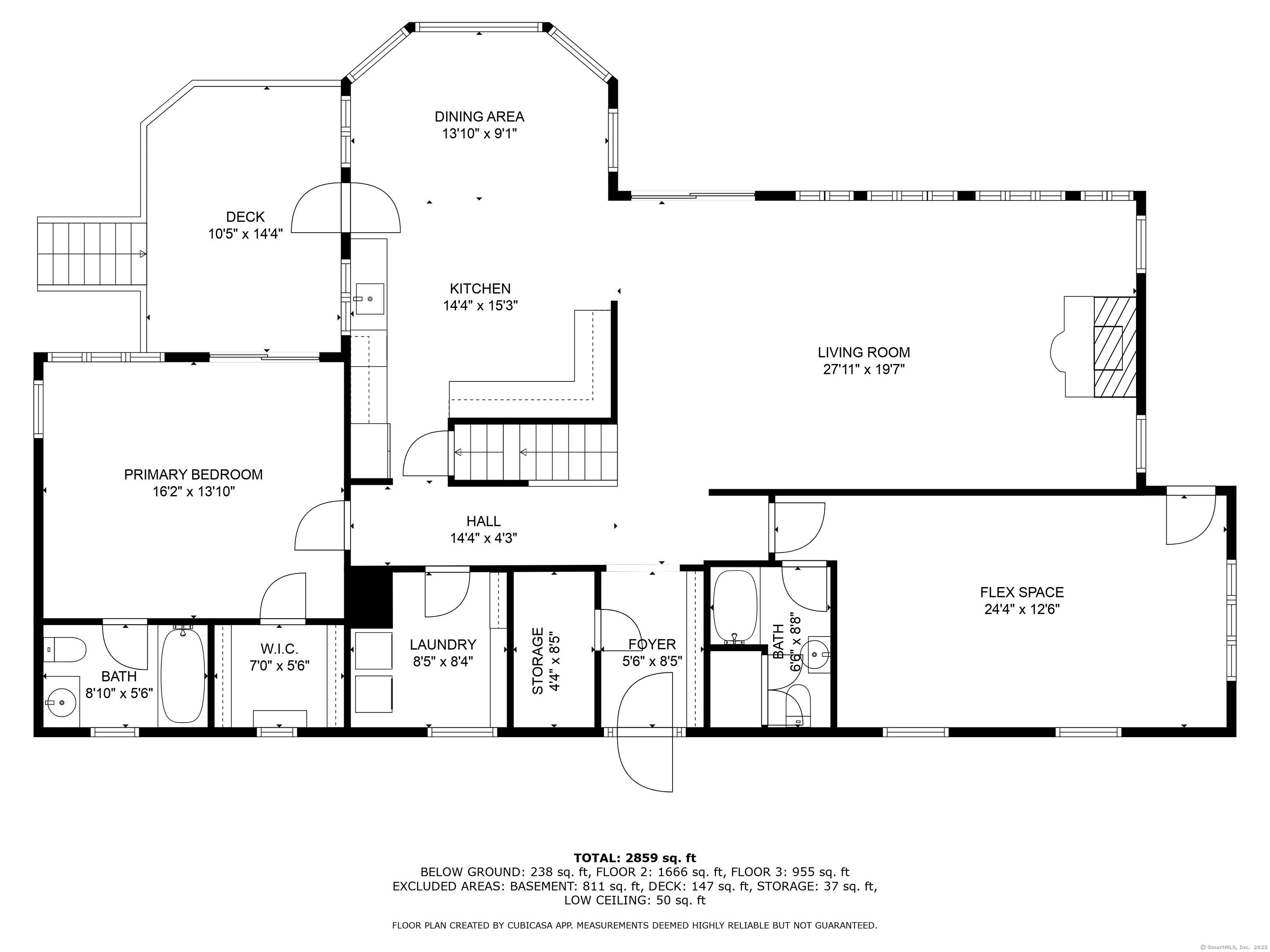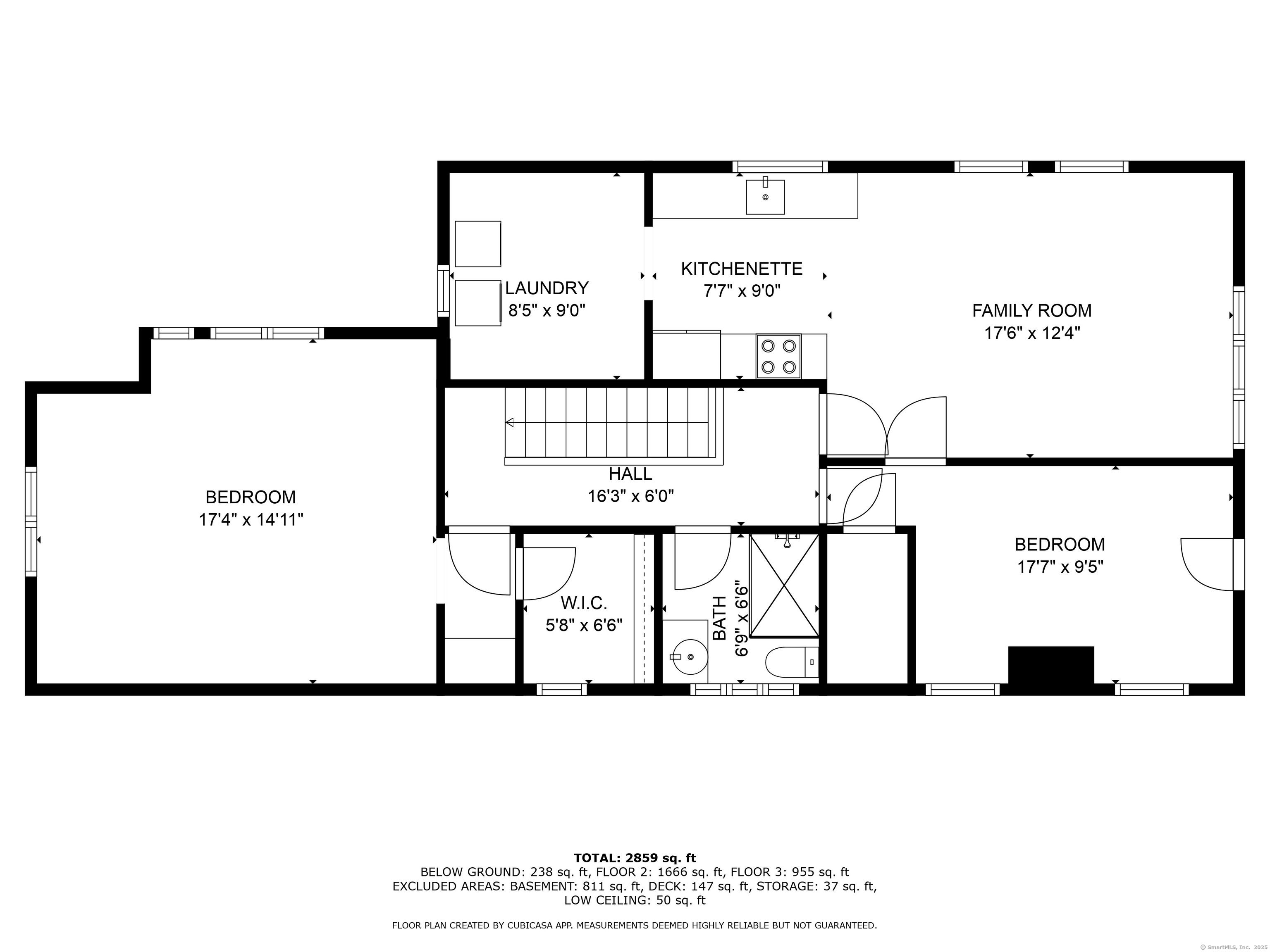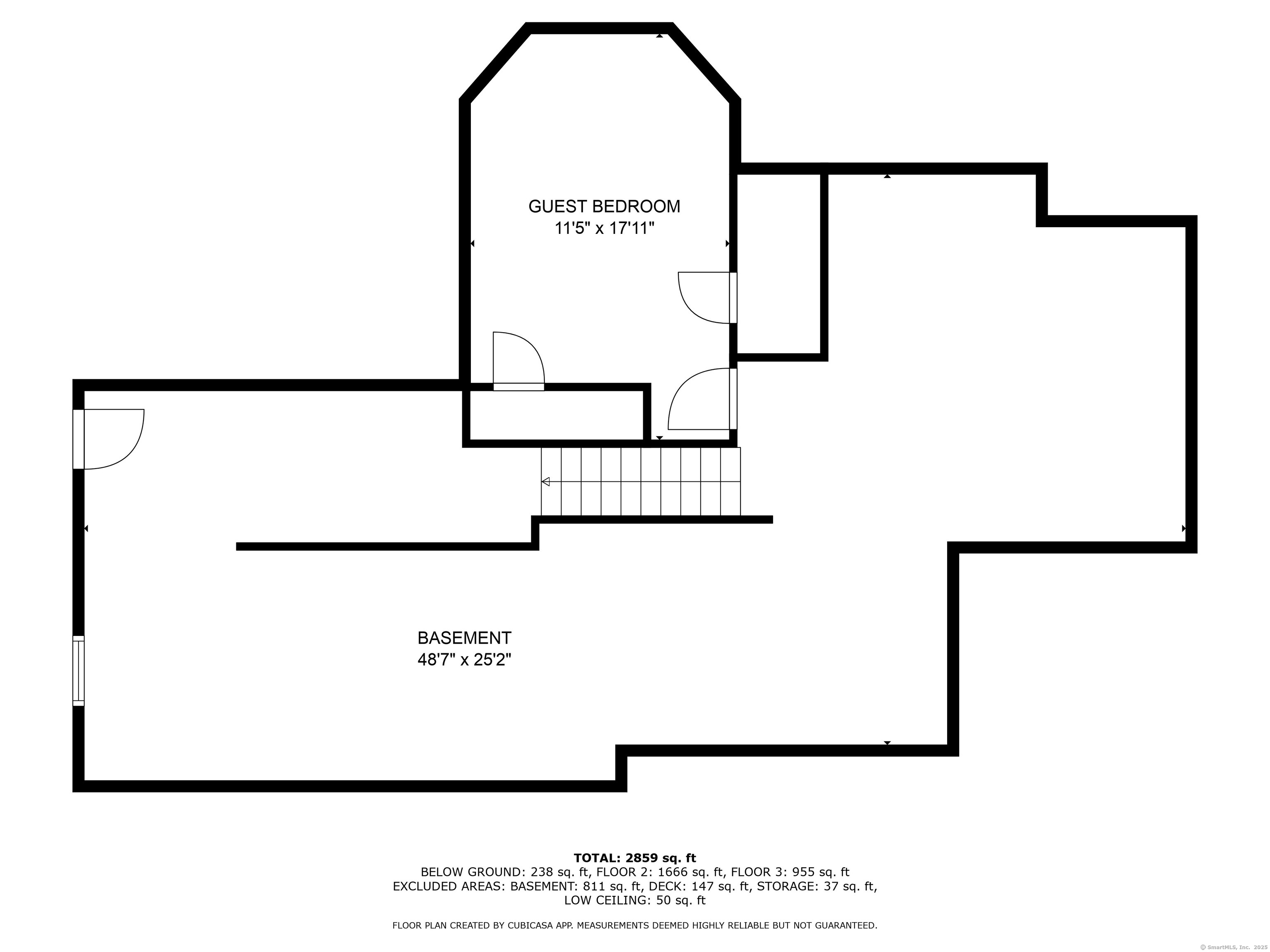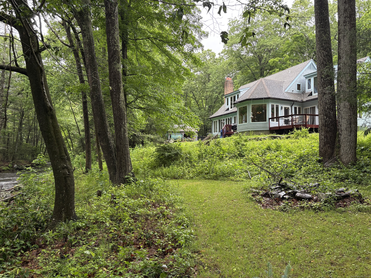More about this Property
If you are interested in more information or having a tour of this property with an experienced agent, please fill out this quick form and we will get back to you!
252 Chestnut Hill Road, Killingworth CT 06419
Current Price: $950,000
 4 beds
4 beds  4 baths
4 baths  3111 sq. ft
3111 sq. ft
Last Update: 6/18/2025
Property Type: Single Family For Sale
Peaceful Riverfront Living in Southern Killingworth Nestled along the serene Hammonasset River, this custom-built 4-bedroom, 3-bath home offers nearly 3,000 sq. ft. of thoughtfully designed living space, perfectly blending comfort and nature. Enjoy fishing, wildlife, and breathtaking views from your own backyard-a true sanctuary for outdoor enthusiasts. Inside, oversized picture windows frame stunning natural scenery, inviting light and beauty into every room. The spacious, flexible layout offers endless possibilities, including a main-floor primary suite boasting panoramic river views. Designed for versatility, the home effortlessly accommodates an au pair or in-law arrangement, ensuring both privacy and convenience. Adding to its charm, a beautifully crafted post-and-beam 3-car garage with a loft enhances the propertys appeal, providing additional space and potential. With its unique character and unrivaled setting, this home is a rare gem-offering tranquility, timeless elegance, and the perfect connection to nature.
79 To Chestnut Hill
MLS #: 24093529
Style: Cape Cod
Color: light blue
Total Rooms:
Bedrooms: 4
Bathrooms: 4
Acres: 2.6
Year Built: 1988 (Public Records)
New Construction: No/Resale
Home Warranty Offered:
Property Tax: $8,362
Zoning: R-2
Mil Rate:
Assessed Value: $345,240
Potential Short Sale:
Square Footage: Estimated HEATED Sq.Ft. above grade is 2873; below grade sq feet total is 238; total sq ft is 3111
| Appliances Incl.: | Oven/Range,Refrigerator,Washer,Electric Dryer |
| Laundry Location & Info: | Main Level,Upper Level |
| Fireplaces: | 1 |
| Basement Desc.: | Full,Unfinished |
| Exterior Siding: | Wood |
| Exterior Features: | Deck |
| Foundation: | Concrete |
| Roof: | Asphalt Shingle |
| Parking Spaces: | 3 |
| Garage/Parking Type: | Barn,Detached Garage |
| Swimming Pool: | 0 |
| Waterfront Feat.: | River,Water Community,View |
| Lot Description: | Lightly Wooded,Water View |
| Nearby Amenities: | Golf Course,Private School(s),Public Pool,Stables/Riding,Tennis Courts |
| Occupied: | Owner |
Hot Water System
Heat Type:
Fueled By: Hot Air.
Cooling: Central Air
Fuel Tank Location: In Basement
Water Service: Private Well
Sewage System: Septic
Elementary: Killingworth
Intermediate: Per Board of Ed
Middle: Haddam-Killingworth
High School: Haddam-Killingworth
Current List Price: $950,000
Original List Price: $990,000
DOM: 33
Listing Date: 5/16/2025
Last Updated: 6/4/2025 2:51:22 PM
List Agent Name: Cathy Lynch
List Office Name: Coldwell Banker Realty
