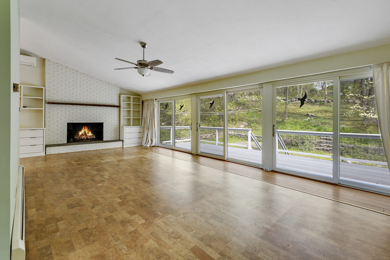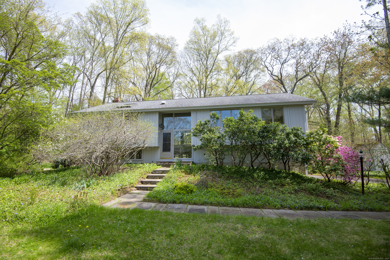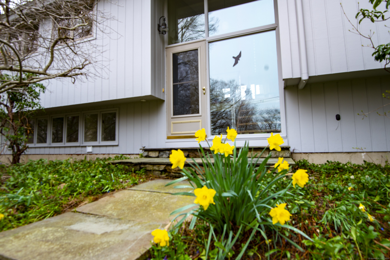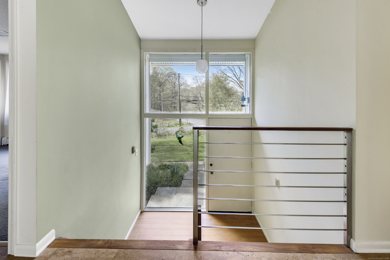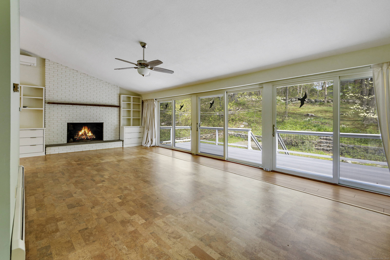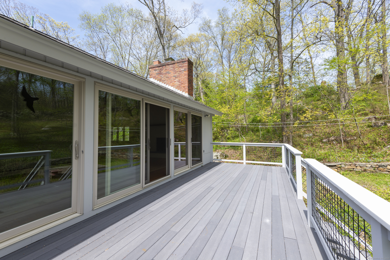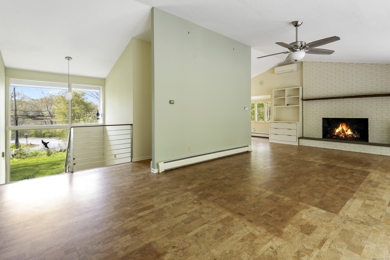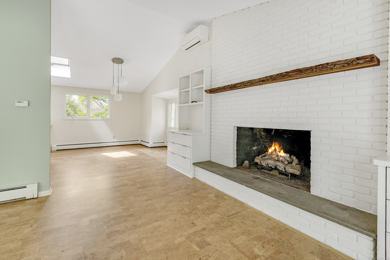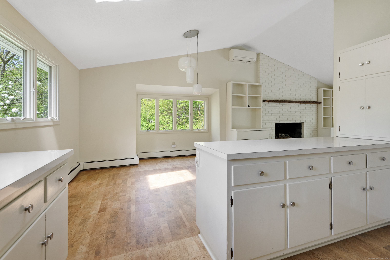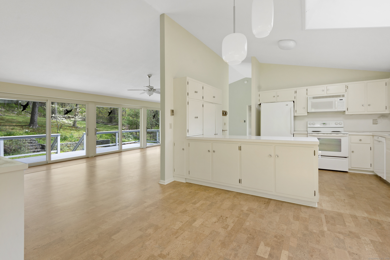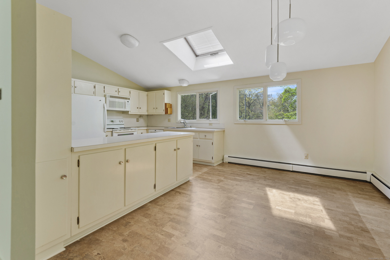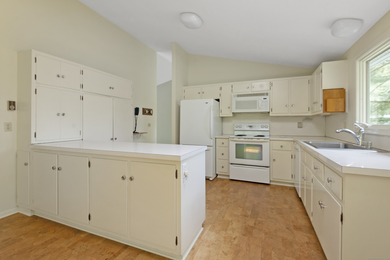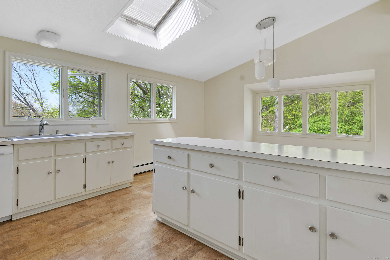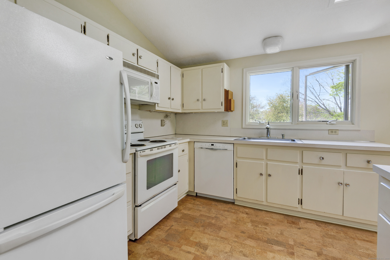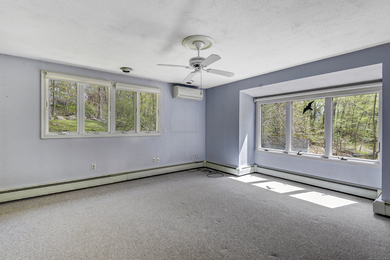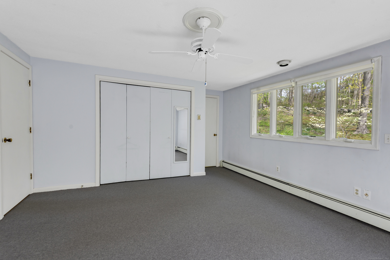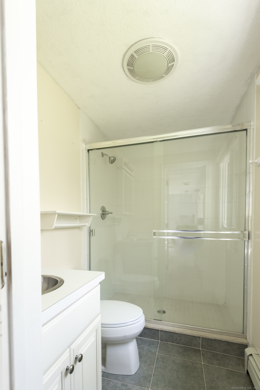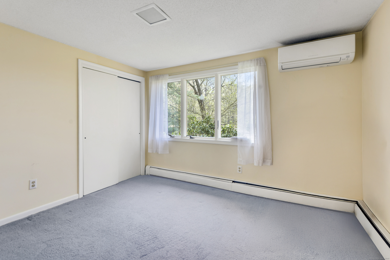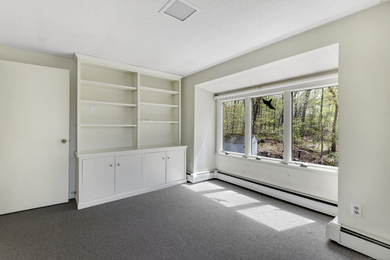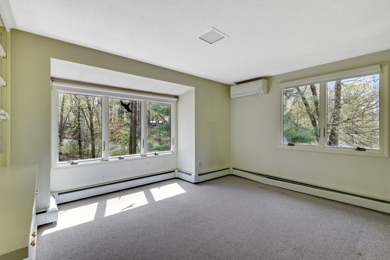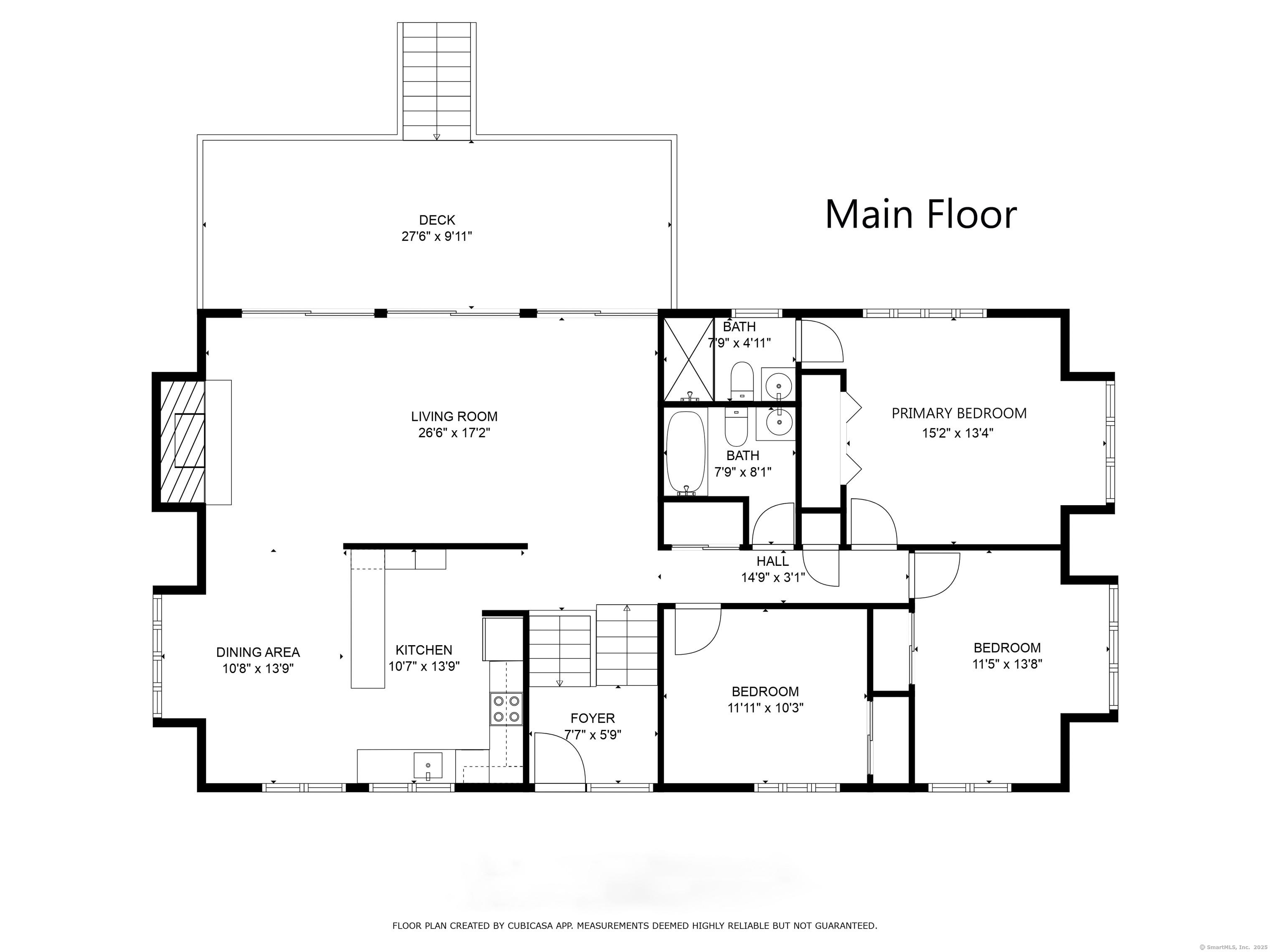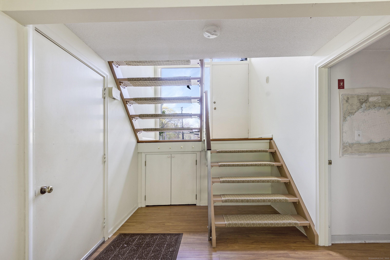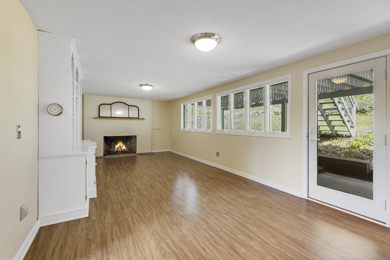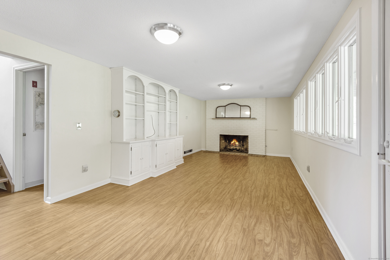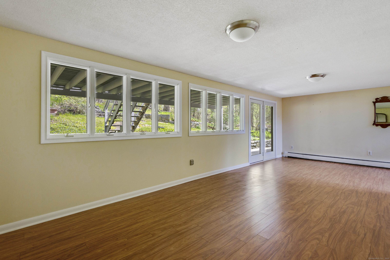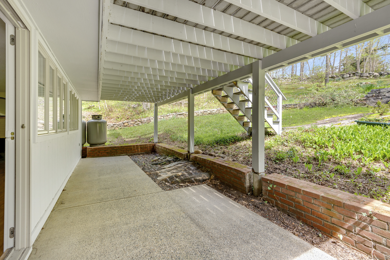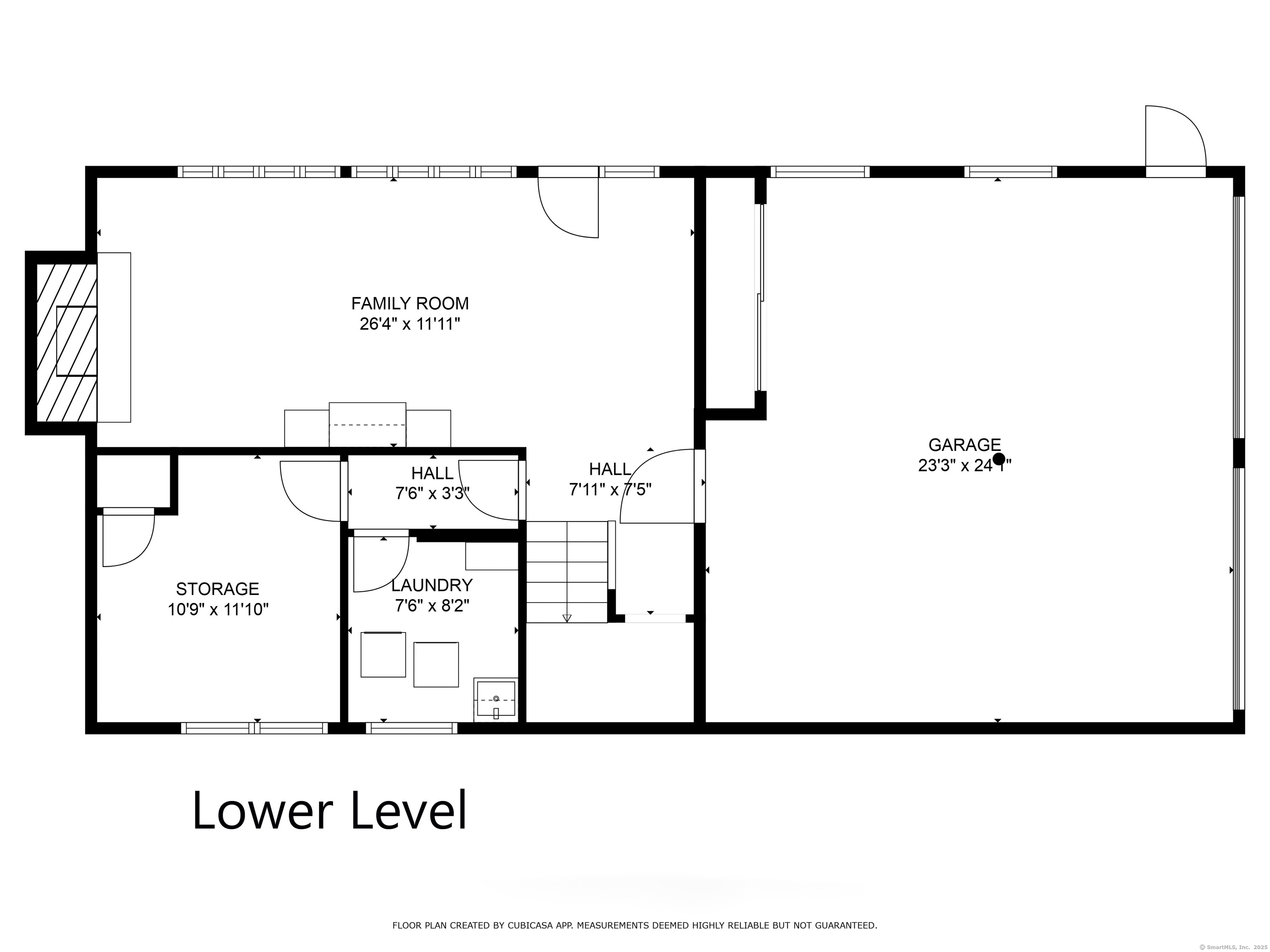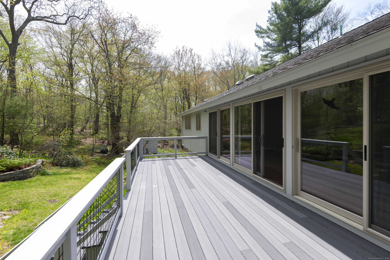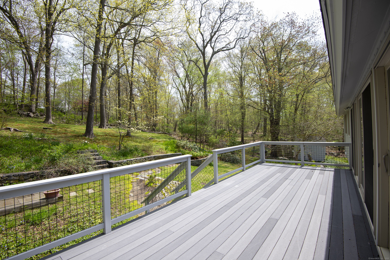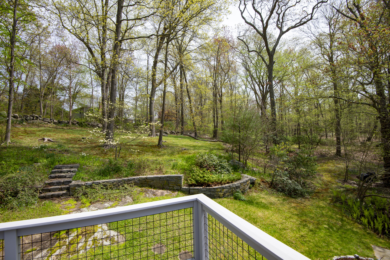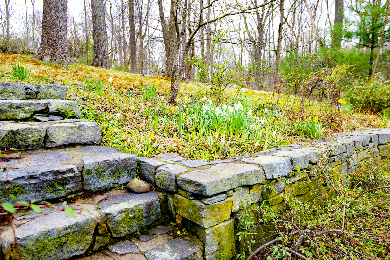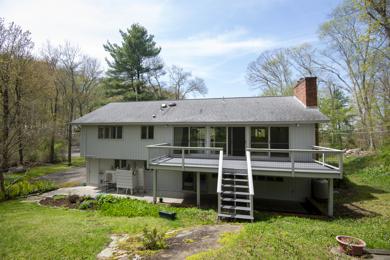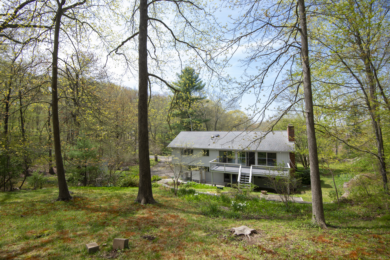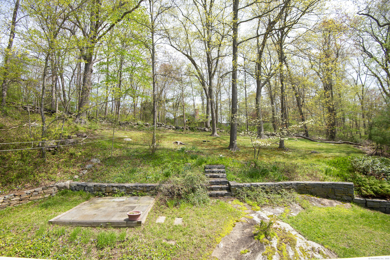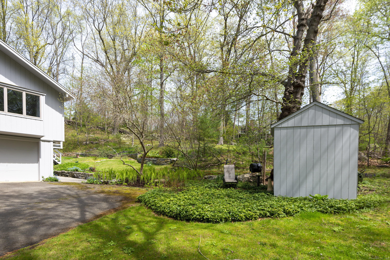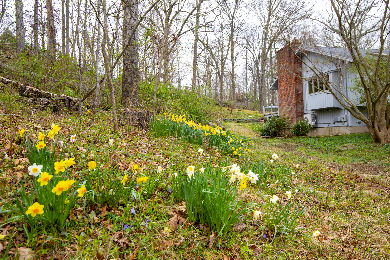More about this Property
If you are interested in more information or having a tour of this property with an experienced agent, please fill out this quick form and we will get back to you!
102 Colonial Road, Guilford CT 06437
Current Price: $690,000
 3 beds
3 beds  2 baths
2 baths  2040 sq. ft
2040 sq. ft
Last Update: 6/19/2025
Property Type: Single Family For Sale
A drive-by will not do this property justice! This Sachems Head home has plenty to offer - inside and out. The setting is a natural sanctuary. Perennial beds and mature plantings provide everchanging colors and blooms from early spring through fall. The open hillside behind is dotted with rock outcroppings, stone walls, and lush gardens. The Acorn Deck House has the cool vibe of a mid-century modern home. Light and bright throughout. Open floor plan, cathedral ceilings, walls of glass overlooking the private deck and backyard. The living room with fireplace has 3 sliding glass doors which open to the 28 x 10 composite deck. Currently 3 bedrooms and 2 baths, the laundry room on lower level is plumbed for an additional half bath. The lower level has a spacious (26 x 12) family room with fireplace, a wall of windows, and a French door that opens to the lower patio - an outdoor shower with handsome enclosure tucked in. A storage room, laundry room, and 2 car garage complete the lower level. Propane heat is complemented with ductless splits for air conditioning. Public water. Sachems Head is an ideal area for walking and biking along some of the most picturesque of Guilfords shoreline. Across the road is a trail head for a hike overlooking the salt marshes. Just 2 miles from the Guilford Green and all the town center has to offer. 1/2 mile to Trolley Road beach, 3 1/2 miles to Jacobs beach. Easy access to the train, and commuting routes. A Sachems Head find!
From the Guilford Green, Water Street (Route 146) to Sachems Head Road. At 3 way stop, go right on Colonial Rd. to 1st driveway on the left
MLS #: 24093515
Style: Contemporary,Raised Ranch
Color:
Total Rooms:
Bedrooms: 3
Bathrooms: 2
Acres: 1.34
Year Built: 1972 (Public Records)
New Construction: No/Resale
Home Warranty Offered:
Property Tax: $10,972
Zoning: R-5
Mil Rate:
Assessed Value: $413,210
Potential Short Sale:
Square Footage: Estimated HEATED Sq.Ft. above grade is 1488; below grade sq feet total is 552; total sq ft is 2040
| Appliances Incl.: | Oven/Range,Microwave,Refrigerator,Dishwasher,Washer,Dryer |
| Laundry Location & Info: | Lower Level |
| Fireplaces: | 2 |
| Interior Features: | Auto Garage Door Opener,Cable - Pre-wired |
| Basement Desc.: | Full,Heated,Garage Access,Partially Finished,Liveable Space,Full With Walk-Out |
| Exterior Siding: | Vertical Siding,Wood |
| Exterior Features: | Shed,Deck,Garden Area,Lighting,Stone Wall,French Doors,Patio |
| Foundation: | Concrete |
| Roof: | Asphalt Shingle |
| Parking Spaces: | 2 |
| Garage/Parking Type: | Attached Garage,Under House Garage |
| Swimming Pool: | 0 |
| Waterfront Feat.: | Not Applicable |
| Lot Description: | Sloping Lot |
| Occupied: | Owner |
Hot Water System
Heat Type:
Fueled By: Baseboard,Hot Air.
Cooling: Ductless
Fuel Tank Location: Above Ground
Water Service: Public Water Connected
Sewage System: Septic
Elementary: Per Board of Ed
Intermediate:
Middle:
High School: Guilford
Current List Price: $690,000
Original List Price: $690,000
DOM: 41
Listing Date: 5/6/2025
Last Updated: 5/9/2025 4:05:02 AM
Expected Active Date: 5/9/2025
List Agent Name: Laurie Trulock
List Office Name: Compass Connecticut, LLC
