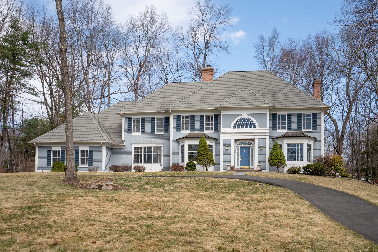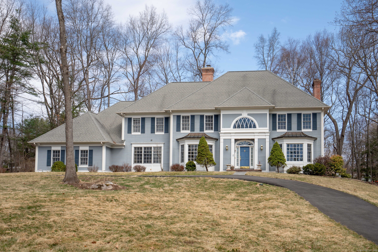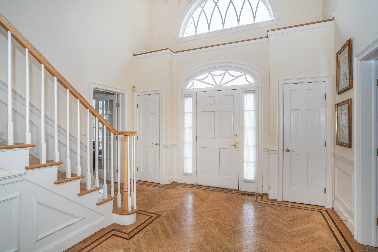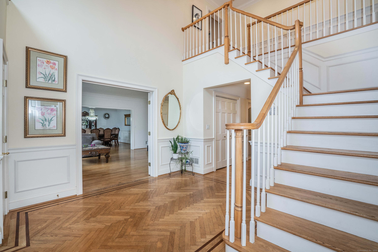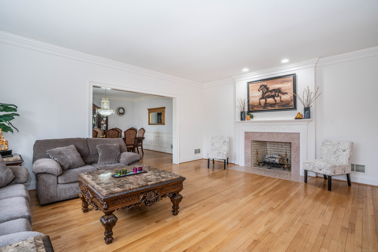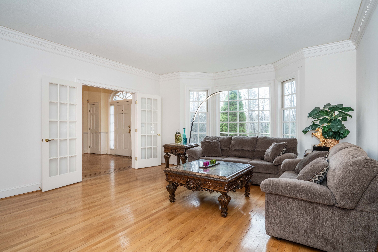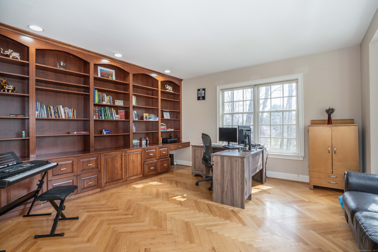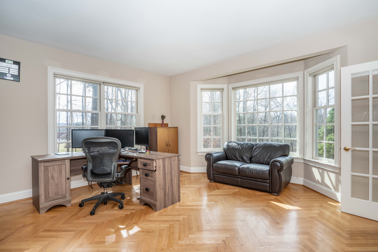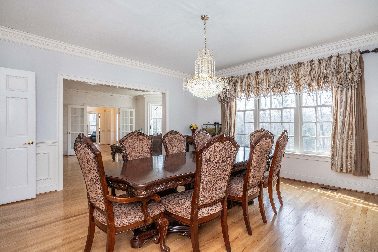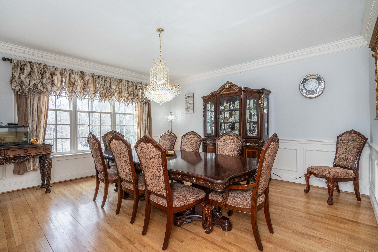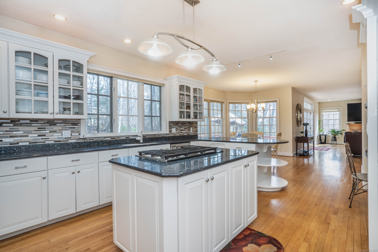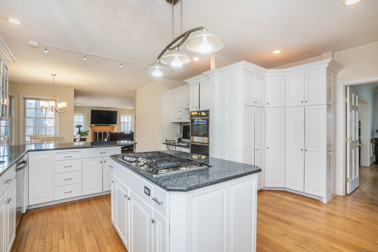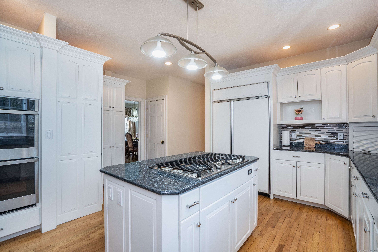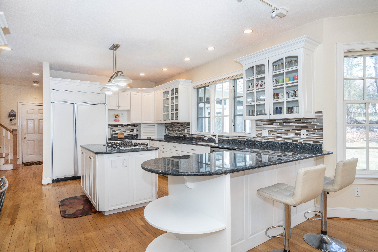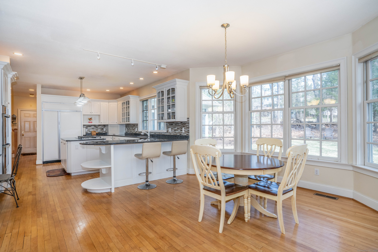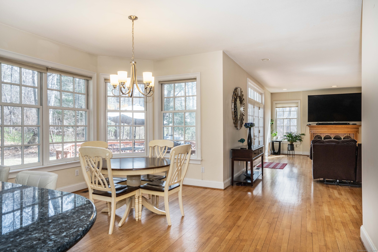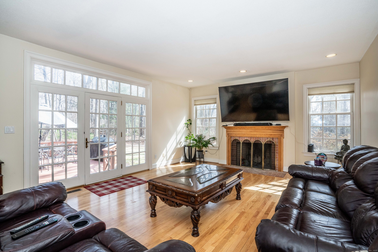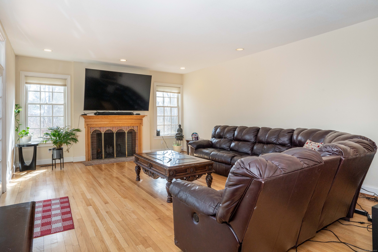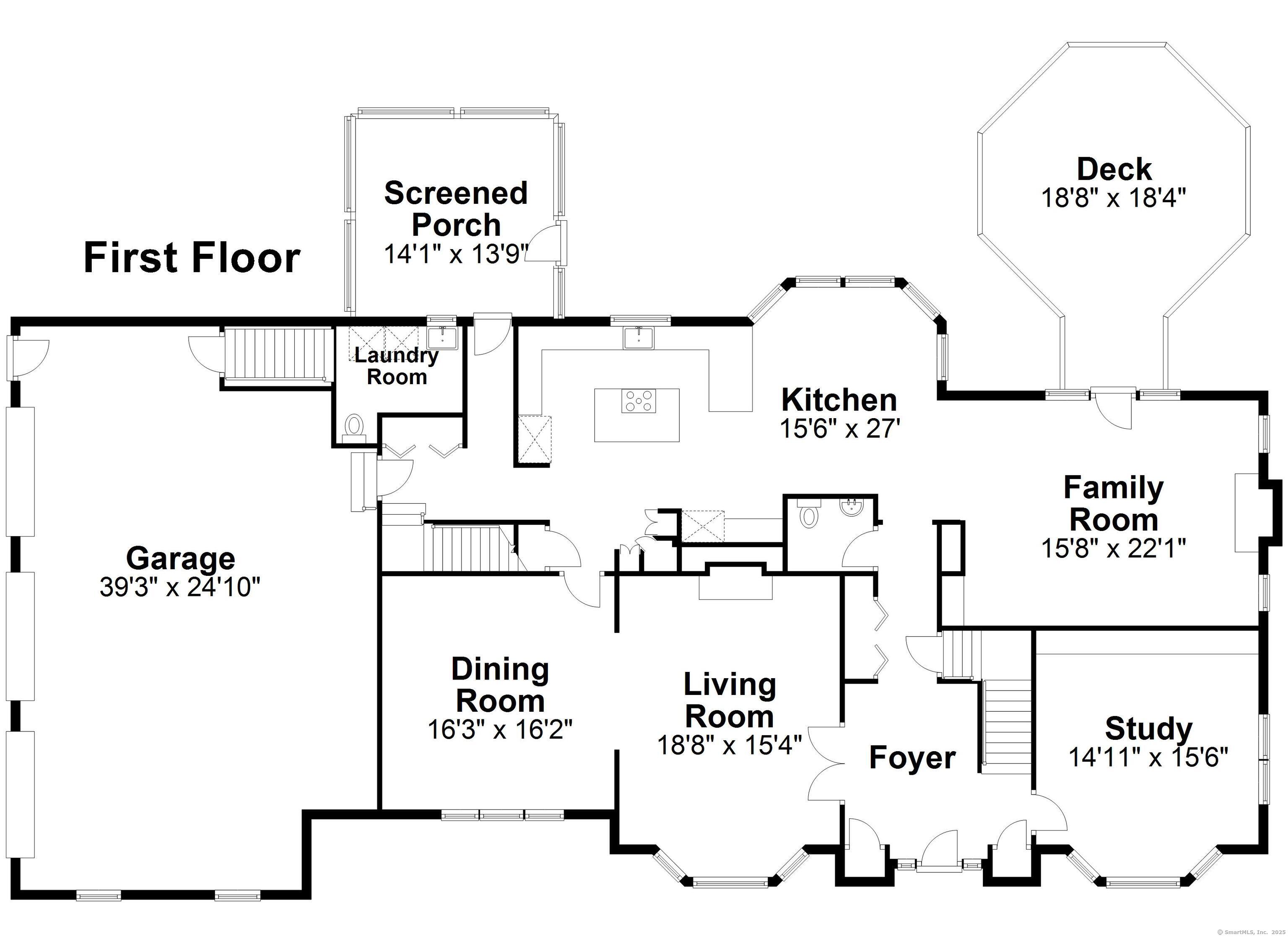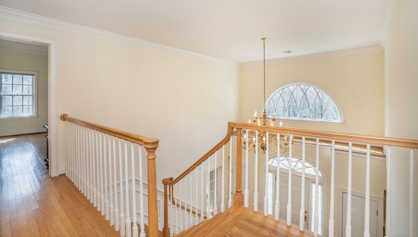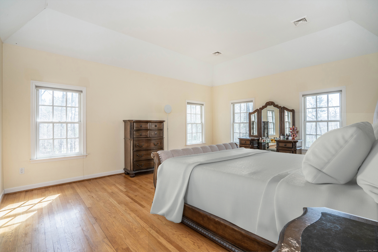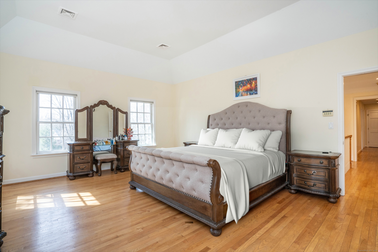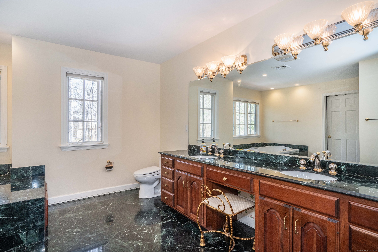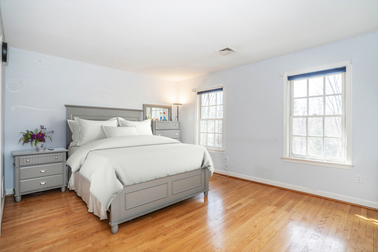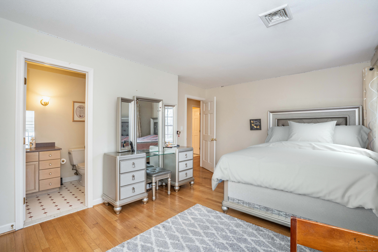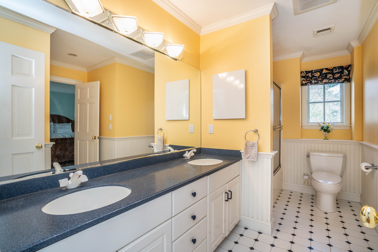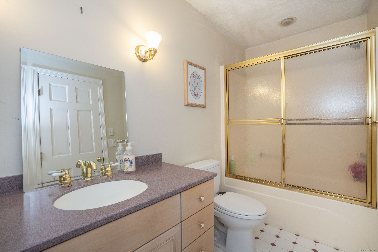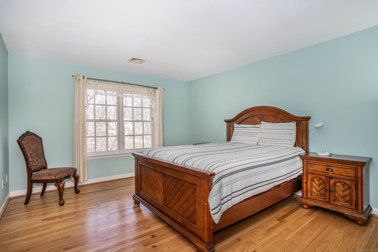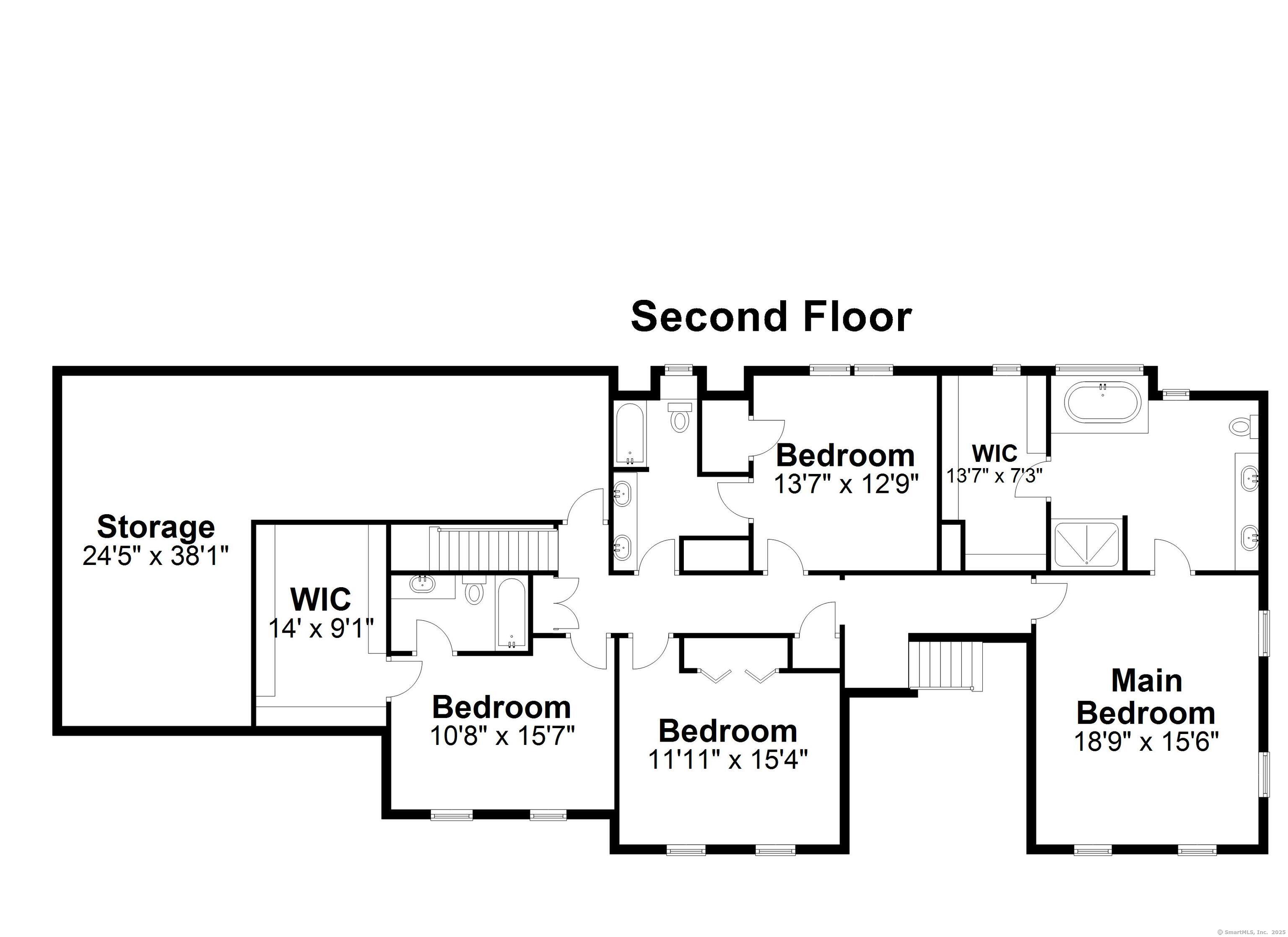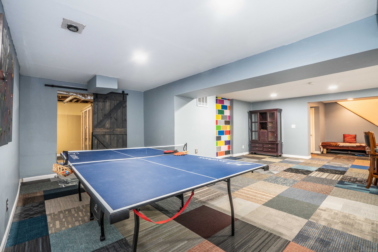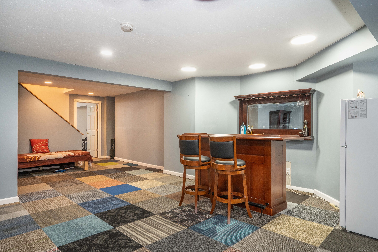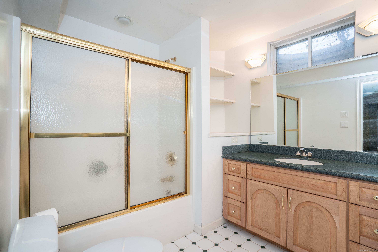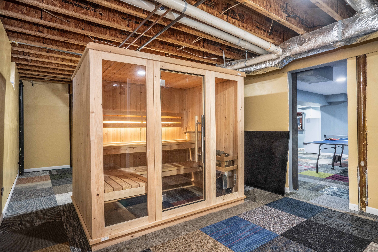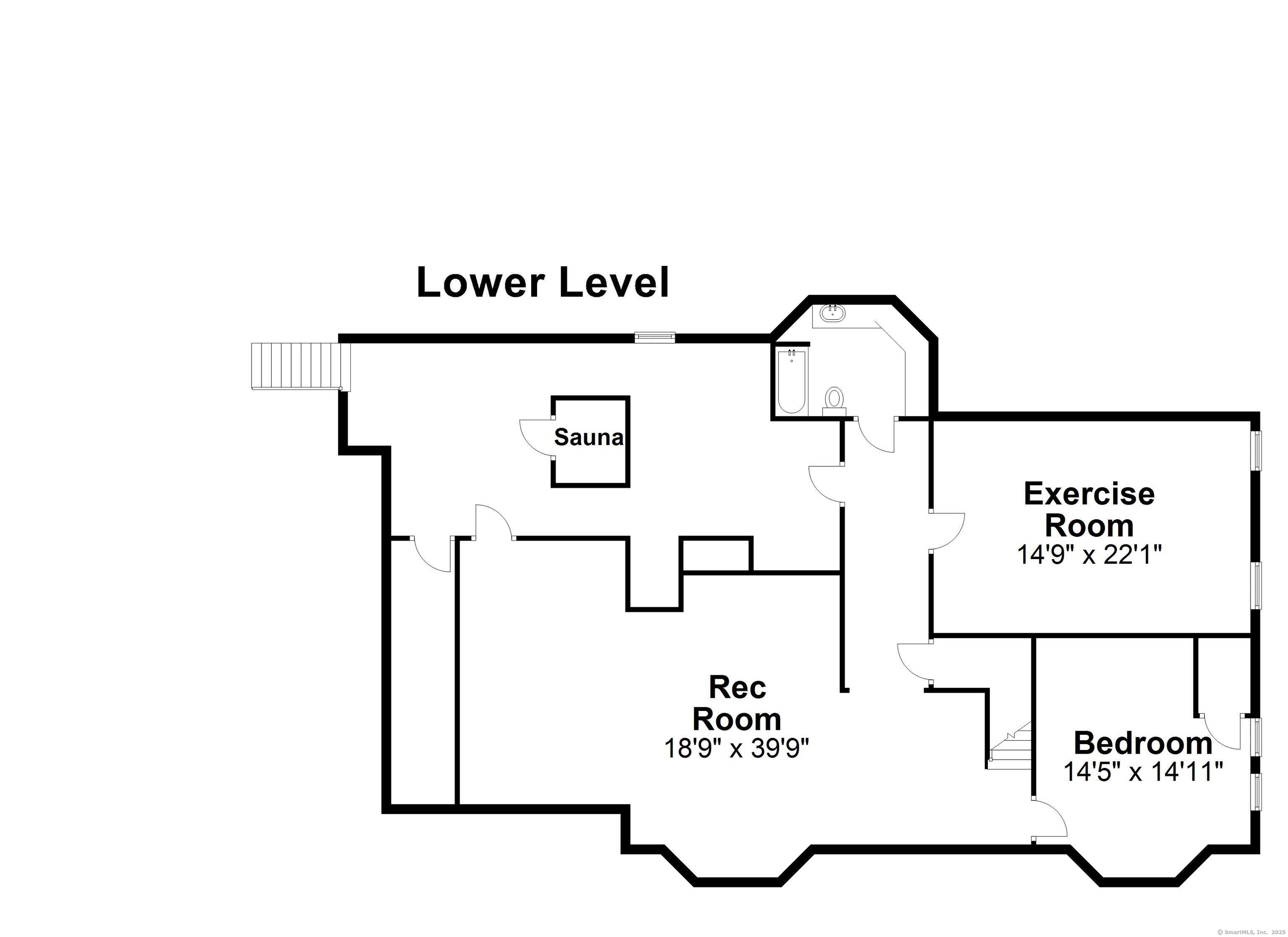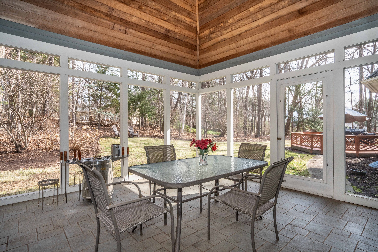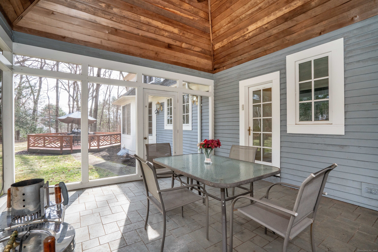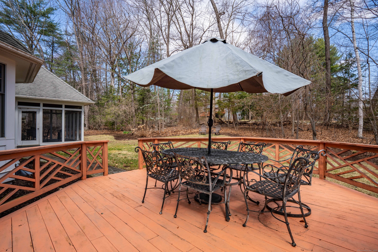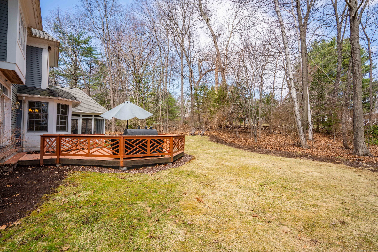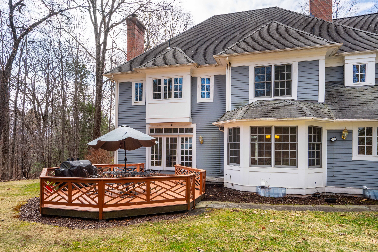More about this Property
If you are interested in more information or having a tour of this property with an experienced agent, please fill out this quick form and we will get back to you!
7 Brighton Lane, Simsbury CT 06070
Current Price: $915,000
 4 beds
4 beds  6 baths
6 baths  5866 sq. ft
5866 sq. ft
Last Update: 6/11/2025
Property Type: Single Family For Sale
Welcome home to this elegant Colonial, nestled on a peaceful cul-de-sac just minutes from Simsbury town center. This beautifully designed residence offers a perfect blend of classic charm and modern convenience. Upon entering, youll find a spacious living room featuring a stunning marble fireplace, a generous dining room ideal for entertaining, and an updated kitchen with granite countertops, new appliances, and a sun-filled breakfast nook. The cozy family room, complete with a fireplace and a wet bar, and a home office or study with custom-built-ins add to the homes versatility. Dual staircases lead to the second floor, where youll find a luxurious primary suite with a marble bathroom, two additional bedrooms with a shared full bath, and a fourth bedroom with an ensuite bath. The lower level is designed for both relaxation and recreation, featuring a gym, bath with sauna, media room, wet bar and a spacious playroom or recreation area. Additional highlights include a whole-house generator, a circular driveway, and a private backyard with a screened porch featuring a bluestone floor, as well as a large deck-perfect for outdoor gatherings. The 3 car garage includes a lift for added storage. Conveniently located near local schools and the Simsbury Farms Recreation Complex, this home offers the ideal blend of tranquility and accessibility.
Firetown Road to Laurel Lane to Brighton Lane
MLS #: 24093510
Style: Colonial
Color:
Total Rooms:
Bedrooms: 4
Bathrooms: 6
Acres: 1.33
Year Built: 1994 (Public Records)
New Construction: No/Resale
Home Warranty Offered:
Property Tax: $19,676
Zoning: R-40
Mil Rate:
Assessed Value: $590,700
Potential Short Sale:
Square Footage: Estimated HEATED Sq.Ft. above grade is 4172; below grade sq feet total is 1694; total sq ft is 5866
| Appliances Incl.: | Gas Cooktop,Wall Oven,Refrigerator,Subzero,Dishwasher,Washer,Dryer |
| Laundry Location & Info: | Main Level |
| Fireplaces: | 2 |
| Basement Desc.: | Full,Fully Finished |
| Exterior Siding: | Wood |
| Exterior Features: | Porch-Screened,Underground Utilities,Porch,Deck,Underground Sprinkler |
| Foundation: | Concrete |
| Roof: | Asphalt Shingle |
| Parking Spaces: | 3 |
| Garage/Parking Type: | Attached Garage |
| Swimming Pool: | 0 |
| Waterfront Feat.: | Not Applicable |
| Lot Description: | On Cul-De-Sac |
| Nearby Amenities: | Golf Course,Library,Park,Playground/Tot Lot,Private School(s),Public Pool,Public Rec Facilities,Tennis Courts |
| Occupied: | Owner |
Hot Water System
Heat Type:
Fueled By: Hot Air.
Cooling: Central Air
Fuel Tank Location:
Water Service: Public Water Connected
Sewage System: Public Sewer Connected
Elementary: Squadron Line
Intermediate:
Middle: Henry James
High School: Simsbury
Current List Price: $915,000
Original List Price: $915,000
DOM: 37
Listing Date: 5/5/2025
Last Updated: 5/17/2025 11:34:56 AM
List Agent Name: Kris Barnett
List Office Name: Berkshire Hathaway NE Prop.
