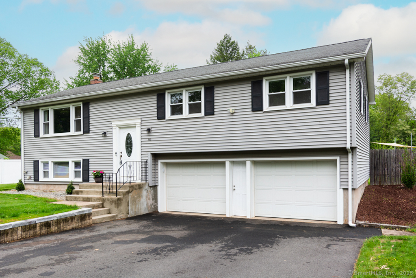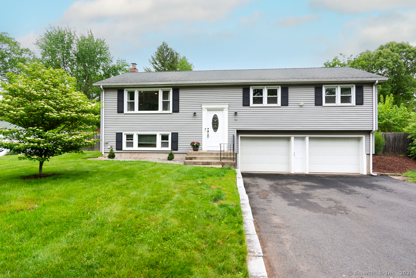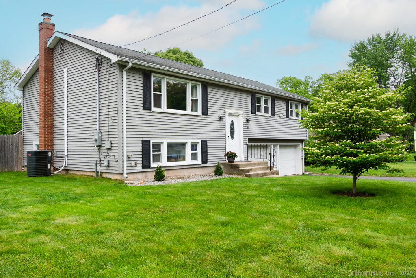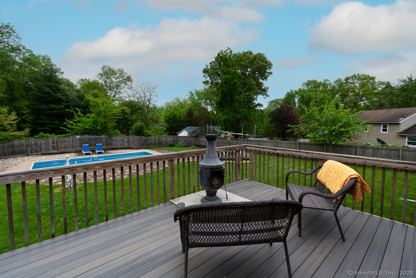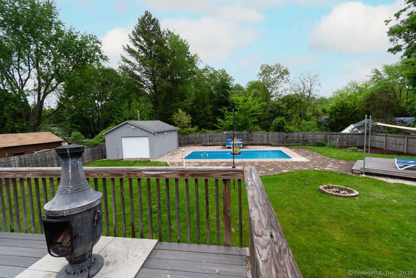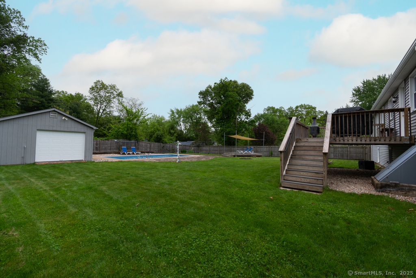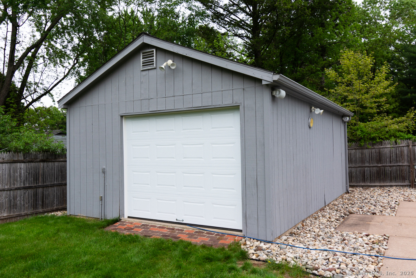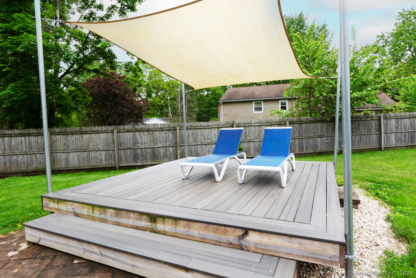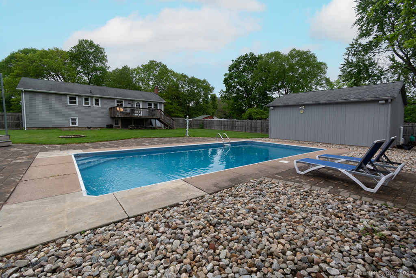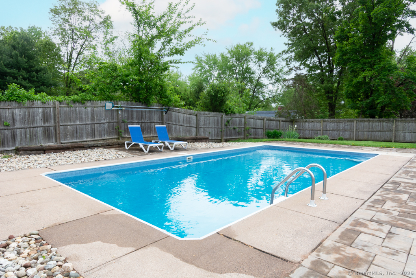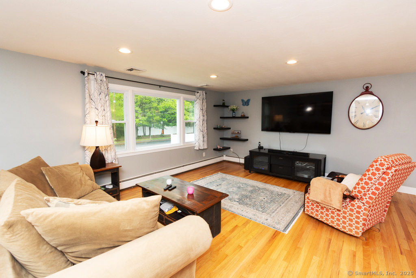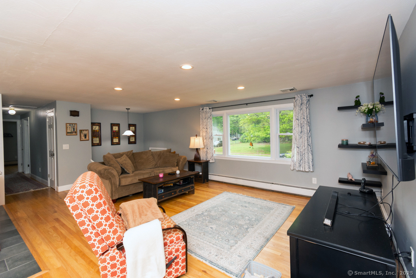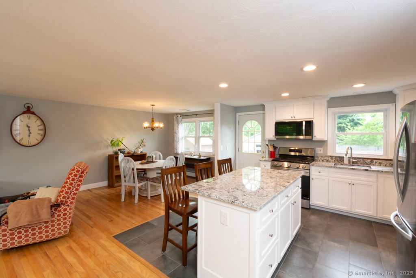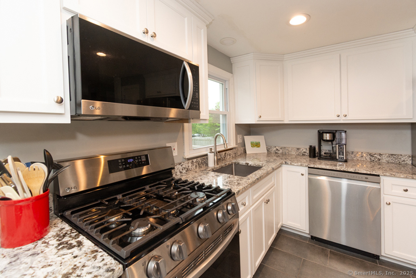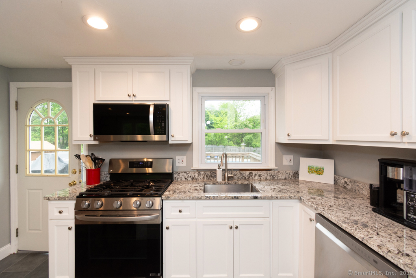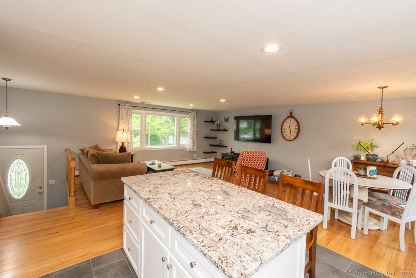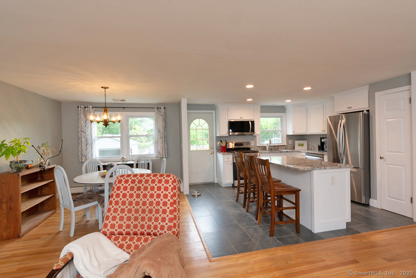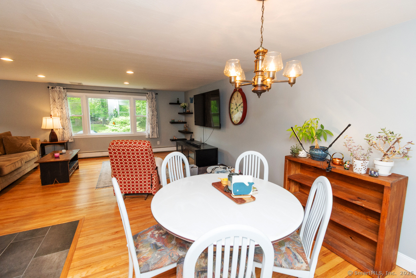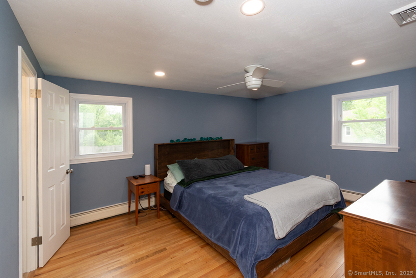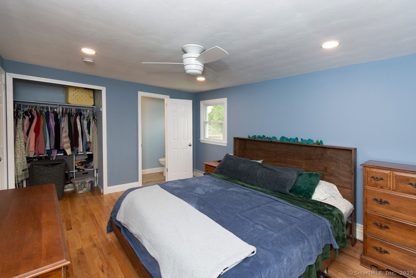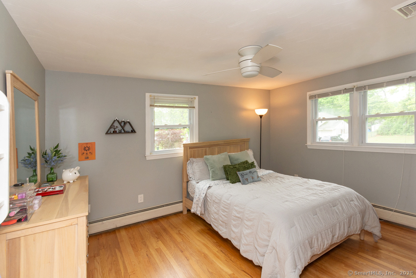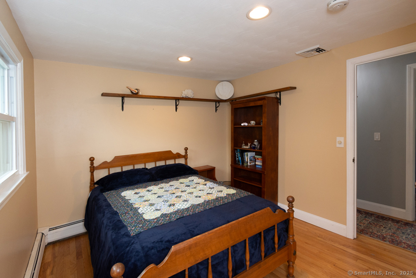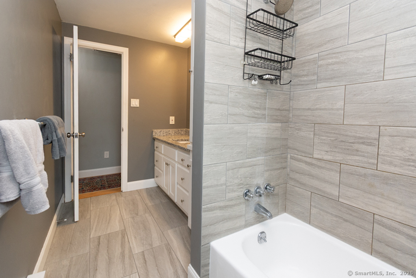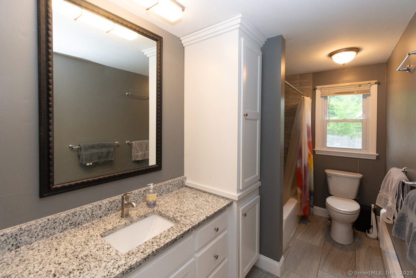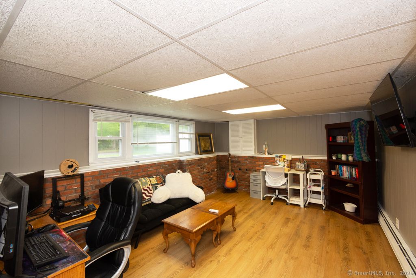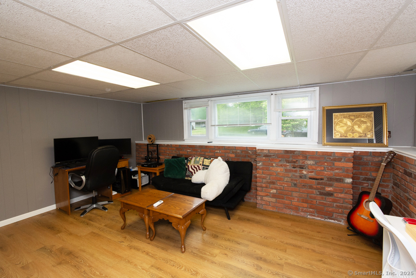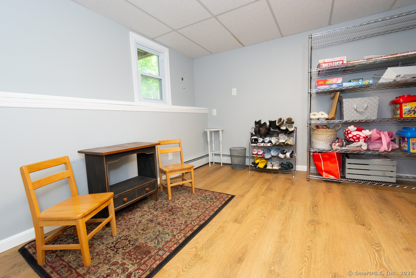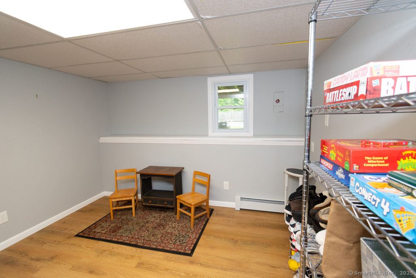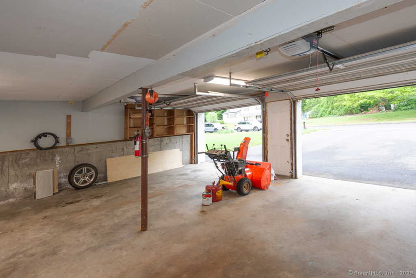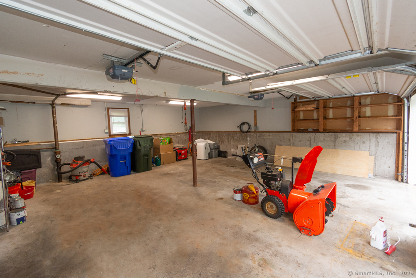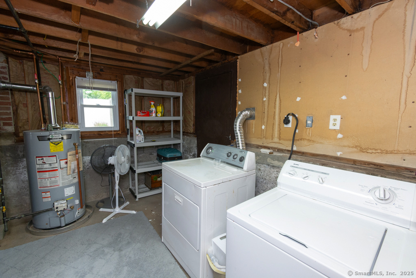More about this Property
If you are interested in more information or having a tour of this property with an experienced agent, please fill out this quick form and we will get back to you!
86 Rustic Lane, East Hartford CT 06118
Current Price: $429,900
 3 beds
3 beds  2 baths
2 baths  1616 sq. ft
1616 sq. ft
Last Update: 6/30/2025
Property Type: Single Family For Sale
This incredibly well maintained home is in NEW condition throughout and ready for summer time recreation! A quiet neighborhood surrounds you in this Glastonbury line location! Features include an open floor plan, new granite, tile and stainless kitchen with custom built cabinetry open to the bright & airy living room and dining area, refinished hardwood floors, new interior doors, remodeled baths, new central air, hot water heater, newer windows, roof & heating system! The lower level offers a spacious recreation room and potential home office space. A new Trex deck overlooks a fabulous 768SF salt water inground pool complete with a sun deck, concrete surround, privacy fencing, new mechanicals, liner, plumbing and cover plus an additional garage/workshop or cabana with independent wiring! No expense was spared-there is nothing left to do except enjoy this exceptional home!
Oak Street to Rustic Lane, house on curve.
MLS #: 24093507
Style: Raised Ranch
Color: Gray
Total Rooms:
Bedrooms: 3
Bathrooms: 2
Acres: 0.34
Year Built: 1967 (Public Records)
New Construction: No/Resale
Home Warranty Offered:
Property Tax: $7,407
Zoning: R-2
Mil Rate:
Assessed Value: $168,350
Potential Short Sale:
Square Footage: Estimated HEATED Sq.Ft. above grade is 1248; below grade sq feet total is 368; total sq ft is 1616
| Appliances Incl.: | Gas Range,Microwave,Refrigerator,Dishwasher,Washer,Electric Dryer |
| Laundry Location & Info: | Lower Level Lower Level |
| Fireplaces: | 0 |
| Energy Features: | Thermopane Windows |
| Interior Features: | Auto Garage Door Opener,Cable - Available,Open Floor Plan |
| Energy Features: | Thermopane Windows |
| Basement Desc.: | Full,Heated,Storage,Garage Access,Interior Access,Partially Finished,Full With Walk-Out |
| Exterior Siding: | Vinyl Siding |
| Exterior Features: | Cabana,Deck,Gutters,Lighting |
| Foundation: | Concrete |
| Roof: | Asphalt Shingle |
| Parking Spaces: | 2 |
| Driveway Type: | Paved |
| Garage/Parking Type: | Under House Garage,Off Street Parking,Driveway |
| Swimming Pool: | 1 |
| Waterfront Feat.: | Not Applicable |
| Lot Description: | Fence - Privacy,In Subdivision,Level Lot,Professionally Landscaped,Open Lot |
| Nearby Amenities: | Golf Course,Library,Medical Facilities,Park,Private School(s),Public Transportation,Shopping/Mall |
| Occupied: | Owner |
Hot Water System
Heat Type:
Fueled By: Hot Water.
Cooling: Central Air
Fuel Tank Location:
Water Service: Public Water Connected
Sewage System: Public Sewer Connected
Elementary: Per Board of Ed
Intermediate:
Middle:
High School: East Hartford
Current List Price: $429,900
Original List Price: $429,900
DOM: 46
Listing Date: 5/15/2025
Last Updated: 5/20/2025 11:06:31 PM
List Agent Name: Steve Temple
List Office Name: RE/MAX Right Choice
