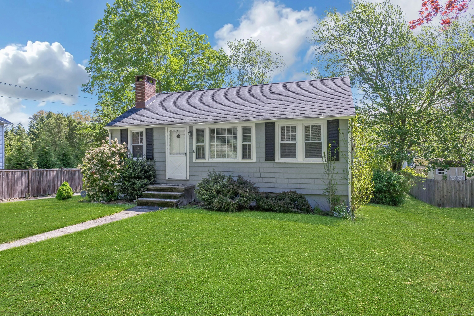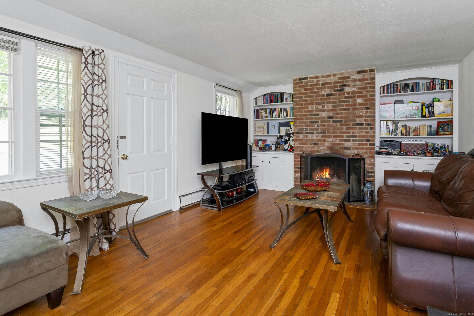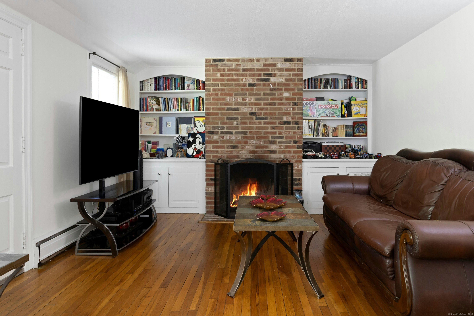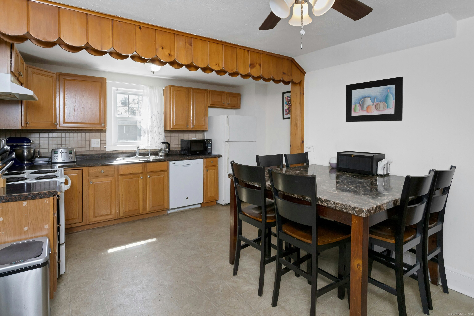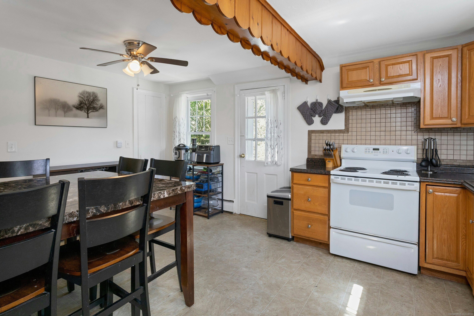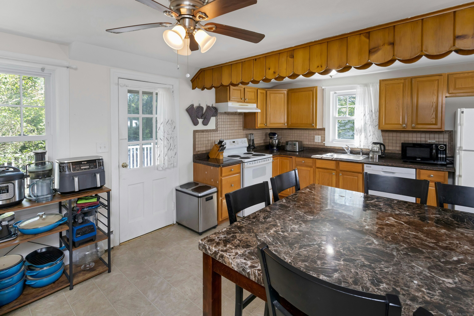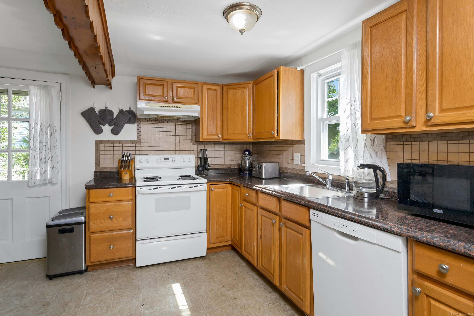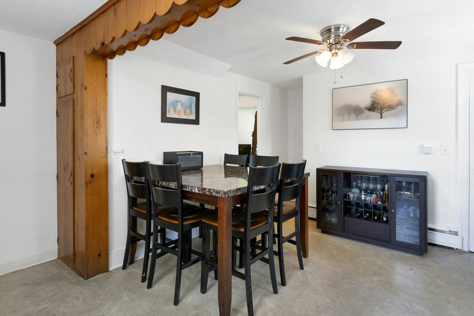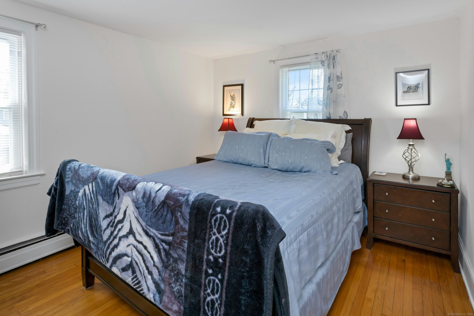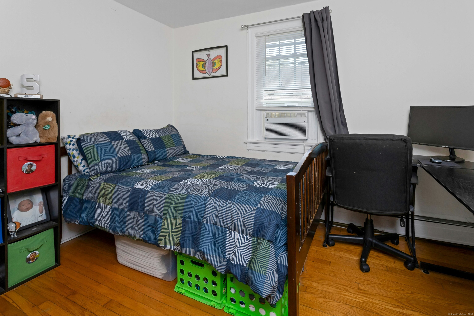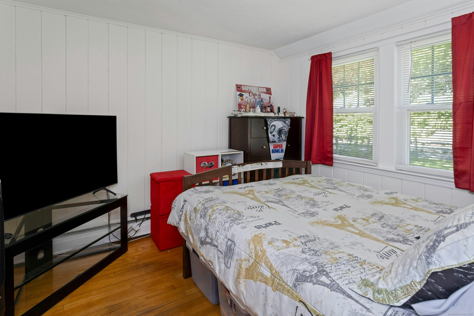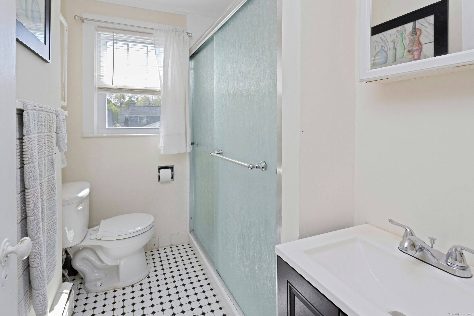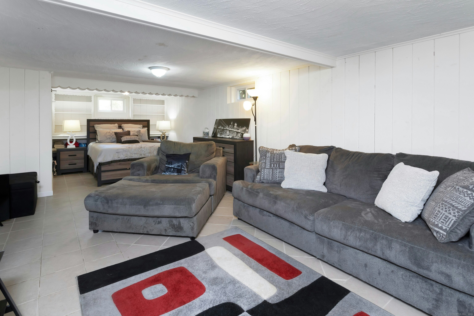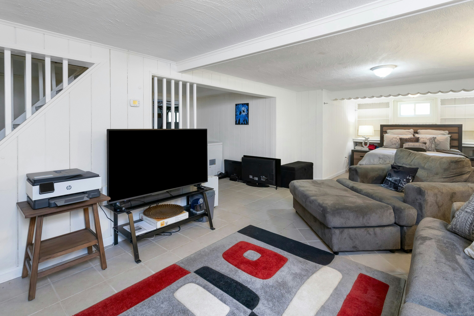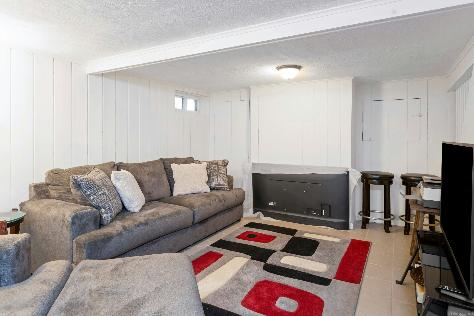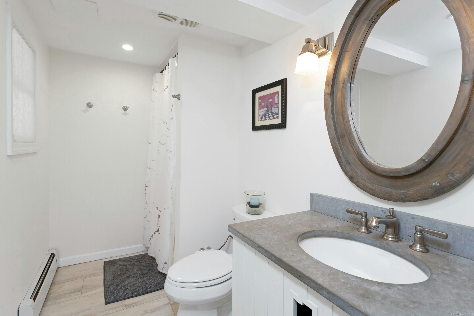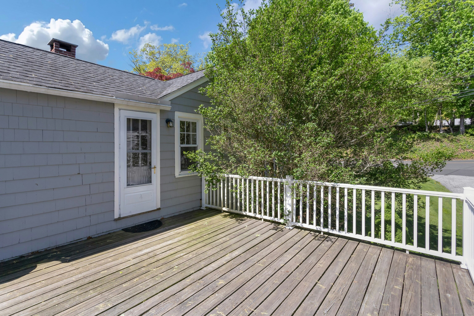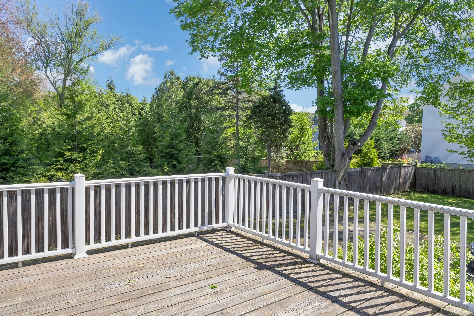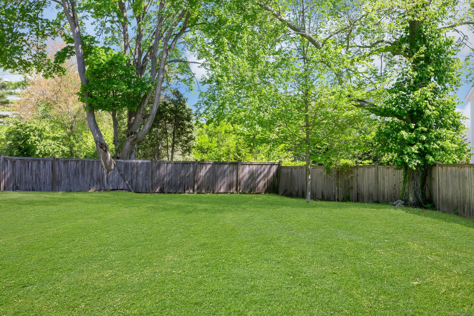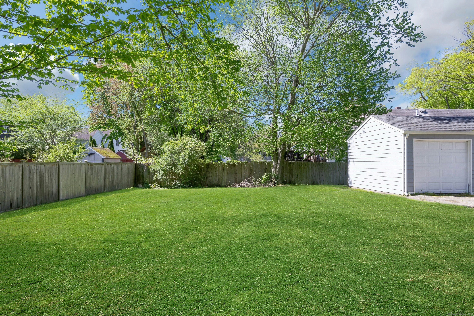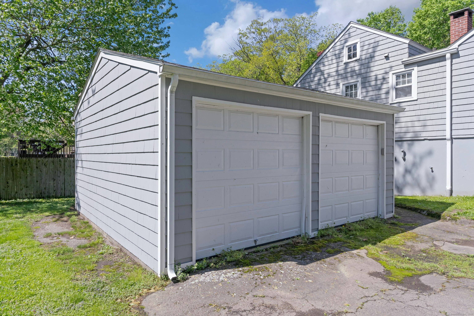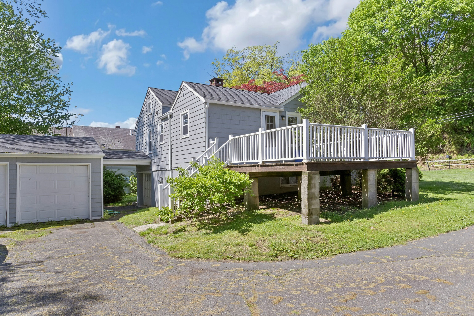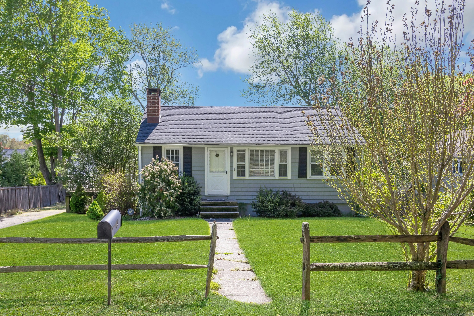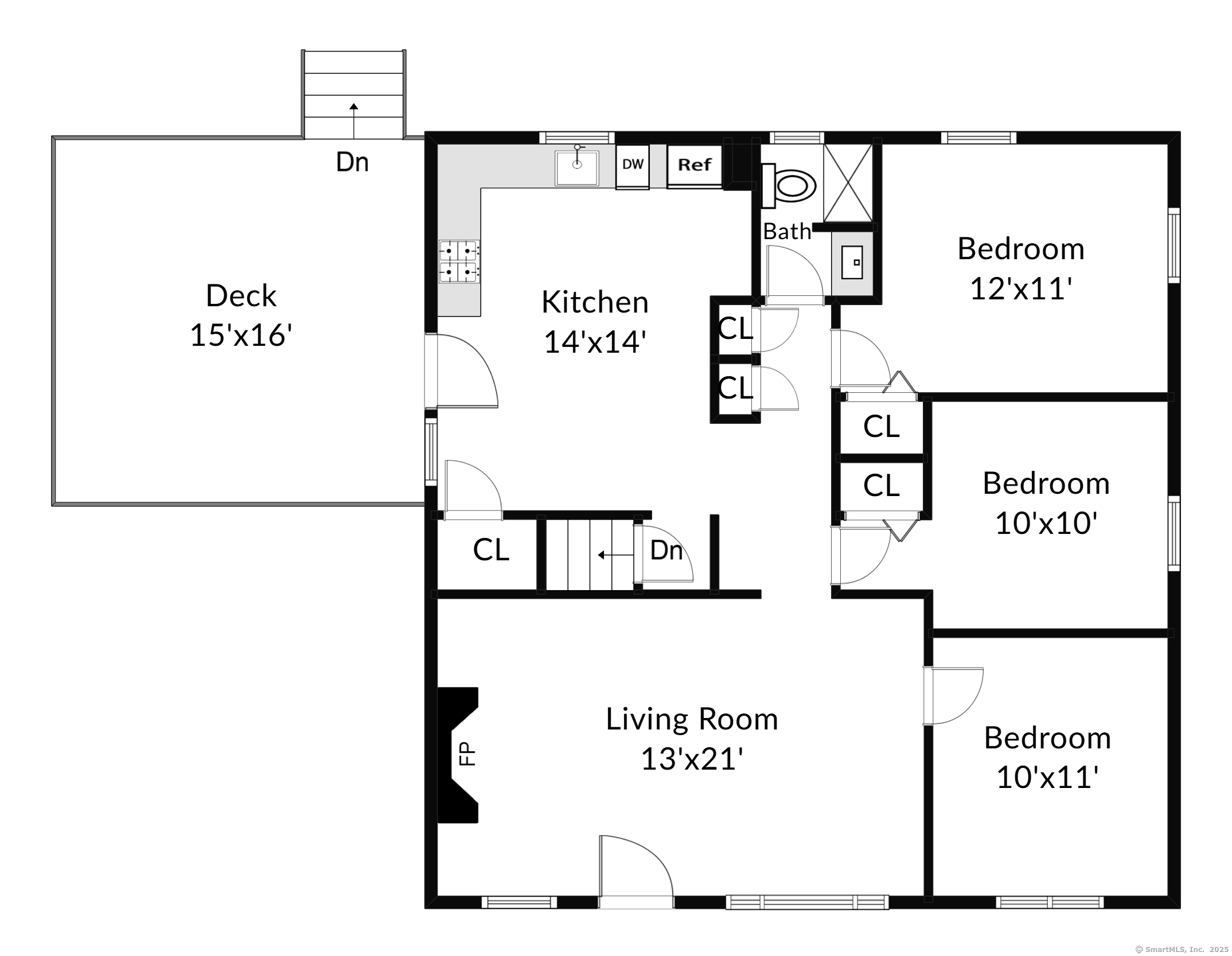More about this Property
If you are interested in more information or having a tour of this property with an experienced agent, please fill out this quick form and we will get back to you!
103 Valley Road, Westport CT 06880
Current Price: $899,000
 3 beds
3 beds  2 baths
2 baths  1568 sq. ft
1568 sq. ft
Last Update: 6/19/2025
Property Type: Single Family For Sale
Charming and full of potential, this centrally located ranch-style home offers comfortable living in a conveniently located neighborhood. This home is a 5 minute drive to Compo Beach, downtown Westport, Metro North & I-95. Featuring 3 bedrooms and 2 full bathrooms, this cozy residence is perfect for families, first-time buyers, or savvy investors. The main level boasts a functional layout with natural light throughout, hardwood floors & a fireplace, while the finished lower level provides versatile space ideal for a family room, home office, or entertainment area. A spacious 2-car detached garage offers convenience & storage, and the generous fenced backyard is ready for your personal touch. Off of the kitchen is a large deck. This home has city water & city sewer. A fantastic opportunity to own a home in Westport for under $1M. This lovingly maintained home is ready for its next owner!
Greens Farms to Valley Rd or Hillspoint to Valley Rd
MLS #: 24093504
Style: Ranch
Color: Gray
Total Rooms:
Bedrooms: 3
Bathrooms: 2
Acres: 0.29
Year Built: 1959 (Public Records)
New Construction: No/Resale
Home Warranty Offered:
Property Tax: $6,381
Zoning: A
Mil Rate:
Assessed Value: $342,700
Potential Short Sale:
Square Footage: Estimated HEATED Sq.Ft. above grade is 1056; below grade sq feet total is 512; total sq ft is 1568
| Appliances Incl.: | Oven/Range,Refrigerator,Dishwasher |
| Laundry Location & Info: | Lower Level Lower Level |
| Fireplaces: | 1 |
| Energy Features: | Storm Doors |
| Interior Features: | Cable - Available |
| Energy Features: | Storm Doors |
| Basement Desc.: | Full,Storage,Interior Access,Partially Finished,Full With Walk-Out |
| Exterior Siding: | Shingle,Clapboard |
| Exterior Features: | Deck,Gutters,Lighting |
| Foundation: | Concrete |
| Roof: | Asphalt Shingle |
| Parking Spaces: | 2 |
| Garage/Parking Type: | Detached Garage |
| Swimming Pool: | 0 |
| Waterfront Feat.: | Beach Rights |
| Lot Description: | Level Lot |
| Nearby Amenities: | Golf Course,Library,Public Transportation,Shopping/Mall,Tennis Courts |
| In Flood Zone: | 0 |
| Occupied: | Tenant |
Hot Water System
Heat Type:
Fueled By: Baseboard,Zoned.
Cooling: None
Fuel Tank Location: In Basement
Water Service: Public Water Connected
Sewage System: Public Sewer Connected
Elementary: Saugatuck
Intermediate:
Middle: Bedford
High School: Staples
Current List Price: $899,000
Original List Price: $949,900
DOM: 34
Listing Date: 5/14/2025
Last Updated: 6/4/2025 11:08:28 PM
Expected Active Date: 5/16/2025
List Agent Name: Mary Kate Klemish-Boehm
List Office Name: Brown Harris Stevens

