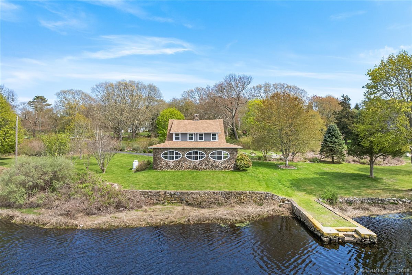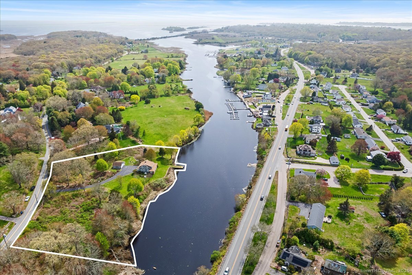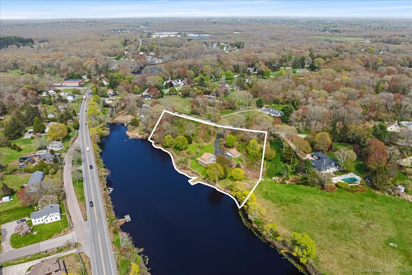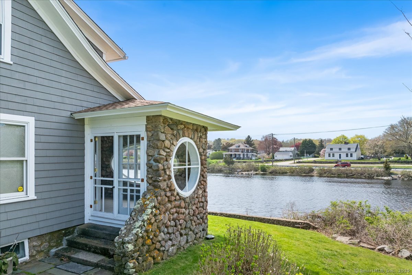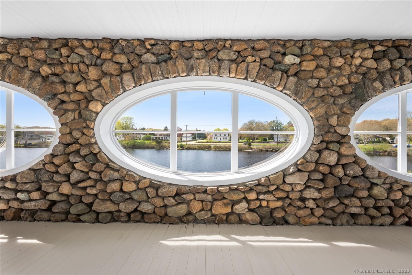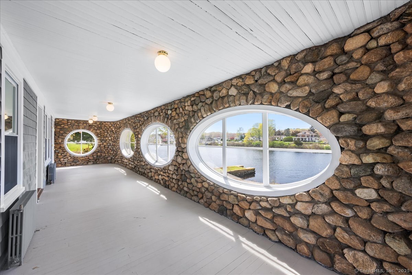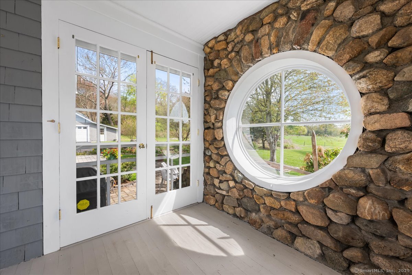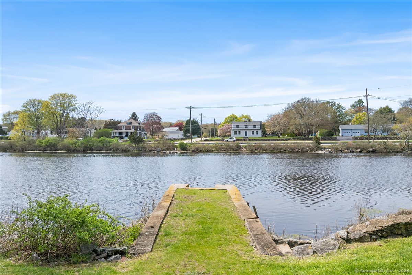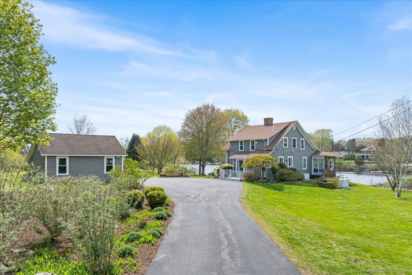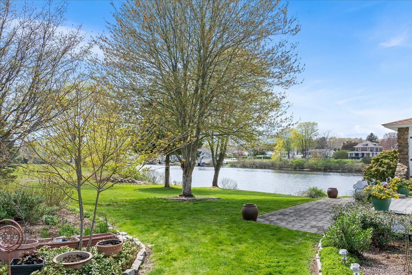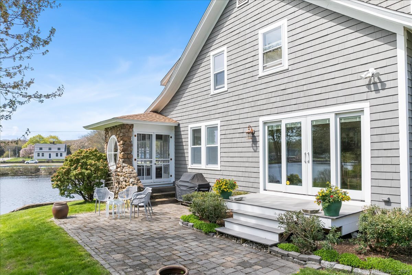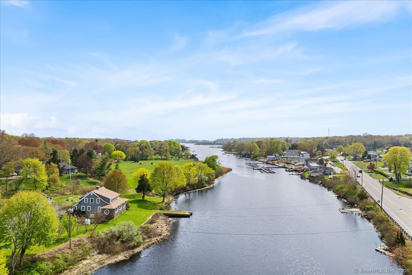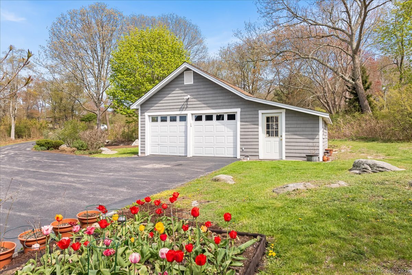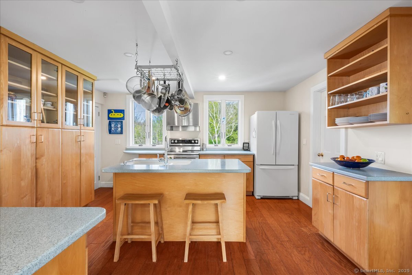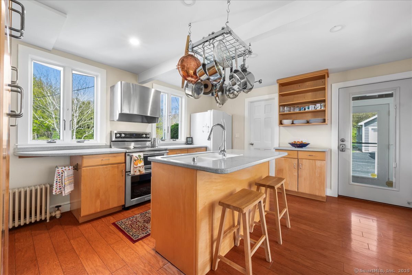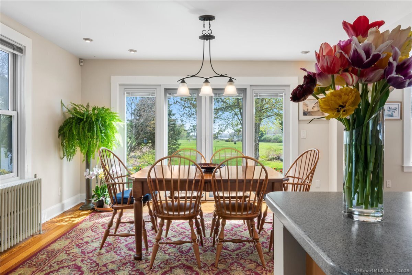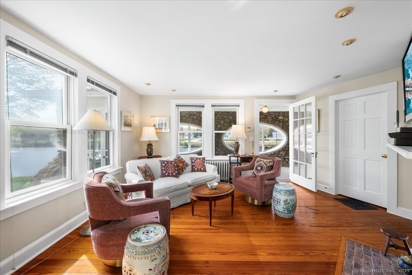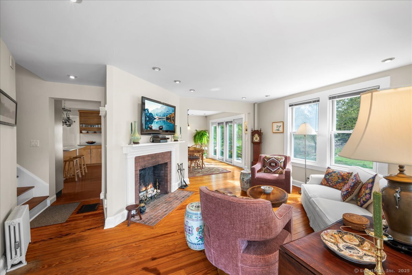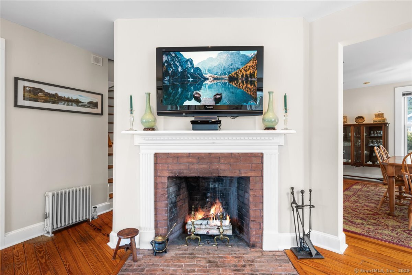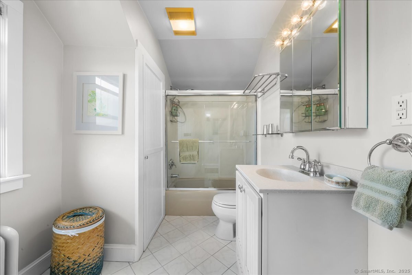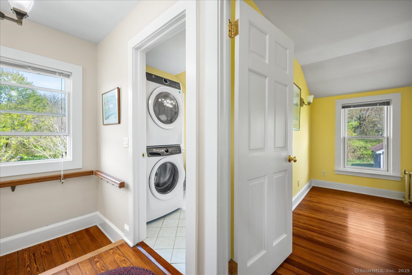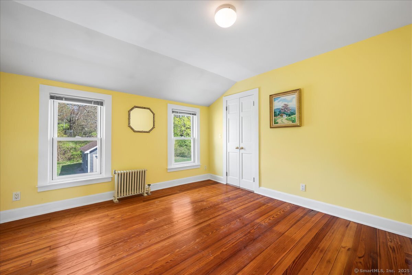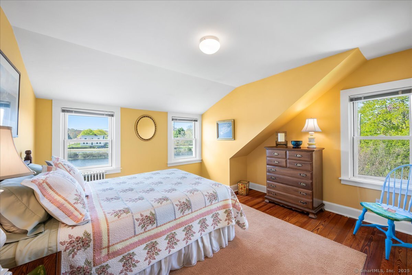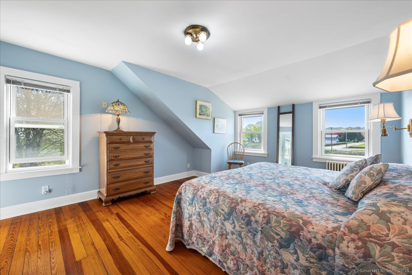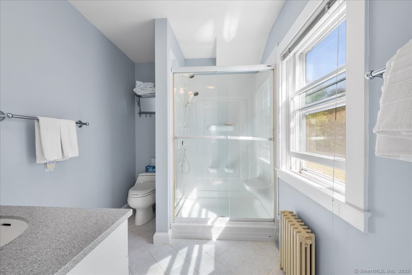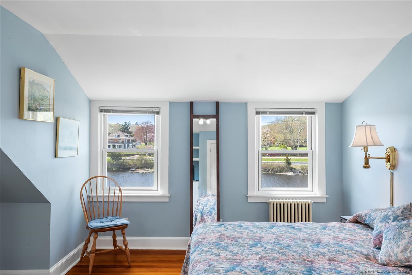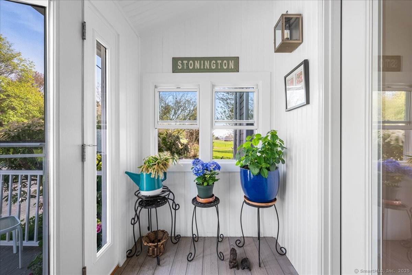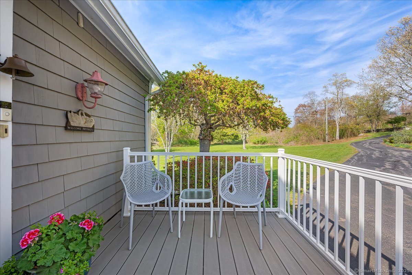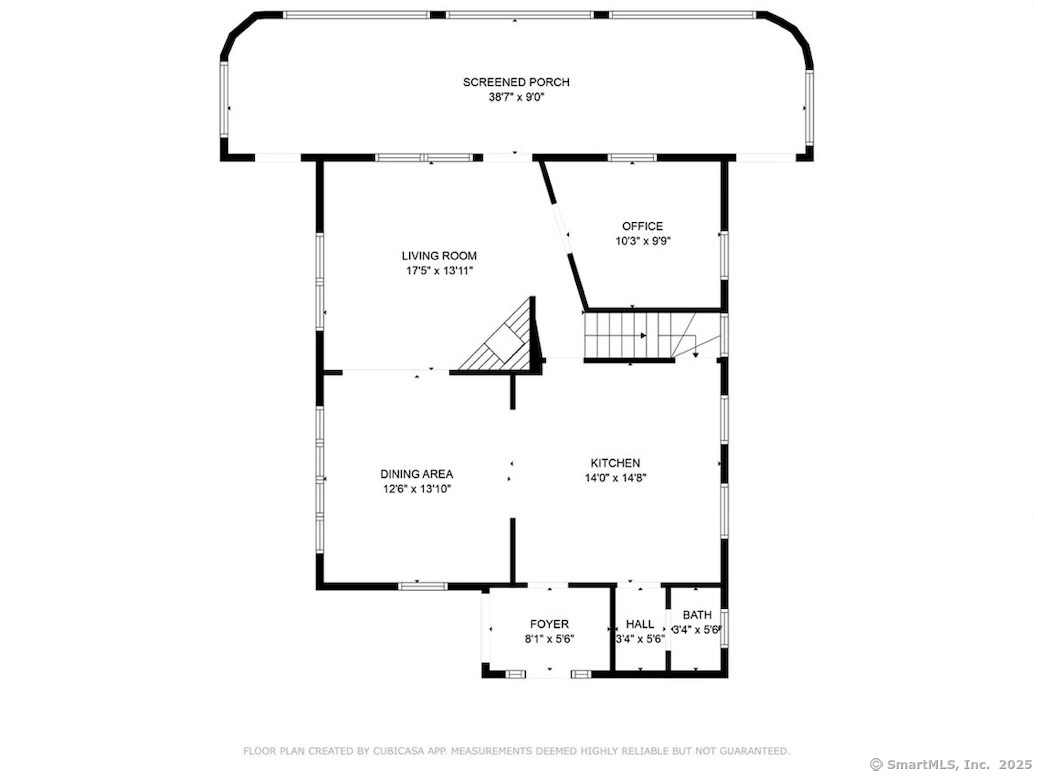More about this Property
If you are interested in more information or having a tour of this property with an experienced agent, please fill out this quick form and we will get back to you!
28 Palmer Neck Road, Stonington CT 06379
Current Price: $1,399,000
 3 beds
3 beds  3 baths
3 baths  2012 sq. ft
2012 sq. ft
Last Update: 6/22/2025
Property Type: Single Family For Sale
Steeped in history and charm, this iconic 1925 Cape was originally built by local optometrist Dr. Cyrus Mitchell and later became the residence of renowned artist and architect Henry Sage Goodwin, celebrated for his work on the Hartford Public Library and the restoration of the Goodspeed Opera House. Thoughtfully modernized and impeccably maintained by its current owner, this timeless home blends historic character with contemporary comfort. Set on over 3 acres of beautifully landscaped grounds, the property offers exceptional privacy, mature gardens, and direct waterfront access to Wequetequock Cove, complete with a large private dock. Inside, the main level features an updated kitchen, half bath, mudroom, dedicated home office, and a seamless flow between the living and dining areas. French doors open to a spacious, sunlit patio perfect for outdoor entertaining. Upstairs, youll find three well-appointed bedrooms, two full bathrooms, generous closet space, and convenient second-floor laundry. The charming stone front porch invites you to unwind and take in the serene beauty of the Cove.
Rt. 1 to Greenhaven Road, right on Palmer Neck Road, driveway on right side.
MLS #: 24093501
Style: Cape Cod
Color: Grey
Total Rooms:
Bedrooms: 3
Bathrooms: 3
Acres: 3.22
Year Built: 1925 (Public Records)
New Construction: No/Resale
Home Warranty Offered:
Property Tax: $9,418
Zoning: RC-120
Mil Rate:
Assessed Value: $513,800
Potential Short Sale:
Square Footage: Estimated HEATED Sq.Ft. above grade is 2012; below grade sq feet total is ; total sq ft is 2012
| Appliances Incl.: | Oven/Range,Range Hood,Refrigerator,Freezer,Washer,Dryer |
| Laundry Location & Info: | Upper Level Upstairs Bathroom |
| Fireplaces: | 1 |
| Interior Features: | Auto Garage Door Opener,Cable - Pre-wired,Security System |
| Basement Desc.: | Full,Full With Walk-Out |
| Exterior Siding: | Shingle |
| Exterior Features: | Porch-Enclosed,Porch,Deck,Garden Area,French Doors,Patio |
| Foundation: | Stone |
| Roof: | Asphalt Shingle |
| Parking Spaces: | 2 |
| Driveway Type: | Private,Paved |
| Garage/Parking Type: | Detached Garage,Paved,Off Street Parking,Driveway |
| Swimming Pool: | 0 |
| Waterfront Feat.: | River,Walk to Water,Dock or Mooring,View |
| Lot Description: | Lightly Wooded,Professionally Landscaped,Water View,Open Lot |
| Nearby Amenities: | Basketball Court,Golf Course,Health Club,Library,Medical Facilities,Paddle Tennis,Private School(s) |
| Occupied: | Owner |
Hot Water System
Heat Type:
Fueled By: Zoned.
Cooling: Window Unit
Fuel Tank Location:
Water Service: Private Well
Sewage System: Septic
Elementary: Per Board of Ed
Intermediate:
Middle:
High School: Per Board of Ed
Current List Price: $1,399,000
Original List Price: $1,599,000
DOM: 48
Listing Date: 5/5/2025
Last Updated: 5/29/2025 6:11:01 PM
List Agent Name: Rebekah Kepple
List Office Name: Seaboard Properties
