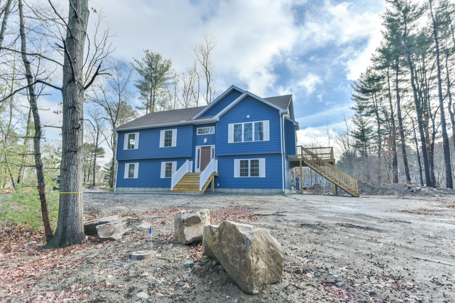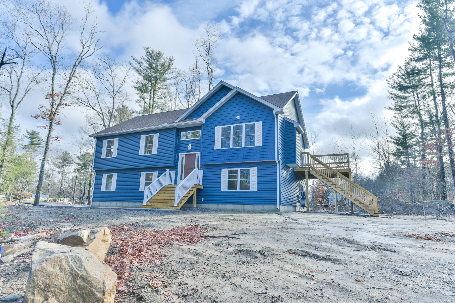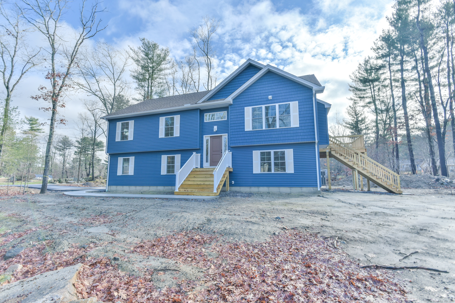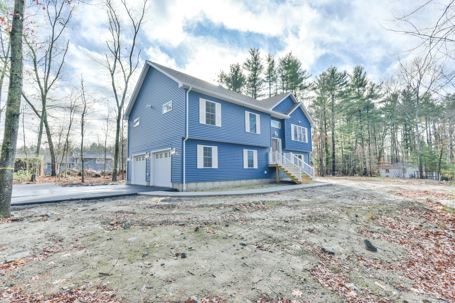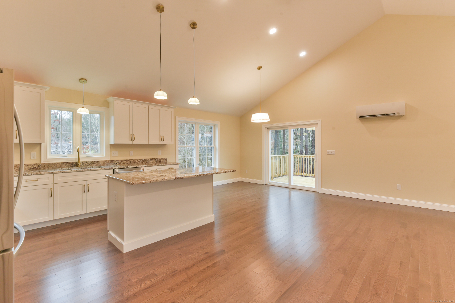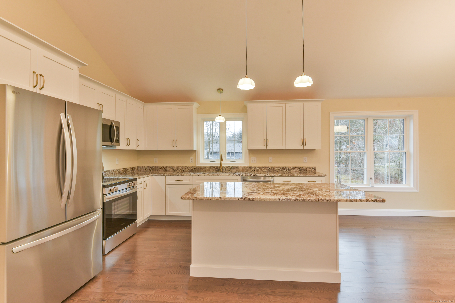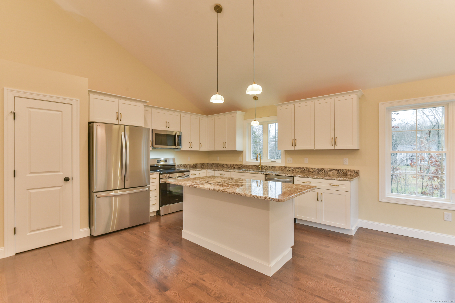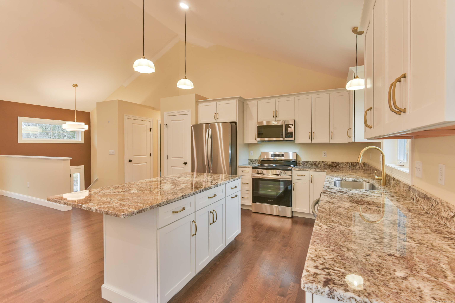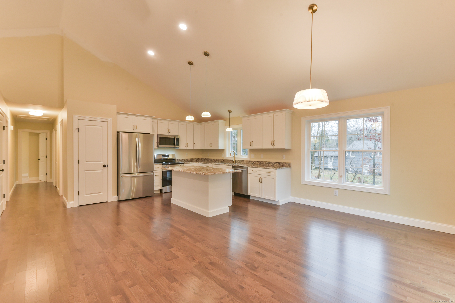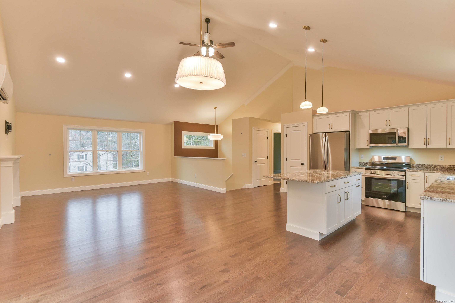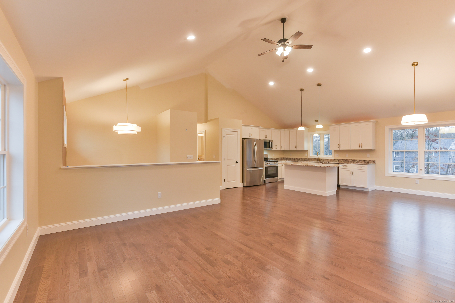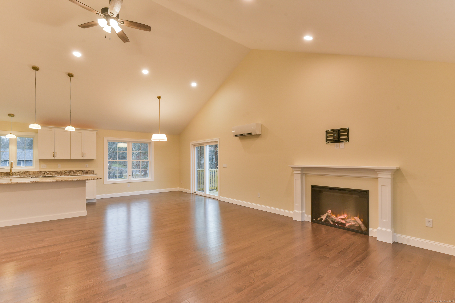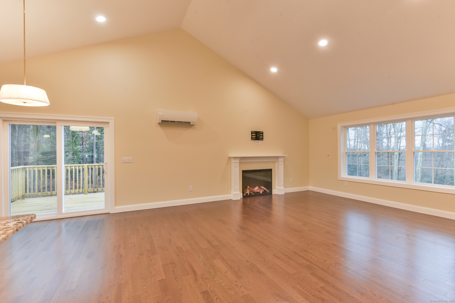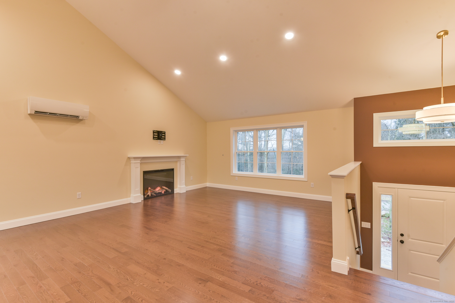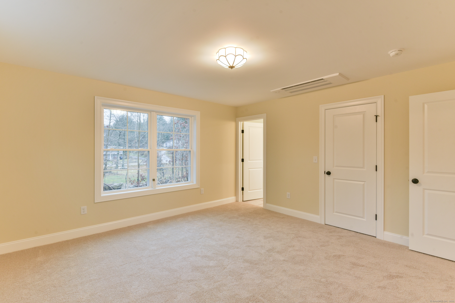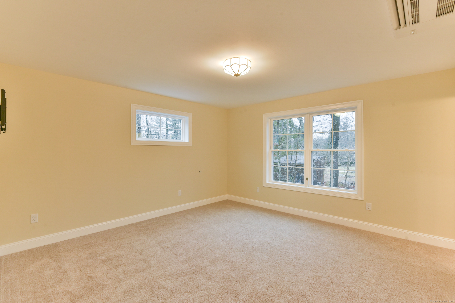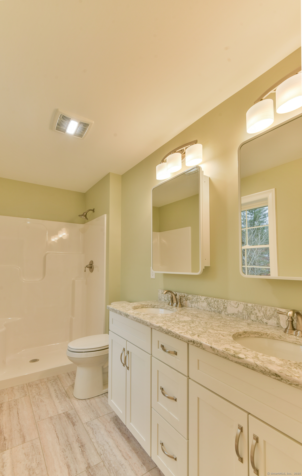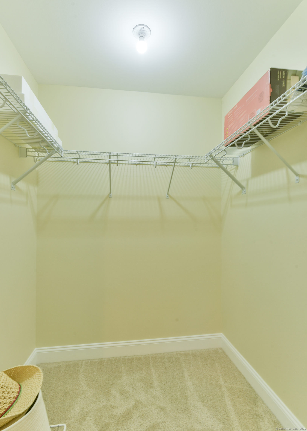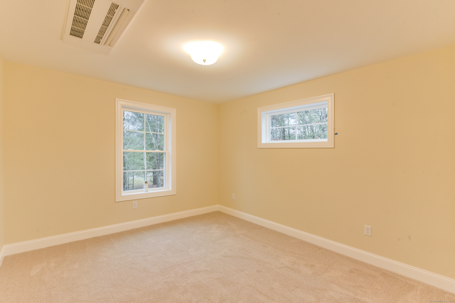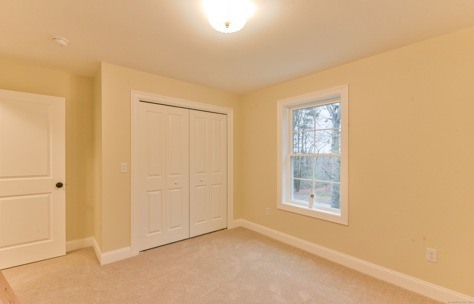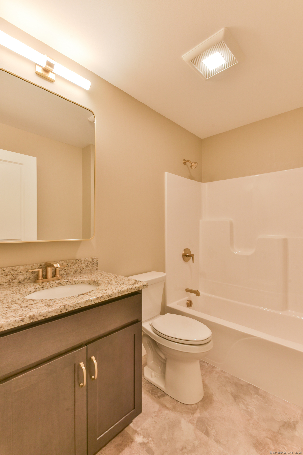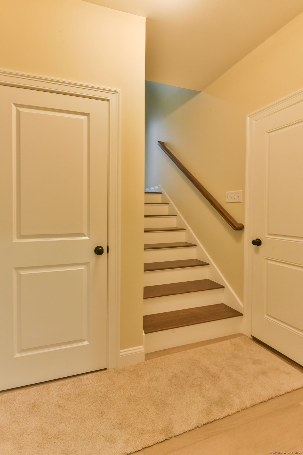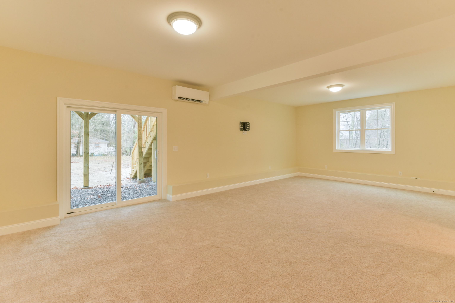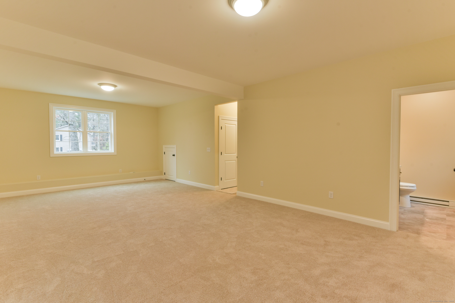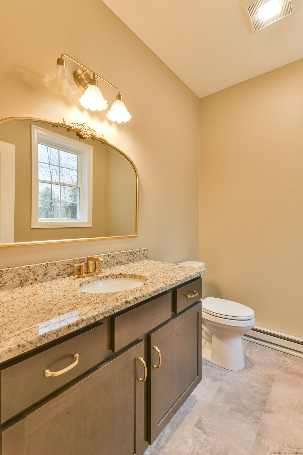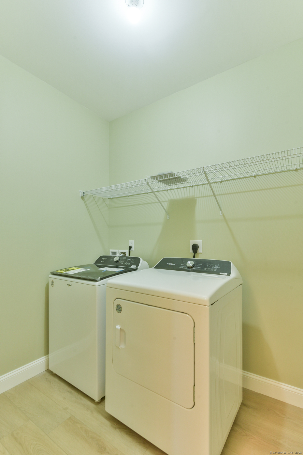More about this Property
If you are interested in more information or having a tour of this property with an experienced agent, please fill out this quick form and we will get back to you!
91 Pomfret Landing Road, Brooklyn CT 06234
Current Price: $549,900
 3 beds
3 beds  3 baths
3 baths  2119 sq. ft
2119 sq. ft
Last Update: 6/24/2025
Property Type: Single Family For Sale
Located on a meandering back road of Brooklyn, CT, this 2119 SF 3 bedroom, 2.5 bath Raised Ranch is a gorgeous find! As you step inside, youll be greeted by an open-plan living room, dining room, and kitchen area, featuring vaulted ceilings that add an airy, grand feel. The heart of this home is its kitchen, boasting stunning granite countertops you can pick from builders selections, with a layout that is customizable to suit your culinary desires and entertainment style. This home offers three bedrooms, including a primary suite complete with a full bath and walk-in closet. The walk-out lower level unveils a nicely sized living room, a separate laundry room for your convenience, and a half bath. This additional living space opens up endless possibilities. Not to be overlooked, the home is equipped with energy-efficient heat pumps for heating and cooling, ensuring your comfort year-round. The convenience extends outside with a two-car garage, an oversized deck and abuts a meandering brook. Experience the perfect blend of comfort, style, and convenience in this beautiful home that not only meets your needs but exceeds your expectations. Construction starting! PHOTOS FROM PREVIOUS BUILD SIMILAR TO BE BUILT, there are some changes, build to be similar. Expecting late fall delivery.
GPS Friendly
MLS #: 24093499
Style: Raised Ranch
Color:
Total Rooms:
Bedrooms: 3
Bathrooms: 3
Acres: 1.1
Year Built: 2025 (Public Records)
New Construction: No/Resale
Home Warranty Offered:
Property Tax: $9,999
Zoning: RA
Mil Rate:
Assessed Value: $9,999
Potential Short Sale:
Square Footage: Estimated HEATED Sq.Ft. above grade is 2119; below grade sq feet total is 0; total sq ft is 2119
| Appliances Incl.: | None |
| Laundry Location & Info: | Lower Level |
| Fireplaces: | 0 |
| Energy Features: | Thermopane Windows |
| Interior Features: | Auto Garage Door Opener,Cable - Available,Open Floor Plan |
| Energy Features: | Thermopane Windows |
| Basement Desc.: | None |
| Exterior Siding: | Vinyl Siding |
| Exterior Features: | Deck |
| Foundation: | Concrete |
| Roof: | Shingle |
| Parking Spaces: | 2 |
| Driveway Type: | Private,Gravel |
| Garage/Parking Type: | Under House Garage,Driveway |
| Swimming Pool: | 0 |
| Waterfront Feat.: | Brook |
| Lot Description: | Some Wetlands,Lightly Wooded,Open Lot |
| Occupied: | Vacant |
Hot Water System
Heat Type:
Fueled By: Wall Unit,Zoned,Other.
Cooling: Ductless
Fuel Tank Location:
Water Service: Private Well
Sewage System: Septic
Elementary: Per Board of Ed
Intermediate:
Middle:
High School: Per Board of Ed
Current List Price: $549,900
Original List Price: $549,900
DOM: 49
Listing Date: 5/6/2025
Last Updated: 5/6/2025 1:34:04 PM
List Agent Name: Jared Meehan
List Office Name: RE/MAX Bell Park Realty
