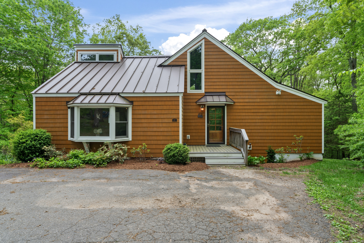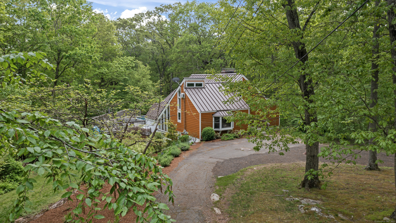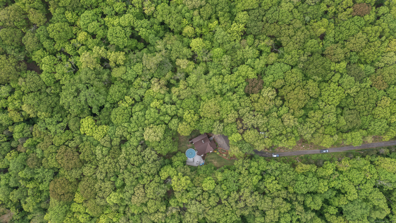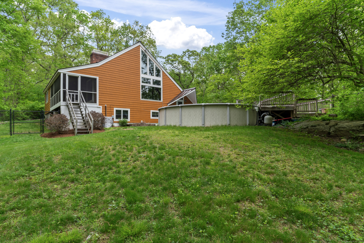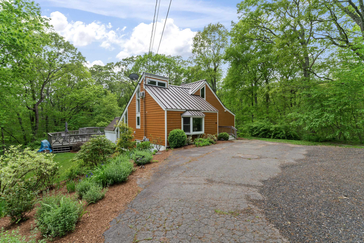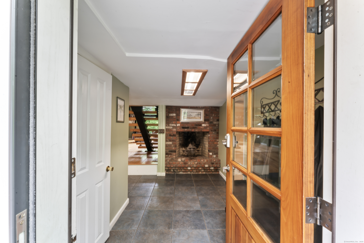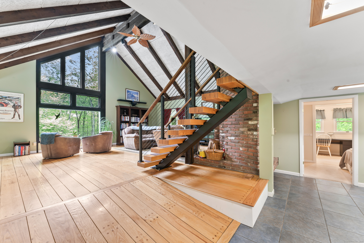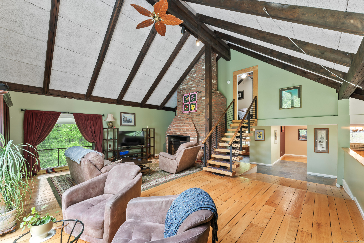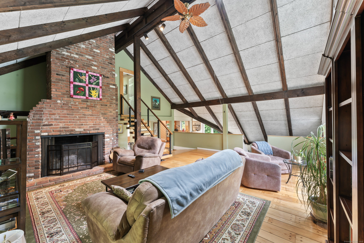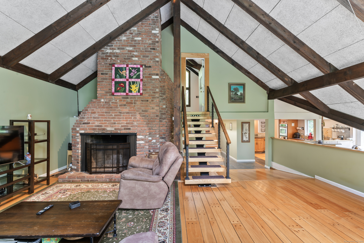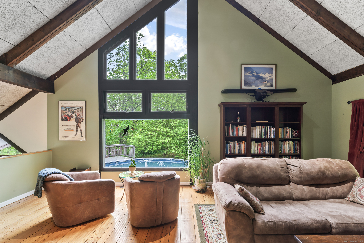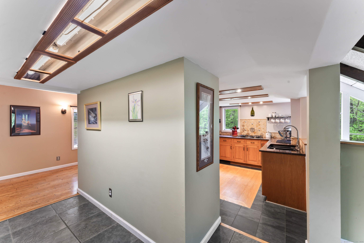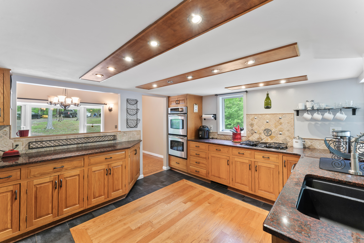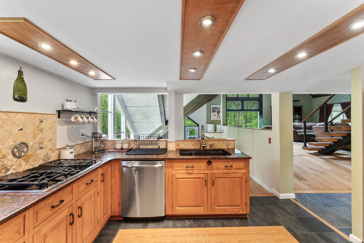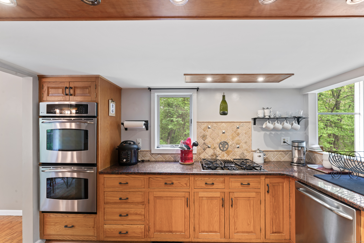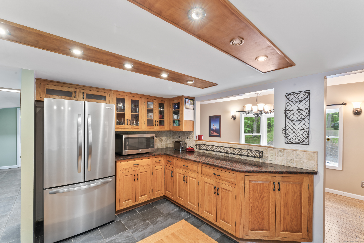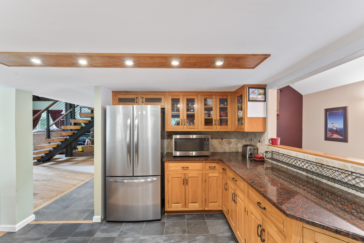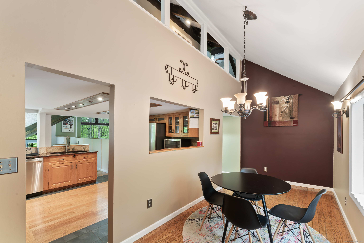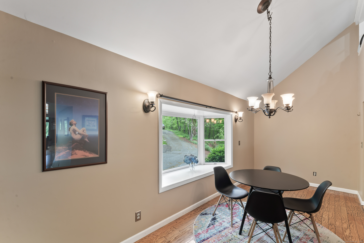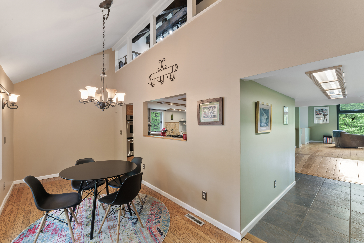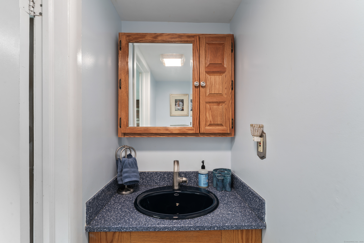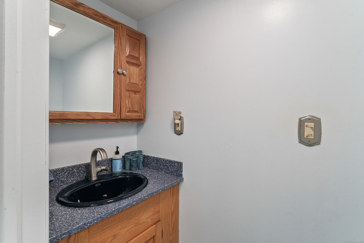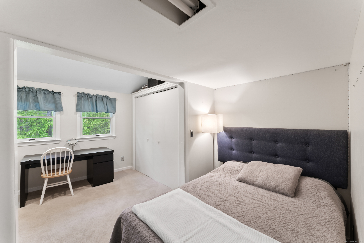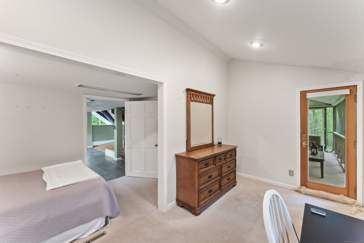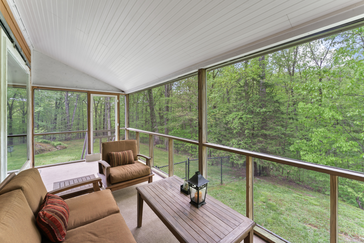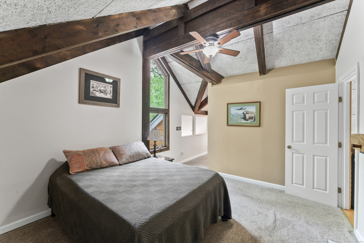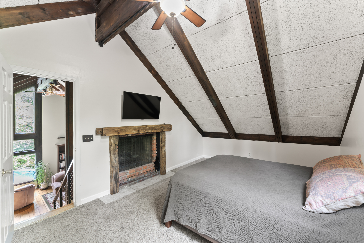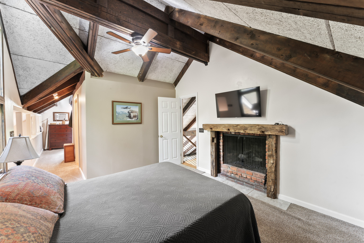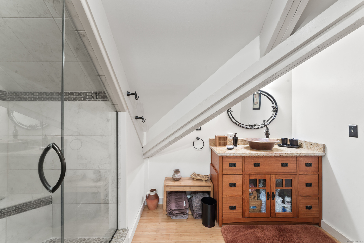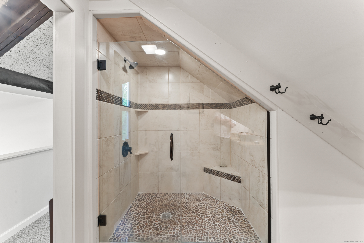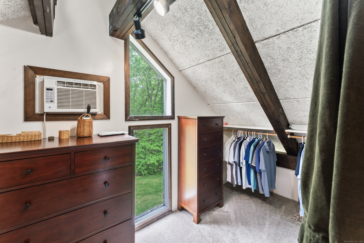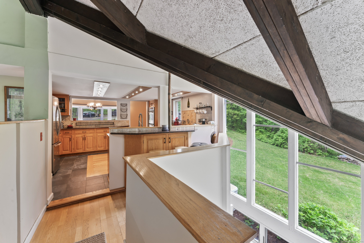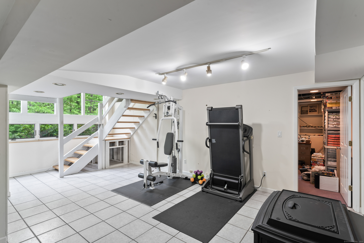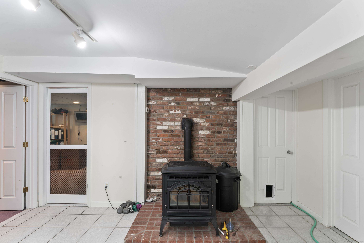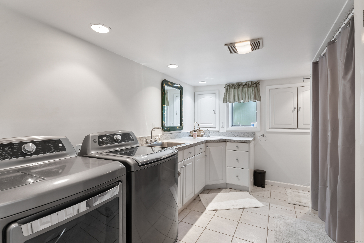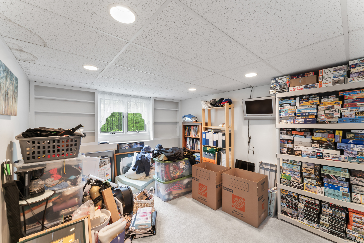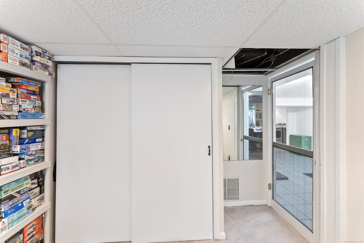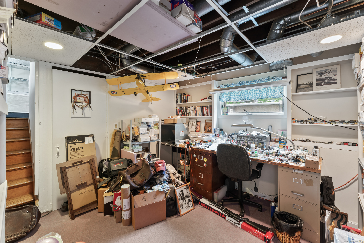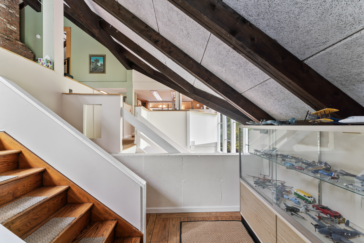More about this Property
If you are interested in more information or having a tour of this property with an experienced agent, please fill out this quick form and we will get back to you!
27 Whippoorwill Lane, Bethany CT 06524
Current Price: $565,000
 4 beds
4 beds  3 baths
3 baths  1765 sq. ft
1765 sq. ft
Last Update: 6/20/2025
Property Type: Single Family For Sale
Architectural Gem by Peter Millard - Contemporary Retreat on 5 Acres Step into a rare opportunity to own a distinctive contemporary home designed by Peter Millard, former head of the Yale School of Architecture. Nestled on 5 serene acres surrounded by protected land trust, this 1,765 sq ft residence offers a seamless blend of architectural sophistication and natural beauty. With 4 bedrooms and 2.5 baths, the home is thoughtfully laid out to maximize space, light, and connection to its stunning surroundings. Expansive windows frame woodland views in every direction, creating a peaceful, gallery-like ambiance. Clean lines, open-concept living spaces, and modern finishes reflect Millards signature design ethos-timeless, functional, and intimately tied to its environment. Whether youre seeking a private weekend retreat or a full-time residence immersed in nature, this property delivers the perfect balance of inspiration and tranquility. A rare piece of architectural history in an extraordinary setting.
Whippoorwill Ln is a private road, continue to the end and the road will become the driveway.
MLS #: 24093487
Style: Contemporary
Color:
Total Rooms:
Bedrooms: 4
Bathrooms: 3
Acres: 5
Year Built: 1967 (Public Records)
New Construction: No/Resale
Home Warranty Offered:
Property Tax: $8,654
Zoning: R-65
Mil Rate:
Assessed Value: $304,500
Potential Short Sale:
Square Footage: Estimated HEATED Sq.Ft. above grade is 1765; below grade sq feet total is ; total sq ft is 1765
| Appliances Incl.: | Oven/Range,Refrigerator,Washer,Dryer |
| Fireplaces: | 3 |
| Basement Desc.: | Full |
| Exterior Siding: | Other |
| Foundation: | Concrete |
| Roof: | Metal |
| Garage/Parking Type: | None |
| Swimming Pool: | 1 |
| Waterfront Feat.: | Not Applicable |
| Lot Description: | Level Lot |
| Occupied: | Owner |
Hot Water System
Heat Type:
Fueled By: Hot Air.
Cooling: Central Air
Fuel Tank Location: In Basement
Water Service: Private Well
Sewage System: Septic
Elementary: Per Board of Ed
Intermediate:
Middle:
High School: Per Board of Ed
Current List Price: $565,000
Original List Price: $575,000
DOM: 29
Listing Date: 5/22/2025
Last Updated: 6/18/2025 1:38:57 PM
List Agent Name: James Marron
List Office Name: Around Town Real Estate LLC
