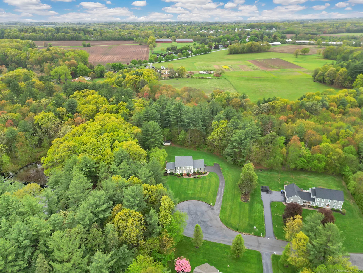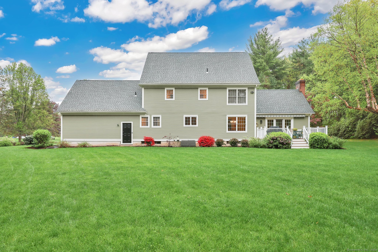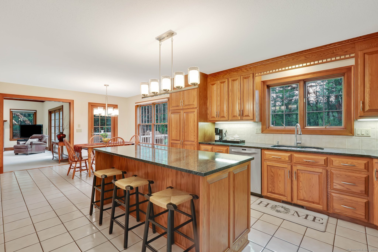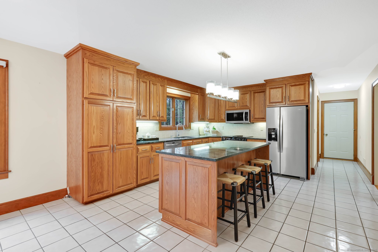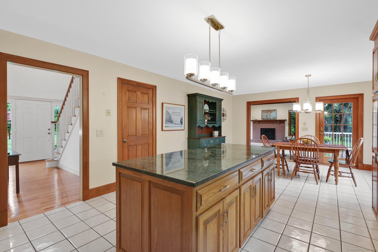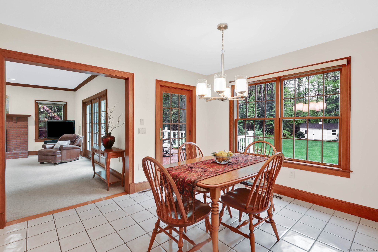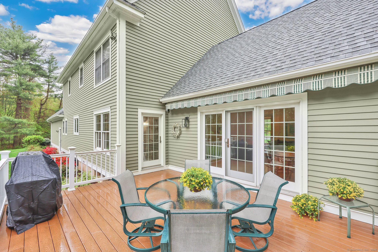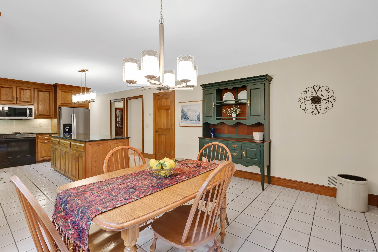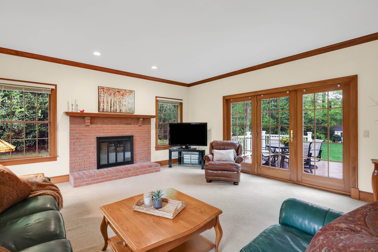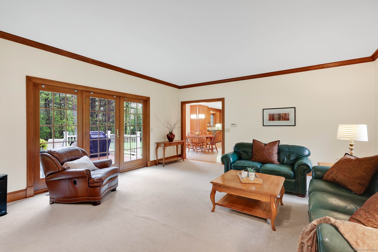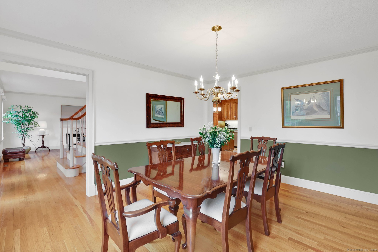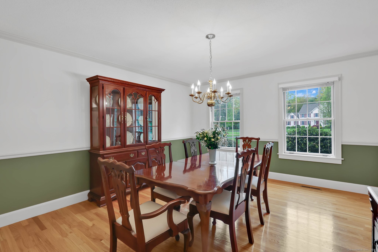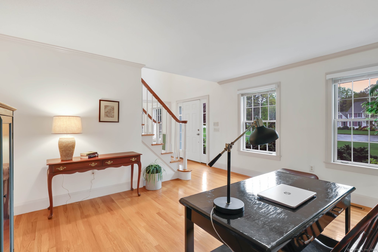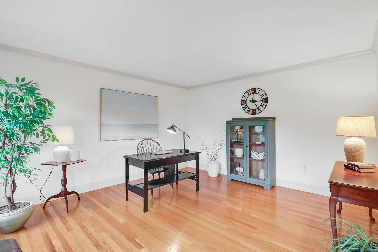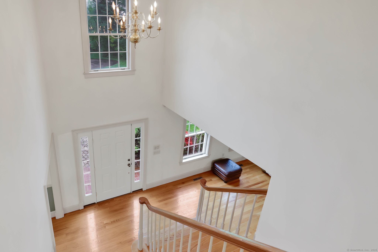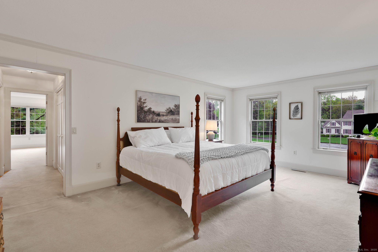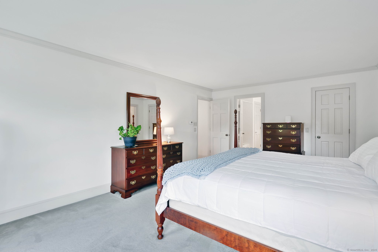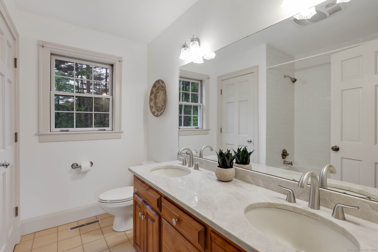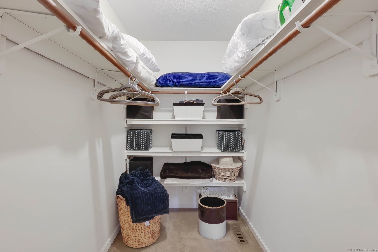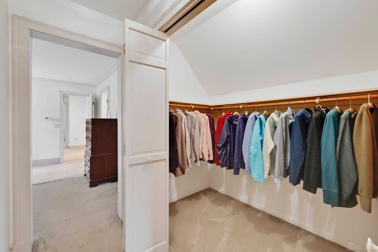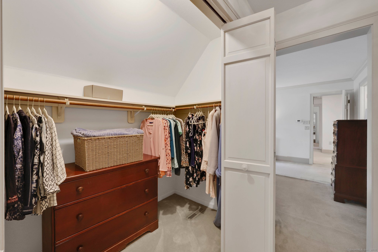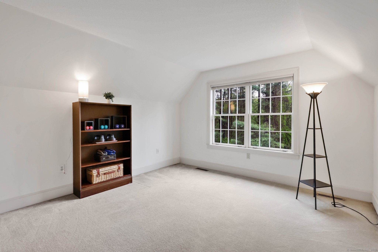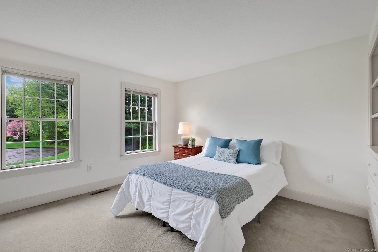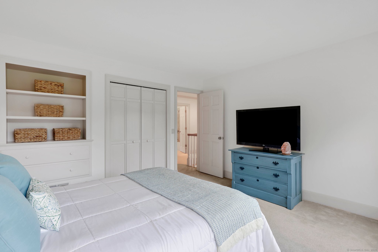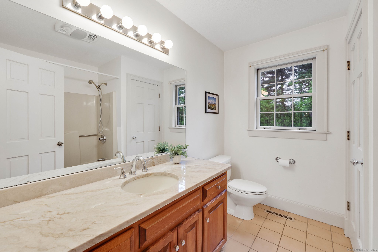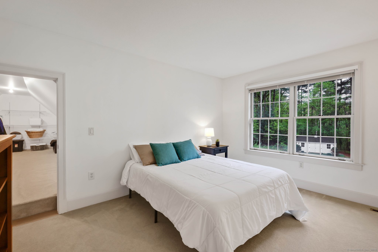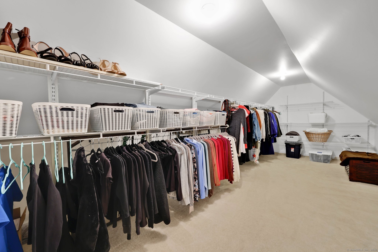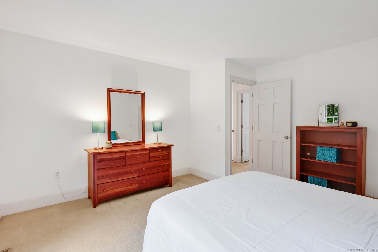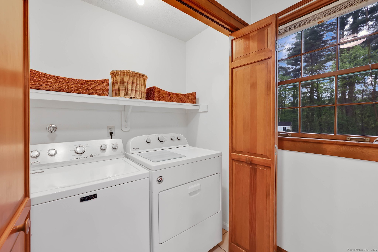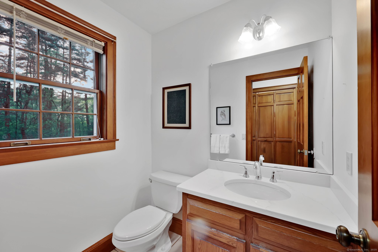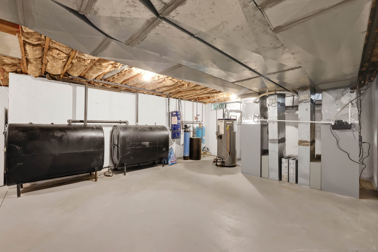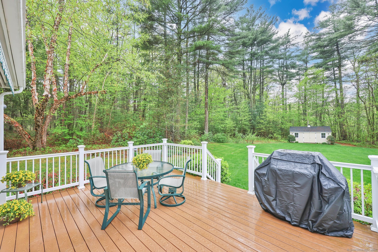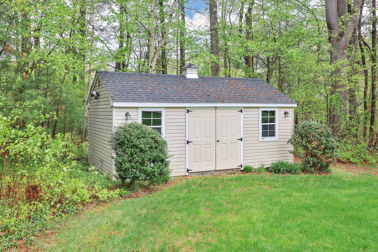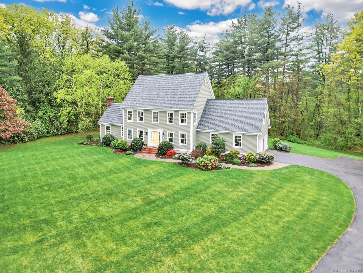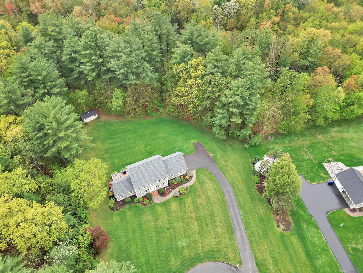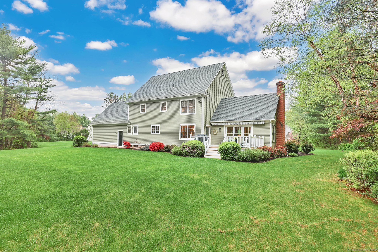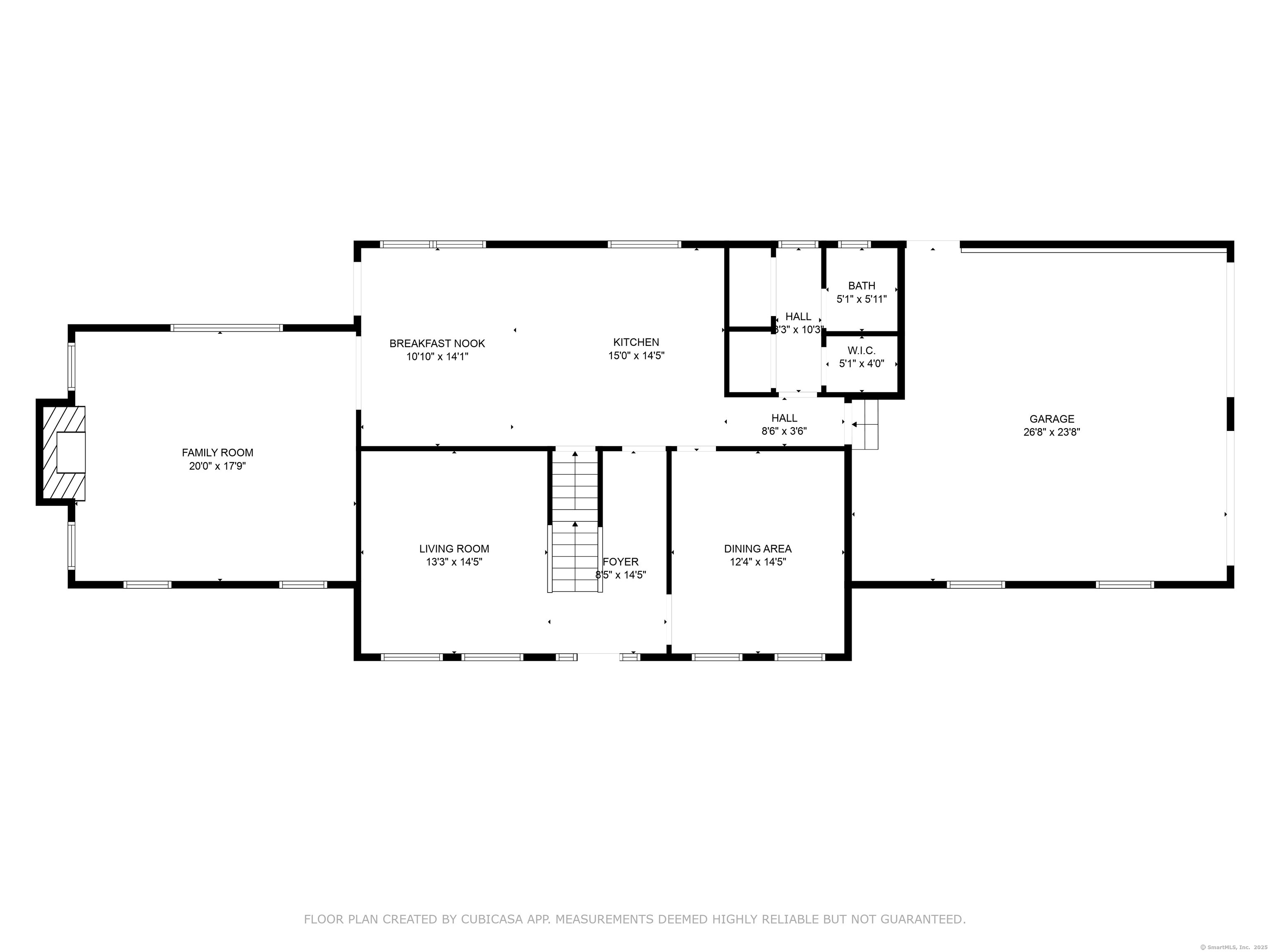More about this Property
If you are interested in more information or having a tour of this property with an experienced agent, please fill out this quick form and we will get back to you!
42 Royal Manor, Somers CT 06071
Current Price: $624,900
 3 beds
3 beds  3 baths
3 baths  2862 sq. ft
2862 sq. ft
Last Update: 6/21/2025
Property Type: Single Family For Sale
Stunning 2,862 sq. ft. custom-built Colonial set on a private, manicured 4.14 acre lot at end of a cul de sac. This home features 3 spacious bedrooms and 2.5 baths, a 1st floor laundry, generous closet space and many high-end finishes. The new front door leads to an elegant 2-story foyer and grand staircase. There are oak hardwood floors in formal living and dining rooms and foyer, 9 ceilings on 1st floor and custom interior trim throughout. This home is perfect for entertaining with a large kitchen featuring granite counters, center island, ample cabinetry, and a bright and sunny dining area with direct access to the composite 14 x 18 deck with awning for shade. The 18 x 20 family room off the kitchen features 10 ceiling, masonry fireplace and triple atrium door to the deck. The primary suite has an updated bath with new tub, double sink vanity and new quartz counters, 3 walk-in closets and a private room over the garage perfect for a dedicated office, nursery or work-out room - you decide. There are 2 additional bedrooms, one with a huge walk-in closet. All 3 bathrooms have new quartz counters, under mounted sinks and new faucets. Exterior freshly stained (2024), roof re-shingled (2012), both furnaces replaced apprx. 10 years ago, 1st floor AC condenser replaced (2018), water heater is 7-8 years, well pressure tank replaced (2020), septic tank replaced (2020). An energy efficient home with 2 x 6 construction, thermopane windows, and added insulation. Must see home!
Large Kloter Farms shed has a new roof and room for yard and recreational equipment. The yard is beautifully landscaped with a large, planted island, a curved paver walkway to the front entry and extensive foundation plantings. A large portion of the property is wooded providing much privacy plus Wrights Brook runs through the woods creating a nature lovers delight!
Main Street/Rt 190 to Hall Hill Road to Royal Manor on left
MLS #: 24093485
Style: Colonial
Color: Green
Total Rooms:
Bedrooms: 3
Bathrooms: 3
Acres: 4.14
Year Built: 1992 (Public Records)
New Construction: No/Resale
Home Warranty Offered:
Property Tax: $7,883
Zoning: A-1
Mil Rate:
Assessed Value: $272,200
Potential Short Sale:
Square Footage: Estimated HEATED Sq.Ft. above grade is 2862; below grade sq feet total is ; total sq ft is 2862
| Appliances Incl.: | Oven/Range,Microwave,Refrigerator,Dishwasher,Disposal |
| Laundry Location & Info: | Main Level First floor in closet area off back hall |
| Fireplaces: | 1 |
| Energy Features: | Thermopane Windows |
| Interior Features: | Auto Garage Door Opener,Cable - Available,Central Vacuum,Security System |
| Energy Features: | Thermopane Windows |
| Basement Desc.: | Full,Unfinished,Full With Hatchway |
| Exterior Siding: | Clapboard,Cedar |
| Exterior Features: | Underground Utilities,Shed,Awnings,Deck,French Doors,Underground Sprinkler |
| Foundation: | Concrete |
| Roof: | Asphalt Shingle |
| Parking Spaces: | 2 |
| Driveway Type: | Paved |
| Garage/Parking Type: | Attached Garage,Paved,Driveway |
| Swimming Pool: | 0 |
| Waterfront Feat.: | Brook |
| Lot Description: | Some Wetlands,In Subdivision,Treed,Level Lot,Sloping Lot |
| Nearby Amenities: | Golf Course,Library,Public Pool,Shopping/Mall,Stables/Riding |
| Occupied: | Owner |
Hot Water System
Heat Type:
Fueled By: Hot Air.
Cooling: Central Air
Fuel Tank Location: In Basement
Water Service: Private Well
Sewage System: Septic
Elementary: Somers
Intermediate:
Middle: Avery
High School: Somers
Current List Price: $624,900
Original List Price: $624,900
DOM: 3
Listing Date: 5/9/2025
Last Updated: 6/5/2025 11:22:10 AM
List Agent Name: Gretchen Pfeifer-Hall
List Office Name: Century 21 AllPoints Realty

