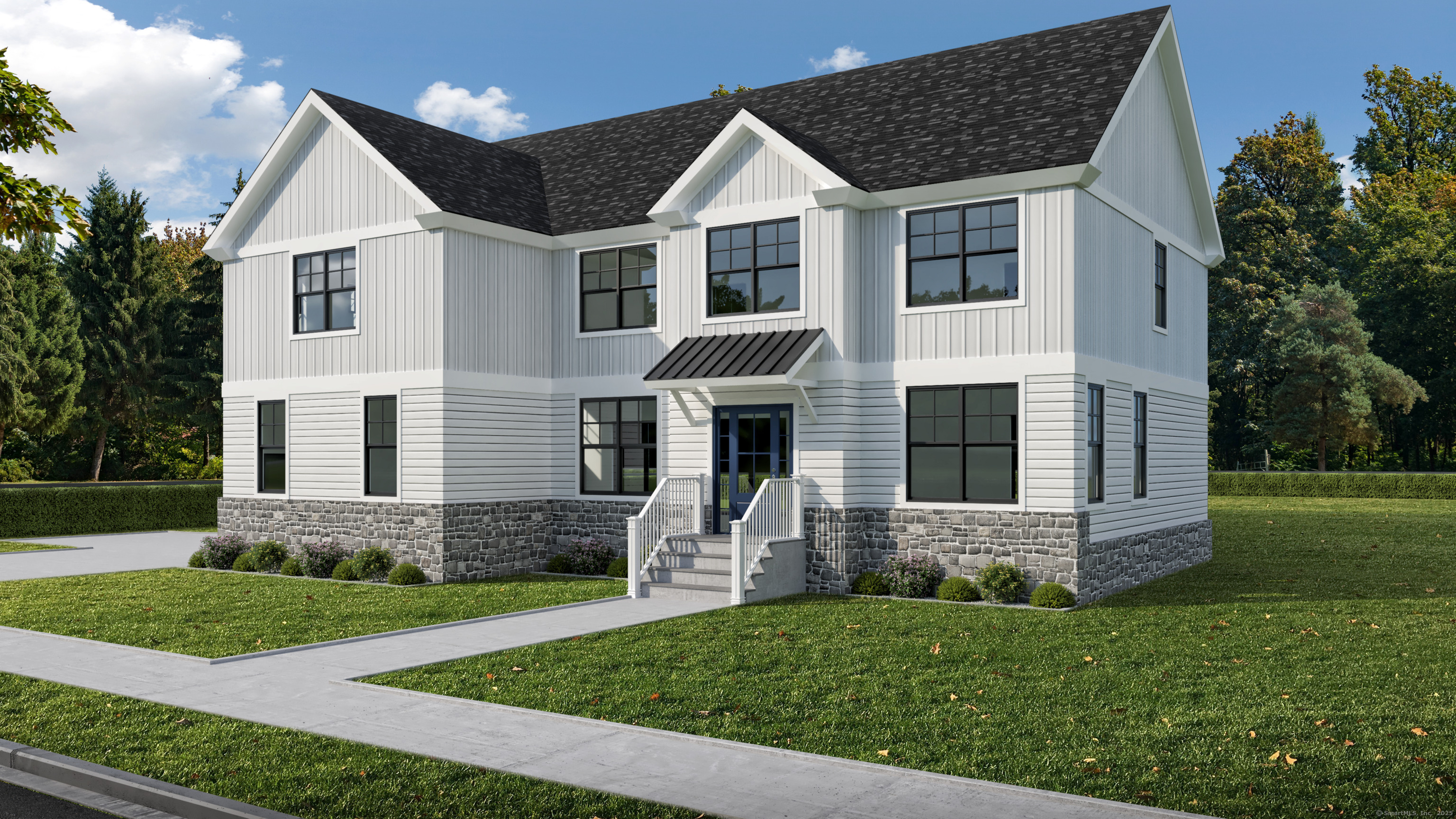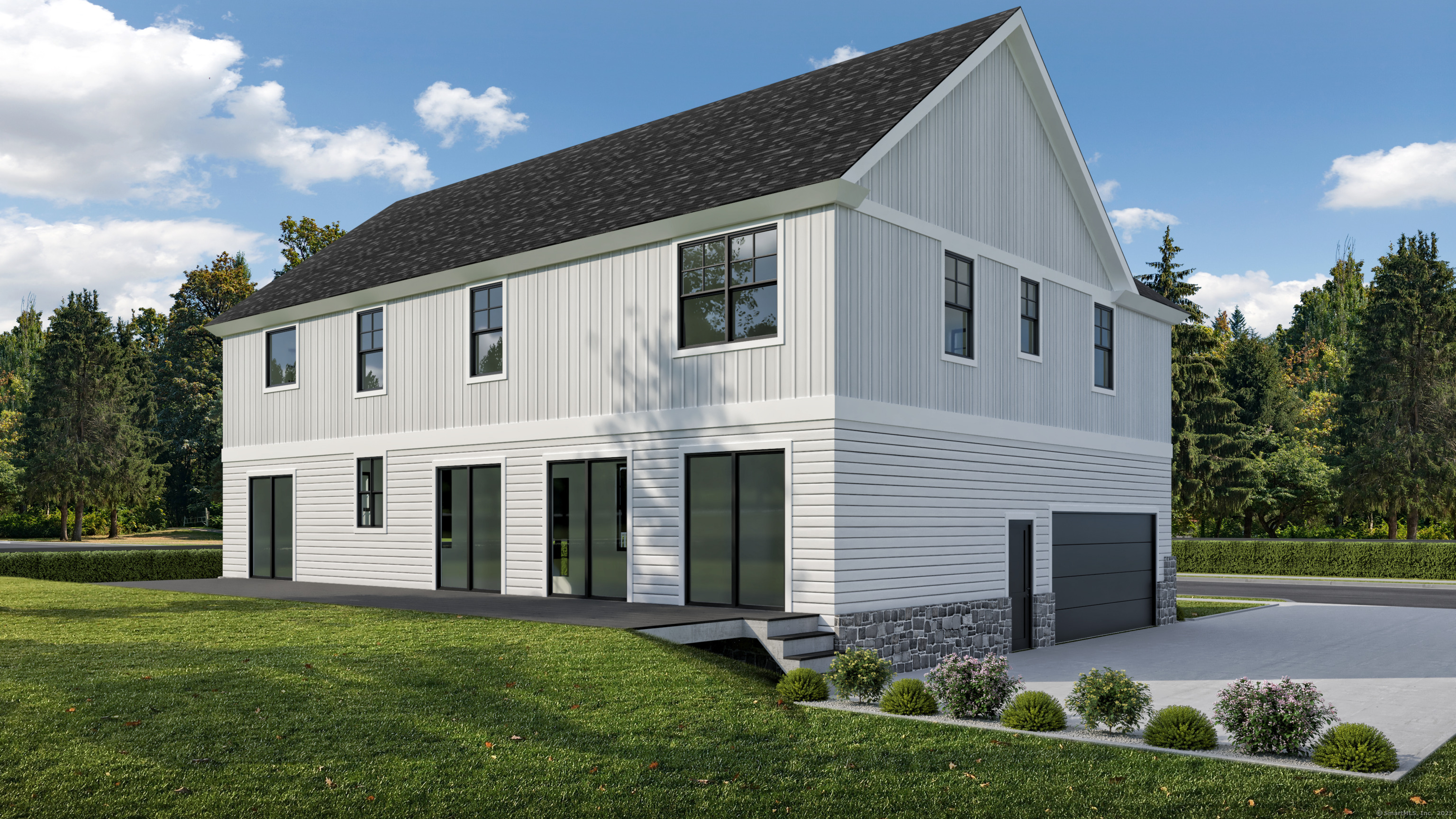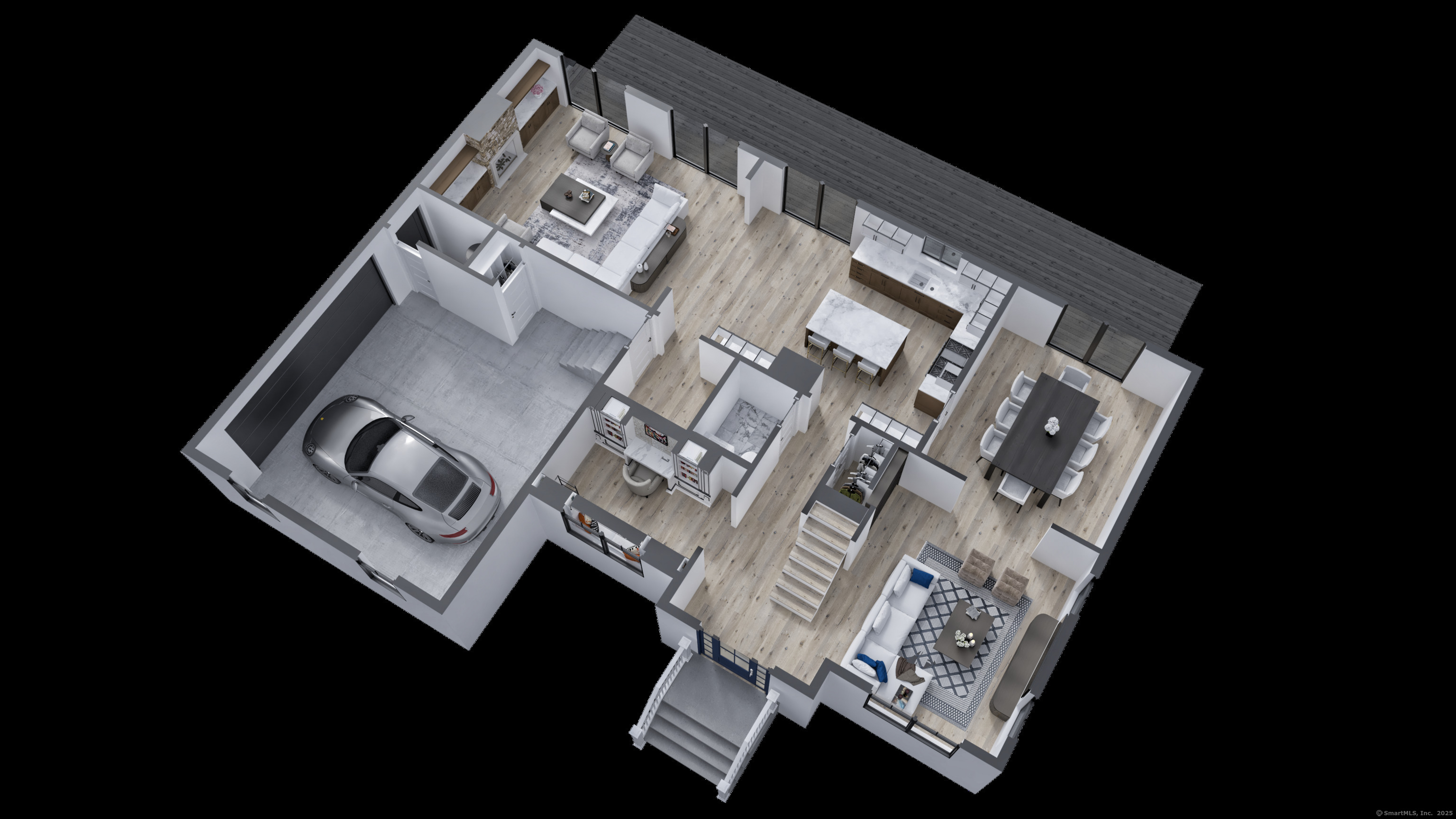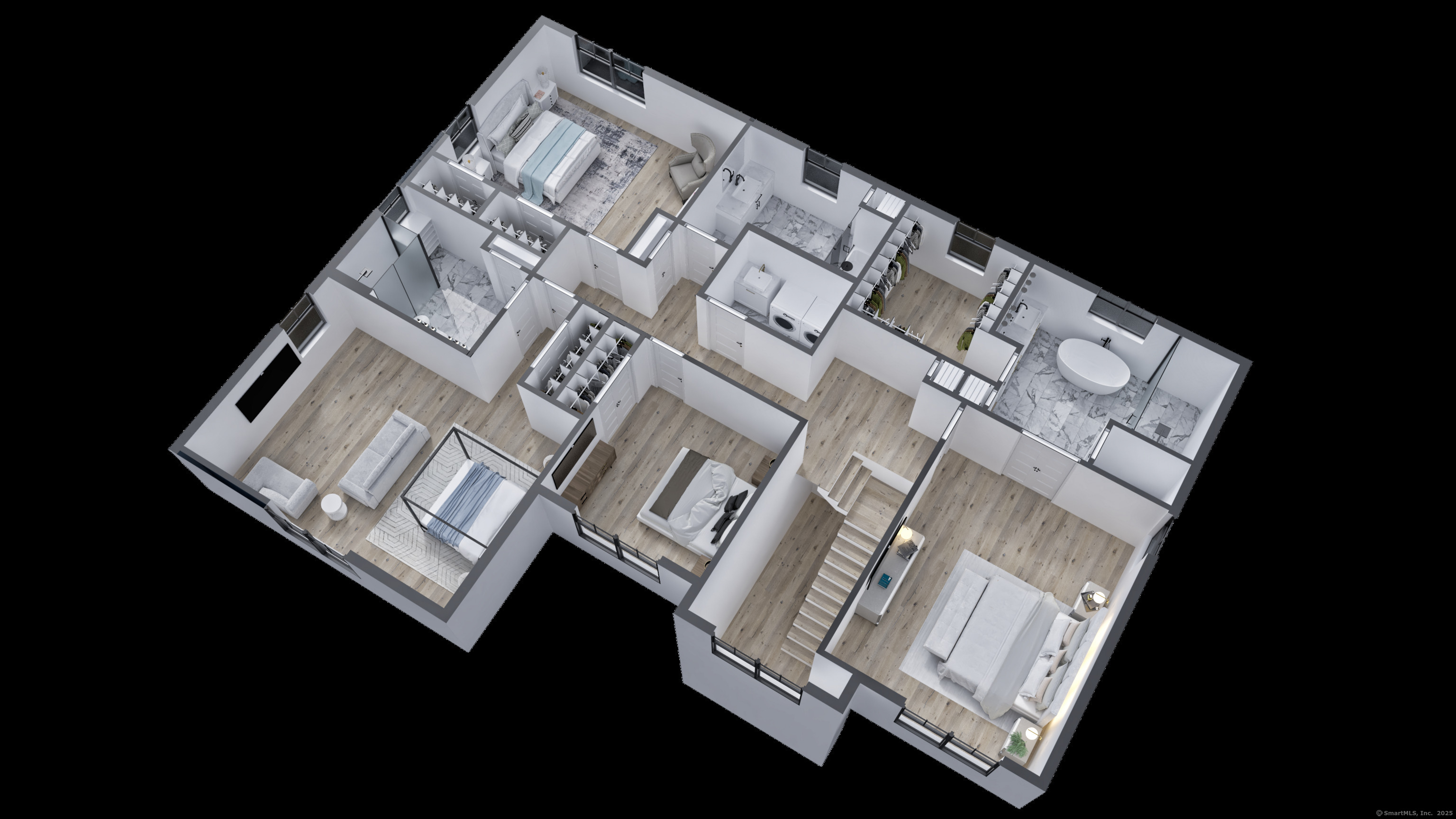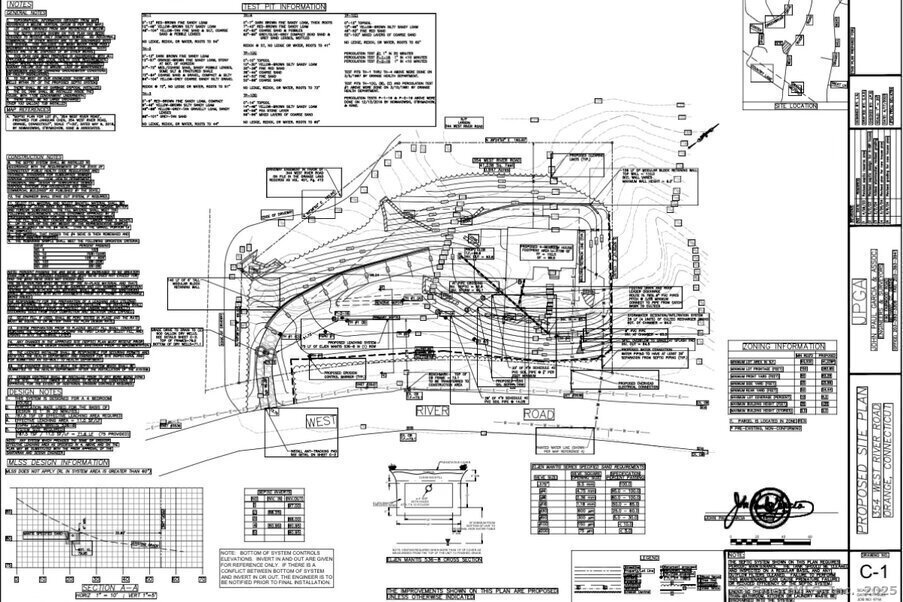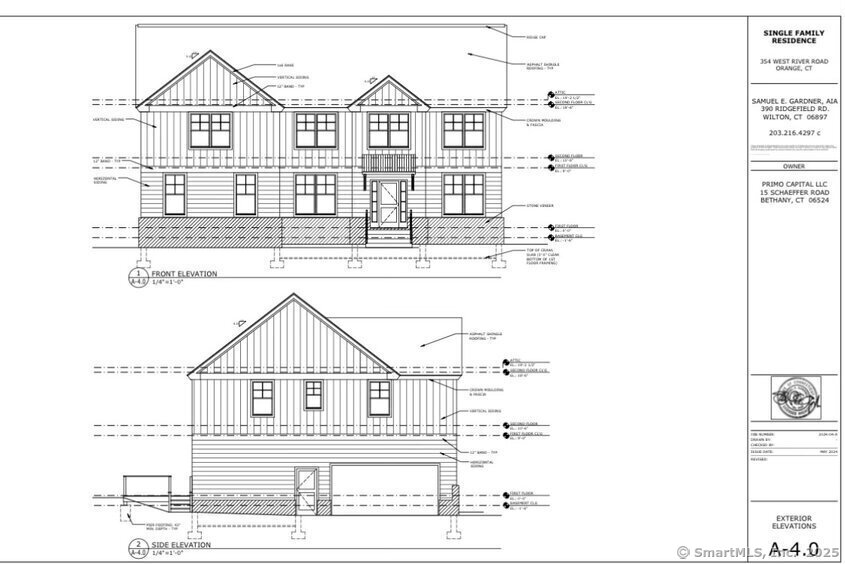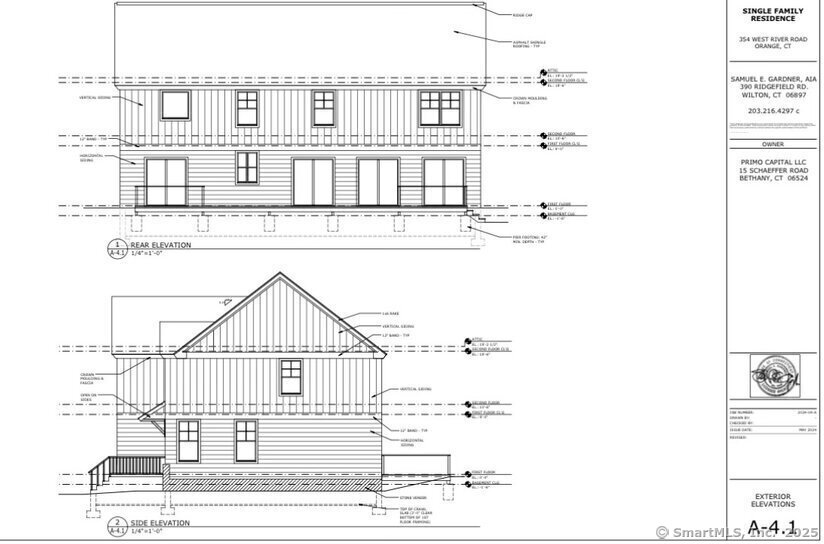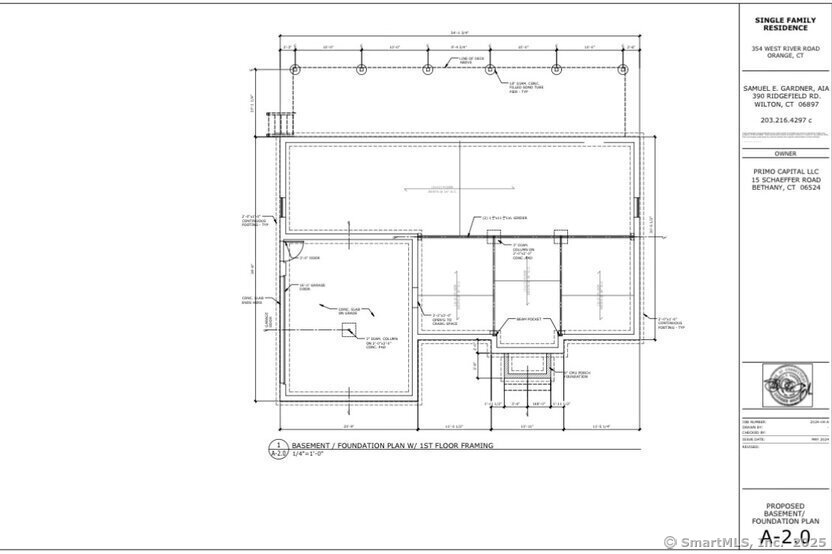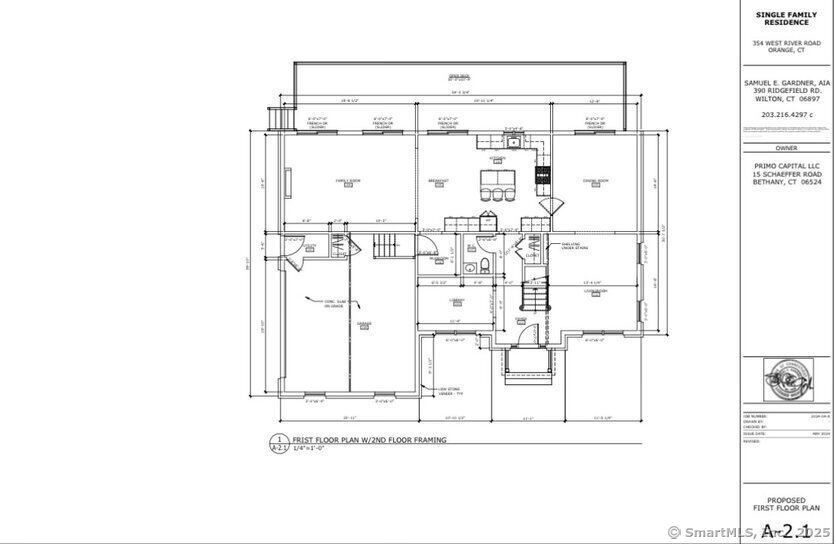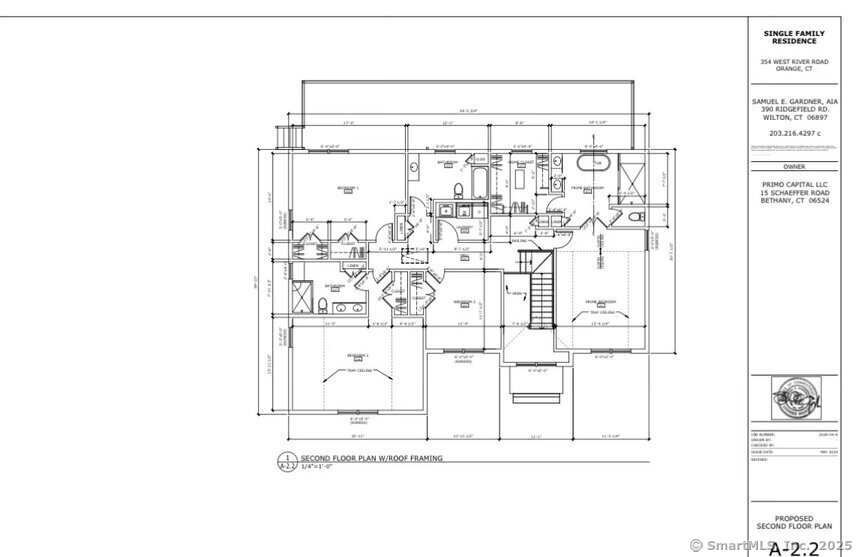More about this Property
If you are interested in more information or having a tour of this property with an experienced agent, please fill out this quick form and we will get back to you!
354 west river Road, Orange CT 06477
Current Price: $1,299,000
 4 beds
4 beds  4 baths
4 baths  3600 sq. ft
3600 sq. ft
Last Update: 6/4/2025
Property Type: Single Family For Sale
Seize the opportunity to own a stunning new construction home, the first of its kind to be built in 2025 by the renowned Pleasant Village Estates. Known for their exceptional craftsmanship across New York and Connecticut, this future masterpiece will have a harmonious blend of elegance and functionality.The thoughtfully designed floor plan will feature high-end finishes, state-of-the-art amenities, and exquisite attention to detail, ensuring a luxurious living experience from the moment you move in. Every element of the home is designed to reflect sophistication while meeting the demands of modern living.Nestled in the highly sought-after neighborhood of Orange, CT, this home will place you within close proximity to top-rated schools, beautiful parks, shopping destinations, and fine dining.Dont miss this extraordinary opportunity to own a one-of-a-kind property. Reach out to us today to learn more and take the first step toward making this remarkable new construction home yours!
Map Quest
MLS #: 24093471
Style: Colonial,Farm House
Color: White
Total Rooms:
Bedrooms: 4
Bathrooms: 4
Acres: 0.95
Year Built: 2025 (Public Records)
New Construction: No/Resale
Home Warranty Offered:
Property Tax: $1,018
Zoning: 201:Residential Open Land
Mil Rate:
Assessed Value: $31,500
Potential Short Sale:
Square Footage: Estimated HEATED Sq.Ft. above grade is 3600; below grade sq feet total is ; total sq ft is 3600
| Appliances Incl.: | Allowance |
| Laundry Location & Info: | Upper Level |
| Fireplaces: | 1 |
| Basement Desc.: | Crawl Space |
| Exterior Siding: | Hardie Board |
| Foundation: | Concrete |
| Roof: | Asphalt Shingle |
| Parking Spaces: | 2 |
| Garage/Parking Type: | Attached Garage |
| Swimming Pool: | 0 |
| Waterfront Feat.: | Not Applicable |
| Lot Description: | N/A |
| Occupied: | Vacant |
Hot Water System
Heat Type:
Fueled By: Gas on Gas.
Cooling: Central Air
Fuel Tank Location:
Water Service: Public Water Connected
Sewage System: Septic
Elementary: Peck Place
Intermediate: Regional District 5
Middle: Amity
High School: Amity Regional
Current List Price: $1,299,000
Original List Price: $1,299,000
DOM: 30
Listing Date: 5/5/2025
Last Updated: 5/5/2025 5:00:41 PM
List Agent Name: Jake Forchetti
List Office Name: Houlihan Lawrence WD
