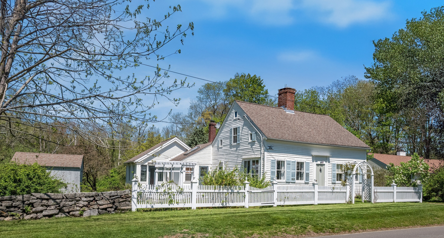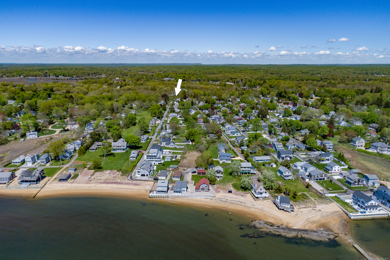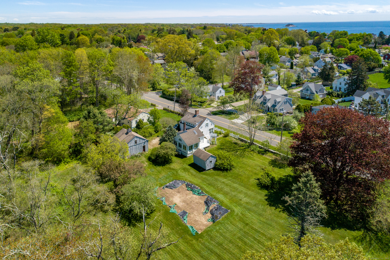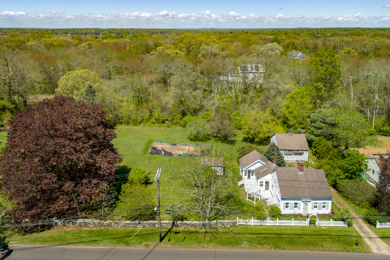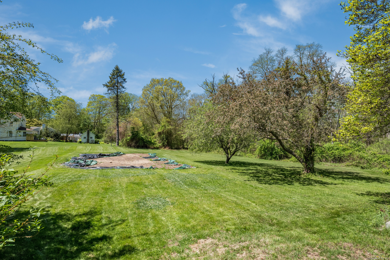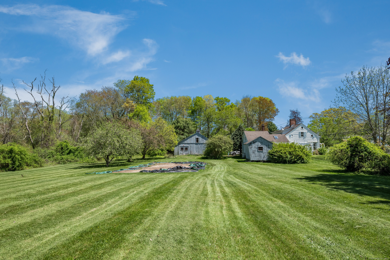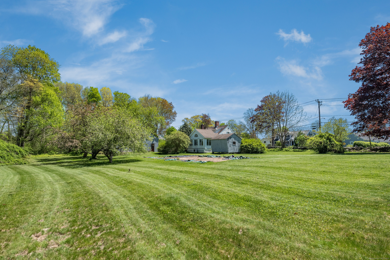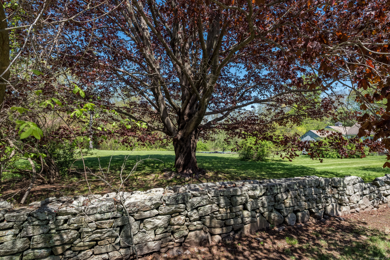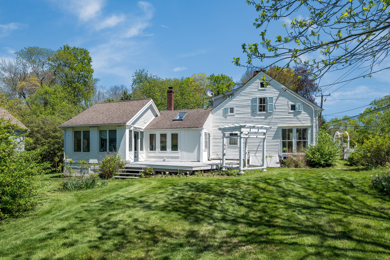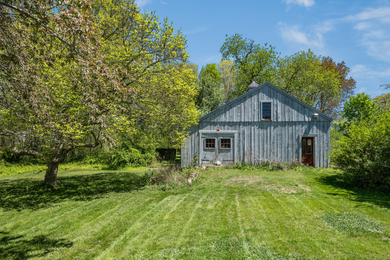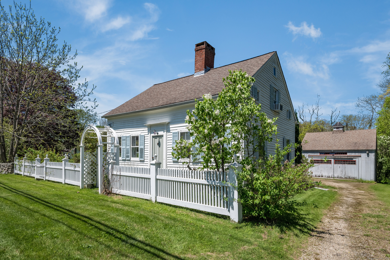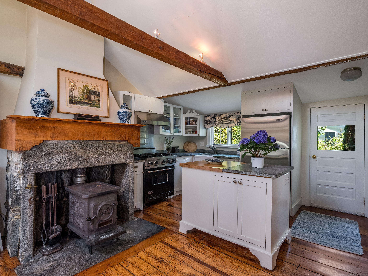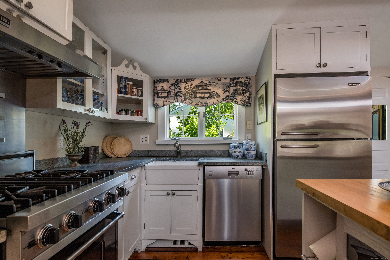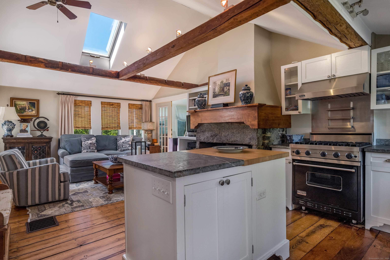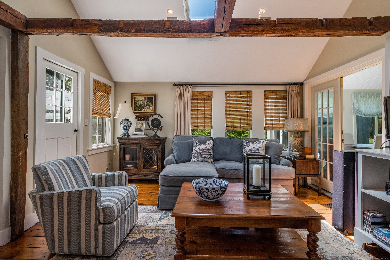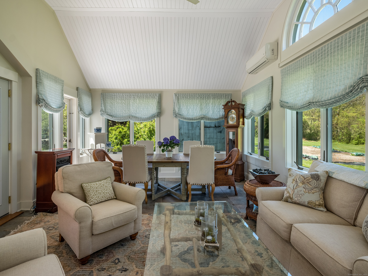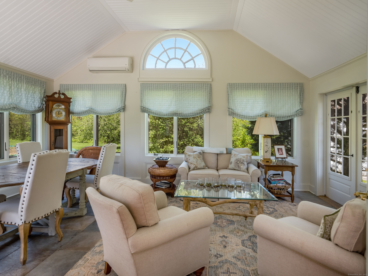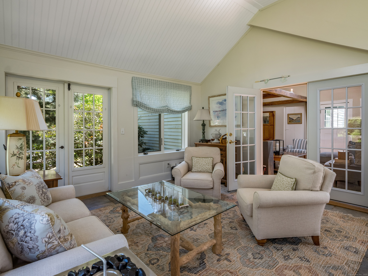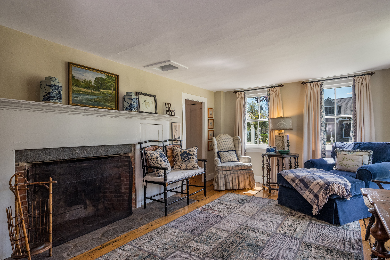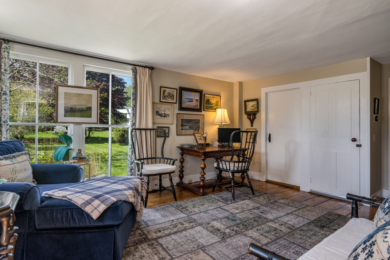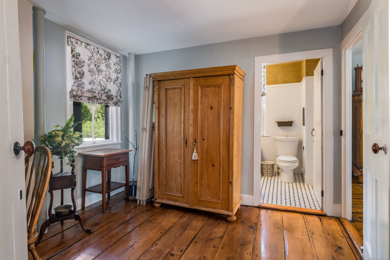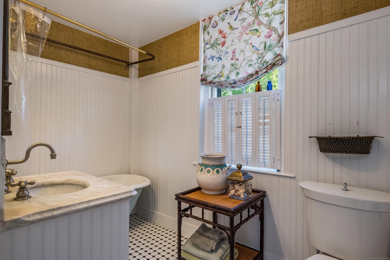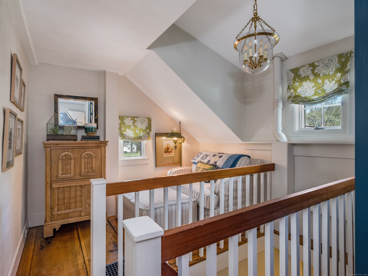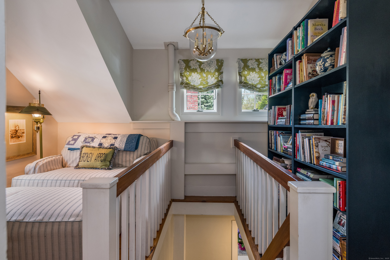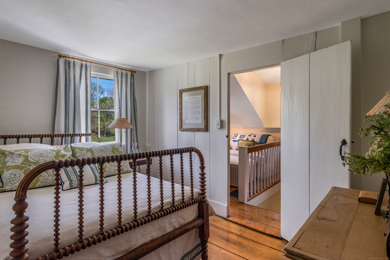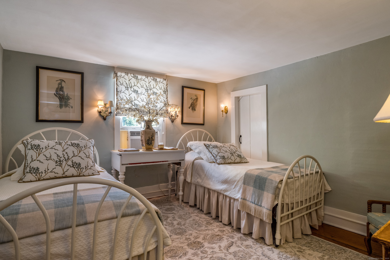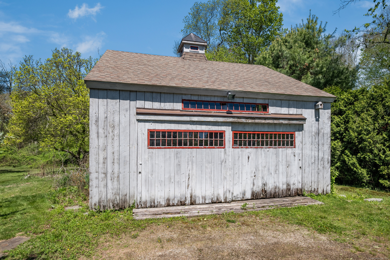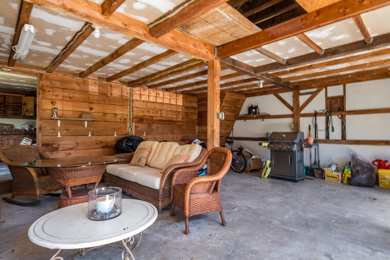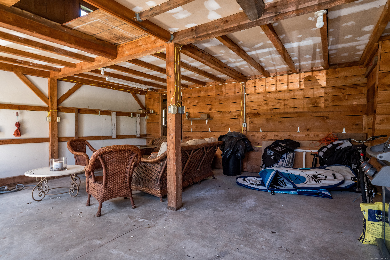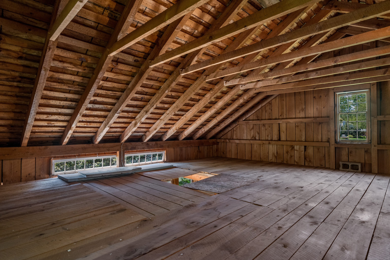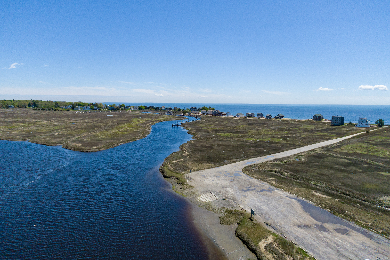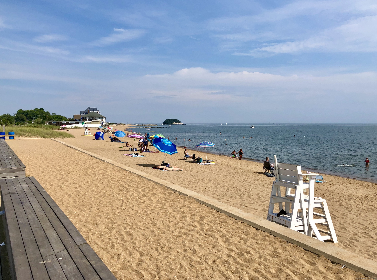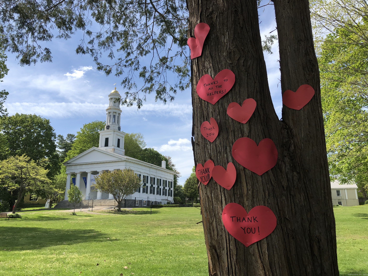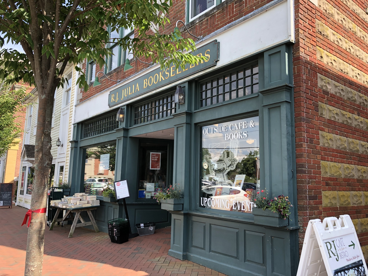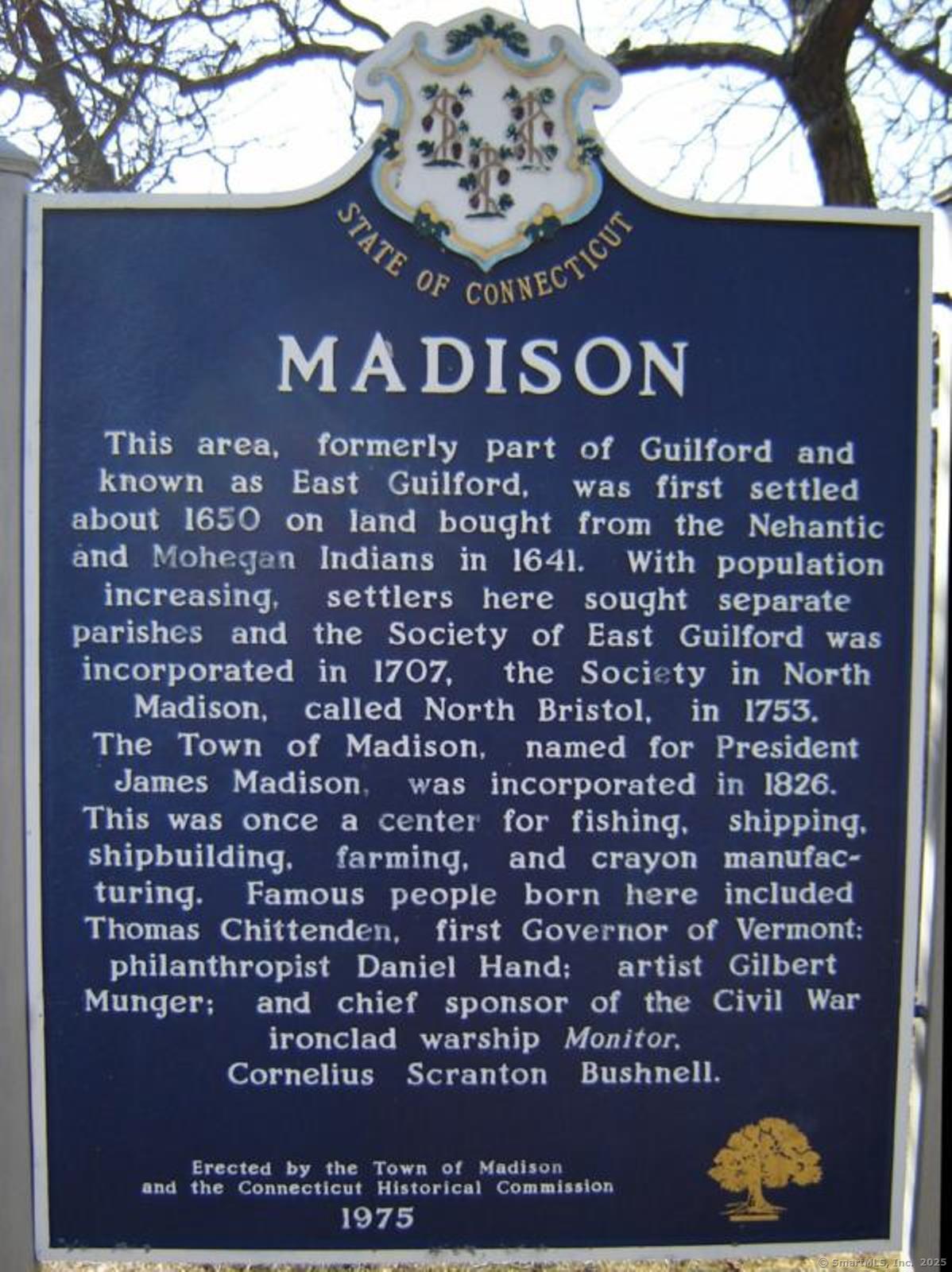More about this Property
If you are interested in more information or having a tour of this property with an experienced agent, please fill out this quick form and we will get back to you!
76 Neck Road, Madison CT 06443
Current Price: $795,000
 3 beds
3 beds  3 baths
3 baths  1459 sq. ft
1459 sq. ft
Last Update: 6/21/2025
Property Type: Single Family For Sale
LOVERS OF ANTIQUE HOUSES REJOICE! The Augustus Peck House c.1824. Beautiful, wide board chestnut floors, multiple fireplaces, exposed beams, a first floor primary bedroom and bath, an updated country kitchen/family room, a charming living room, an office and a large (21 x15) four season sunroom make for easy first floor living. Upstairs are two bedrooms which share a full bath, a small sitting area and ample storage. An almost 800 s.f. garage with three bays and a loft offer endless possibilities (a spacious studio?) as does the full acre lot which has numerous special trees: apple, crabapple, magnolia and an enormous cherry plum plus a large space ready for a summer garden and still have ample room for a swimming pool. This Colonial farmhouse was the home of Augustus Peck (1802-1874) and his wife, Abigail. Augustus was an apprentice to Abigails father who was a tanner by trade. As a wedding gift, her father had his two-room tannery shop moved onto nearby land he owned. It became the kitchen of this house that Augustus expanded over time making it the cozy and attractive home which still delights two hundred years later. An original stone wall and a white picket fence are pleasing to the eye and provide separation from the road. Close to downtown Madison and its beaches, nationally known bookstore, 2 screen movie theater, library and excellent restaurants. Additional 315 sf heated space (sunroom) not reflected in the town sf.
Route 1 to Neck Road to #76, white picket fence in front
MLS #: 24093466
Style: Cape Cod
Color:
Total Rooms:
Bedrooms: 3
Bathrooms: 3
Acres: 1
Year Built: 1824 (Public Records)
New Construction: No/Resale
Home Warranty Offered:
Property Tax: $10,397
Zoning: R-3
Mil Rate:
Assessed Value: $472,600
Potential Short Sale:
Square Footage: Estimated HEATED Sq.Ft. above grade is 1459; below grade sq feet total is ; total sq ft is 1459
| Appliances Incl.: | Gas Range,Oven/Range,Range Hood,Refrigerator,Dishwasher,Washer,Dryer |
| Laundry Location & Info: | Main Level |
| Fireplaces: | 3 |
| Interior Features: | Cable - Available |
| Home Automation: | Thermostat(s) |
| Basement Desc.: | Partial,Unfinished,Concrete Floor |
| Exterior Siding: | Clapboard |
| Exterior Features: | Shed,Fruit Trees,Barn,Deck,French Doors |
| Foundation: | Masonry |
| Roof: | Asphalt Shingle |
| Parking Spaces: | 3 |
| Driveway Type: | Private |
| Garage/Parking Type: | Barn,Off Street Parking,Driveway |
| Swimming Pool: | 0 |
| Waterfront Feat.: | Not Applicable |
| Lot Description: | Level Lot,Cleared |
| Nearby Amenities: | Library,Medical Facilities,Shopping/Mall |
| Occupied: | Owner |
Hot Water System
Heat Type:
Fueled By: Hot Air.
Cooling: Central Air
Fuel Tank Location: Above Ground
Water Service: Public Water Connected
Sewage System: Septic
Elementary: Per Board of Ed
Intermediate: Per Board of Ed
Middle: Per Board of Ed
High School: Per Board of Ed
Current List Price: $795,000
Original List Price: $795,000
DOM: 35
Listing Date: 5/13/2025
Last Updated: 5/17/2025 4:05:03 AM
Expected Active Date: 5/17/2025
List Agent Name: Margaret Muir
List Office Name: William Pitt Sothebys Intl
