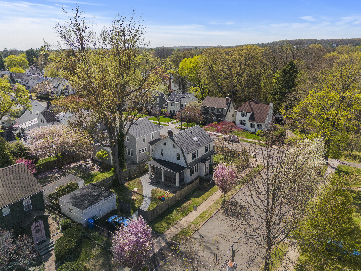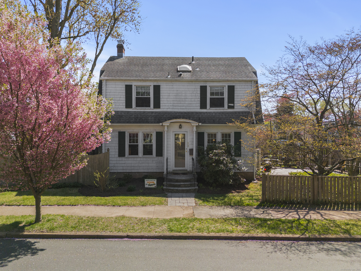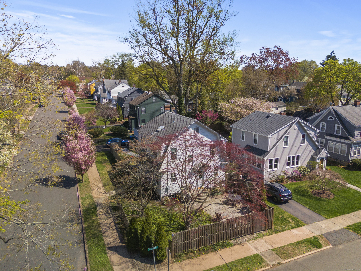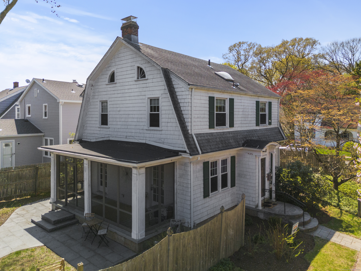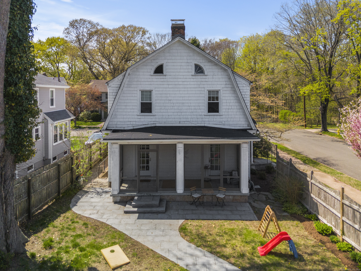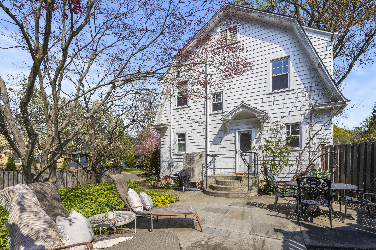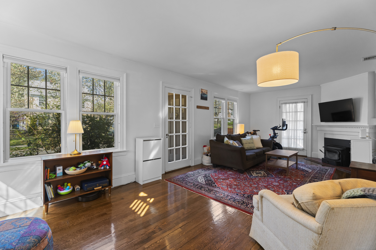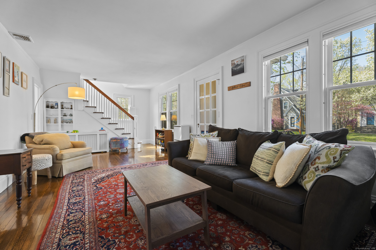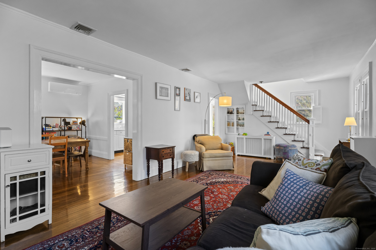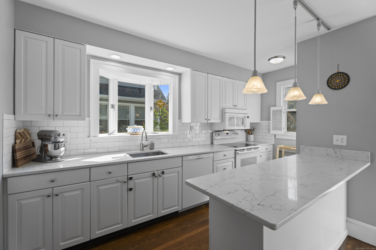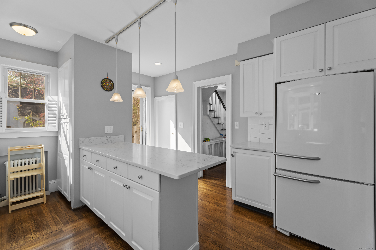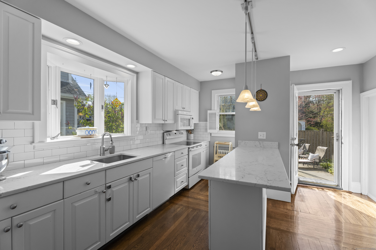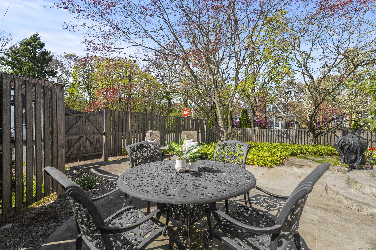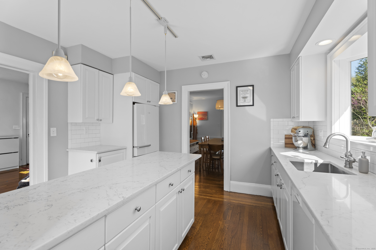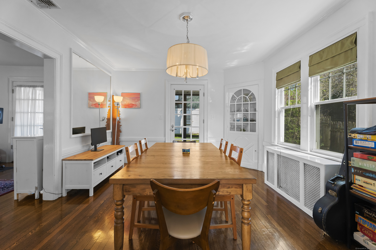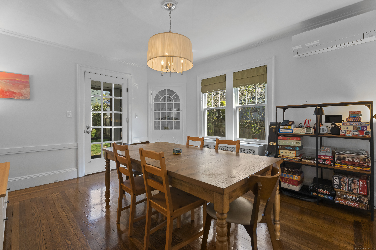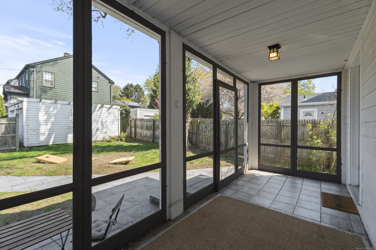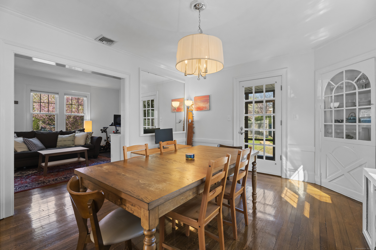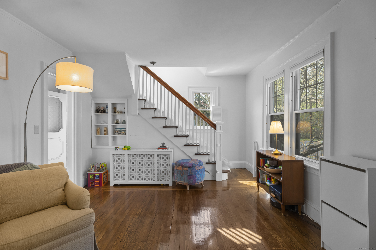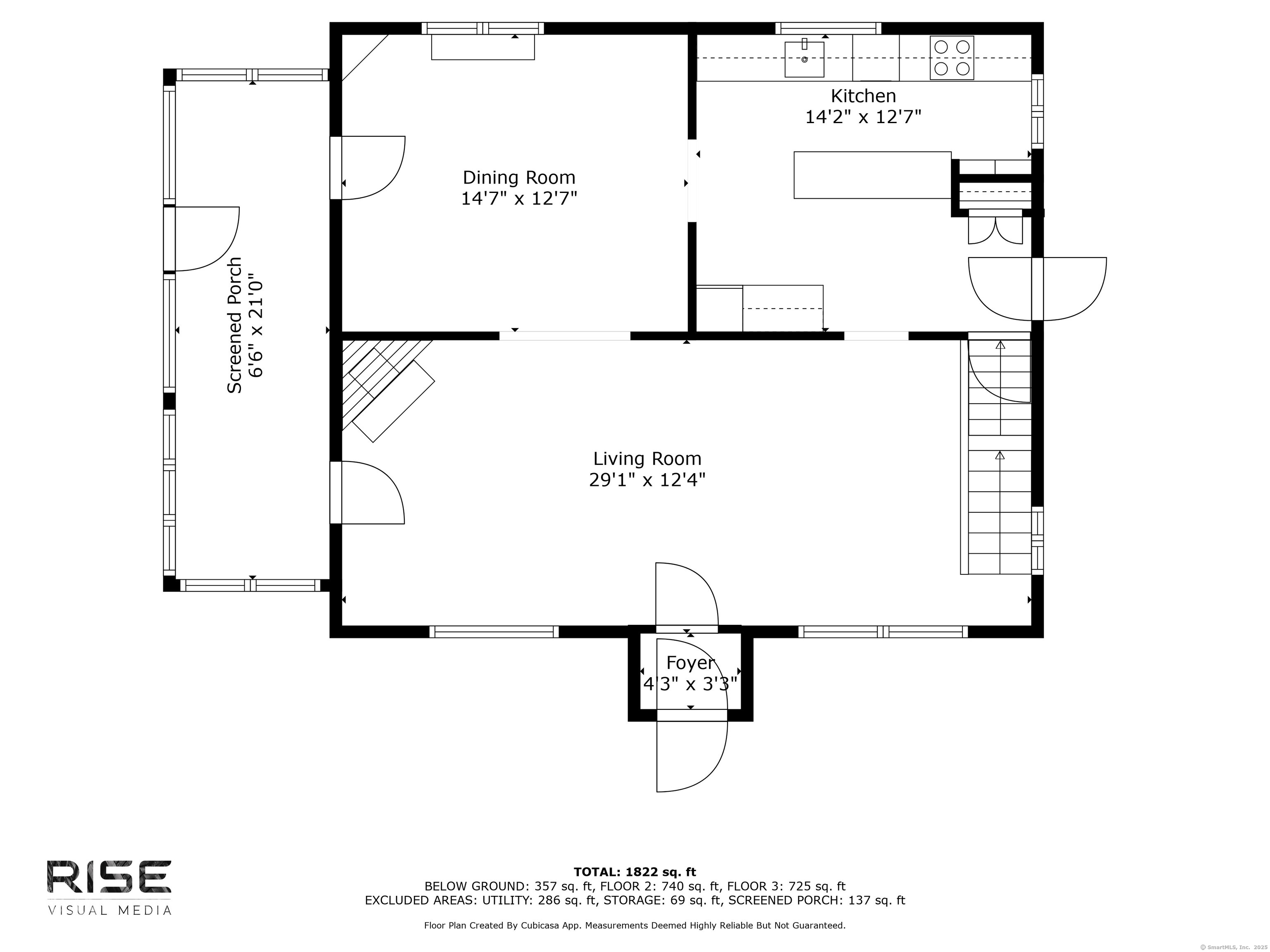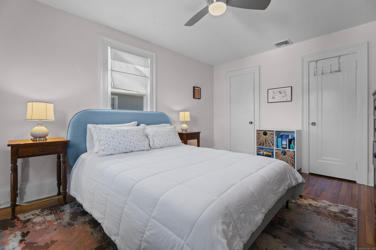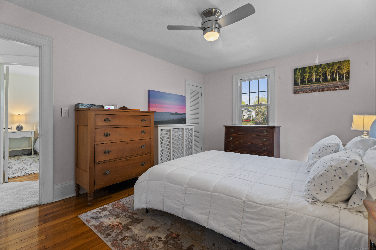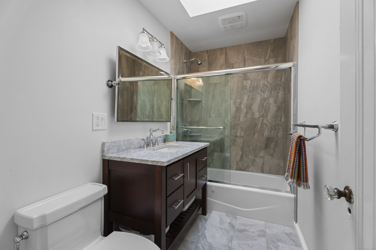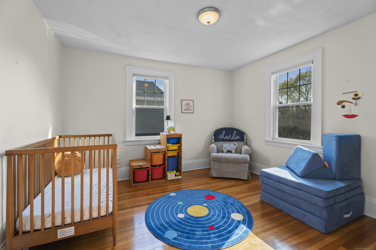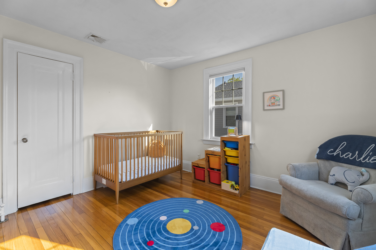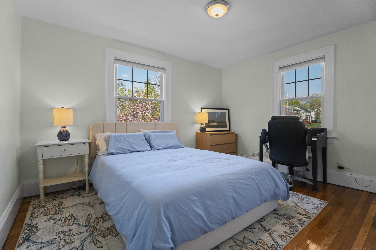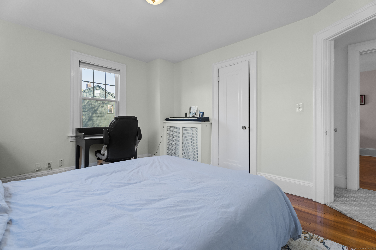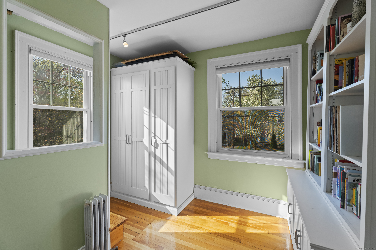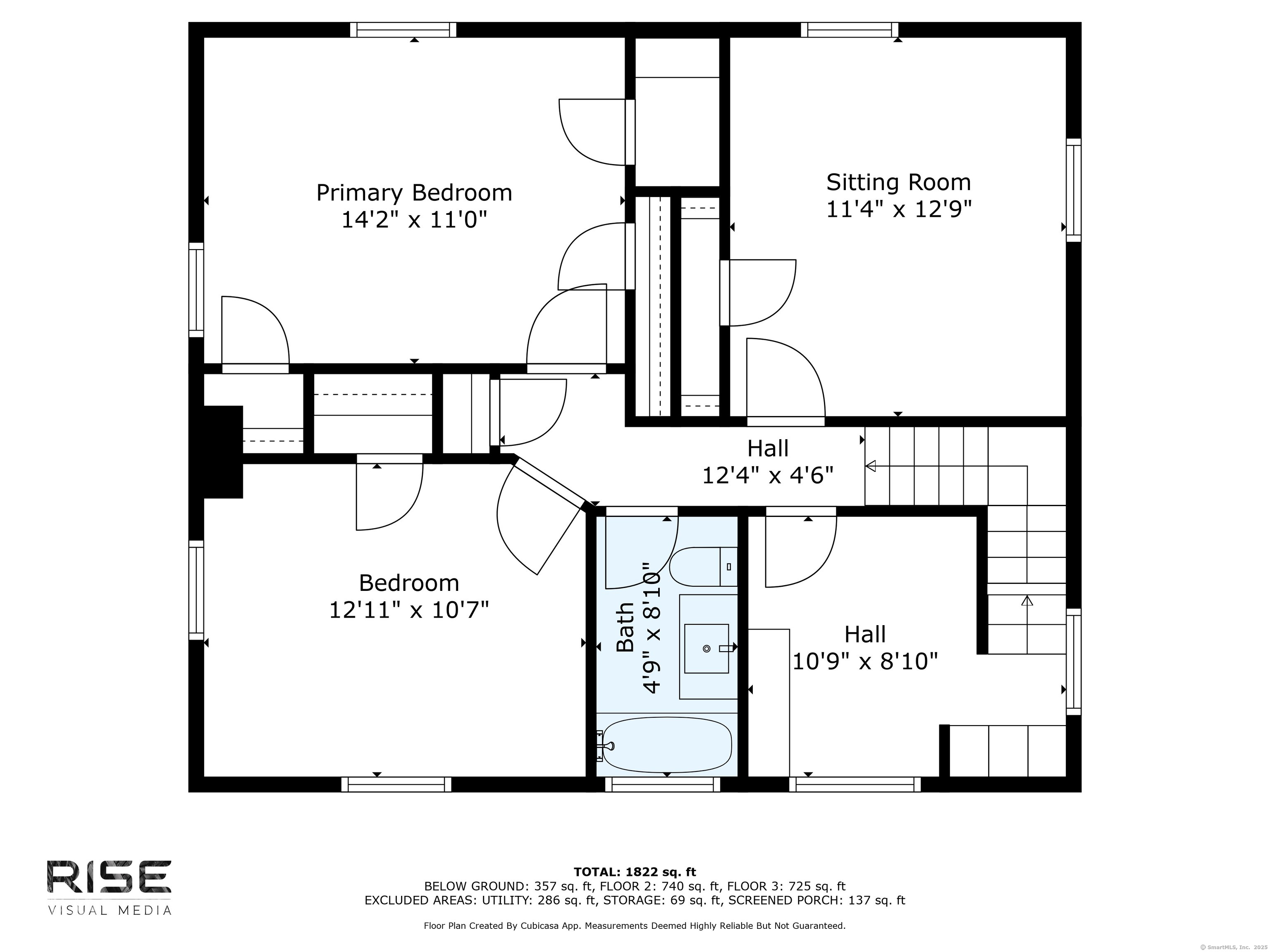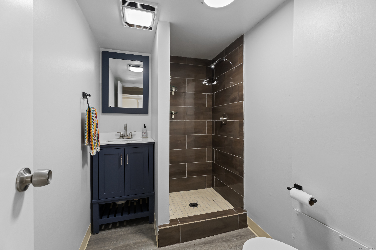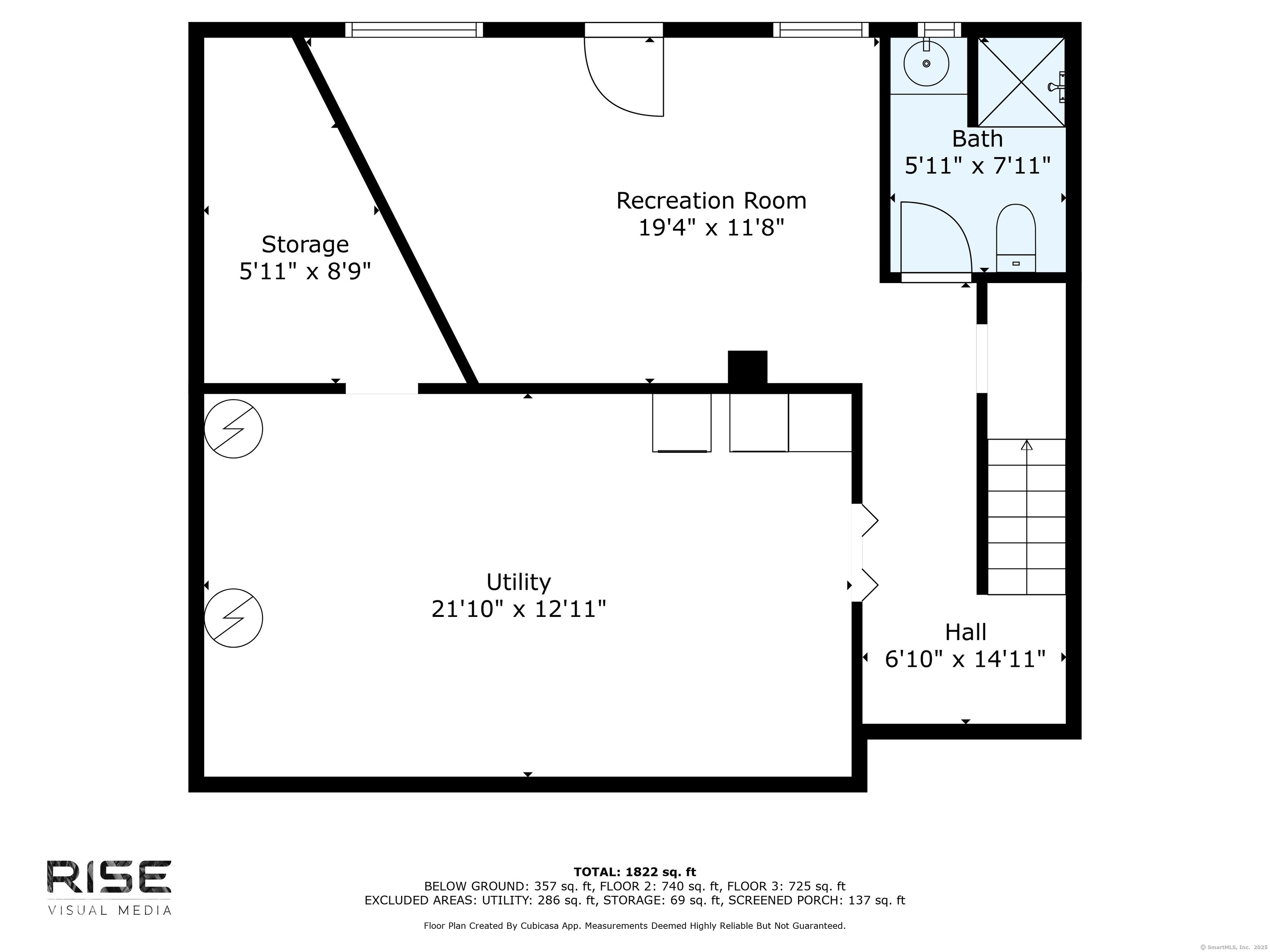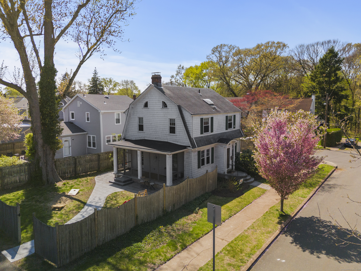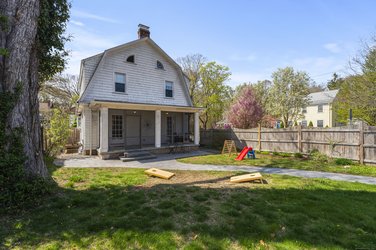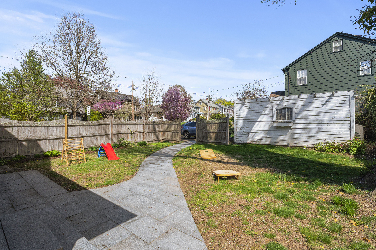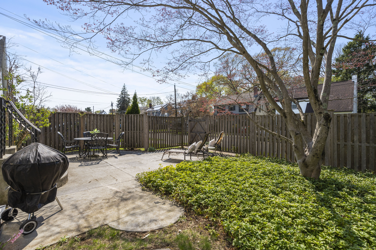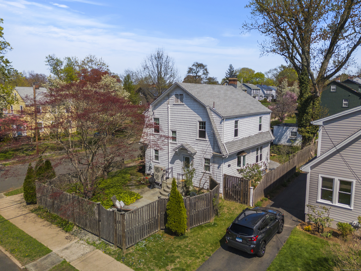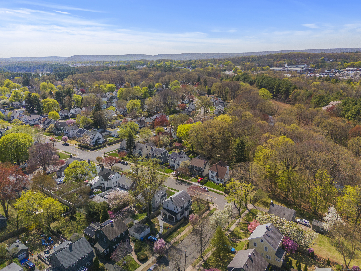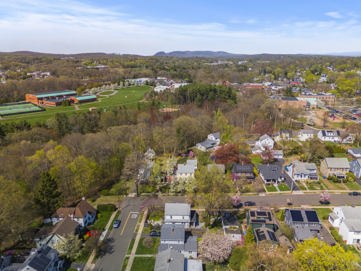More about this Property
If you are interested in more information or having a tour of this property with an experienced agent, please fill out this quick form and we will get back to you!
58 Norris Street, Hamden CT 06517
Current Price: $459,000
 3 beds
3 beds  2 baths
2 baths  1560 sq. ft
1560 sq. ft
Last Update: 6/22/2025
Property Type: Single Family For Sale
Timeless charm meets thoughtful updates with this Spring Glen Dutch Colonial! Proudly situated on a corner lot in the heart of Spring Glen youll find gorgeous hardwood floors and charming wood details throughout. Step into a spacious living room with wood burning fireplace that flows into the kitchen and formal dining room with doors to the serene screened-in sunporch, expanding the first-floor living space with a peaceful retreat. The beautifully renovated eat-in kitchen is a highlight with custom cabinetry, elegant Caesarstone quartz countertops and is perfectly completed with direct access to the granite garden patio, creating ideal spaces for both cooking and gathering. Upstairs offers 3 lovely bedrooms and a bright, modern bathroom with skylight. The additional bonus room makes a great office, dressing room, or 4th bedroom; plus with the walk up attic potential awaits! The lower level includes a finished den area, newly remodeled full tile bath, walkout access, and storage galore. Outside youll find a sunny spacious side yard with custom granite walk ways and detached 2-car garage with new roof. Enjoy the convenience of being just moments away from shopping, Farmington Canal Trail, Yale and so much more.
gps friendly
MLS #: 24093465
Style: Colonial
Color:
Total Rooms:
Bedrooms: 3
Bathrooms: 2
Acres: 0.14
Year Built: 1926 (Public Records)
New Construction: No/Resale
Home Warranty Offered:
Property Tax: $12,553
Zoning: R4
Mil Rate:
Assessed Value: $289,310
Potential Short Sale:
Square Footage: Estimated HEATED Sq.Ft. above grade is 1560; below grade sq feet total is ; total sq ft is 1560
| Appliances Incl.: | Electric Range,Microwave,Refrigerator,Dishwasher |
| Laundry Location & Info: | Lower Level basement |
| Fireplaces: | 1 |
| Energy Features: | Programmable Thermostat |
| Interior Features: | Cable - Pre-wired |
| Energy Features: | Programmable Thermostat |
| Home Automation: | Thermostat(s) |
| Basement Desc.: | Full,Heated,Storage,Cooled,Partially Finished,Walk-out,Concrete Floor |
| Exterior Siding: | Shingle,Shake |
| Exterior Features: | Porch-Screened,Sidewalk,Porch,Gutters,Lighting,Patio |
| Foundation: | Concrete,Stone |
| Roof: | Asphalt Shingle |
| Parking Spaces: | 2 |
| Garage/Parking Type: | Detached Garage |
| Swimming Pool: | 0 |
| Waterfront Feat.: | Not Applicable |
| Lot Description: | Corner Lot,Level Lot |
| Nearby Amenities: | Lake,Library,Park,Public Transportation,Shopping/Mall,Walk to Bus Lines |
| Occupied: | Tenant |
Hot Water System
Heat Type:
Fueled By: Hot Water.
Cooling: Central Air,Heat Pump,Split System,Zoned
Fuel Tank Location:
Water Service: Public Water Connected
Sewage System: Public Sewer Connected
Elementary: Spring Glen
Intermediate:
Middle:
High School: Hamden
Current List Price: $459,000
Original List Price: $459,000
DOM: 3
Listing Date: 5/5/2025
Last Updated: 5/13/2025 2:22:56 PM
Expected Active Date: 5/8/2025
List Agent Name: Melanie Gunn
List Office Name: Seabury Hill REALTORS
