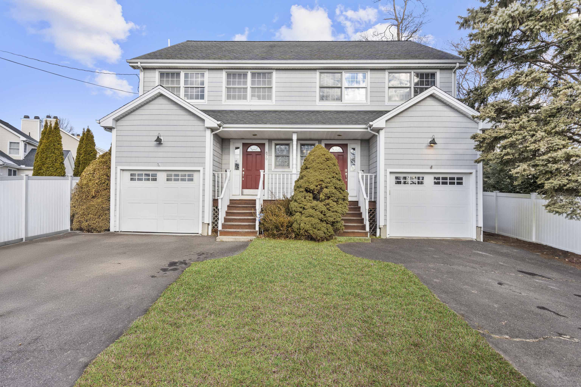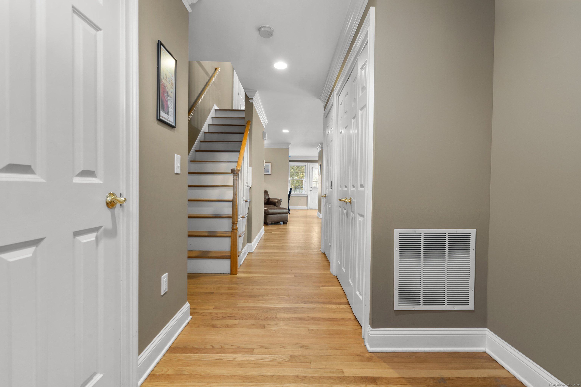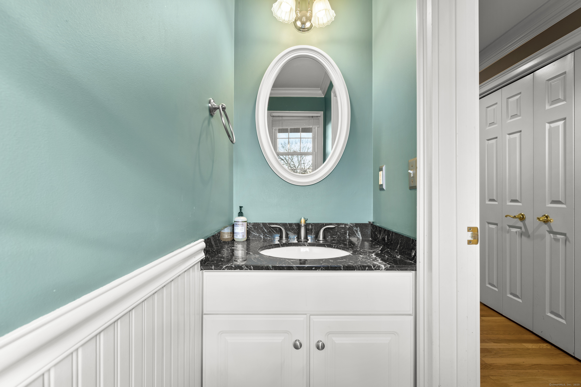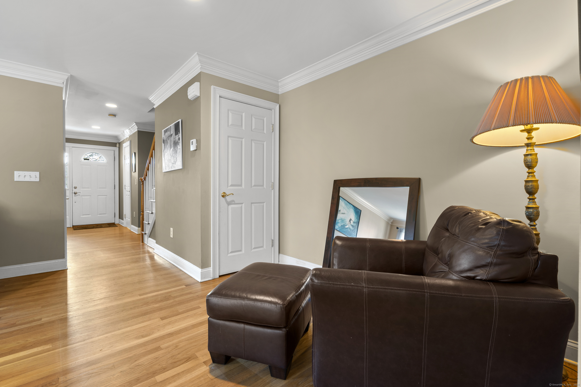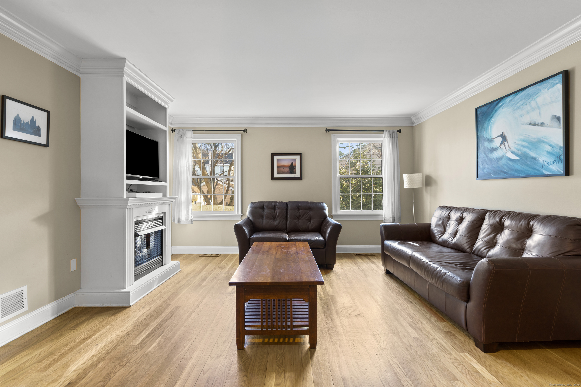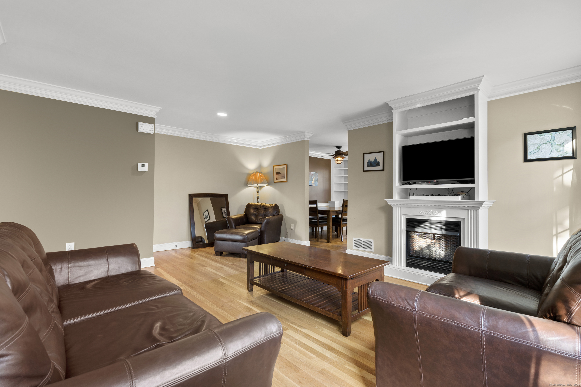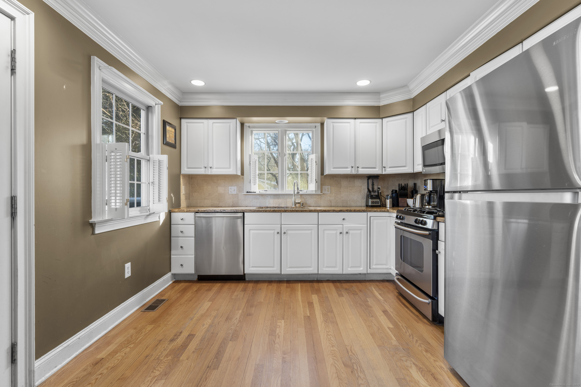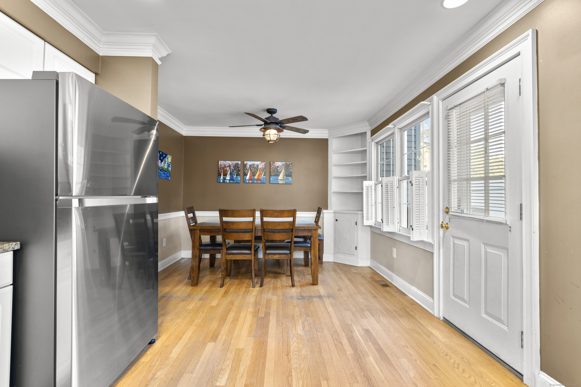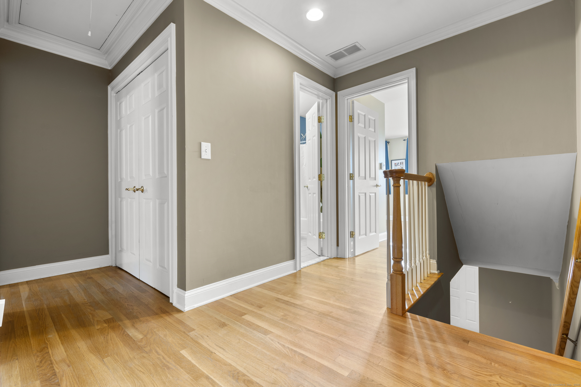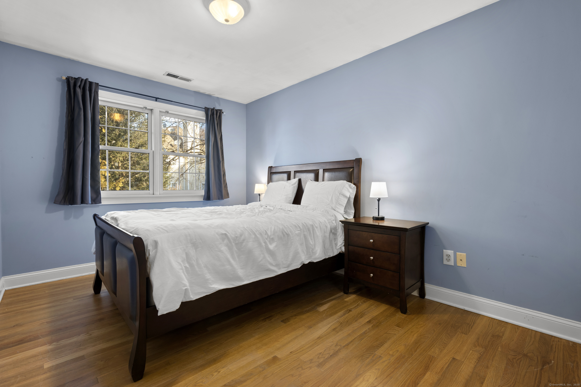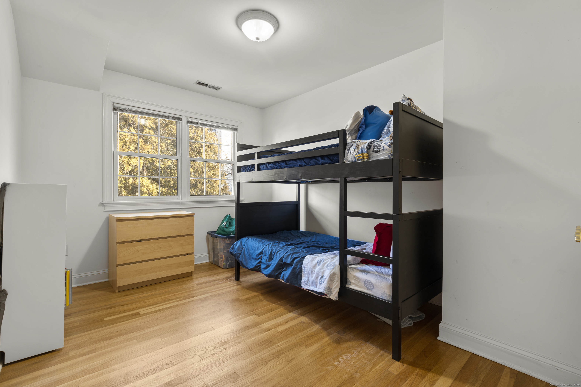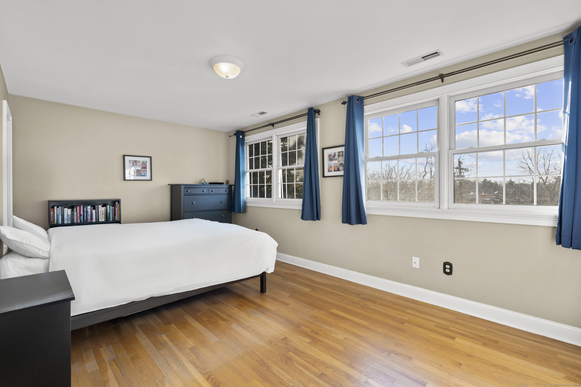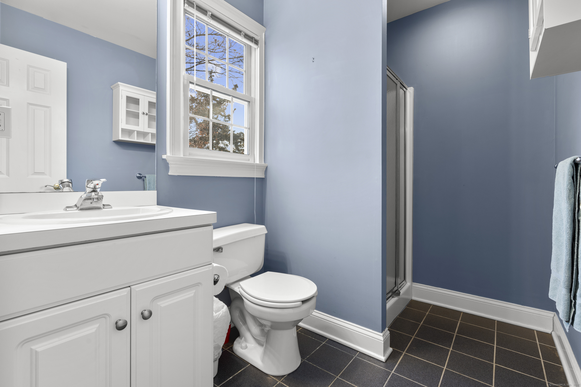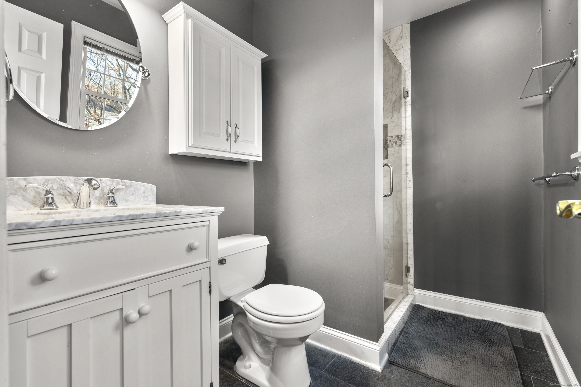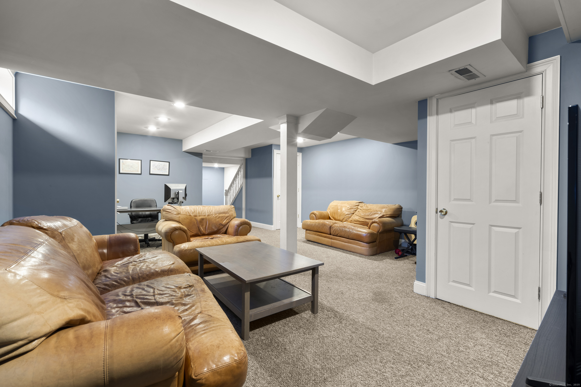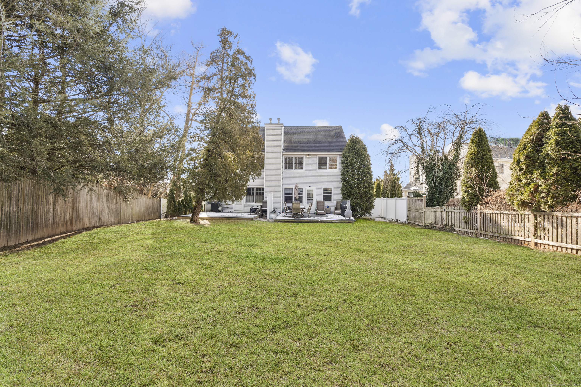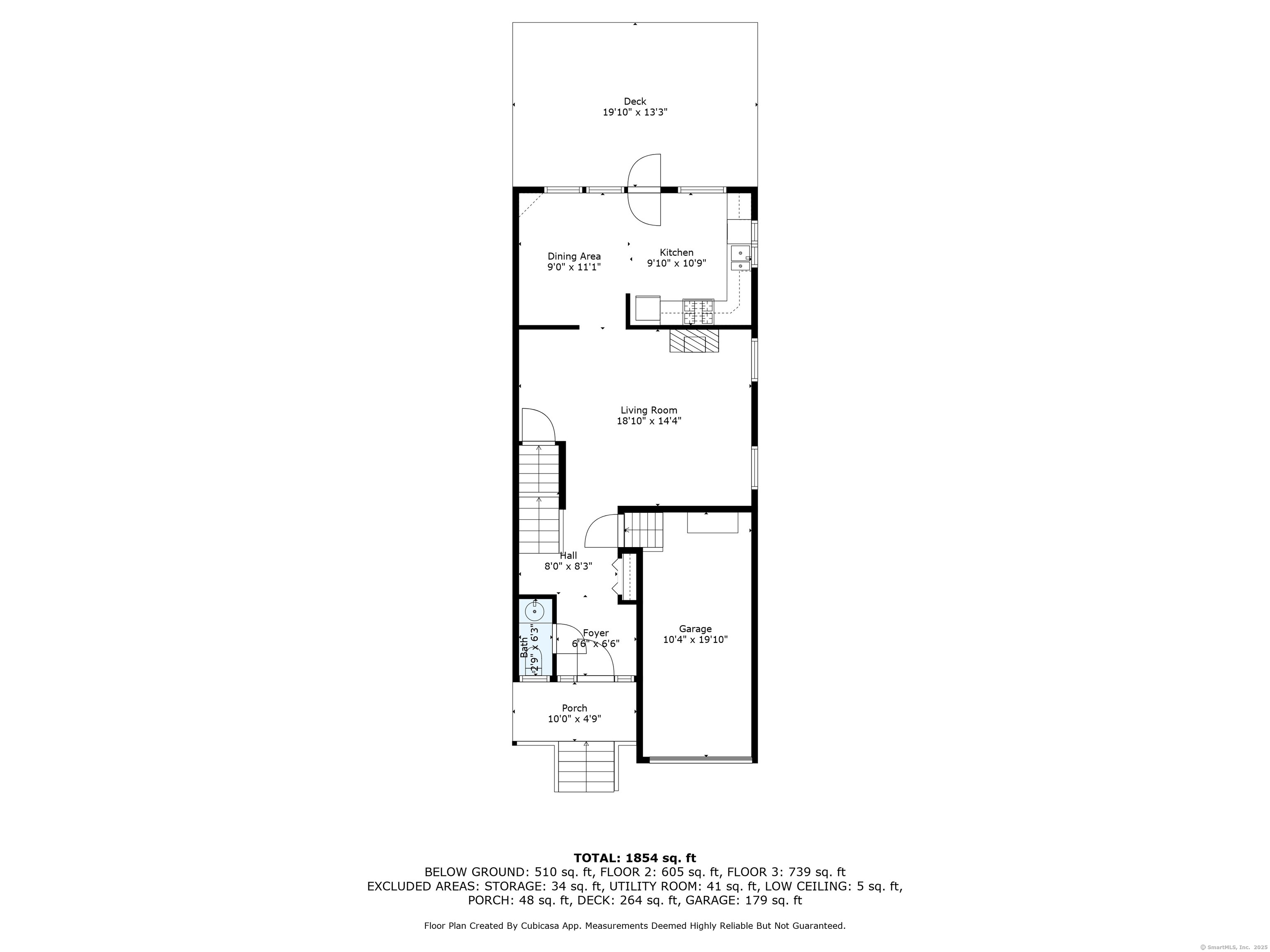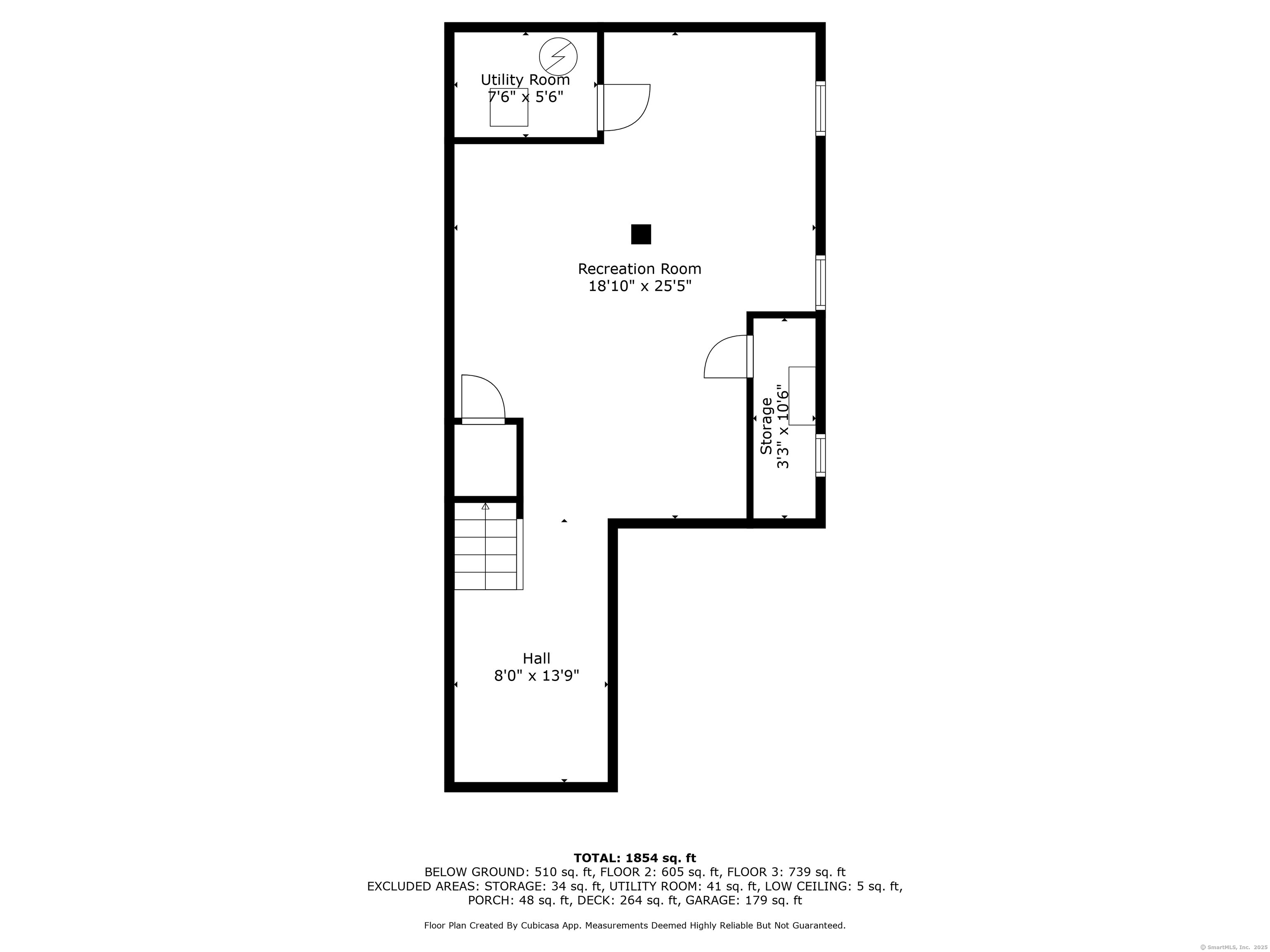More about this Property
If you are interested in more information or having a tour of this property with an experienced agent, please fill out this quick form and we will get back to you!
668 West Kings Highway, Fairfield CT 06890
Current Price: $689,000
 3 beds
3 beds  4 baths
4 baths  1540 sq. ft
1540 sq. ft
Last Update: 6/20/2025
Property Type: Condo/Co-Op For Sale
Welcome to this stunning 3-bedroom, 3.5-bathroom commuter family paradise - a generously sized townhouse nestled in the sought-after neighborhood of Southport. Within walkable distance to the Metronorth station, schools and endless shopping/dining options, this home boasts a great blend of modern amenities and timeless elegance without sacrificing lifestyle, comfort or convenience. The layout features a beautifully appointed living room with large windows that fill the space with natural light, creating a warm and inviting atmosphere. The kitchen is complete with stainless steel appliances, quartz countertops, and lots of cabinetry, ideal for cooking and entertaining. The adjoining dining area flows seamlessly into the living space, making this home perfect for any family setting. Offering all bedrooms on the second floor, the master bedroom, features ample closet space and am en-suite bathroom. One of the two additional bedrooms has an another en-suite bath but both boast significant closet space, providing privacy and comfort for family or guests. Enjoy the convenience of a finished lower level, ideal for a home office, gym, or entertainment space. A convenient half-bath is located on main level as well. Outside, the home features a private patio area perfect for outdoor dining or relaxing.
GPS to 668 Kings Highway West, Townhouse on the right (if you are facing the property)
MLS #: 24093461
Style: Townhouse,Half Duplex
Color:
Total Rooms:
Bedrooms: 3
Bathrooms: 4
Acres: 0
Year Built: 1996 (Public Records)
New Construction: No/Resale
Home Warranty Offered:
Property Tax: $8,550
Zoning: B
Mil Rate:
Assessed Value: $306,460
Potential Short Sale:
Square Footage: Estimated HEATED Sq.Ft. above grade is 1540; below grade sq feet total is ; total sq ft is 1540
| Appliances Incl.: | Gas Cooktop |
| Laundry Location & Info: | second floor. |
| Fireplaces: | 0 |
| Interior Features: | Auto Garage Door Opener,Cable - Available,Cable - Pre-wired |
| Basement Desc.: | Full |
| Exterior Siding: | Vinyl Siding |
| Parking Spaces: | 1 |
| Garage/Parking Type: | Attached Garage |
| Swimming Pool: | 0 |
| Waterfront Feat.: | Not Applicable |
| Lot Description: | Level Lot |
| Occupied: | Owner |
HOA Fee Amount 250
HOA Fee Frequency: Monthly
Association Amenities: .
Association Fee Includes:
Hot Water System
Heat Type:
Fueled By: Hot Air.
Cooling: Central Air
Fuel Tank Location:
Water Service: Public Water Connected
Sewage System: Public Sewer Connected
Elementary: Mill Hill
Intermediate:
Middle:
High School: Fairfield Ludlowe
Current List Price: $689,000
Original List Price: $749,500
DOM: 46
Listing Date: 5/5/2025
Last Updated: 5/18/2025 9:24:19 PM
List Agent Name: Tommy Soto
List Office Name: William Raveis Real Estate
