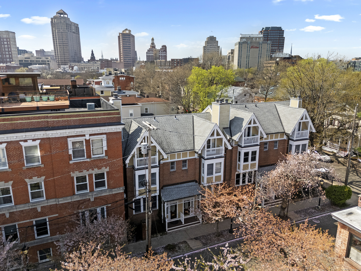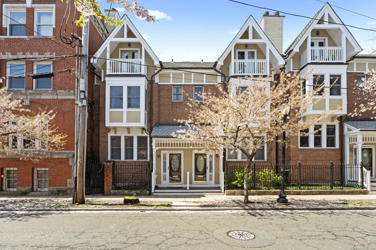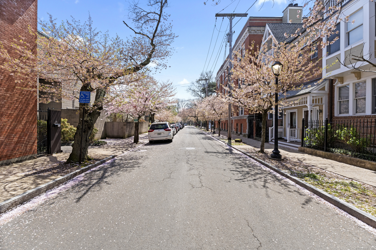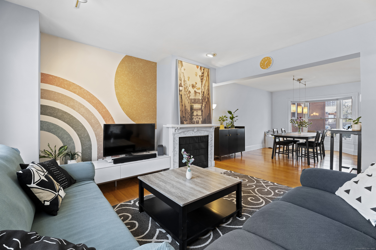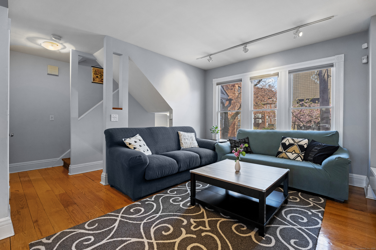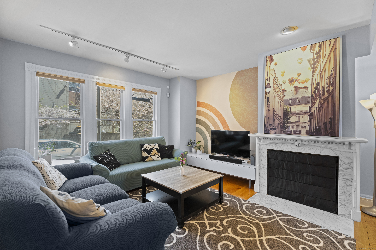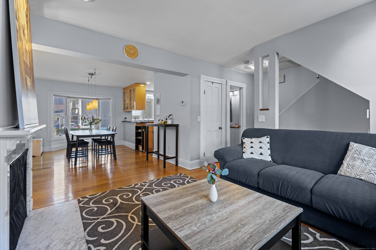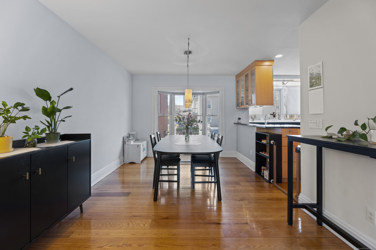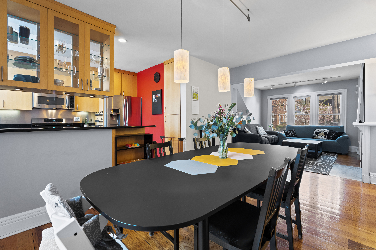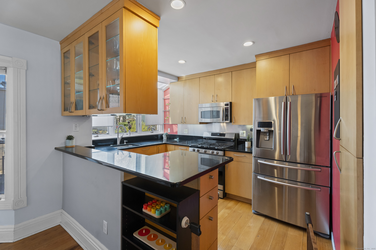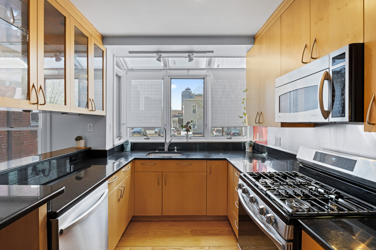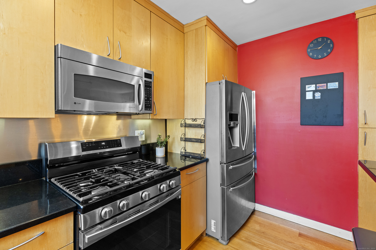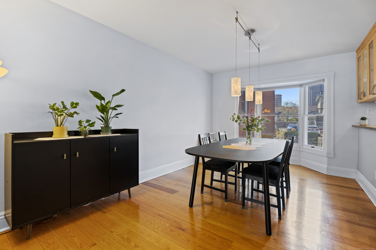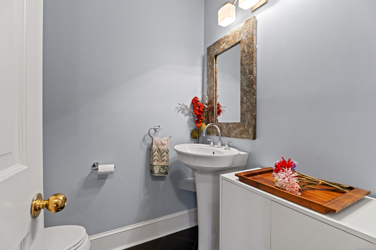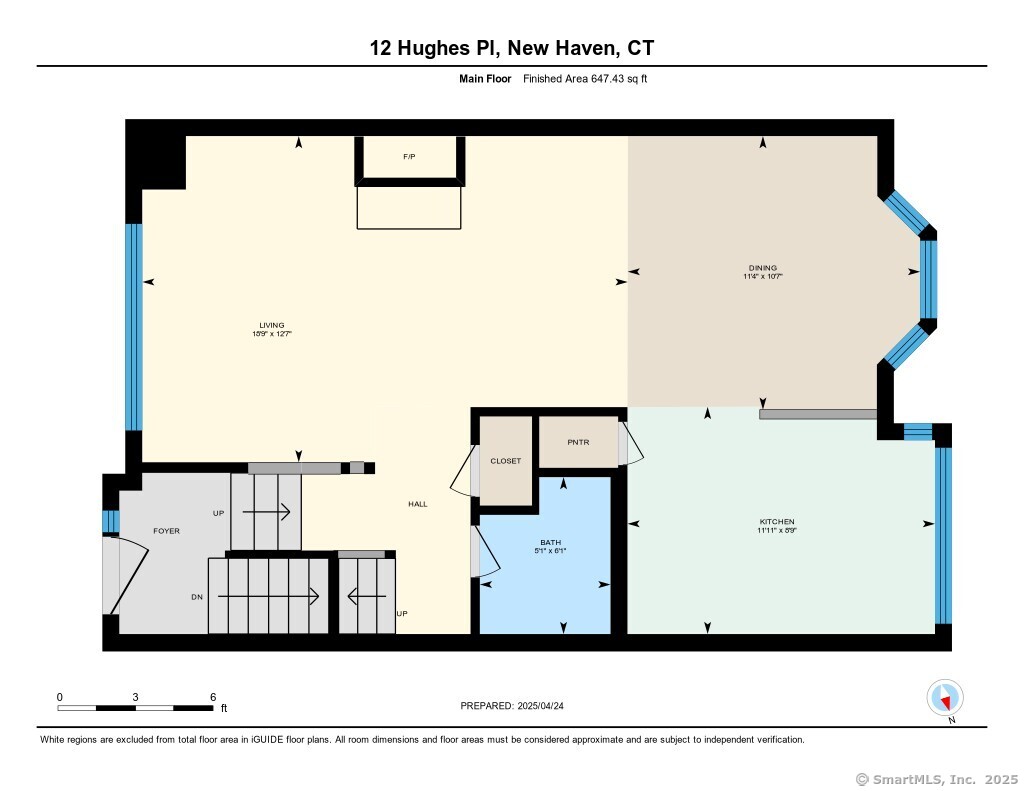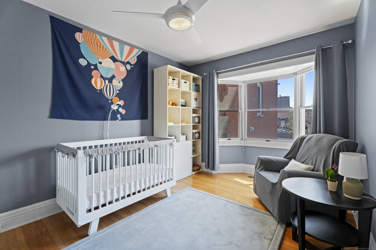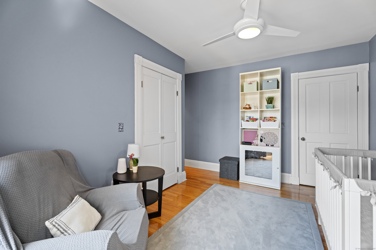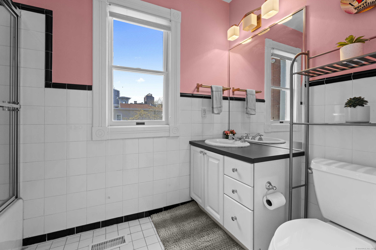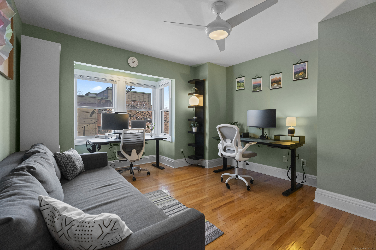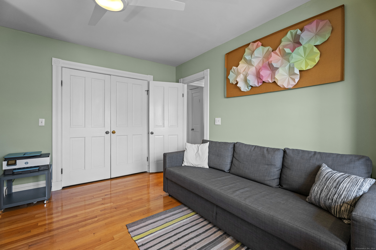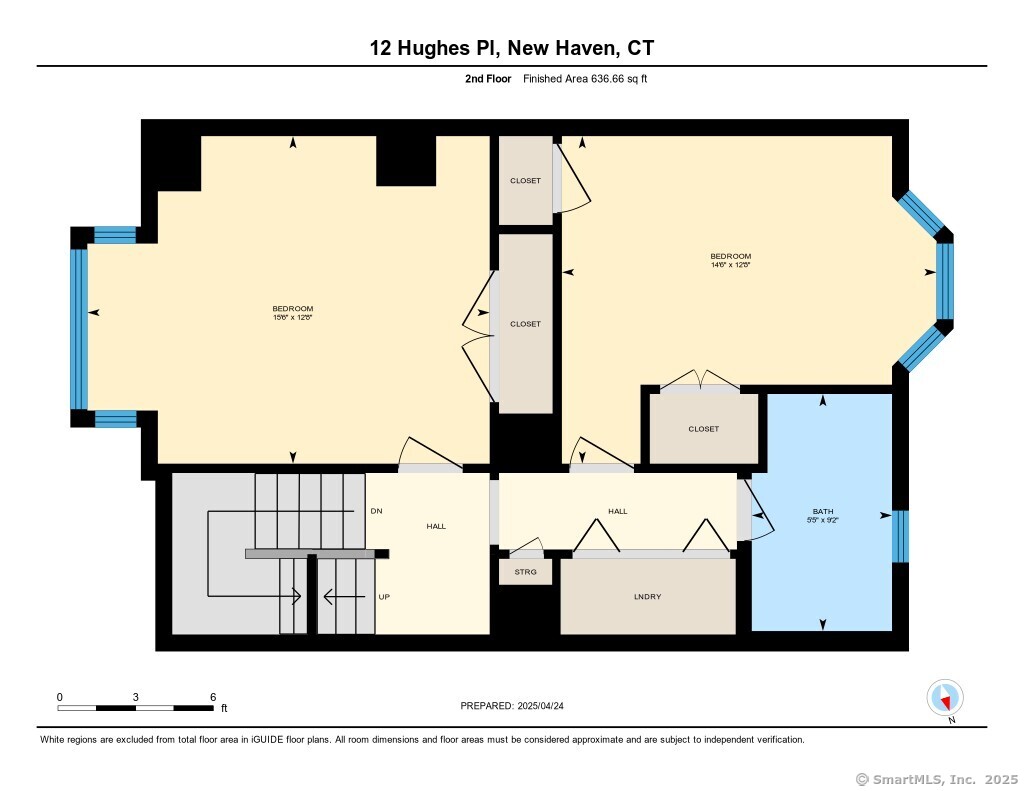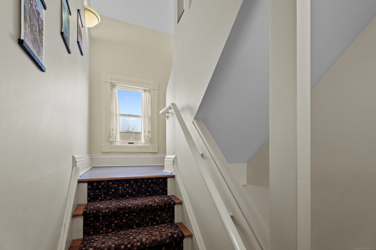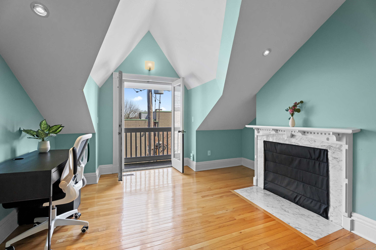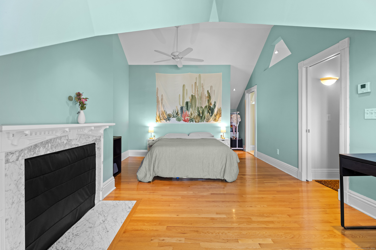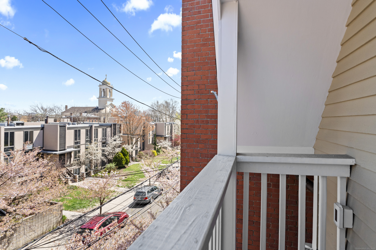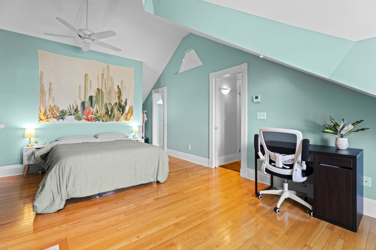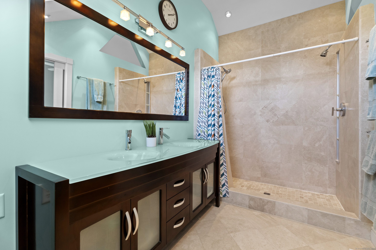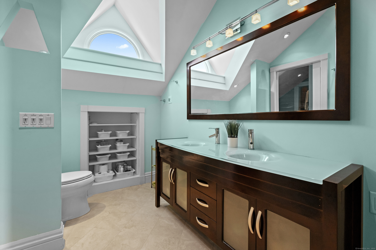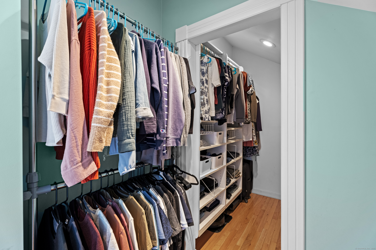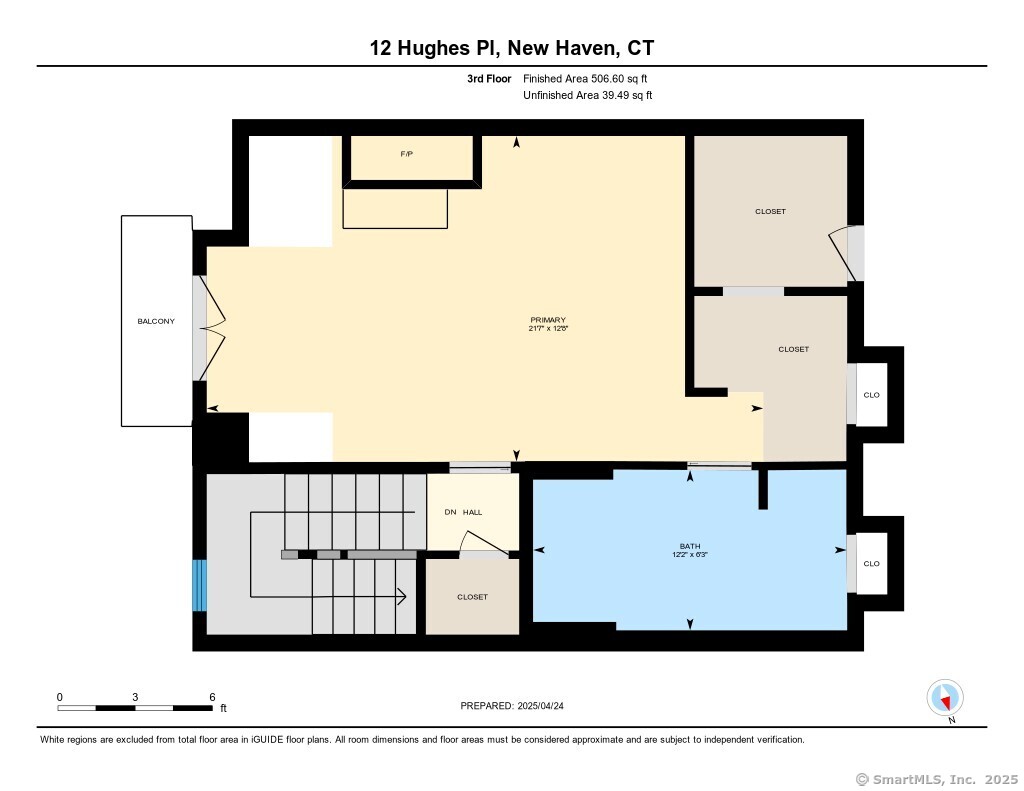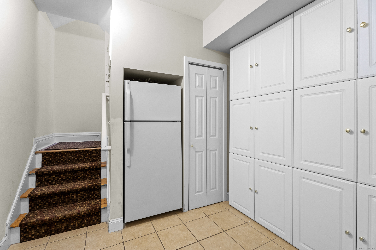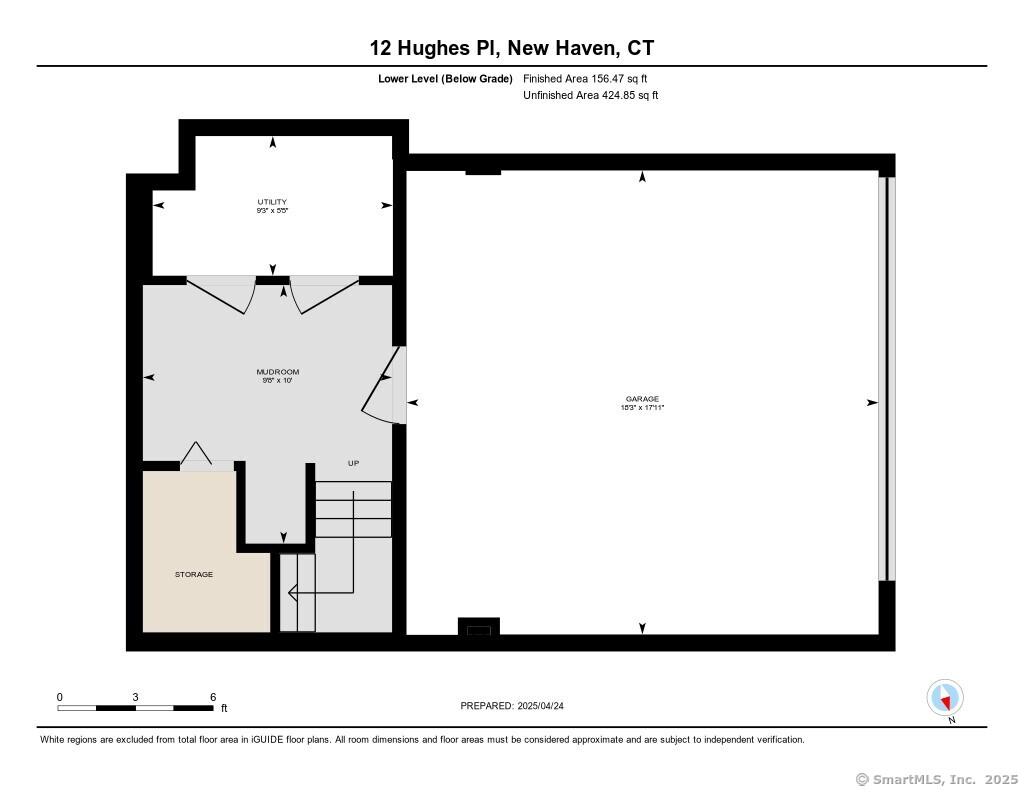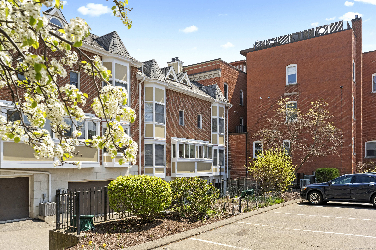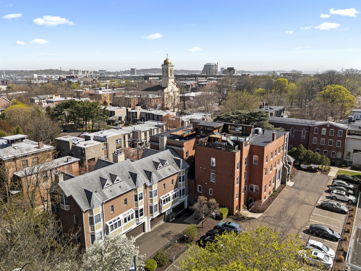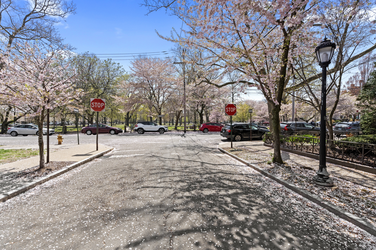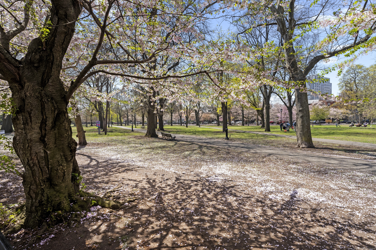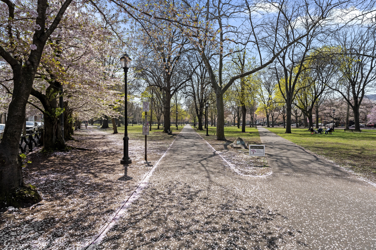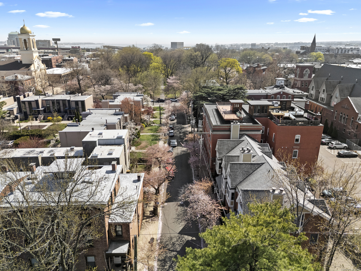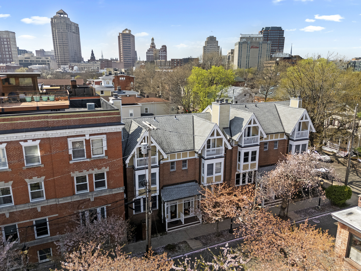More about this Property
If you are interested in more information or having a tour of this property with an experienced agent, please fill out this quick form and we will get back to you!
12 Hughes Place, New Haven CT 06511
Current Price: $675,000
 3 beds
3 beds  3 baths
3 baths  1746 sq. ft
1746 sq. ft
Last Update: 6/5/2025
Property Type: Condo/Co-Op For Sale
Welcome to 12 Hughes Place - A Rare Gem nestled on one of New Havens most picturesque, cherry lined streets. This beautifully remodeled, four-level townhouse offers the perfect blend of charm, comfort, and convenience. With a private entrance, attached two-car garage, hardwood floors, central air, and stunning views of cherry blossoms and Wooster Square Park, this condo truly has it all. The main level features a bright and open layout, including a spacious living room with wood-burning fireplace, a dining area, a sleek modern kitchen, and a stylish half bath. Upstairs on the 2nd floor, youll find two generously sized bedrooms, a full tiled bathroom, and a convenient full-sized laundry area. Retreat to the third-floor primary suite - your own private sanctuary - complete with vaulted ceilings, a wood-burning fireplace, walk-in closet, remodeled en-suite bath with travertine marble, and a private balcony overlooking the park. The finished lower level includes a mudroom, additional pantry/storage space, mechanicals, and direct access to the garage. Ideally located steps from Wooster Square Park, world-famous pizza spots, the Yale shuttle, train station, and major highways - and just minutes from Yale University, hospitals, restaurants, and Downtown New Haven. Schedule your private tour today before shes gone! Note-This property qualifies for the Yale Homebuyers Program
Hughes bwtn Greene & St John
MLS #: 24093460
Style: Townhouse
Color:
Total Rooms:
Bedrooms: 3
Bathrooms: 3
Acres: 0
Year Built: 1990 (Public Records)
New Construction: No/Resale
Home Warranty Offered:
Property Tax: $11,985
Zoning: RM2
Mil Rate:
Assessed Value: $311,290
Potential Short Sale:
Square Footage: Estimated HEATED Sq.Ft. above grade is 1590; below grade sq feet total is 156; total sq ft is 1746
| Appliances Incl.: | Gas Cooktop,Convection Range,Oven/Range,Microwave,Range Hood,Refrigerator,Dishwasher,Washer,Dryer |
| Laundry Location & Info: | Upper Level 2nd floor |
| Fireplaces: | 2 |
| Basement Desc.: | Full |
| Exterior Siding: | Aluminum,Brick |
| Exterior Features: | Balcony,Sidewalk,Porch,Gutters,Lighting,French Doors |
| Parking Spaces: | 2 |
| Garage/Parking Type: | Under House Garage |
| Swimming Pool: | 0 |
| Waterfront Feat.: | Not Applicable |
| Lot Description: | City Views,Historic District |
| Nearby Amenities: | Park,Public Rec Facilities,Public Transportation,Walk to Bus Lines |
| Occupied: | Owner |
HOA Fee Amount 786
HOA Fee Frequency: Monthly
Association Amenities: .
Association Fee Includes:
Hot Water System
Heat Type:
Fueled By: Hot Air.
Cooling: Central Air
Fuel Tank Location:
Water Service: Public Water Connected
Sewage System: Public Sewer Connected
Elementary: Per Board of Ed
Intermediate:
Middle:
High School: Per Board of Ed
Current List Price: $675,000
Original List Price: $675,000
DOM: 4
Listing Date: 5/5/2025
Last Updated: 5/13/2025 2:23:21 PM
Expected Active Date: 5/7/2025
List Agent Name: Melanie Gunn
List Office Name: Seabury Hill REALTORS
