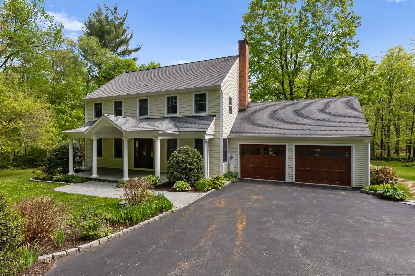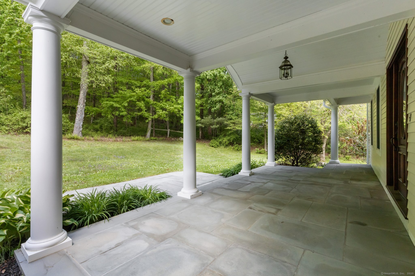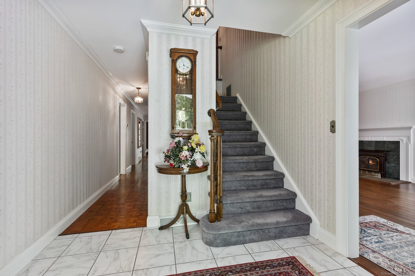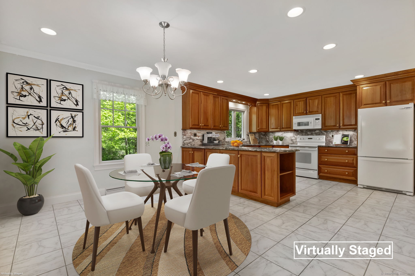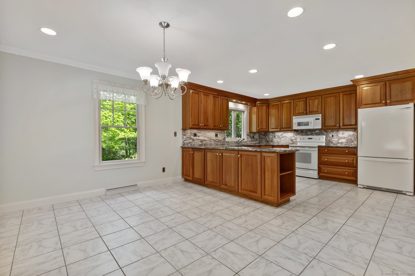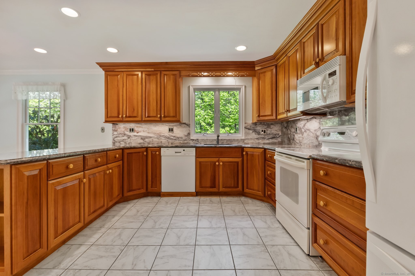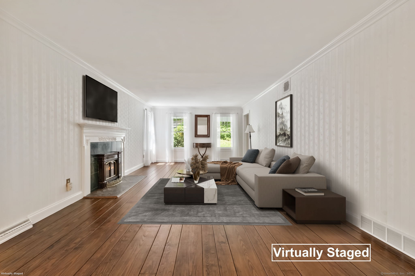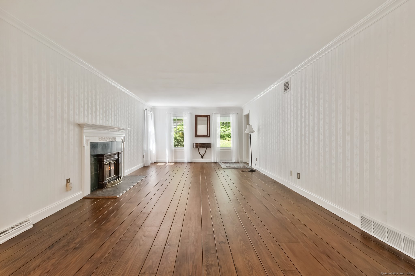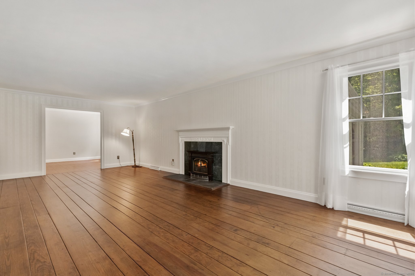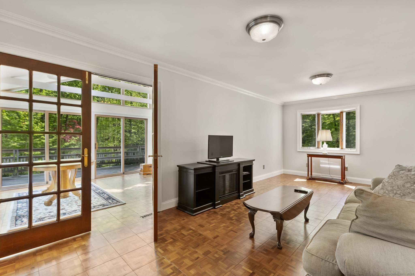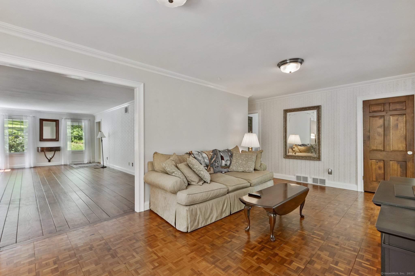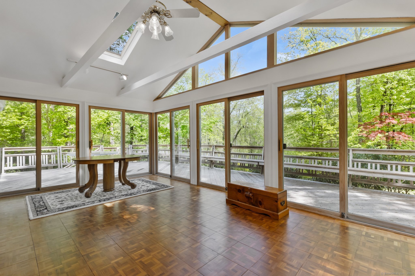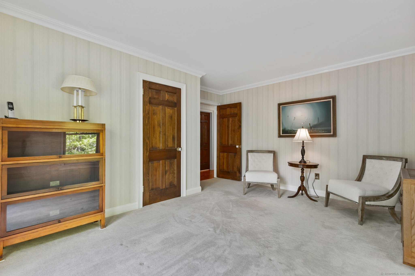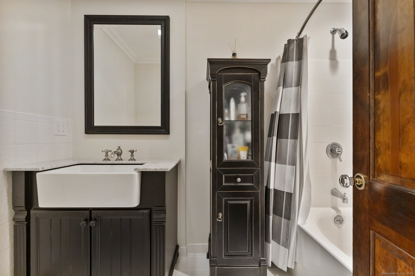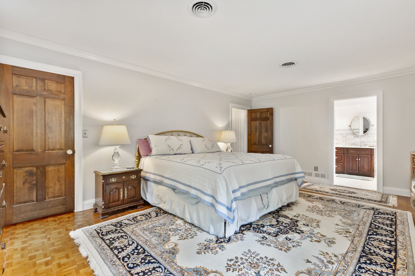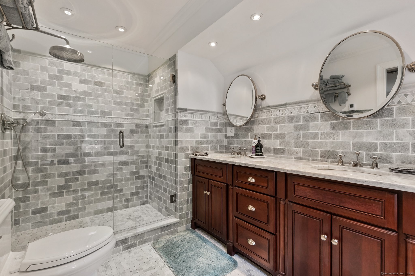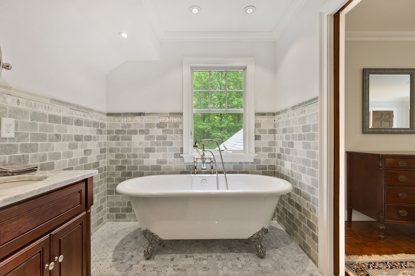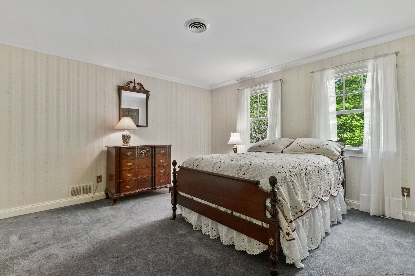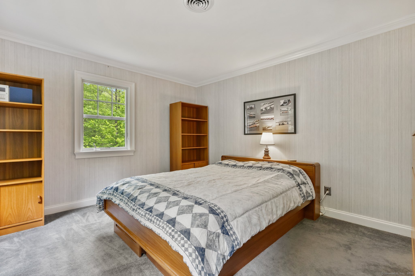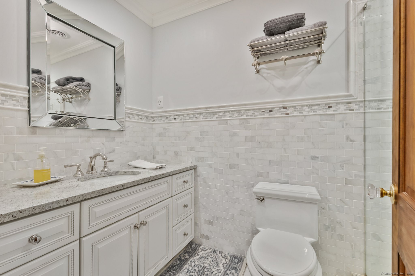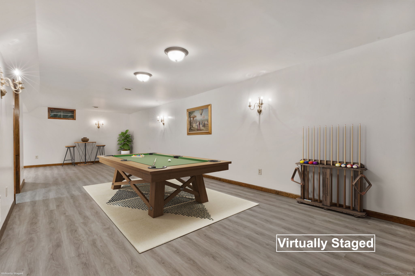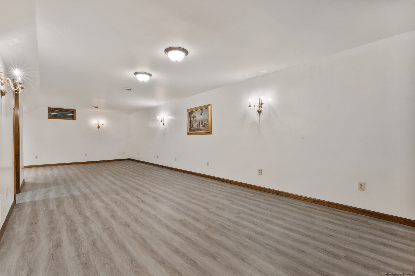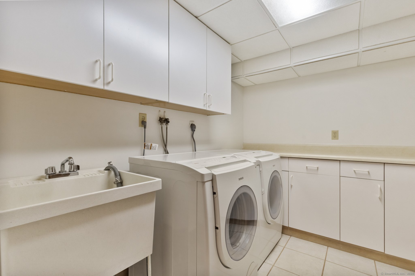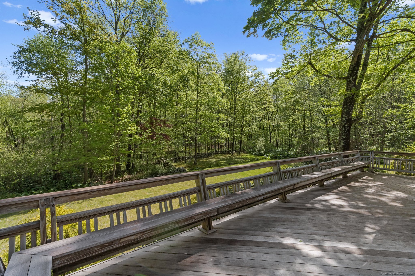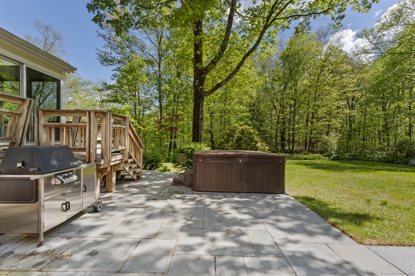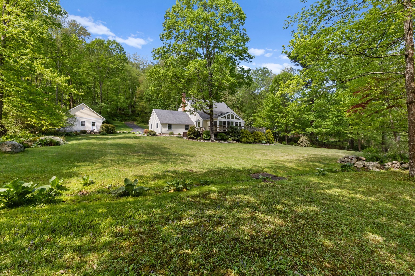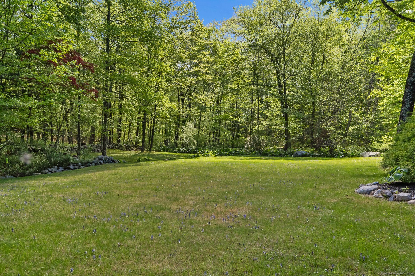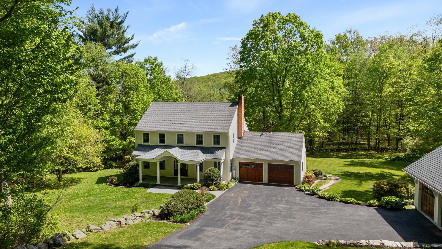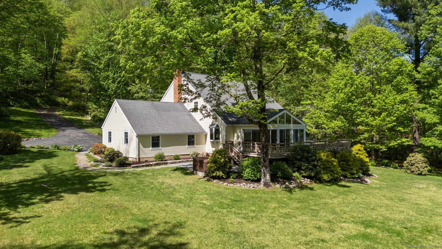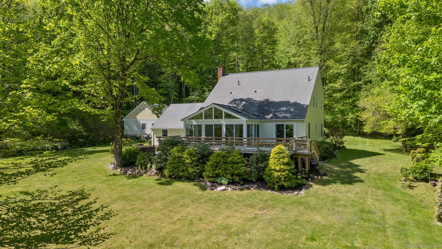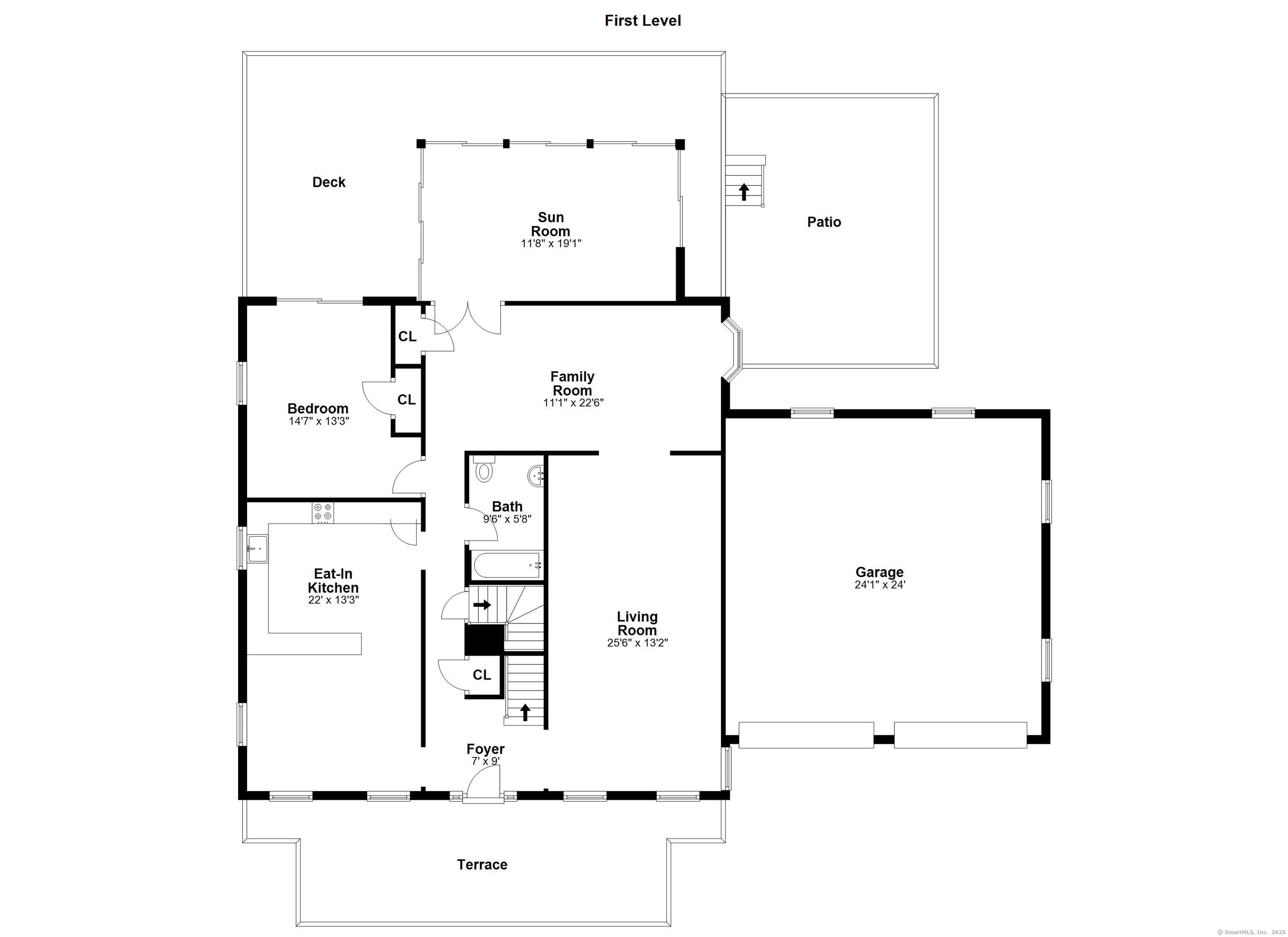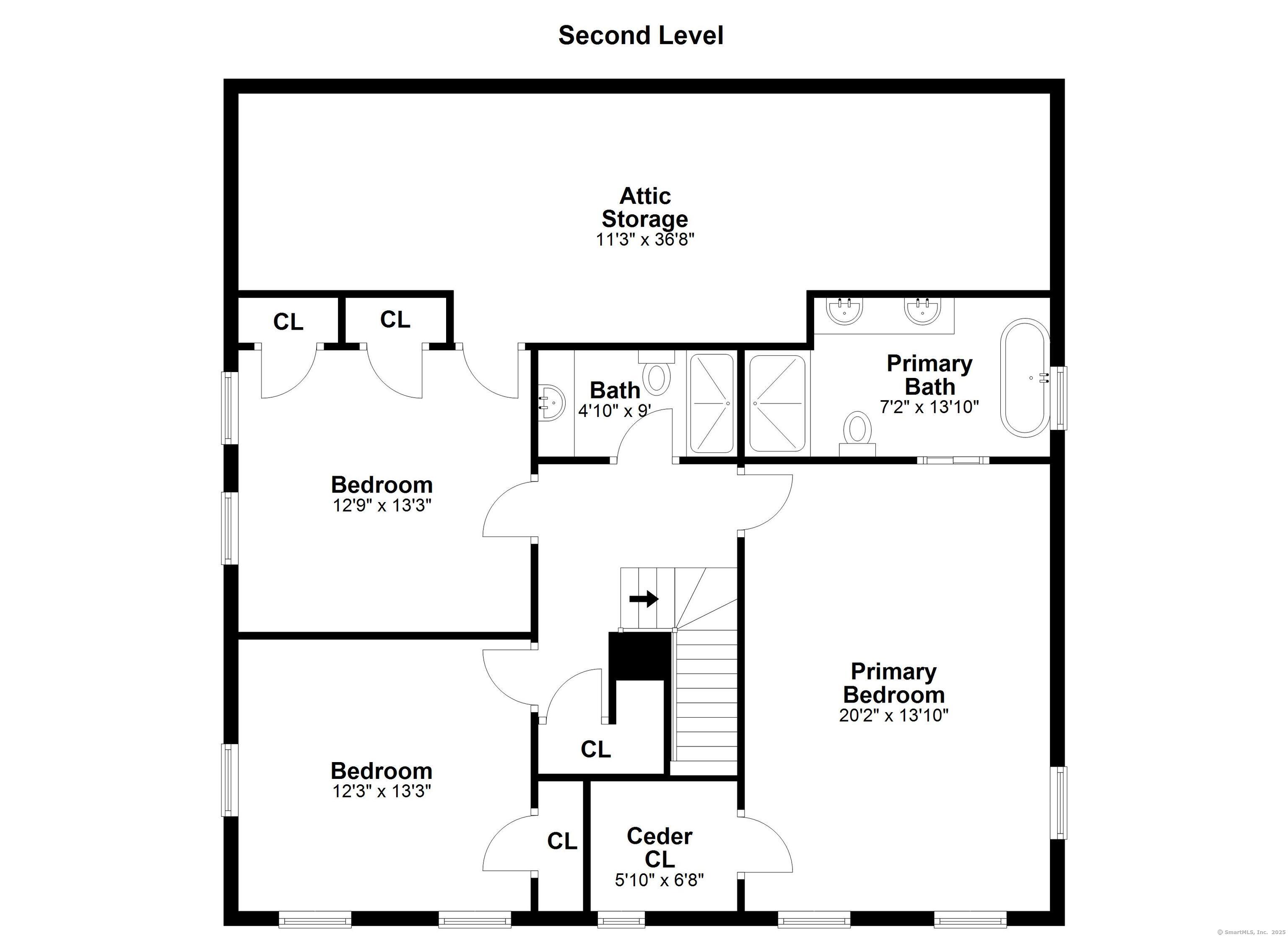More about this Property
If you are interested in more information or having a tour of this property with an experienced agent, please fill out this quick form and we will get back to you!
9 Brick School Drive, Redding CT 06896
Current Price: $880,000
 4 beds
4 beds  3 baths
3 baths  3284 sq. ft
3284 sq. ft
Last Update: 6/17/2025
Property Type: Single Family For Sale
Beautifully maintained 4-bedroom, 3-bathroom colonial nestled on a picturesque cul-de-sac in one of Reddings most desirable neighborhoods. A nature lovers dream set on nearly 3 private acres of professionally landscaped grounds. Hardwood floors throughout, large kitchen with granite countertops, and a peaceful sunroom overlooking the private backyard. Upstairs, the primary suite is a luxurious retreat with a walk-in closet and renovated ensuite bath. Three additional bedrooms provide ample space for family, guests, or home office needs. A finished lower level offers flexible space for a recreation room, gym, or media center. Enjoy a tranquil country setting with easy access to top-rated schools, Metro-North train service, hiking trails, and all that charming Redding has to offer. Just minutes from Ridgefield and Bethel town centers. Dont miss this rare opportunity to own a move-in-ready home in an idyllic New England setting!
GPS Friendly
MLS #: 24093447
Style: Colonial,Saltbox
Color:
Total Rooms:
Bedrooms: 4
Bathrooms: 3
Acres: 2.72
Year Built: 1969 (Public Records)
New Construction: No/Resale
Home Warranty Offered:
Property Tax: $13,774
Zoning: R-2
Mil Rate:
Assessed Value: $479,600
Potential Short Sale:
Square Footage: Estimated HEATED Sq.Ft. above grade is 2634; below grade sq feet total is 650; total sq ft is 3284
| Appliances Incl.: | Oven/Range,Microwave,Refrigerator,Freezer,Dishwasher,Washer,Dryer |
| Laundry Location & Info: | Lower Level |
| Fireplaces: | 1 |
| Basement Desc.: | Full,Partially Finished |
| Exterior Siding: | Hardie Board |
| Foundation: | Concrete |
| Roof: | Asphalt Shingle |
| Parking Spaces: | 4 |
| Garage/Parking Type: | Attached Garage,Detached Garage |
| Swimming Pool: | 0 |
| Waterfront Feat.: | Not Applicable |
| Lot Description: | Secluded,Some Wetlands,Borders Open Space,On Cul-De-Sac |
| Occupied: | Owner |
Hot Water System
Heat Type:
Fueled By: Hot Air.
Cooling: Central Air
Fuel Tank Location: In Ground
Water Service: Private Well
Sewage System: Septic
Elementary: Redding
Intermediate:
Middle: John Read
High School: Joel Barlow
Current List Price: $880,000
Original List Price: $880,000
DOM: 32
Listing Date: 5/12/2025
Last Updated: 5/15/2025 4:05:03 AM
Expected Active Date: 5/15/2025
List Agent Name: Alec Nyman
List Office Name: Corcoran Centric Realty
