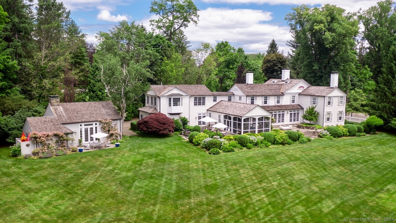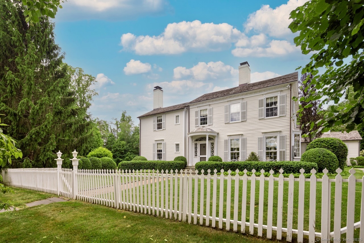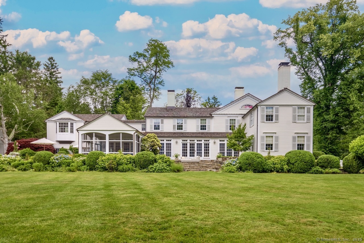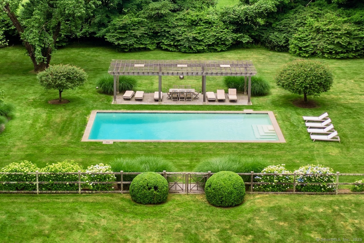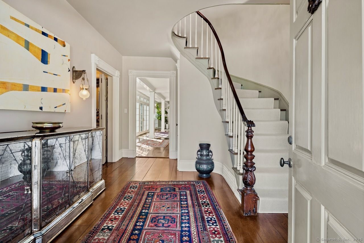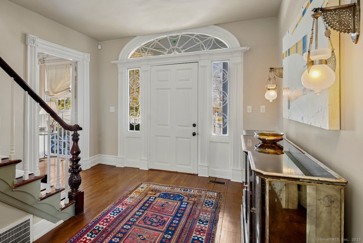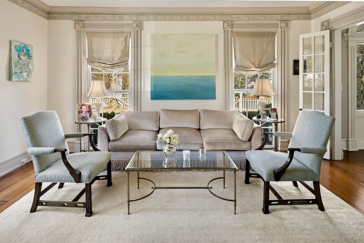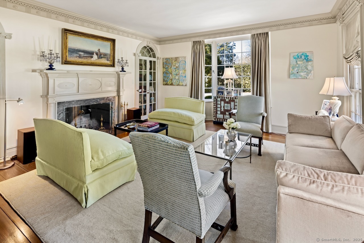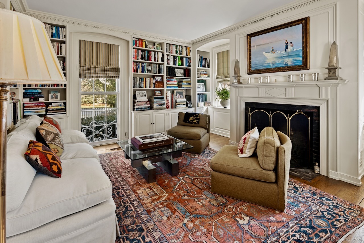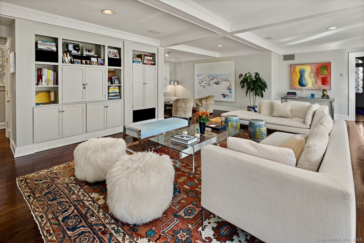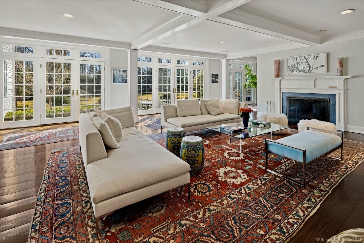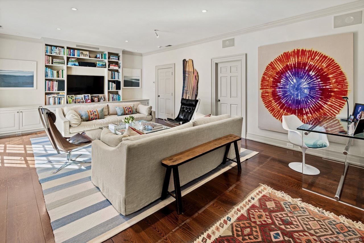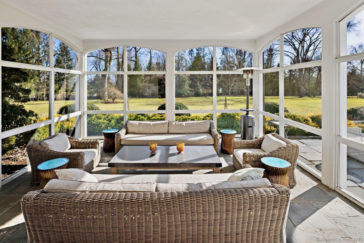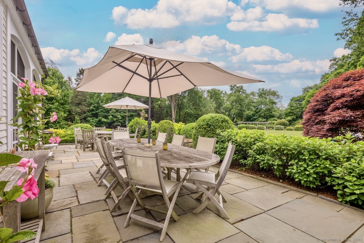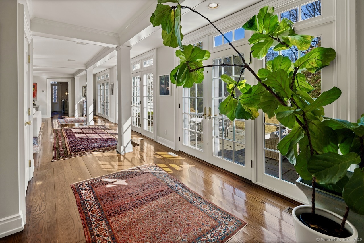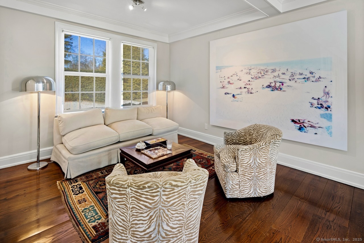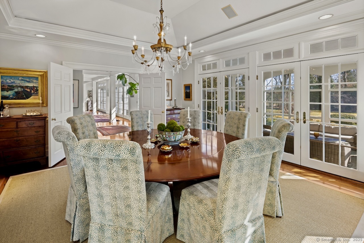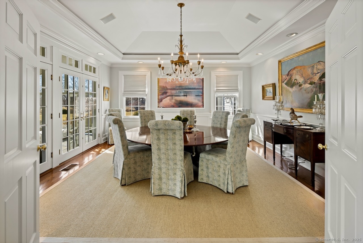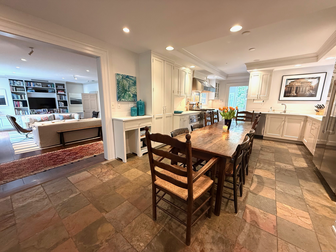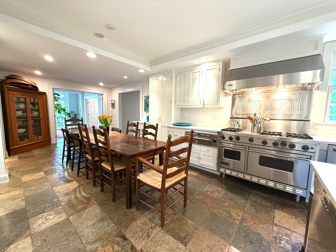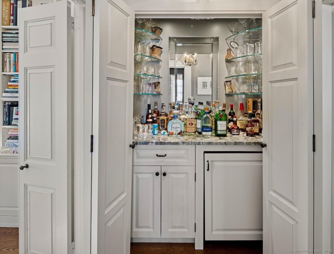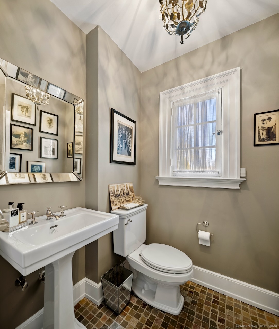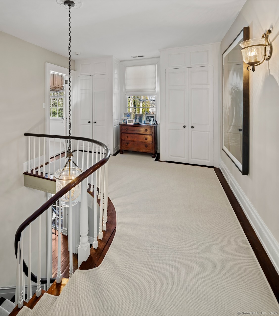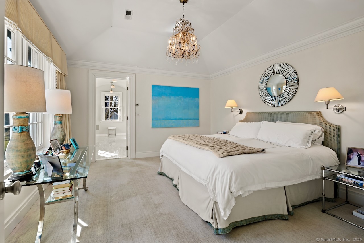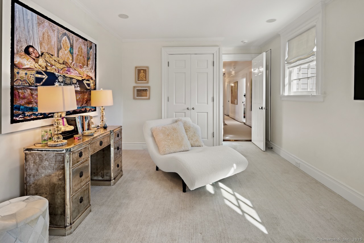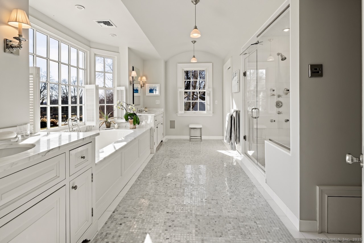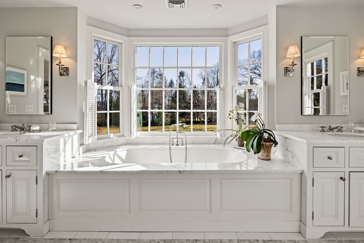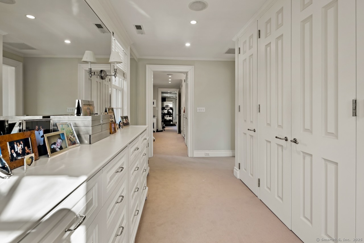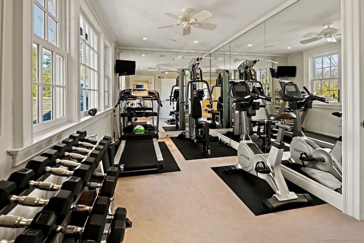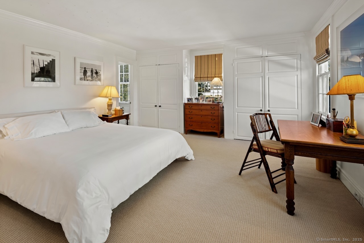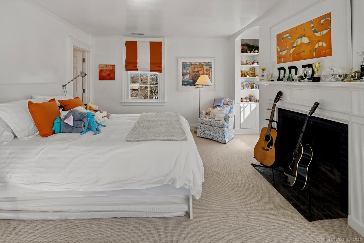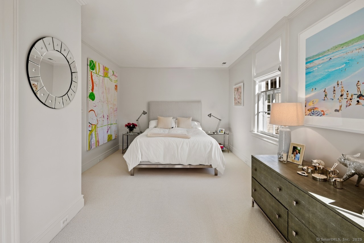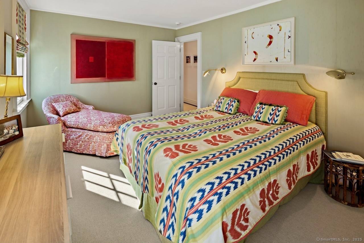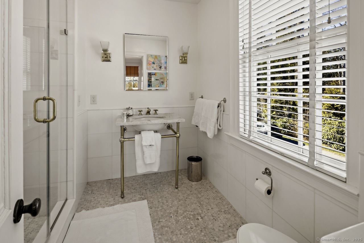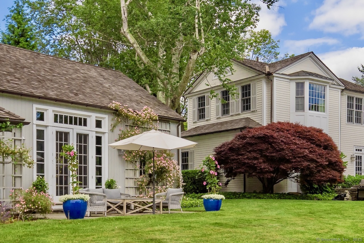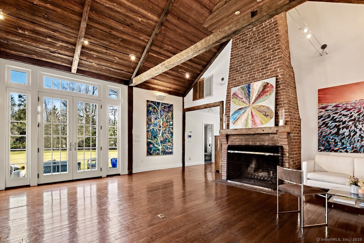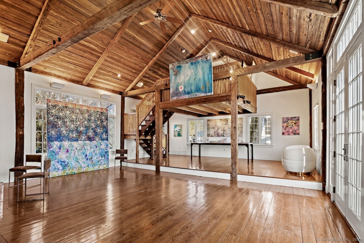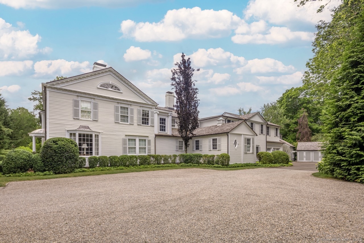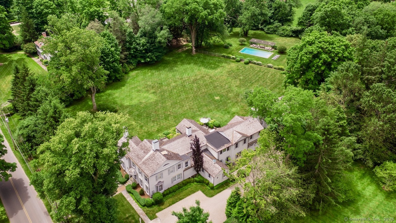More about this Property
If you are interested in more information or having a tour of this property with an experienced agent, please fill out this quick form and we will get back to you!
3113 Bronson Road, Fairfield CT 06824
Current Price: $4,995,000
 5 beds
5 beds  6 baths
6 baths  8004 sq. ft
8004 sq. ft
Last Update: 6/18/2025
Property Type: Single Family For Sale
Nestled in the heart of historic Greenfield Hill, just steps from the iconic town green, this timeless 1840 Colonial has been meticulously restored and thoughtfully expanded to meet the needs of todays discerning buyer. With a provenance that includes architectural contributions by Cameron Clark (1930s) and Jim Thompson (2004), this home is a blend of historic integrity and modern elegance. Set on 3 acres abutting Fairfield Country Day Schools playing fields, the home offers over 7,100 square feet of finished living space including a newly constructed primary suite. It features two oversized walk-in closets, a spa-like bath with soaking tub and glass shower, a gym, sitting area with built-ins and TV, and a dedicated office-all above a newly added two-car attached garage. The main level balances charm and flow with original moldings, wide plank floors, and sunlit living spaces. Two rooms were blended to create an expansive Great Room, perfectly positioned off the kitchen and opening through French doors to a flagstone terrace. Additional highlights include a newly added family room, a detached one-bedroom guest house with kitchen, full bath, and sleeping loft (currently an art gallery), and mature landscaping that ensures privacy all year.With architectural distinction, lifestyle flexibility, and an unbeatable location in one Fairfields most sought-after neighborhood, 3113 Bronson Road is a rare opportunity to own a piece of New England history-reimagined for modern living.
Bronson Road near Greenfield Hill Green and across street from Fairfield Country Day School
MLS #: 24093441
Style: Colonial,Antique
Color: White
Total Rooms:
Bedrooms: 5
Bathrooms: 6
Acres: 3
Year Built: 1840 (Public Records)
New Construction: No/Resale
Home Warranty Offered:
Property Tax: $35,088
Zoning: AAA
Mil Rate:
Assessed Value: $1,257,620
Potential Short Sale:
Square Footage: Estimated HEATED Sq.Ft. above grade is 7365; below grade sq feet total is 639; total sq ft is 8004
| Appliances Incl.: | Gas Cooktop,Oven/Range,Microwave,Refrigerator,Freezer,Dishwasher,Washer,Dryer |
| Laundry Location & Info: | Upper Level Second Floor |
| Fireplaces: | 5 |
| Interior Features: | Auto Garage Door Opener,Security System |
| Basement Desc.: | Full,Heated,Sump Pump,Storage,Cooled,Partially Finished,Concrete Floor |
| Exterior Siding: | Clapboard |
| Exterior Features: | Grill,Terrace,Shed,Gutters,Guest House,French Doors,Underground Sprinkler,Patio |
| Foundation: | Concrete |
| Roof: | Wood Shingle |
| Parking Spaces: | 2 |
| Garage/Parking Type: | Attached Garage |
| Swimming Pool: | 1 |
| Waterfront Feat.: | Beach Rights |
| Lot Description: | Fence - Partial,Level Lot,Professionally Landscaped,Historic District |
| Nearby Amenities: | Golf Course,Health Club,Library,Medical Facilities,Private School(s),Shopping/Mall |
| In Flood Zone: | 0 |
| Occupied: | Owner |
Hot Water System
Heat Type:
Fueled By: Hot Air.
Cooling: Central Air,Zoned
Fuel Tank Location:
Water Service: Public Water Connected
Sewage System: Septic
Elementary: Mill Hill
Intermediate:
Middle: Roger Ludlowe
High School: Fairfield Ludlowe
Current List Price: $4,995,000
Original List Price: $4,995,000
DOM: 35
Listing Date: 5/8/2025
Last Updated: 5/14/2025 4:05:02 AM
Expected Active Date: 5/14/2025
List Agent Name: Andrew Whiteley
List Office Name: Brown Harris Stevens
