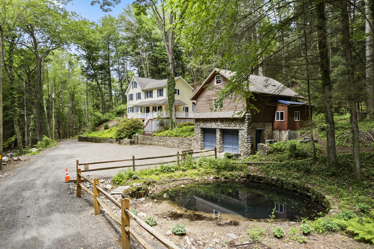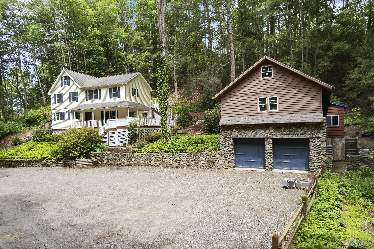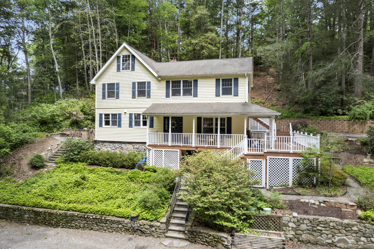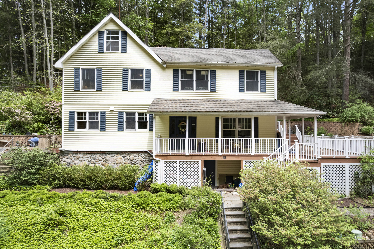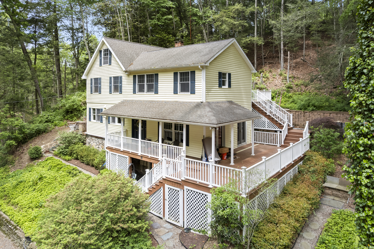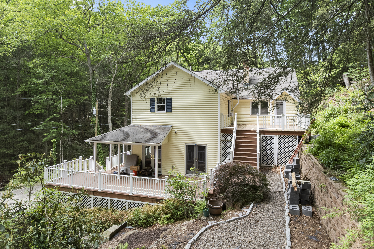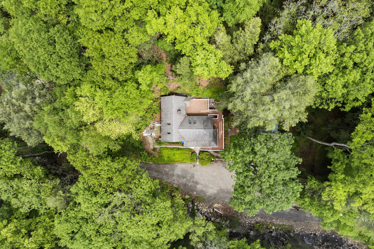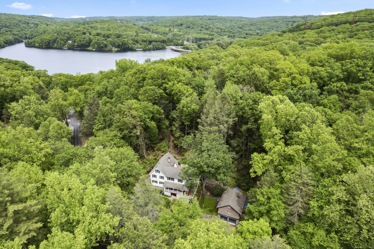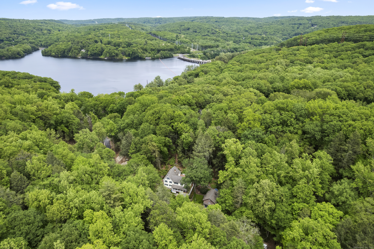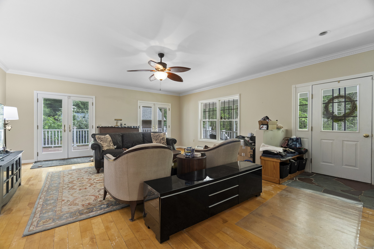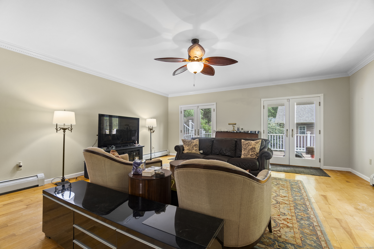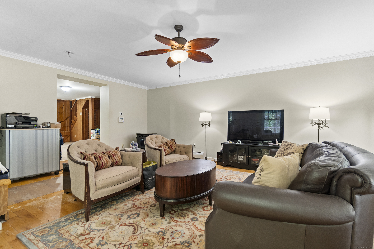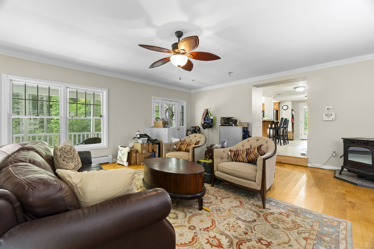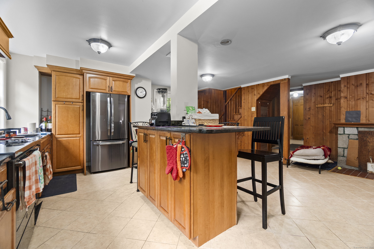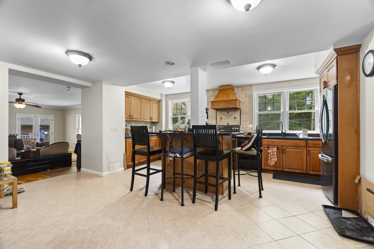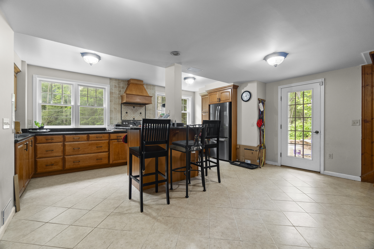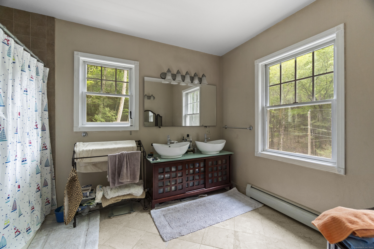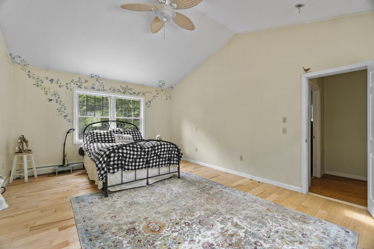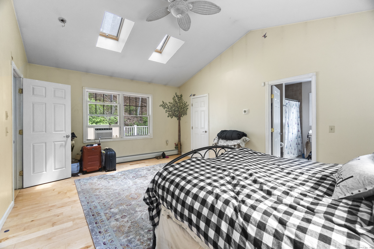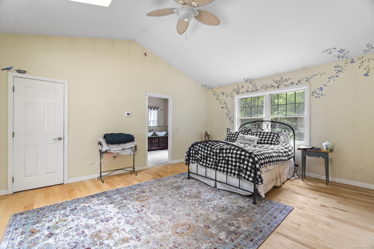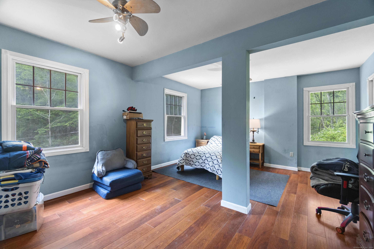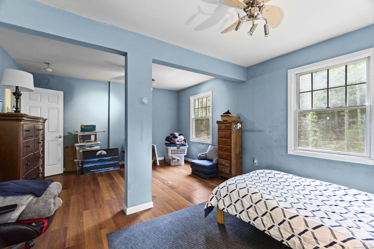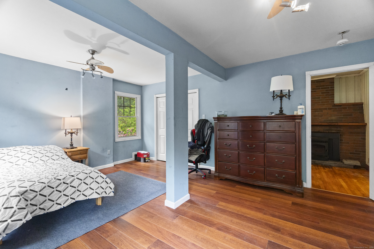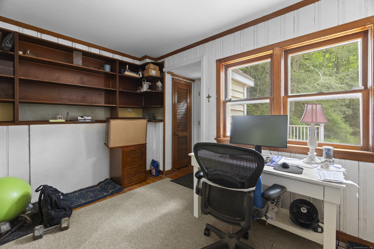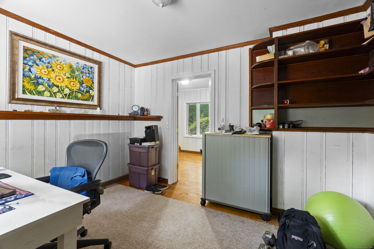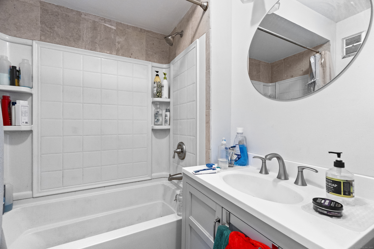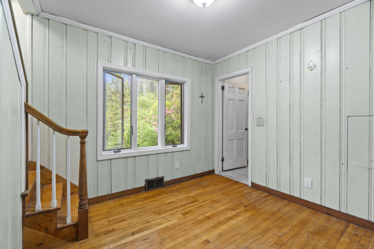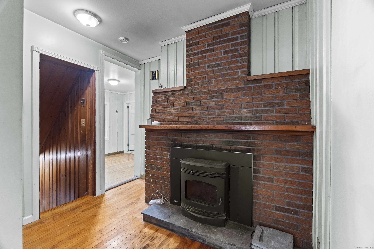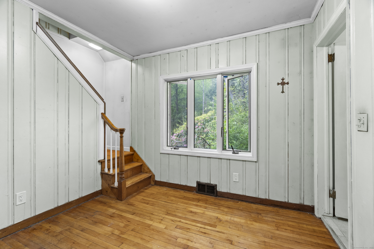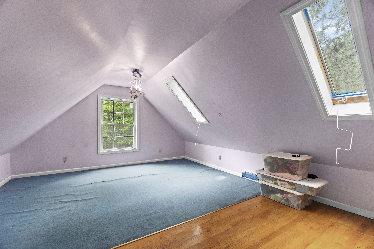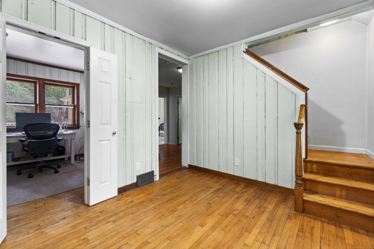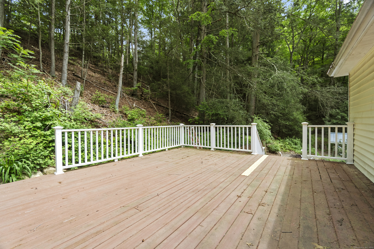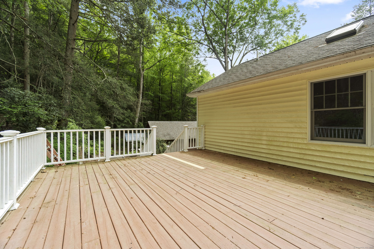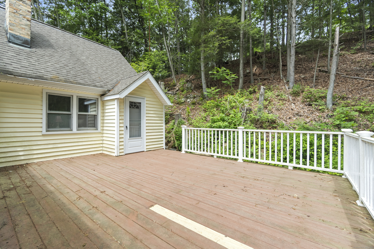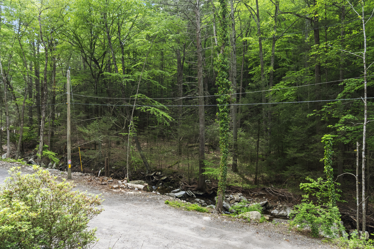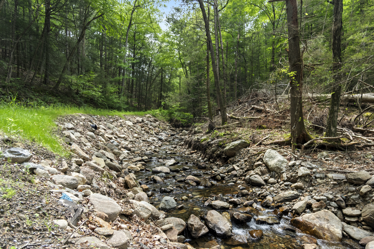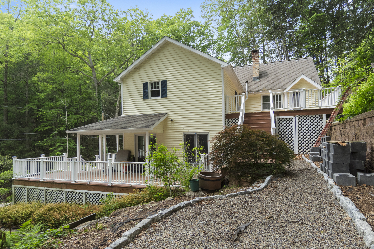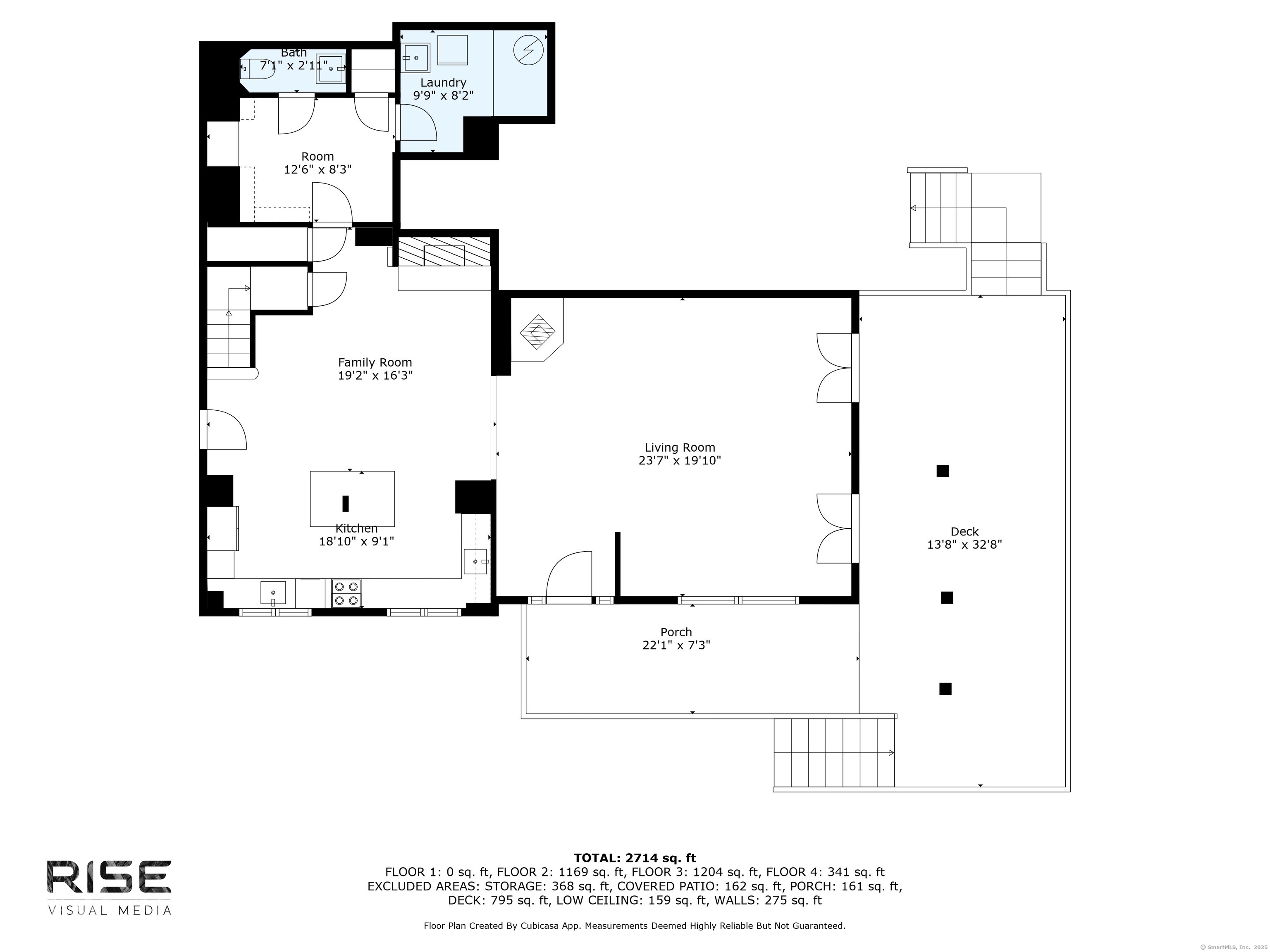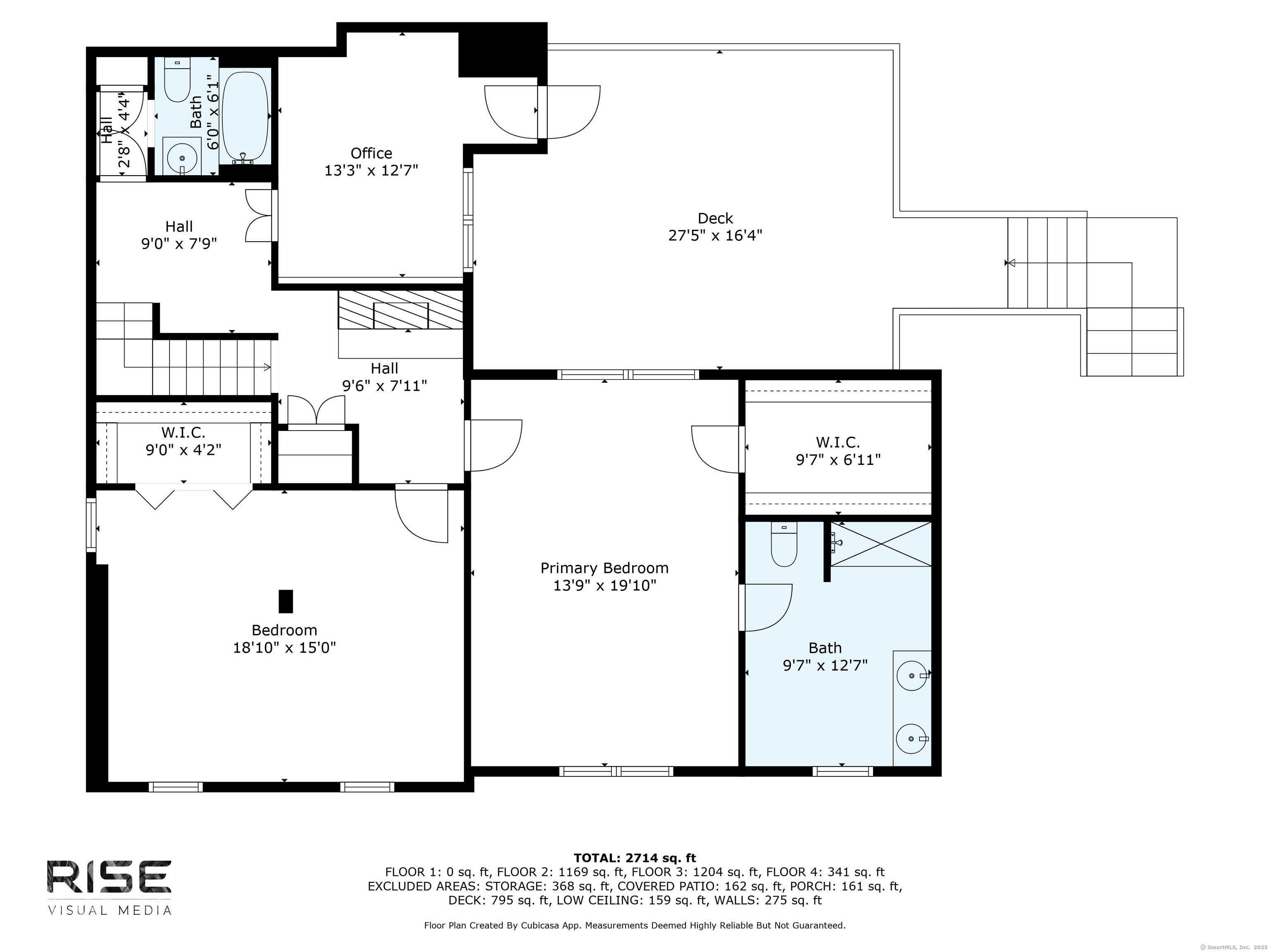More about this Property
If you are interested in more information or having a tour of this property with an experienced agent, please fill out this quick form and we will get back to you!
18 Brookside Trail, Monroe CT 06468
Current Price: $550,000
 3 beds
3 beds  3 baths
3 baths  2740 sq. ft
2740 sq. ft
Last Update: 7/28/2025
Property Type: Single Family For Sale
Welcome to 18 Brookside Trail - Located just minutes from Lake Zoar, this property combines privacy, comfort, and convenience, making it an ideal retreat for nature lovers and those seeking a peaceful lifestyle. A charming retreat nestled on a serene 1.7-acre private lot. From the moment you arrive, youll be captivated by the peaceful setting and natural beauty that surrounds this unique property. Relax and unwind on the front porch as you listen to the soothing sounds of the brook that gently flows along the front of the property - the perfect spot for your morning coffee or evening wind-down. Step inside to discover a spacious layout featuring a primary bedroom with cathedral ceilings, a skylight that fills the room with natural light, a large walk-in closet, and a luxurious en-suite bath with double vanities. There is an additional room that was previously used as a fourth bedroom, but it could easily serve as a home office, den, or guest space to suit your needs. The home is equipped with two pellet stoves for cozy, efficient warmth and a full-house generator, offering peace of mind year-round. The detached two-car garage offers ample storage, with a spacious loft above that presents great potential for an in-law apartment, workshop, studio, or additional living space. No flood insurance required! Schedule your showing today!
Use GPS
MLS #: 24093439
Style: Colonial
Color: Yellow
Total Rooms:
Bedrooms: 3
Bathrooms: 3
Acres: 1.72
Year Built: 1934 (Public Records)
New Construction: No/Resale
Home Warranty Offered:
Property Tax: $10,665
Zoning: RF1
Mil Rate:
Assessed Value: $371,980
Potential Short Sale:
Square Footage: Estimated HEATED Sq.Ft. above grade is 2740; below grade sq feet total is ; total sq ft is 2740
| Appliances Incl.: | Electric Range,Range Hood,Refrigerator,Dishwasher,Washer |
| Laundry Location & Info: | Main Level In Pantry |
| Fireplaces: | 2 |
| Interior Features: | Security System |
| Basement Desc.: | Partial,Unfinished,Partial With Walk-Out |
| Exterior Siding: | Vinyl Siding |
| Exterior Features: | Wrap Around Deck,Deck,Gutters,Stone Wall,Patio |
| Foundation: | Block,Concrete |
| Roof: | Shingle |
| Parking Spaces: | 2 |
| Garage/Parking Type: | Detached Garage,Unpaved |
| Swimming Pool: | 0 |
| Waterfront Feat.: | Brook |
| Lot Description: | Lightly Wooded,Sloping Lot |
| Nearby Amenities: | Golf Course,Health Club,Lake,Library,Medical Facilities,Private School(s),Public Rec Facilities,Tennis Courts |
| In Flood Zone: | 0 |
| Occupied: | Owner |
Hot Water System
Heat Type:
Fueled By: Baseboard,Hot Air.
Cooling: Ceiling Fans,Window Unit
Fuel Tank Location: In Basement
Water Service: Private Well
Sewage System: Septic
Elementary: Fawn Hollow
Intermediate:
Middle: Jockey Hollow
High School: Masuk
Current List Price: $550,000
Original List Price: $575,000
DOM: 51
Listing Date: 5/31/2025
Last Updated: 7/22/2025 9:50:12 PM
Expected Active Date: 6/7/2025
List Agent Name: Ashley Jones
List Office Name: Coldwell Banker Realty
