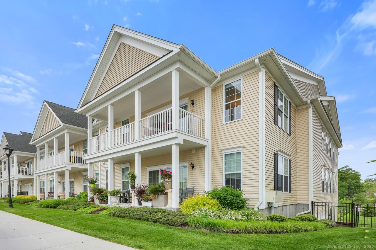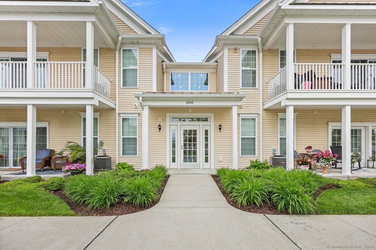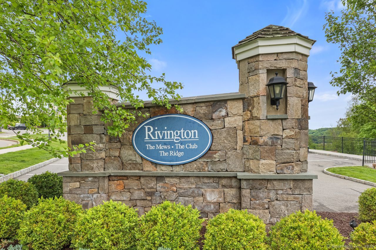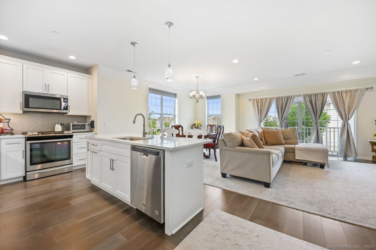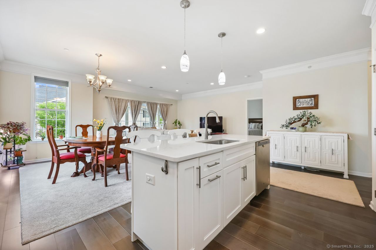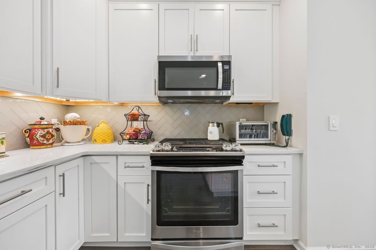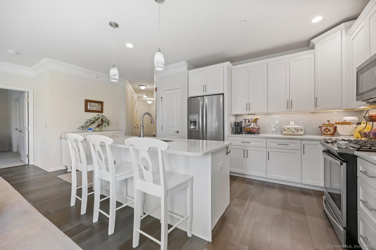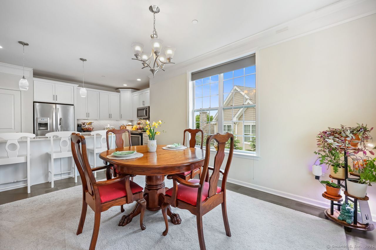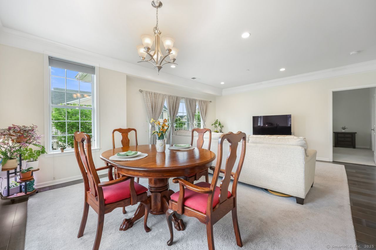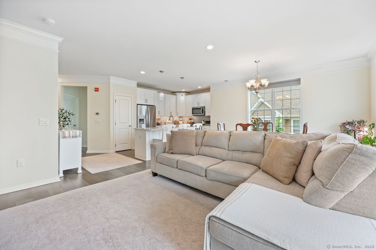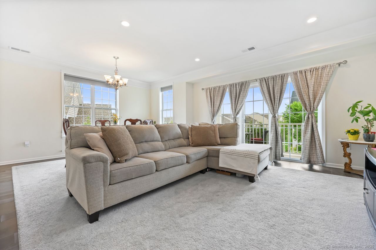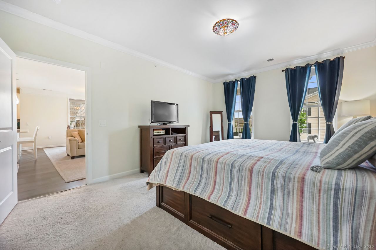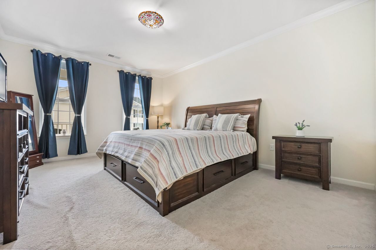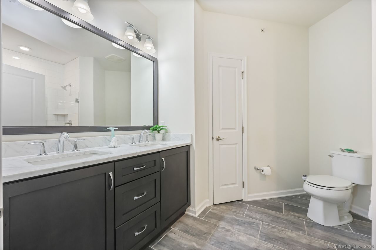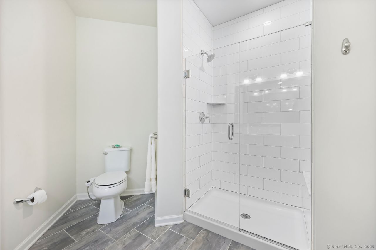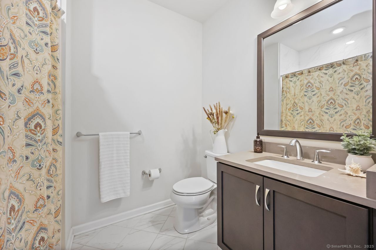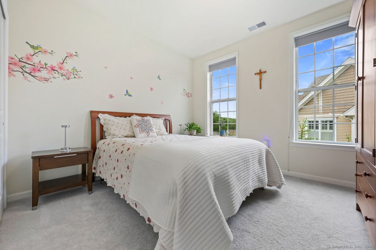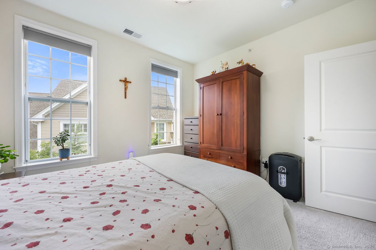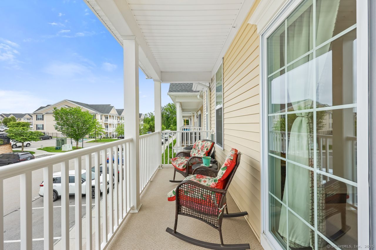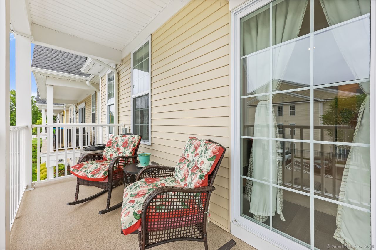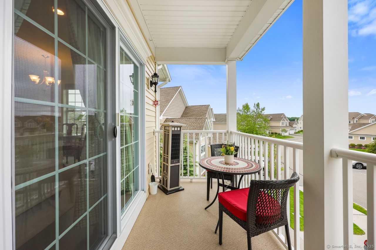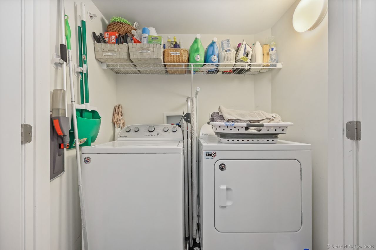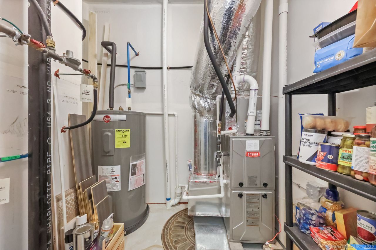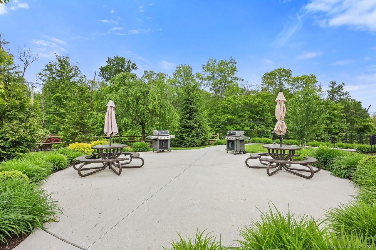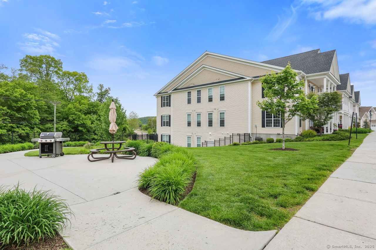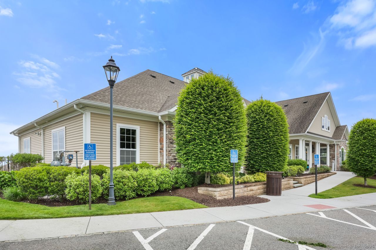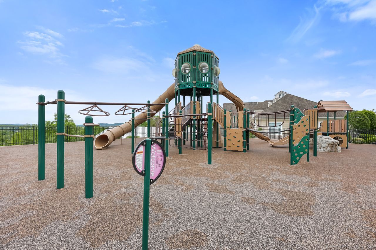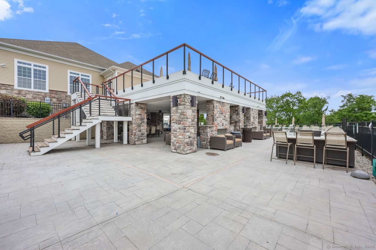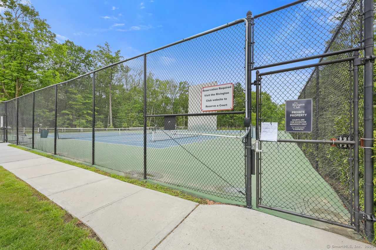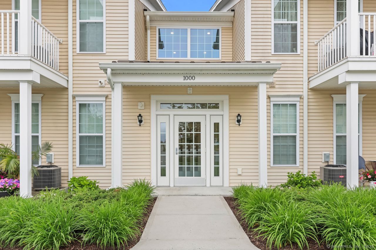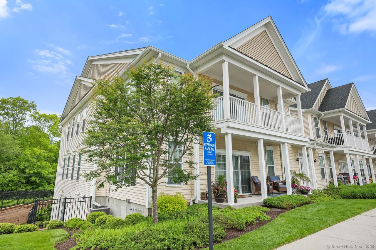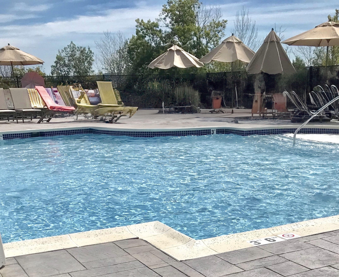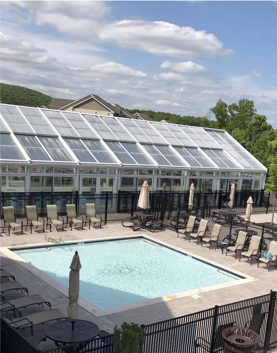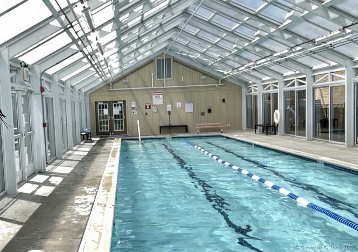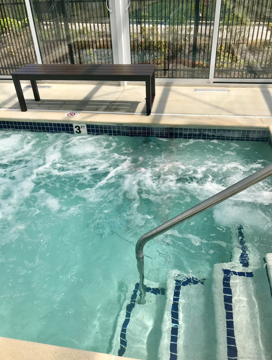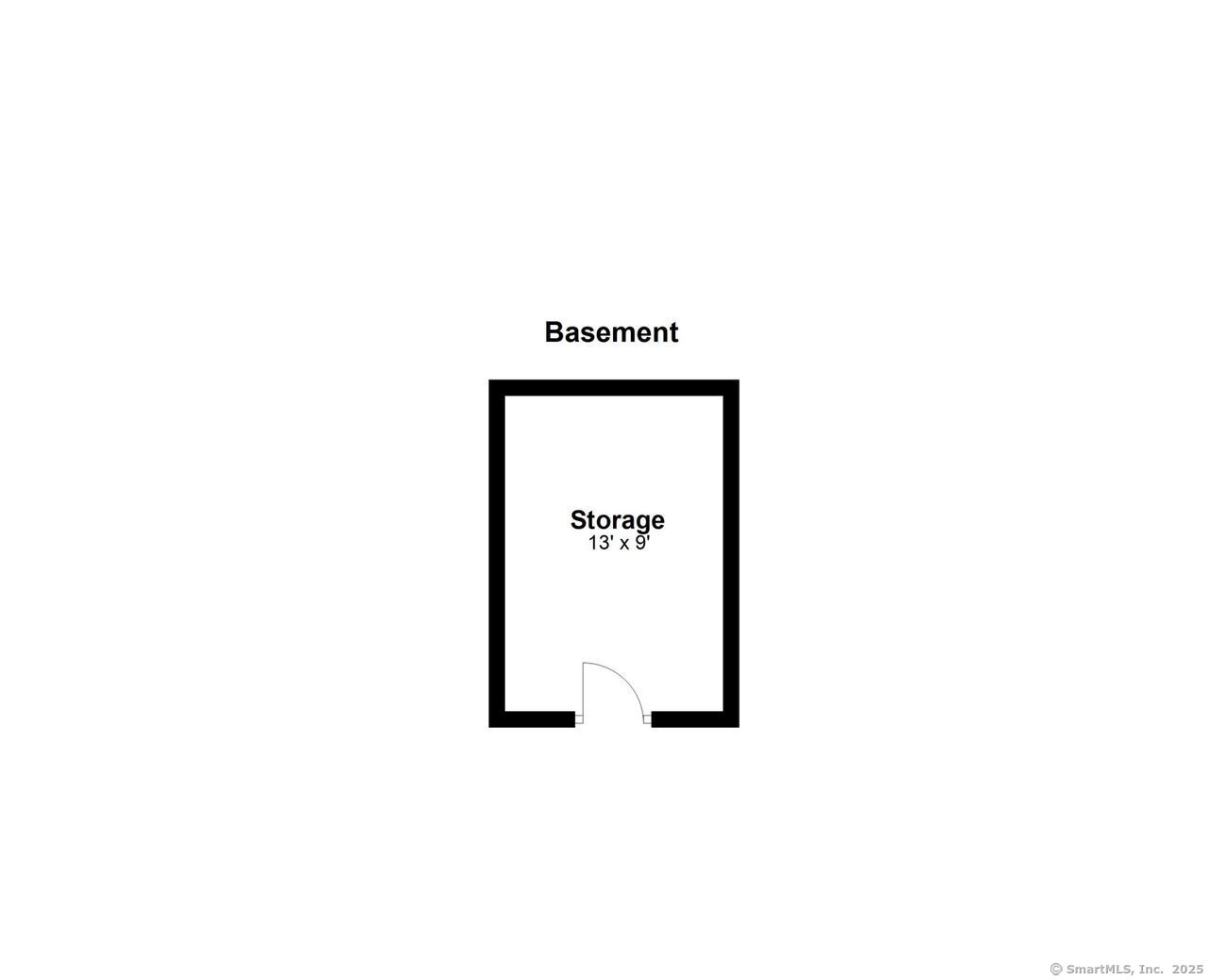More about this Property
If you are interested in more information or having a tour of this property with an experienced agent, please fill out this quick form and we will get back to you!
1022 Country View Road, Danbury CT 06810
Current Price: $489,900
 2 beds
2 beds  2 baths
2 baths  1330 sq. ft
1330 sq. ft
Last Update: 6/18/2025
Property Type: Condo/Co-Op For Sale
Welcome Home to Rivington luxury resort-style living in this impressive 2 bed/2 bath upper level end-unit, featuring an expansive open concept kitchen/living room/dining room living space. The kitchen is a chefs delight, equipped with stainless steel appliances, gas stove, quartz countertops and center island ideal for entertaining. The living room with slider door leads to outdoor covered balcony to enjoy. The primary bedroom includes a full bathroom with double sink vanity and walk-in-closet. Key highlights of this property include 9 ft ceilings, abundant natural light, laundry closet in unit, an expansive storage unit located on the first level for effortless access, as well as a reserved parking space situated near the main entrance. The Rivington community boasts an impressive array of amenities, including pickleball and tennis courts, two outdoor swimming pools, an indoor lap pool with hot tub spa, cutting-edge gym, aerobics room, sauna, locker rooms, movie theater, billiards, walking trails, basketball, bocce, BBQ & fireplaces featuring outdoor TVs, craft room, ping pong, and a playground. The property is also advantageously positioned near Candlewood Lake, Danbury Mall, top-rated restaurants, and shops, with I84 mere minutes away for a convenient commute to NY and Fairfield County.
I-84 To Exit 1 To Saw Mill Rd To Reserve Rd. Building #1000, 2nd floor, right to end of hallway.
MLS #: 24093428
Style: Ranch
Color: Tan
Total Rooms:
Bedrooms: 2
Bathrooms: 2
Acres: 0
Year Built: 2017 (Public Records)
New Construction: No/Resale
Home Warranty Offered:
Property Tax: $7,057
Zoning: RES
Mil Rate:
Assessed Value: $288,750
Potential Short Sale:
Square Footage: Estimated HEATED Sq.Ft. above grade is 1330; below grade sq feet total is ; total sq ft is 1330
| Appliances Incl.: | Gas Range,Microwave,Refrigerator,Dishwasher,Disposal,Washer,Dryer |
| Laundry Location & Info: | Main Level Laundry Closet Front Hall |
| Fireplaces: | 0 |
| Energy Features: | Thermopane Windows |
| Interior Features: | Open Floor Plan |
| Energy Features: | Thermopane Windows |
| Basement Desc.: | None |
| Exterior Siding: | Vinyl Siding |
| Exterior Features: | Balcony,Grill,Underground Utilities,Sidewalk,Lighting,Underground Sprinkler |
| Parking Spaces: | 0 |
| Garage/Parking Type: | None,Unassigned Parking,Assigned Parking |
| Swimming Pool: | 1 |
| Waterfront Feat.: | Not Applicable |
| Lot Description: | Corner Lot |
| Nearby Amenities: | Golf Course,Health Club,Library,Medical Facilities,Park,Playground/Tot Lot,Shopping/Mall |
| In Flood Zone: | 0 |
| Occupied: | Owner |
HOA Fee Amount 495
HOA Fee Frequency: Monthly
Association Amenities: Basketball Court,Bocci Court,Club House,Exercise Room/Health Club,Playground/Tot Lot,Pool,Tennis Courts.
Association Fee Includes:
Hot Water System
Heat Type:
Fueled By: Hot Air.
Cooling: Central Air
Fuel Tank Location:
Water Service: Public Water Connected
Sewage System: Public Sewer Connected
Elementary: Per Board of Ed
Intermediate: Per Board of Ed
Middle: Per Board of Ed
High School: Danbury
Current List Price: $489,900
Original List Price: $489,900
DOM: 14
Listing Date: 6/3/2025
Last Updated: 6/3/2025 9:23:42 PM
List Agent Name: Pamela Dostilio
List Office Name: Coldwell Banker Realty
