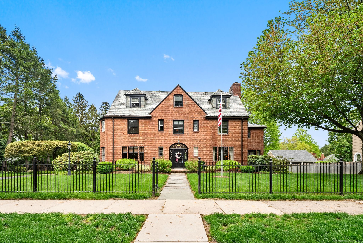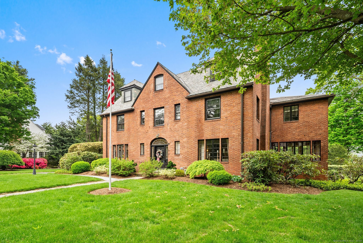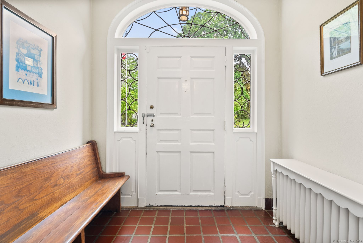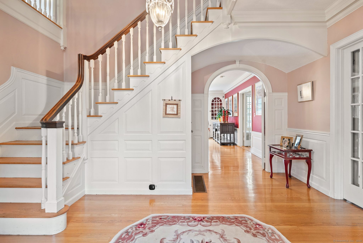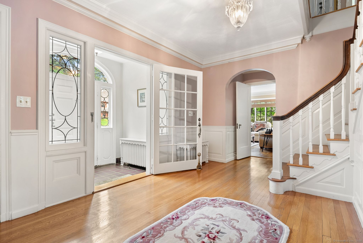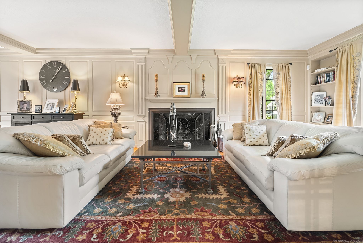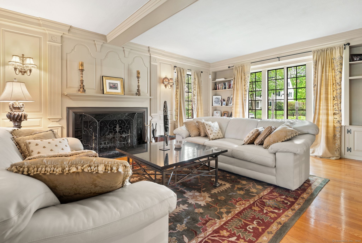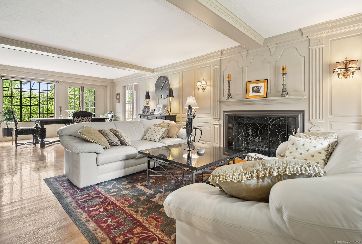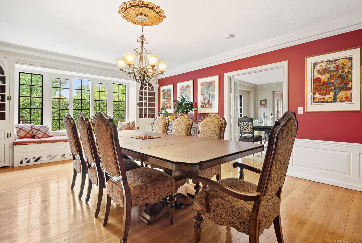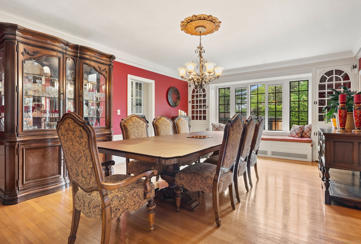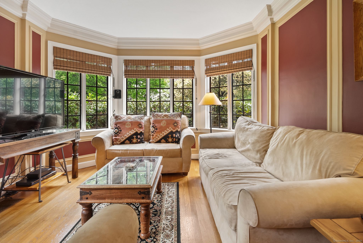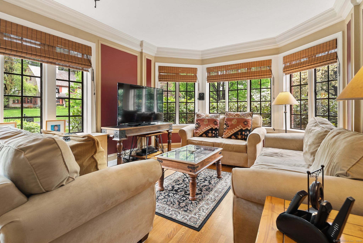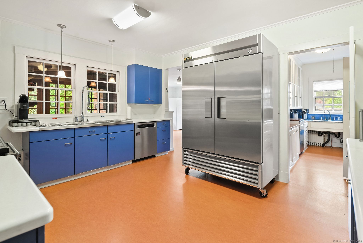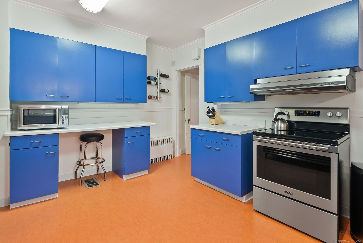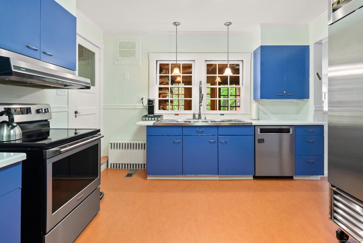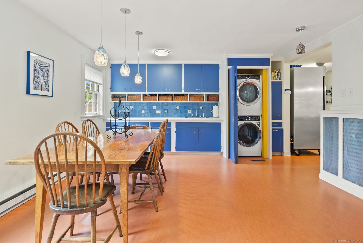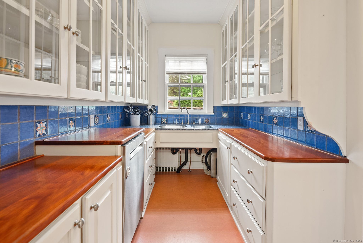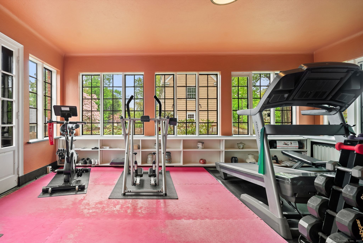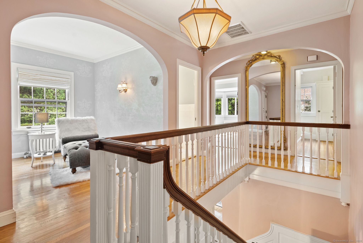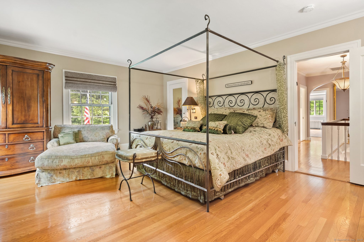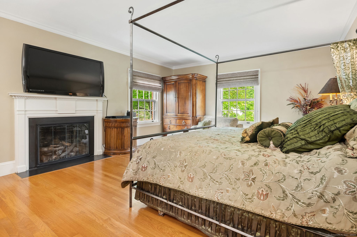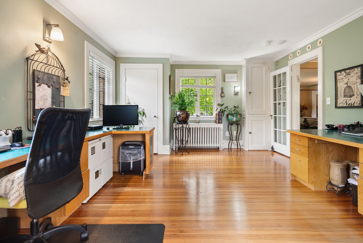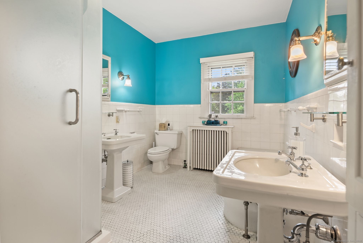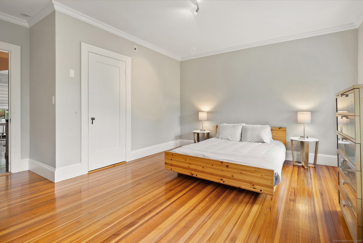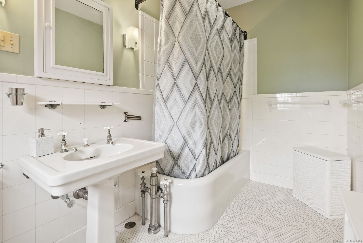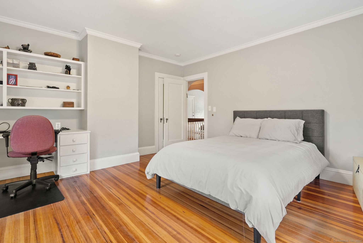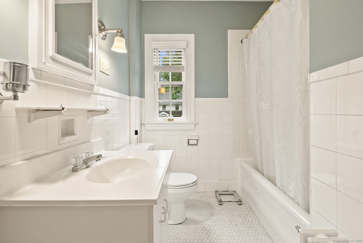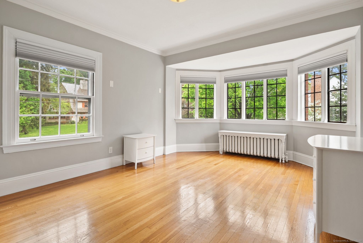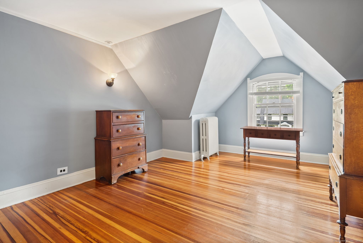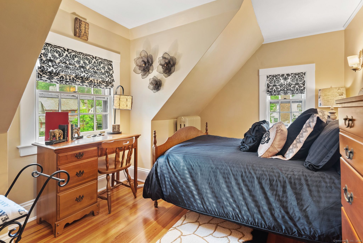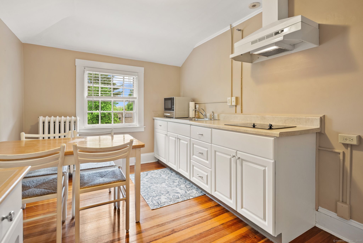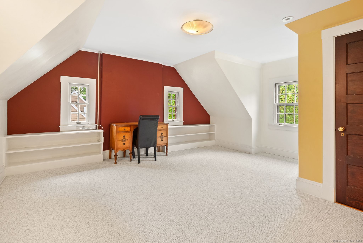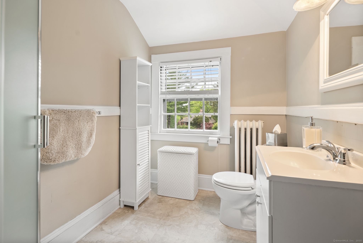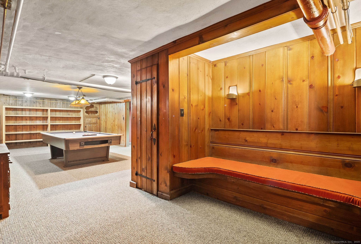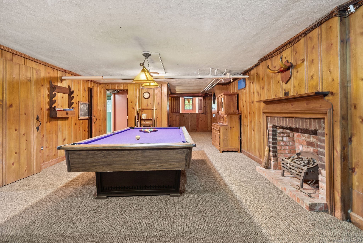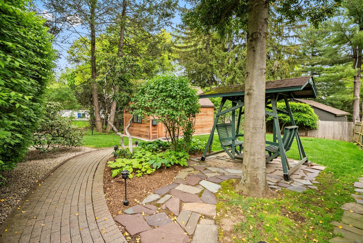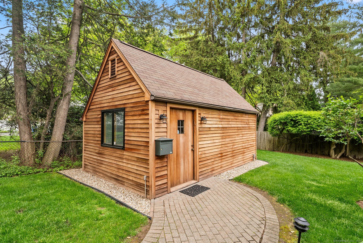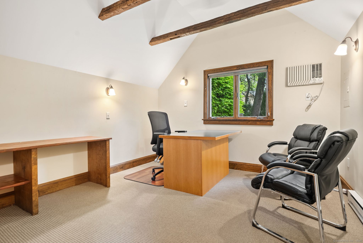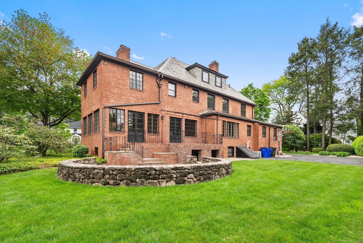More about this Property
If you are interested in more information or having a tour of this property with an experienced agent, please fill out this quick form and we will get back to you!
44 Walbridge Road, West Hartford CT 06119
Current Price: $1,200,000
 8 beds
8 beds  7 baths
7 baths  6365 sq. ft
6365 sq. ft
Last Update: 6/15/2025
Property Type: Single Family For Sale
Distinctive, Timeless & Quintessential Brick Colonial with slate roof and stunning curb appeal set on .64 landscaped lot is the perfect introduction to this elegant West Hartford home. Step into the charming vestibule into a gracious foyer and discover 14 rooms across 3 finished floors + fin LL. This home exudes exquisite architectural period features such as elegant leaded windows, extensive intricate moldings, raised paneling, arched & French doors, gleaming hardwood floors & tasteful decor. Large gracious rooms include elegant dining rm with built-in China cabinets & service pantry, gracious living room with stunning FP, generous eat-in kitchen, cozy family room & enclosed porch making the home perfect for casual and formal entertaining. The 2nd floor offers a serene reading nook a luxurious primary suite consisting of 2 large rooms, gas fireplace, full bath & walk-in closets. 3 additional large bedrooms and 2 full hall baths complete this level. The 3rd floor functions as a private apartment with 3 bedrooms, living room, kitchen & full bath, perfect for combined families, in-law apartment, au pair or rental income. The lower level features a vintage speakeasy vibe with fireplace, paneled walls, barber shop & Dojo/workout space. Additional dwelling is perfect for an office or creative retreat. Relax on the covered porch or stone-walled patio. 4 Car Gar + Gardening Shed. 3 blocks from renowned Elizabeth Park Rose Garden, outdoor concerts and close to West Hartford Center
Fern Street to Walbridge
MLS #: 24093425
Style: Colonial
Color: Brick
Total Rooms:
Bedrooms: 8
Bathrooms: 7
Acres: 0.64
Year Built: 1919 (Public Records)
New Construction: No/Resale
Home Warranty Offered:
Property Tax: $23,451
Zoning: R-10
Mil Rate:
Assessed Value: $553,740
Potential Short Sale:
Square Footage: Estimated HEATED Sq.Ft. above grade is 5651; below grade sq feet total is 714; total sq ft is 6365
| Appliances Incl.: | Oven/Range,Refrigerator,Dishwasher,Disposal,Washer,Dryer |
| Laundry Location & Info: | Main Level |
| Fireplaces: | 3 |
| Interior Features: | Auto Garage Door Opener,Cable - Available,Security System |
| Basement Desc.: | Full,Storage,Partially Finished |
| Exterior Siding: | Brick |
| Exterior Features: | Balcony,Terrace,Shed,Guest House,Covered Deck,Stone Wall,French Doors,Patio |
| Foundation: | Concrete |
| Roof: | Slate |
| Parking Spaces: | 4 |
| Driveway Type: | Paved |
| Garage/Parking Type: | Detached Garage,Paved,Driveway |
| Swimming Pool: | 0 |
| Waterfront Feat.: | Not Applicable |
| Lot Description: | Lightly Wooded,Level Lot,Professionally Landscaped |
| Nearby Amenities: | Commuter Bus,Golf Course,Health Club,Medical Facilities,Park,Public Pool,Shopping/Mall,Walk to Bus Lines |
| Occupied: | Owner |
Hot Water System
Heat Type:
Fueled By: Radiator.
Cooling: Central Air
Fuel Tank Location:
Water Service: Public Water Connected
Sewage System: Public Sewer In Street
Elementary: Per Board of Ed
Intermediate:
Middle:
High School: Per Board of Ed
Current List Price: $1,200,000
Original List Price: $1,300,000
DOM: 38
Listing Date: 5/8/2025
Last Updated: 5/30/2025 5:42:10 PM
List Agent Name: Rosemary Russo
List Office Name: Century 21 AllPoints Realty
