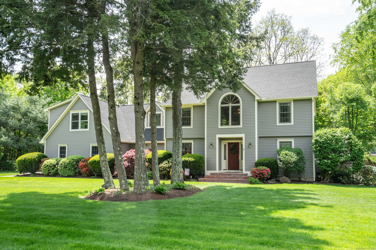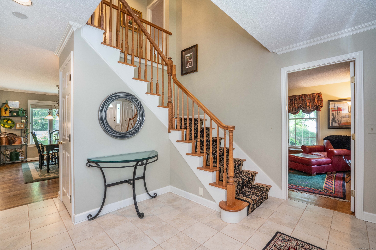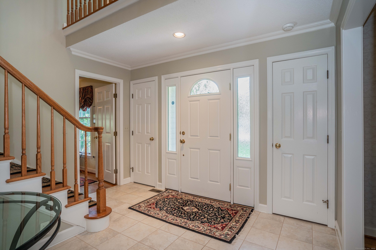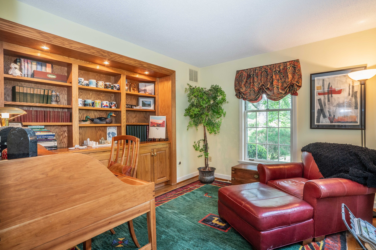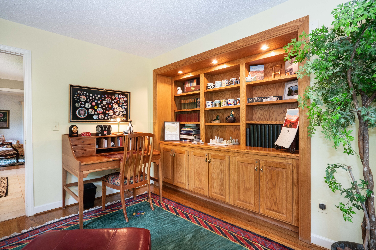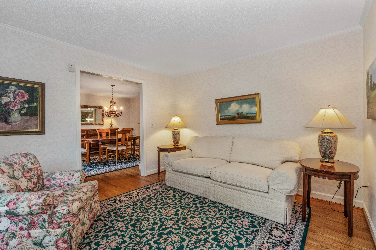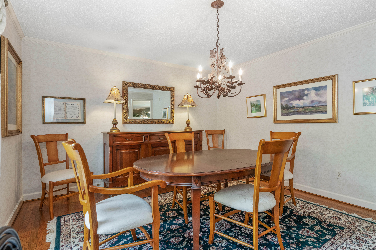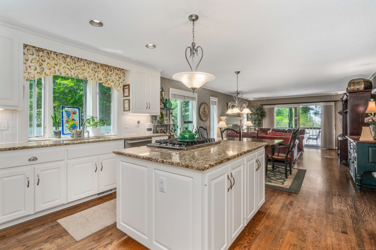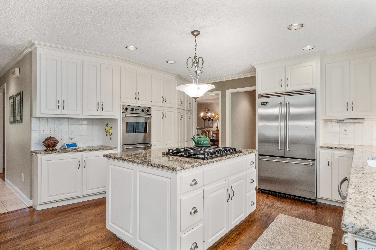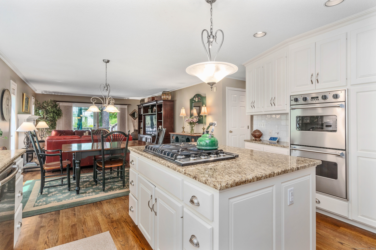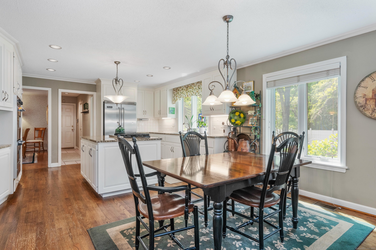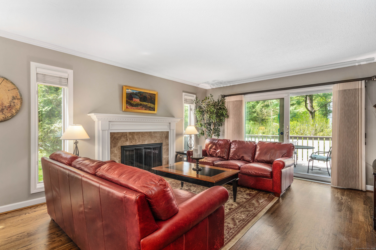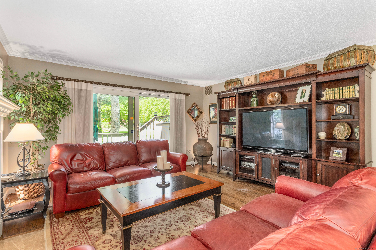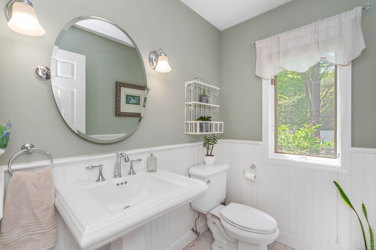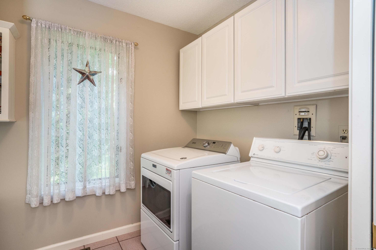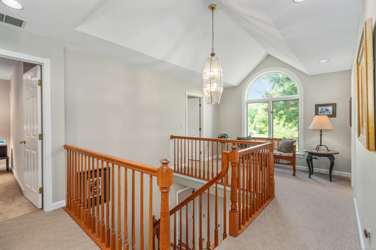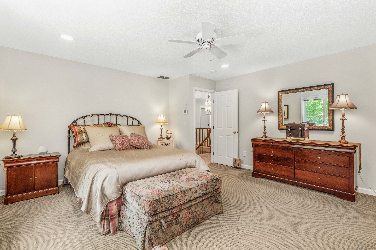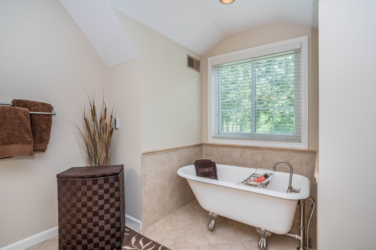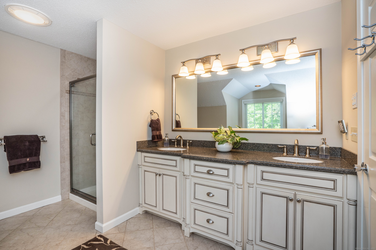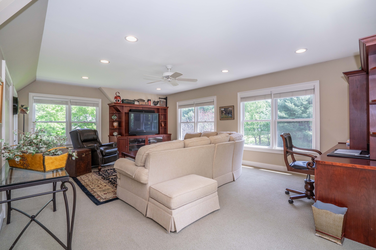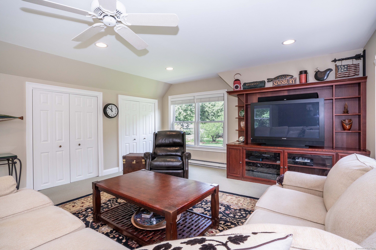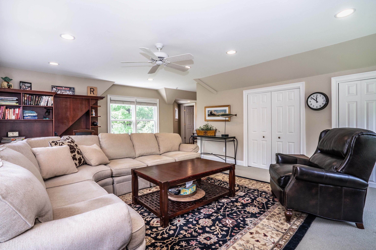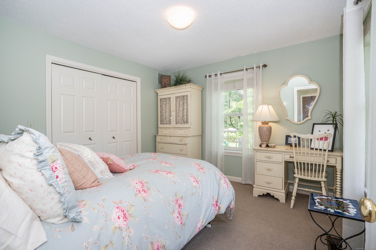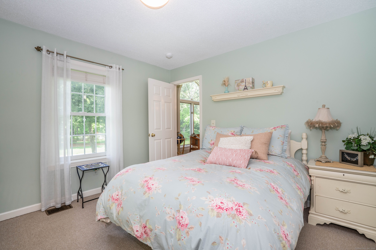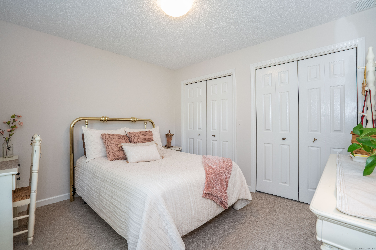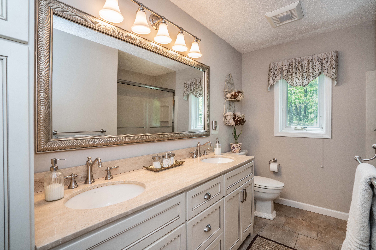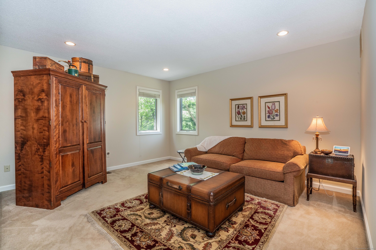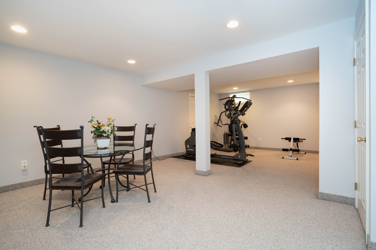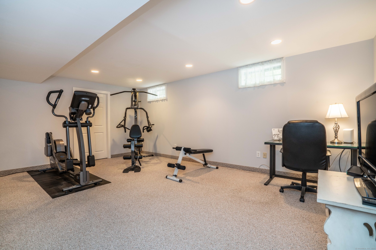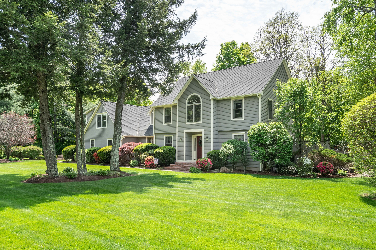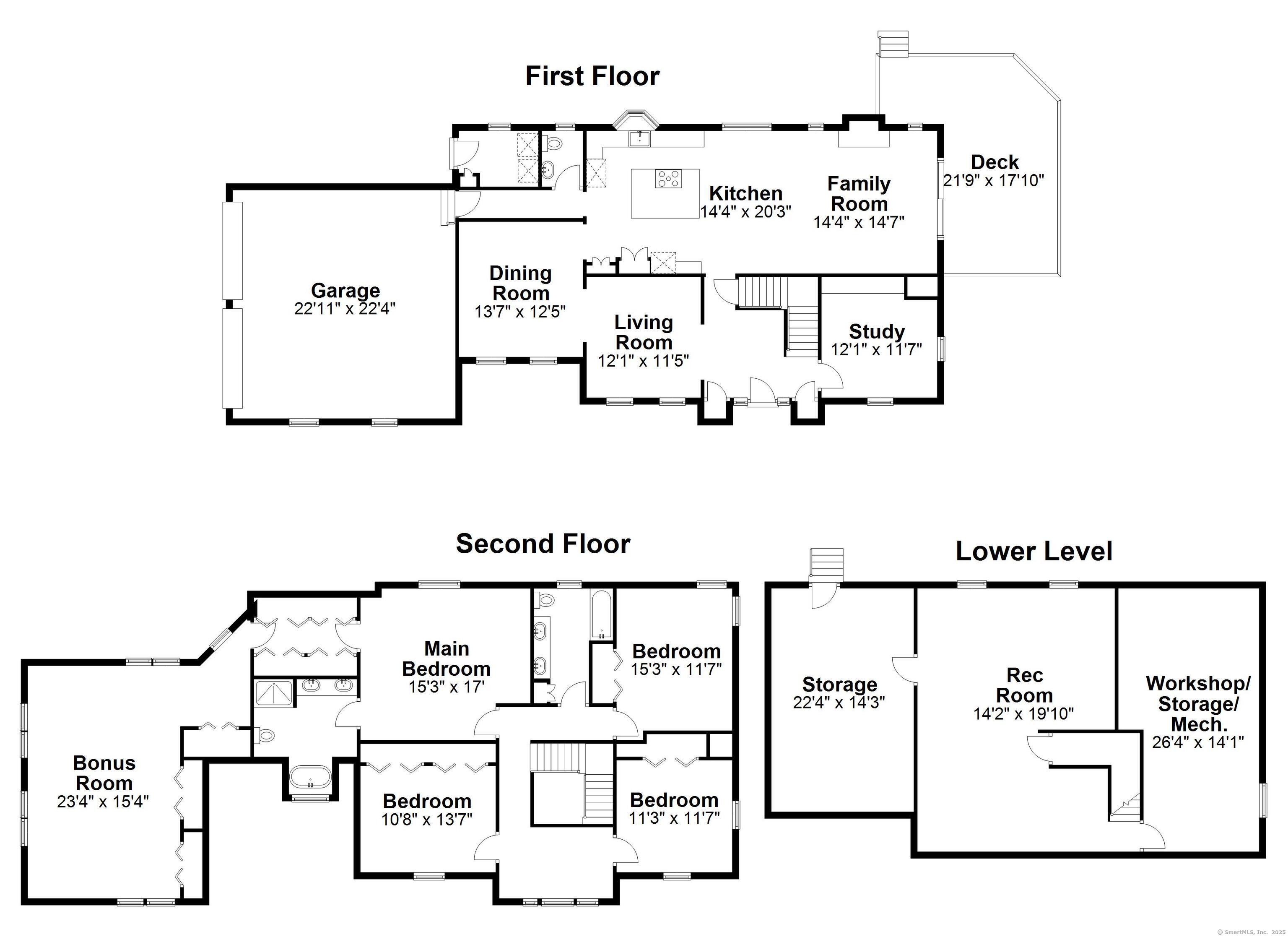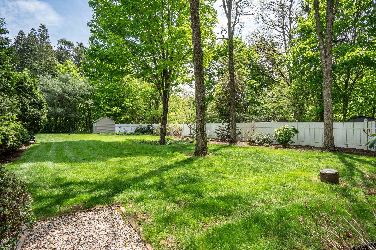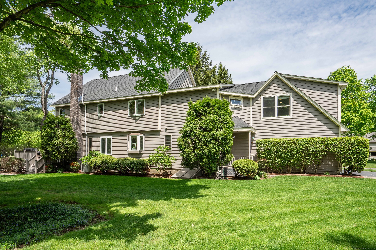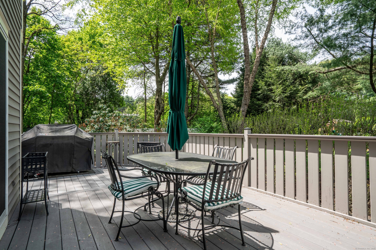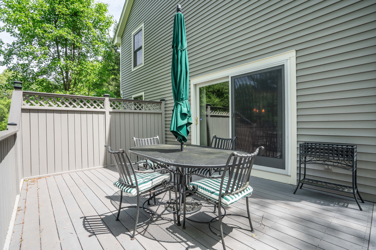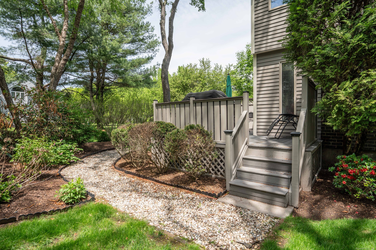More about this Property
If you are interested in more information or having a tour of this property with an experienced agent, please fill out this quick form and we will get back to you!
1 Nilas Way, Simsbury CT 06070
Current Price: $699,900
 4 beds
4 beds  3 baths
3 baths  3507 sq. ft
3507 sq. ft
Last Update: 6/18/2025
Property Type: Single Family For Sale
***Seller has received multiple offers and request all offers be submitted by 4pm today, 5/25***** Nestled in a quiet cul-de-sac, this stunning 4-bedroom, 2.5-bath colonial home in Simsbury offers refined charm and modern comforts. Situated on park like grounds, this home is perfect for both relaxing and entertaining. As you enter, you are greeted by a sunlit foyer that flows seamlessly into the home. The heart of the home offers an open floor plan kitchen with eat in space that flows into the family room. The kitchen offers abundant cabinetry, granite countertops, gas cooking and Viking SS appliances. The spacious family room has a gas fireplace and sliders that lead to the deck. Off of the kitchen youll find the a hallway leading to the powder room, the laundry room and the garage. The first floor also offers a study with oak cabinetry and bookcases, a parlor style living room and dining room. Upstairs the spacious primary suite features abundant closet space and en suite bath and leads to the bonus room over the garage. The bath offers double sinks, clawfoot tub, shower stall and heated floors. The bonus room features beautiful built in cabinetry - an entertainment center and desk space; abundant closets highlighted by a cedar closet with additional storage behind it! Three other bedrooms and hall bath complete the upper level. A finished lower level offers more space for work or play. This home features an irrigations system, central vac and security system.
The security system hardware is leased and the monthly charge for the hardware as well as the service is described on the inclusion/exclusion disclosure. Exterior of the home was painted in April 2025 as was the lower level, new roof in 2020. New carpet in upstairs bedroom and foyer. Heating in the bonus/great room is electric and there is no AC. Sellers preferred closing date is 8/15/25.
Bushy Hill to Nilas Way
MLS #: 24093412
Style: Colonial
Color: Gray
Total Rooms:
Bedrooms: 4
Bathrooms: 3
Acres: 0.92
Year Built: 1991 (Public Records)
New Construction: No/Resale
Home Warranty Offered:
Property Tax: $12,043
Zoning: R-40
Mil Rate:
Assessed Value: $361,550
Potential Short Sale:
Square Footage: Estimated HEATED Sq.Ft. above grade is 3073; below grade sq feet total is 434; total sq ft is 3507
| Appliances Incl.: | Gas Cooktop,Wall Oven,Microwave,Range Hood,Refrigerator,Dishwasher,Disposal |
| Laundry Location & Info: | Main Level |
| Fireplaces: | 1 |
| Interior Features: | Auto Garage Door Opener,Cable - Available,Central Vacuum,Security System |
| Home Automation: | Security System |
| Basement Desc.: | Full,Partially Finished |
| Exterior Siding: | Clapboard |
| Exterior Features: | Underground Utilities,Shed,Deck,Underground Sprinkler |
| Foundation: | Concrete |
| Roof: | Asphalt Shingle |
| Parking Spaces: | 2 |
| Driveway Type: | Paved |
| Garage/Parking Type: | Attached Garage,Driveway |
| Swimming Pool: | 0 |
| Waterfront Feat.: | Not Applicable |
| Lot Description: | Treed,Level Lot,On Cul-De-Sac,Professionally Landscaped |
| Nearby Amenities: | Golf Course,Health Club,Library,Medical Facilities,Park,Public Pool,Public Rec Facilities,Shopping/Mall |
| In Flood Zone: | 0 |
| Occupied: | Owner |
Hot Water System
Heat Type:
Fueled By: Hot Air.
Cooling: Central Air
Fuel Tank Location: In Ground
Water Service: Private Well
Sewage System: Public Sewer Connected
Elementary: Per Board of Ed
Intermediate: Per Board of Ed
Middle: Henry James
High School: Simsbury
Current List Price: $699,900
Original List Price: $699,900
DOM: 3
Listing Date: 5/20/2025
Last Updated: 5/27/2025 3:30:10 PM
Expected Active Date: 5/23/2025
List Agent Name: Katie Villa
List Office Name: Berkshire Hathaway NE Prop.
