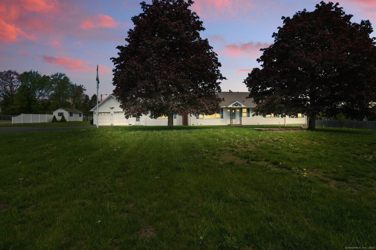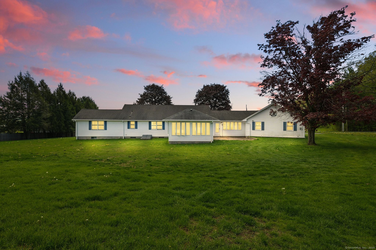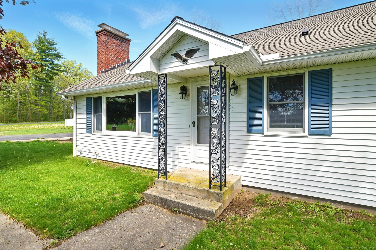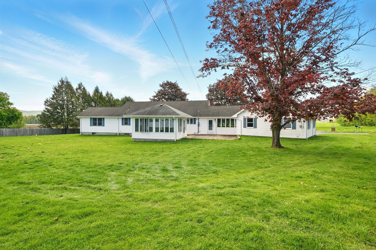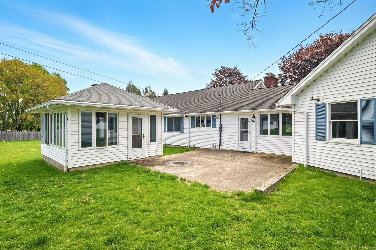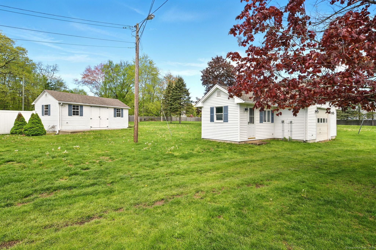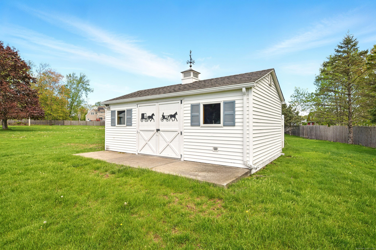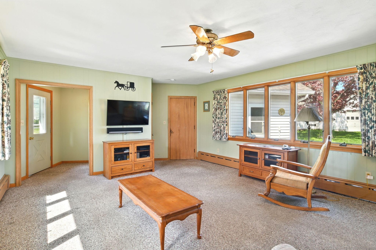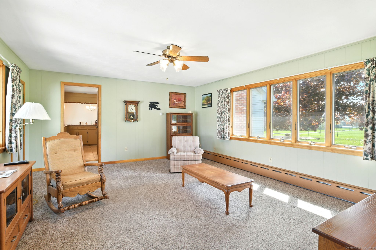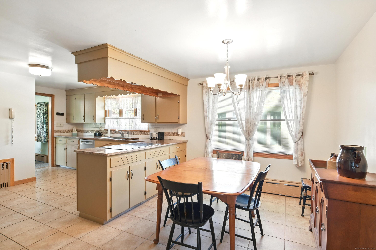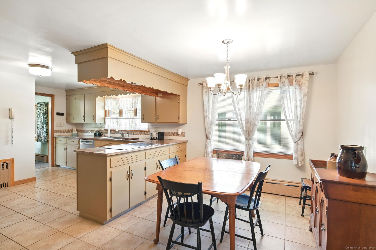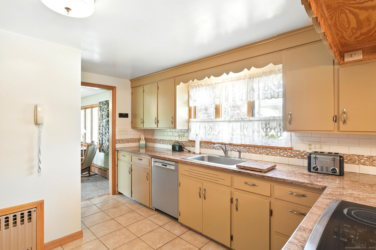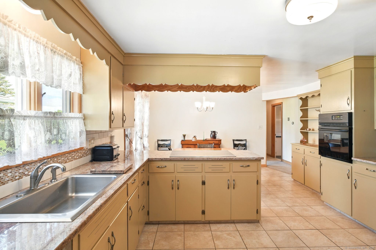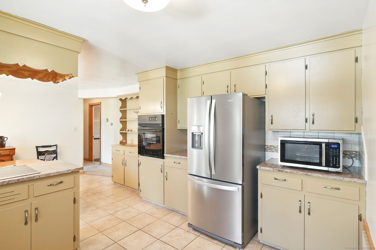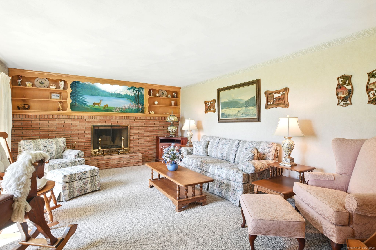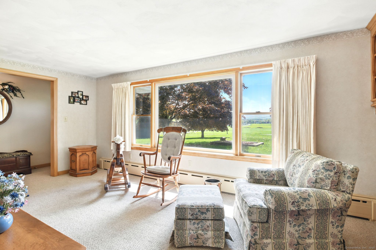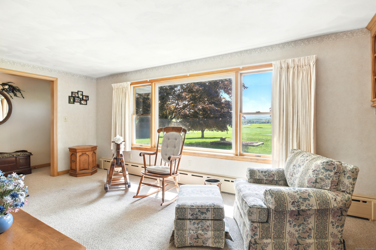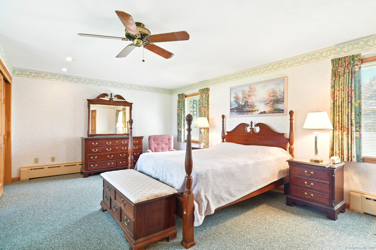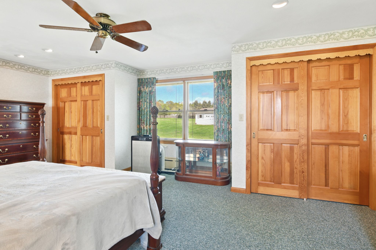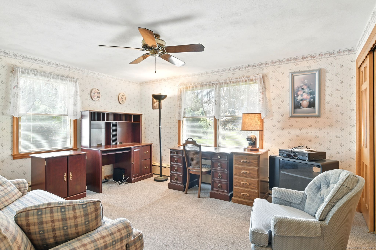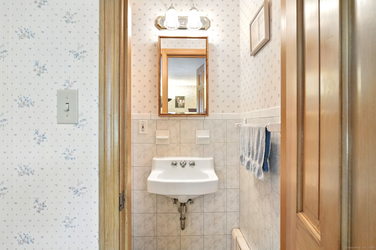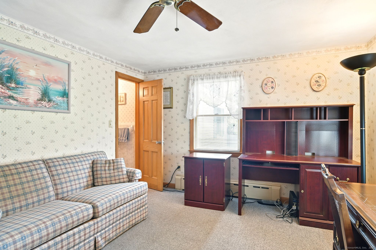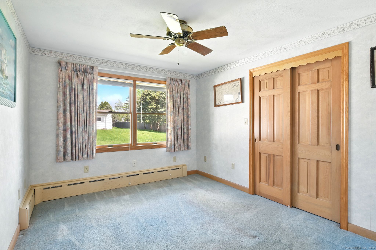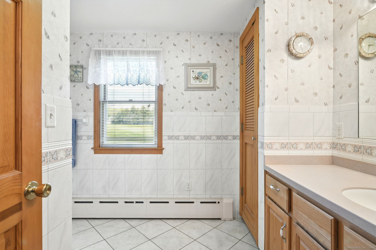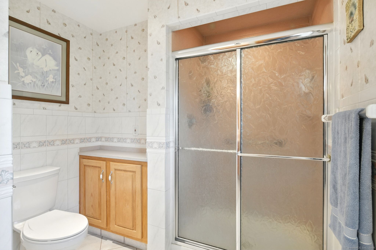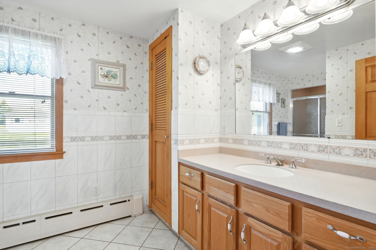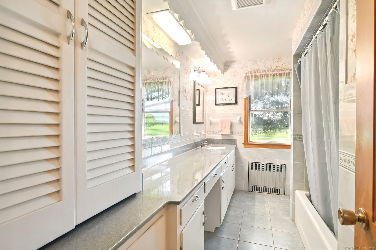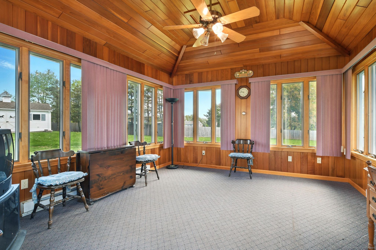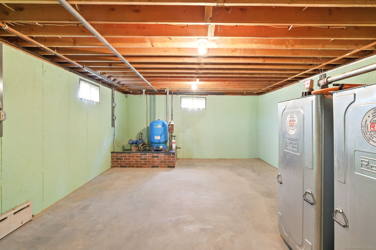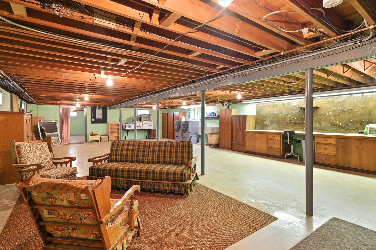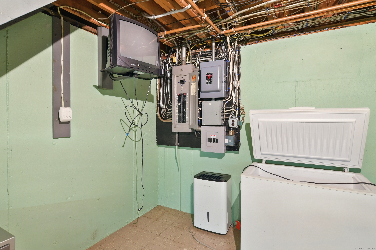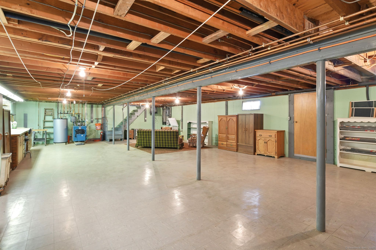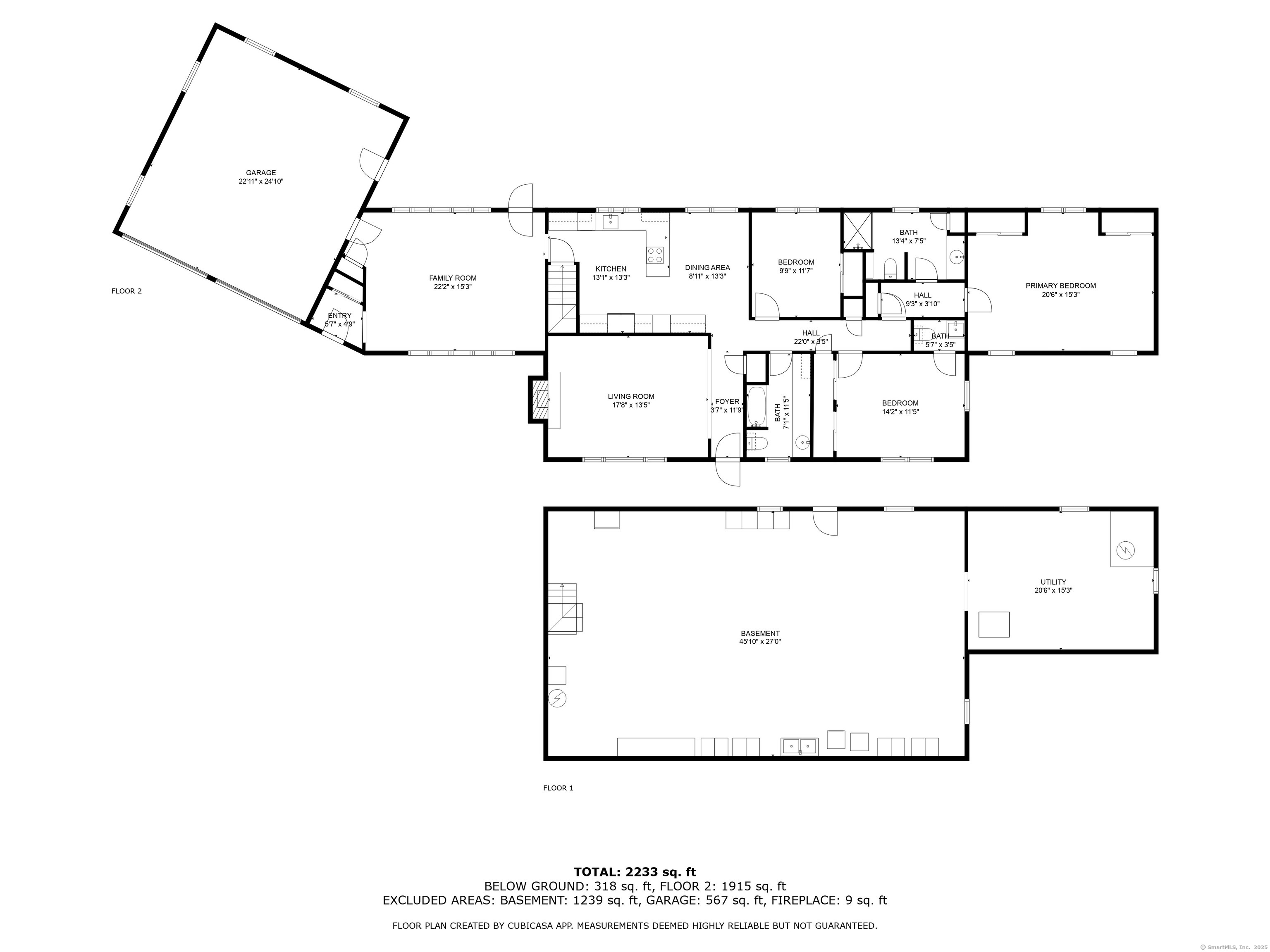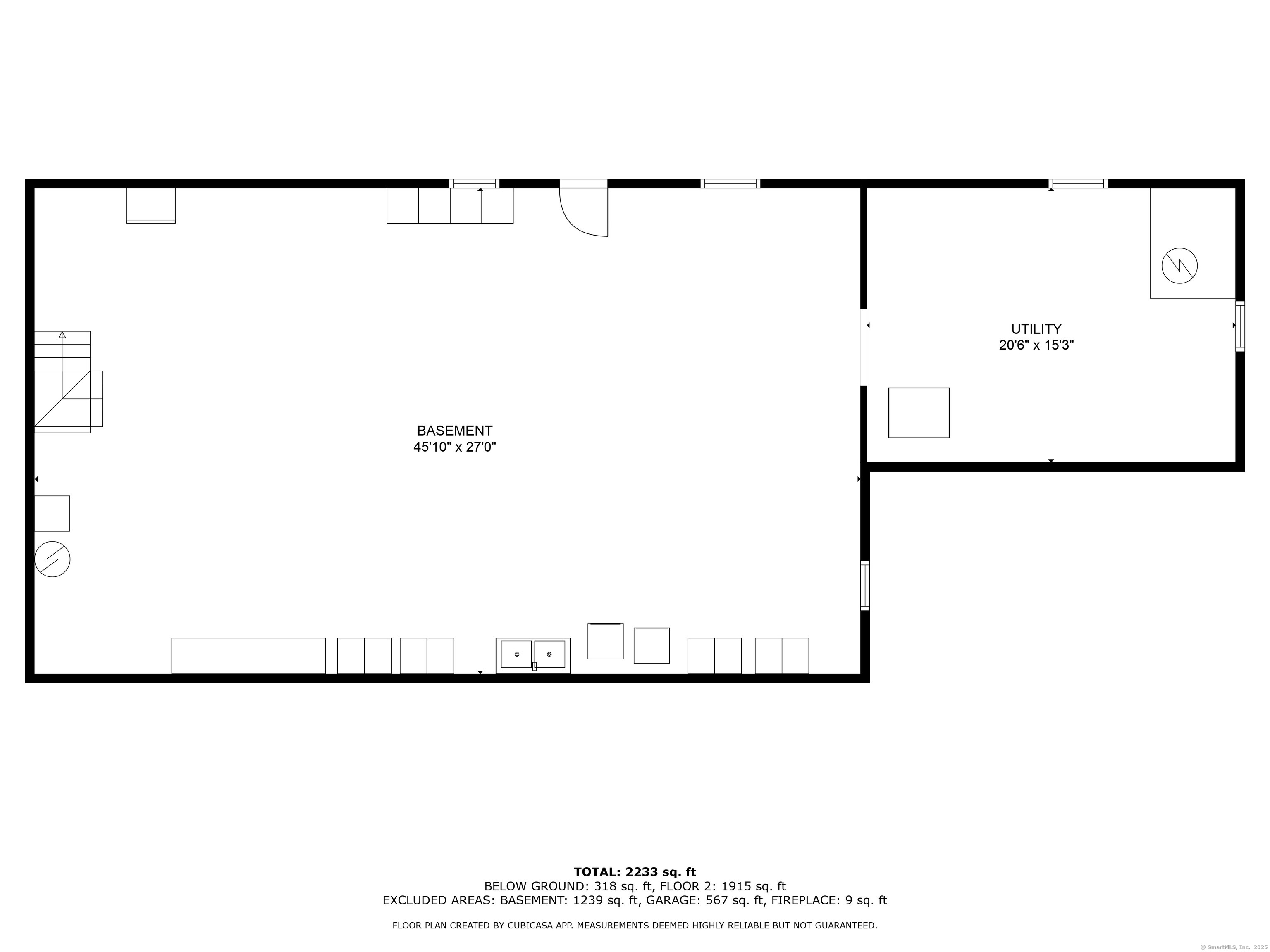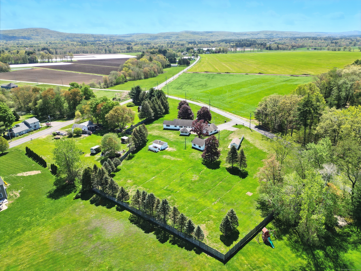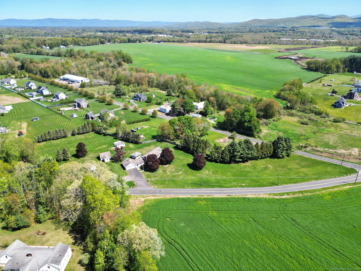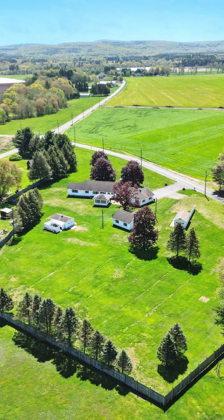More about this Property
If you are interested in more information or having a tour of this property with an experienced agent, please fill out this quick form and we will get back to you!
24 George Wood Road, Somers CT 06071
Current Price: $525,000
 3 beds
3 beds  3 baths
3 baths  4056 sq. ft
4056 sq. ft
Last Update: 6/21/2025
Property Type: Single Family For Sale
Welcome to this beautifully maintained 3-bedroom, 2.5 bath ranch home, nestled on a scenic 3.5-acre lot in desirable Somers, CT. Built in 1962, this 2,028 sq ft home has been lovingly cared for offering a peaceful setting and functional living spaces perfect for everyday comfort and entertaining. Step inside to a warm, open layout where the kitchen, dining, and living areas flow effortlessly, creating an inviting atmosphere for family gatherings or cozy nights in. A standout feature of this property is the presence of three versatile sheds. One is fully heated and finished with beautiful cedar walls and ceiling-ideal for a home office, yoga or art studio, or private workspace. The additional two sheds provide ample room for storage or equipment, making this property perfect for hobbyists, tradespeople, or anyone needing extra space. The attached 2-car garage includes a convenient pull-down attic area, offering even more storage potential. Downstairs, the full basement features a built-in workbench, perfect for DIY projects, woodworking, or crafting. Outside, the 3.5 acres of land provide plenty of room to roam, garden, or simply relax and enjoy the natural surroundings. Whether youre entertaining outdoors or savoring quiet evenings, this home offers privacy, space, and charm in equal measure.
Sale is subject to probate approval. House is being sold AS IS. **All offers are due by Wednesday 5/14/25 by 12pm**
Off of Hall Hill Rd. on the corner of Four Bridges Rd.
MLS #: 24093410
Style: Ranch
Color: White
Total Rooms:
Bedrooms: 3
Bathrooms: 3
Acres: 3.5
Year Built: 1962 (Public Records)
New Construction: No/Resale
Home Warranty Offered:
Property Tax: $5,831
Zoning: A-1
Mil Rate:
Assessed Value: $207,370
Potential Short Sale:
Square Footage: Estimated HEATED Sq.Ft. above grade is 2028; below grade sq feet total is 2028; total sq ft is 4056
| Appliances Incl.: | Electric Cooktop,Microwave,Refrigerator,Freezer,Dishwasher,Washer,Electric Dryer |
| Laundry Location & Info: | Lower Level Basement |
| Fireplaces: | 1 |
| Energy Features: | Generator |
| Interior Features: | Cable - Available |
| Energy Features: | Generator |
| Basement Desc.: | Full,Unfinished,Storage,Interior Access,Concrete Floor,Full With Hatchway |
| Exterior Siding: | Vinyl Siding |
| Exterior Features: | Shed,Gazebo,Gutters,Patio |
| Foundation: | Concrete |
| Roof: | Asphalt Shingle |
| Parking Spaces: | 2 |
| Driveway Type: | Private,Paved |
| Garage/Parking Type: | Attached Garage,Paved,Driveway |
| Swimming Pool: | 0 |
| Waterfront Feat.: | Not Applicable |
| Lot Description: | Corner Lot,Level Lot |
| Nearby Amenities: | Library,Medical Facilities,Park,Shopping/Mall,Stables/Riding |
| In Flood Zone: | 0 |
| Occupied: | Vacant |
Hot Water System
Heat Type:
Fueled By: Baseboard.
Cooling: Whole House Fan,Window Unit
Fuel Tank Location: In Basement
Water Service: Public Water Connected,Private Well
Sewage System: Septic
Elementary: Per Board of Ed
Intermediate: Per Board of Ed
Middle: Per Board of Ed
High School: Per Board of Ed
Current List Price: $525,000
Original List Price: $525,000
DOM: 5
Listing Date: 5/5/2025
Last Updated: 5/16/2025 7:54:26 PM
Expected Active Date: 5/10/2025
List Agent Name: Keely Smith
List Office Name: Real Broker CT, LLC
