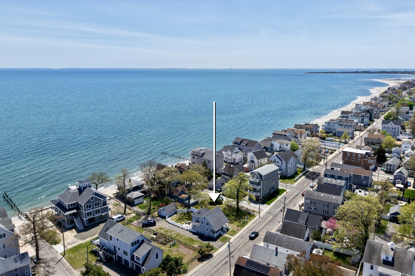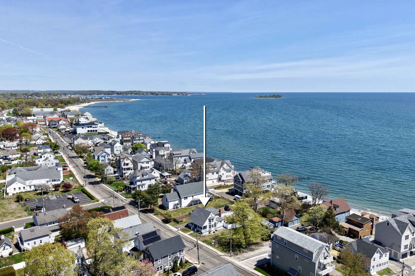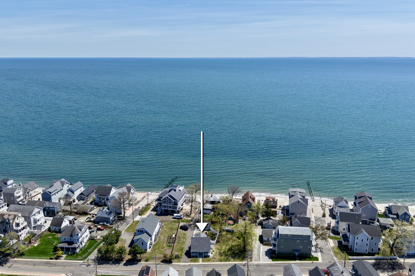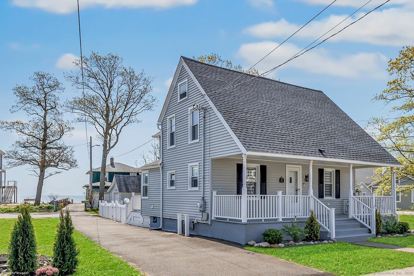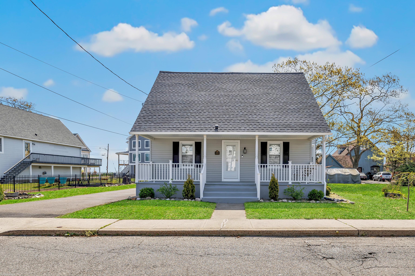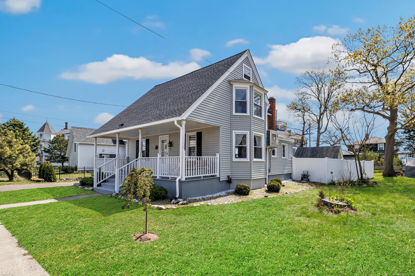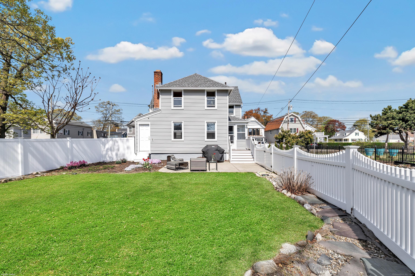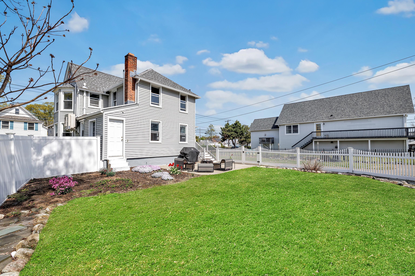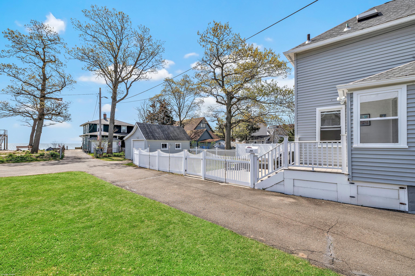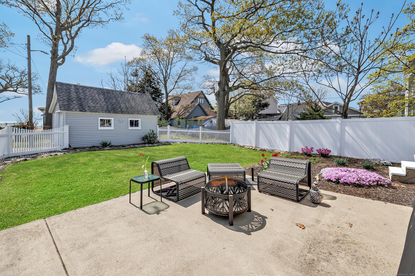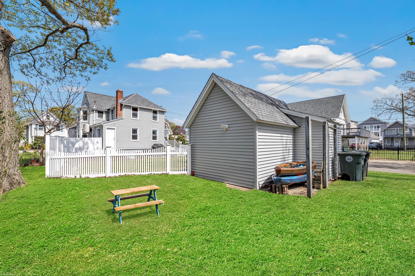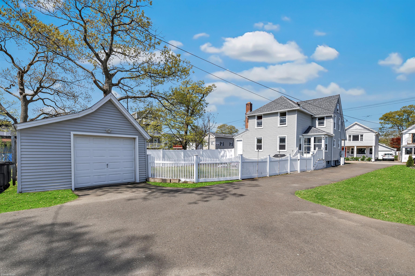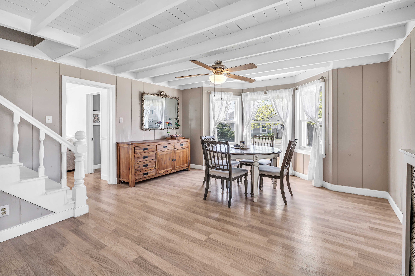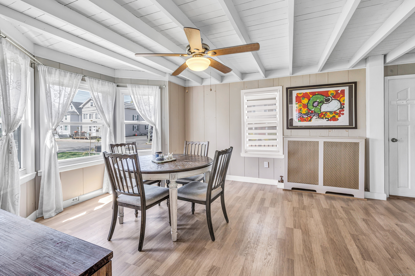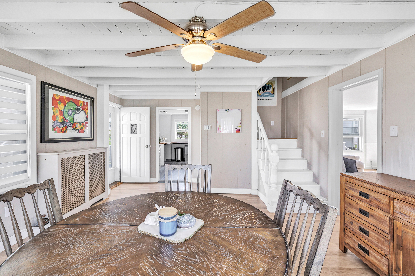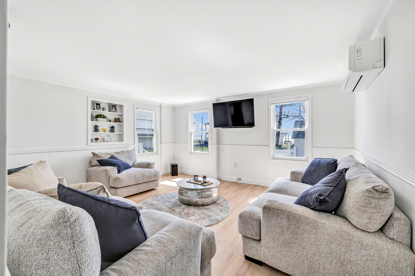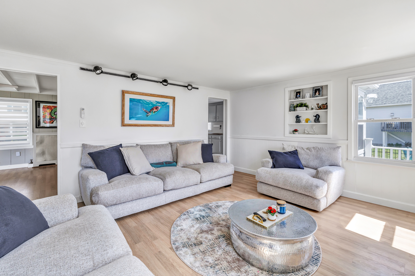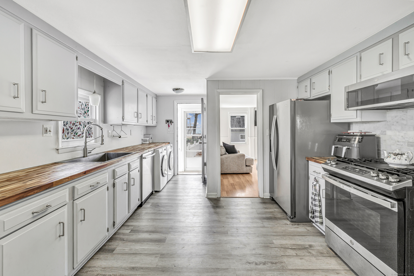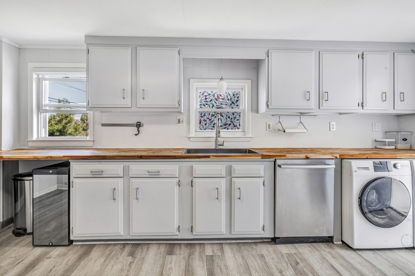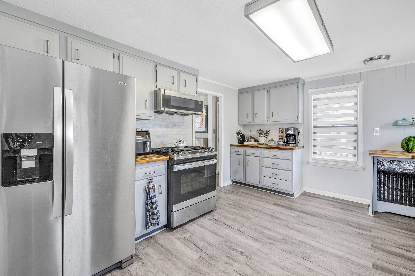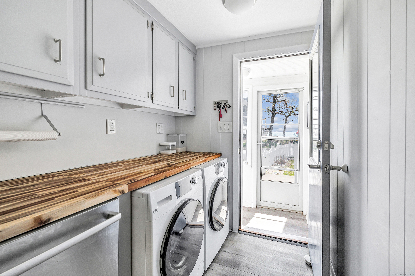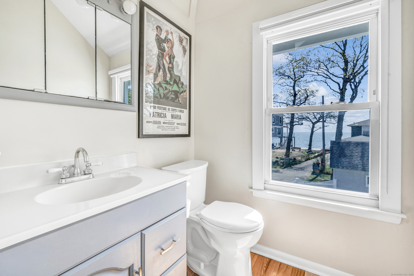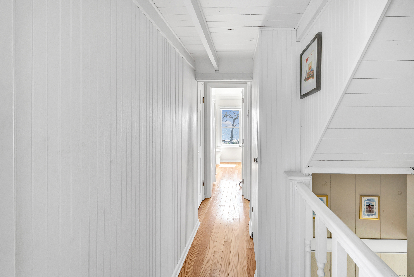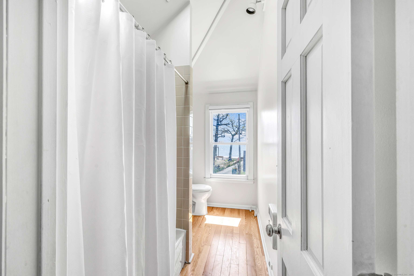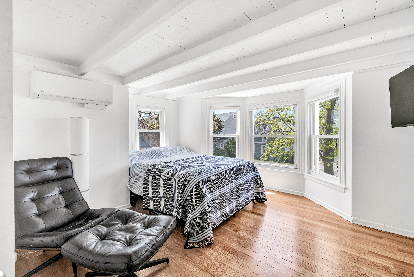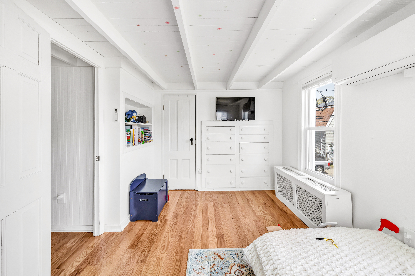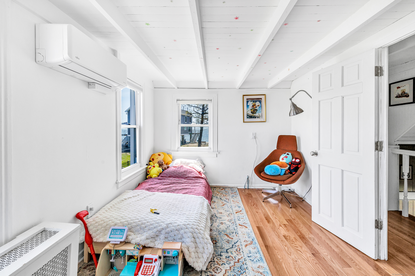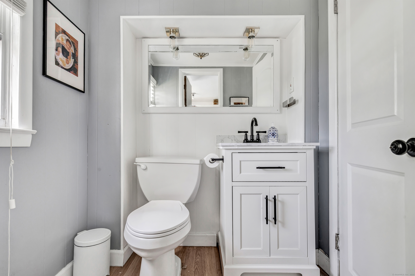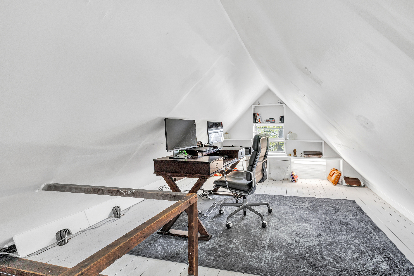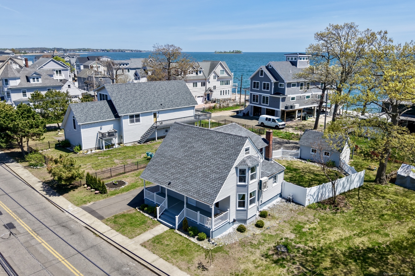More about this Property
If you are interested in more information or having a tour of this property with an experienced agent, please fill out this quick form and we will get back to you!
160 Broadway , Milford CT 06460
Current Price: $679,000
 3 beds
3 beds  2 baths
2 baths  1388 sq. ft
1388 sq. ft
Last Update: 6/30/2025
Property Type: Single Family For Sale
If youve been dreaming of life by the water, this is your chance. Tucked away in one of Milfords most loved beachside neighborhoods, this beautifully maintained home offers peaceful water views, walk to beach and a relaxed lifestyle just steps away. The layout is bright and open, with a spacious main level that includes a large living area, dining space, and kitchen thats ready for everyday living or weekend entertaining. Upstairs youll find three bedrooms and a full bath, all updated with a clean, fresh feel. Outside, enjoy a private fenced backyard , views of the water and beachside garden. The front porch offers another great spot to unwind and take in the coastal vibe. Youll also have the option to join the Wildemere Beach Neighborhood Association, which brings neighbors together and adds a real sense of community. Just minutes to downtown Milford, the train station, I-95, and great local spots for food and shopping. This is more than a home-its a lifestyle.
The two left spots on the left of the driveway, across from the garage can used to park. Do not park in the middle of the driveway.
MLS #: 24093408
Style: Cape Cod
Color: White
Total Rooms:
Bedrooms: 3
Bathrooms: 2
Acres: 0.19
Year Built: 1892 (Public Records)
New Construction: No/Resale
Home Warranty Offered:
Property Tax: $8,998
Zoning: R7.5
Mil Rate:
Assessed Value: $308,800
Potential Short Sale:
Square Footage: Estimated HEATED Sq.Ft. above grade is 1388; below grade sq feet total is ; total sq ft is 1388
| Appliances Incl.: | Gas Range,Oven/Range,Microwave,Refrigerator,Dishwasher,Disposal,Washer,Dryer |
| Laundry Location & Info: | Main Level |
| Fireplaces: | 0 |
| Basement Desc.: | Full,Unfinished |
| Exterior Siding: | Vinyl Siding |
| Exterior Features: | Porch,Garden Area,Patio |
| Foundation: | Concrete |
| Roof: | Asphalt Shingle |
| Parking Spaces: | 1 |
| Driveway Type: | Shared,Paved |
| Garage/Parking Type: | Detached Garage,Paved,Driveway |
| Swimming Pool: | 0 |
| Waterfront Feat.: | View |
| Lot Description: | Fence - Full,Water View |
| Nearby Amenities: | Basketball Court,Library,Medical Facilities,Park,Public Transportation,Shopping/Mall |
| In Flood Zone: | 1 |
| Occupied: | Owner |
Hot Water System
Heat Type:
Fueled By: Gas on Gas,Hot Water.
Cooling: Ceiling Fans,Split System,Zoned
Fuel Tank Location:
Water Service: Public Water Connected
Sewage System: Public Sewer Connected
Elementary: Pumpkin Delight
Intermediate:
Middle:
High School: Jonathan Law
Current List Price: $679,000
Original List Price: $699,000
DOM: 54
Listing Date: 5/7/2025
Last Updated: 6/17/2025 3:31:05 PM
List Agent Name: Michael Ferraro
List Office Name: Compass Connecticut, LLC
