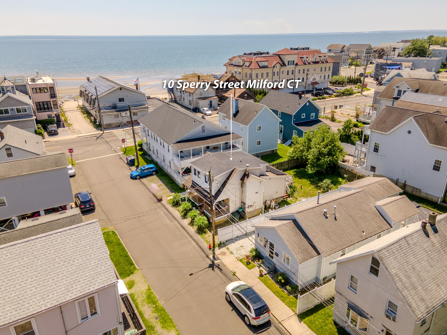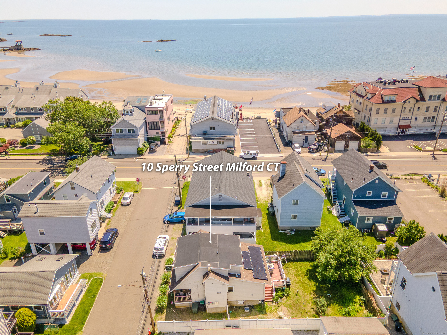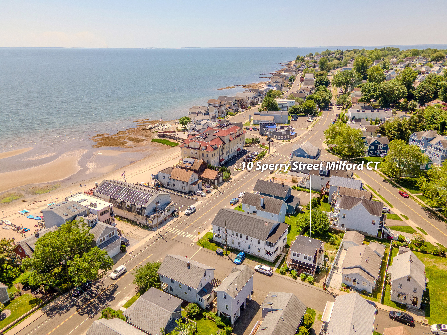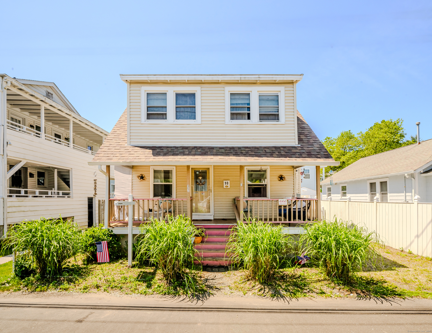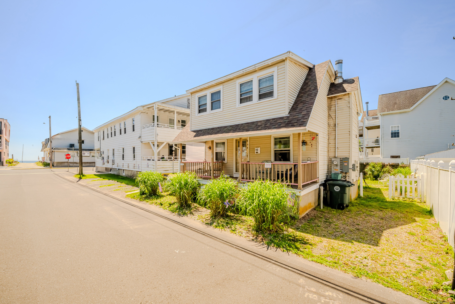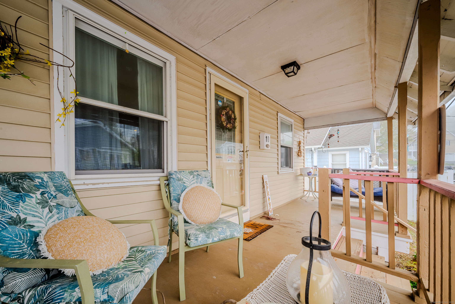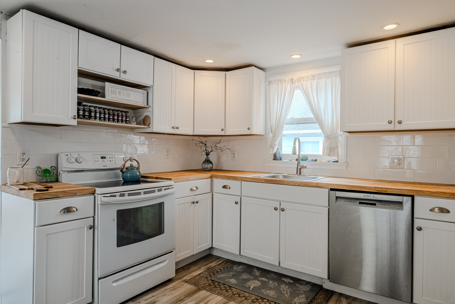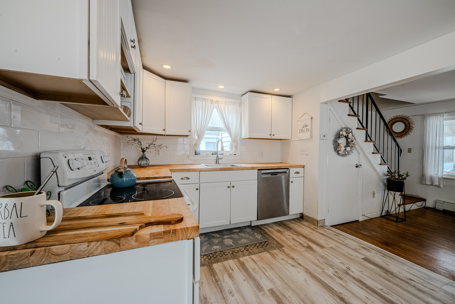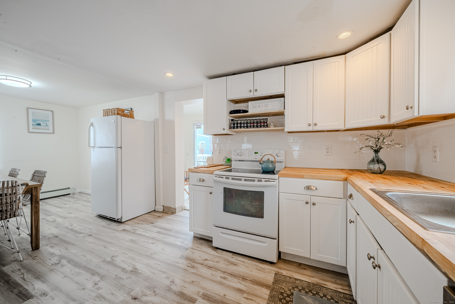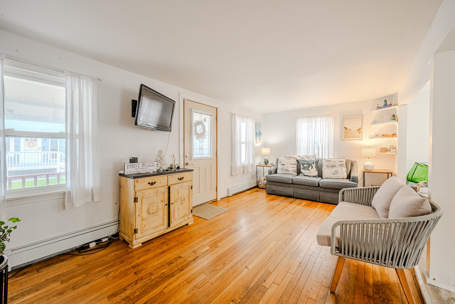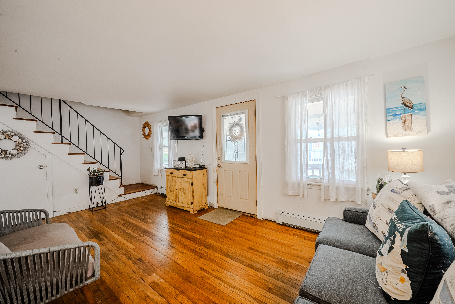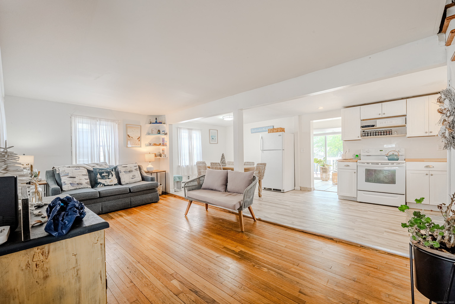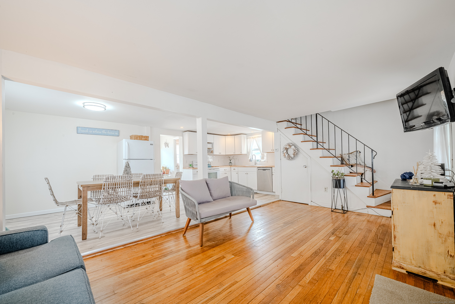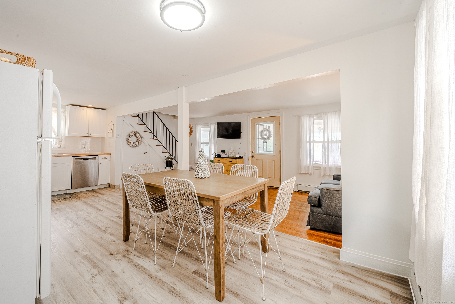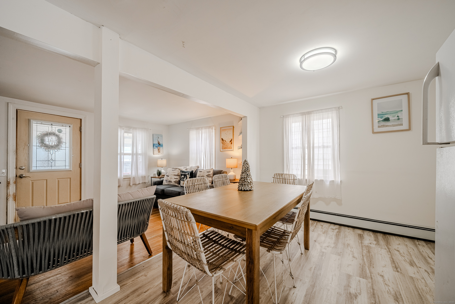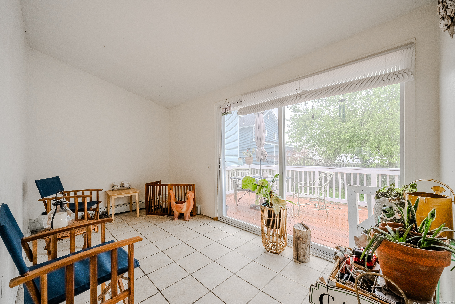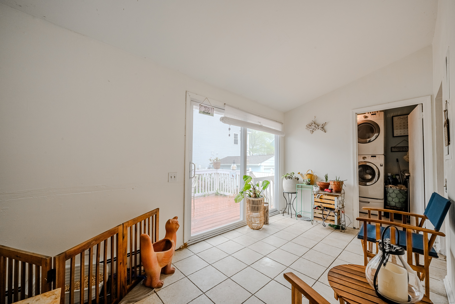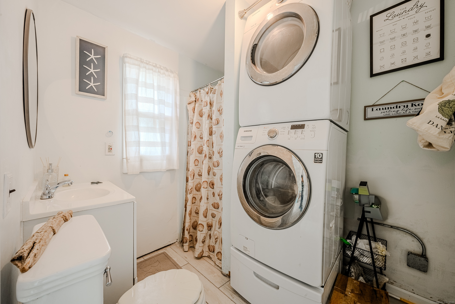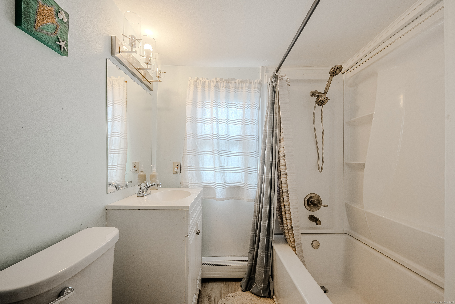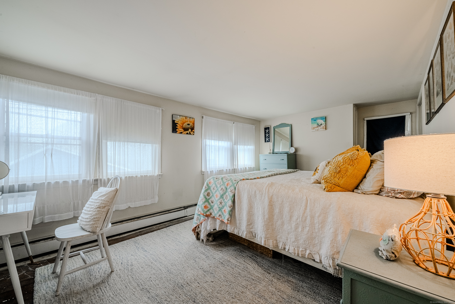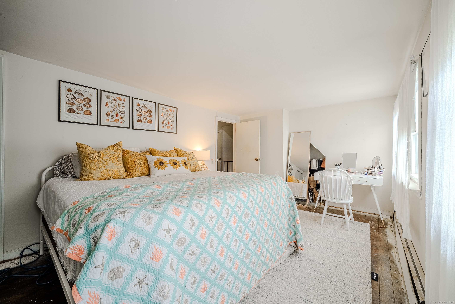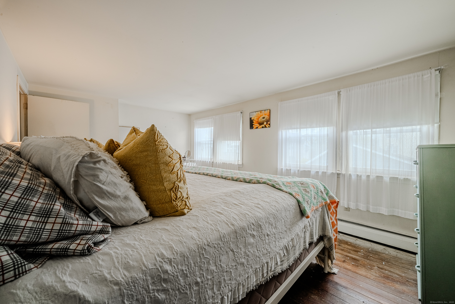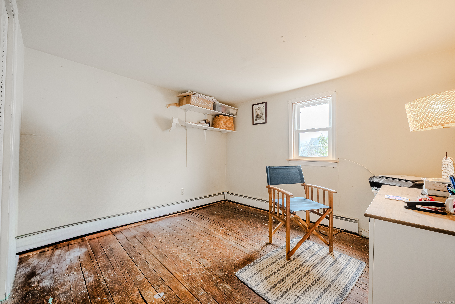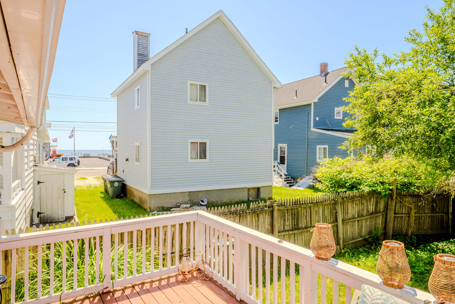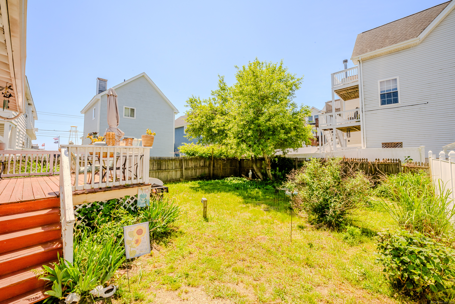More about this Property
If you are interested in more information or having a tour of this property with an experienced agent, please fill out this quick form and we will get back to you!
10 Sperry Street, Milford CT 06460
Current Price: $462,500
 2 beds
2 beds  2 baths
2 baths  1022 sq. ft
1022 sq. ft
Last Update: 6/30/2025
Property Type: Single Family For Sale
Welcome to 10 Sperry Street in Milfords prime beach area near Woodmont! This charming 2-bedroom, 2-bath home features an updated kitchen with new luxury vinyl flooring. The main level includes a flexible back room with sliding doors and a full bathroom-perfect for rinsing off after the beach or converting into a convenient main-level primary suite. Upstairs, youll find two bedrooms and a full bath. Enjoy serene water views from both the inviting front porch and the spacious back deck. While several improvements have been made, some areas still offer the opportunity to bring your own style and updates-making it the perfect canvas for your personal touch. The elevated construction and new roof (2023) offer added peace of mind. A private, fenced-in backyard with a butterfly garden, mature apple tree, and space to entertain completes this peaceful retreat. With off-street parking for two cars and just a short stroll to the beach, American Legion, local dining, and shops-this is coastal living at its finest.
Merwin Avenue to Sperry Street
MLS #: 24093404
Style: Cape Cod
Color:
Total Rooms:
Bedrooms: 2
Bathrooms: 2
Acres: 0.07
Year Built: 1928 (Public Records)
New Construction: No/Resale
Home Warranty Offered:
Property Tax: $5,637
Zoning: R5
Mil Rate:
Assessed Value: $193,440
Potential Short Sale:
Square Footage: Estimated HEATED Sq.Ft. above grade is 1022; below grade sq feet total is ; total sq ft is 1022
| Appliances Incl.: | Oven/Range,Refrigerator,Dishwasher |
| Fireplaces: | 0 |
| Basement Desc.: | Crawl Space |
| Exterior Siding: | Vinyl Siding |
| Foundation: | Concrete |
| Roof: | Asphalt Shingle |
| Parking Spaces: | 0 |
| Garage/Parking Type: | None,Off Street Parking |
| Swimming Pool: | 0 |
| Waterfront Feat.: | Walk to Water,Water Community,View |
| Lot Description: | Level Lot,Water View |
| Occupied: | Owner |
Hot Water System
Heat Type:
Fueled By: Hot Air.
Cooling: None
Fuel Tank Location:
Water Service: Public Water Connected
Sewage System: Public Sewer Connected
Elementary: Live Oaks
Intermediate:
Middle: East Shore
High School: Joseph A. Foran
Current List Price: $462,500
Original List Price: $462,500
DOM: 54
Listing Date: 5/7/2025
Last Updated: 5/7/2025 9:51:50 PM
List Agent Name: Frank DOstilio
List Office Name: Houlihan Lawrence WD
