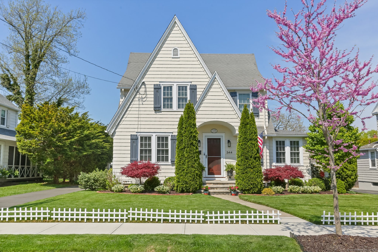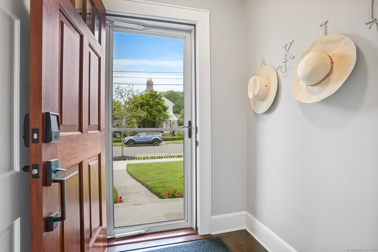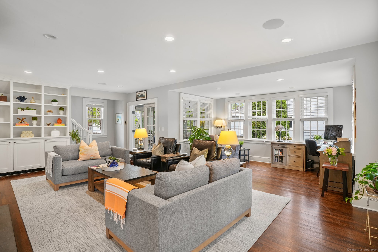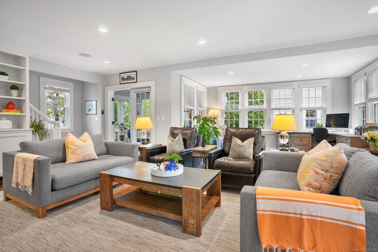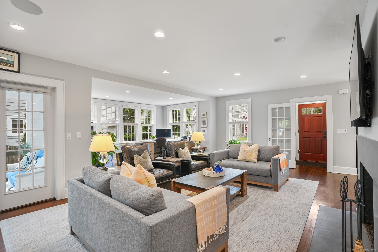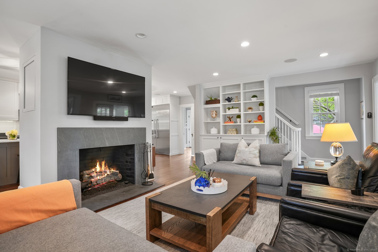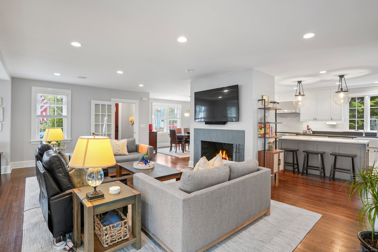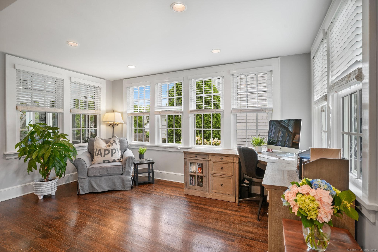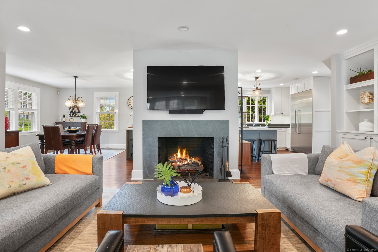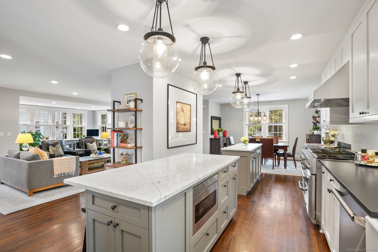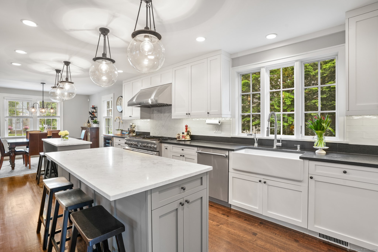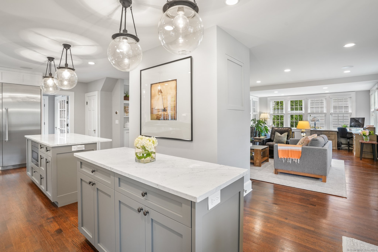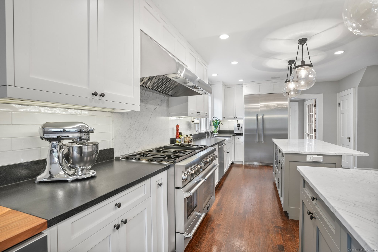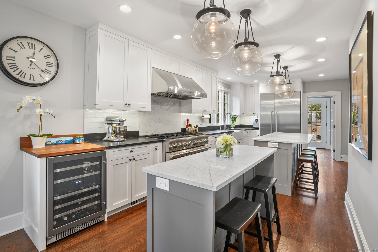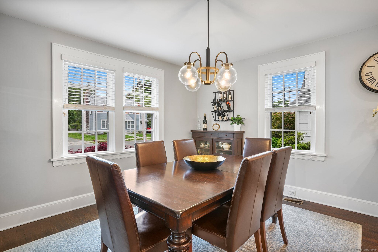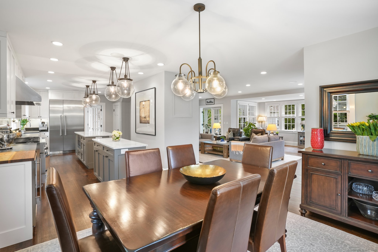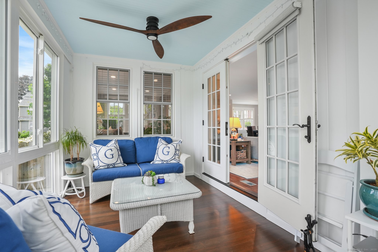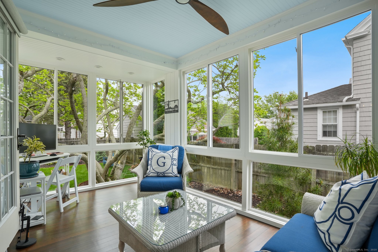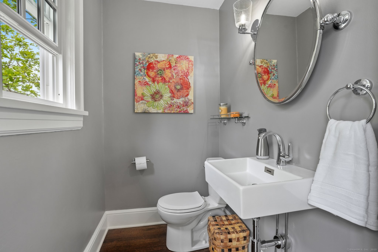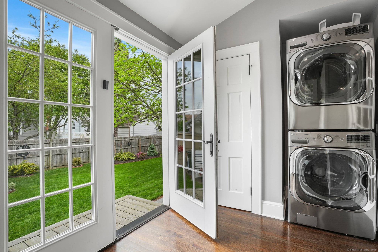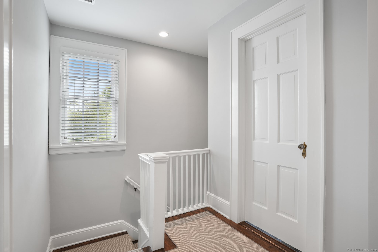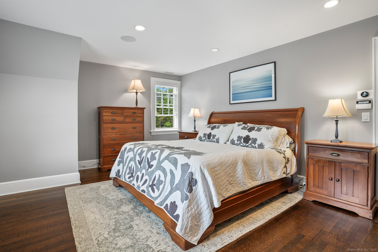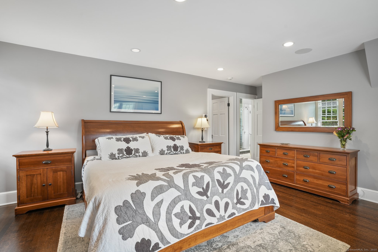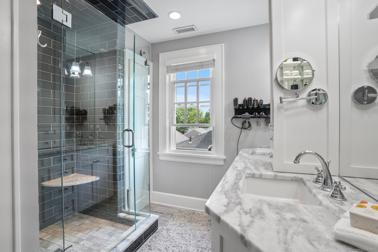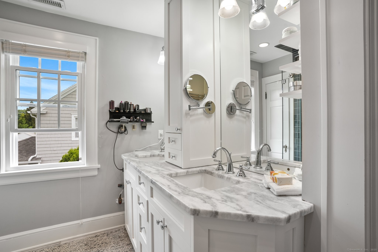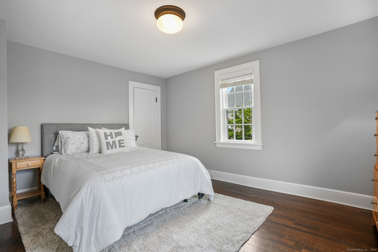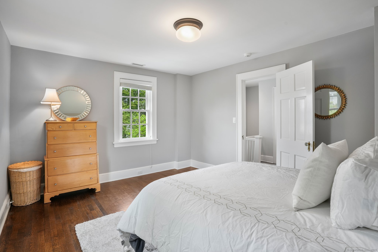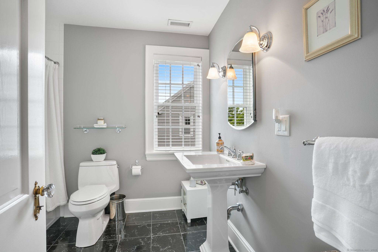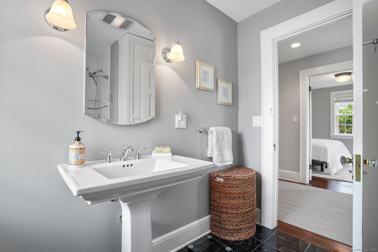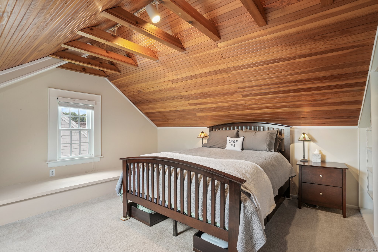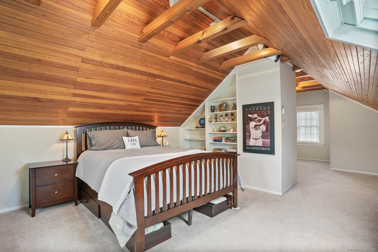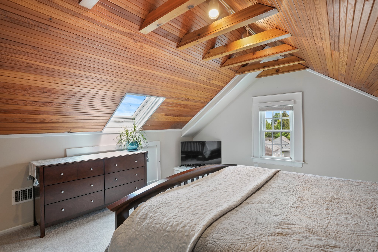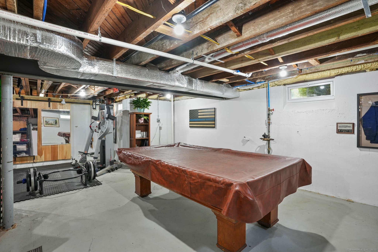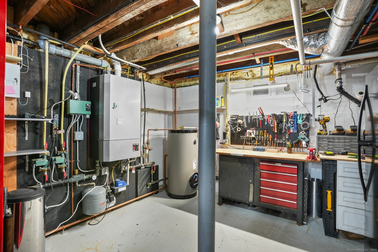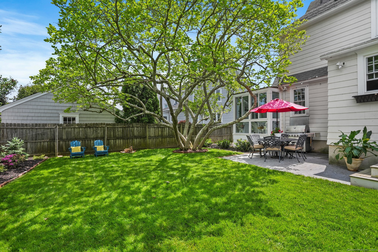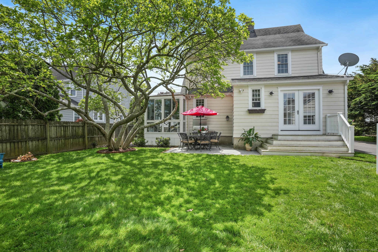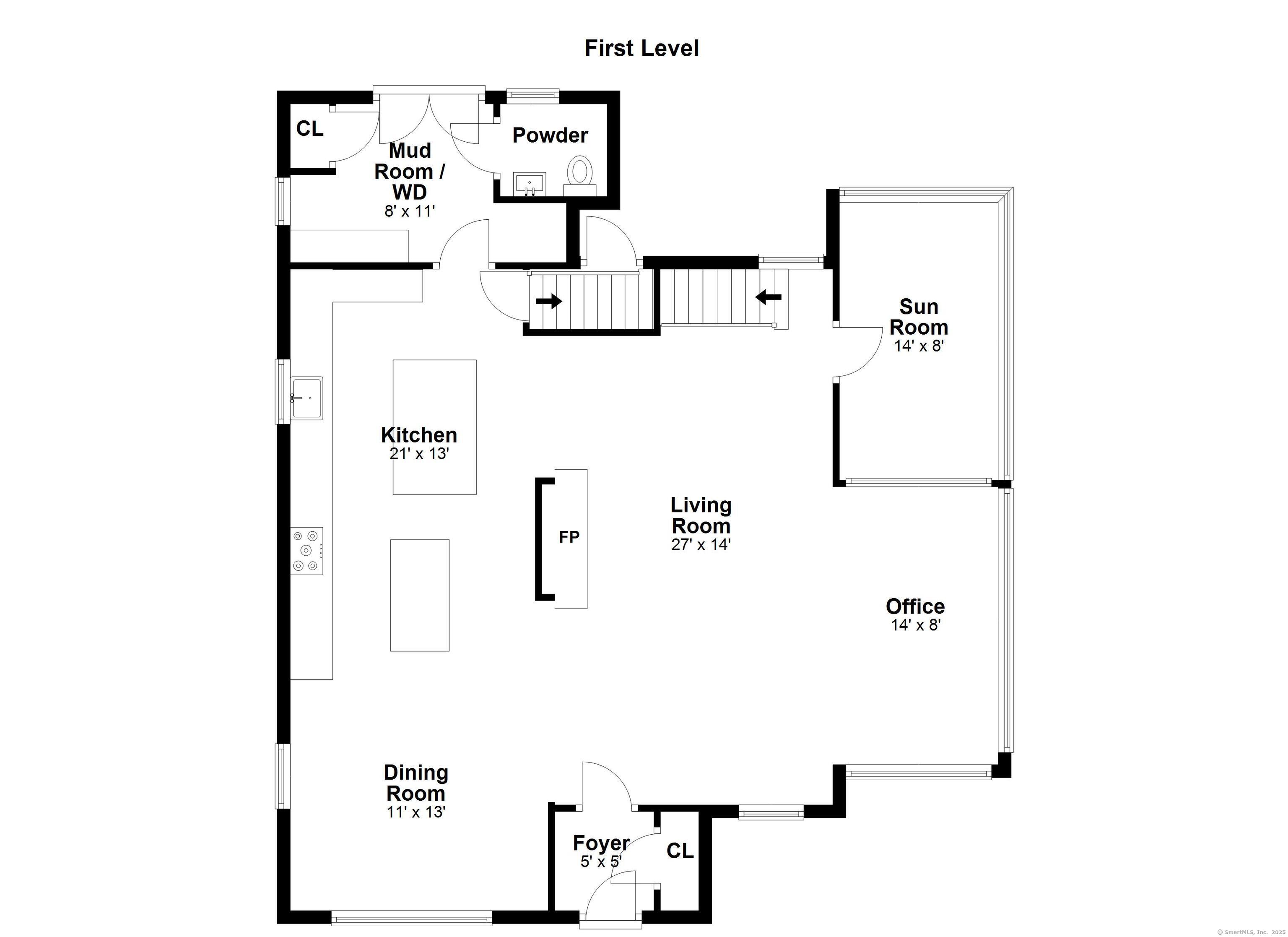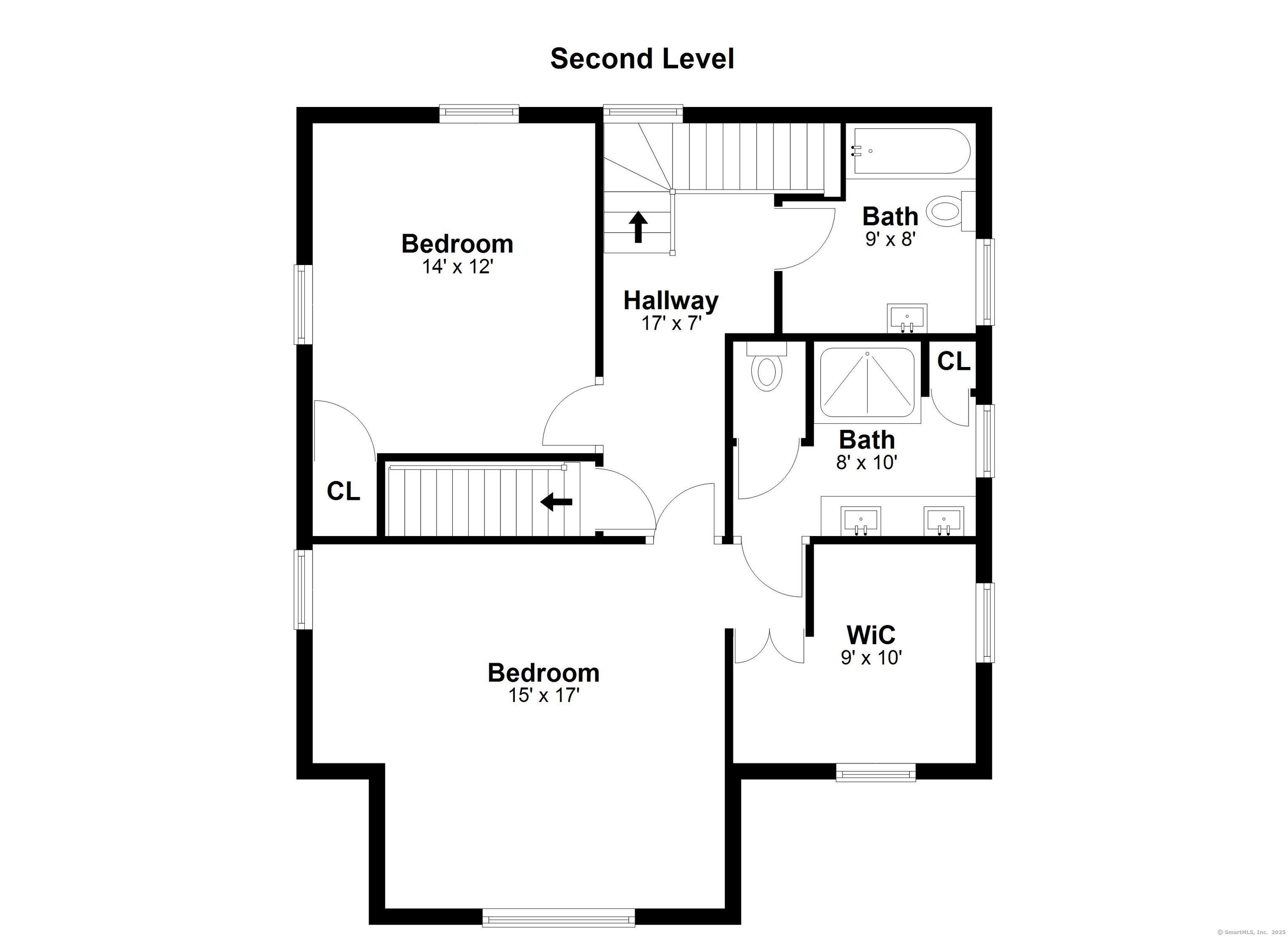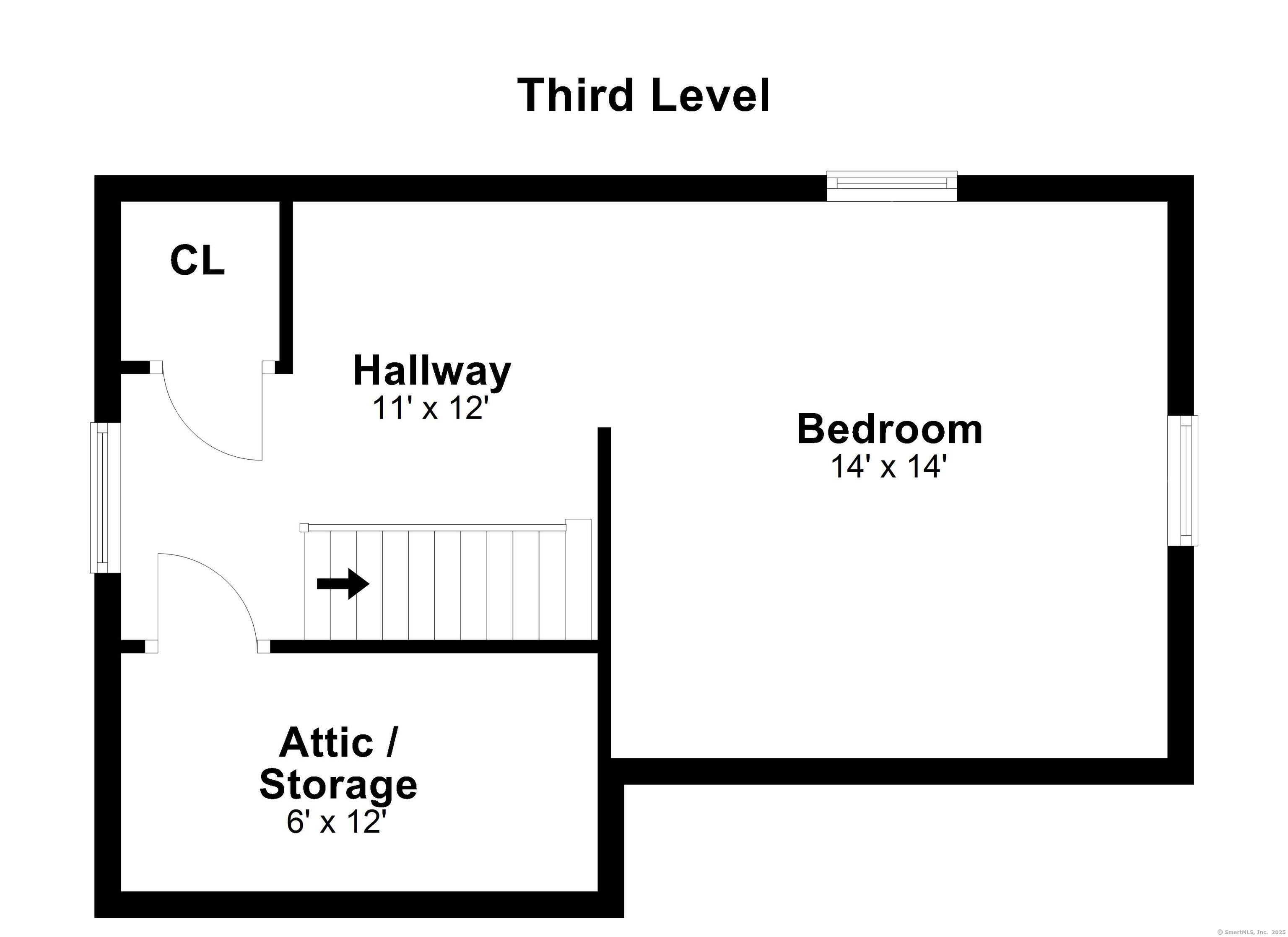More about this Property
If you are interested in more information or having a tour of this property with an experienced agent, please fill out this quick form and we will get back to you!
344 Lake Avenue, Bridgeport CT 06605
Current Price: $899,000
 3 beds
3 beds  3 baths
3 baths  2538 sq. ft
2538 sq. ft
Last Update: 6/25/2025
Property Type: Single Family For Sale
Your dream home awaits at 344 Lake Avenue, ideally located on one of Black Rocks most beloved and sought-after streets. This fully reimagined and beautifully updated Colonial blends timeless charm with modern design for effortless, stylish living. Step into a stunning chefs kitchen with dual islands, leathered and honed granite counters, sleek custom cabinetry, and premium appliances. The open-concept main level includes a dining room and oversized family room/den with fireplace and built-ins-perfect for everyday living and entertaining. A sunny four-season sun porch overlooks the professionally landscaped, private backyard and will be your favorite, most relaxing room in the house. The first floor also features a combined laundry, pantry, and mudroom offering excellent storage and daily functionality. Upstairs, retreat to a spacious primary suite with a gorgeous renovated bathroom, along with another generous bedroom and an updated full bath. The third bedroom is privately located on the third floor-ideal for guests, a home office, or creative space. Additional highlights include central A/C, a detached two-car garage, underground sprinkler system, and a full unfinished basement with finishing potential. Perfectly situated in the heart of Black Rock, close to the beach, shops, and restaurants-this is the home youve been waiting for.
Grovers Avenue to Lake Avenue Gilman Street to Lake Avenue
MLS #: 24093403
Style: Colonial
Color: Light Yellow
Total Rooms:
Bedrooms: 3
Bathrooms: 3
Acres: 0.15
Year Built: 1929 (Public Records)
New Construction: No/Resale
Home Warranty Offered:
Property Tax: $12,238
Zoning: RA
Mil Rate:
Assessed Value: $281,660
Potential Short Sale:
Square Footage: Estimated HEATED Sq.Ft. above grade is 2538; below grade sq feet total is ; total sq ft is 2538
| Appliances Incl.: | Gas Cooktop,Gas Range,Wall Oven,Microwave,Range Hood,Subzero,Dishwasher,Disposal,Wine Chiller |
| Laundry Location & Info: | Main Level Back Mudroom |
| Fireplaces: | 1 |
| Interior Features: | Auto Garage Door Opener,Open Floor Plan,Security System |
| Home Automation: | Lighting,Security System,Thermostat(s) |
| Basement Desc.: | Full,Unfinished,Storage,Interior Access,Concrete Floor |
| Exterior Siding: | Wood |
| Exterior Features: | Sidewalk,Shed,Gutters,Garden Area,Lighting,French Doors,Underground Sprinkler,Patio |
| Foundation: | Concrete,Masonry |
| Roof: | Asphalt Shingle |
| Parking Spaces: | 2 |
| Driveway Type: | Private,Paved |
| Garage/Parking Type: | Detached Garage,Paved,Off Street Parking,Driveway |
| Swimming Pool: | 0 |
| Waterfront Feat.: | Walk to Water,Beach Rights,Water Community |
| Lot Description: | Dry,Level Lot,Cleared,Professionally Landscaped |
| Nearby Amenities: | Commuter Bus,Golf Course,Health Club,Library,Medical Facilities,Park,Public Transportation |
| In Flood Zone: | 0 |
| Occupied: | Owner |
Hot Water System
Heat Type:
Fueled By: Hot Air.
Cooling: Central Air
Fuel Tank Location:
Water Service: Public Water Connected
Sewage System: Public Sewer Connected
Elementary: Black Rock
Intermediate:
Middle:
High School: Bassick
Current List Price: $899,000
Original List Price: $899,000
DOM: 7
Listing Date: 5/8/2025
Last Updated: 5/29/2025 8:56:00 PM
Expected Active Date: 5/22/2025
List Agent Name: Amy Desel
List Office Name: Compass Connecticut, LLC
