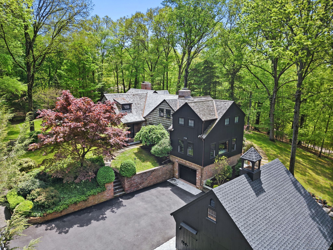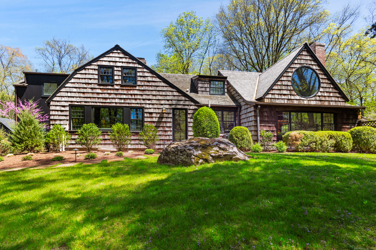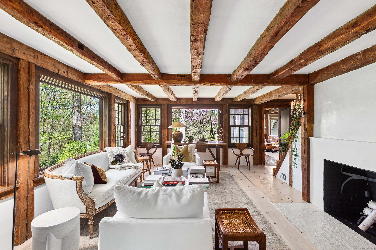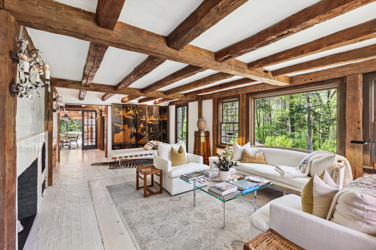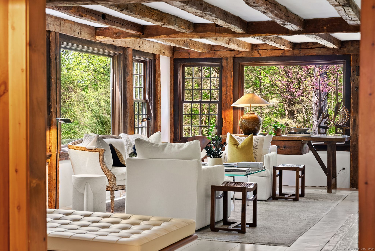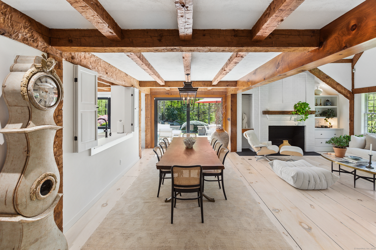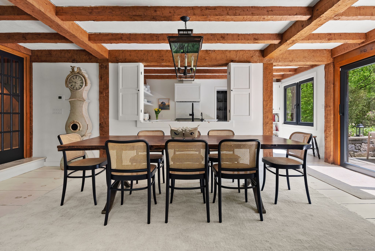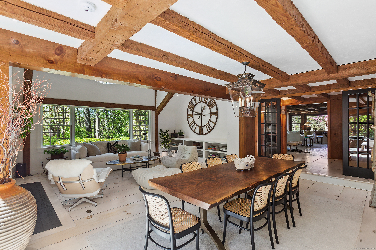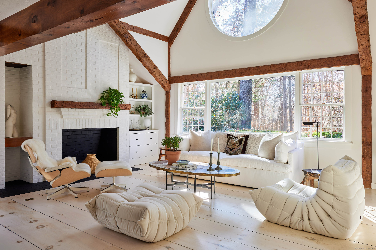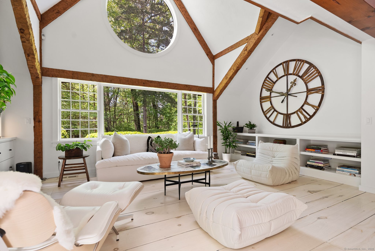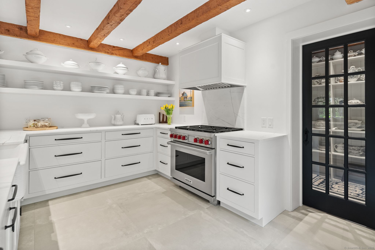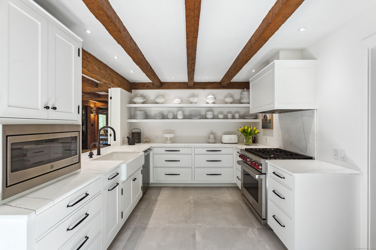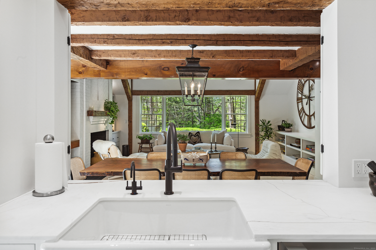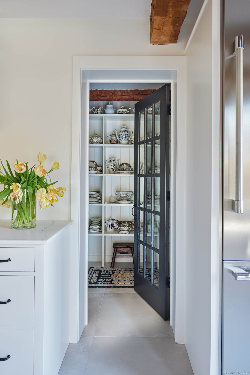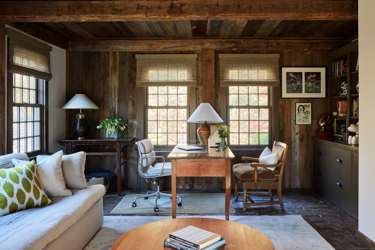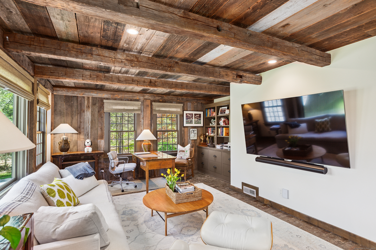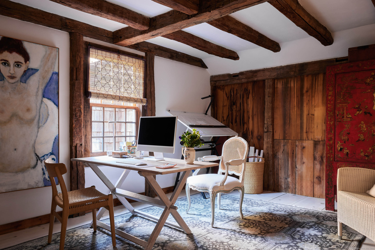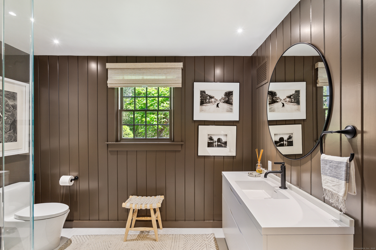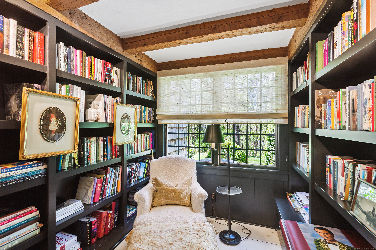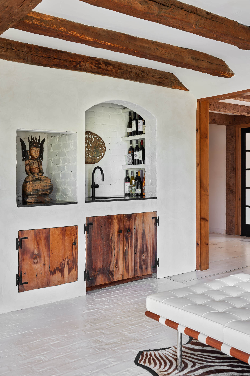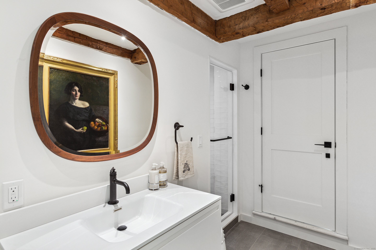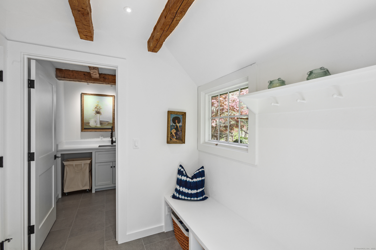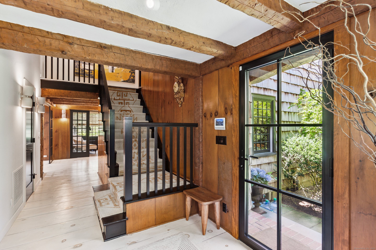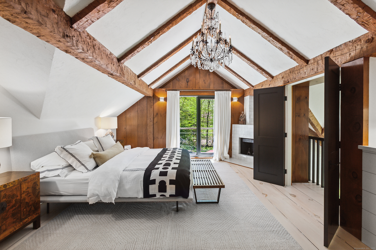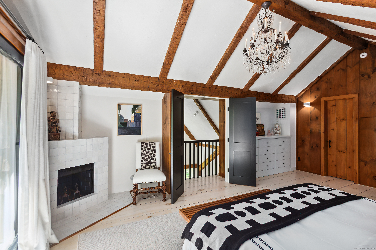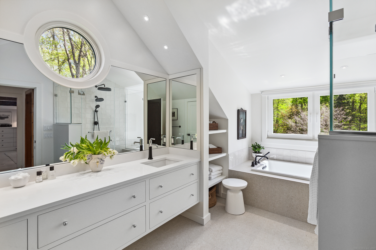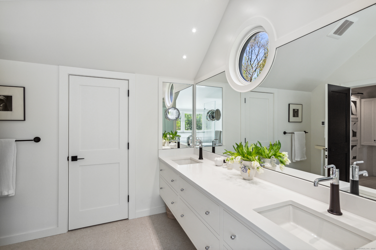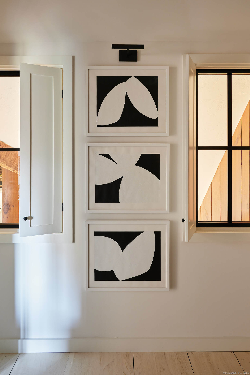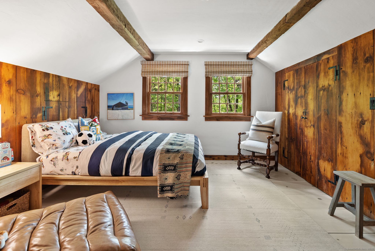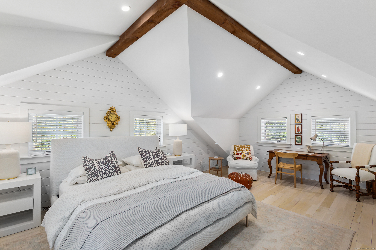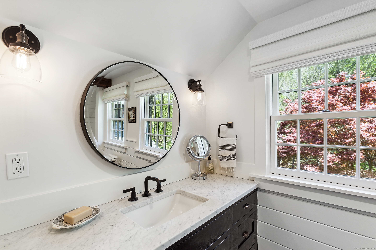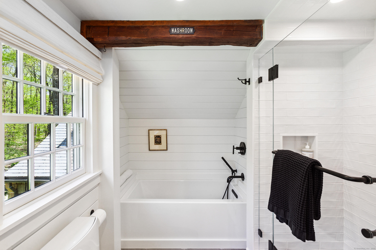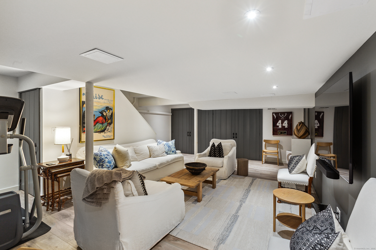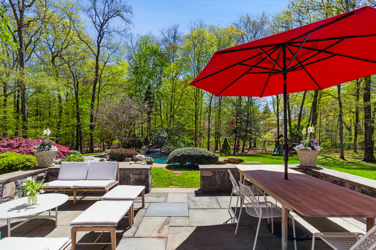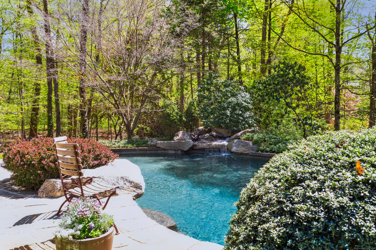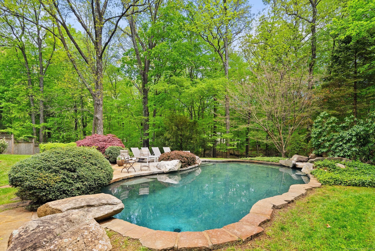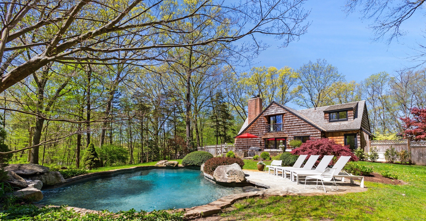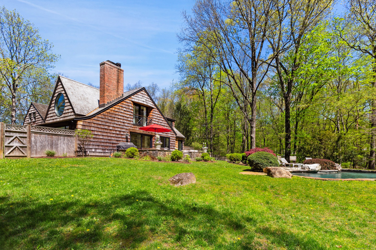More about this Property
If you are interested in more information or having a tour of this property with an experienced agent, please fill out this quick form and we will get back to you!
37 Cedar Hills, Weston CT 06883
Current Price: $2,999,000
 4 beds
4 beds  4 baths
4 baths  4347 sq. ft
4347 sq. ft
Last Update: 6/21/2025
Property Type: Single Family For Sale
Shortlisted for Living Space - Americas in The International Design & Architecture Awards 2025, this exceptional home with a gorgeous pool in a coveted Lower Weston location has garnered global attention. Fully reimagined by Shelley Morris, the published designer-owner, this showcase home feels like a retreat, while just 0.6 mile from Westport w/vibrant shopping, dining & amenities. Every aspect of this home has been carefully improved upon, intuitively tailoring it to the highest standards of design excellence, comfort & ease of living. Creative design elements are found throughout, including original hand-hewn beams, Venetian plaster, oversized windows & glass doors, wide plank wood floors & fine cabinetry enhance the memorable interior spaces. Recent improvements extend to the outdoors, where the two-bay barn, driveway, cedar roof, exterior doors & more are all new, set against a backdrop of specimen plantings and hardscape. Exquisite spaces begin with the LR w/picture windows, 1st of 3 fpls, wet bar & adj library. DR has a double glass door, framing a gorgeous garden view. The dramatic vltd ceil fam rm has built-ins, fpl & statement windows. New sun-filled gourmet kitchen w/Wolf range, cstm cabinetry, dolomite counters, pantry & open flow is a chefs delight. Lrg office w/built-ins & views. Incredible primary suite w/balc, fpl, dbl walk-in clsts, new lux bath. Each BR is spacious, all baths are new. Fin LL rec space. New attached pool cabana incl full bth, 2nd laundry.
Ask for a feature sheet detailing all improvements.
Lyons Plain Road to Cedar Hills. Just over the Westport town line.
MLS #: 24093394
Style: Colonial
Color: Natural
Total Rooms:
Bedrooms: 4
Bathrooms: 4
Acres: 2.2
Year Built: 1952 (Public Records)
New Construction: No/Resale
Home Warranty Offered:
Property Tax: $20,321
Zoning: R
Mil Rate:
Assessed Value: $865,830
Potential Short Sale:
Square Footage: Estimated HEATED Sq.Ft. above grade is 3747; below grade sq feet total is 600; total sq ft is 4347
| Appliances Incl.: | Gas Range,Range Hood,Dishwasher,Washer,Dryer |
| Laundry Location & Info: | Main Level,Upper Level Two laundry rms: main level & 2nd level. |
| Fireplaces: | 3 |
| Energy Features: | Generator,Thermopane Windows |
| Interior Features: | Auto Garage Door Opener,Cable - Available,Security System |
| Energy Features: | Generator,Thermopane Windows |
| Home Automation: | Security System,Thermostat(s) |
| Basement Desc.: | Full,Heated,Garage Access,Cooled,Interior Access,Partially Finished,Liveable Space |
| Exterior Siding: | Shingle,Wood |
| Exterior Features: | Balcony,Barn,Gutters,Lighting,French Doors,Underground Sprinkler,Patio |
| Foundation: | Concrete |
| Roof: | Wood Shingle |
| Parking Spaces: | 3 |
| Garage/Parking Type: | Barn,Attached Garage,Detached Garage |
| Swimming Pool: | 1 |
| Waterfront Feat.: | Beach Rights |
| Lot Description: | Fence - Wood,Fence - Full,On Cul-De-Sac,Professionally Landscaped |
| Nearby Amenities: | Golf Course,Library,Medical Facilities,Park,Public Rec Facilities,Shopping/Mall,Tennis Courts |
| In Flood Zone: | 0 |
| Occupied: | Owner |
HOA Fee Amount 30
HOA Fee Frequency: Monthly
Association Amenities: .
Association Fee Includes:
Hot Water System
Heat Type:
Fueled By: Hot Air,Zoned.
Cooling: Central Air,Zoned
Fuel Tank Location: In Basement
Water Service: Private Well
Sewage System: Septic
Elementary: Hurlbutt
Intermediate: Weston
Middle: Weston
High School: Weston
Current List Price: $2,999,000
Original List Price: $2,999,000
DOM: 37
Listing Date: 5/12/2025
Last Updated: 5/15/2025 4:05:03 AM
Expected Active Date: 5/15/2025
List Agent Name: Alexander Chingas
List Office Name: Coldwell Banker Realty
