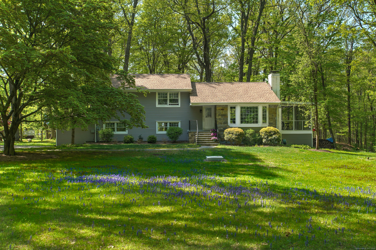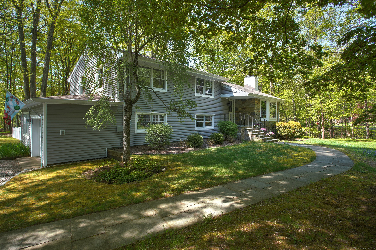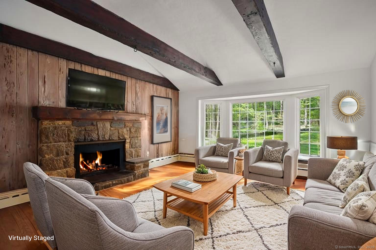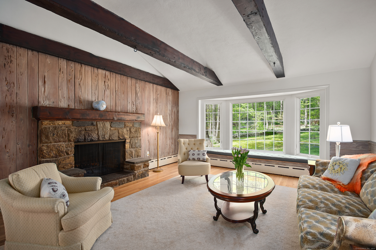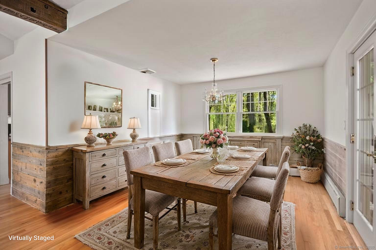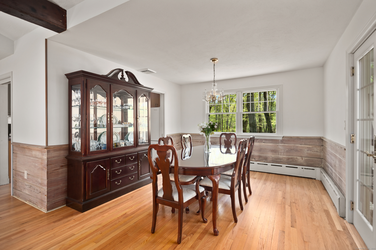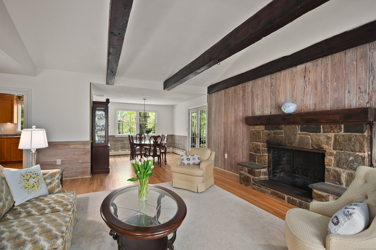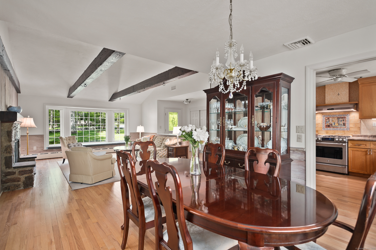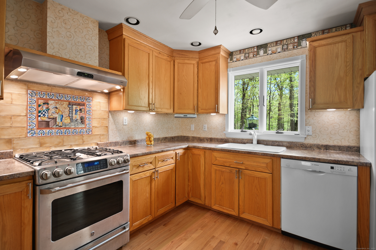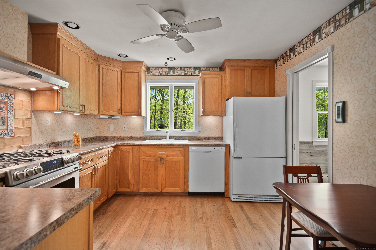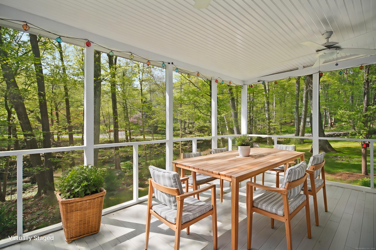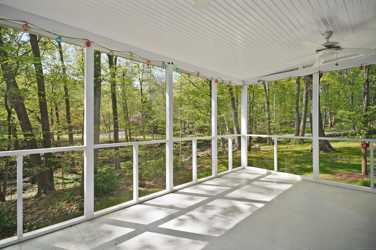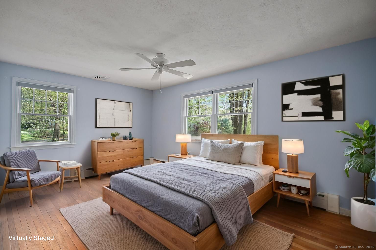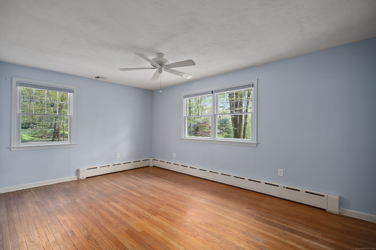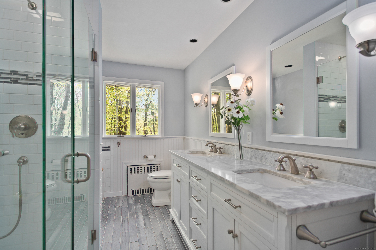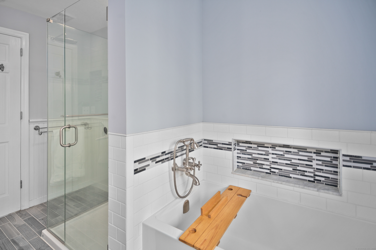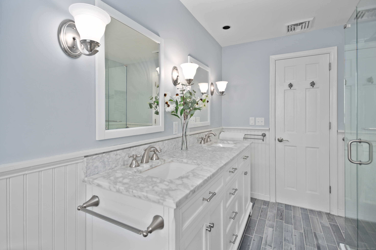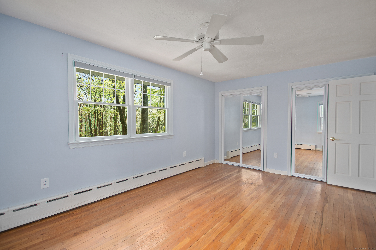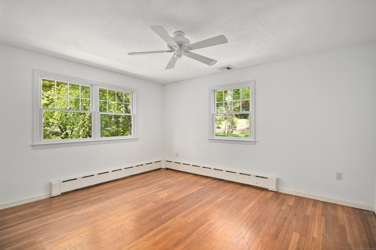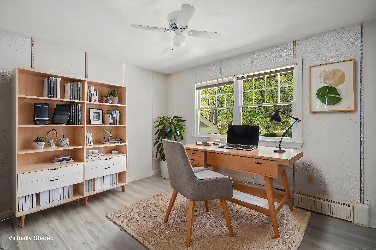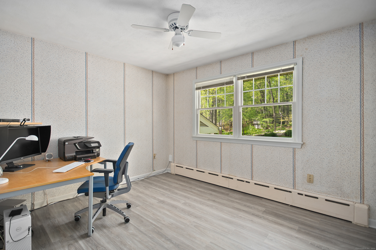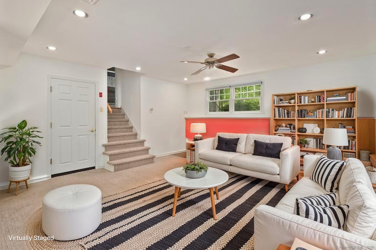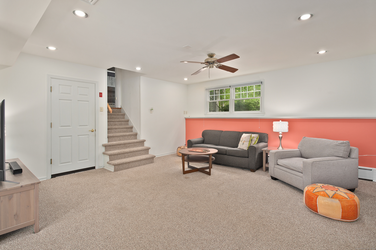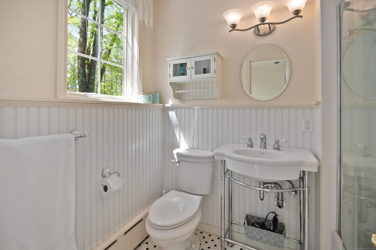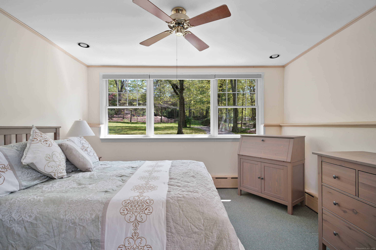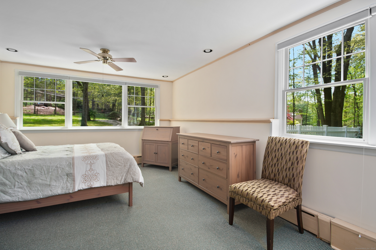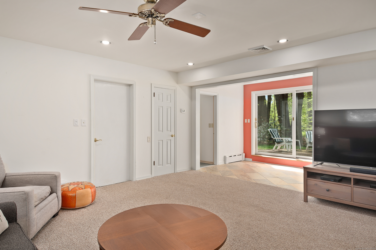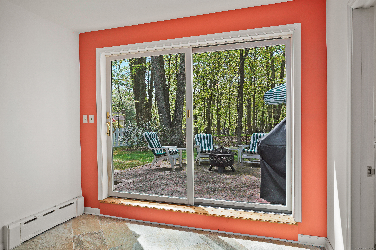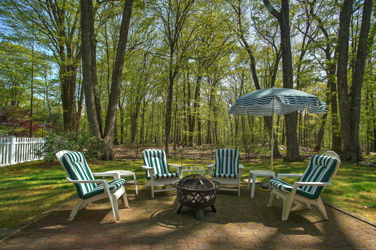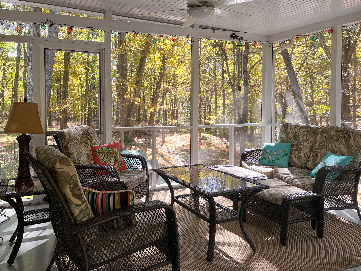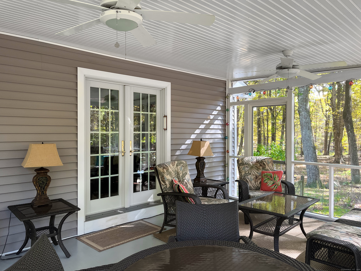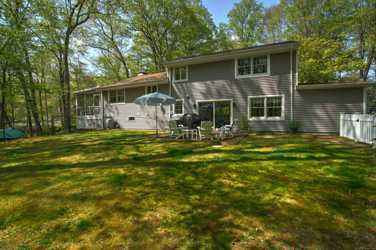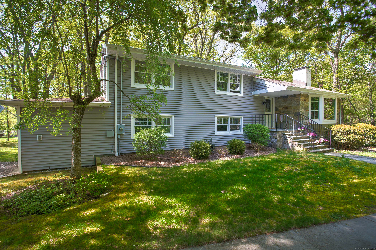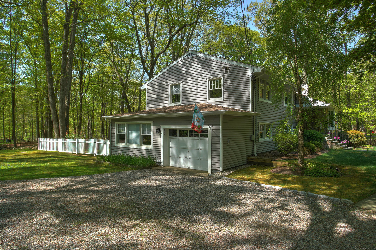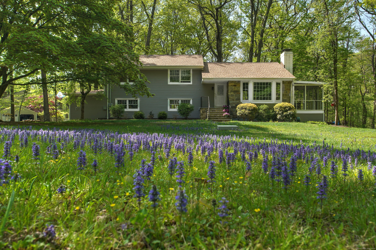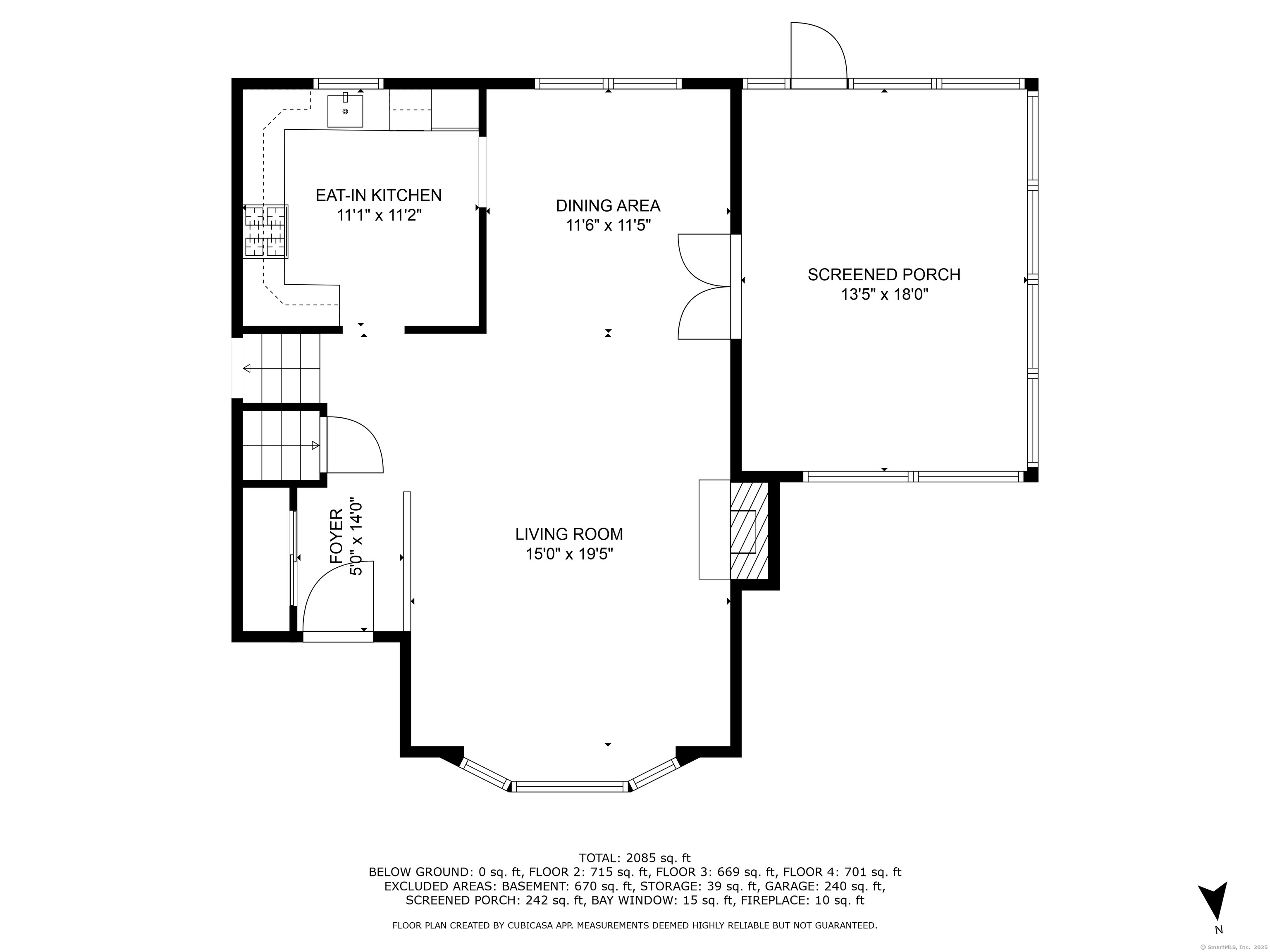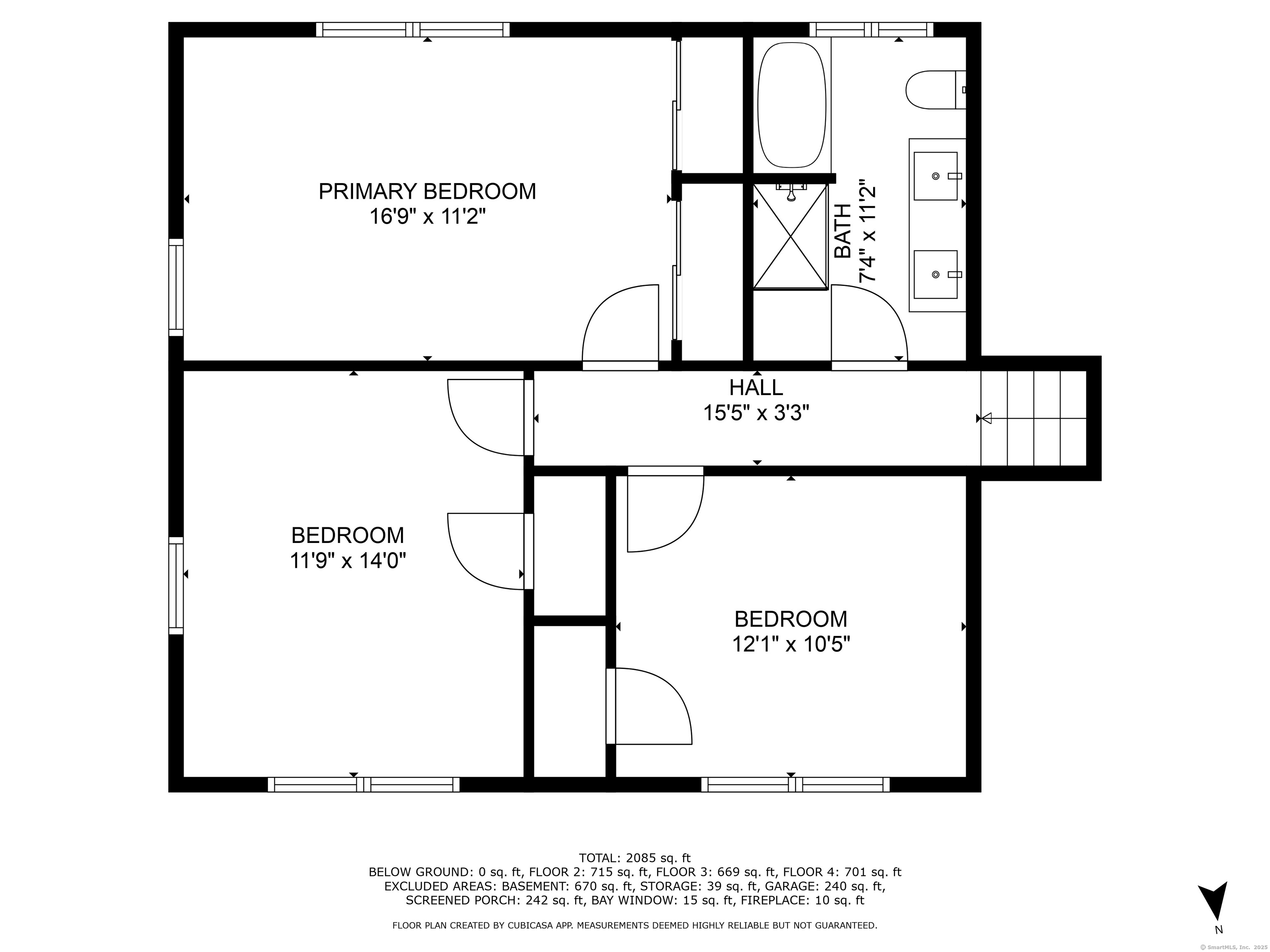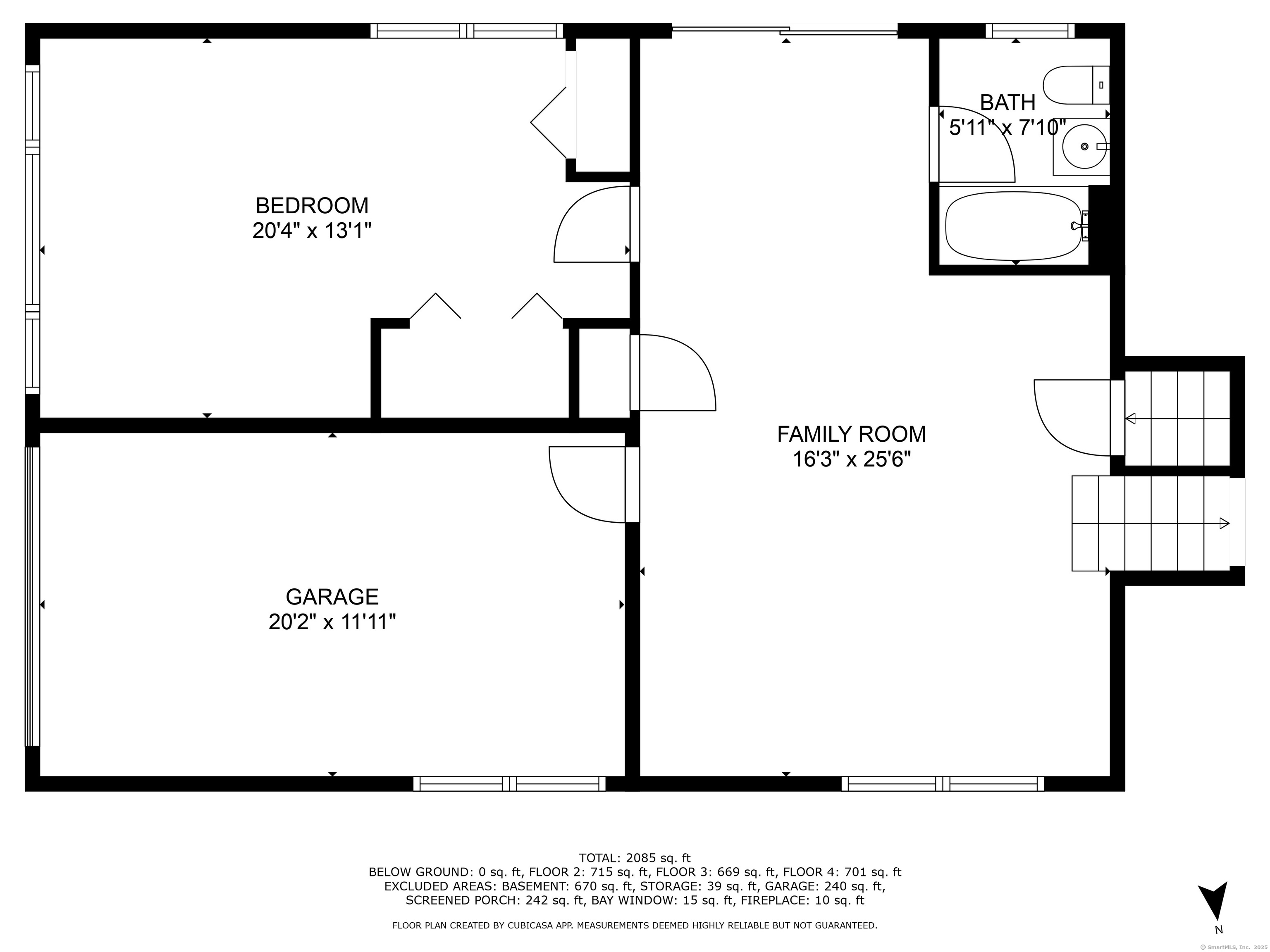More about this Property
If you are interested in more information or having a tour of this property with an experienced agent, please fill out this quick form and we will get back to you!
1 Richmond Hill Road, Weston CT 06883
Current Price: $800,000
 4 beds
4 beds  2 baths
2 baths  2755 sq. ft
2755 sq. ft
Last Update: 6/19/2025
Property Type: Single Family For Sale
Welcome to 1 Richmond Hill Road-a crisply maintained 4-bedroom, 2-Full Bath home nestled behind New England stone walls at the top of a serene cul-de-sac in picturesque Weston. Set on 2.26 acres of peaceful, wooded land, this 2,085 sq ft home offers privacy, comfort, and natural beauty in equal measure. A circular driveway leads to this charming 1955 residence, where thoughtful updates blend seamlessly with timeless character. Inside, youll find gleaming hardwood floors, a living room with vaulted ceiling, exposed beams and a striking stone wood burning fireplace surrounded by warm pecky cypress paneling. Adjacent is a formal dining room that opens, via French Doors, to a screened-in porch-perfect for enjoying summer evenings or morning coffee surrounded by the sounds of nature. The kitchen connects easily to both living and dining areas, ideal for entertaining. Downstairs, a generous family room, additional bedroom, and full bath offer excellent guest or in-law potential, with sliders leading to a private patio and fenced in backyard. Updates include newer Andersen windows, a GAF 50-year roof and new heating and central air conditioning. All window treatments are included. Outside, the beautifully landscaped yard features a stunning collection of flowering crab apple cherry and pear trees and one of Westons finest Japanese maples. Generator hookup installed. If youre looking for tranquility, character, and meticulous upkeep, this property is not to be missed.
Davis Hill To Lords Hwy Ext To Richmond Hill
MLS #: 24093392
Style: Colonial,Split Level
Color: Grey/Stone
Total Rooms:
Bedrooms: 4
Bathrooms: 2
Acres: 2.25
Year Built: 1955 (Public Records)
New Construction: No/Resale
Home Warranty Offered:
Property Tax: $9,580
Zoning: R
Mil Rate:
Assessed Value: $408,170
Potential Short Sale:
Square Footage: Estimated HEATED Sq.Ft. above grade is 2085; below grade sq feet total is 670; total sq ft is 2755
| Appliances Incl.: | Gas Range,Microwave,Range Hood,Refrigerator,Dishwasher,Washer,Dryer |
| Laundry Location & Info: | Lower Level |
| Fireplaces: | 1 |
| Energy Features: | Generator Ready,Ridge Vents,Thermopane Windows |
| Interior Features: | Cable - Pre-wired |
| Energy Features: | Generator Ready,Ridge Vents,Thermopane Windows |
| Basement Desc.: | Partial,Unfinished,Sump Pump,Storage,Interior Access,Concrete Floor |
| Exterior Siding: | Vinyl Siding,Stone |
| Exterior Features: | Fruit Trees,Gutters,Stone Wall,French Doors,Patio |
| Foundation: | Concrete |
| Roof: | Asphalt Shingle |
| Parking Spaces: | 1 |
| Garage/Parking Type: | Attached Garage |
| Swimming Pool: | 0 |
| Waterfront Feat.: | Beach Rights |
| Lot Description: | Corner Lot,Treed,Level Lot,On Cul-De-Sac |
| Nearby Amenities: | Golf Course,Library,Park,Public Pool |
| In Flood Zone: | 0 |
| Occupied: | Owner |
Hot Water System
Heat Type:
Fueled By: Hot Water.
Cooling: Ceiling Fans,Central Air
Fuel Tank Location: In Basement
Water Service: Private Well
Sewage System: Septic
Elementary: Hurlbutt
Intermediate: Weston
Middle: Weston
High School: Weston
Current List Price: $800,000
Original List Price: $800,000
DOM: 24
Listing Date: 5/6/2025
Last Updated: 6/10/2025 5:19:57 PM
Expected Active Date: 5/13/2025
List Agent Name: Alan Hamilton
List Office Name: William Raveis Real Estate
