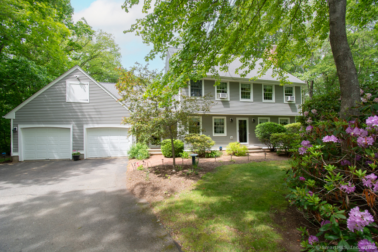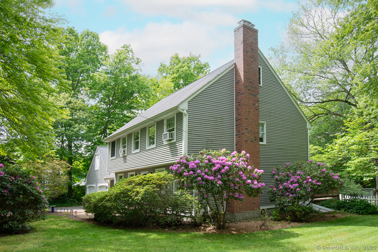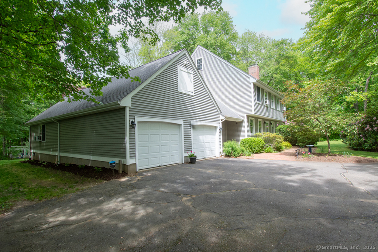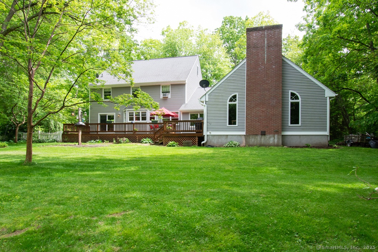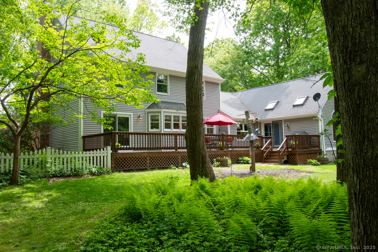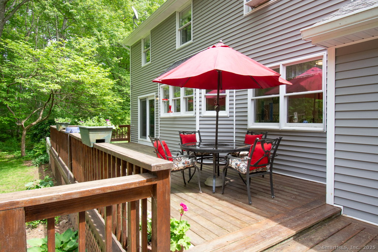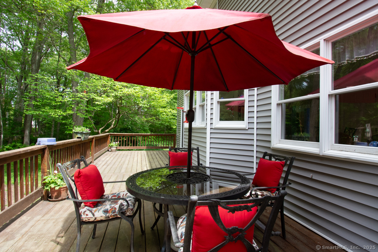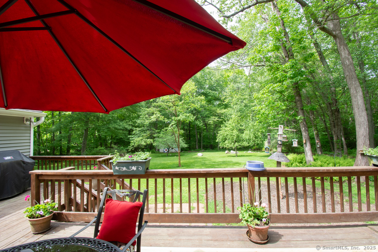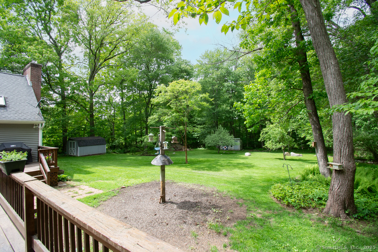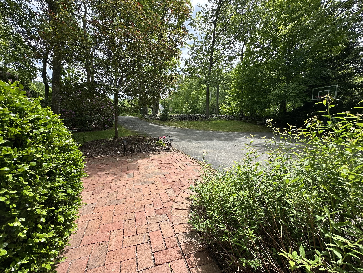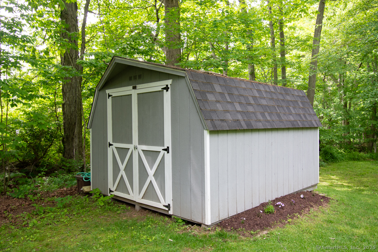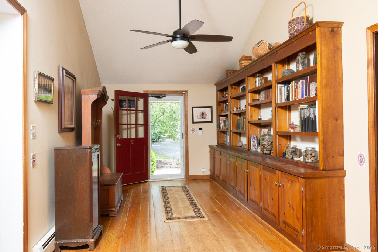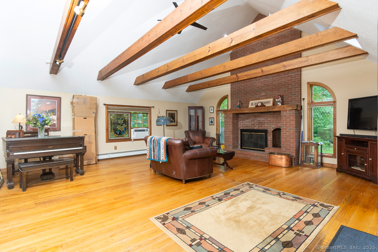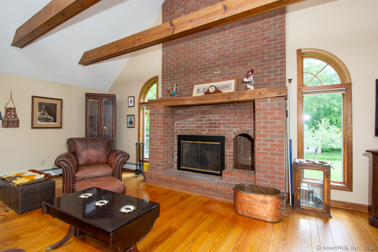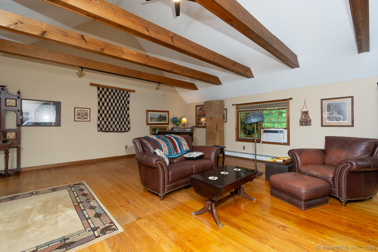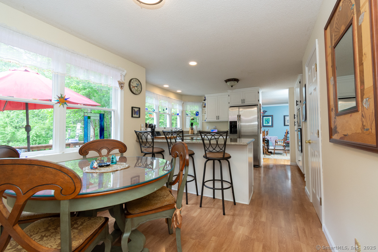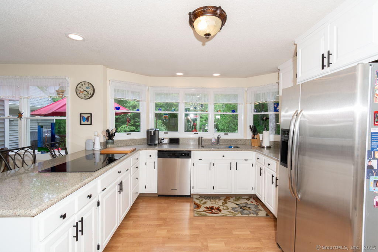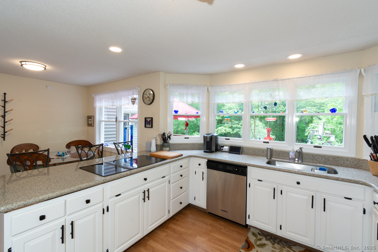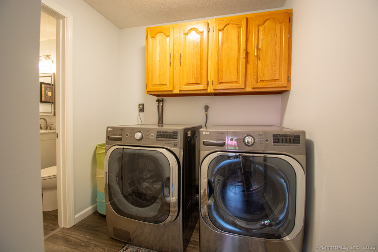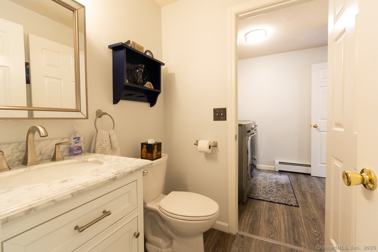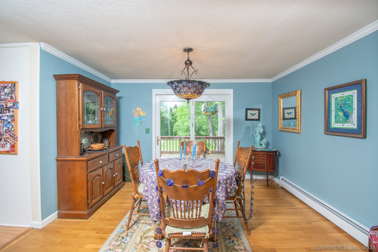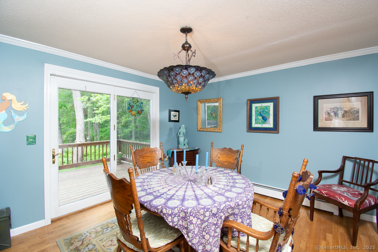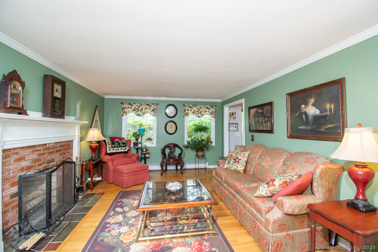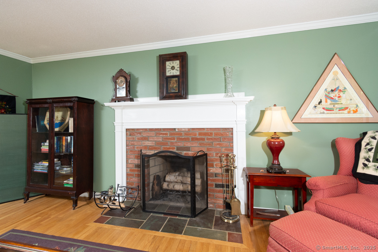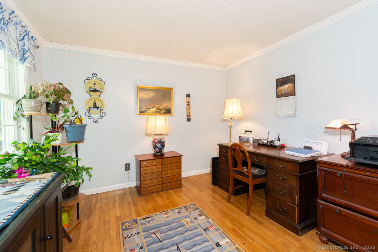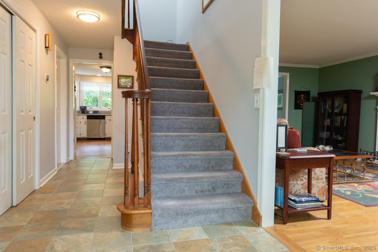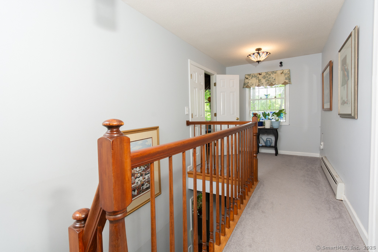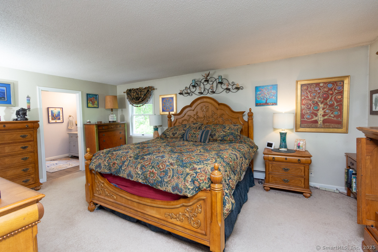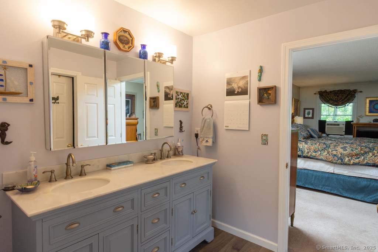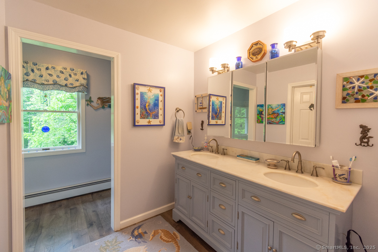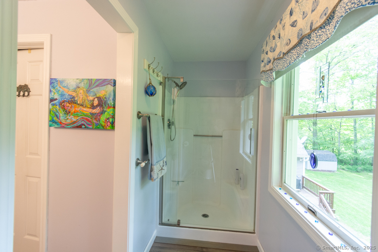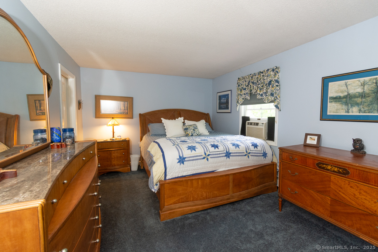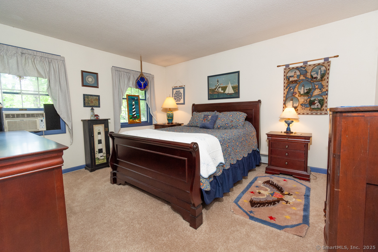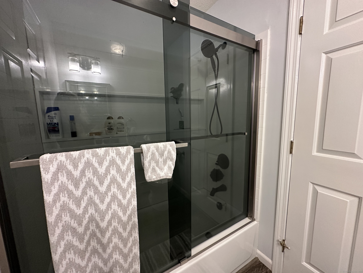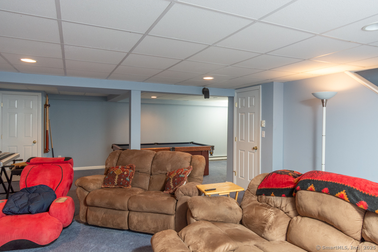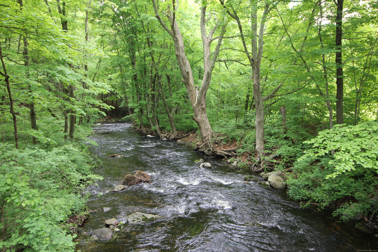More about this Property
If you are interested in more information or having a tour of this property with an experienced agent, please fill out this quick form and we will get back to you!
56 Grayville Road, Hebron CT 06231
Current Price: $539,900
 3 beds
3 beds  3 baths
3 baths  3795 sq. ft
3795 sq. ft
Last Update: 6/27/2025
Property Type: Single Family For Sale
This traditional, well maintained Colonial has it all! Located on a level, flowering lot within walking distance to Grayville Falls and the popular Air Line trail! Spacious and gracious rooms define this home - from the bright & airy kitchen & informal dining space to the grand Great Room featuring a massive masonry fireplace, vaulted ceilings, wide board oak floors and skylights! A formal fireplaced living room & dining room, PLUS a first floor home office and designated laundry room, are offered along with spacious second level bedroom quarters! The finished lower level offers the perfect recreation room, hobby space or gym. This peaceful, park like oasis features frequent wildlife visitors at your door!
Professional photos coming soon.
Route 85 to Old Colchester Road, south to Grayville Road. House on right past Alice Lane.
MLS #: 24093391
Style: Colonial
Color: Gray
Total Rooms:
Bedrooms: 3
Bathrooms: 3
Acres: 1.36
Year Built: 1986 (Public Records)
New Construction: No/Resale
Home Warranty Offered:
Property Tax: $9,815
Zoning: R-1
Mil Rate:
Assessed Value: $284,480
Potential Short Sale:
Square Footage: Estimated HEATED Sq.Ft. above grade is 3011; below grade sq feet total is 784; total sq ft is 3795
| Appliances Incl.: | Cook Top,Wall Oven,Microwave,Refrigerator,Dishwasher |
| Laundry Location & Info: | Main Level First Floor |
| Fireplaces: | 2 |
| Energy Features: | Generator Ready,Programmable Thermostat,Thermopane Windows |
| Interior Features: | Auto Garage Door Opener,Cable - Available |
| Energy Features: | Generator Ready,Programmable Thermostat,Thermopane Windows |
| Home Automation: | Security System |
| Basement Desc.: | Full,Partially Finished |
| Exterior Siding: | Vinyl Siding |
| Exterior Features: | Shed,Fruit Trees,Deck,Gutters,Stone Wall |
| Foundation: | Concrete |
| Roof: | Asphalt Shingle |
| Parking Spaces: | 2 |
| Driveway Type: | Private,Paved |
| Garage/Parking Type: | Attached Garage,Paved,Driveway |
| Swimming Pool: | 0 |
| Waterfront Feat.: | Not Applicable |
| Lot Description: | Lightly Wooded,Level Lot |
| Nearby Amenities: | Golf Course,Library,Medical Facilities,Park |
| Occupied: | Owner |
Hot Water System
Heat Type:
Fueled By: Hot Water.
Cooling: Ceiling Fans,Window Unit
Fuel Tank Location: In Basement
Water Service: Private Well
Sewage System: Septic
Elementary: Per Board of Ed
Intermediate:
Middle: RHAM
High School: RHAM
Current List Price: $539,900
Original List Price: $569,900
DOM: 30
Listing Date: 5/24/2025
Last Updated: 6/9/2025 8:08:03 PM
Expected Active Date: 5/28/2025
List Agent Name: Steve Temple
List Office Name: RE/MAX Right Choice
