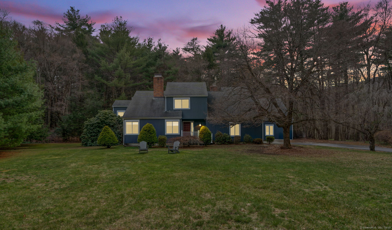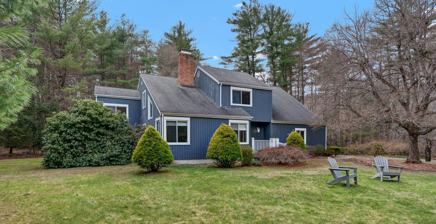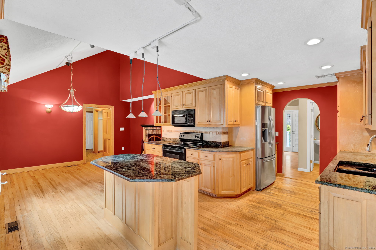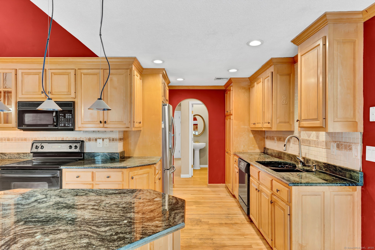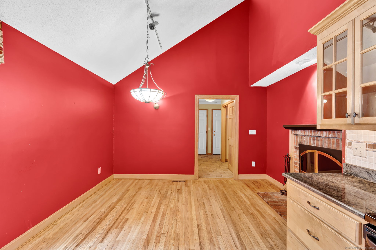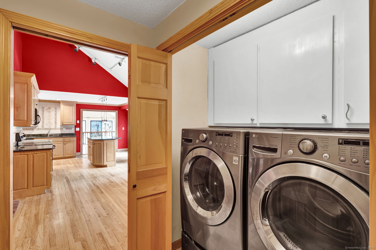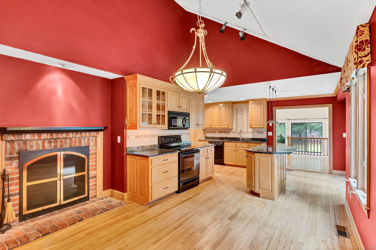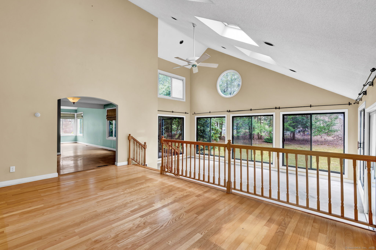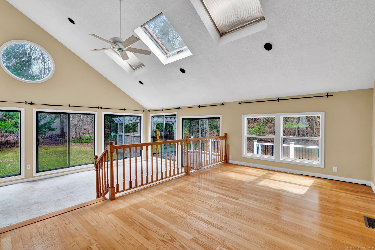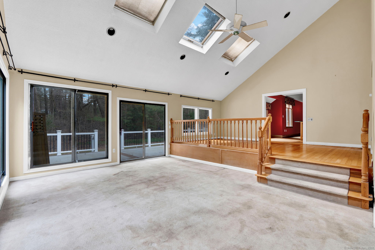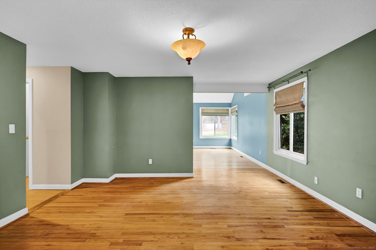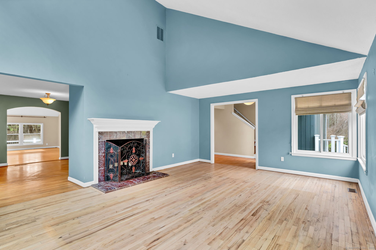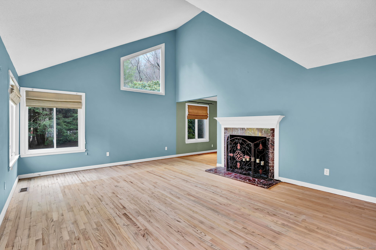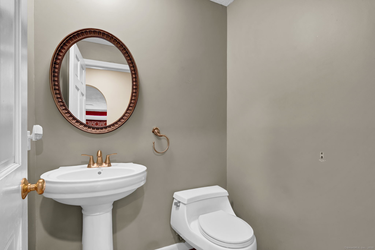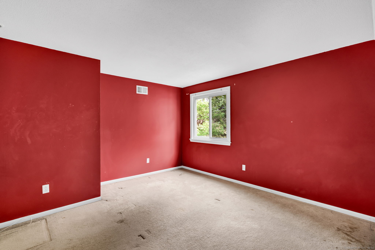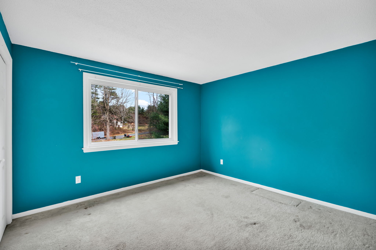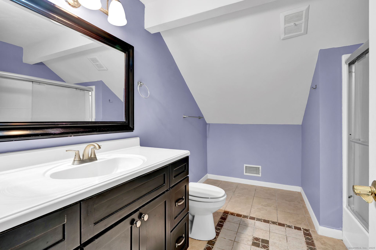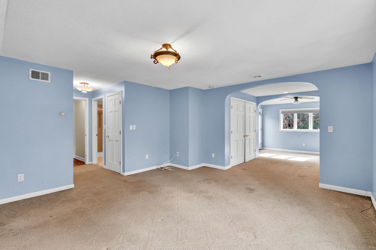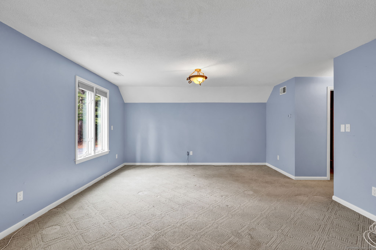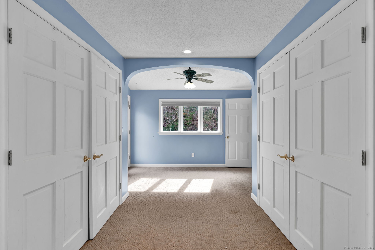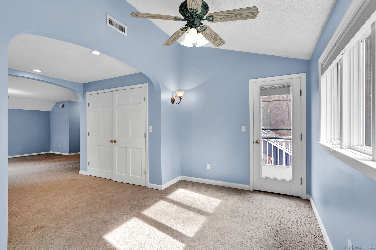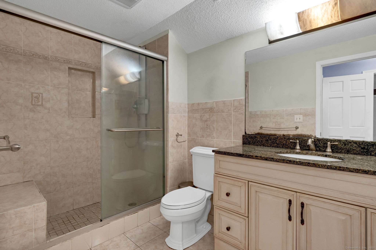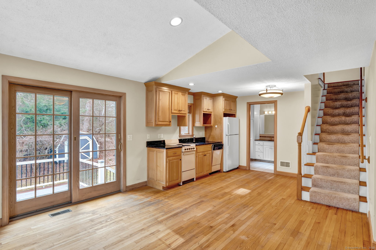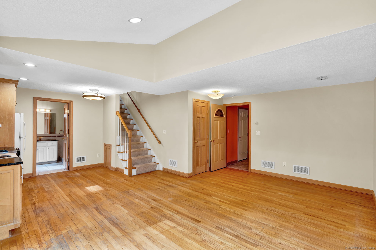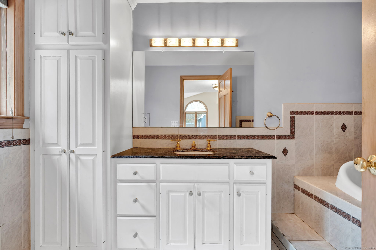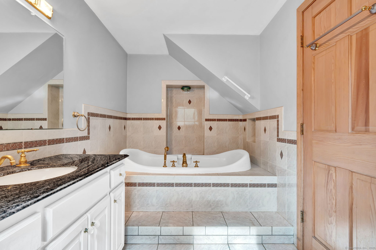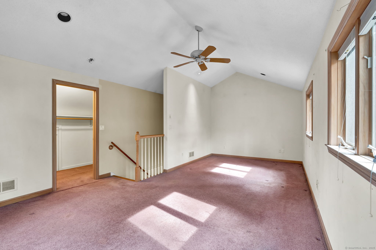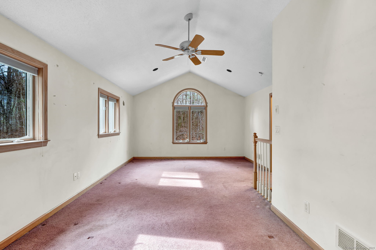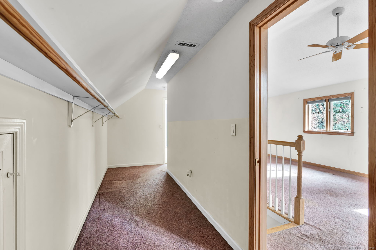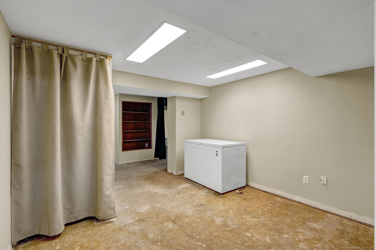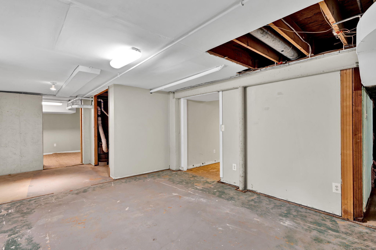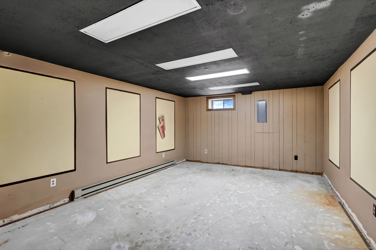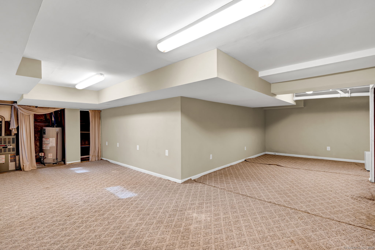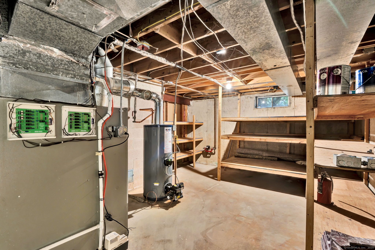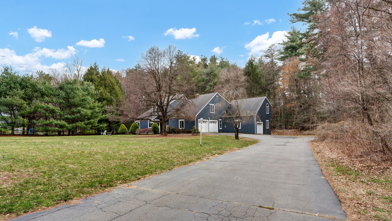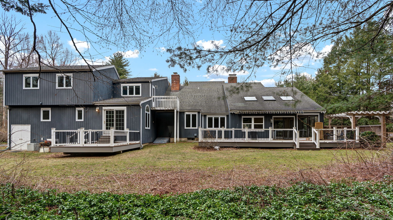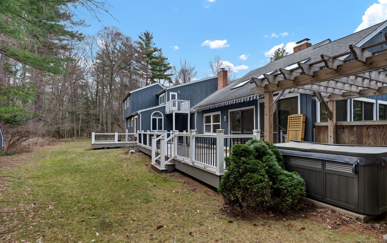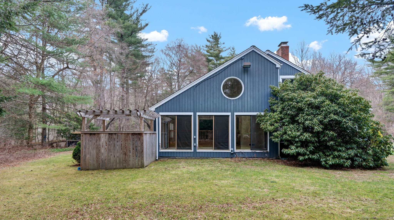More about this Property
If you are interested in more information or having a tour of this property with an experienced agent, please fill out this quick form and we will get back to you!
15 Smokey Ridge Road, Simsbury CT 06070
Current Price: $549,900
 4 beds
4 beds  4 baths
4 baths  5329 sq. ft
5329 sq. ft
Last Update: 6/10/2025
Property Type: Single Family For Sale
OFFER DEADLINE SUNDAY MAY 11. Now is your chance to unlock the incredible potential of this unique contemporary home in Simsbury! With 4,429 sq. ft. of living space, 4 oversized bedrooms, and 3.5 bathrooms, this home is a rare find, offering the perfect blend of space, character, and opportunity. The main level features hardwood flooring, soaring ceilings, and an expansive layout ready for your vision. A spacious, one bedroom, in-law suite with a separate entrance, its own deck, and propane heating provides flexibility for multi-generational living or rental potential. Set on over an acre of land, the home boasts a massive back deck, perfect for enjoying the peaceful surroundings. The serene landscape is ensured with conservation land across the street, where no one can build! The 3-car garage ensures ample storage and parking. While this diamond in the rough needs some polishing, the equity is undeniable, with an estimated value between $800K-$900K. Located just a short distance from Hopmeadow Street, youre close to all that Simsbury has to offer. Dont miss this chance to transform this home into something truly spectacular!
Per GPA
MLS #: 24093384
Style: Contemporary
Color:
Total Rooms:
Bedrooms: 4
Bathrooms: 4
Acres: 1.53
Year Built: 1977 (Public Records)
New Construction: No/Resale
Home Warranty Offered:
Property Tax: $13,892
Zoning: R80OS
Mil Rate:
Assessed Value: $417,060
Potential Short Sale:
Square Footage: Estimated HEATED Sq.Ft. above grade is 4429; below grade sq feet total is 900; total sq ft is 5329
| Appliances Incl.: | Electric Cooktop,Electric Range,Microwave,Refrigerator,Freezer,Subzero,Icemaker,Dishwasher,Disposal,Washer,Dryer |
| Laundry Location & Info: | Main Level,Upper Level |
| Fireplaces: | 2 |
| Interior Features: | Auto Garage Door Opener,Cable - Available,Cable - Pre-wired,Humidifier,Open Floor Plan |
| Basement Desc.: | Full,Interior Access,Partially Finished,Full With Hatchway |
| Exterior Siding: | Wood |
| Exterior Features: | Balcony,Shed,Awnings,Porch,Deck,Lighting,Hot Tub |
| Foundation: | Concrete |
| Roof: | Asphalt Shingle |
| Parking Spaces: | 3 |
| Garage/Parking Type: | Attached Garage |
| Swimming Pool: | 0 |
| Waterfront Feat.: | Not Applicable |
| Lot Description: | Secluded,Lightly Wooded,Treed,On Cul-De-Sac |
| Occupied: | Vacant |
Hot Water System
Heat Type:
Fueled By: Hot Air.
Cooling: Ceiling Fans,Central Air,Whole House Fan
Fuel Tank Location: In Basement
Water Service: Public Water Connected,Private Water System
Sewage System: Septic
Elementary: Squadron Line
Intermediate:
Middle:
High School: Simsbury
Current List Price: $549,900
Original List Price: $549,900
DOM: 8
Listing Date: 5/7/2025
Last Updated: 5/19/2025 3:04:54 PM
List Agent Name: Adam Cannon
List Office Name: Coldwell Banker Realty
