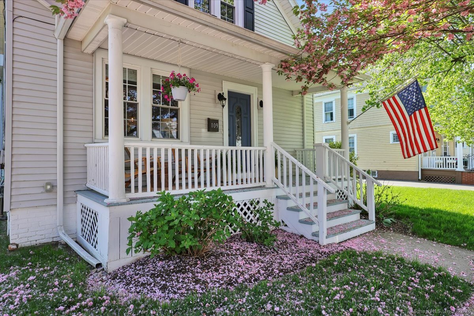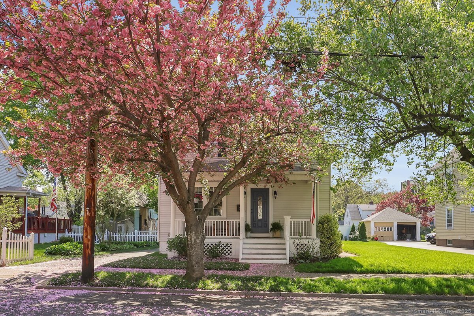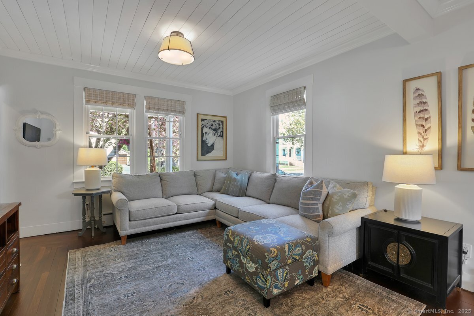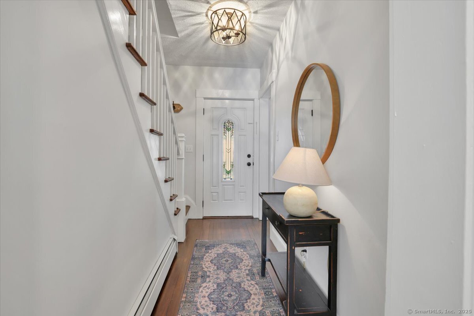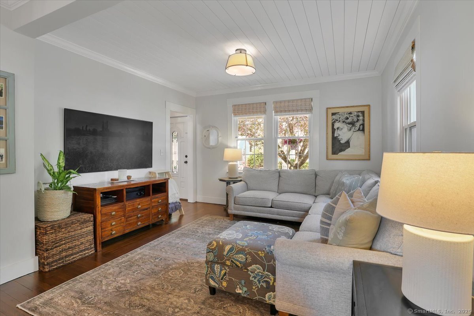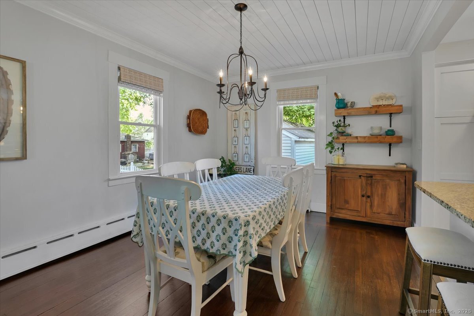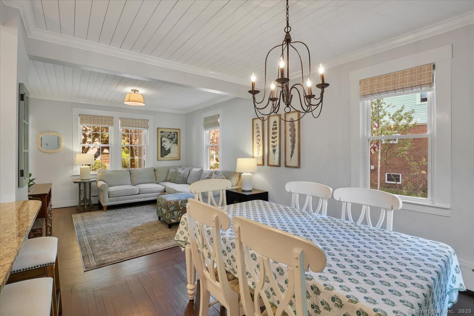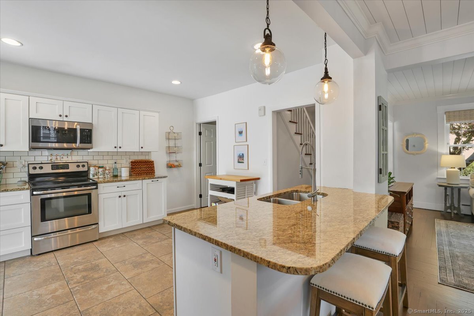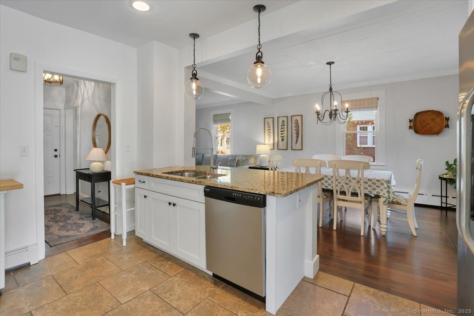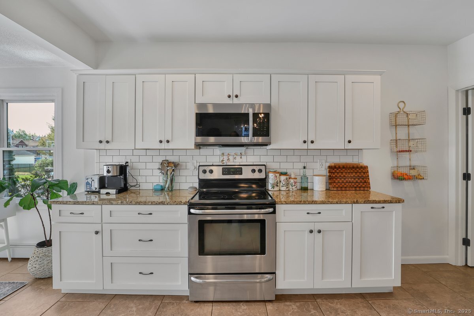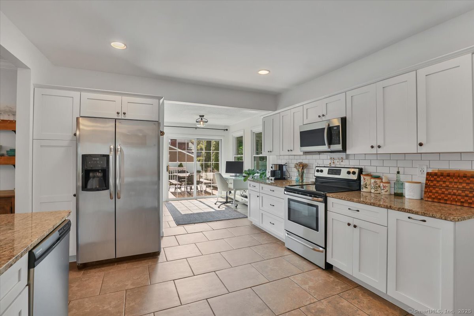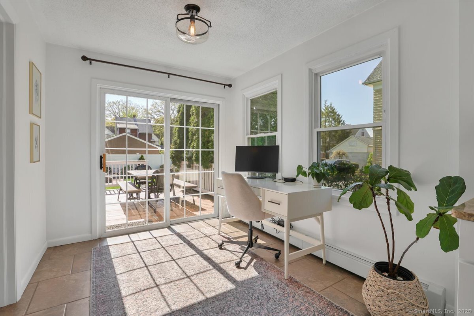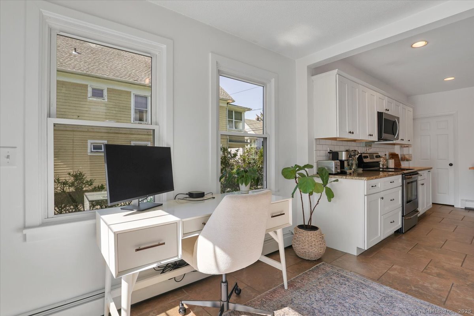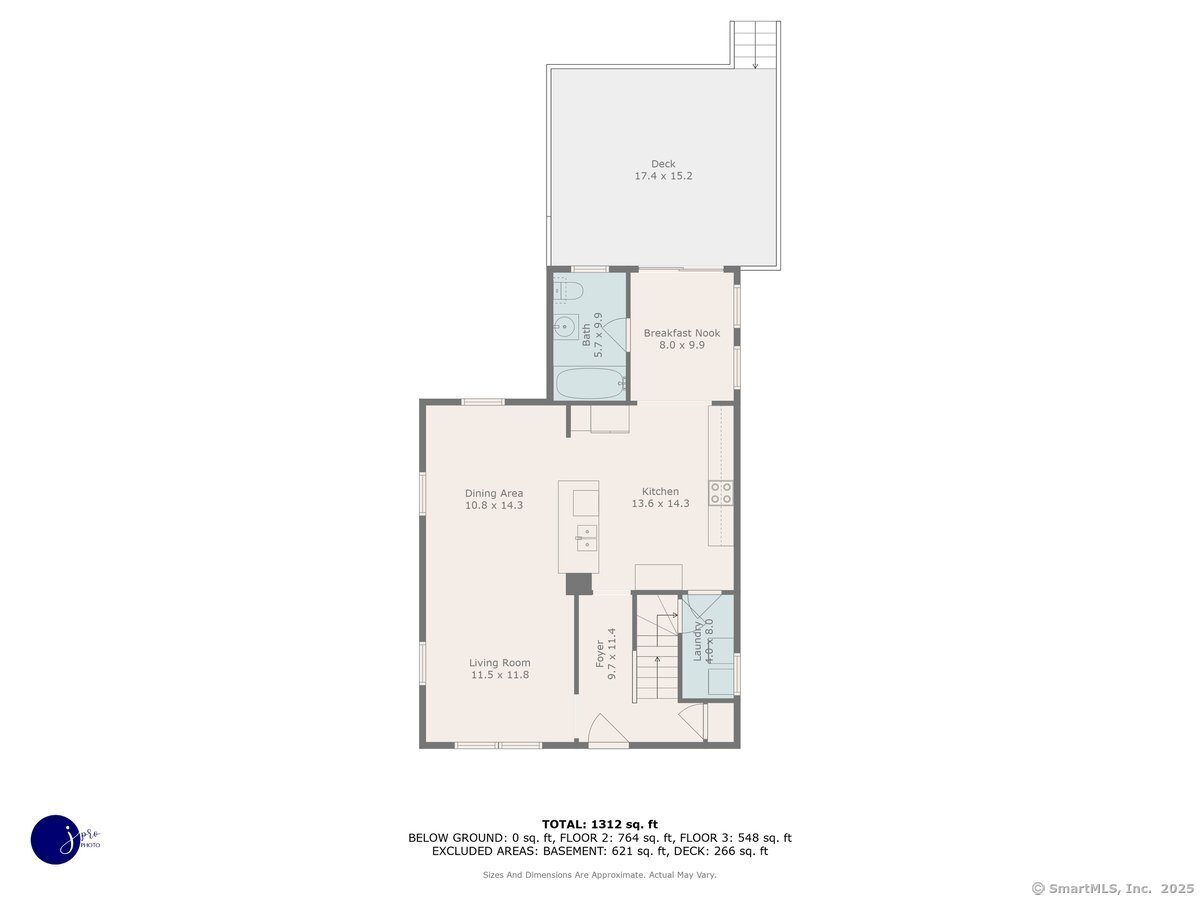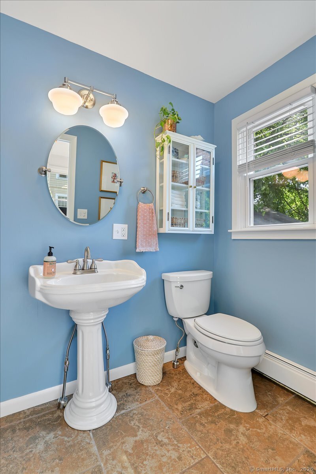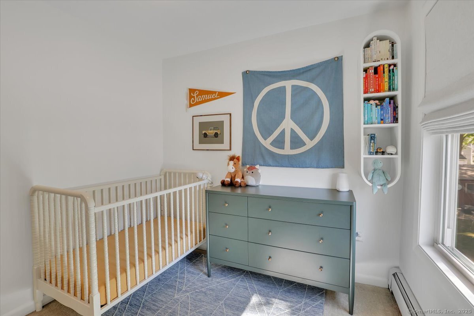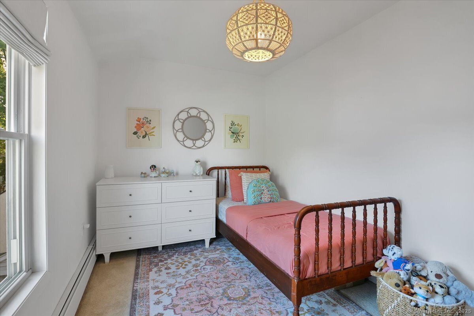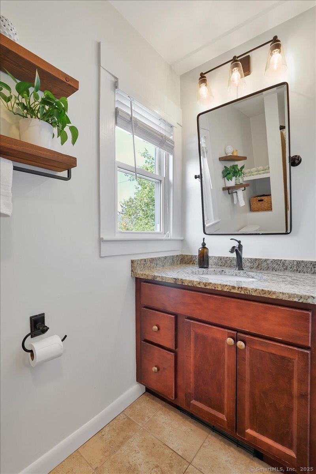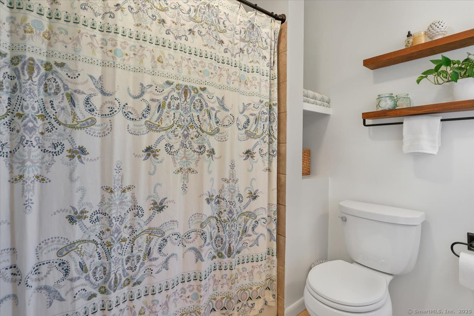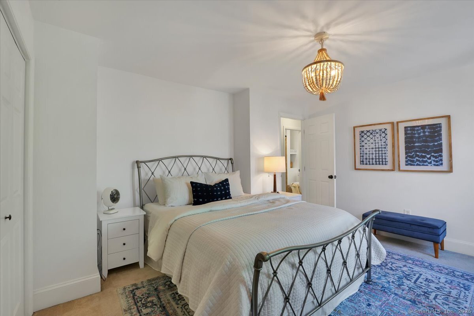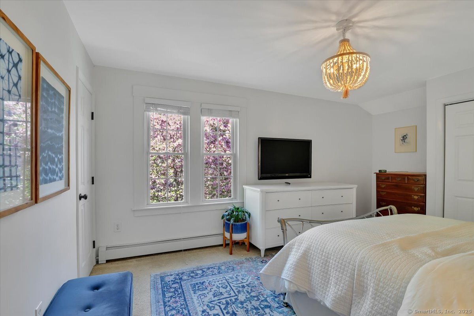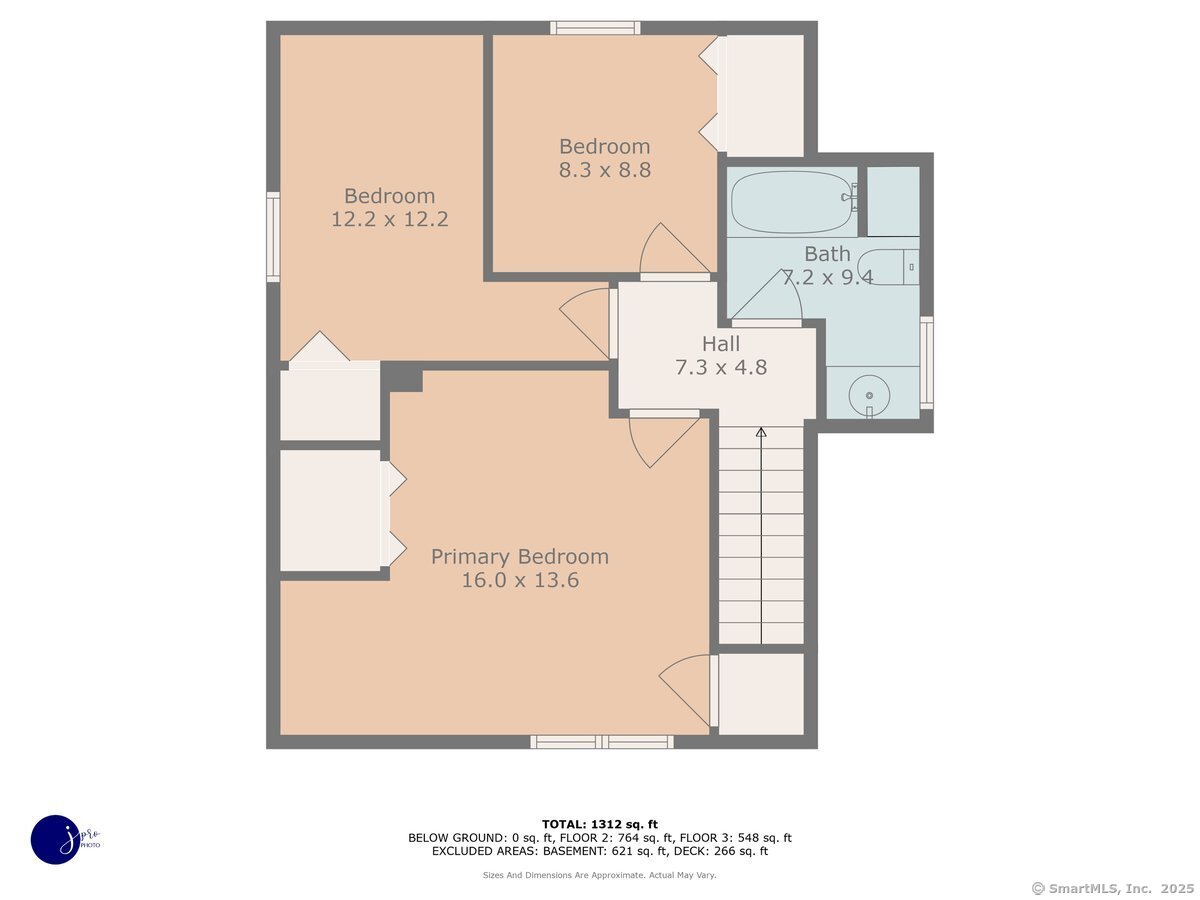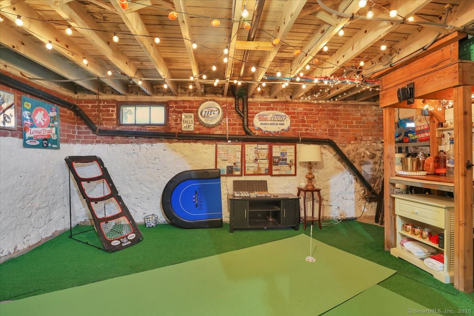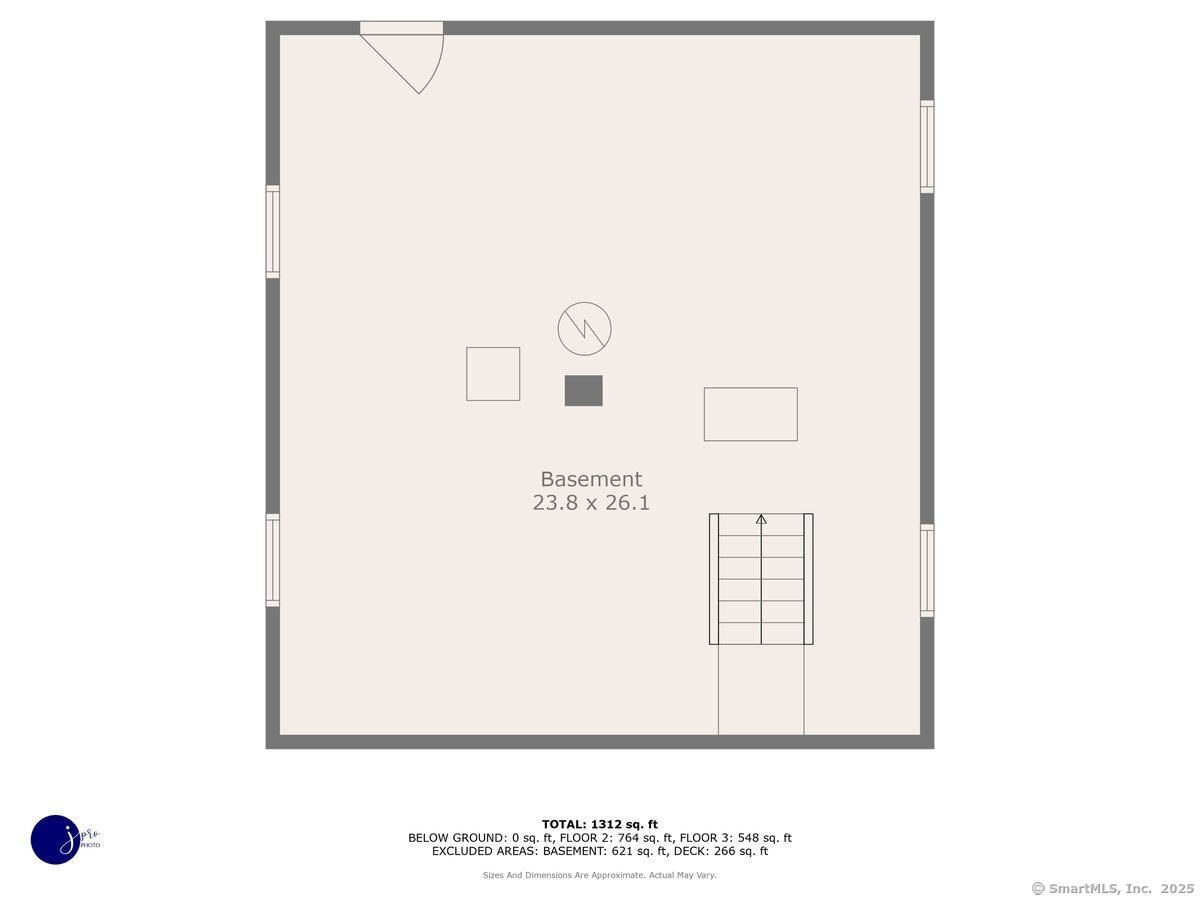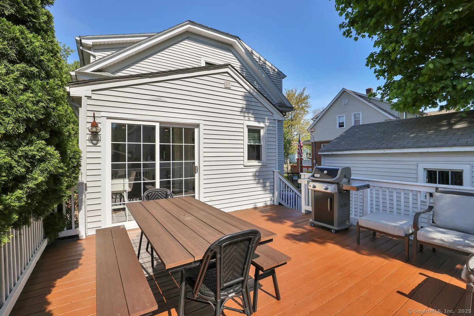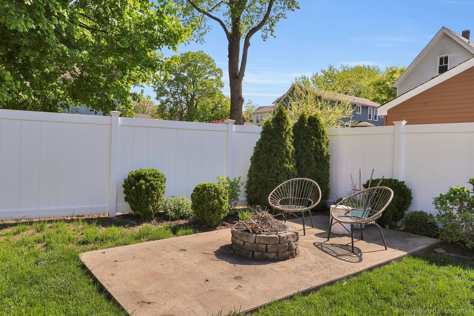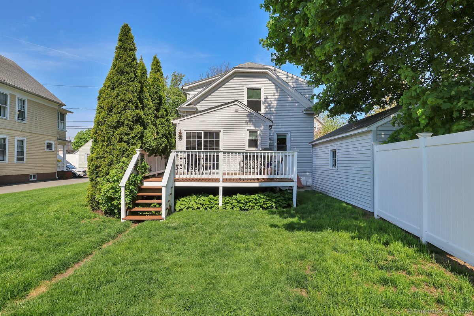More about this Property
If you are interested in more information or having a tour of this property with an experienced agent, please fill out this quick form and we will get back to you!
109 William Street, Wallingford CT 06492
Current Price: $389,900
 3 beds
3 beds  2 baths
2 baths  1460 sq. ft
1460 sq. ft
Last Update: 6/24/2025
Property Type: Single Family For Sale
Highest and Best due by Sub, 5/11 @ 5PM. Nothings perfect but this house comes close! This custom-crafted bungalow is picturesque, pristine, and in the center of all that the heart of Wallingford has to offer. The main level boasts an open concept layout, while still giving each individual space its own definition and design. Beautiful hardwood floors, ship lap, high ceilings, and sundrenched natural lighting compliment the first floor throughout the living room, dining area, updated kitchen, office nook, and full bath. The 2nd floor is just as charming, complete with 3 bedrooms and another full, updated, bathroom. Between the front porch, large back deck, and rear patio, you have plenty of places to enjoy time outside. You may love it so much, you dont want to leave, but on the chance you do, you are within walking distance to the vibrant, fun, and versatile downtown with all the shops, restaurants, cafes, and activities you could imagine. Not to mention close proximity to the train station, route 5, major highways, town library, Choate and so much more! Simply put, houses like this dont come around often, so dont miss your chance to make this one home.
GPS Friendly. Be sure to search William St. and not Williams Rd
MLS #: 24093374
Style: Bungalow
Color:
Total Rooms:
Bedrooms: 3
Bathrooms: 2
Acres: 0.14
Year Built: 1928 (Public Records)
New Construction: No/Resale
Home Warranty Offered:
Property Tax: $4,455
Zoning: R6
Mil Rate:
Assessed Value: $145,300
Potential Short Sale:
Square Footage: Estimated HEATED Sq.Ft. above grade is 1460; below grade sq feet total is ; total sq ft is 1460
| Appliances Incl.: | Oven/Range,Microwave,Refrigerator,Dishwasher,Washer,Dryer |
| Laundry Location & Info: | Main Level Off kitchen |
| Fireplaces: | 0 |
| Basement Desc.: | Full |
| Exterior Siding: | Vinyl Siding |
| Foundation: | Stone |
| Roof: | Asphalt Shingle |
| Parking Spaces: | 1 |
| Garage/Parking Type: | Detached Garage |
| Swimming Pool: | 0 |
| Waterfront Feat.: | Not Applicable |
| Lot Description: | Treed |
| Occupied: | Owner |
Hot Water System
Heat Type:
Fueled By: Hot Water.
Cooling: Window Unit
Fuel Tank Location: In Basement
Water Service: Public Water Connected
Sewage System: Public Sewer Connected
Elementary: Moses Y. Beach
Intermediate:
Middle:
High School: Lyman Hall
Current List Price: $389,900
Original List Price: $389,900
DOM: 3
Listing Date: 5/5/2025
Last Updated: 5/13/2025 1:11:40 AM
Expected Active Date: 5/9/2025
List Agent Name: Rachael Cisz
List Office Name: Berkshire Hathaway NE Prop.
