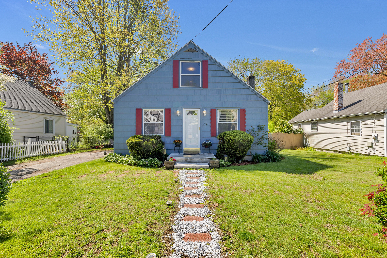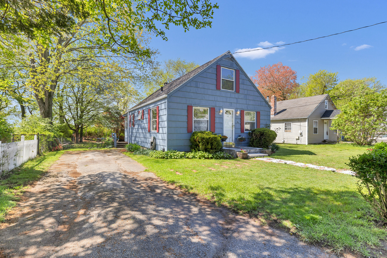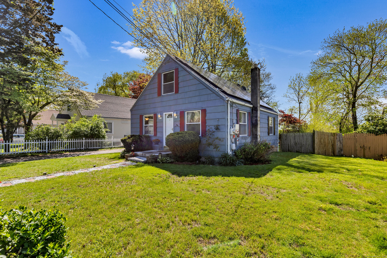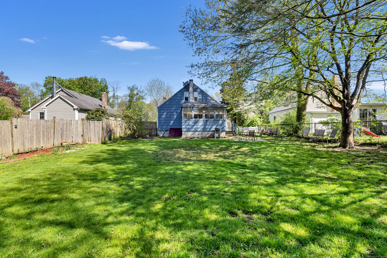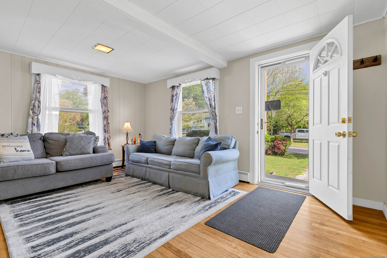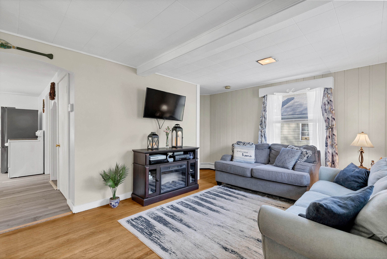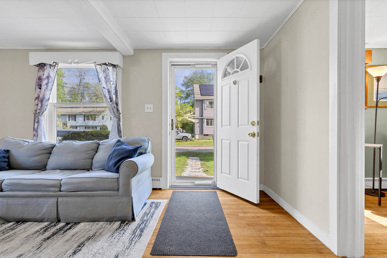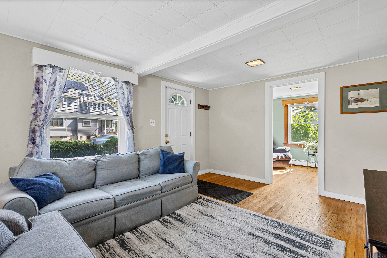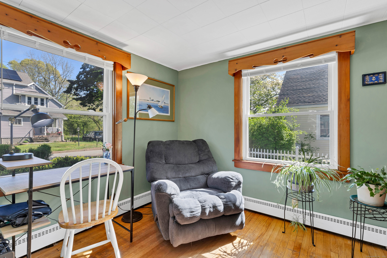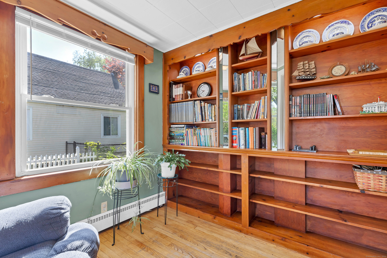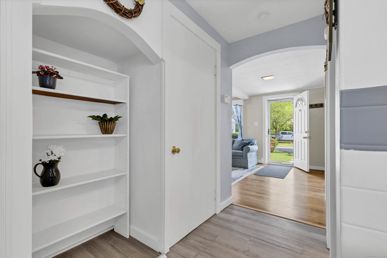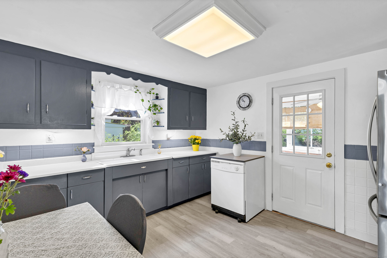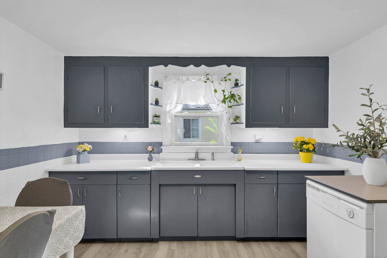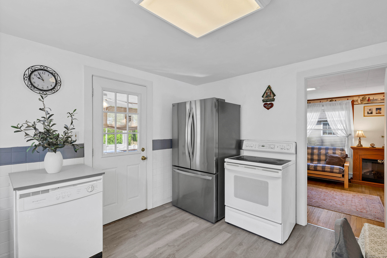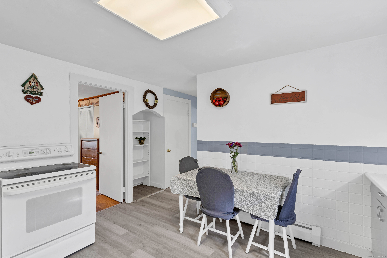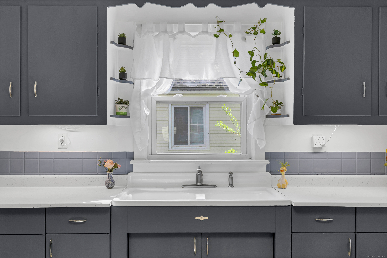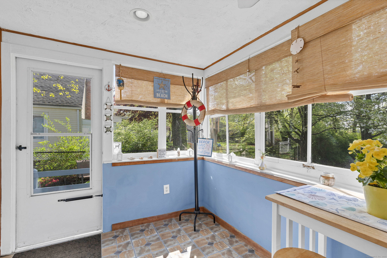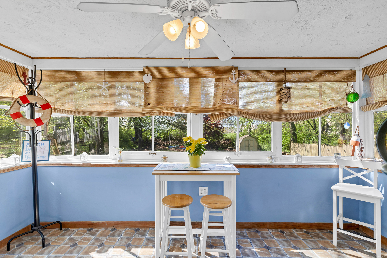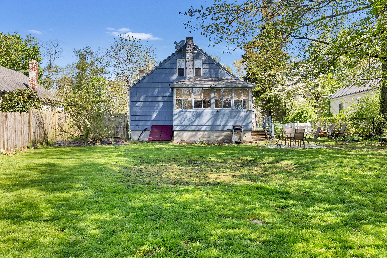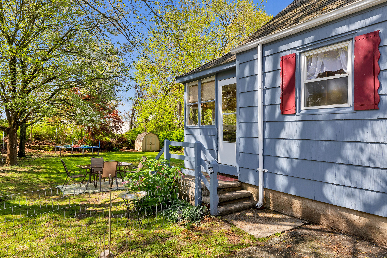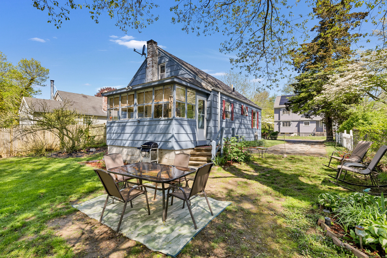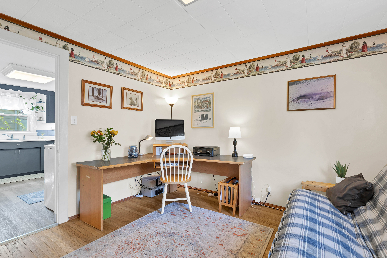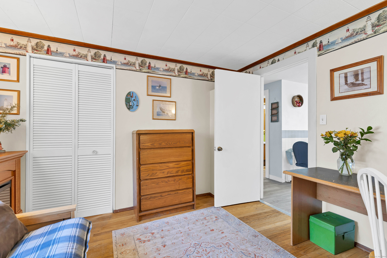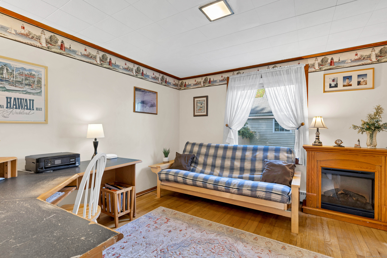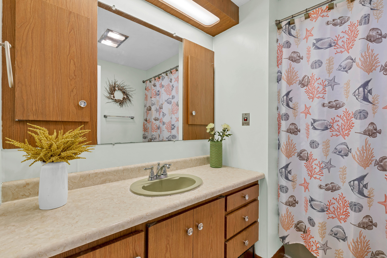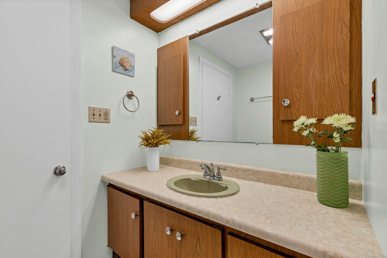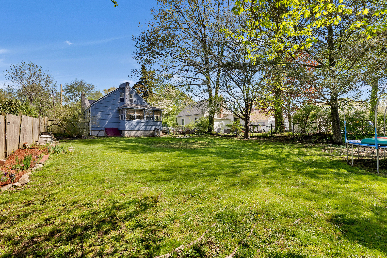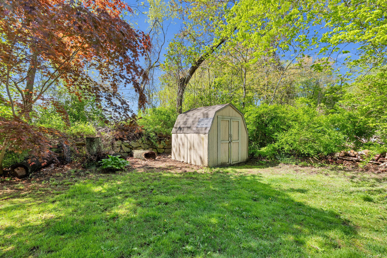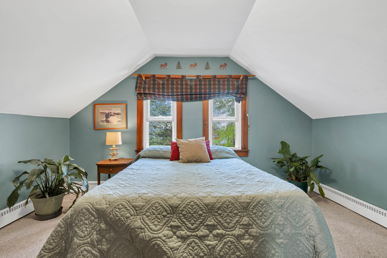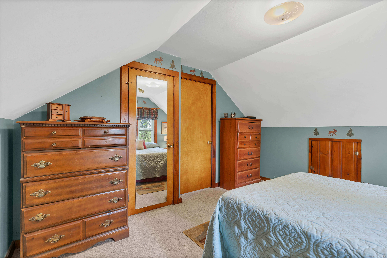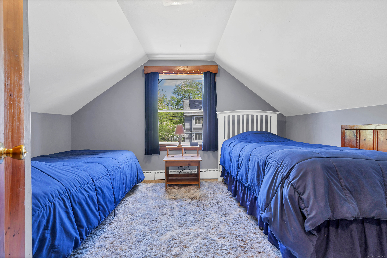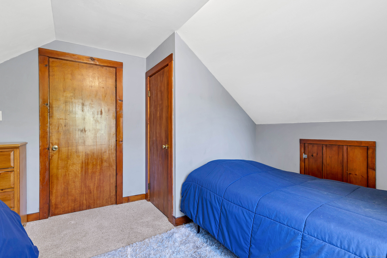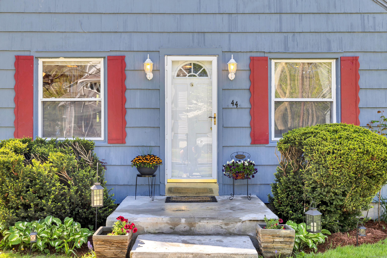More about this Property
If you are interested in more information or having a tour of this property with an experienced agent, please fill out this quick form and we will get back to you!
44 Monroe Street, Waterford CT 06385
Current Price: $269,900
 3 beds
3 beds  1 baths
1 baths  1088 sq. ft
1088 sq. ft
Last Update: 6/22/2025
Property Type: Single Family For Sale
Tucked away on a quiet dead-end street, this charming Cape is a perfect blend of comfort, convenience, and character. With 3 bedrooms and 1 full bath, the home offers a thoughtfully laid out floor plan, ideal for anyone looking to settle into a welcoming Waterford neighborhood. Step inside to find a bright kitchen with new flooring and a brand-new refrigerator, plus an inviting enclosed porch just off the kitchen - perfect for morning coffee, plant collections, or simply soaking in the peace and quiet. The spacious full basement provides ample storage. Recent updates include a newer roof (2019), efficient solar panels (2020), and a fully fenced backyard ready for pets, play, or a garden oasis. Located just minutes to local shops, restaurants, schools, and the shoreline, 44 Monroe Street is where ease of living meets New England charm. Whether youre starting out or scaling back, this one checks all the boxes. Check out that VR Tour. We will be hosting two Open Houses Saturday from 11:30 to 3:30 and Sunday from 11:30 to 3:30. We have received Multiple Offers and the Sellers are requesting Highest and Best by Thursday 5/22 at 6 PM.
Clarke Lane next to Stop and Shop
MLS #: 24093368
Style: Cape Cod
Color: Blue
Total Rooms:
Bedrooms: 3
Bathrooms: 1
Acres: 0.19
Year Built: 1940 (Public Records)
New Construction: No/Resale
Home Warranty Offered:
Property Tax: $2,947
Zoning: R-20
Mil Rate:
Assessed Value: $132,150
Potential Short Sale:
Square Footage: Estimated HEATED Sq.Ft. above grade is 1088; below grade sq feet total is ; total sq ft is 1088
| Appliances Incl.: | Oven/Range,Refrigerator,Dishwasher |
| Laundry Location & Info: | Lower Level Basement |
| Fireplaces: | 0 |
| Energy Features: | Active Solar |
| Energy Features: | Active Solar |
| Basement Desc.: | Full |
| Exterior Siding: | Shingle |
| Exterior Features: | Gutters,Garden Area |
| Foundation: | Concrete |
| Roof: | Asphalt Shingle |
| Driveway Type: | Paved |
| Garage/Parking Type: | None,Paved,Off Street Parking,Driveway |
| Swimming Pool: | 0 |
| Waterfront Feat.: | Not Applicable |
| Lot Description: | Dry,Level Lot |
| In Flood Zone: | 0 |
| Occupied: | Owner |
Hot Water System
Heat Type:
Fueled By: Hot Water.
Cooling: None
Fuel Tank Location: In Basement
Water Service: Public Water Connected
Sewage System: Public Sewer Connected
Elementary: Per Board of Ed
Intermediate:
Middle:
High School: Per Board of Ed
Current List Price: $269,900
Original List Price: $269,900
DOM: 7
Listing Date: 5/12/2025
Last Updated: 5/23/2025 8:03:20 PM
Expected Active Date: 5/16/2025
List Agent Name: Stephen Girouard
List Office Name: CENTURY 21 Shutters & Sails
