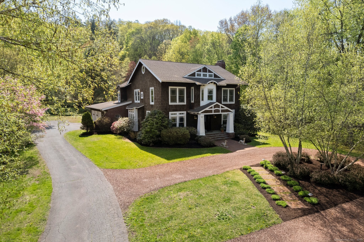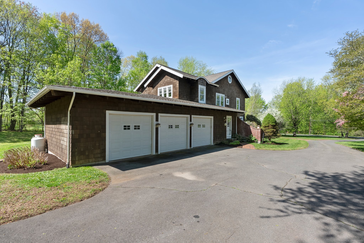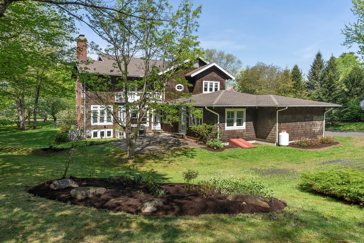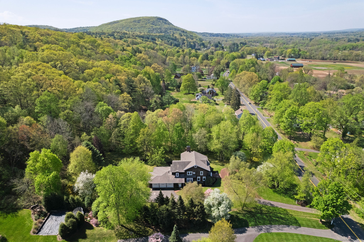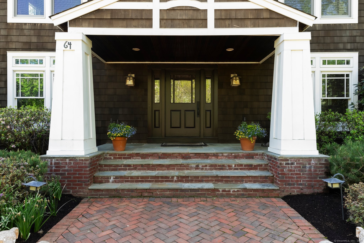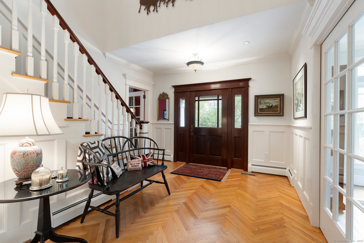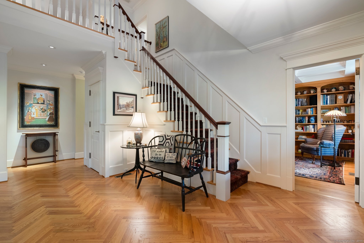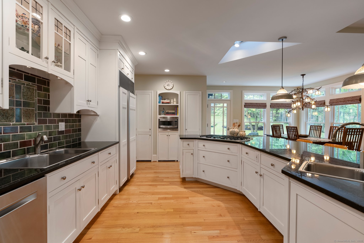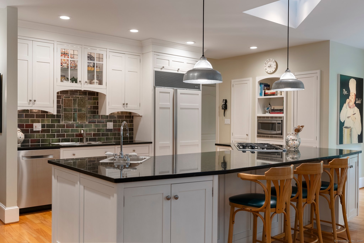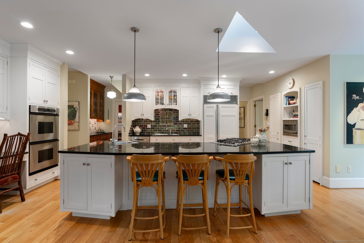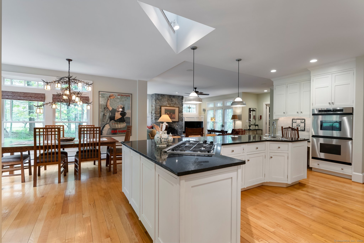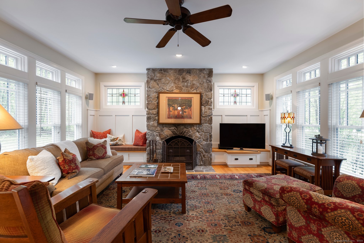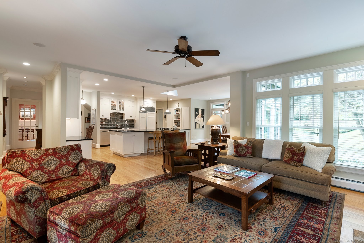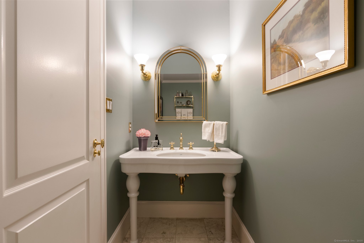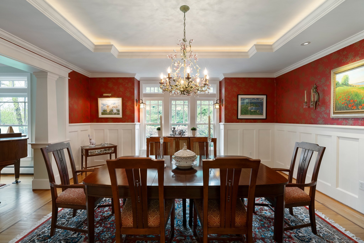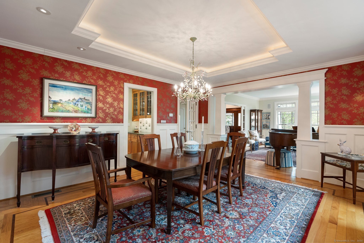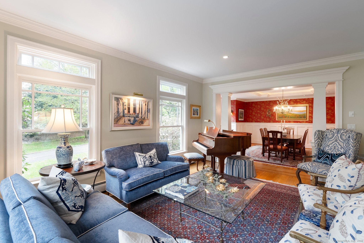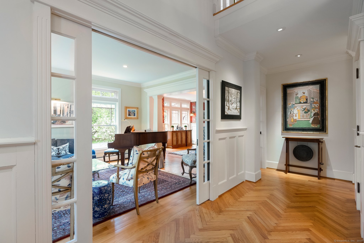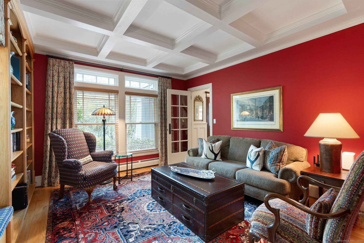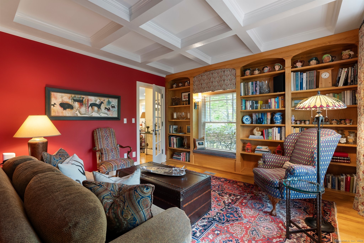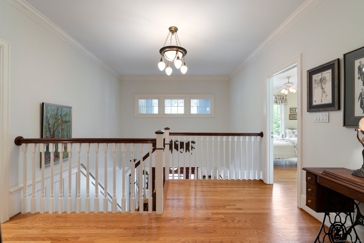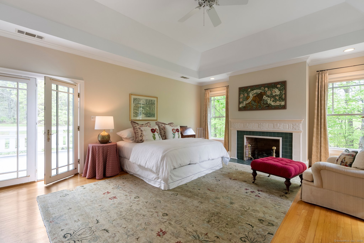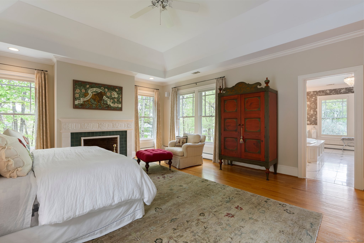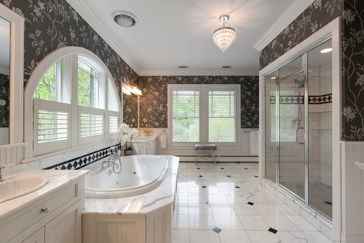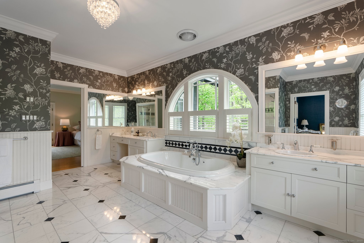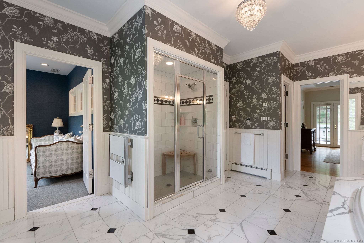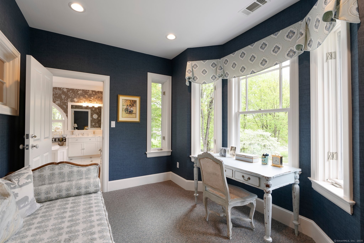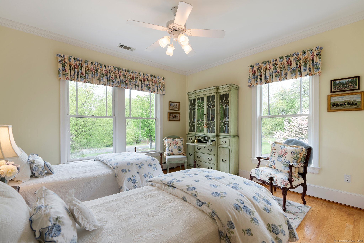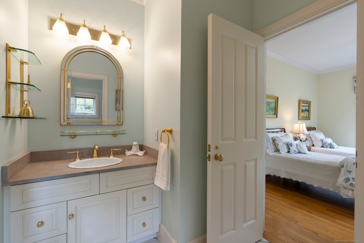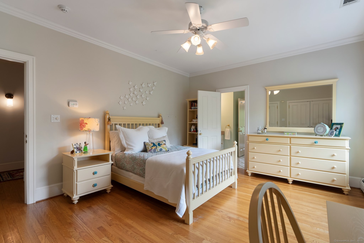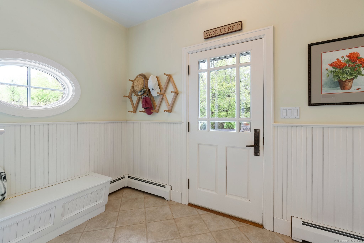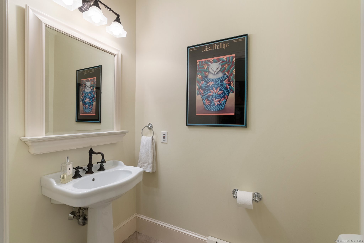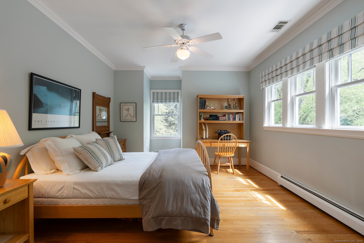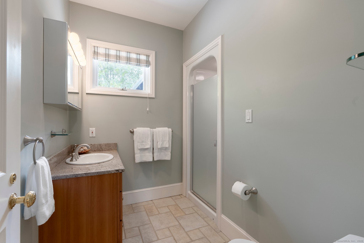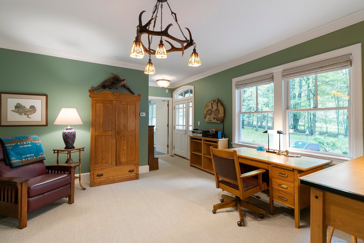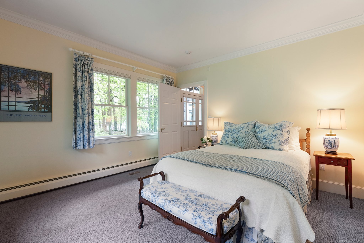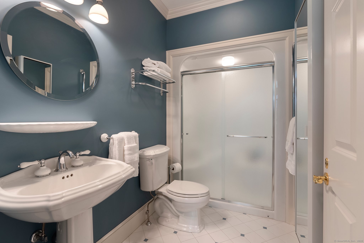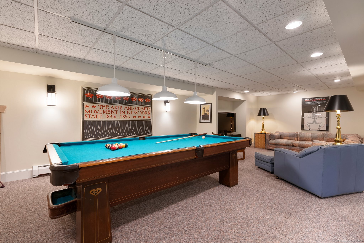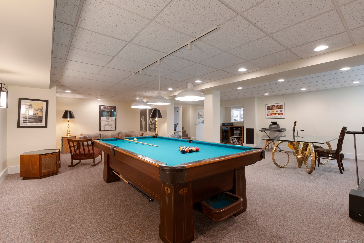More about this Property
If you are interested in more information or having a tour of this property with an experienced agent, please fill out this quick form and we will get back to you!
64 Weatogue Street, Simsbury CT 06070
Current Price: $1,350,000
 5 beds
5 beds  6 baths
6 baths  5708 sq. ft
5708 sq. ft
Last Update: 6/26/2025
Property Type: Single Family For Sale
Nestled in Simsburys East Weatogue Historic District, this notable Arts & Crafts home blends timeless New England charm with refined architectural detail. Thoughtfully designed with warmth and character, lavish with stunning details and quality construction, this 5 bedroom, 4 full & 2 half bath home greets guests with a solid mahogany front door, herringbone hardwood floor of the two-story foyer; features sound-insulated walls and ceilings, and custom Hurd windows throughout. The main level offers a private au pair/in-law suite and richly appointed spaces including a coffered ceiling library, formal living and dining rooms with French pocket doors, a chefs kitchen with solid-wood, custom inset cabinetry that hosts an eat-in breakfast nook and opens to a family room anchored by a Connecticut fieldstone fireplace, built-in bench seating and turn-of-the-century stained glass from England. The spacious upper-level primary suite includes a fireplace, two walk-in closets, private balcony, and a spa-like bath with Italian marble, steam shower, and sunset views sitting room. Surrounded by a parklike setting, the property features a level front yard, terraced private back yard and stone patio, and 3-car garage with mudroom. Simsbury, CT is known for architecturally rich homes, expansive outdoor recreation, award winning schools, a strong arts & culture presence, fine dining and proximity to Bradley International Airport, Hartford, and just 2 hours by car to NYC and Boston.
GPS (drops you just south of driveway)
MLS #: 24093366
Style: Colonial
Color:
Total Rooms:
Bedrooms: 5
Bathrooms: 6
Acres: 1.5
Year Built: 1996 (Public Records)
New Construction: No/Resale
Home Warranty Offered:
Property Tax: $21,386
Zoning: R-40
Mil Rate:
Assessed Value: $642,040
Potential Short Sale:
Square Footage: Estimated HEATED Sq.Ft. above grade is 4939; below grade sq feet total is 769; total sq ft is 5708
| Appliances Incl.: | Gas Cooktop,Wall Oven,Microwave,Subzero,Dishwasher,Washer,Dryer |
| Laundry Location & Info: | Main Level |
| Fireplaces: | 2 |
| Energy Features: | Generator Ready,Programmable Thermostat,Thermopane Windows |
| Interior Features: | Auto Garage Door Opener,Cable - Pre-wired,Central Vacuum,Security System |
| Energy Features: | Generator Ready,Programmable Thermostat,Thermopane Windows |
| Basement Desc.: | Full,Partially Finished,Full With Hatchway |
| Exterior Siding: | Wood |
| Exterior Features: | Balcony,Porch,French Doors,Patio |
| Foundation: | Concrete |
| Roof: | Asphalt Shingle |
| Parking Spaces: | 3 |
| Garage/Parking Type: | Attached Garage |
| Swimming Pool: | 0 |
| Waterfront Feat.: | Not Applicable |
| Lot Description: | Level Lot,Professionally Landscaped,Historic District |
| Nearby Amenities: | Golf Course,Park,Private School(s),Public Pool,Public Rec Facilities,Shopping/Mall,Stables/Riding,Tennis Courts |
| Occupied: | Owner |
Hot Water System
Heat Type:
Fueled By: Hot Air.
Cooling: Central Air
Fuel Tank Location: In Basement
Water Service: Public Water Connected
Sewage System: Public Sewer In Street,Septic
Elementary: Per Board of Ed
Intermediate:
Middle: Henry James
High School: Simsbury
Current List Price: $1,350,000
Original List Price: $1,350,000
DOM: 43
Listing Date: 5/6/2025
Last Updated: 5/14/2025 4:05:02 AM
Expected Active Date: 5/14/2025
List Agent Name: Scott Glenney
List Office Name: William Pitt Sothebys Intl
