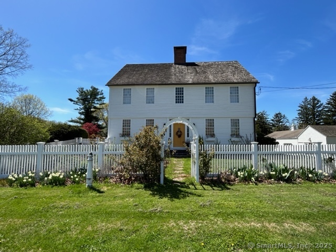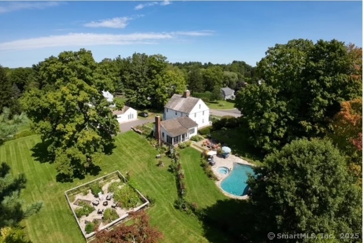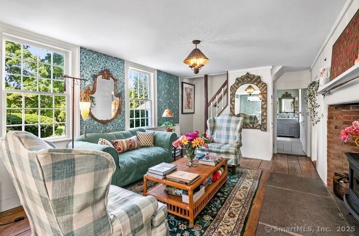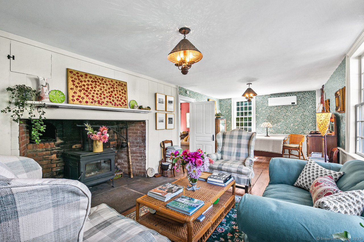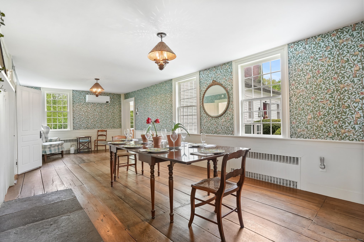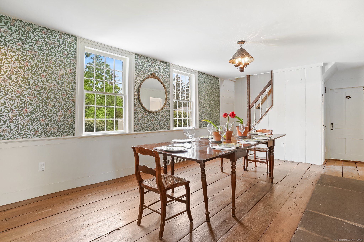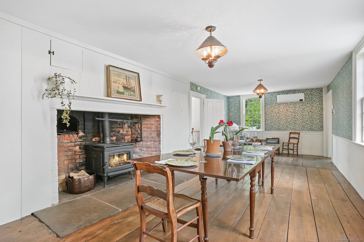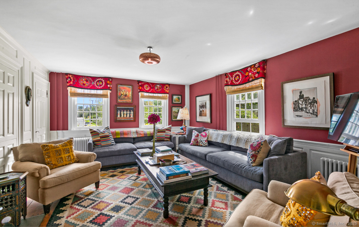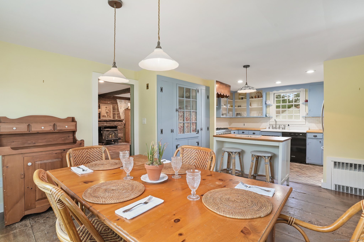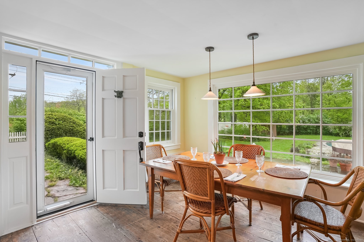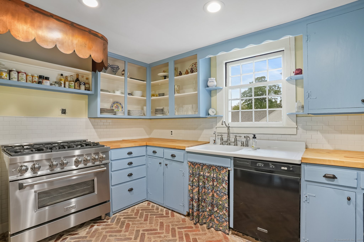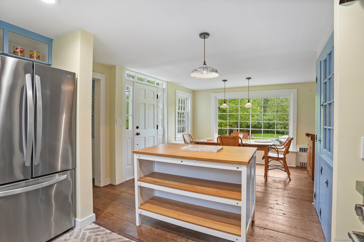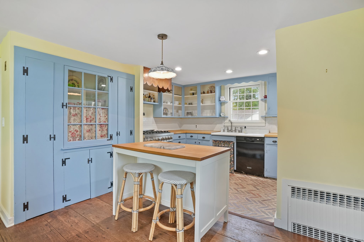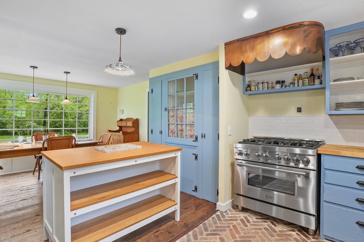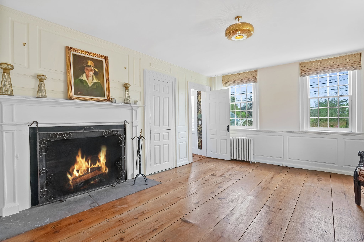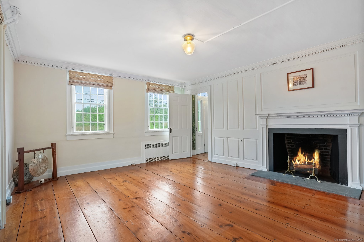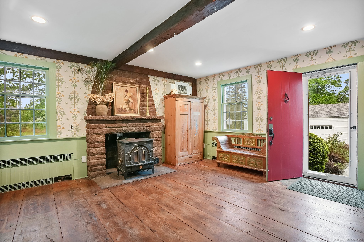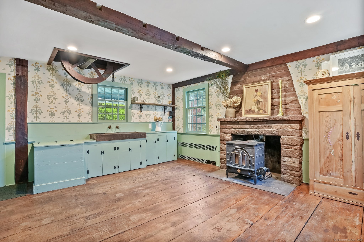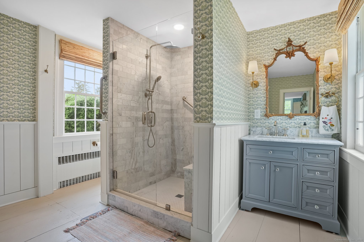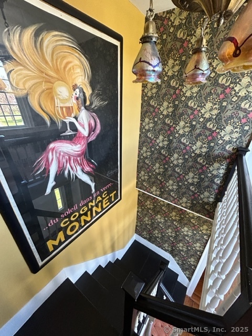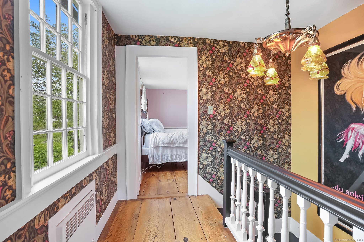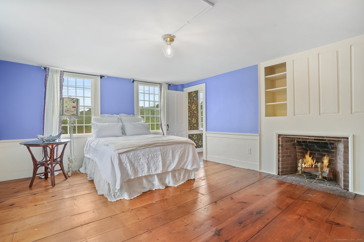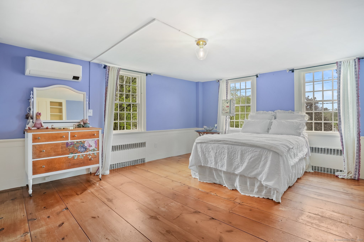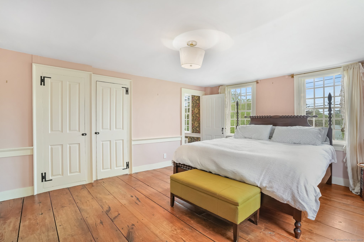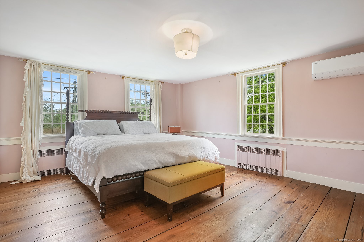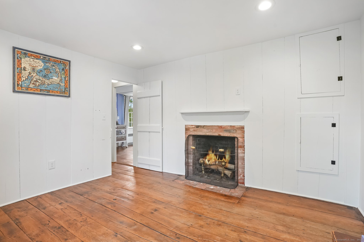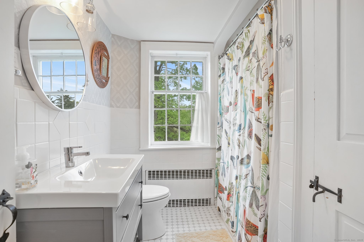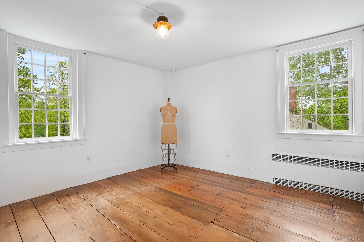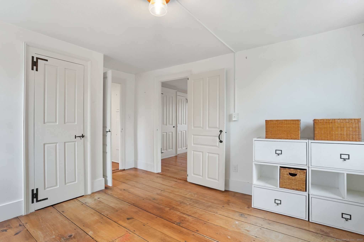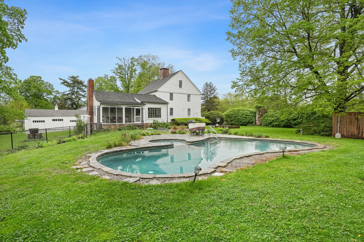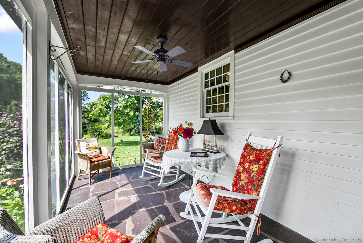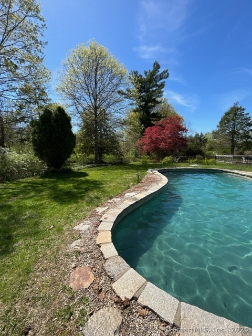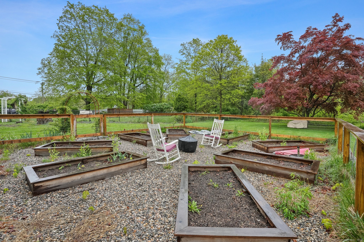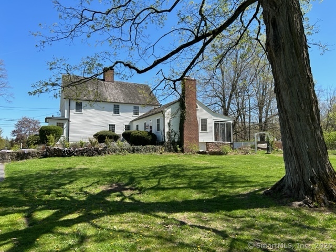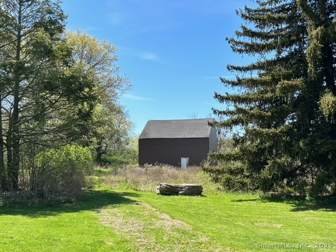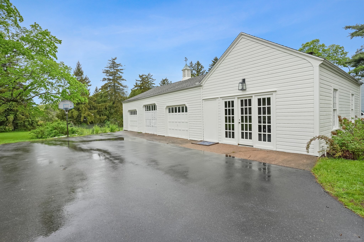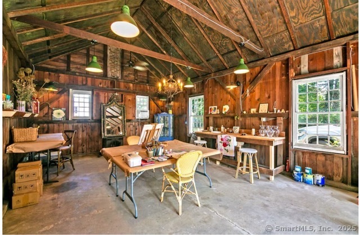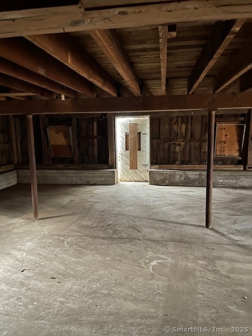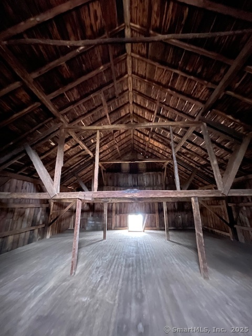More about this Property
If you are interested in more information or having a tour of this property with an experienced agent, please fill out this quick form and we will get back to you!
455 East Street, Middletown CT 06457
Current Price: $805,000
 5 beds
5 beds  3 baths
3 baths  3010 sq. ft
3010 sq. ft
Last Update: 6/30/2025
Property Type: Single Family For Sale
This extraordinary center-chimney colonial blends rich history with modern elegance. Once a farm and Christmas movie set, this magnificent property now belongs to a master gardener/florist. Featuring exquisite kings lumber floors, 6 charming fireplaces, spacious bedrooms, the home offers both historic character and modern comfort. The 3-bay garage includes a specialized artist/garden workshop and walk-in refrigerator. The current owner invested over $200K in thoughtful improvements, including fresh interior & exterior paint, a full 1st-floor bathroom w/ secondary laundry facilities & elegant William Morris wall coverings throughout. Recent enhancements include a premium 40-year red cedar roof, copper gutters, soundproof windows and an upgraded AC/heating system. Environmental upgrades include conversion from oil to efficient natural gas. The main level features a historic tavern room-perfect as a study or family gathering space-that flows into a charming cottage-inspired eat-in kitchen equipped with new stainless steel appliances, including a premium Zline range. The freshly painted kitchen connects to a delightful three-season porch with slate floors, both overlooking the expansive grounds. Outdoor amenities include a luxurious saltwater Gunite pool with hot tub spa, w new pump and heating systems. The meticulously maintained grounds have been thoughtfully enhanced with fenced gardens and perennial plantings & 2 story barn perfect for events and only 2 easy hours from NYC!
GPS friendly
MLS #: 24093365
Style: Colonial
Color:
Total Rooms:
Bedrooms: 5
Bathrooms: 3
Acres: 2.87
Year Built: 1786 (Public Records)
New Construction: No/Resale
Home Warranty Offered:
Property Tax: $11,599
Zoning: R-30
Mil Rate:
Assessed Value: $363,160
Potential Short Sale:
Square Footage: Estimated HEATED Sq.Ft. above grade is 3010; below grade sq feet total is ; total sq ft is 3010
| Appliances Incl.: | Gas Range,Refrigerator,Dishwasher,Washer,Dryer |
| Fireplaces: | 6 |
| Basement Desc.: | Full |
| Exterior Siding: | Vinyl Siding |
| Foundation: | Concrete |
| Roof: | Wood Shingle |
| Garage/Parking Type: | None |
| Swimming Pool: | 1 |
| Waterfront Feat.: | Not Applicable |
| Lot Description: | Lightly Wooded,Farm Land,Dry,Level Lot,Professionally Landscaped,Open Lot |
| Nearby Amenities: | Golf Course,Health Club,Library,Park,Playground/Tot Lot,Shopping/Mall |
| Occupied: | Owner |
Hot Water System
Heat Type:
Fueled By: Hot Water.
Cooling: Central Air,Split System
Fuel Tank Location:
Water Service: Public Water Connected
Sewage System: Public Sewer Connected
Elementary: Per Board of Ed
Intermediate:
Middle:
High School: Middletown
Current List Price: $805,000
Original List Price: $805,000
DOM: 51
Listing Date: 5/6/2025
Last Updated: 5/10/2025 4:05:02 AM
Expected Active Date: 5/10/2025
List Agent Name: Christine Oleynick
List Office Name: Keller Williams Realty
