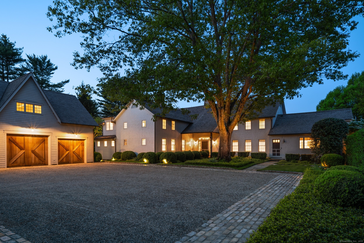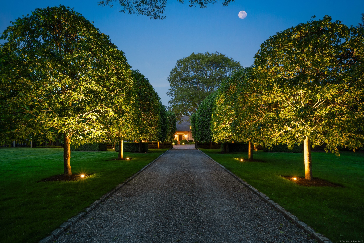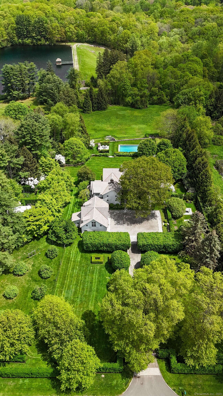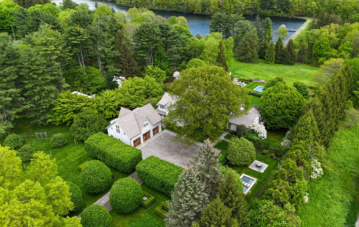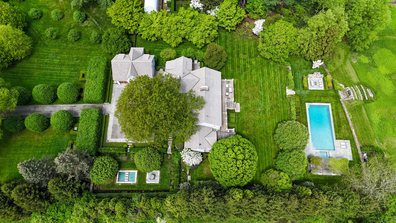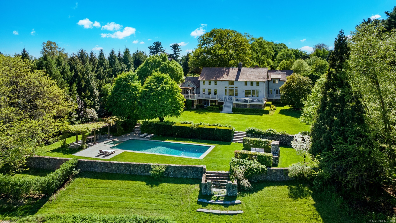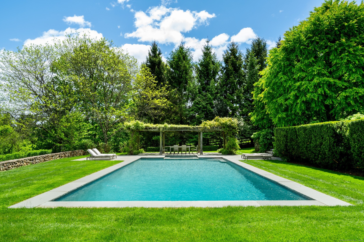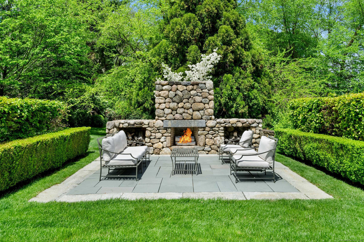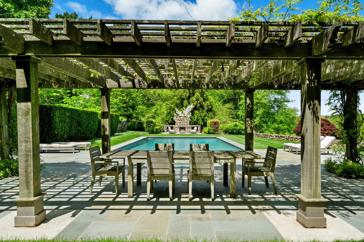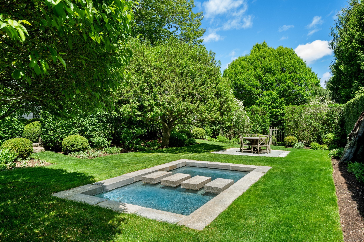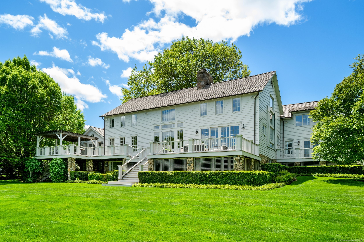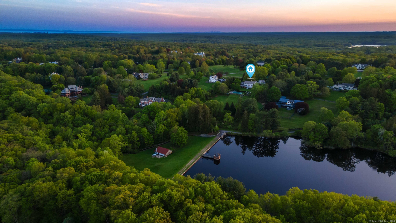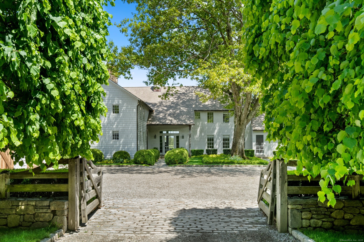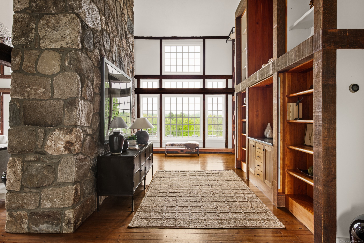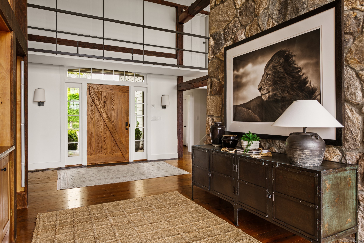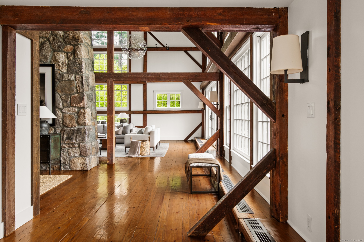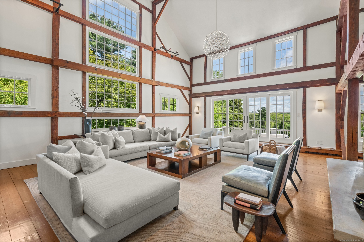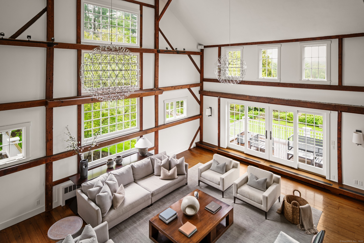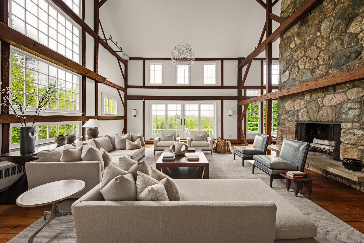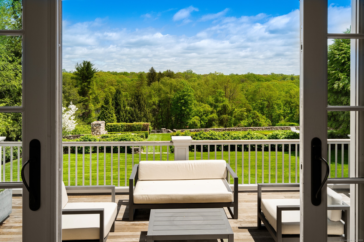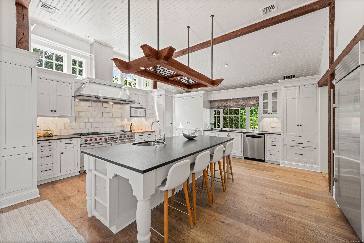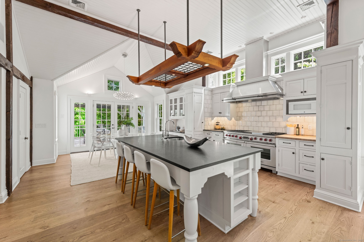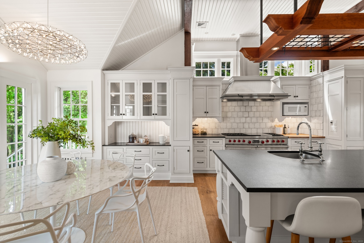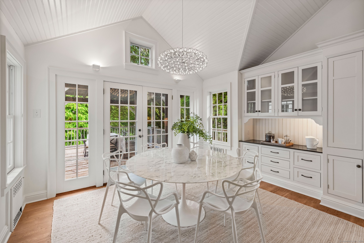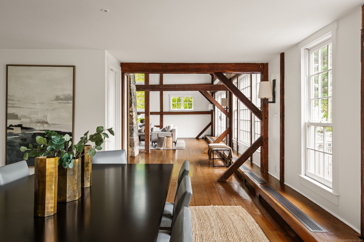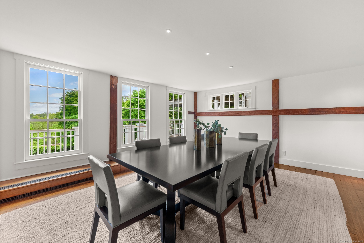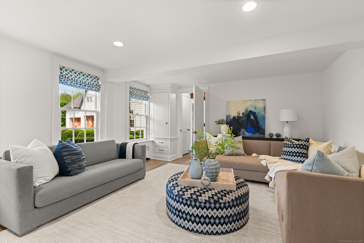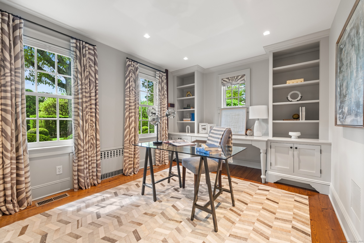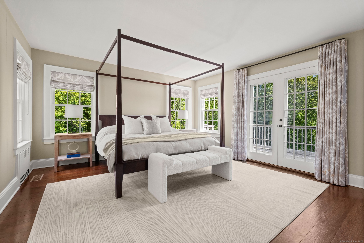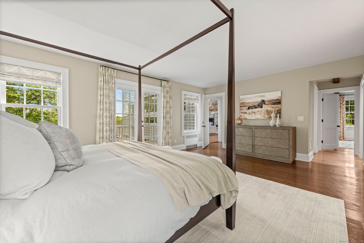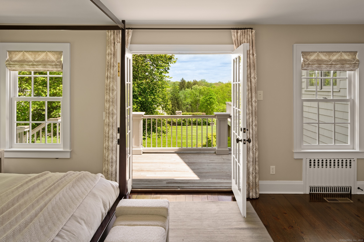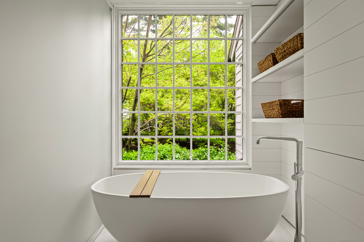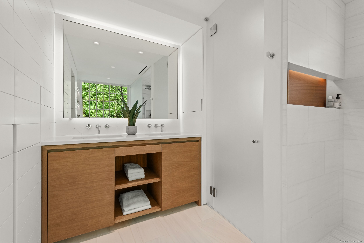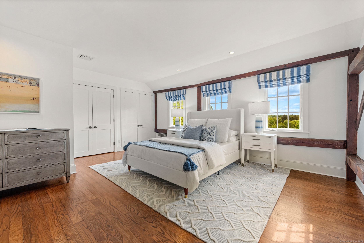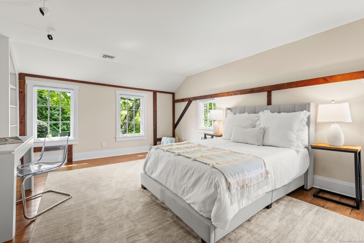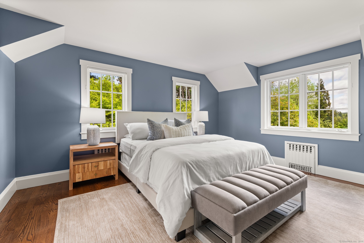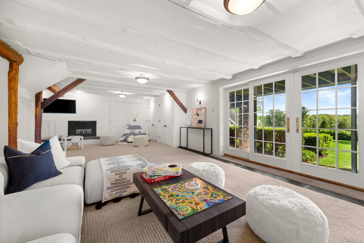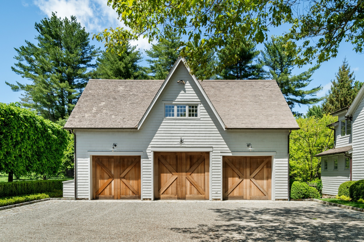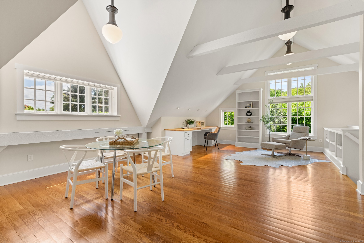More about this Property
If you are interested in more information or having a tour of this property with an experienced agent, please fill out this quick form and we will get back to you!
945 Oenoke Ridge, New Canaan CT 06840
Current Price: $6,195,000
 6 beds
6 beds  7 baths
7 baths  7336 sq. ft
7336 sq. ft
Last Update: 6/19/2025
Property Type: Single Family For Sale
Set on over five private acres along New Canaans coveted Oenoke Ridge, this extraordinary estate is a reimagined 1890s cow barn masterfully transformed by the Hobbs family with architects Joeb Moore and Louise Brooks. Blending agrarian charm with refined modern design, the residence honors its heritage while offering sophisticated comfort. A tree-lined drive and landscape lighting set a gracious tone on arrival. Inside, the dramatic two-story great room features a soaring stone fireplace, post-and-beam framing, and antique pine floors. A storybook catwalk leads to a second-floor library, while the sunlit gourmet kitchen flows into a breakfast room and formal entertaining spaces. The six-bedroom layout includes a first-floor primary suite with a sitting room ideal for a nursery or office. The walk-out lower level offers a wine cellar, playroom, bedroom, and full bath. A detached three-car garage includes a guest apartment with its own entrance, living room, bedroom, and bath-perfect for in-laws or extended stays. Outdoor living is elevated with a heated gunite pool overlooking the reservoir, a fireplace, meditation pool, and secret garden path. Designed by Kathryn Herman Design, the award-winning landscape features terraced gardens, meadows, specimen trees, and a producing apple orchard. Just minutes from town, this is a rare opportunity to own a timeless piece of New Canaans history.
#945 Oenoke Rd
MLS #: 24093360
Style: Colonial
Color:
Total Rooms:
Bedrooms: 6
Bathrooms: 7
Acres: 5.08
Year Built: 1891 (Public Records)
New Construction: No/Resale
Home Warranty Offered:
Property Tax: $45,095
Zoning: 4AC
Mil Rate:
Assessed Value: $2,793,980
Potential Short Sale:
Square Footage: Estimated HEATED Sq.Ft. above grade is 7336; below grade sq feet total is ; total sq ft is 7336
| Appliances Incl.: | Gas Cooktop,Oven/Range,Microwave,Refrigerator,Dishwasher,Washer,Dryer |
| Laundry Location & Info: | Lower Level Separate room |
| Fireplaces: | 2 |
| Interior Features: | Auto Garage Door Opener,Security System |
| Home Automation: | Lighting,Thermostat(s) |
| Basement Desc.: | Full,Fully Finished,Walk-out |
| Exterior Siding: | Shingle,Wood |
| Exterior Features: | Terrace,Fruit Trees,Guest House |
| Foundation: | Concrete |
| Roof: | Wood Shingle |
| Parking Spaces: | 3 |
| Garage/Parking Type: | Detached Garage |
| Swimming Pool: | 1 |
| Waterfront Feat.: | Not Applicable |
| Lot Description: | Secluded,Level Lot,Professionally Landscaped,Rolling |
| Nearby Amenities: | Golf Course,Library,Park,Private School(s) |
| Occupied: | Owner |
Hot Water System
Heat Type:
Fueled By: Hot Water.
Cooling: Central Air
Fuel Tank Location: In Basement
Water Service: Private Well
Sewage System: Septic
Elementary: West
Intermediate:
Middle: Saxe Middle
High School: New Canaan
Current List Price: $6,195,000
Original List Price: $6,195,000
DOM: 34
Listing Date: 5/15/2025
Last Updated: 5/15/2025 10:37:49 PM
List Agent Name: Danielle Malloy
List Office Name: Serhant Connecticut, LLC
