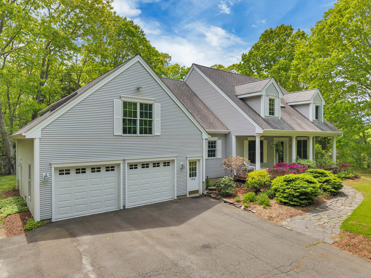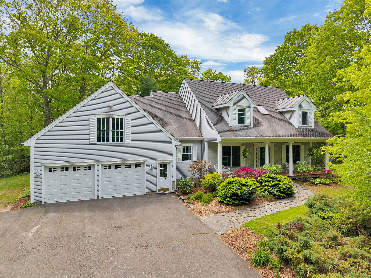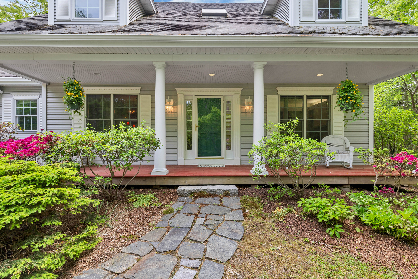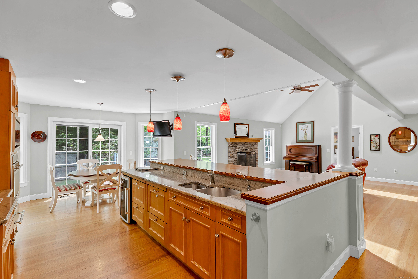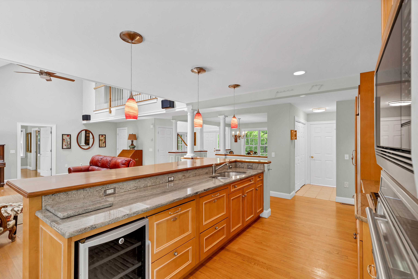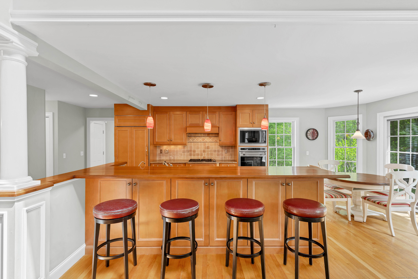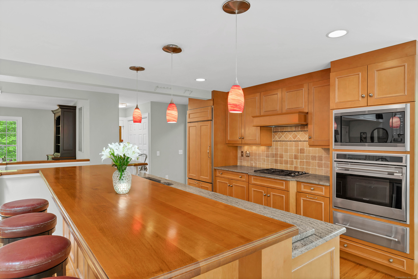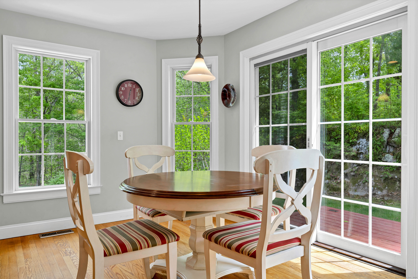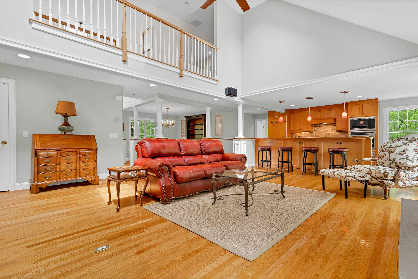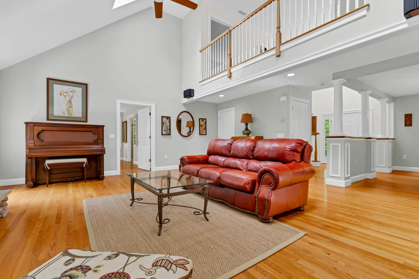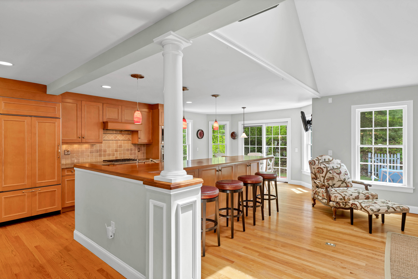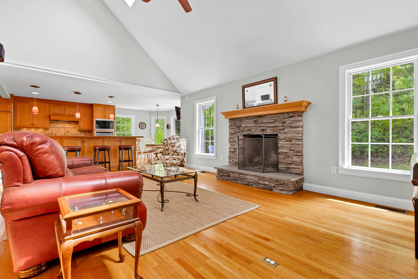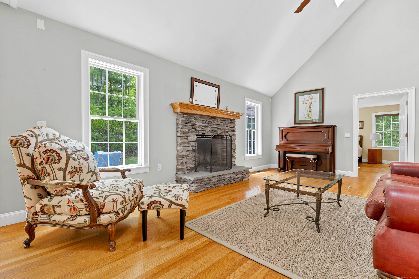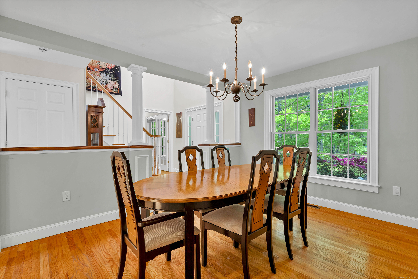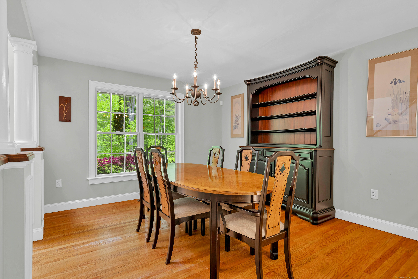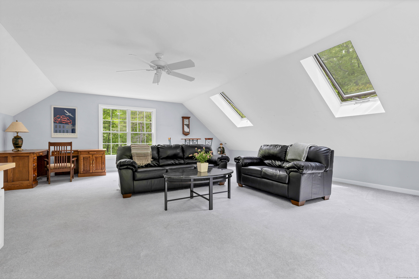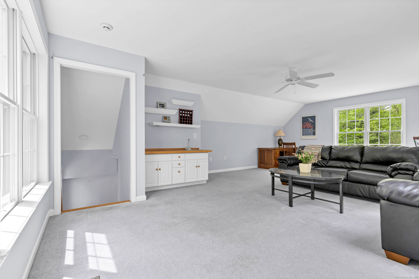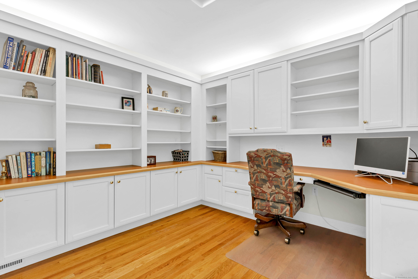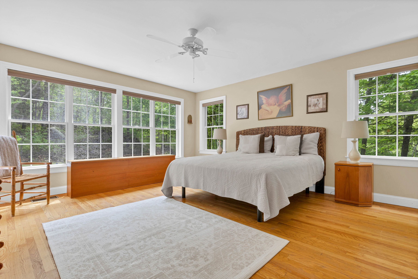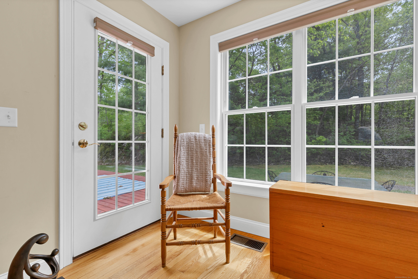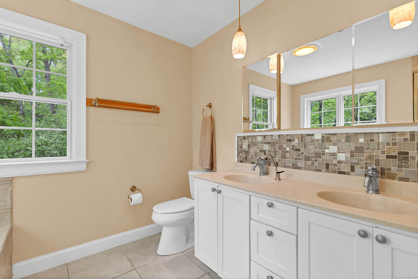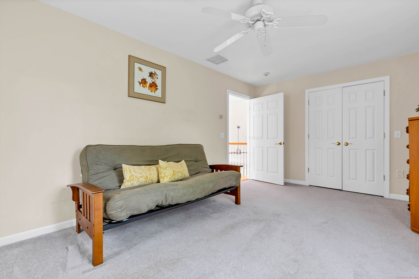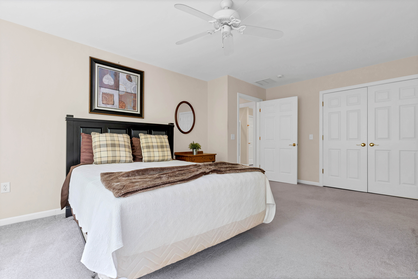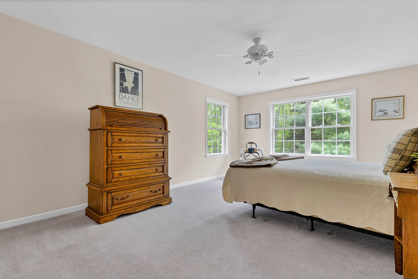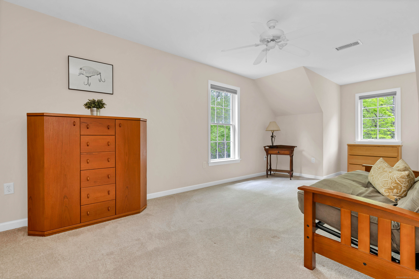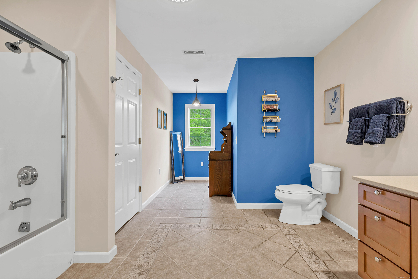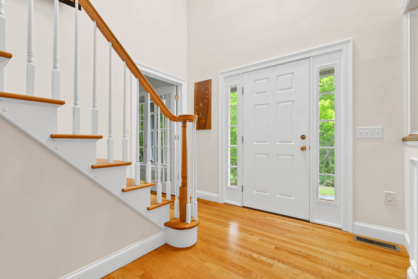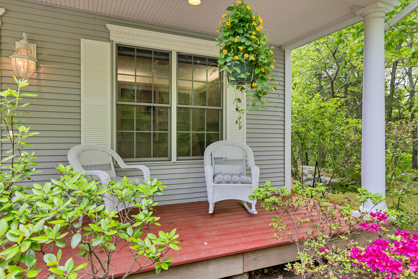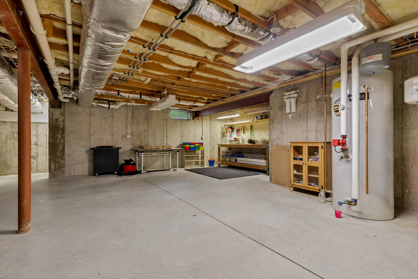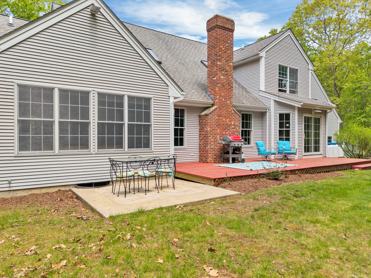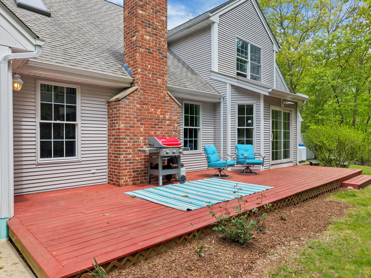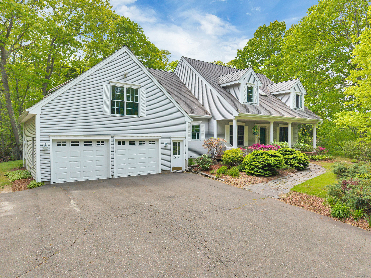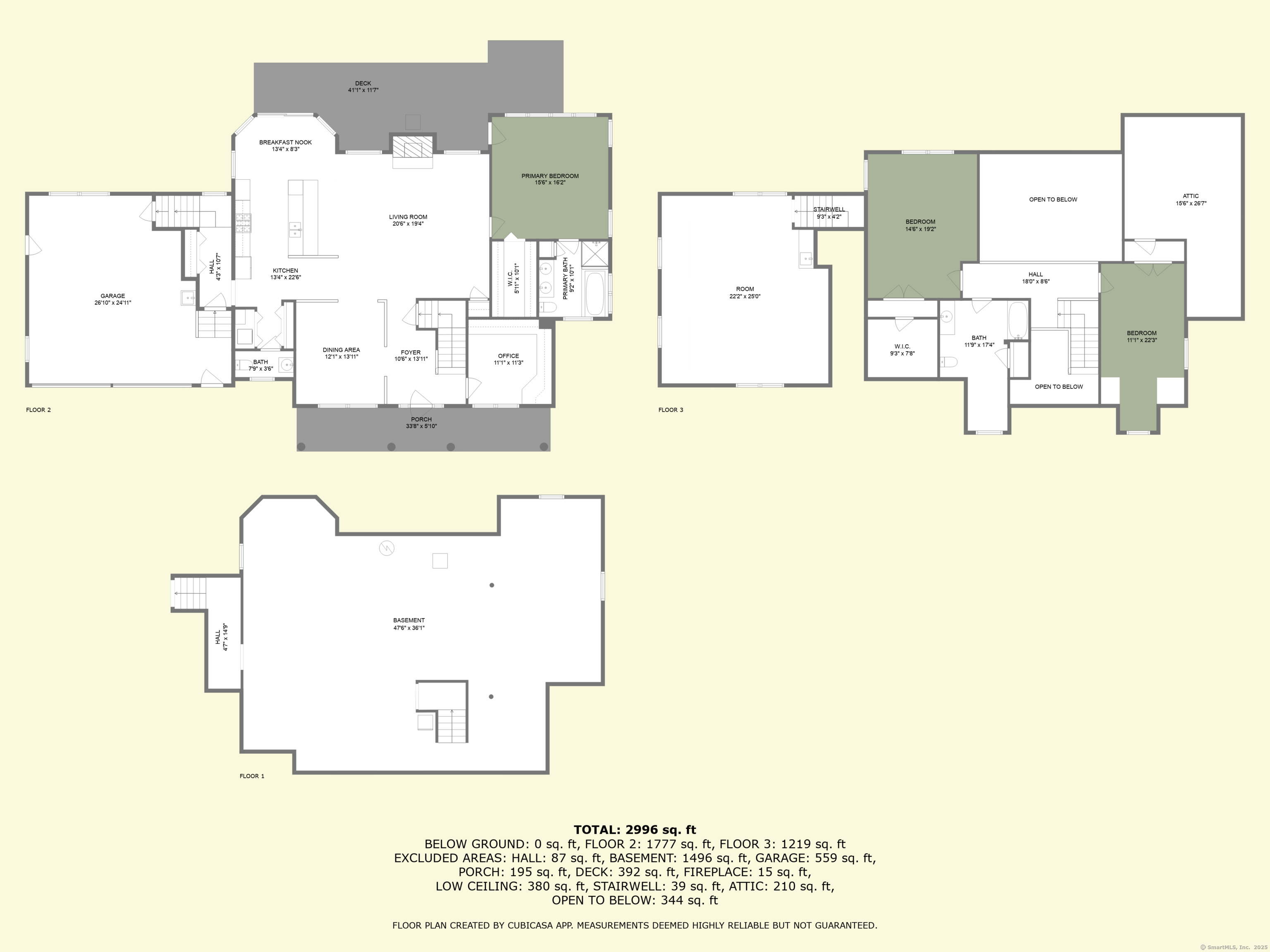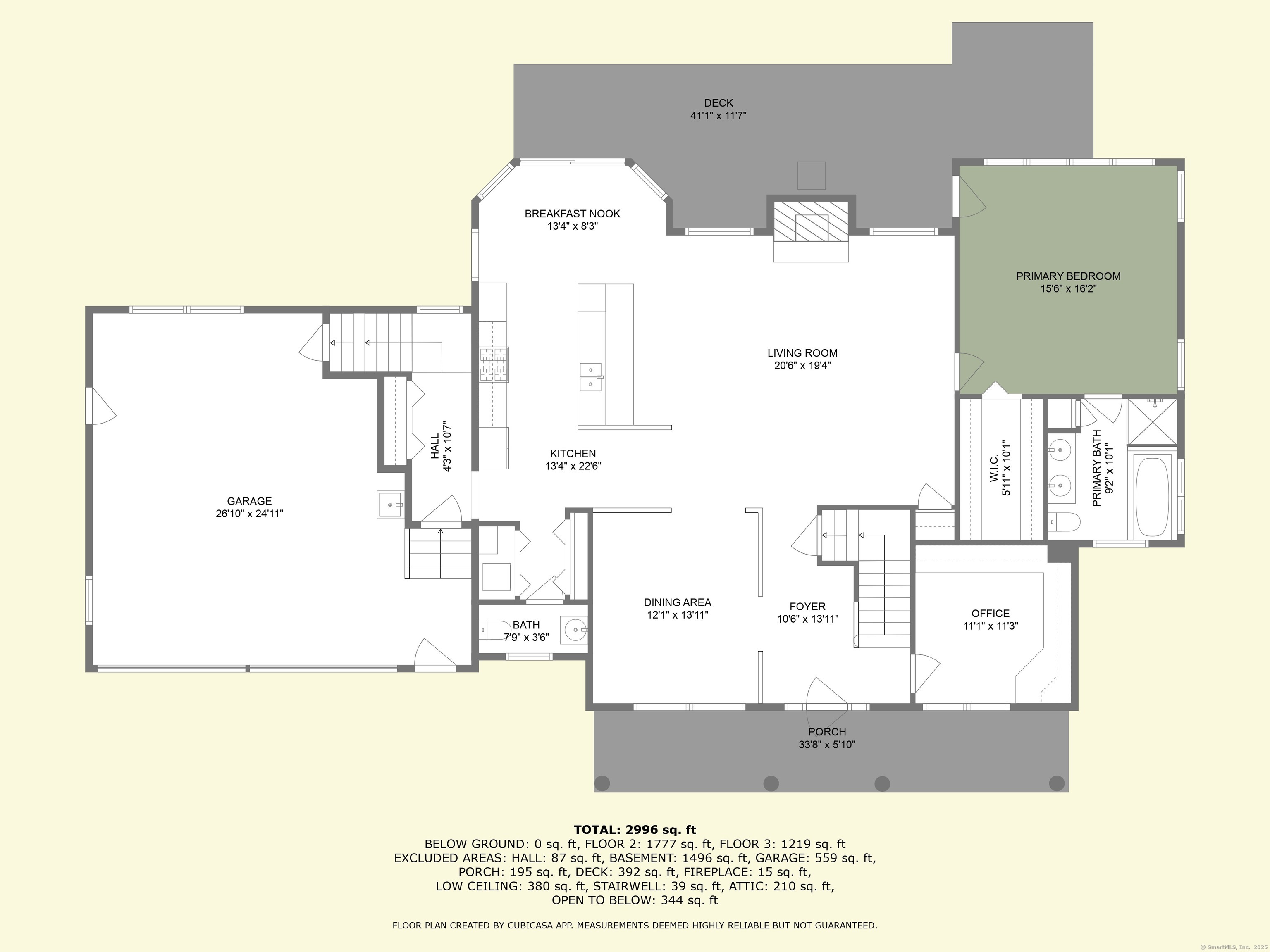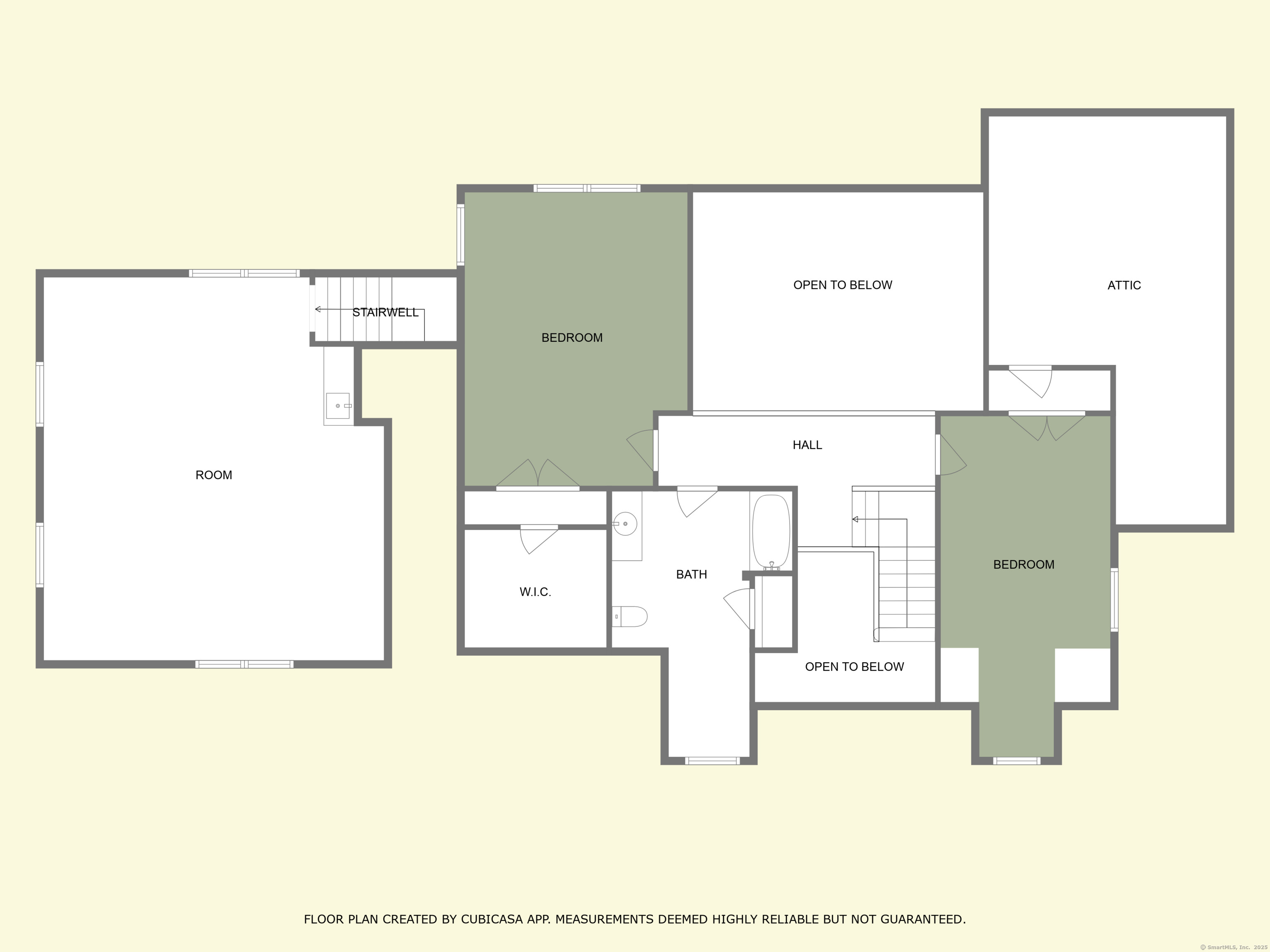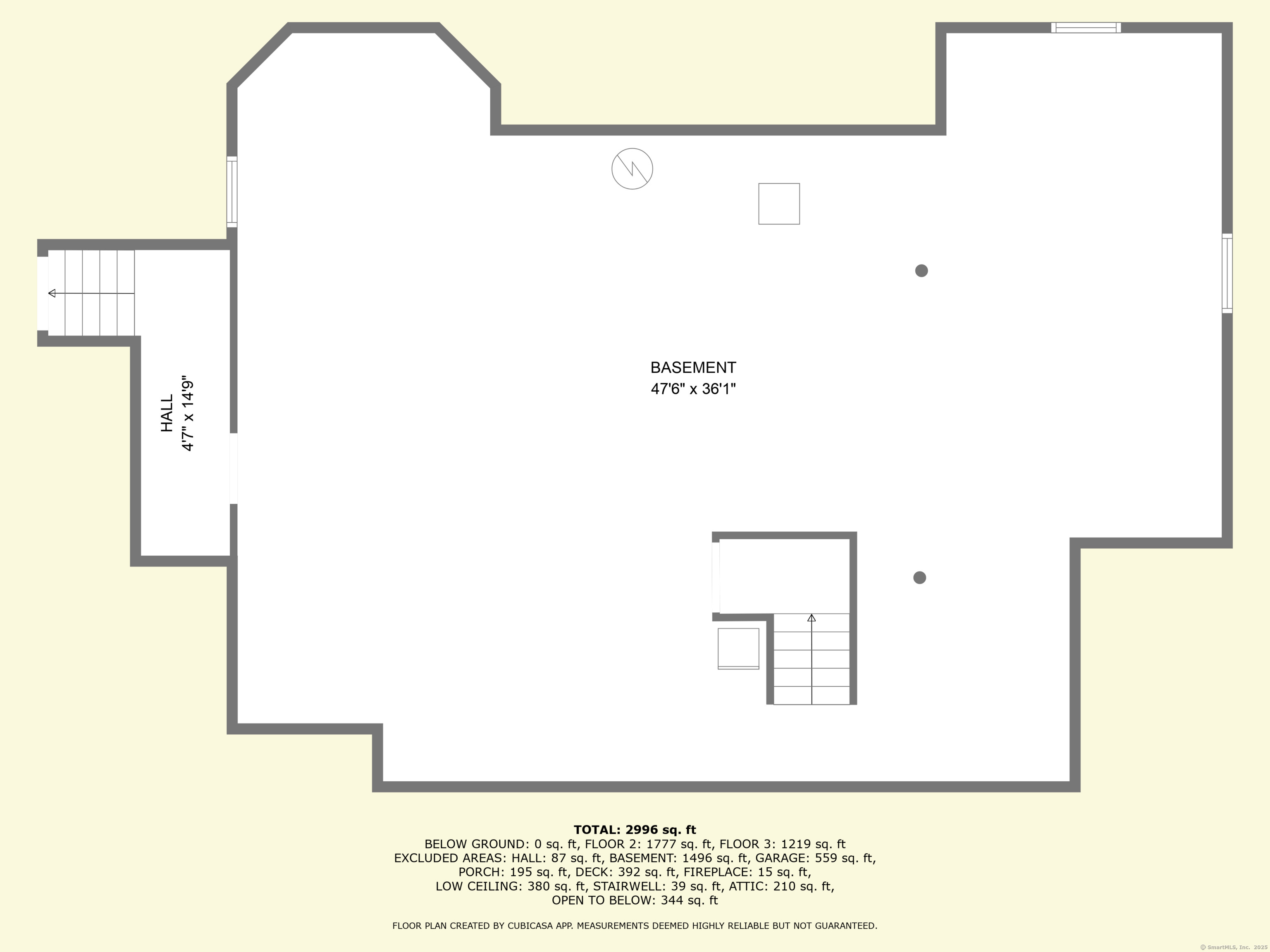More about this Property
If you are interested in more information or having a tour of this property with an experienced agent, please fill out this quick form and we will get back to you!
1414 Essex Road, Westbrook CT 06498
Current Price: $659,000
 3 beds
3 beds  3 baths
3 baths  2665 sq. ft
2665 sq. ft
Last Update: 6/8/2025
Property Type: Single Family For Sale
This custom designed cape features an open floor plan, hardwood floors flow through the main living area complementing living room, kitchen and dining room. The gourmet kitchen features granite countertops, expansive island perfect for entertaining, double dishwasher and a wine chiller, living room with cathedral ceiling and stone fireplace. The primary bedroom suite is on the main level complete with a full bathroom, walk-in closet and access to the deck. Spacious office with built-ins and privacy on the main level. Upstairs a bonus room with wet bar offers flexible space for a family room, play room or media room. Two spacious bedrooms upstairs, full bath and plenty of storage, full unfinished basement with a workshop area and storage space, 2 car garage. Situated on a hilltop surrounded by woods, stone walls and privacy yet convenient to restaurants, stores, train, I95 and all amenities. Welcome home to your private retreat!
gps friendly
MLS #: 24093358
Style: Cape Cod
Color:
Total Rooms:
Bedrooms: 3
Bathrooms: 3
Acres: 3.94
Year Built: 2002 (Public Records)
New Construction: No/Resale
Home Warranty Offered:
Property Tax: $7,747
Zoning: LDR
Mil Rate:
Assessed Value: $357,020
Potential Short Sale:
Square Footage: Estimated HEATED Sq.Ft. above grade is 2665; below grade sq feet total is ; total sq ft is 2665
| Appliances Incl.: | Oven/Range,Refrigerator,Freezer,Dishwasher,Washer,Dryer,Wine Chiller |
| Laundry Location & Info: | Main Level main level |
| Fireplaces: | 1 |
| Interior Features: | Auto Garage Door Opener,Cable - Available,Open Floor Plan |
| Basement Desc.: | Full,Unfinished,Storage,Interior Access,Concrete Floor |
| Exterior Siding: | Vinyl Siding |
| Exterior Features: | Shed,Deck,Lighting,Stone Wall |
| Foundation: | Concrete |
| Roof: | Asphalt Shingle |
| Garage/Parking Type: | None |
| Swimming Pool: | 0 |
| Waterfront Feat.: | Not Applicable |
| Lot Description: | Lightly Wooded,Sloping Lot |
| Occupied: | Vacant |
Hot Water System
Heat Type:
Fueled By: Hot Air.
Cooling: Central Air
Fuel Tank Location: In Basement
Water Service: Private Well
Sewage System: Septic
Elementary: Daisy Ingraham
Intermediate:
Middle:
High School: Westbrook
Current List Price: $659,000
Original List Price: $659,000
DOM: 24
Listing Date: 5/15/2025
Last Updated: 5/27/2025 12:26:28 PM
List Agent Name: Sharon Linder
List Office Name: Berkshire Hathaway NE Prop.
