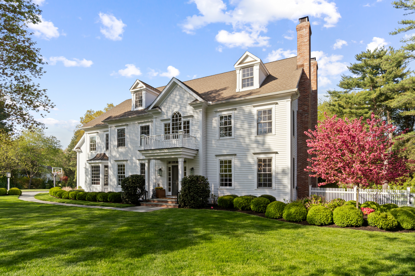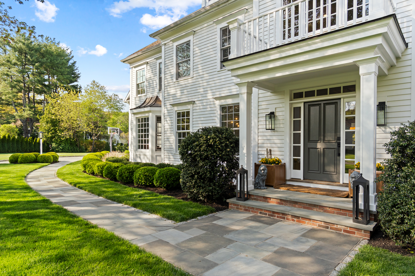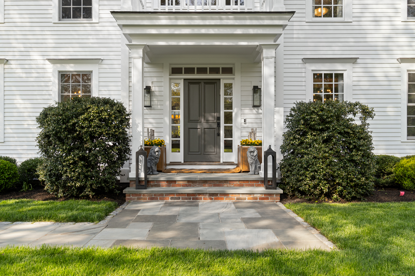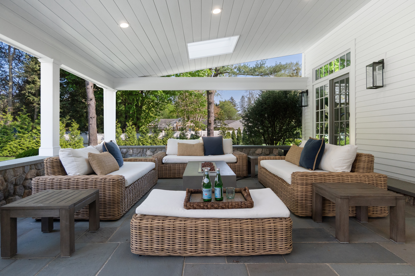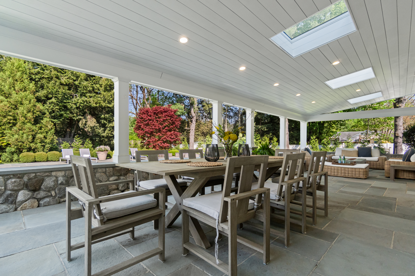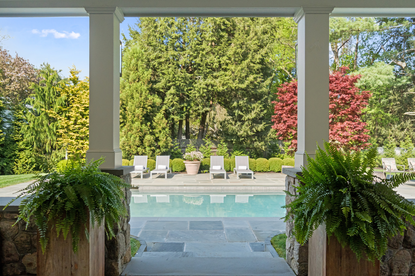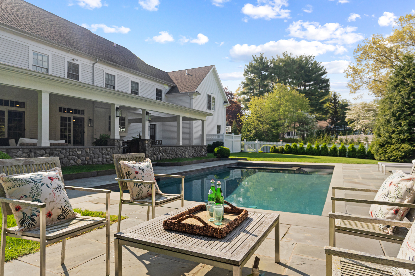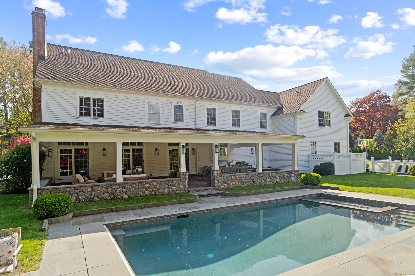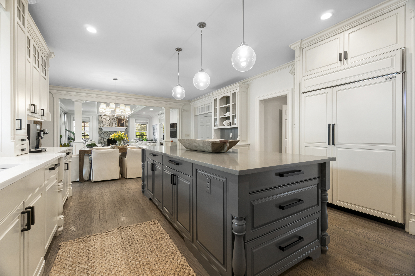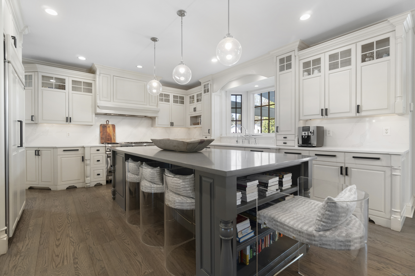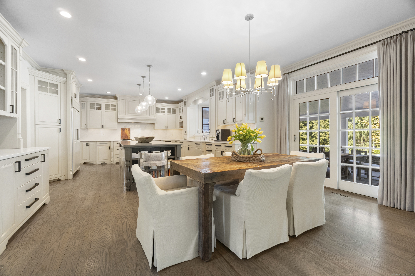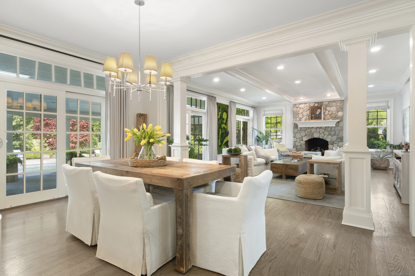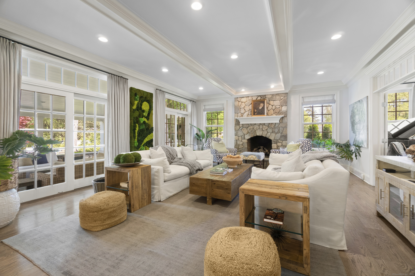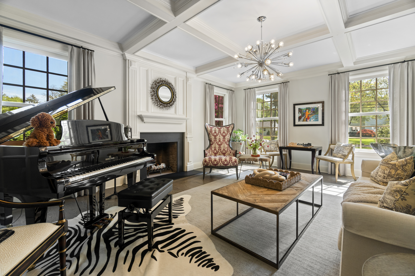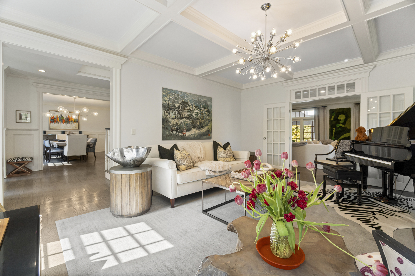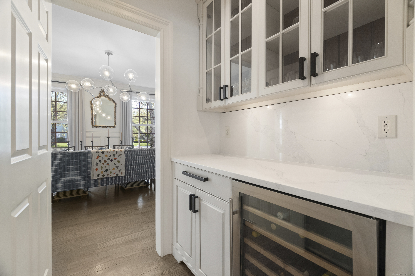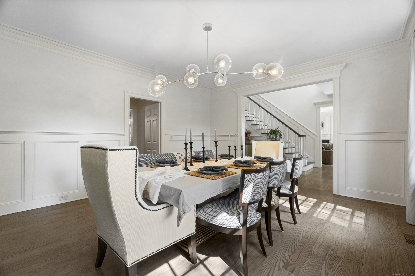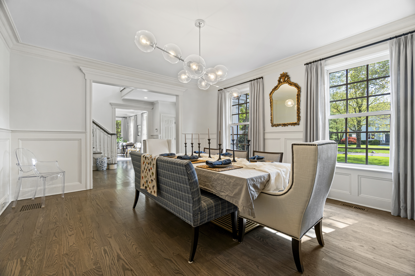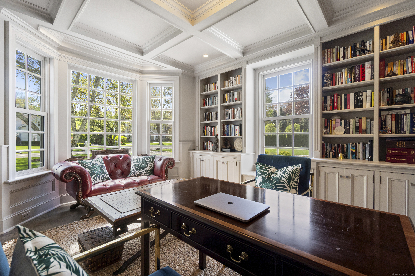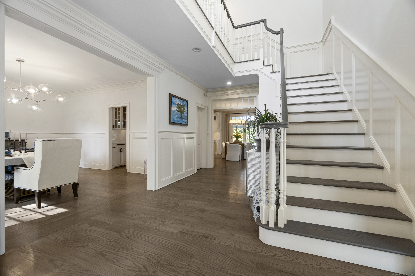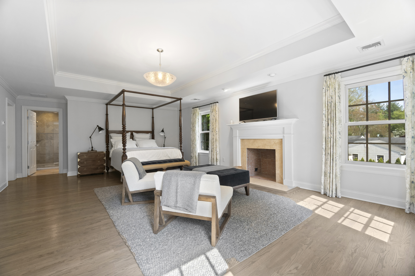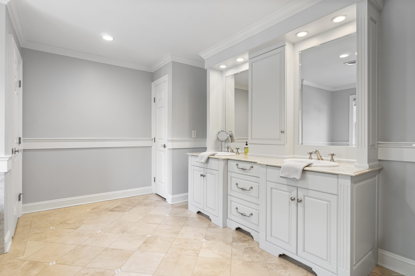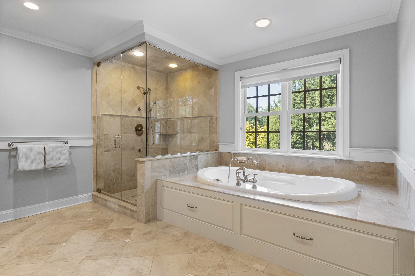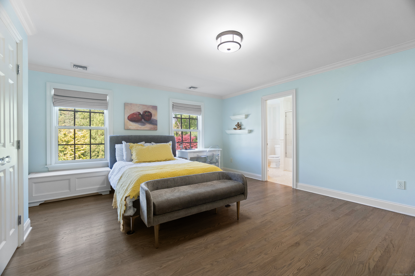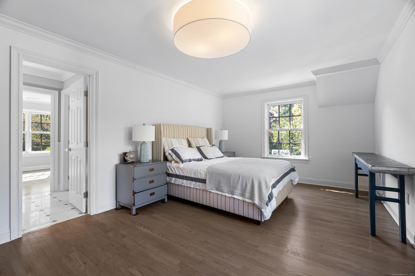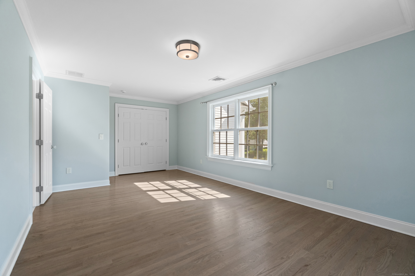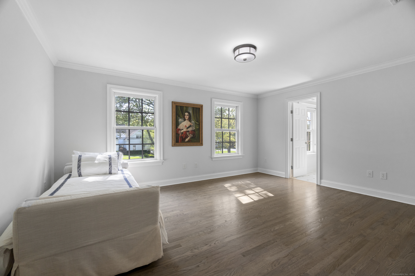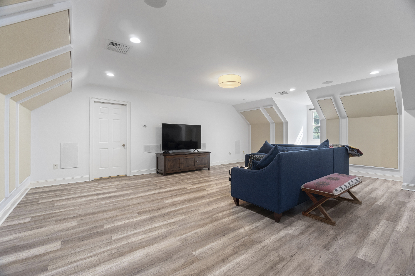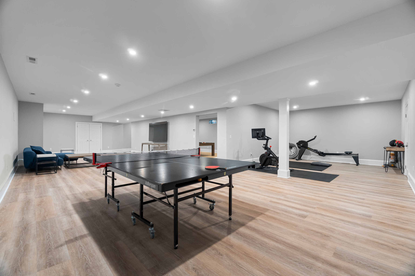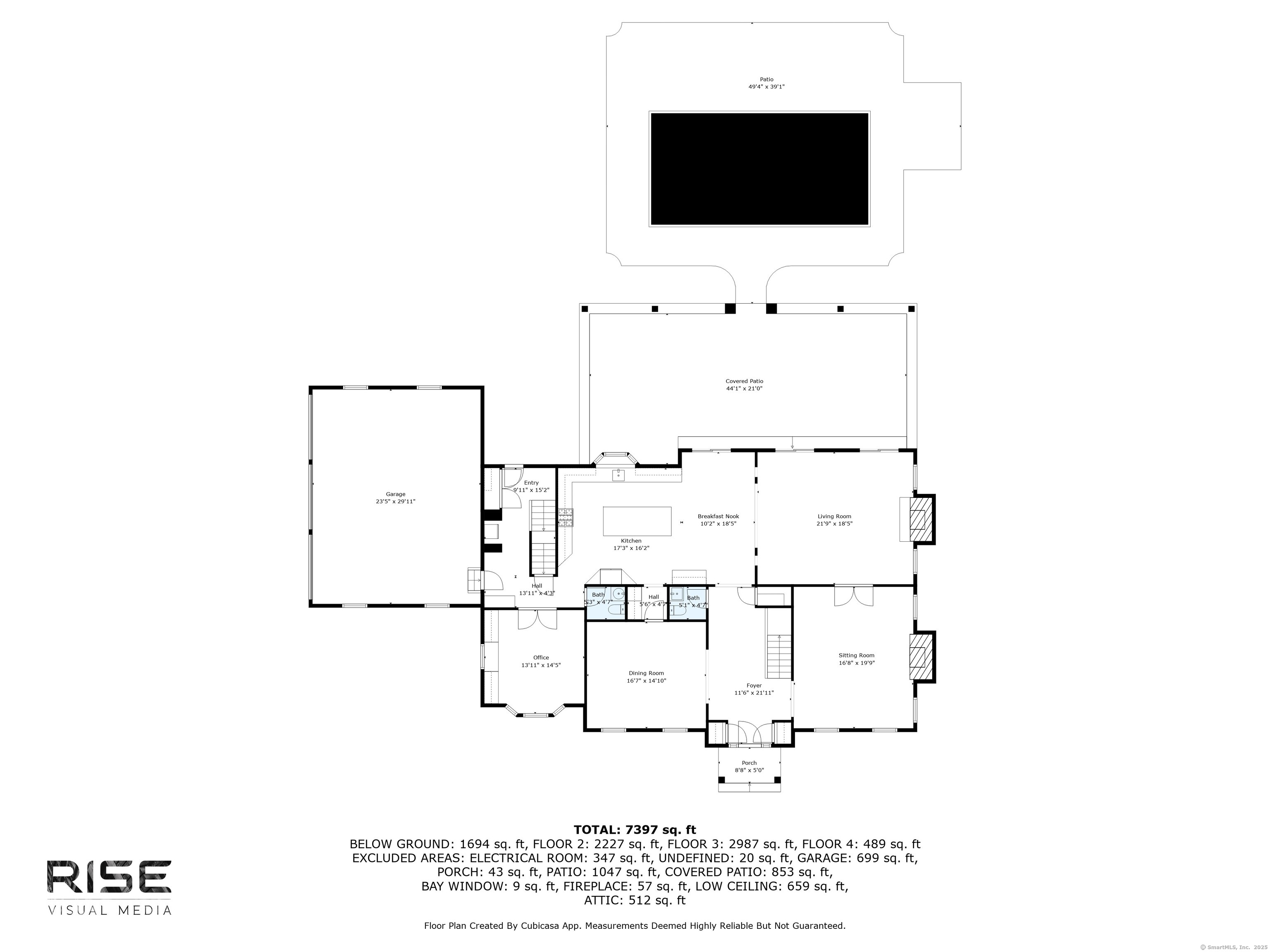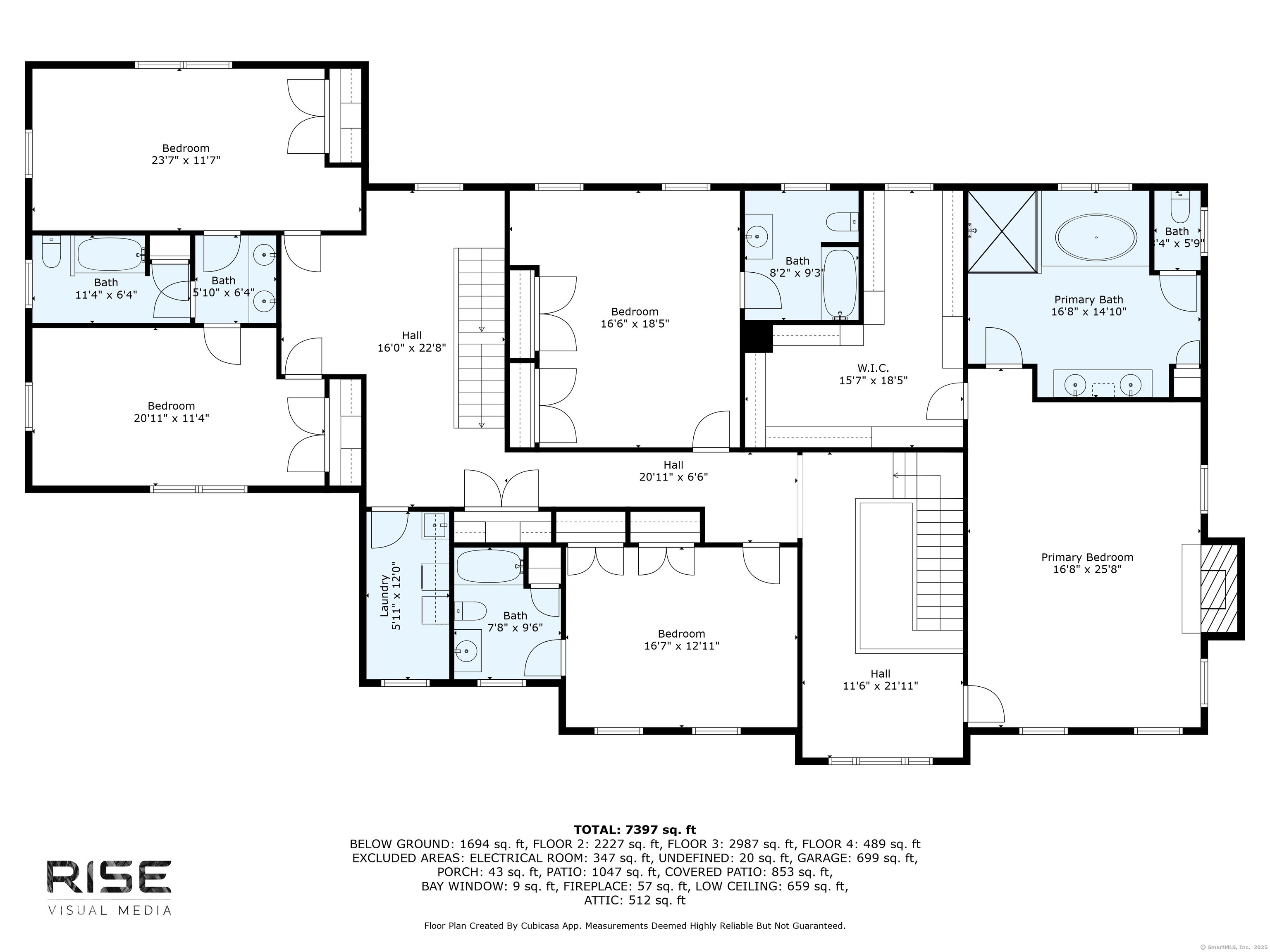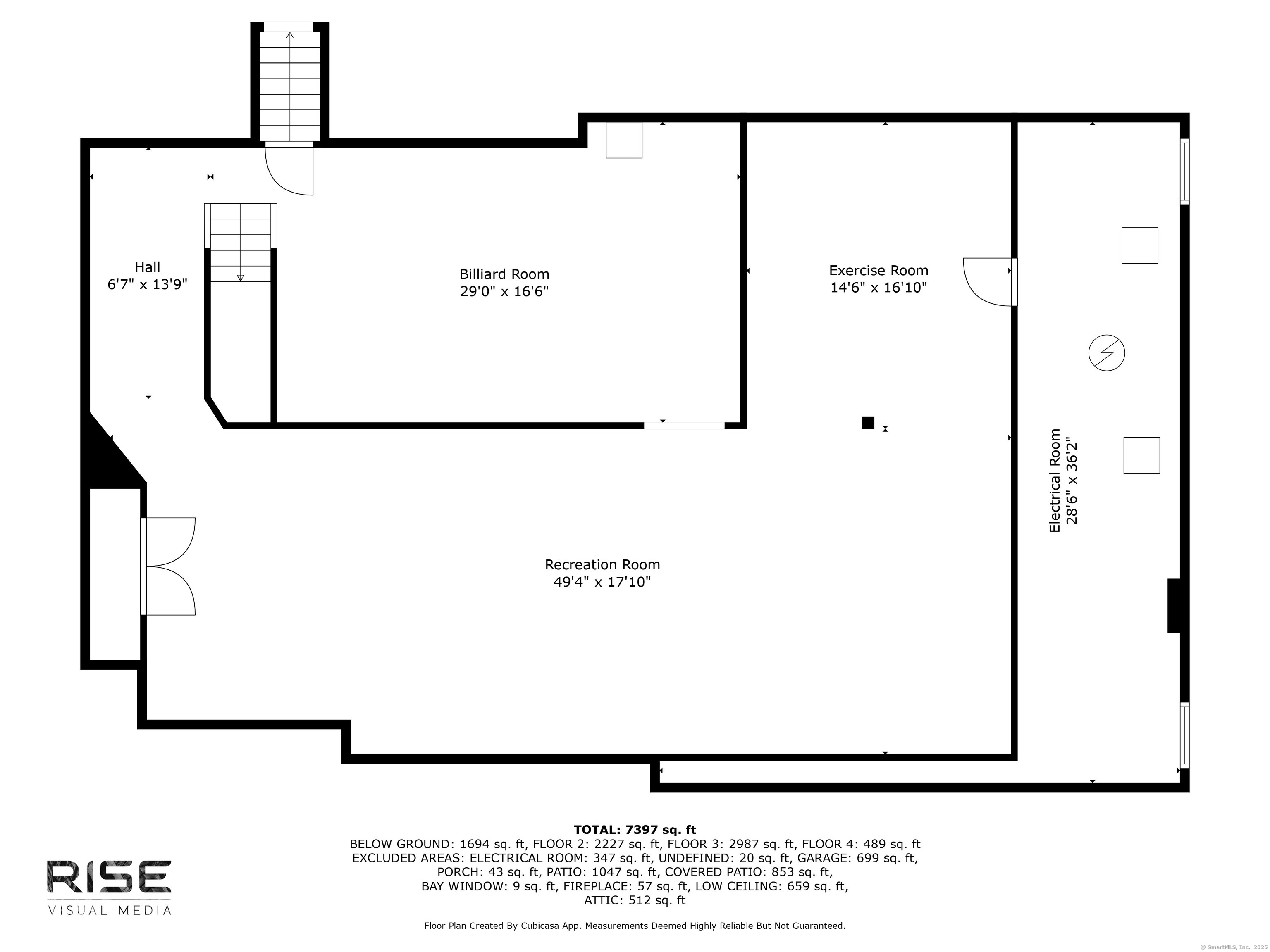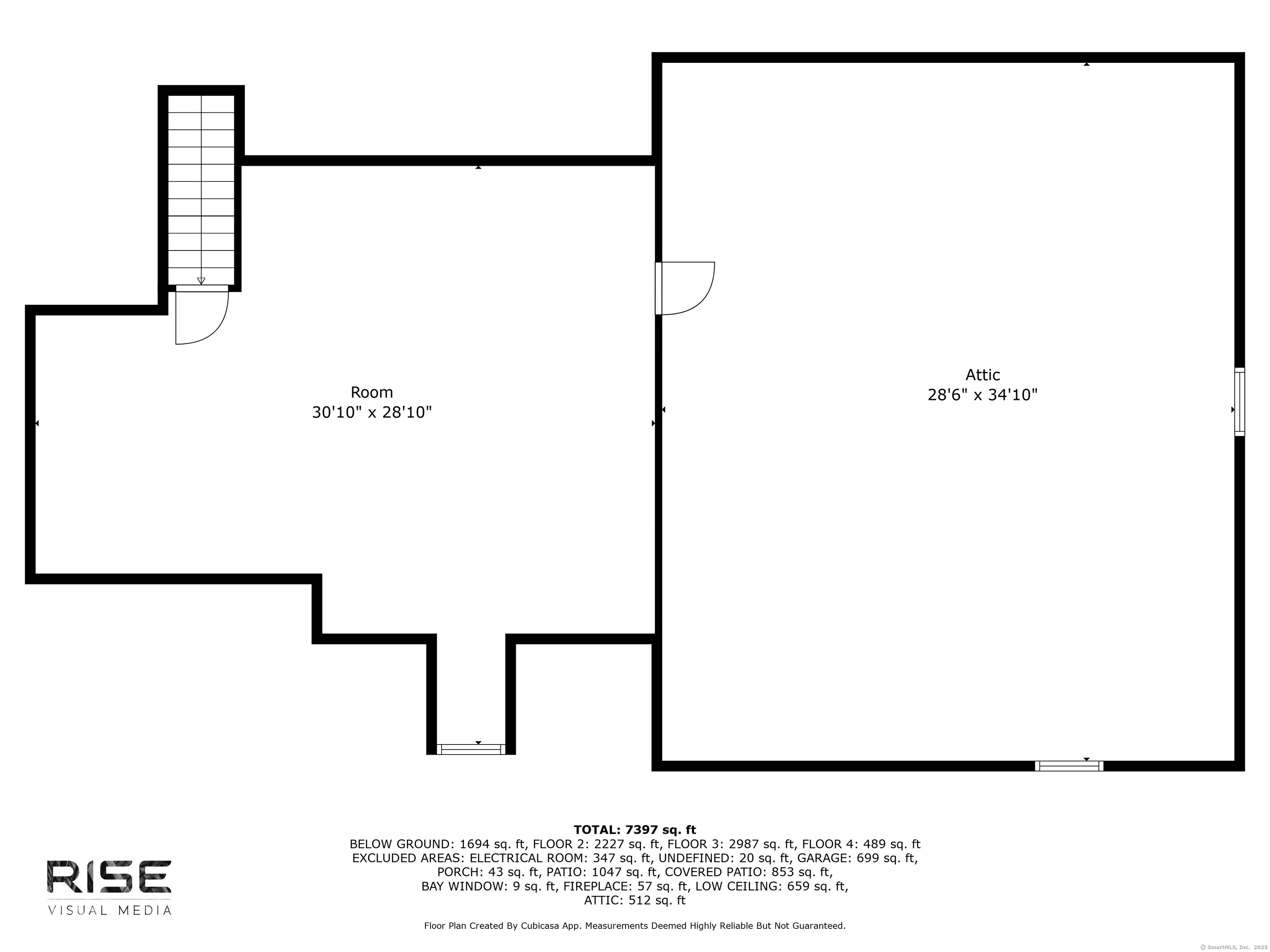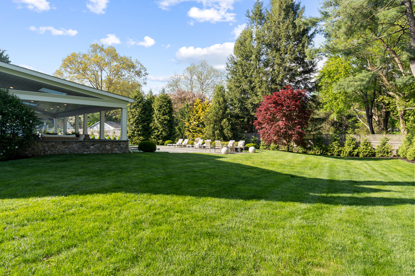More about this Property
If you are interested in more information or having a tour of this property with an experienced agent, please fill out this quick form and we will get back to you!
4 Silver Brook Road, Westport CT 06880
Current Price: $3,300,000
 5 beds
5 beds  6 baths
6 baths  6944 sq. ft
6944 sq. ft
Last Update: 6/22/2025
Property Type: Single Family For Sale
Welcome to 4 Silver Brook Rd- a gem in the heart of Westport. Situated in a true neighborhood (which is rare in Westport), this home was designed and then updated for easy indoor/outdoor entertaining and everyday living. The backyard oasis has mature plantings that create privacy and a peaceful setting as well as 3 different large flat areas for playing catch, gardening or kicking a soccer ball. The heart of the home opens to a backyard that feels like your own private resort. The open air lounge with fire pit and dining area are covered and usable even on dreary days. Pool has an auto safety cover, attached hot tub and a hook up for a water slide. This center hall colonial has the flow that many seek. All 5 bedrooms are on the 2nd level; the primary and 2 others are ensuite and bedroom 4&5 share an attached bathroom. The first floor has a separate office with a beautiful bay window so you can enjoy the views while working from home. Spacious mudroom, 3 car garage, back staircase, finished 3rd floor and finished basement cover the most sought after features on a buyers wishlist. Move in ready and can be yours for this summer!
Easton rd to Silver Brook. Home on right.
MLS #: 24093356
Style: Colonial
Color: white
Total Rooms:
Bedrooms: 5
Bathrooms: 6
Acres: 1.02
Year Built: 2005 (Public Records)
New Construction: No/Resale
Home Warranty Offered:
Property Tax: $24,320
Zoning: AAA
Mil Rate:
Assessed Value: $1,306,100
Potential Short Sale:
Square Footage: Estimated HEATED Sq.Ft. above grade is 4911; below grade sq feet total is 2033; total sq ft is 6944
| Appliances Incl.: | Wall Oven,Range Hood,Refrigerator,Freezer,Dishwasher,Washer,Wine Chiller |
| Laundry Location & Info: | Upper Level |
| Fireplaces: | 3 |
| Energy Features: | Generator,Programmable Thermostat,Thermopane Windows |
| Interior Features: | Audio System,Auto Garage Door Opener,Cable - Pre-wired,Open Floor Plan |
| Energy Features: | Generator,Programmable Thermostat,Thermopane Windows |
| Home Automation: | Thermostat(s) |
| Basement Desc.: | Full,Fully Finished |
| Exterior Siding: | Clapboard,Wood |
| Exterior Features: | Balcony,French Doors,Patio |
| Foundation: | Concrete |
| Roof: | Asphalt Shingle |
| Parking Spaces: | 3 |
| Garage/Parking Type: | Attached Garage |
| Swimming Pool: | 1 |
| Waterfront Feat.: | Beach Rights |
| Lot Description: | Level Lot,On Cul-De-Sac,Professionally Landscaped |
| Nearby Amenities: | Basketball Court,Golf Course,Paddle Tennis |
| In Flood Zone: | 0 |
| Occupied: | Owner |
Hot Water System
Heat Type:
Fueled By: Gas on Gas.
Cooling: Central Air
Fuel Tank Location:
Water Service: Public Water Connected
Sewage System: Septic
Elementary: Coleytown
Intermediate:
Middle: Coleytown
High School: Staples
Current List Price: $3,300,000
Original List Price: $3,300,000
DOM: 11
Listing Date: 4/25/2025
Last Updated: 5/19/2025 11:09:10 PM
Expected Active Date: 5/8/2025
List Agent Name: Meredith Cohen
List Office Name: Serhant Connecticut, LLC
