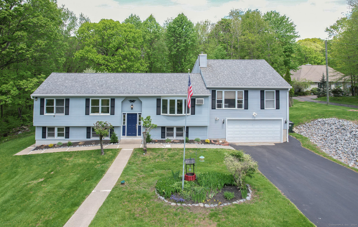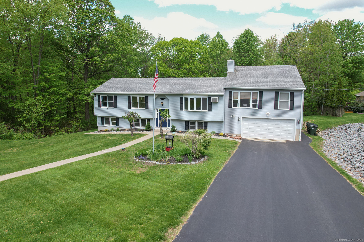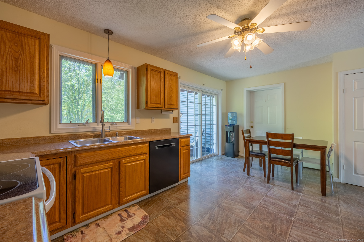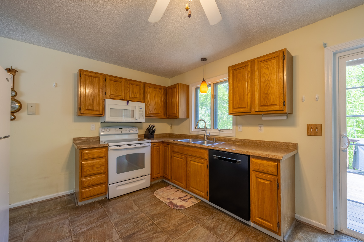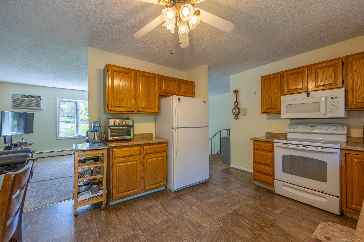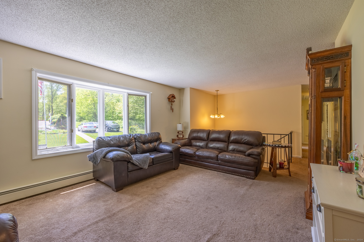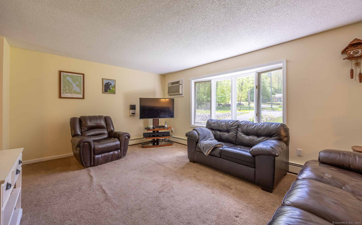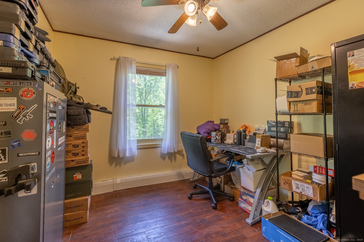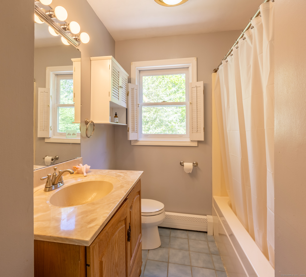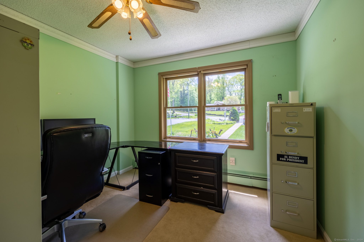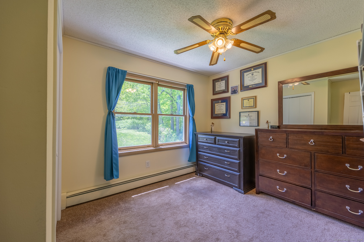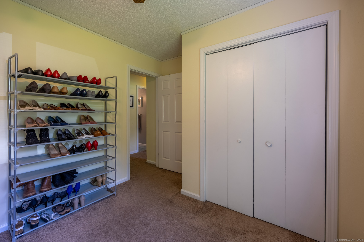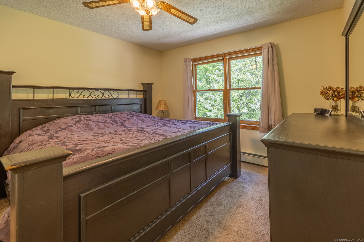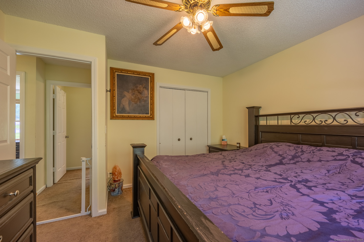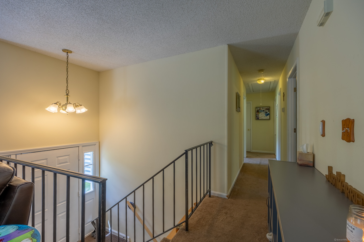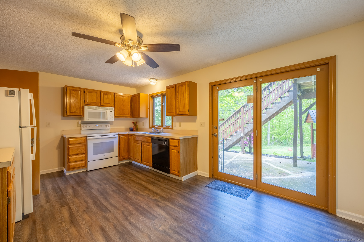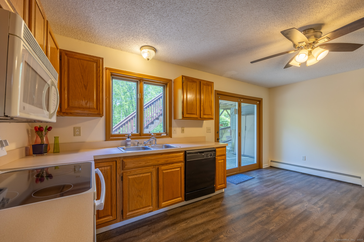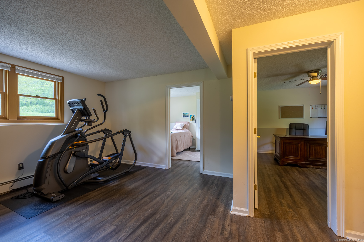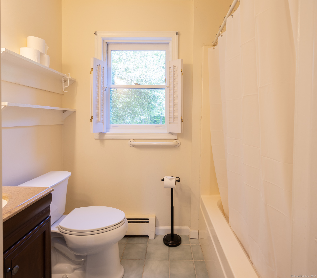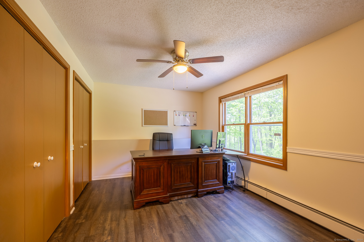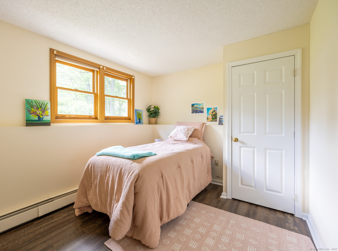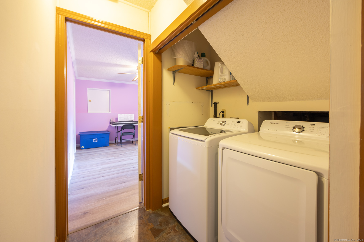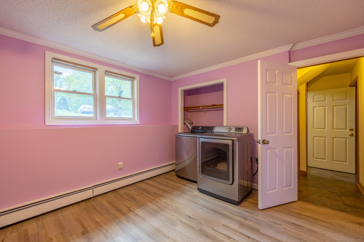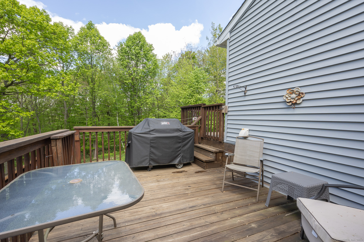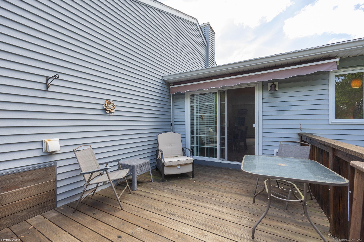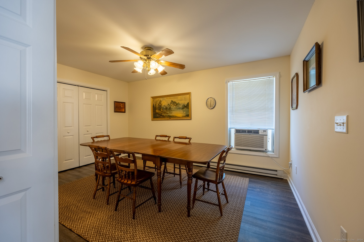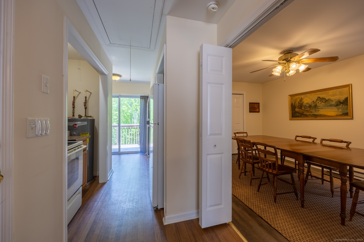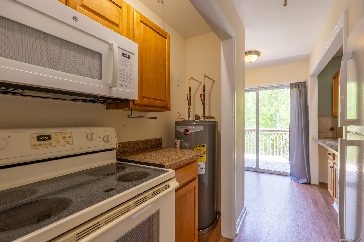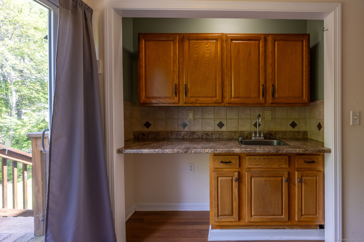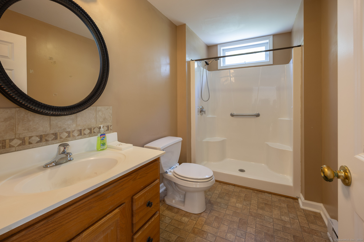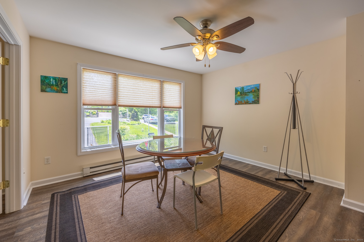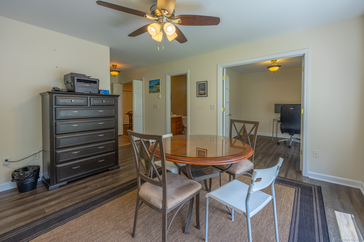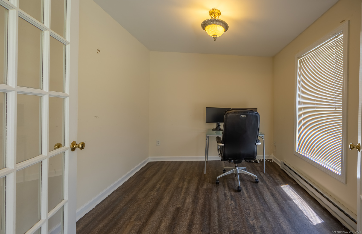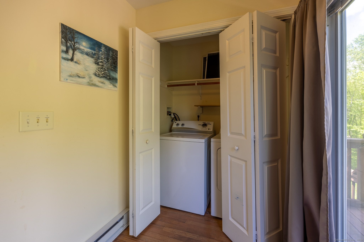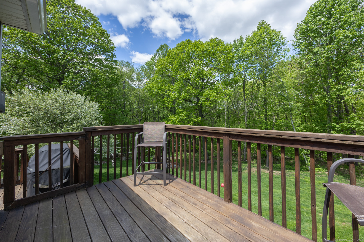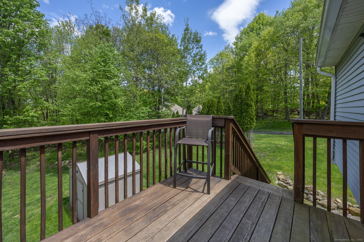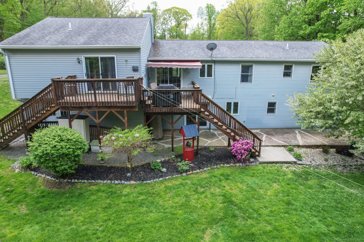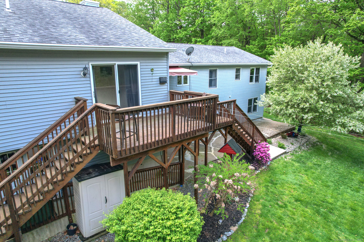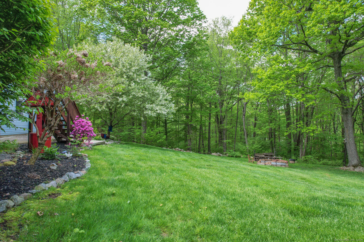More about this Property
If you are interested in more information or having a tour of this property with an experienced agent, please fill out this quick form and we will get back to you!
1 Cheryl Lane, Prospect CT 06712
Current Price: $570,000
 4 beds
4 beds  3 baths
3 baths  3080 sq. ft
3080 sq. ft
Last Update: 6/20/2025
Property Type: Single Family For Sale
Enjoy the best of both worlds-abundant space-with this unique Raised Ranch style home featuring main house with additional wing over the garage that includes a home office with storage space, exercise room and attractive kitchenette that can be used as a bar, etc. ACESSORY IN-LAW APPARTMENT IN BASEMENT. Ideal for multi-generational living. This spacious 3,080 s/f property includes 5 total bedrooms and 3 full bathrooms. Main floor unit offers four bedrooms and two baths, and lower unit, one bedroom, one bath, and full kitchen. Situated on a secluded 1.36-acre lot at the end of a quiet cul-de-sac, the home offers incredible privacy with multi-level decks and a large patio overlooking a serene, wooded backyard. Additional features include: Handicap accessibility, ample storage throughout, recently paved driveway and newer oil furnace for efficient heating. Whether youre looking for a home with space to grow or a property that can generate income, this flexible layout and ideal setup make this property a rare find. MOVE QUICK!
GPS Friendly
MLS #: 24093349
Style: Raised Ranch
Color:
Total Rooms:
Bedrooms: 4
Bathrooms: 3
Acres: 1.37
Year Built: 1993 (Public Records)
New Construction: No/Resale
Home Warranty Offered:
Property Tax: $6,392
Zoning: RA-1
Mil Rate:
Assessed Value: $198,880
Potential Short Sale:
Square Footage: Estimated HEATED Sq.Ft. above grade is 3080; below grade sq feet total is ; total sq ft is 3080
| Appliances Incl.: | Oven/Range,Microwave,Refrigerator,Dishwasher,Washer,Dryer |
| Fireplaces: | 0 |
| Basement Desc.: | Full,Heated,Fully Finished,Liveable Space,Full With Walk-Out |
| Exterior Siding: | Vinyl Siding |
| Foundation: | Concrete |
| Roof: | Asphalt Shingle |
| Parking Spaces: | 2 |
| Garage/Parking Type: | Attached Garage,Under House Garage |
| Swimming Pool: | 0 |
| Waterfront Feat.: | Not Applicable |
| Lot Description: | Lightly Wooded,On Cul-De-Sac |
| Occupied: | Owner |
Hot Water System
Heat Type:
Fueled By: Hot Water.
Cooling: Wall Unit,Window Unit
Fuel Tank Location: Above Ground
Water Service: Private Well
Sewage System: Septic
Elementary: Per Board of Ed
Intermediate:
Middle:
High School: Per Board of Ed
Current List Price: $570,000
Original List Price: $570,000
DOM: 24
Listing Date: 4/23/2025
Last Updated: 5/17/2025 3:56:06 PM
List Agent Name: David Aurigemma
List Office Name: Regency Real Estate, LLC
