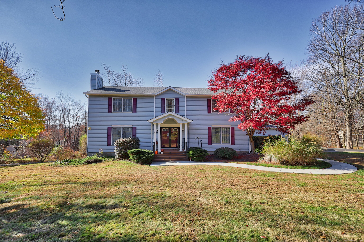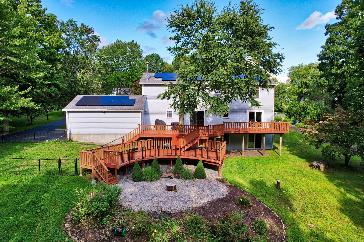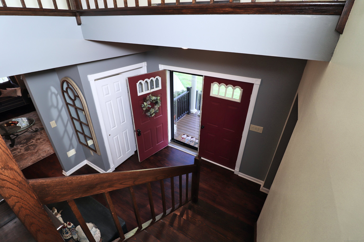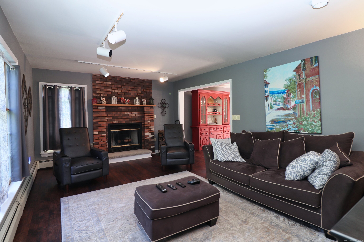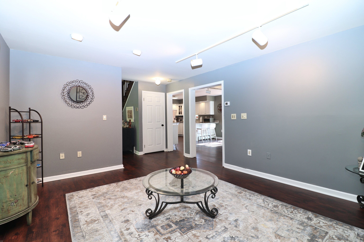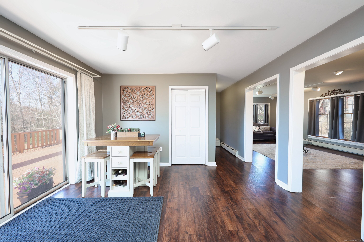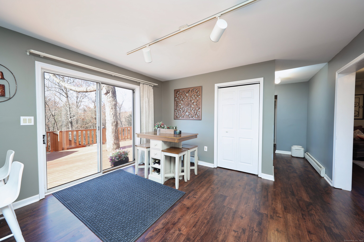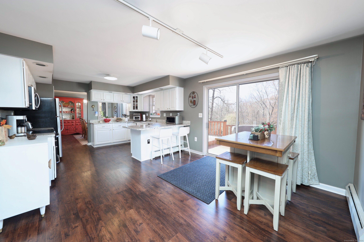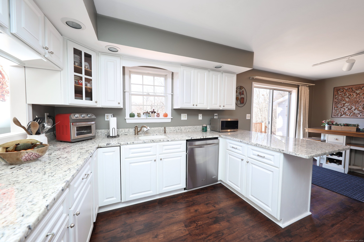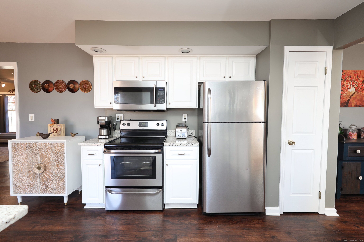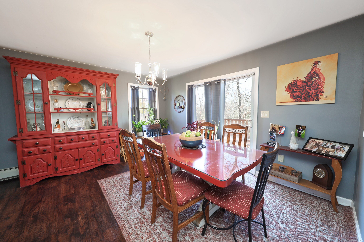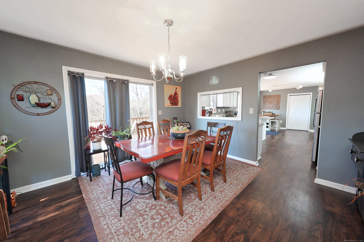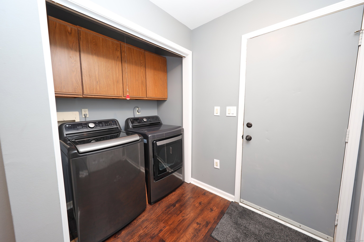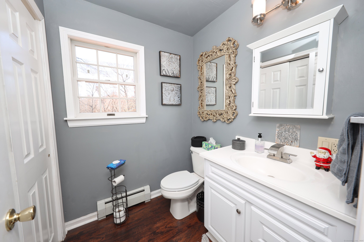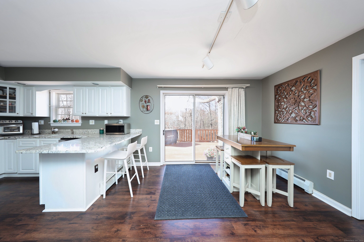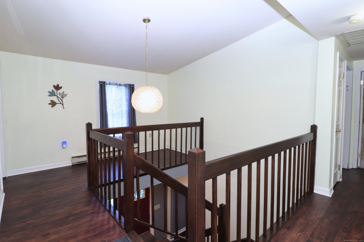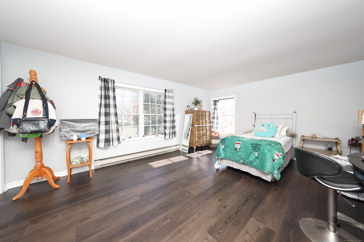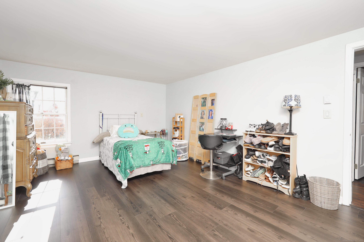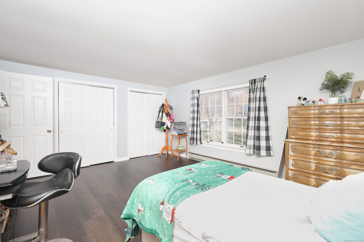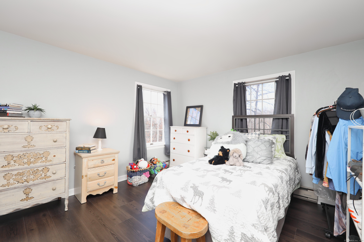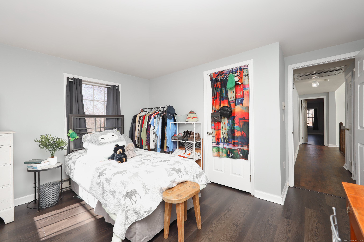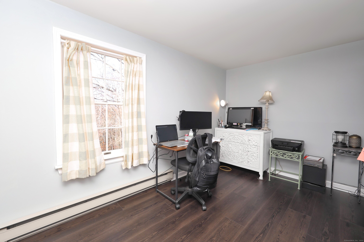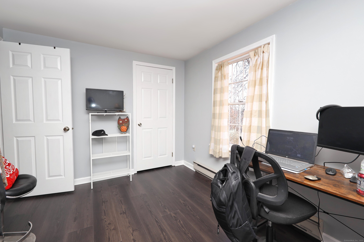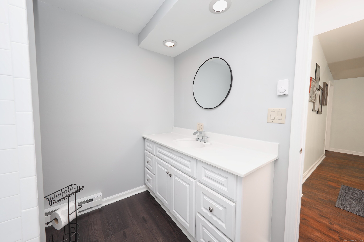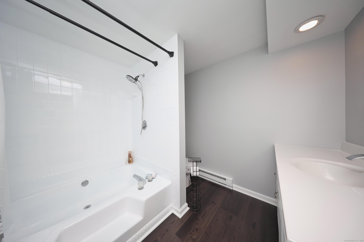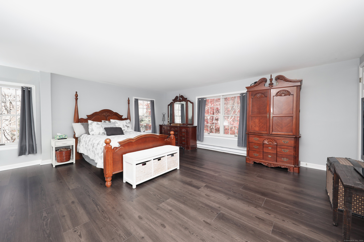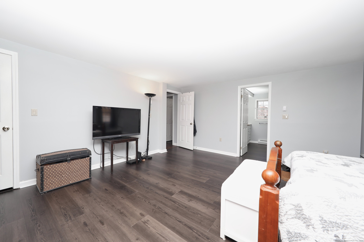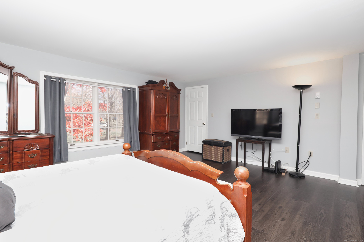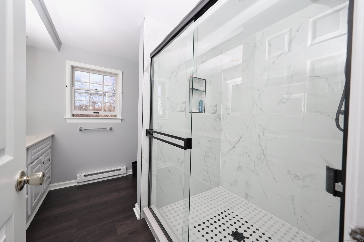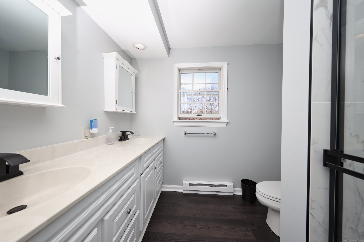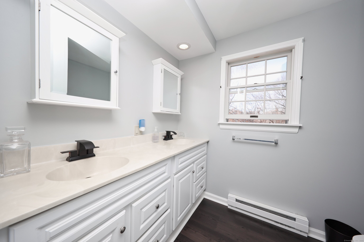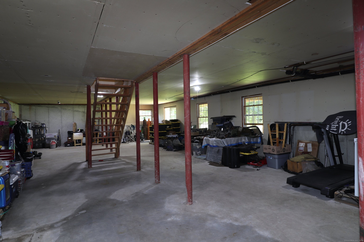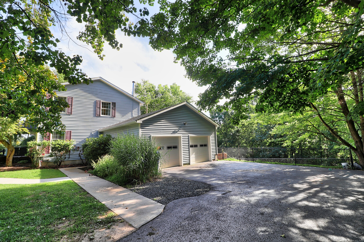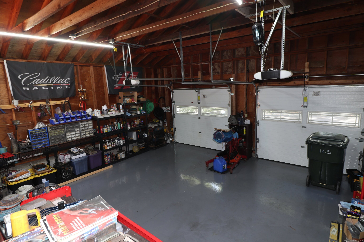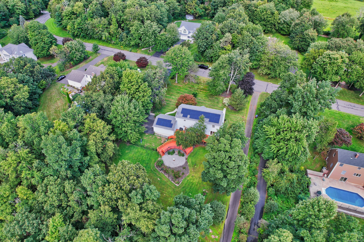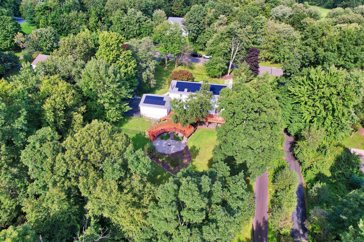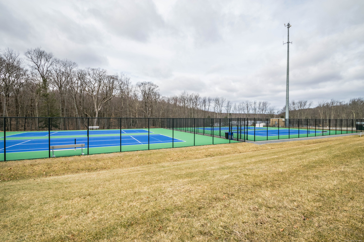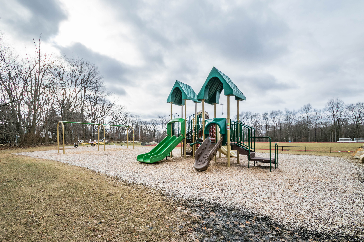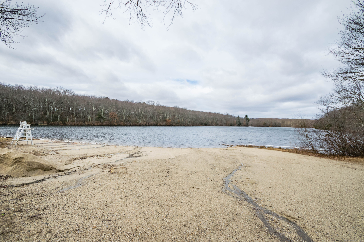More about this Property
If you are interested in more information or having a tour of this property with an experienced agent, please fill out this quick form and we will get back to you!
165 Valley View Road, Thomaston CT 06787
Current Price: $539,900
 4 beds
4 beds  3 baths
3 baths  2668 sq. ft
2668 sq. ft
Last Update: 6/2/2025
Property Type: Single Family For Sale
Welcome to this 2600+ sqft inviting Colonial situated in a bucolic & desirable neighborhood in the Hickory Hill section of historic Thomaston. The main level boasts HW flooring in the Living Room, Family Room w/FP, Dining Room & Eat-in-Kitchen, both w/sliders leading out to the large tiered deck overlooking the backyard with firepit and fenced in area for pets to run free! The main level also highlights a mudroom housing the laundry area right off the entrance from the oversized 2 car garage, a half bath & foyer. The upper level hallway, bedrooms and bathrooms have been freshly painted & boasts the primary bedroom suite with extended walk-in-closet & newly remodeled walk-in shower along with 3 other generous sized bedrooms and another full bath w/tub & shower. This home utilizes a whole house fan for cooling, solar panels for energy efficiency, electric heat on the upper level & oil heat for the main level. Potential for expansion with large walkout basement. So many upgrades including newer roof (2021), new well tank, brand new fridge, stove & microwave, freshly painted main level & much more - see attachments. Seller prefers GHAR contract. Room sizes approx. Audio & Video on premises. Subject to seller finding and closing on home of choice, actively looking. Close to Nystroms Pond, Rts 109, 6 & 8 for easy commuting! Schedule your private tour today!
GPS friendly
MLS #: 24093348
Style: Colonial
Color: Blue
Total Rooms:
Bedrooms: 4
Bathrooms: 3
Acres: 1.02
Year Built: 1989 (Public Records)
New Construction: No/Resale
Home Warranty Offered:
Property Tax: $8,894
Zoning: RA80A
Mil Rate:
Assessed Value: $258,860
Potential Short Sale:
Square Footage: Estimated HEATED Sq.Ft. above grade is 2668; below grade sq feet total is ; total sq ft is 2668
| Appliances Incl.: | Electric Range,Microwave,Refrigerator,Dishwasher |
| Laundry Location & Info: | Main Level mudroom off garage entrance |
| Fireplaces: | 1 |
| Energy Features: | Active Solar |
| Interior Features: | Auto Garage Door Opener,Cable - Available |
| Energy Features: | Active Solar |
| Basement Desc.: | Full,Interior Access,Concrete Floor,Full With Walk-Out |
| Exterior Siding: | Vinyl Siding |
| Exterior Features: | Sidewalk,Porch,Deck,Gutters,Lighting |
| Foundation: | Concrete |
| Roof: | Shingle |
| Parking Spaces: | 2 |
| Driveway Type: | Private,Paved |
| Garage/Parking Type: | Attached Garage,Off Street Parking,Driveway |
| Swimming Pool: | 0 |
| Waterfront Feat.: | Not Applicable |
| Lot Description: | Fence - Partial,Lightly Wooded,Treed,Level Lot,Sloping Lot,Professionally Landscaped |
| Nearby Amenities: | Park,Playground/Tot Lot,Public Rec Facilities |
| Occupied: | Owner |
Hot Water System
Heat Type:
Fueled By: Baseboard,Solar.
Cooling: Whole House Fan
Fuel Tank Location: In Basement
Water Service: Private Well
Sewage System: Public Sewer Connected
Elementary: Per Board of Ed
Intermediate:
Middle:
High School: Per Board of Ed
Current List Price: $539,900
Original List Price: $539,900
DOM: 11
Listing Date: 5/5/2025
Last Updated: 5/21/2025 12:23:11 AM
Expected Active Date: 5/9/2025
List Agent Name: Dawn Rousseau
List Office Name: Showcase Realty, Inc.
