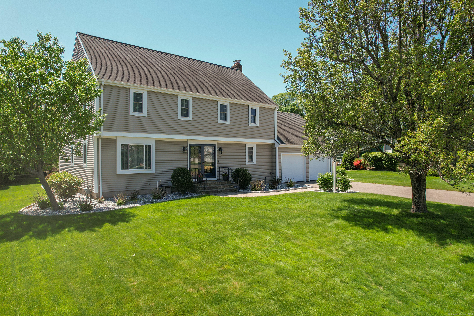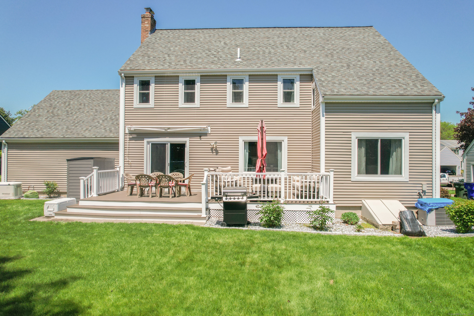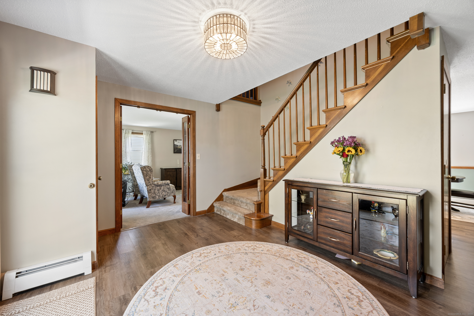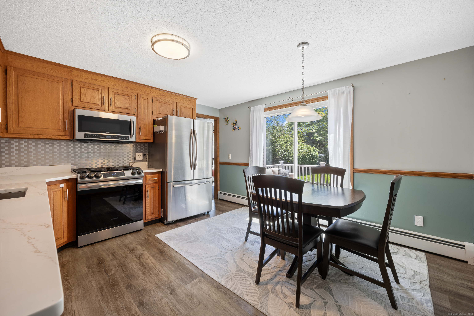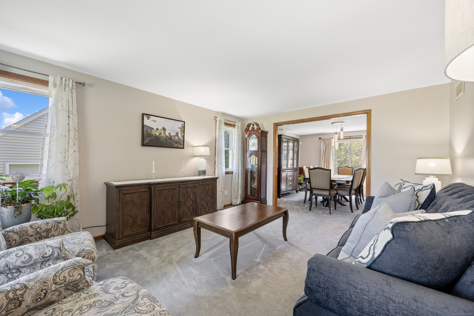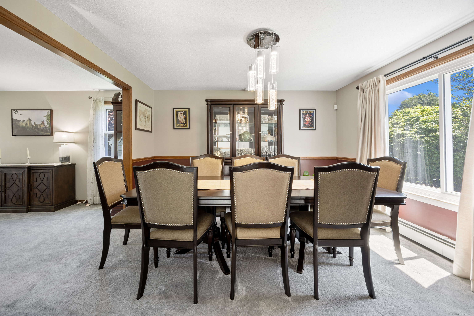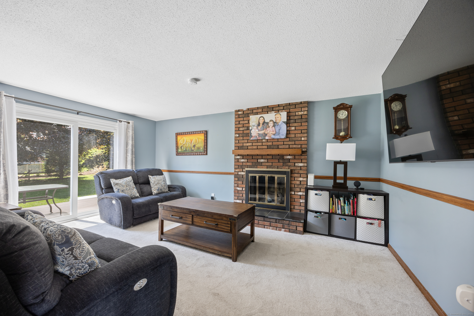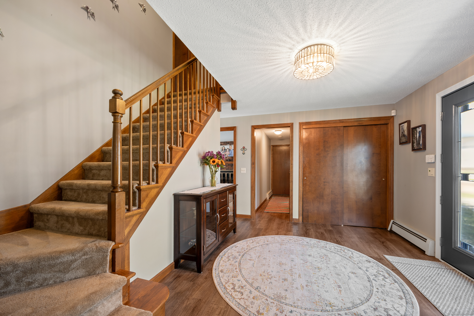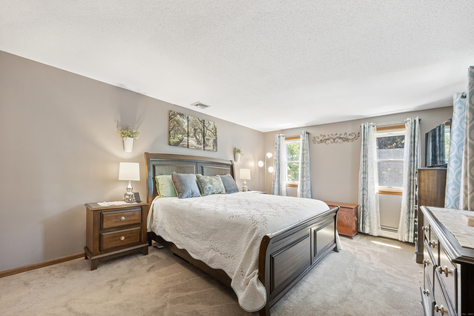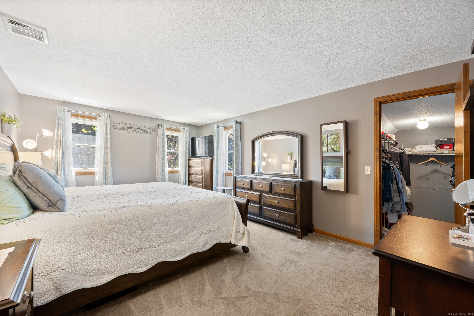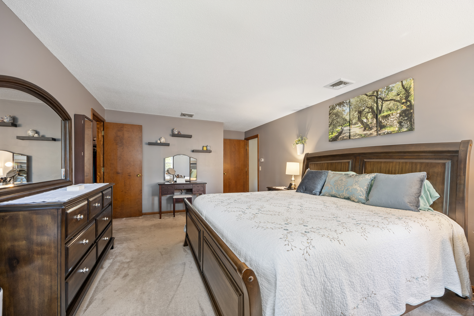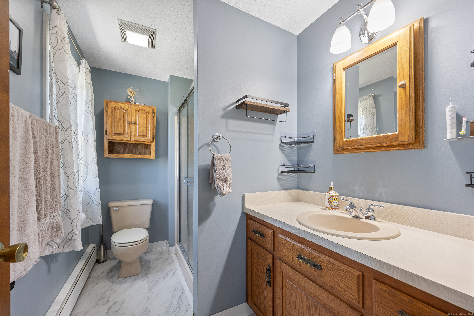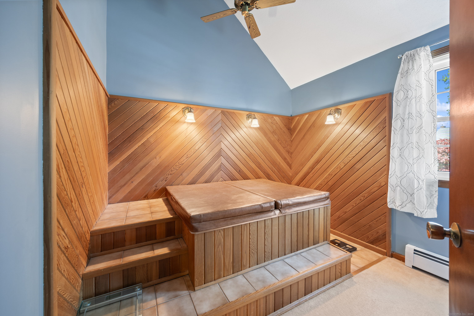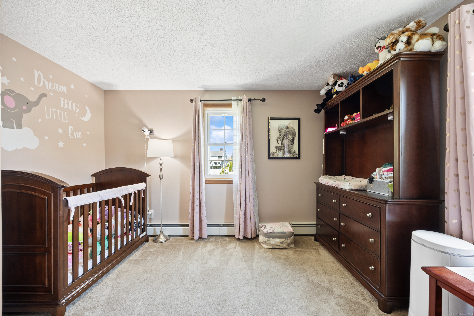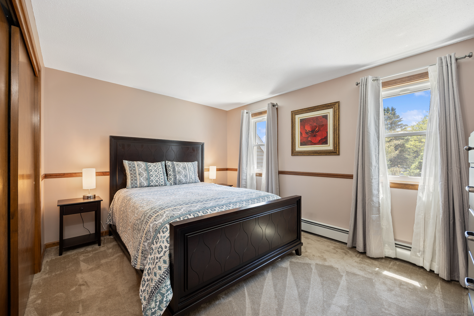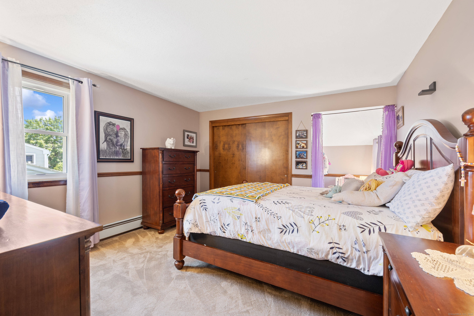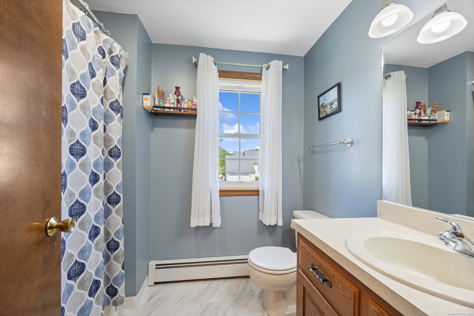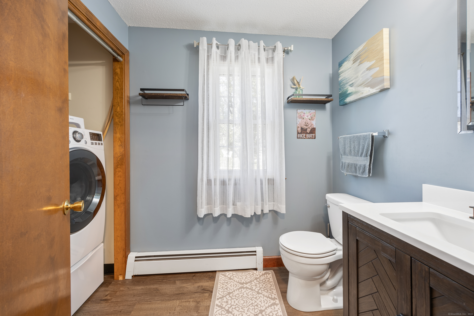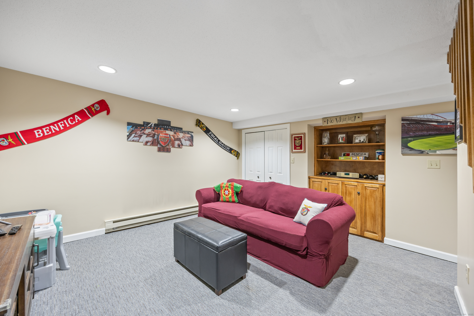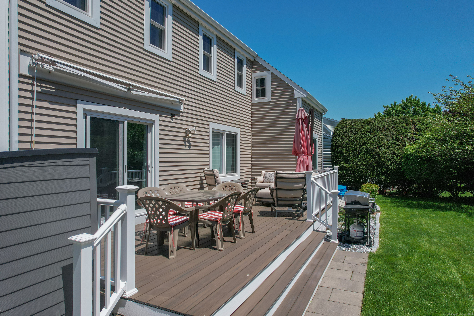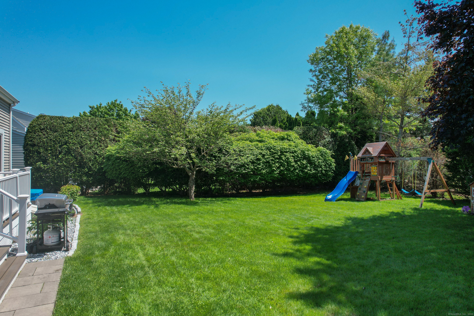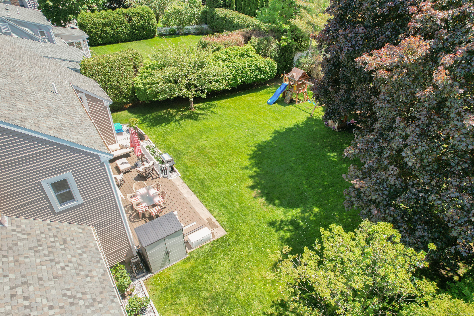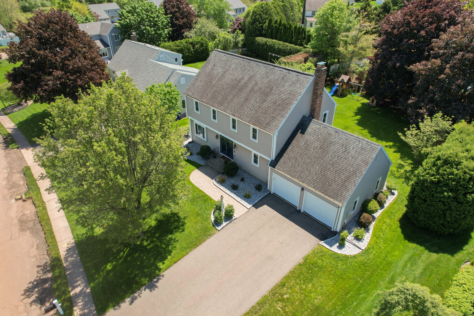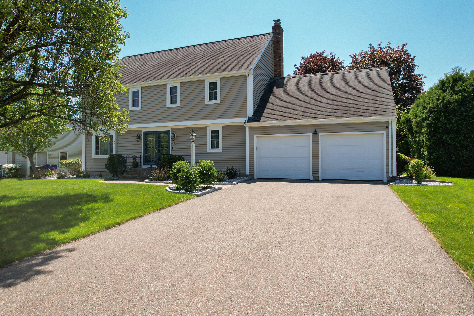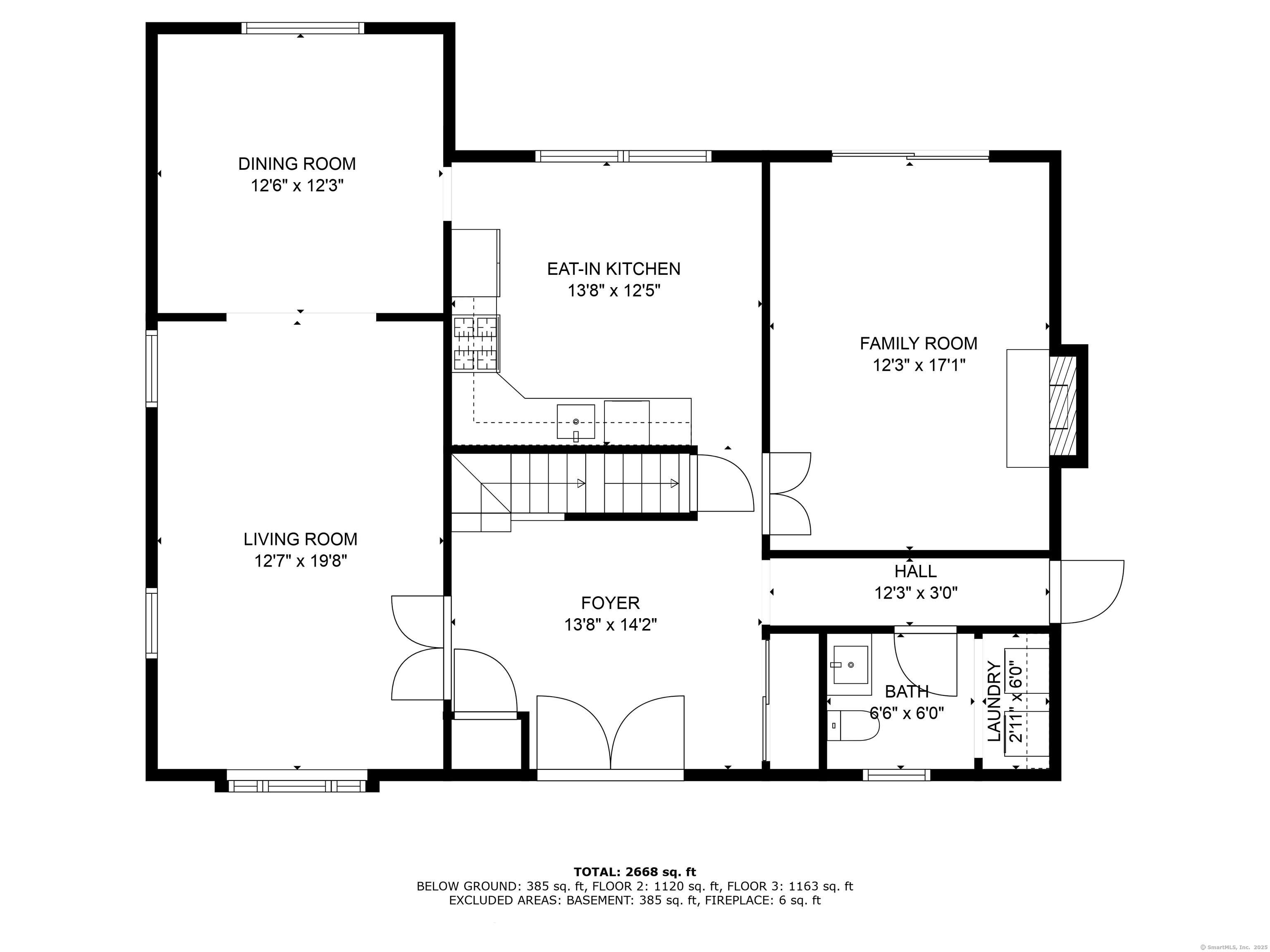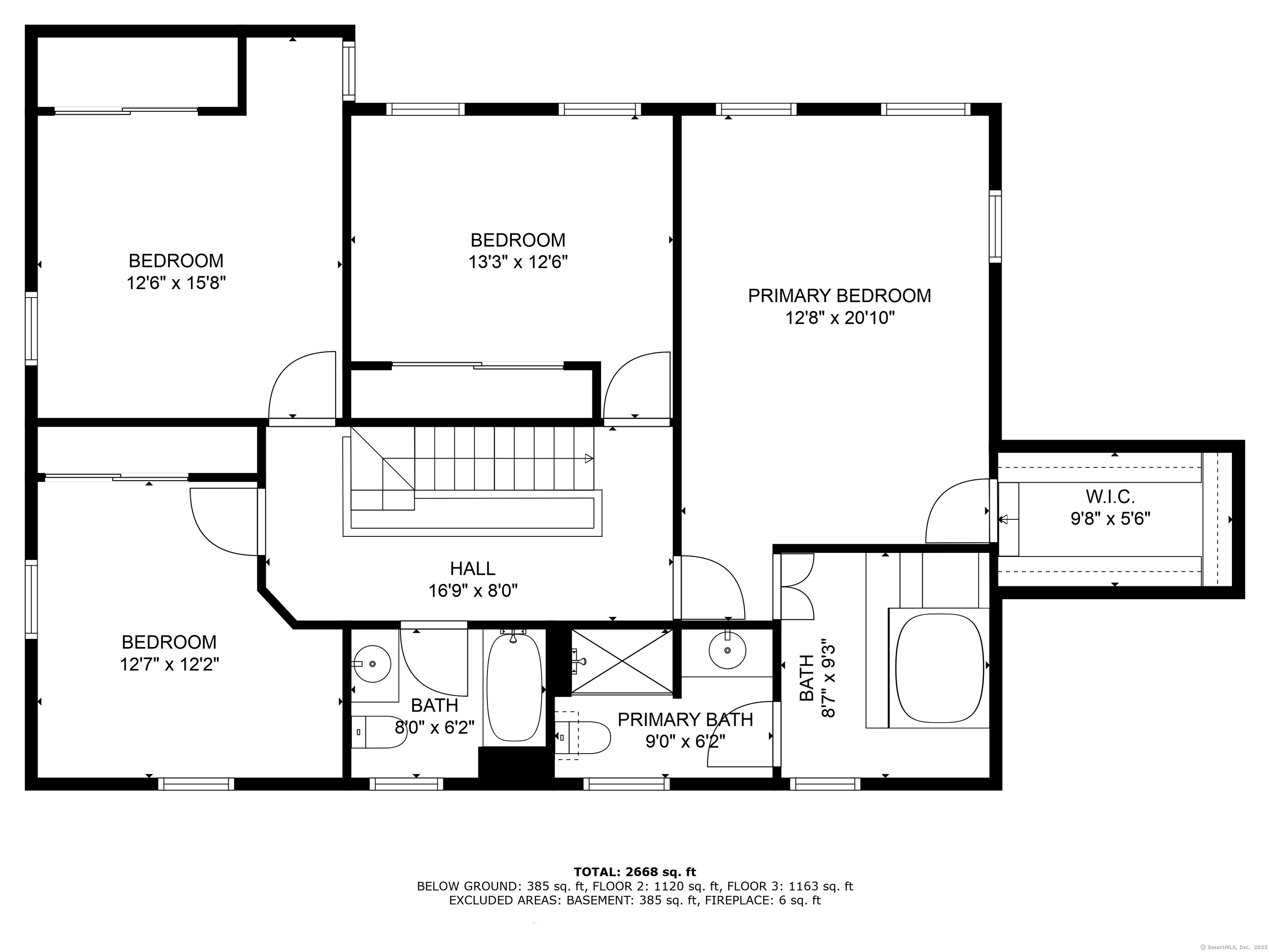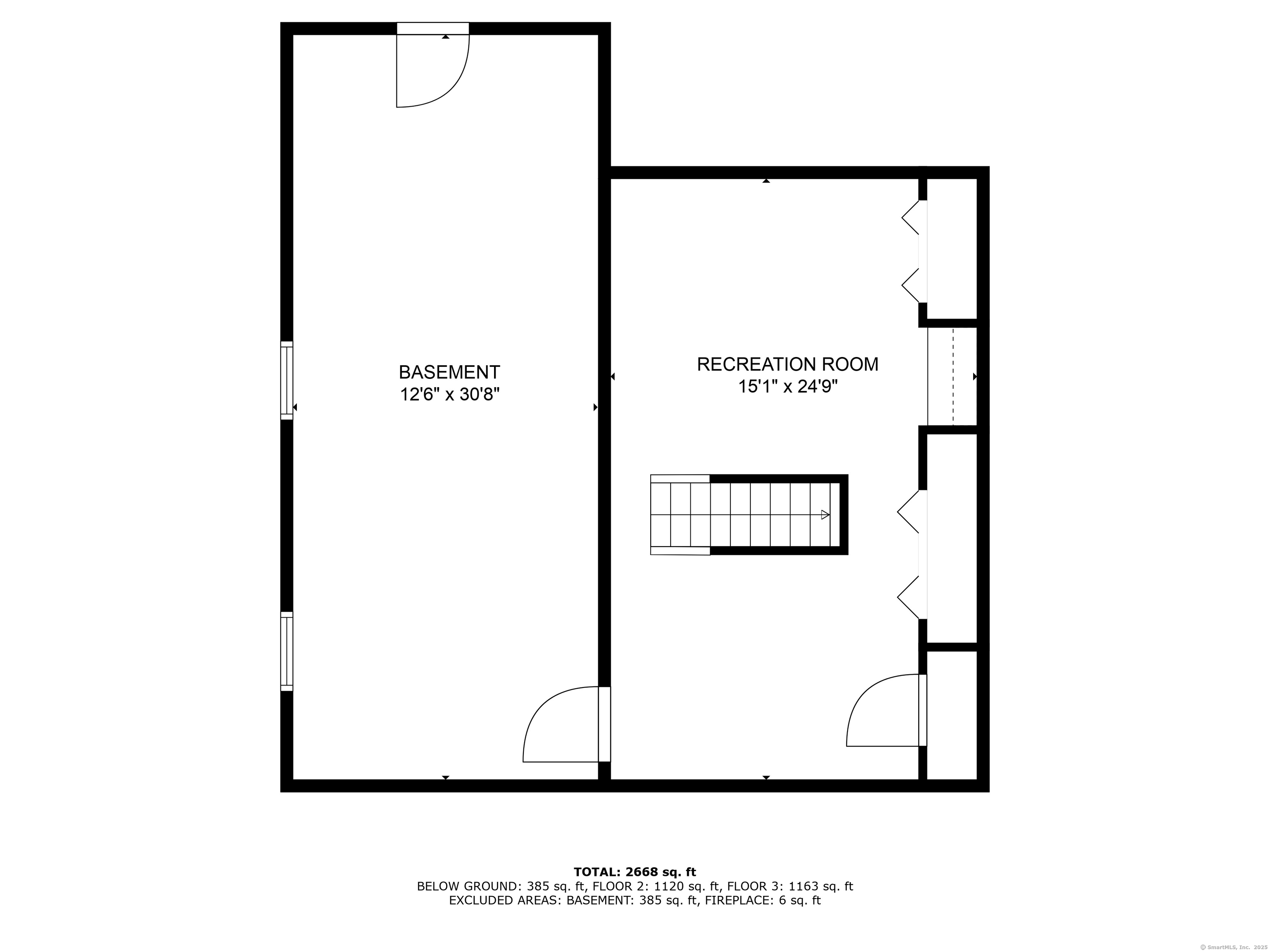More about this Property
If you are interested in more information or having a tour of this property with an experienced agent, please fill out this quick form and we will get back to you!
54 Silo Drive, Wethersfield CT 06109
Current Price: $595,000
 4 beds
4 beds  3 baths
3 baths  2364 sq. ft
2364 sq. ft
Last Update: 6/17/2025
Property Type: Single Family For Sale
Welcome Home to 54 Silo Drive, Located in one of the Most-Desirable Neighborhoods in Wethersfield! This Beautifully-Turnkey Colonial Offers 4-Beds, 2.5-Baths, with 2-Car Attached Garage, and is situated on a Level Lot, with Meticulously-Maintained Landscaping... Hello, Curb Appeal! The Main Level Warmly Greets You with Double-Door Entry into the Gorgeous 10x14 Foyer and Flows Nicely towards the Open-Concept Living Room and Dining Room on the Left, or Eat-In Kitchen and Family Room on the Right. The Laundry Room and Half Bath are conveniently located in the Hallway leading to the Garage, which completes the Main Level. Upper Level Includes Front-to-Back Primary Bedroom with Walk-In Closet, Ensuite Bathroom and Jacuzzi, Plus 3 Additional Bedrooms with Shared Full Bath. HIGHLIGHTS INCLUDE New Composite Windows & Doors, Central Air, Generac Whole-House Generator, Gas-Insert Fireplace, and Partially-Finished Basement! Plenty of Outdoor Enjoyment and Entertainment on the Trex Deck Overlooking the Private Backyard with Playscape and Perrenials will create a Summer Staycation from the Comfort of Your New Home Sweet Home!
Wells or Prospect to Willow to Silo Dr.
MLS #: 24093331
Style: Colonial
Color:
Total Rooms:
Bedrooms: 4
Bathrooms: 3
Acres: 0.32
Year Built: 1985 (Public Records)
New Construction: No/Resale
Home Warranty Offered:
Property Tax: $10,606
Zoning: A1
Mil Rate:
Assessed Value: $245,390
Potential Short Sale:
Square Footage: Estimated HEATED Sq.Ft. above grade is 2364; below grade sq feet total is ; total sq ft is 2364
| Appliances Incl.: | Oven/Range,Refrigerator,Dishwasher,Washer,Dryer |
| Laundry Location & Info: | Main Level combined with half bath |
| Fireplaces: | 1 |
| Interior Features: | Auto Garage Door Opener |
| Basement Desc.: | Full,Storage,Partially Finished,Liveable Space,Full With Hatchway |
| Exterior Siding: | Vinyl Siding |
| Foundation: | Concrete |
| Roof: | Asphalt Shingle |
| Parking Spaces: | 2 |
| Garage/Parking Type: | Attached Garage |
| Swimming Pool: | 0 |
| Waterfront Feat.: | Not Applicable |
| Lot Description: | Level Lot |
| Occupied: | Owner |
Hot Water System
Heat Type:
Fueled By: Hot Water.
Cooling: Central Air
Fuel Tank Location:
Water Service: Public Water Connected
Sewage System: Public Sewer Connected
Elementary: Samuel B. Webb
Intermediate:
Middle:
High School: Wethersfield
Current List Price: $595,000
Original List Price: $595,000
DOM: 33
Listing Date: 5/5/2025
Last Updated: 5/18/2025 1:11:45 PM
Expected Active Date: 5/15/2025
List Agent Name: Angela Aiello
List Office Name: Berkshire Hathaway NE Prop.
