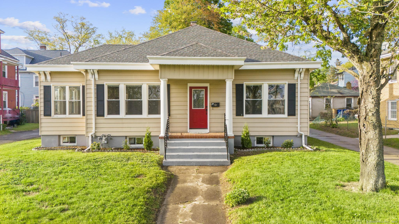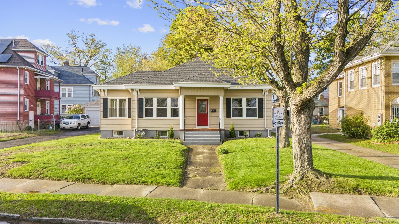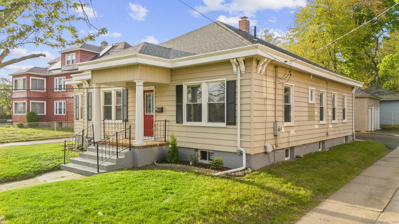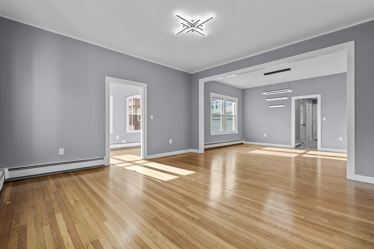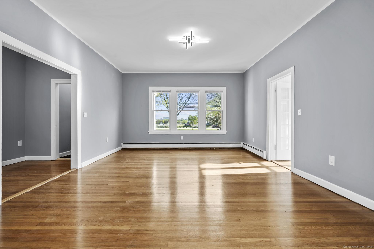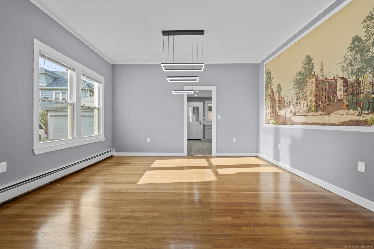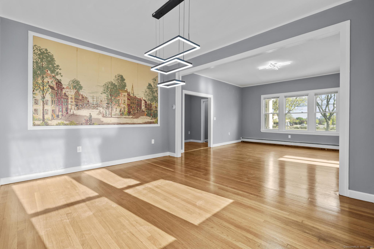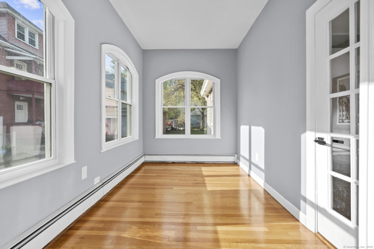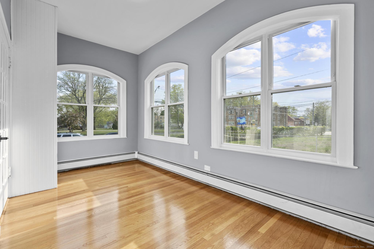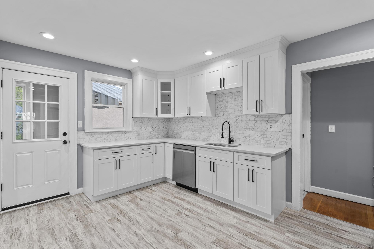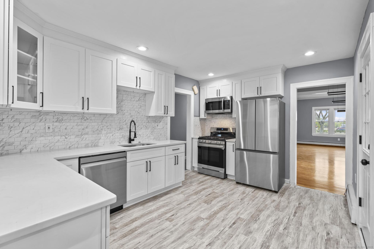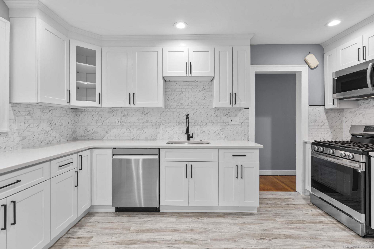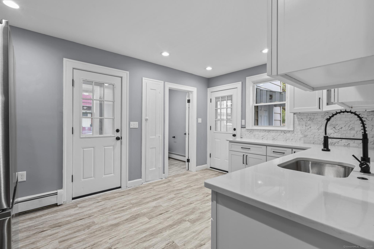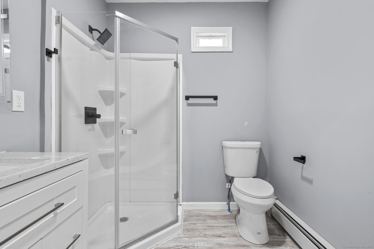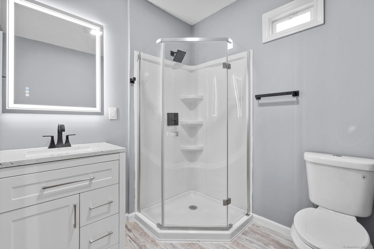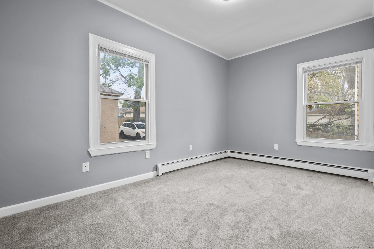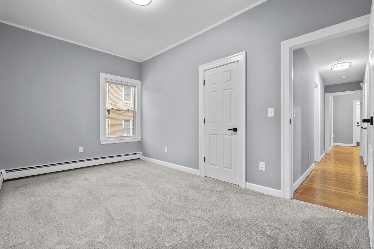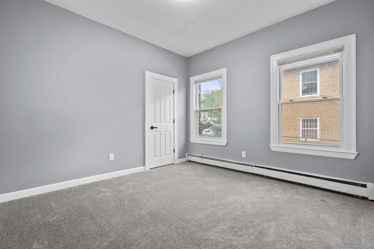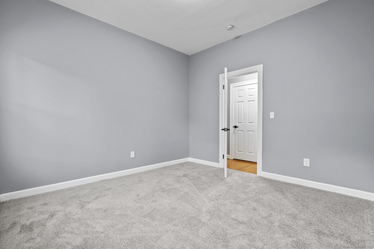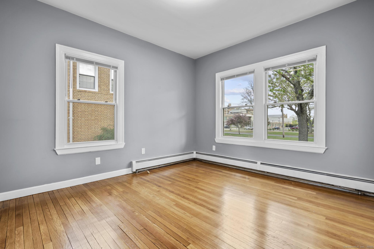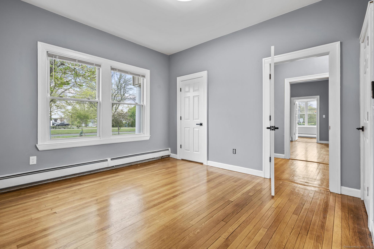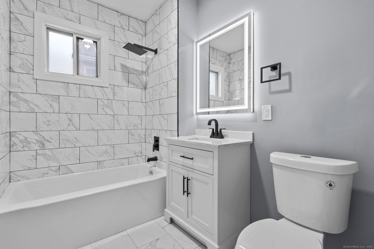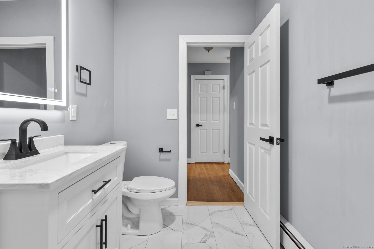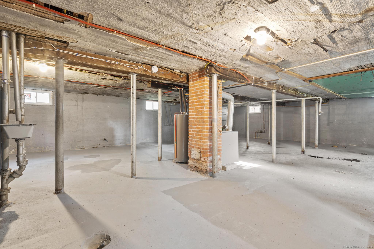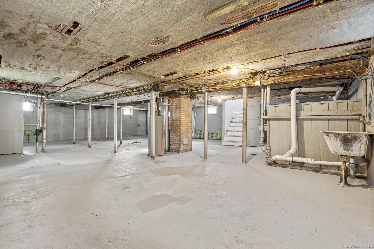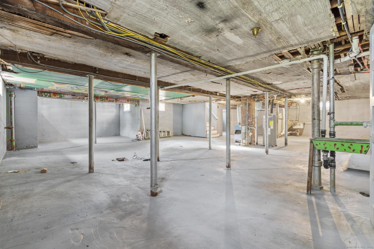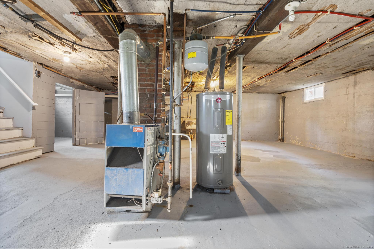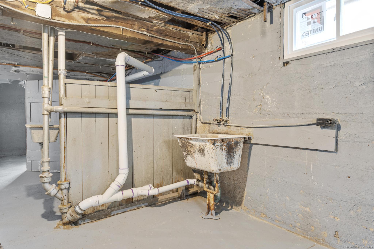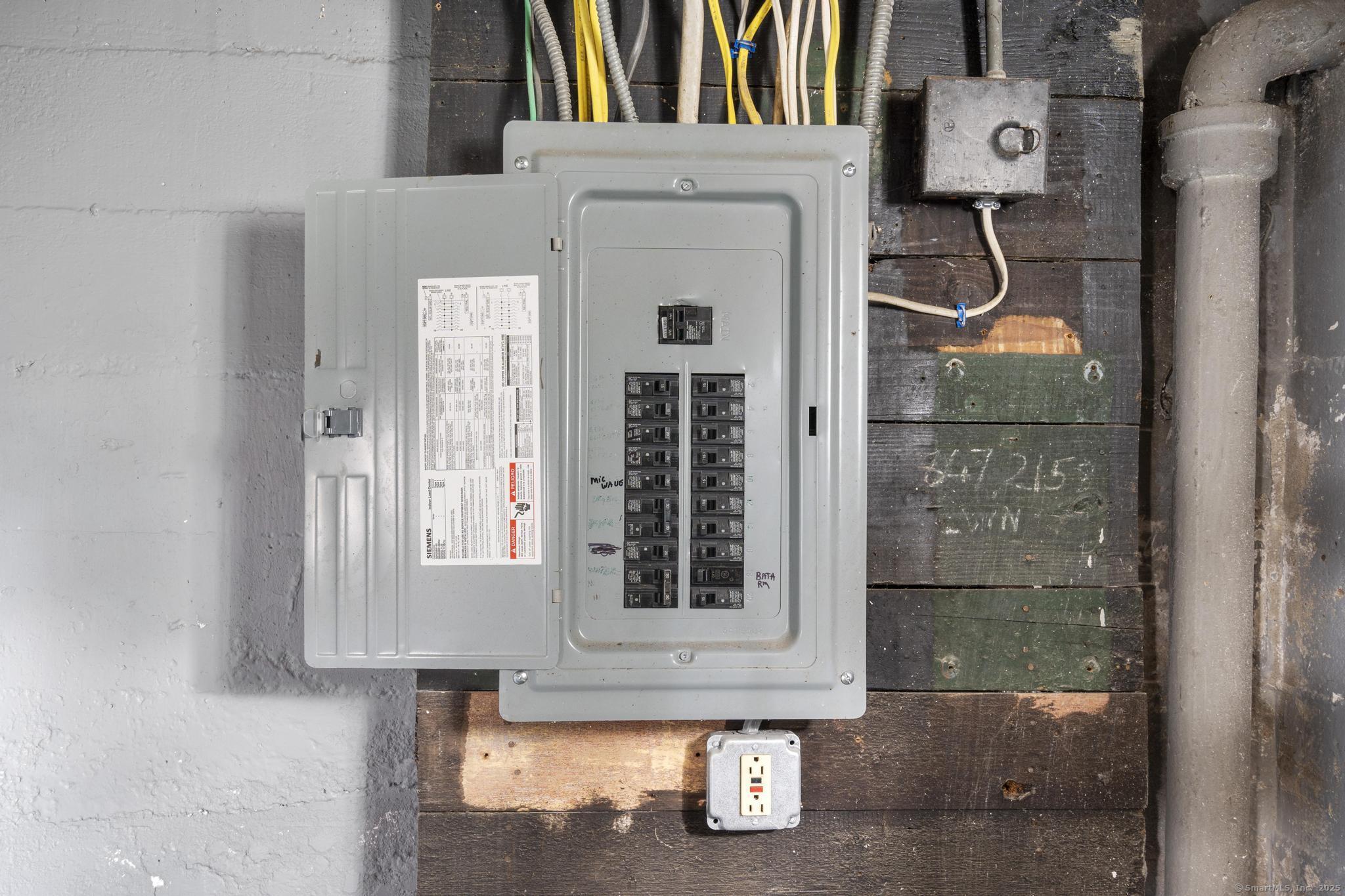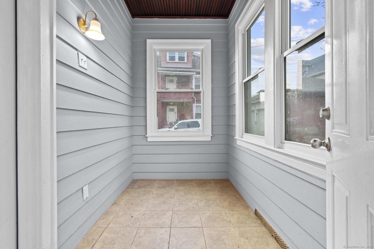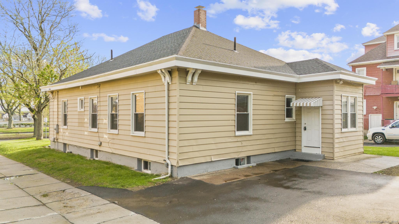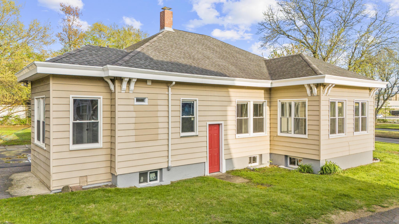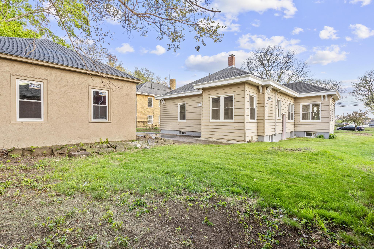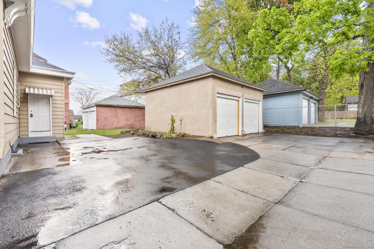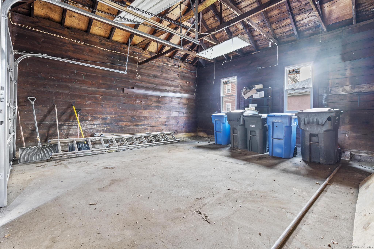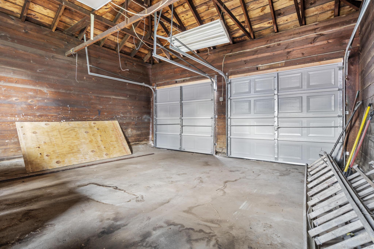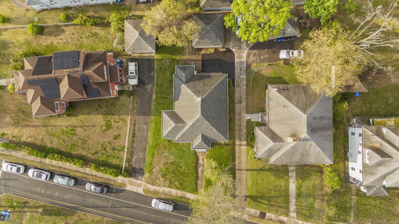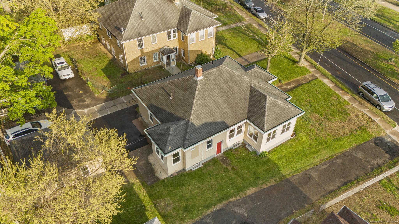More about this Property
If you are interested in more information or having a tour of this property with an experienced agent, please fill out this quick form and we will get back to you!
181 Westbourne Parkway, Hartford CT 06112
Current Price: $319,900
 3 beds
3 beds  2 baths
2 baths  1633 sq. ft
1633 sq. ft
Last Update: 6/12/2025
Property Type: Single Family For Sale
Welcome to this beautifully renovated 3-bedroom, 2-bathroom ranch-style bungalow in a quiet, well-established Hartford neighborhood. Situated near the sought-after Burlington, Canterbury, and Ridgefield Streets, this home offers easy access to schools, grocery shopping, major highways, and other everyday amenities. Step into a bright and open interior featuring brand-new flooring and updated lighting throughout. The kitchen is a true highlight with recessed lighting, crisp white cabinetry, quartz countertops, and stainless steel appliances-perfect for both everyday living and entertaining. Off the living room, youll find a charming sunroom-an ideal space for a home office, sitting area, playroom, or reading nook. Both full bathrooms have been fully remodeled with clean, modern finishes, and the homes layout offers a seamless flow throughout. Additional features include a spacious 2-car garage and a full unfinished basement, providing ample storage and potential for future use. Whether youre a first-time homeowner or someone looking for a low-maintenance, move-in-ready home, this renovated gem delivers modern comfort in one of Hartfords most desirable locations. Dont miss out on this turnkey opportunity!
GPS Friendly
MLS #: 24093329
Style: Ranch,Bungalow
Color:
Total Rooms:
Bedrooms: 3
Bathrooms: 2
Acres: 0.18
Year Built: 1925 (Public Records)
New Construction: No/Resale
Home Warranty Offered:
Property Tax: $3,839
Zoning: N3-1
Mil Rate:
Assessed Value: $55,676
Potential Short Sale:
Square Footage: Estimated HEATED Sq.Ft. above grade is 1633; below grade sq feet total is ; total sq ft is 1633
| Appliances Incl.: | Gas Range,Microwave,Refrigerator,Dishwasher |
| Laundry Location & Info: | Lower Level Hookups in basement |
| Fireplaces: | 1 |
| Basement Desc.: | Full,Unfinished |
| Exterior Siding: | Aluminum |
| Exterior Features: | Sidewalk,Awnings |
| Foundation: | Concrete |
| Roof: | Asphalt Shingle |
| Parking Spaces: | 2 |
| Garage/Parking Type: | Detached Garage |
| Swimming Pool: | 0 |
| Waterfront Feat.: | Not Applicable |
| Lot Description: | Level Lot |
| Nearby Amenities: | Basketball Court,Medical Facilities,Park,Public Transportation,Walk to Bus Lines |
| Occupied: | Vacant |
Hot Water System
Heat Type:
Fueled By: Hot Air.
Cooling: None
Fuel Tank Location:
Water Service: Public Water Connected
Sewage System: Public Sewer Connected
Elementary: Per Board of Ed
Intermediate:
Middle:
High School: Per Board of Ed
Current List Price: $319,900
Original List Price: $319,900
DOM: 21
Listing Date: 5/6/2025
Last Updated: 6/7/2025 10:54:48 AM
List Agent Name: Camille Hudson
List Office Name: Berkshire Hathaway NE Prop.
