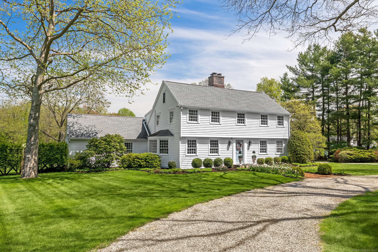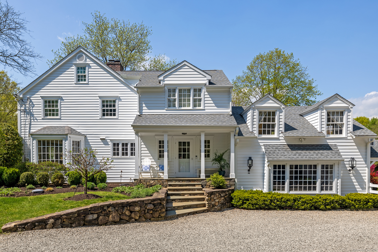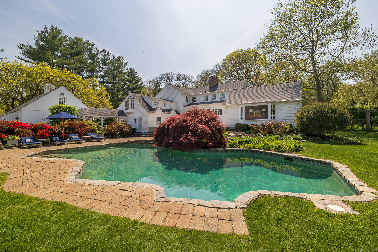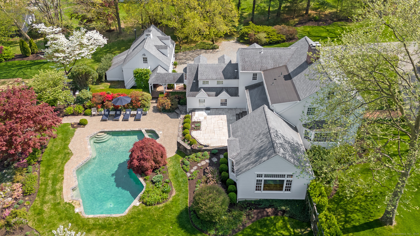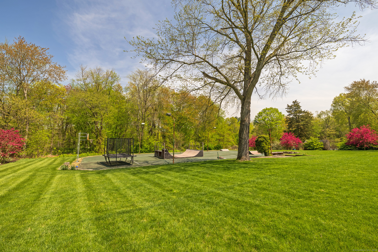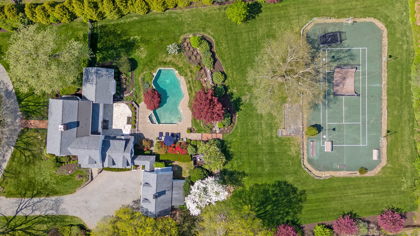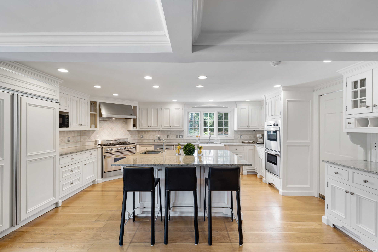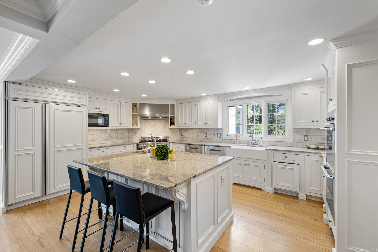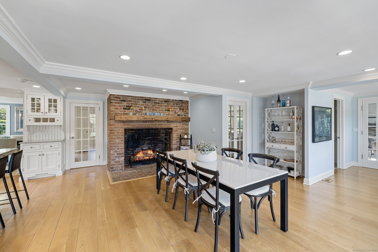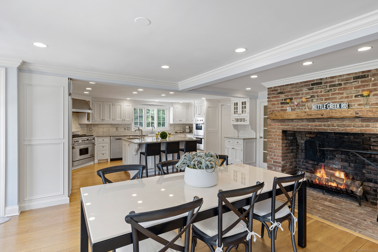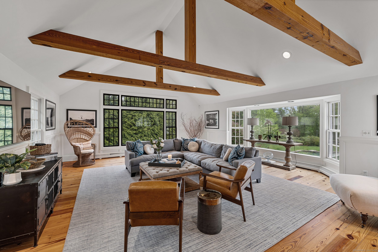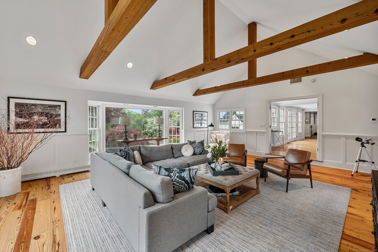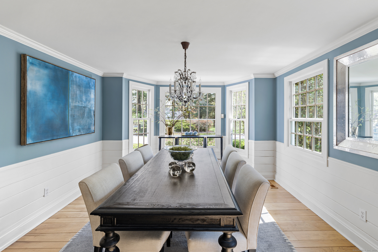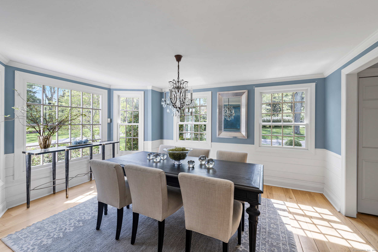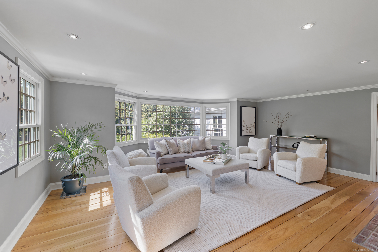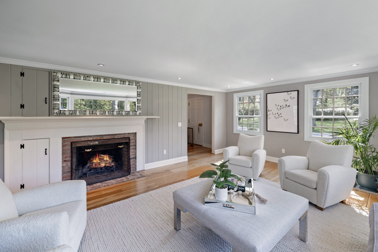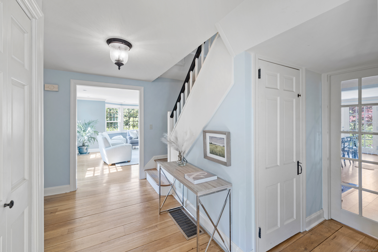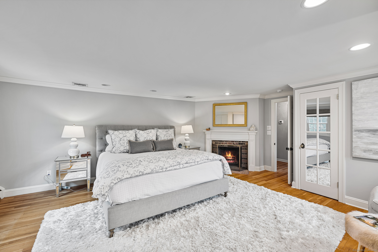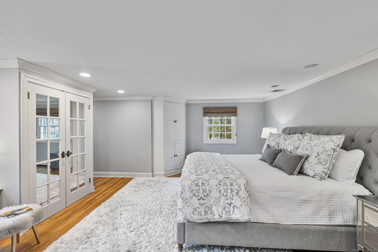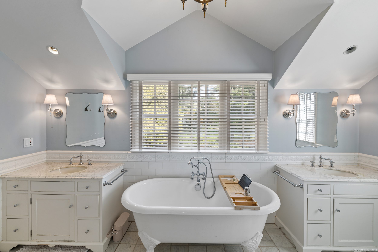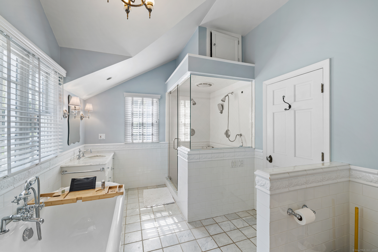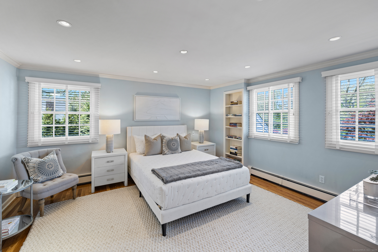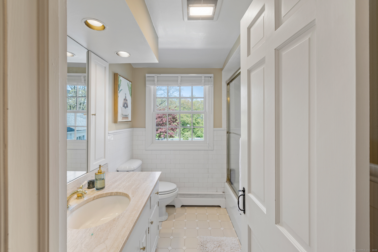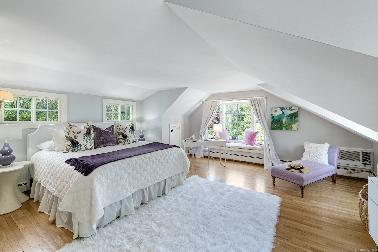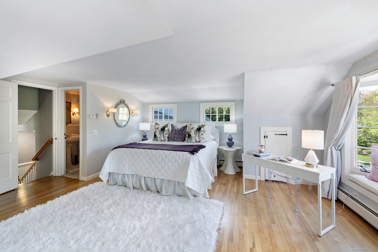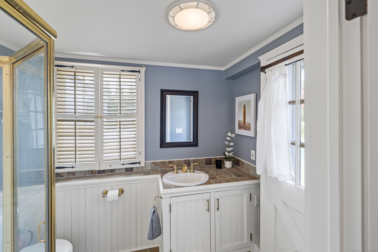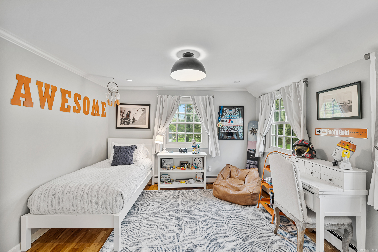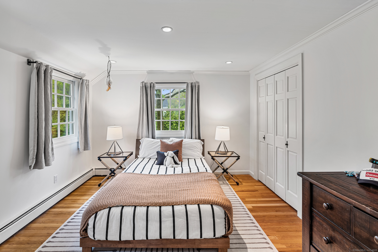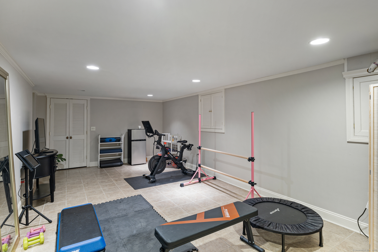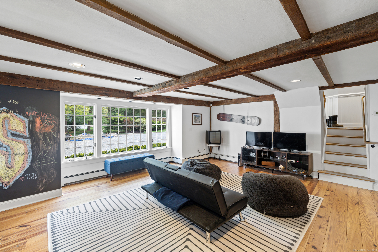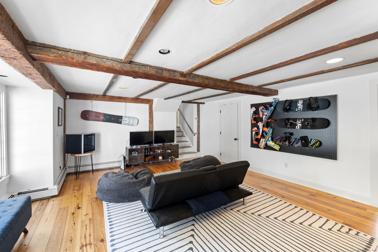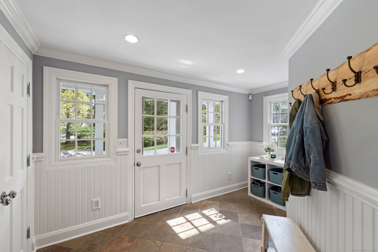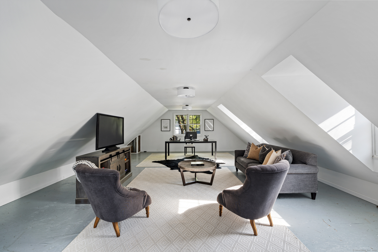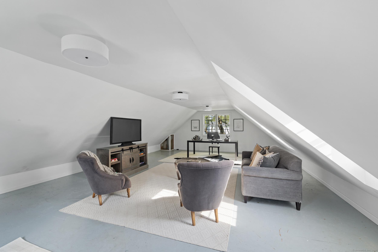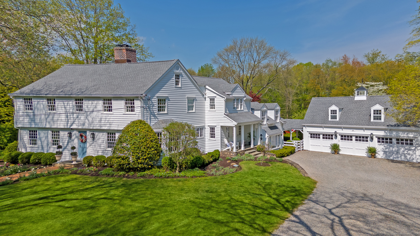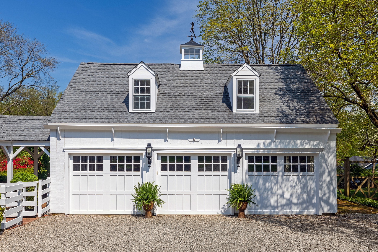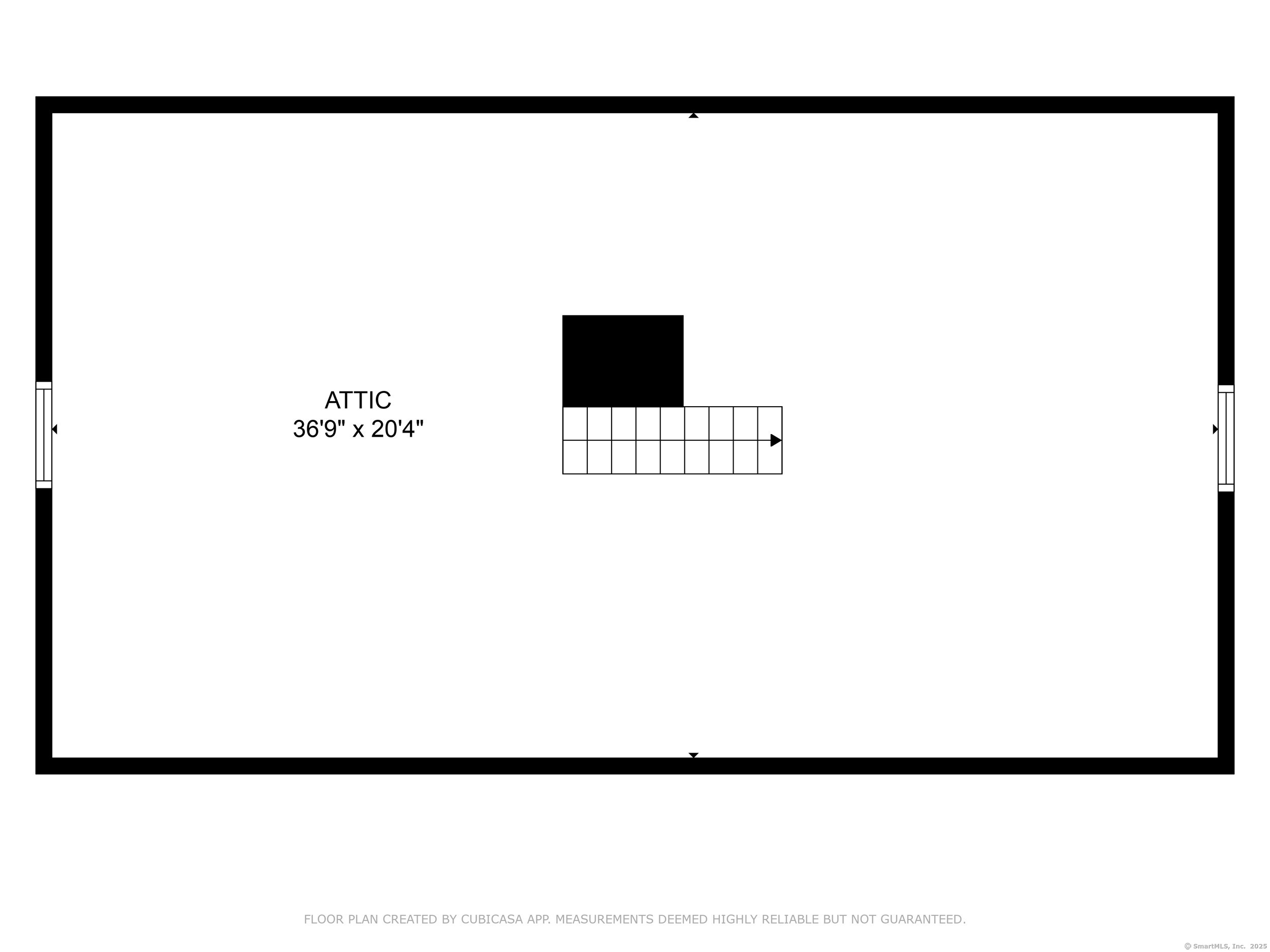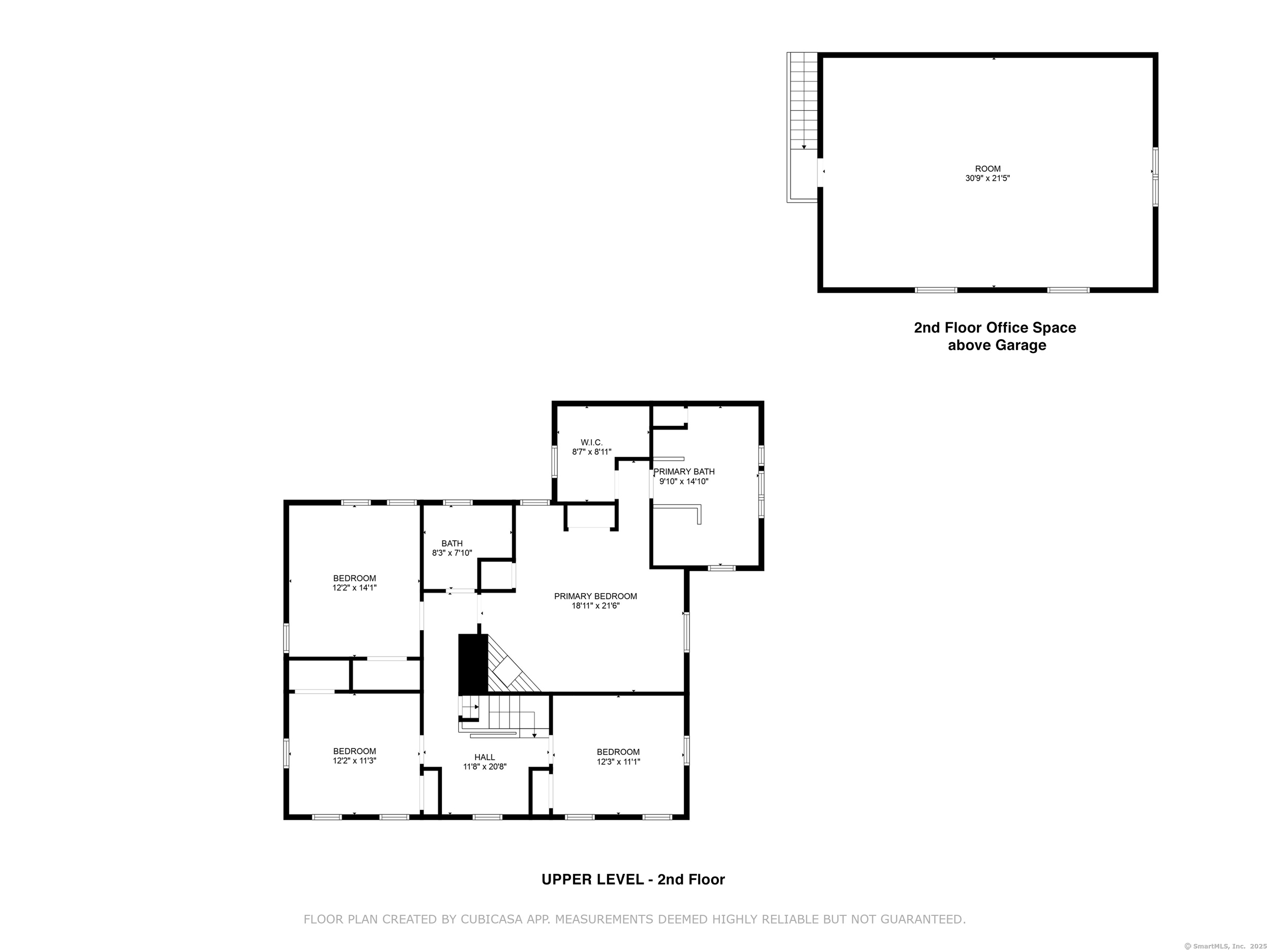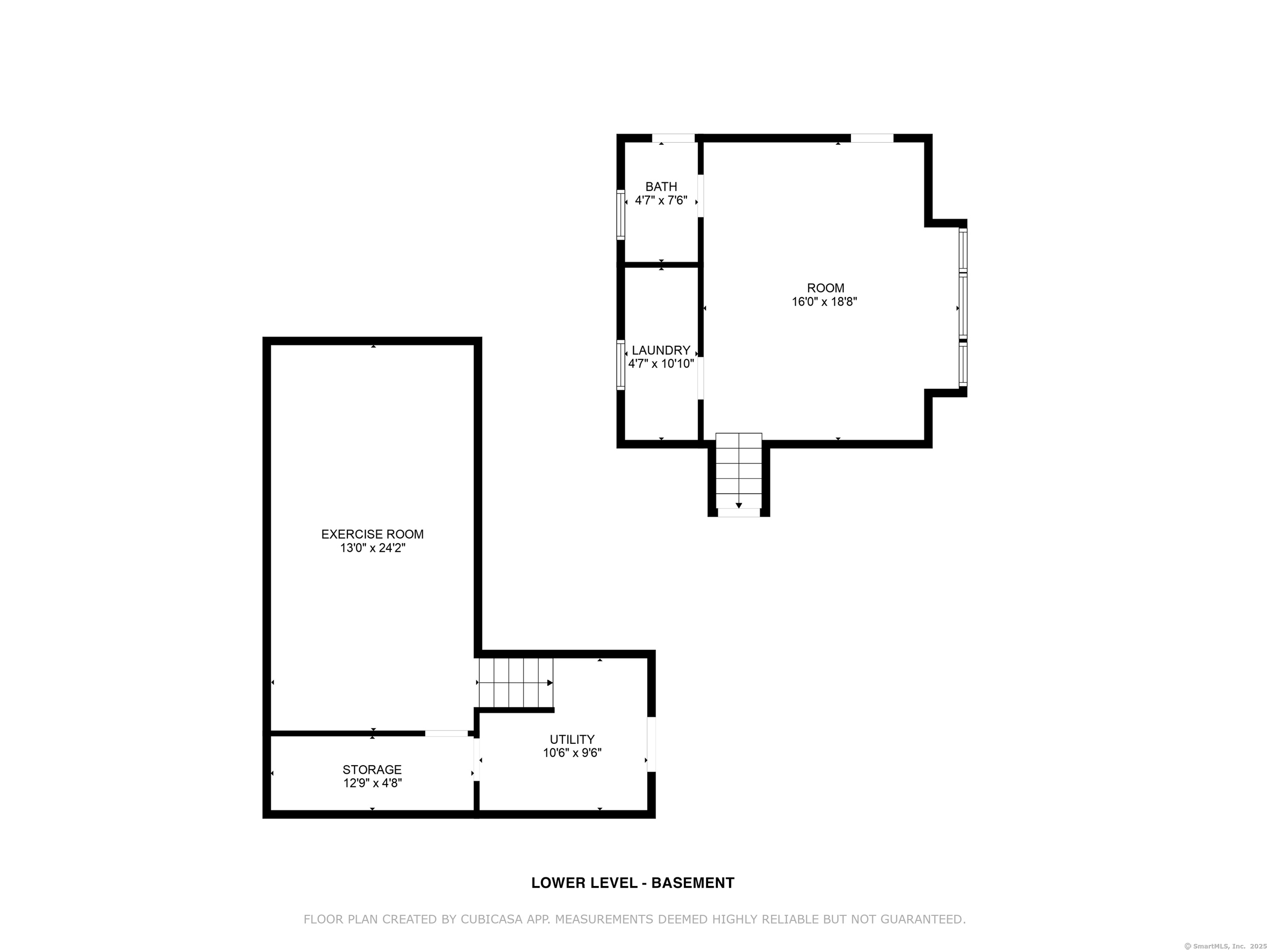More about this Property
If you are interested in more information or having a tour of this property with an experienced agent, please fill out this quick form and we will get back to you!
83 Kettle Creek Road, Weston CT 06883
Current Price: $1,895,000
 5 beds
5 beds  5 baths
5 baths  4447 sq. ft
4447 sq. ft
Last Update: 6/20/2025
Property Type: Single Family For Sale
This fantastic modern colonial home is nestled in the desirable Lower Weston neighborhood of Weston. Set on 2 private acres, it offers 4,447 square feet of beautifully updated living space. The open layout of the living area flows seamlessly into the outdoors, creating a warm, inviting atmosphere perfect for relaxation and entertaining. The home boasts attractive exterior accents while maximizing space and inviting light and bright natural elements inside. This home features a fireplace, a formal dining room, a family room with vaulted ceilings, a game room, and a luxurious master suite with its own fireplace. Additional amenities include a lower-level exercise room, a 3-car garage with space above for an office, storage, or games, and professionally landscaped grounds that offer a vacation-like setting. The updated, gourmet Eat-In Kitchen features ample counter and cabinet space, two dishwashers, a cozy fireplace, and modern appliances. Step outside to your private oasis, featuring a beautifully designed stone patio and an inviting pool that blends leisure with elegance. Lounge poolside under the shade of an umbrella. The patio, conveniently located off the kitchen, is perfect for grilling and dining. A tennis court is set at the back and surrounded by lush landscaping and vibrant gardens. You can have it all - come live the life you deserve at 83 Kettle Creek Road. Your dream home awaits!
57 or Old Hyde to Kettle Creek
MLS #: 24093326
Style: Colonial
Color:
Total Rooms:
Bedrooms: 5
Bathrooms: 5
Acres: 2
Year Built: 1962 (Public Records)
New Construction: No/Resale
Home Warranty Offered:
Property Tax: $24,026
Zoning: R
Mil Rate:
Assessed Value: $1,023,680
Potential Short Sale:
Square Footage: Estimated HEATED Sq.Ft. above grade is 4447; below grade sq feet total is ; total sq ft is 4447
| Appliances Incl.: | Dishwasher,Dryer,Freezer,Icemaker,Oven/Range,Refrigerator,Wall Oven |
| Fireplaces: | 3 |
| Basement Desc.: | Partial,Storage,Interior Access,Partially Finished |
| Exterior Siding: | Clapboard,Wood |
| Exterior Features: | Tennis Court,French Doors,Patio |
| Foundation: | Block |
| Roof: | Shingle |
| Parking Spaces: | 3 |
| Garage/Parking Type: | Detached Garage |
| Swimming Pool: | 1 |
| Waterfront Feat.: | Not Applicable |
| Lot Description: | Level Lot |
| Occupied: | Owner |
Hot Water System
Heat Type:
Fueled By: Baseboard,Hot Water,Zoned.
Cooling: Central Air,Window Unit,Zoned
Fuel Tank Location: Above Ground
Water Service: Public Water Connected,Private Well
Sewage System: Septic
Elementary: Hurlbutt
Intermediate: Weston
Middle: Weston
High School: Weston
Current List Price: $1,895,000
Original List Price: $1,895,000
DOM: 4
Listing Date: 5/6/2025
Last Updated: 5/20/2025 1:53:44 PM
Expected Active Date: 5/14/2025
List Agent Name: Judy Michaelis
List Office Name: Coldwell Banker Realty
