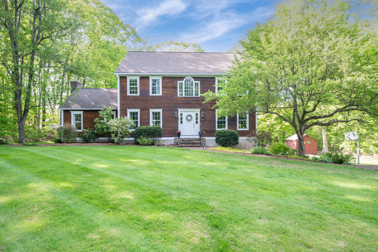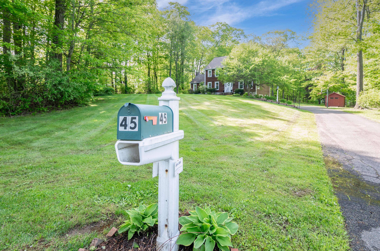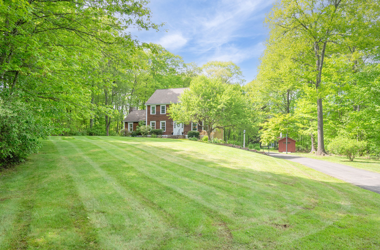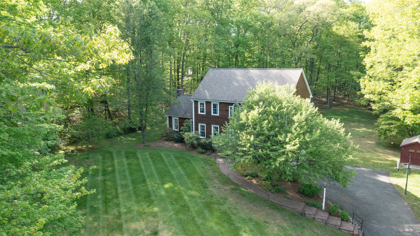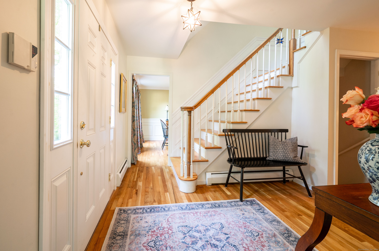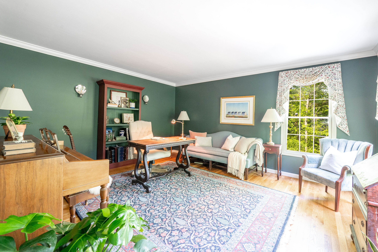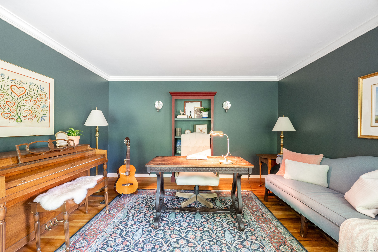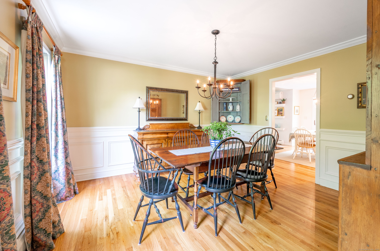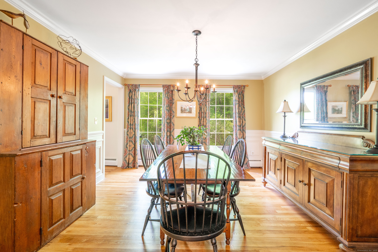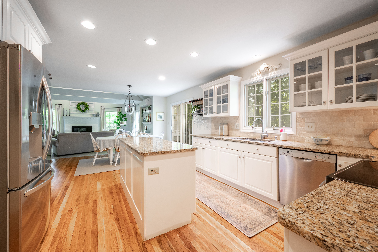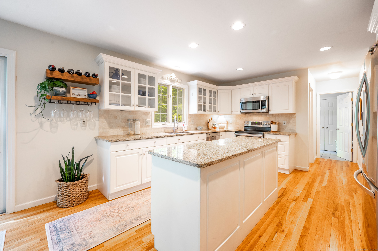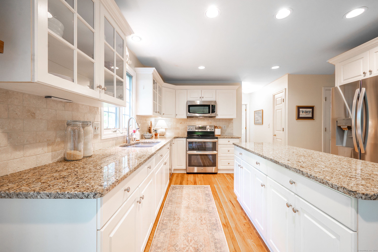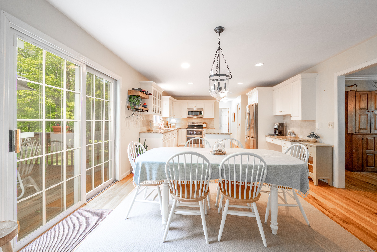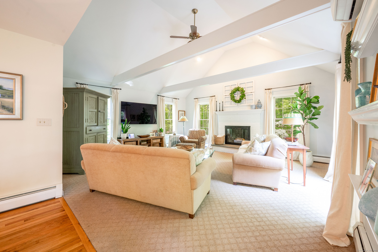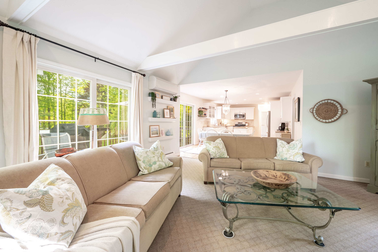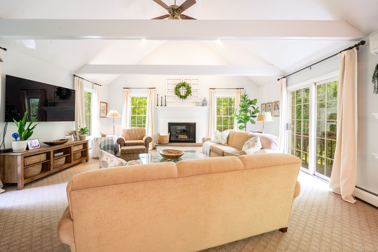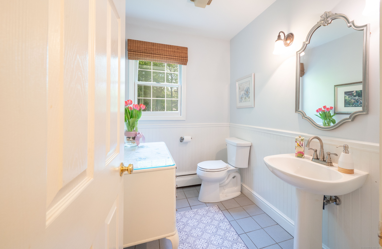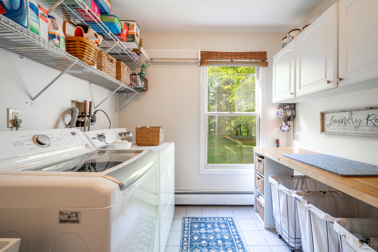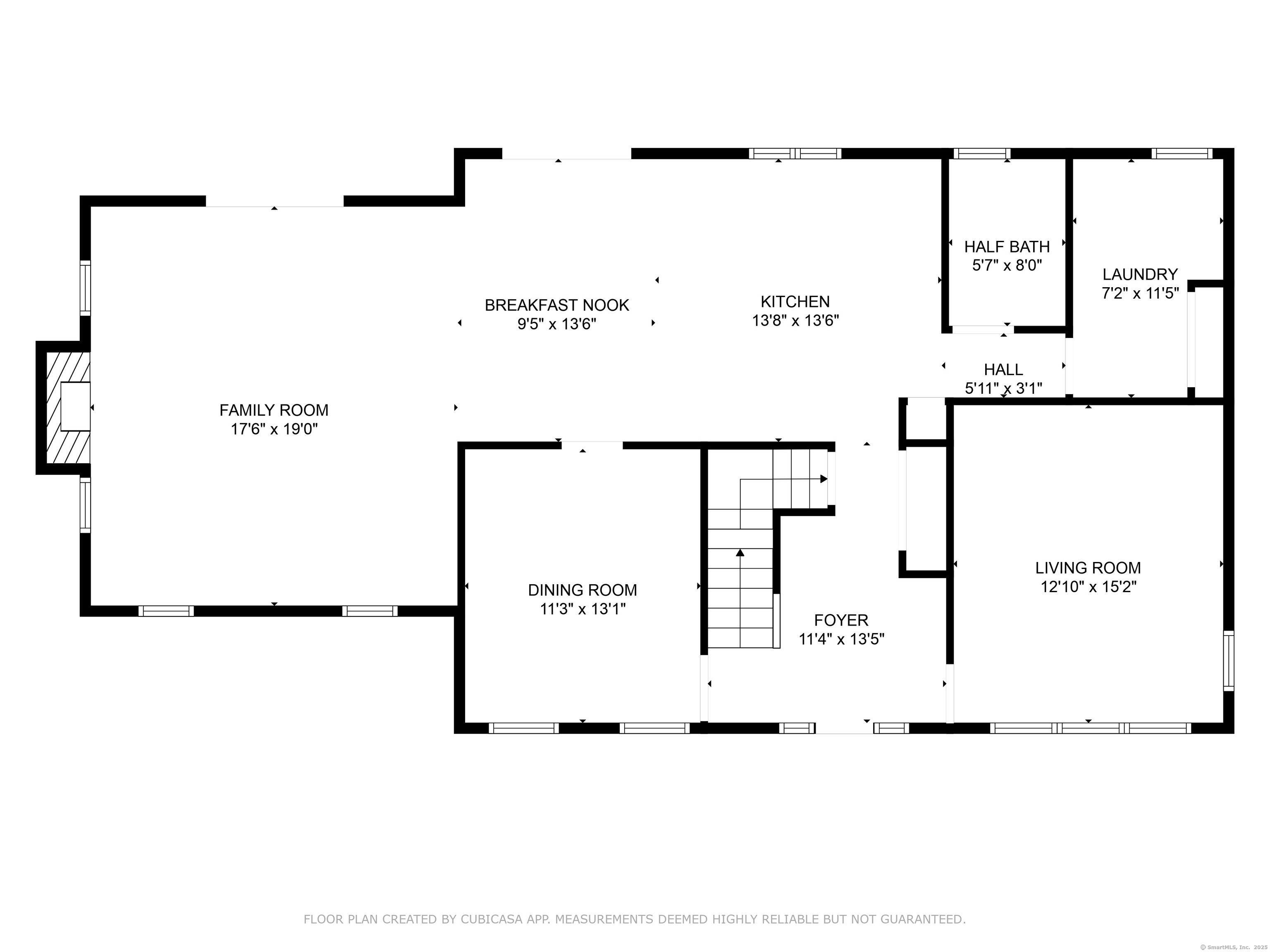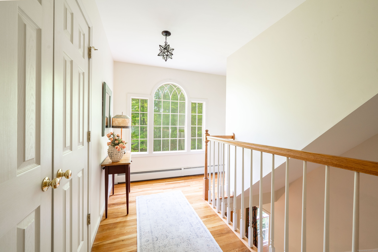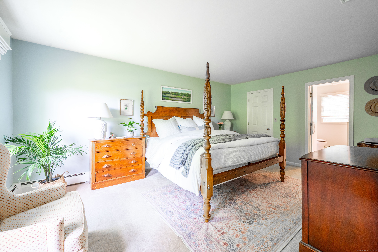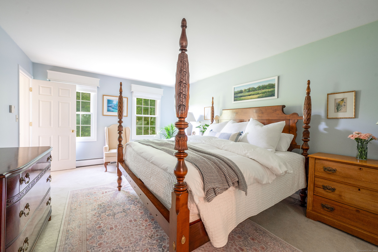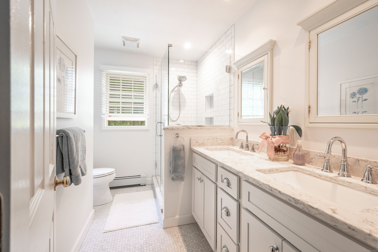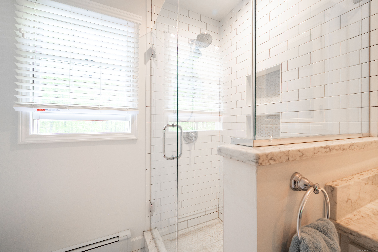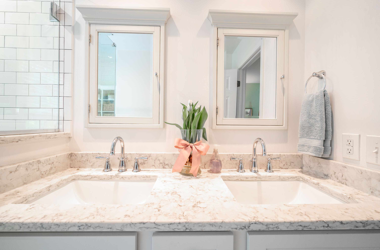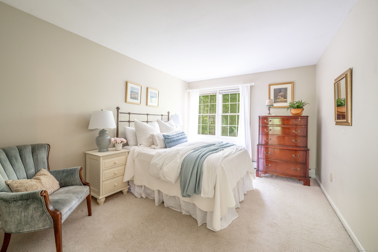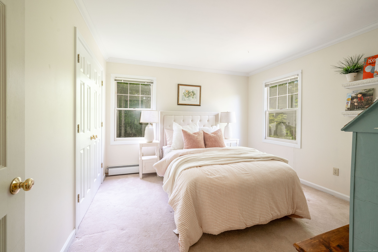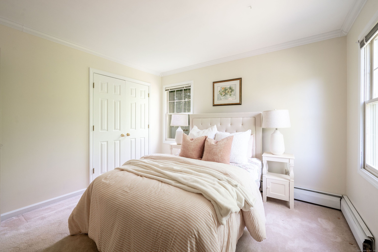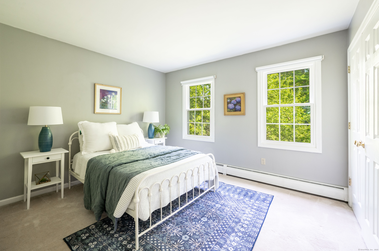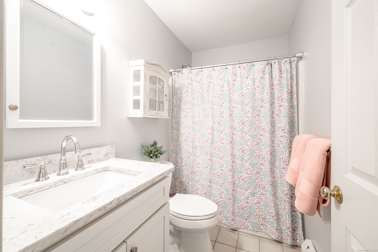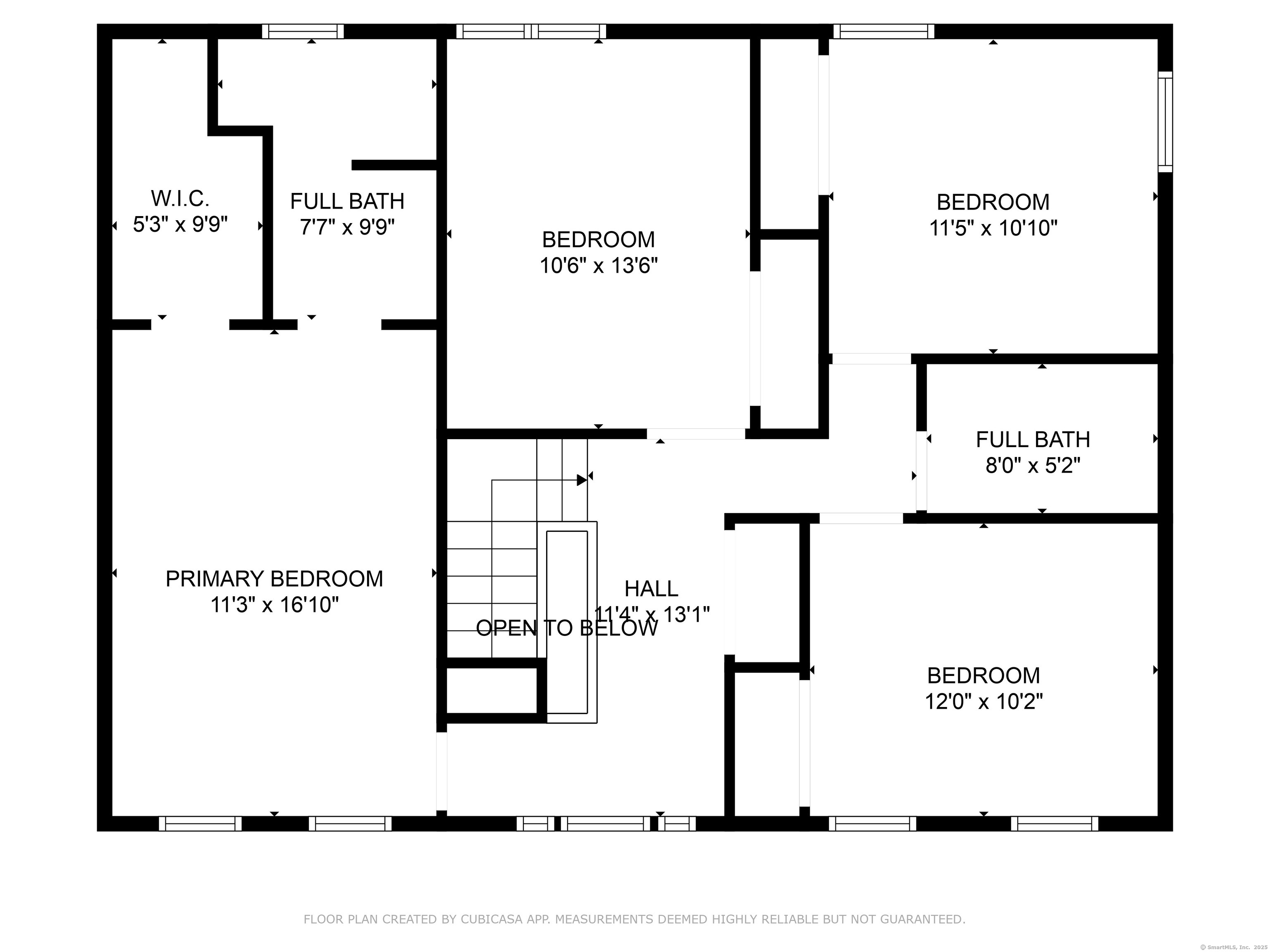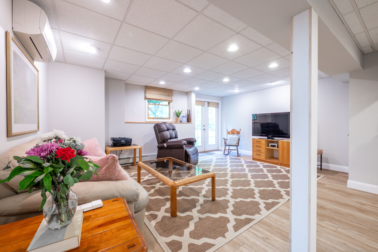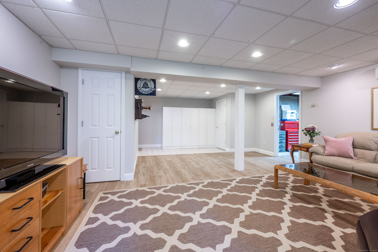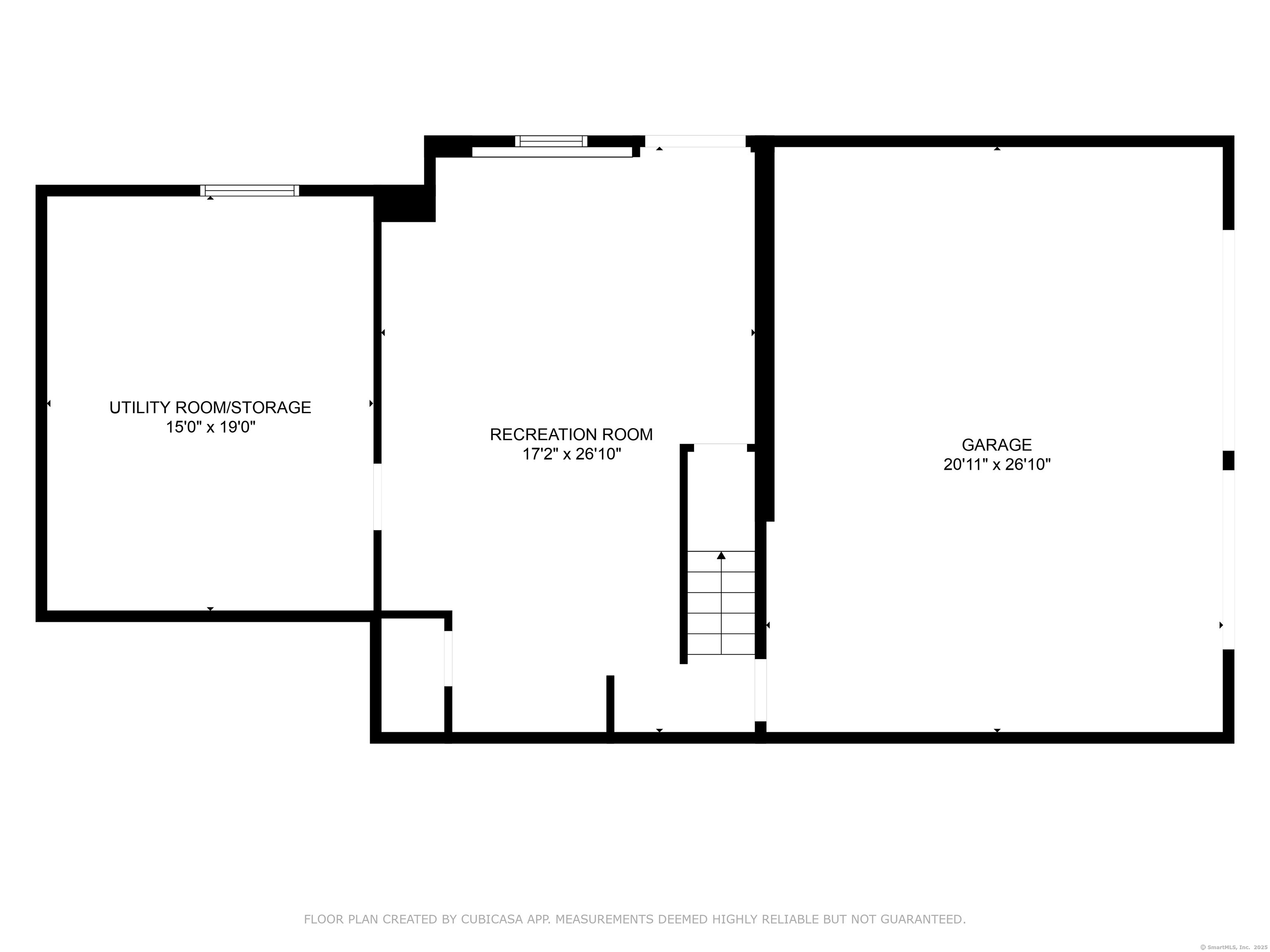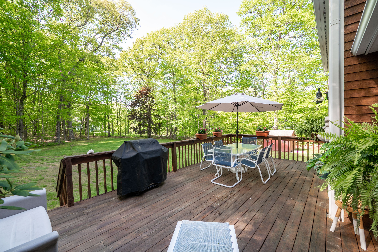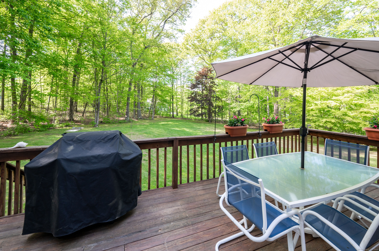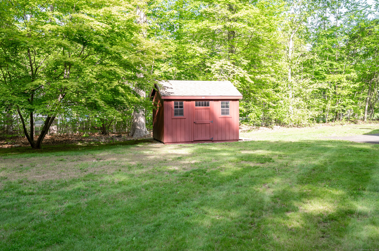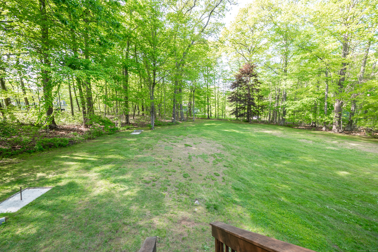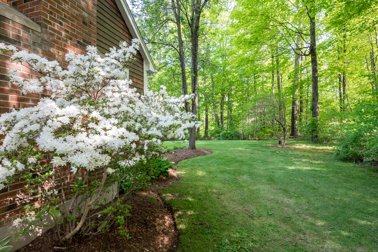More about this Property
If you are interested in more information or having a tour of this property with an experienced agent, please fill out this quick form and we will get back to you!
45 Wolf Pit Road, Southbury CT 06488
Current Price: $749,000
 4 beds
4 beds  3 baths
3 baths  2968 sq. ft
2968 sq. ft
Last Update: 6/20/2025
Property Type: Single Family For Sale
Welcome to a beautifully updated 4-bedroom, 2.5-bath colonial in the highly sought-after Forest Park Subdivision. Situated on a manicured lot, this 2,968 sq ft home offers a perfect combination of classic charm and modern sophistication. Step inside to discover freshly refinished hardwood floors and a bright, open concept layout thats ideal for todays lifestyle. The inviting white eat-in kitchen features stainless appliances including a double oven, center island, granite countertops flowing effortlessly into a spacious family room featuring vaulted ceiling, beams, a cozy fireplace and dual sliding doors to a generous deck. Entertain in elegant dining room and enjoy the separate living rm that offers flexibility as home office. Rounding out 1st floor is a powder room and well-appointed laundry room with a utility sink, and ample cabinetry. Upstairs a generous landing leads to the recently updated primary suite, offering a customized walk-in closet and luxurious ensuite bath. Three more bedrooms and full bath round out the 2nd floor. The walk-up floored attic provides excellent potential for living space or easy-access storage. The finished lower level offers versatile living space with zoned HVAC, ideal for a rec room, home gym or media lounge with French doors leading to a spacious level backyard and oversized Barnyard shed. Dont miss the opportunity to own this chic home in double cul-de-sac neighborhood with prime location near shopping, schools, and commuter routes
.
Rt 67 to Painter, left on Fox Run, Right on Wolfpit to #45 on left.
MLS #: 24093325
Style: Colonial
Color: Cedar
Total Rooms:
Bedrooms: 4
Bathrooms: 3
Acres: 1.71
Year Built: 1993 (Public Records)
New Construction: No/Resale
Home Warranty Offered:
Property Tax: $8,108
Zoning: R-60
Mil Rate:
Assessed Value: $343,560
Potential Short Sale:
Square Footage: Estimated HEATED Sq.Ft. above grade is 2488; below grade sq feet total is 480; total sq ft is 2968
| Appliances Incl.: | Oven/Range,Microwave,Refrigerator,Dishwasher,Washer,Dryer |
| Laundry Location & Info: | Main Level |
| Fireplaces: | 1 |
| Energy Features: | Generator Ready,Ridge Vents,Thermopane Windows |
| Interior Features: | Auto Garage Door Opener,Cable - Pre-wired,Open Floor Plan |
| Energy Features: | Generator Ready,Ridge Vents,Thermopane Windows |
| Home Automation: | Security System |
| Basement Desc.: | Full,Heated,Storage,Garage Access,Cooled,Partially Finished,Full With Walk-Out |
| Exterior Siding: | Clapboard,Cedar |
| Exterior Features: | Underground Utilities,Shed,Deck,Gutters,Lighting,Stone Wall,French Doors |
| Foundation: | Concrete |
| Roof: | Asphalt Shingle |
| Parking Spaces: | 2 |
| Driveway Type: | Private,Paved |
| Garage/Parking Type: | Under House Garage,Paved,Driveway |
| Swimming Pool: | 0 |
| Waterfront Feat.: | Not Applicable |
| Lot Description: | In Subdivision,Lightly Wooded,Level Lot,Professionally Landscaped |
| Nearby Amenities: | Basketball Court,Golf Course,Health Club,Library,Medical Facilities,Park,Public Pool |
| Occupied: | Owner |
Hot Water System
Heat Type:
Fueled By: Hot Water.
Cooling: Central Air,Ductless,Zoned
Fuel Tank Location: In Basement
Water Service: Private Well
Sewage System: Septic
Elementary: Longmeadow Elementary School
Intermediate:
Middle: Memorial Middle School
High School: Pomperaug
Current List Price: $749,000
Original List Price: $749,000
DOM: 21
Listing Date: 5/23/2025
Last Updated: 6/3/2025 1:05:47 AM
Expected Active Date: 5/30/2025
List Agent Name: Becky Hood
List Office Name: William Pitt Sothebys Intl
