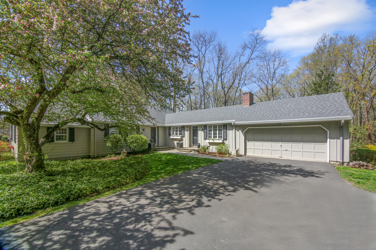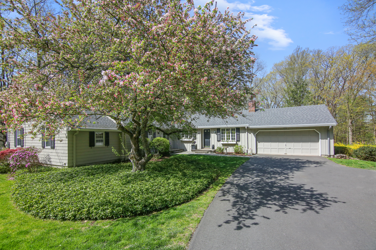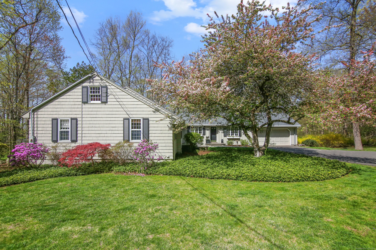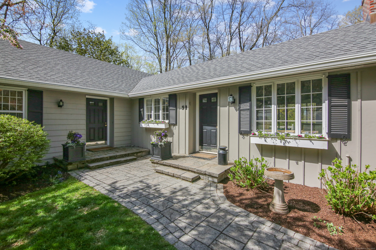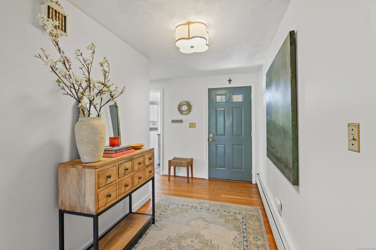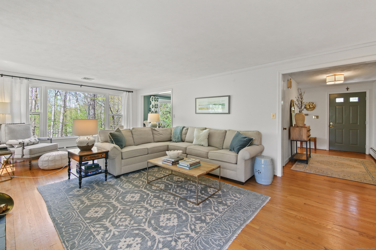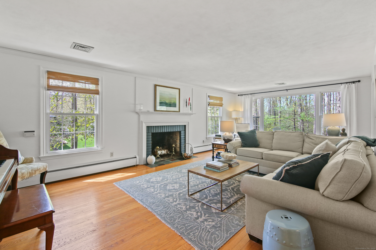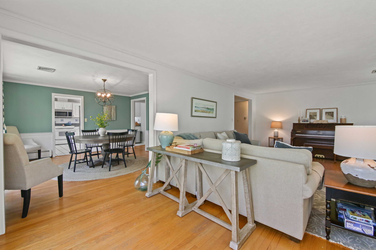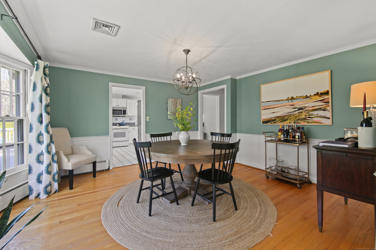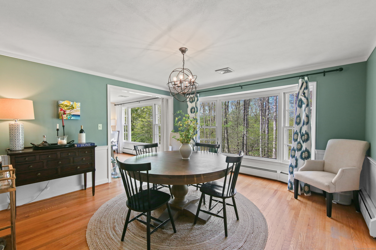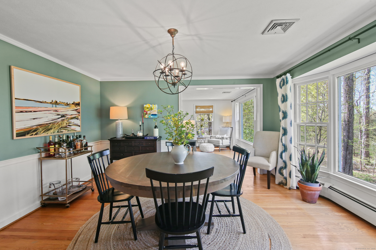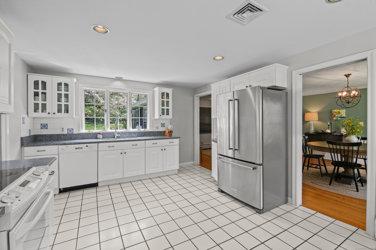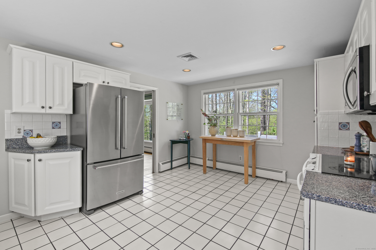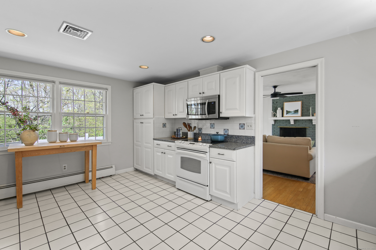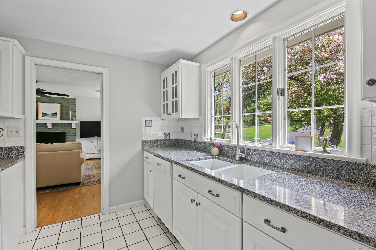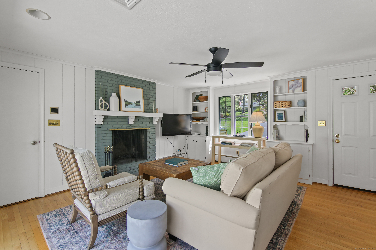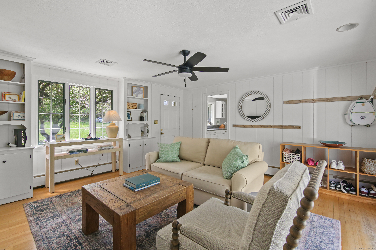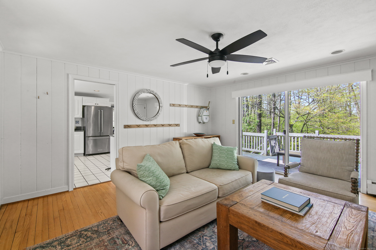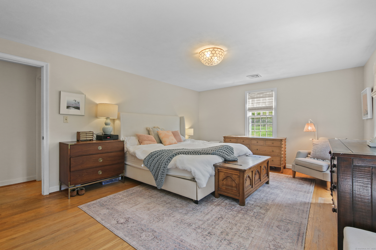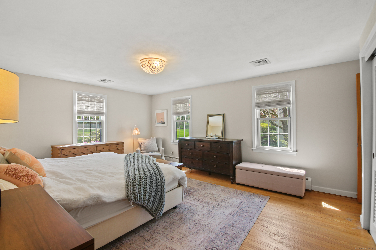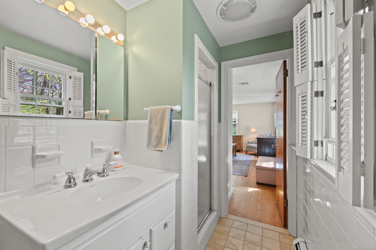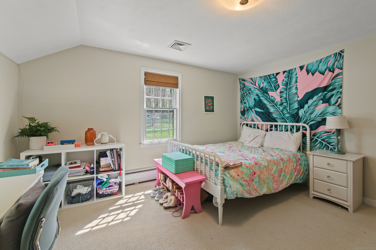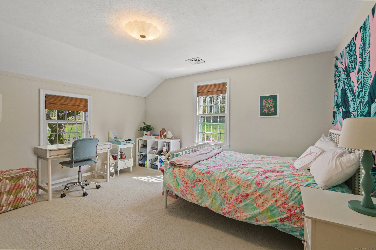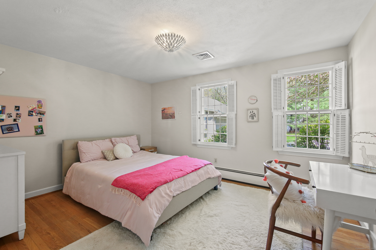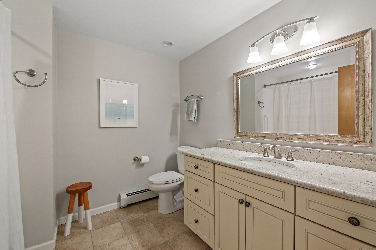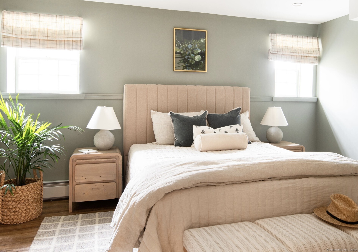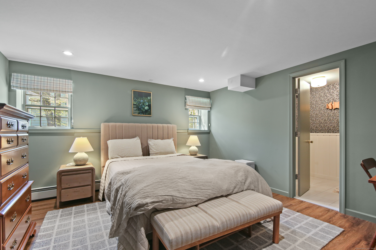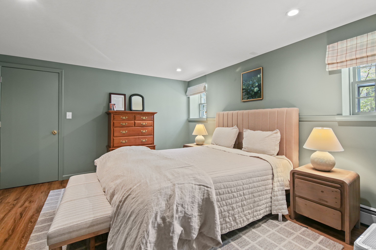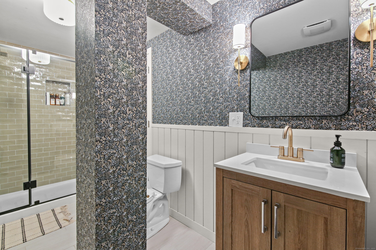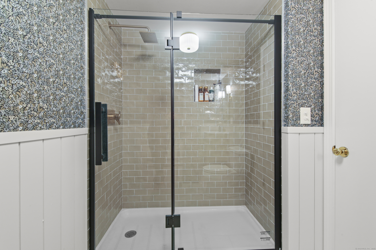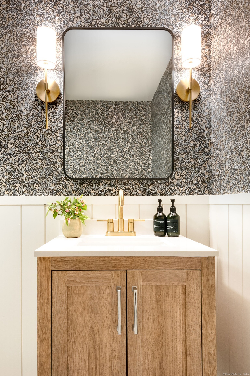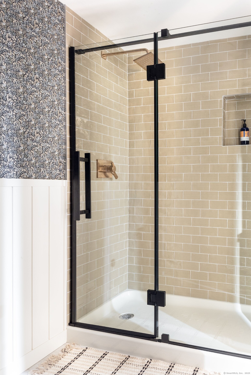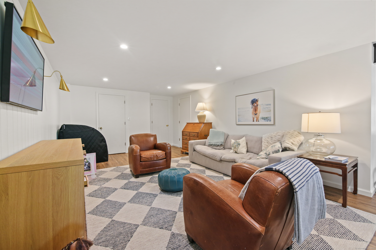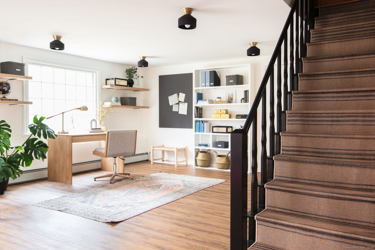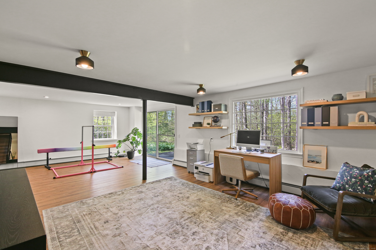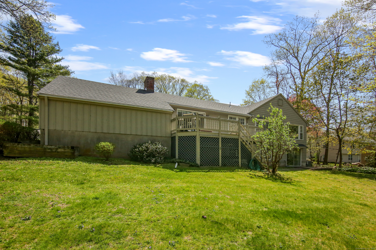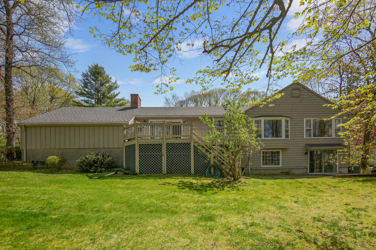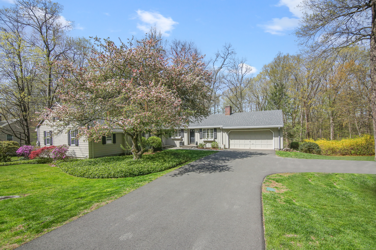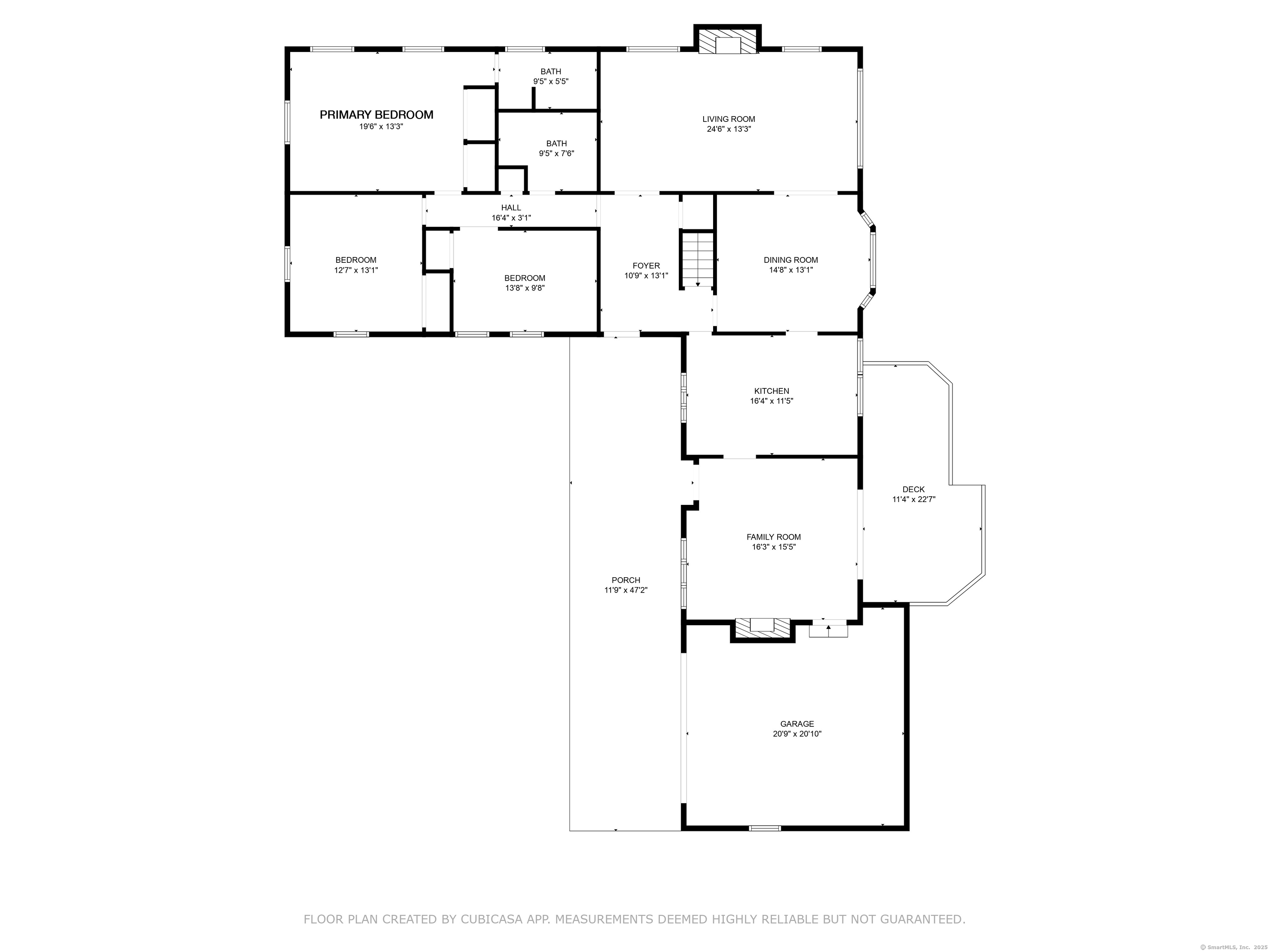More about this Property
If you are interested in more information or having a tour of this property with an experienced agent, please fill out this quick form and we will get back to you!
91 Carriage Drive, Avon CT 06001
Current Price: $564,900
 4 beds
4 beds  3 baths
3 baths  3160 sq. ft
3160 sq. ft
Last Update: 6/10/2025
Property Type: Single Family For Sale
Proudly presenting 91 Carriage Drive in the heart of Avon, CT. Nestled within the Carriage Club neighborhood, you will struggle to find better hometown charm and social atmosphere. This over 3000SQFT, 4 bed, 3 full bath ranch offers so much versatility, sitting on almost an acre of land, truly so much value. Front facing, you have options to enter the home, either through the front door which greets to a charming foyer area or the other which presents the den/family room. The layout brings a lot of fluidity, the living room, dining room, kitchen, family room, garage and deck are all connected seamlessly. The majority of the home has hardwood floors and large windows to allow for plenty of sun year round. Next, down one hallway you will find the 3 large and expansive bedrooms, one of which is a primary suite w/ full bath. The 2nd full bath is steps away from the two upstairs bedrooms. The 4th bed and 3rd full bath are in the basement which has been recently fully renovated and will surpass your expectations. The amount of care and thoughtful design choices are among the best in all of Avon. This walkout basement space not only holds a bed/bath, but can also be utilized as a workout area, office or playroom. The entire home is heated by baseboard, central air is brand new in 2023, and the roof is 5 years old. The sun-filled deck and backyard are going to be perfect for the warmer months ahead, room for entertaining and play. All of this value, offered at $564,900!
Use GPS.
MLS #: 24093324
Style: Ranch
Color:
Total Rooms:
Bedrooms: 4
Bathrooms: 3
Acres: 0.93
Year Built: 1965 (Public Records)
New Construction: No/Resale
Home Warranty Offered:
Property Tax: $9,412
Zoning: R-40
Mil Rate:
Assessed Value: $317,330
Potential Short Sale:
Square Footage: Estimated HEATED Sq.Ft. above grade is 2012; below grade sq feet total is 1148; total sq ft is 3160
| Appliances Incl.: | Oven/Range,Wall Oven,Microwave,Refrigerator,Dishwasher,Washer,Dryer |
| Laundry Location & Info: | Lower Level Dedicated Laundry area |
| Fireplaces: | 2 |
| Interior Features: | Auto Garage Door Opener,Cable - Pre-wired,Open Floor Plan |
| Home Automation: | Thermostat(s) |
| Basement Desc.: | Full,Heated,Storage,Interior Access,Partially Finished,Liveable Space,Full With Walk-Out |
| Exterior Siding: | Wood |
| Exterior Features: | Underground Utilities,Deck,Gutters,Garden Area,Lighting,Underground Sprinkler |
| Foundation: | Concrete |
| Roof: | Asphalt Shingle |
| Parking Spaces: | 2 |
| Garage/Parking Type: | Attached Garage |
| Swimming Pool: | 0 |
| Waterfront Feat.: | Not Applicable |
| Lot Description: | Lightly Wooded,Level Lot,Professionally Landscaped |
| Nearby Amenities: | Golf Course,Paddle Tennis,Park,Playground/Tot Lot,Private School(s),Shopping/Mall,Stables/Riding,Tennis Courts |
| Occupied: | Owner |
Hot Water System
Heat Type:
Fueled By: Baseboard.
Cooling: Central Air
Fuel Tank Location: In Basement
Water Service: Public Water Connected
Sewage System: Septic
Elementary: Roaring Brook
Intermediate: Thompson
Middle: Avon
High School: Avon
Current List Price: $564,900
Original List Price: $564,900
DOM: 2
Listing Date: 5/6/2025
Last Updated: 5/12/2025 10:45:32 PM
Expected Active Date: 5/9/2025
List Agent Name: Augie Smith
List Office Name: Coldwell Banker Realty
