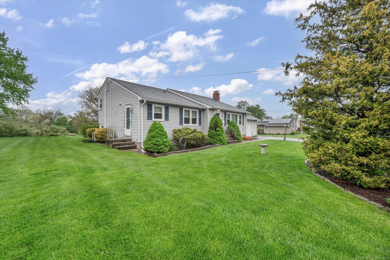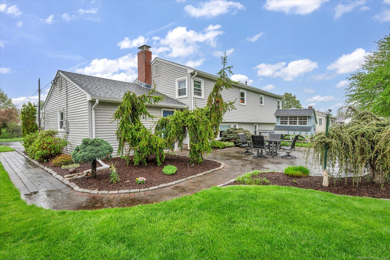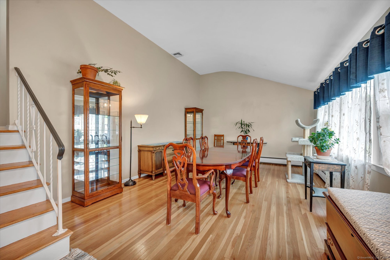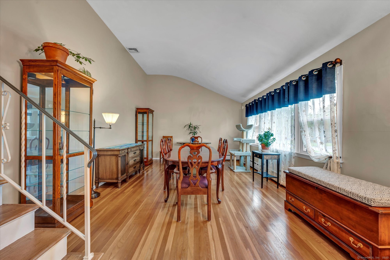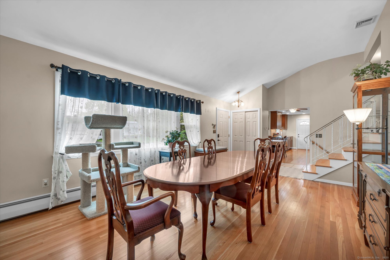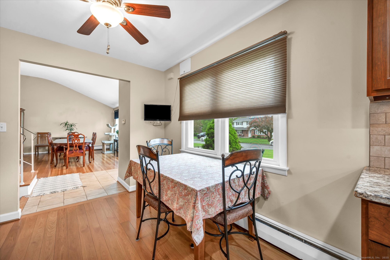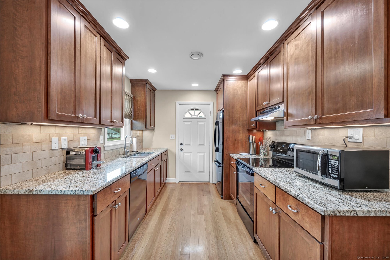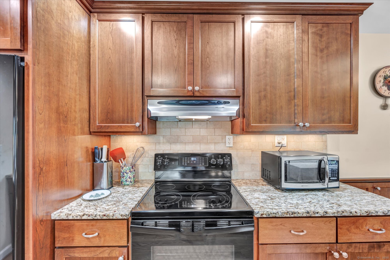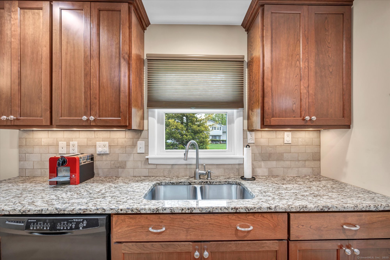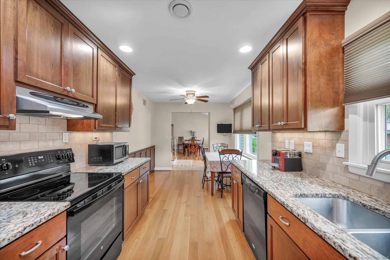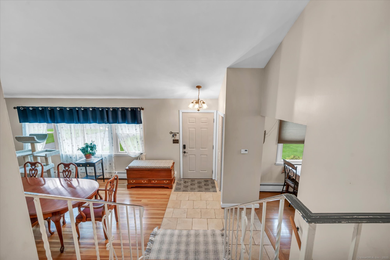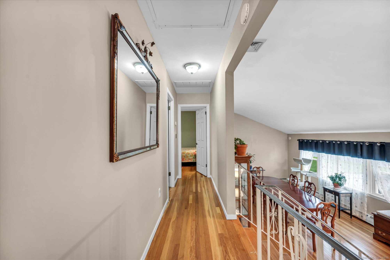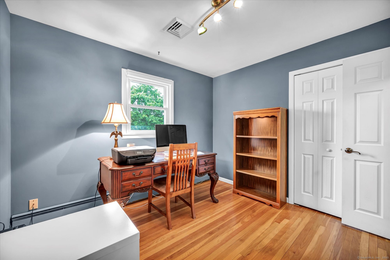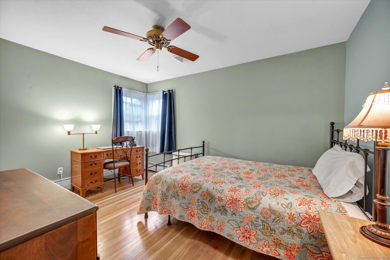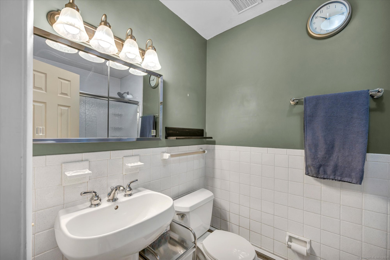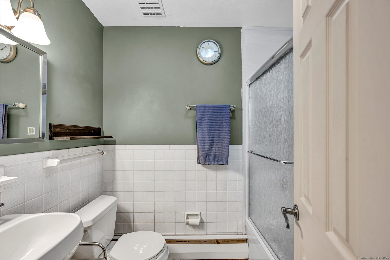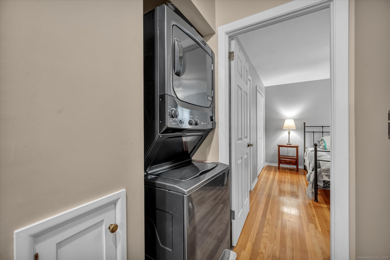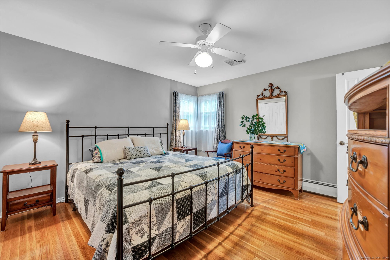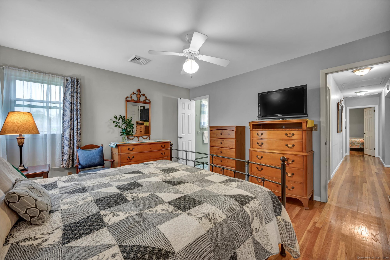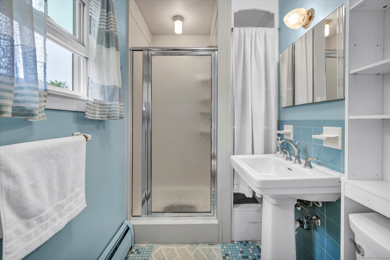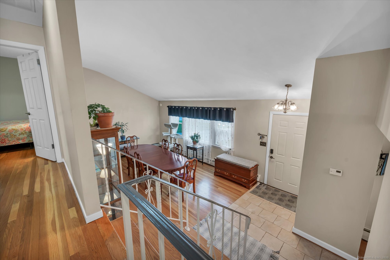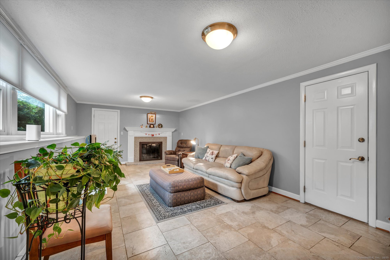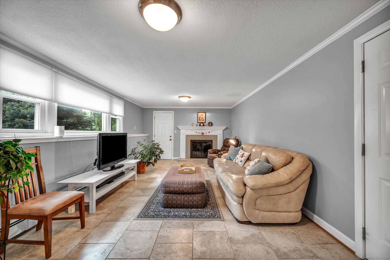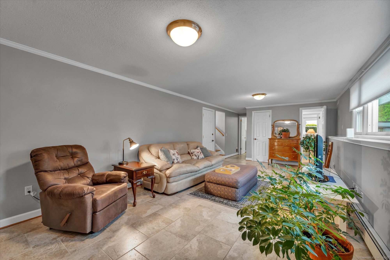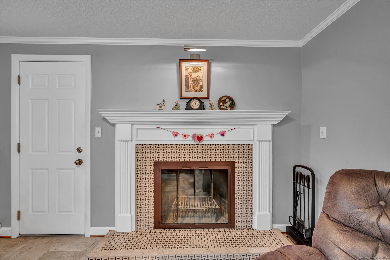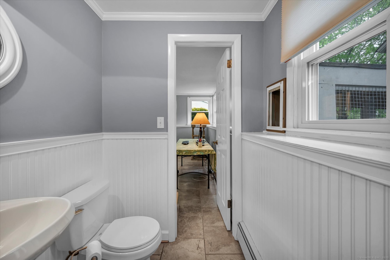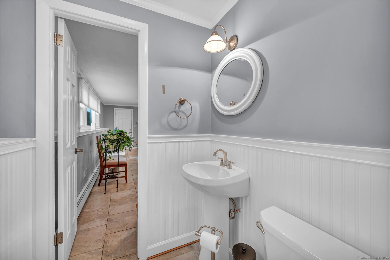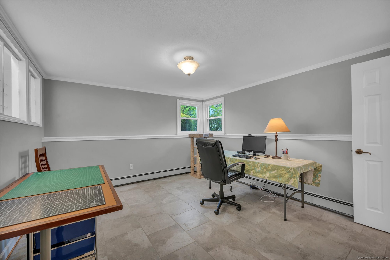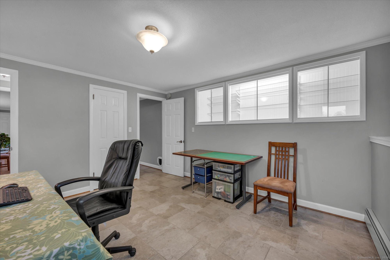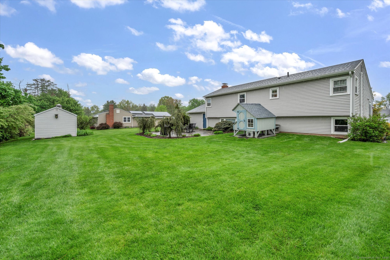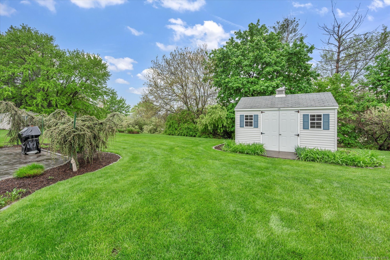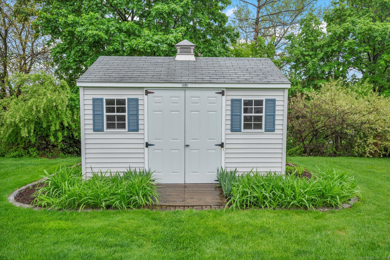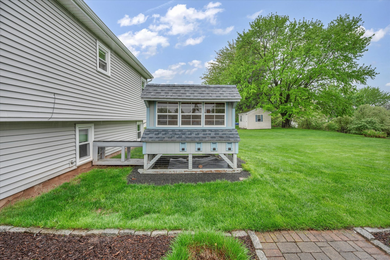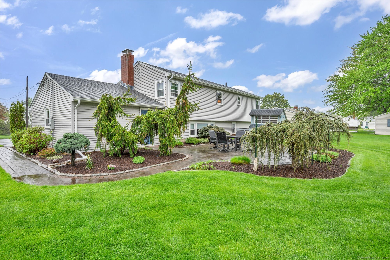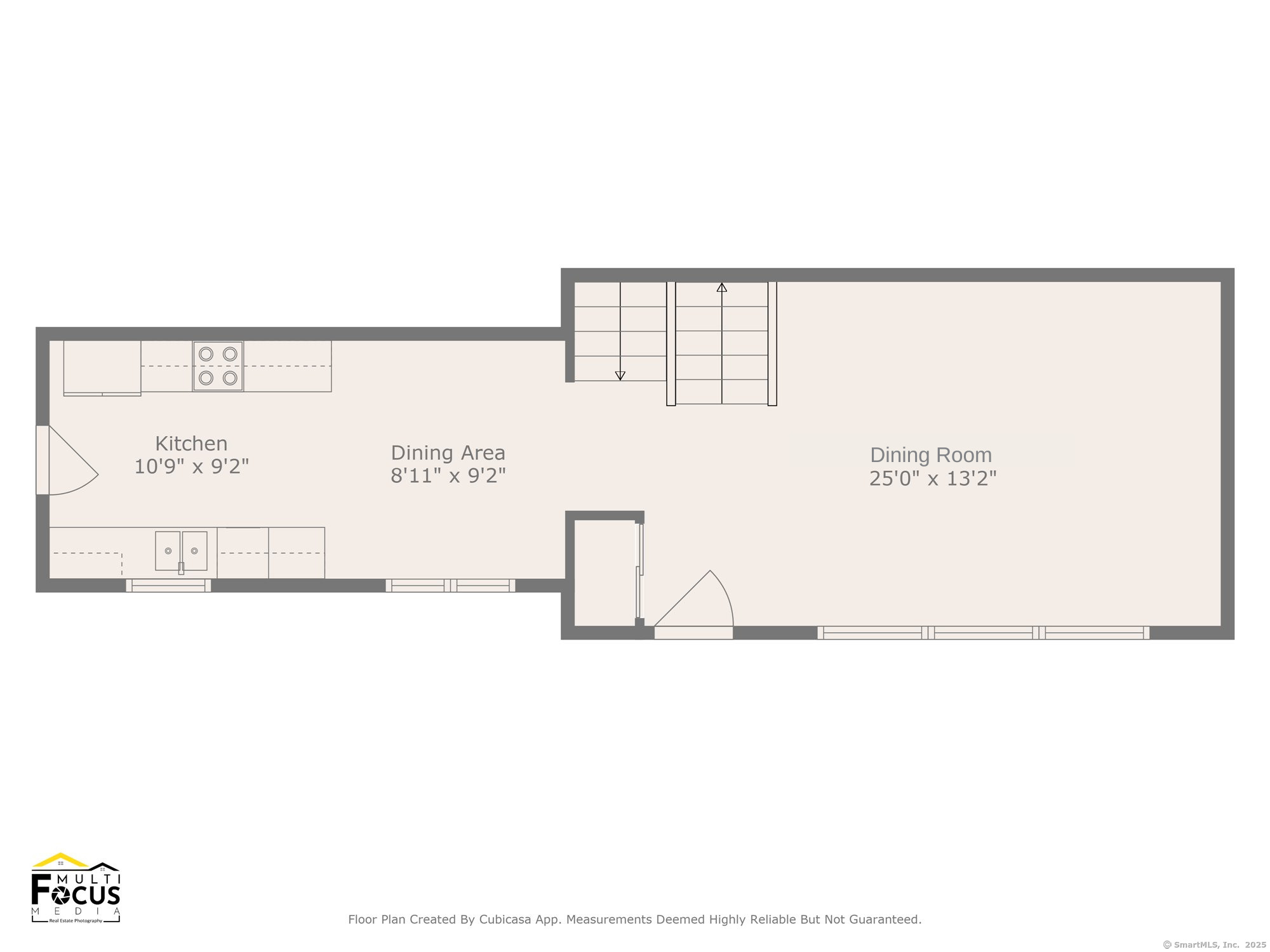More about this Property
If you are interested in more information or having a tour of this property with an experienced agent, please fill out this quick form and we will get back to you!
11 Longview Drive, Bloomfield CT 06002
Current Price: $345,000
 4 beds
4 beds  3 baths
3 baths  1220 sq. ft
1220 sq. ft
Last Update: 6/2/2025
Property Type: Single Family For Sale
Welcome to 11 Longview Drive, a meticulously maintained home on a quiet, sought-after street in Bloomfield. Proudly owned by the same family for over six decades, this spacious split-level offers a flexible layout with room for everyone. The main level features a beautiful kitchen with custom-crafted cabinetry and an oversized dining room, perfect for hosting gatherings of any size. On the lower level, youll find a large and inviting living room with a fireplace, a bedroom, and a half bath-ideal for guests, a home office, or multigenerational living. Upstairs, there are three additional bedrooms and two full baths, including a primary bedroom with private bathroom. Laundry is conveniently located right outside the primary bedroom. Hardwood flooring, central air, and an attached garage provide everyday comfort and convenience. Step outside to a large, beautifully landscaped backyard complete with mature plantings and high-end hardscaping-an ideal space for relaxing or entertaining. This is a rare opportunity to own a truly well-cared-for home in a peaceful yet accessible location.
***OFFER DEADLINE MONDAY MAY 12, 2025 @ 12PM***
GPS FRIENDLY
MLS #: 24093321
Style: Split Level
Color:
Total Rooms:
Bedrooms: 4
Bathrooms: 3
Acres: 0.46
Year Built: 1964 (Public Records)
New Construction: No/Resale
Home Warranty Offered:
Property Tax: $6,153
Zoning: R-20
Mil Rate:
Assessed Value: $156,800
Potential Short Sale:
Square Footage: Estimated HEATED Sq.Ft. above grade is 1220; below grade sq feet total is ; total sq ft is 1220
| Appliances Incl.: | Oven/Range,Refrigerator,Washer,Electric Dryer |
| Fireplaces: | 1 |
| Basement Desc.: | Full |
| Exterior Siding: | Vinyl Siding |
| Foundation: | Concrete |
| Roof: | Asphalt Shingle |
| Parking Spaces: | 1 |
| Garage/Parking Type: | Attached Garage |
| Swimming Pool: | 0 |
| Waterfront Feat.: | Not Applicable |
| Lot Description: | Level Lot |
| Occupied: | Owner |
Hot Water System
Heat Type:
Fueled By: Hot Water.
Cooling: Central Air
Fuel Tank Location: In Basement
Water Service: Public Water Connected
Sewage System: Public Sewer Connected
Elementary: Per Board of Ed
Intermediate:
Middle:
High School: Per Board of Ed
Current List Price: $345,000
Original List Price: $345,000
DOM: 5
Listing Date: 5/6/2025
Last Updated: 5/13/2025 3:00:41 PM
Expected Active Date: 5/8/2025
List Agent Name: Briana Balara
List Office Name: Century 21 AllPoints Realty

