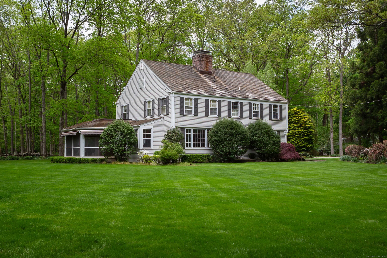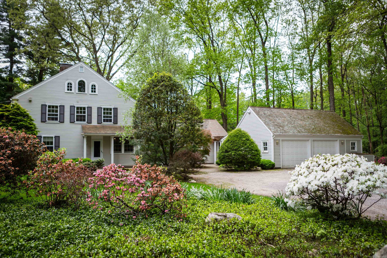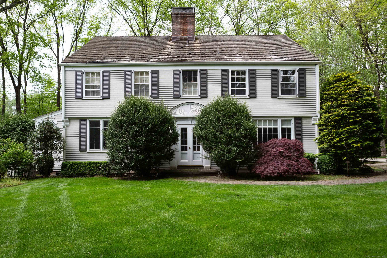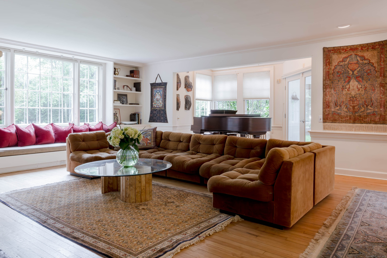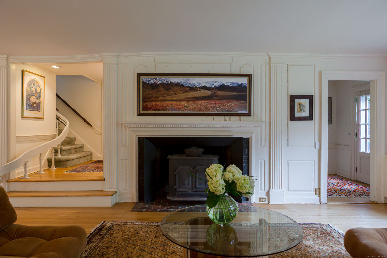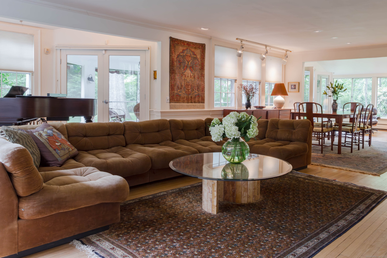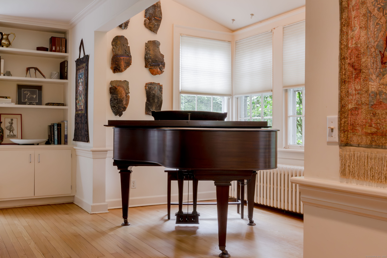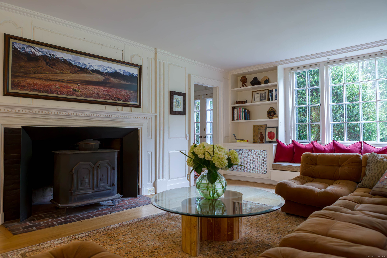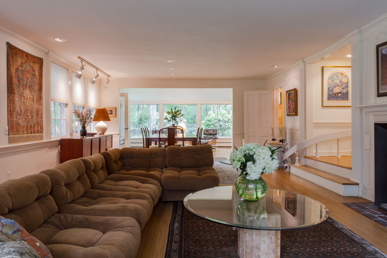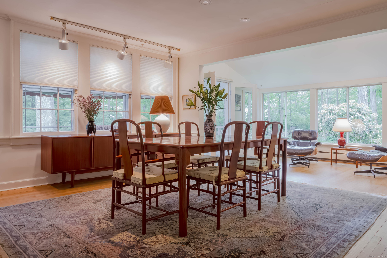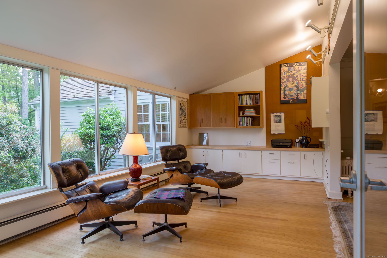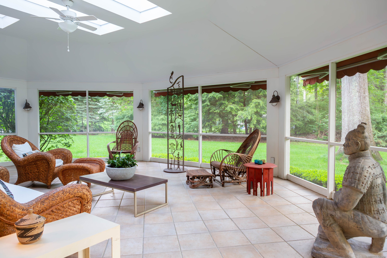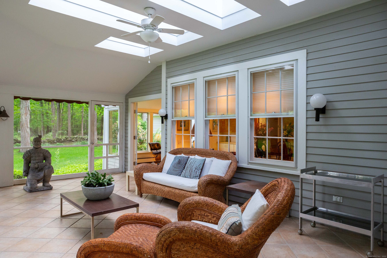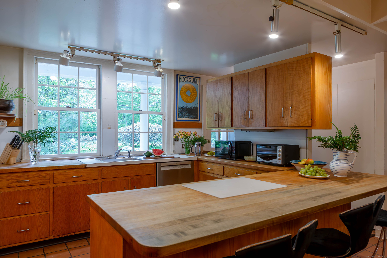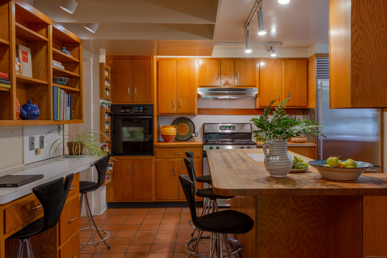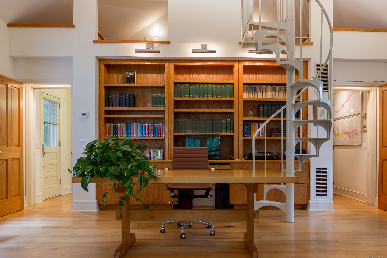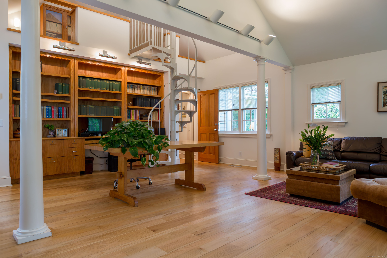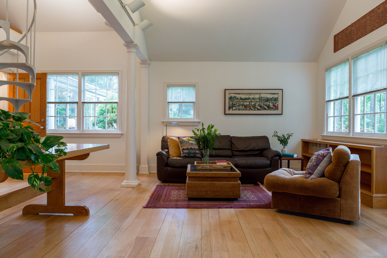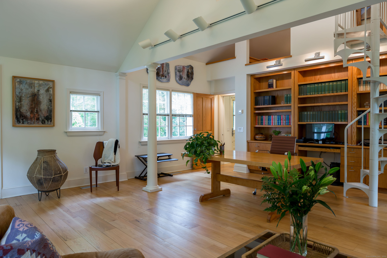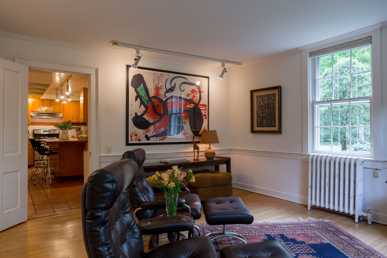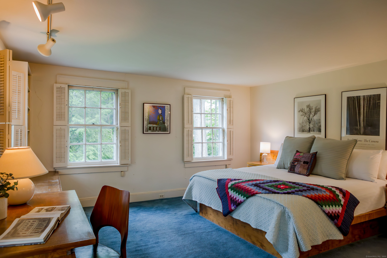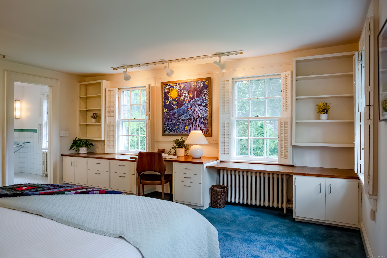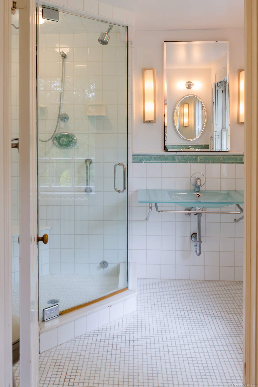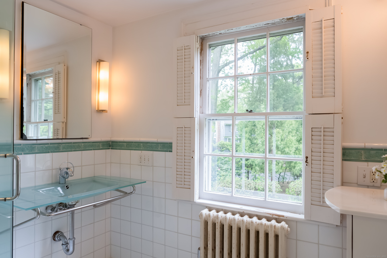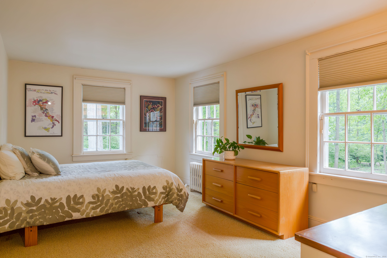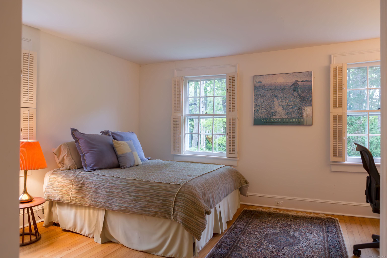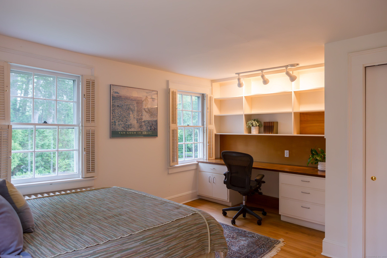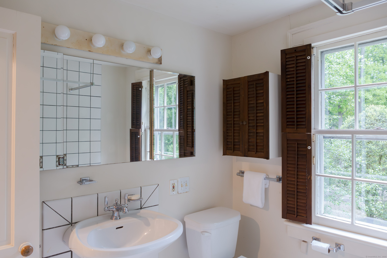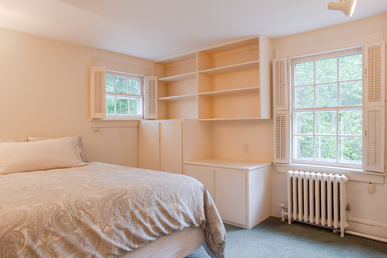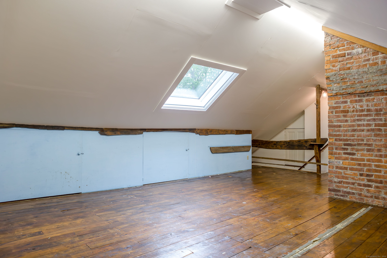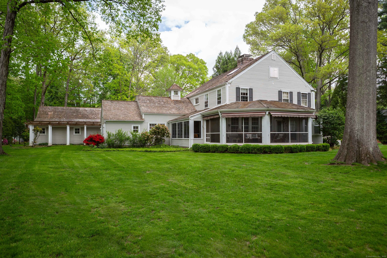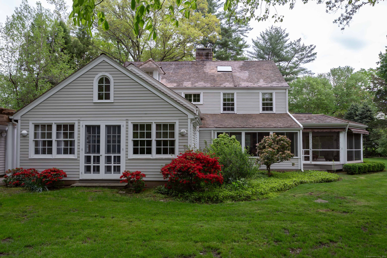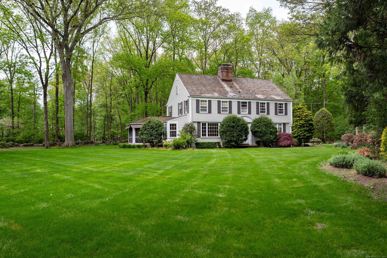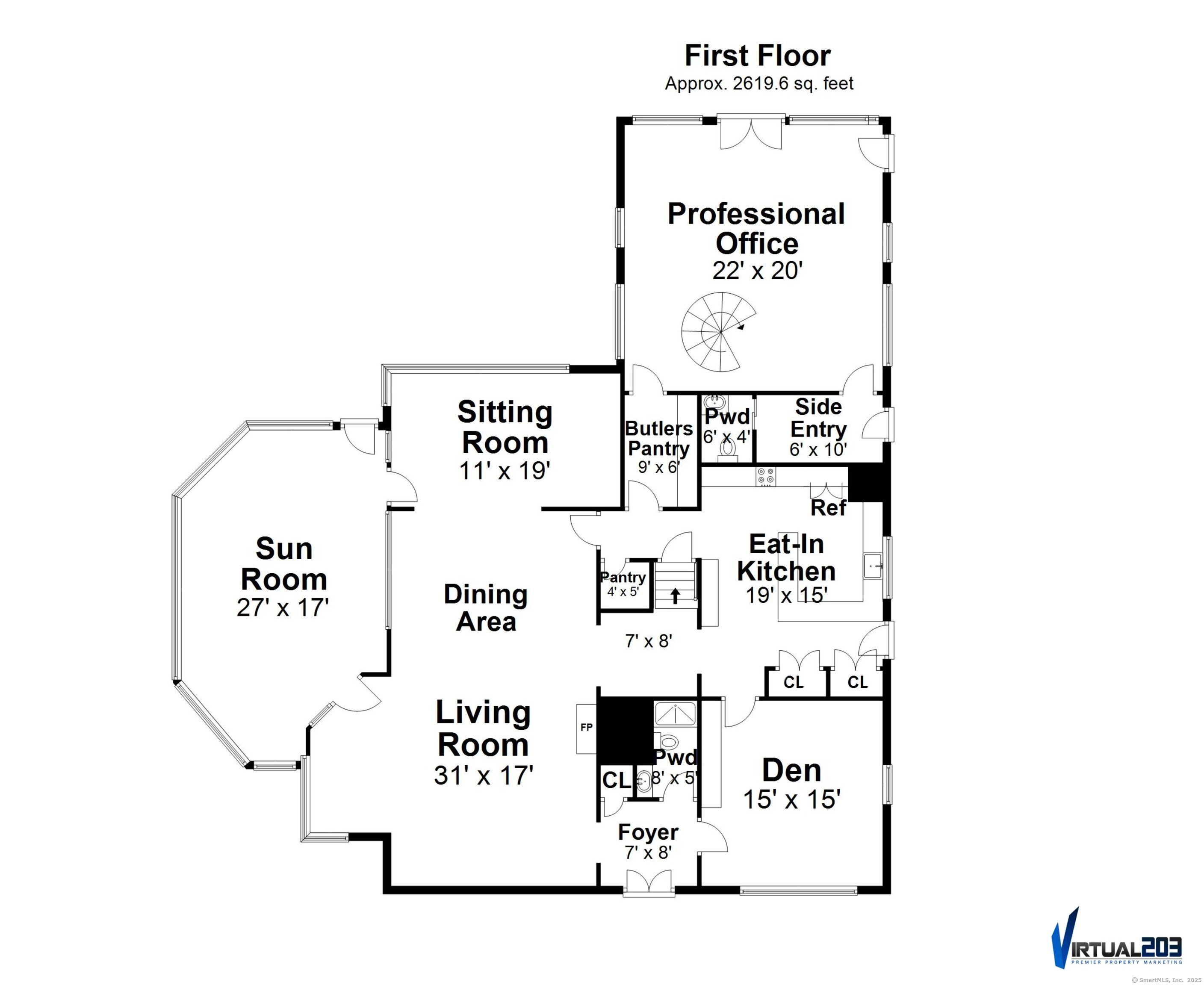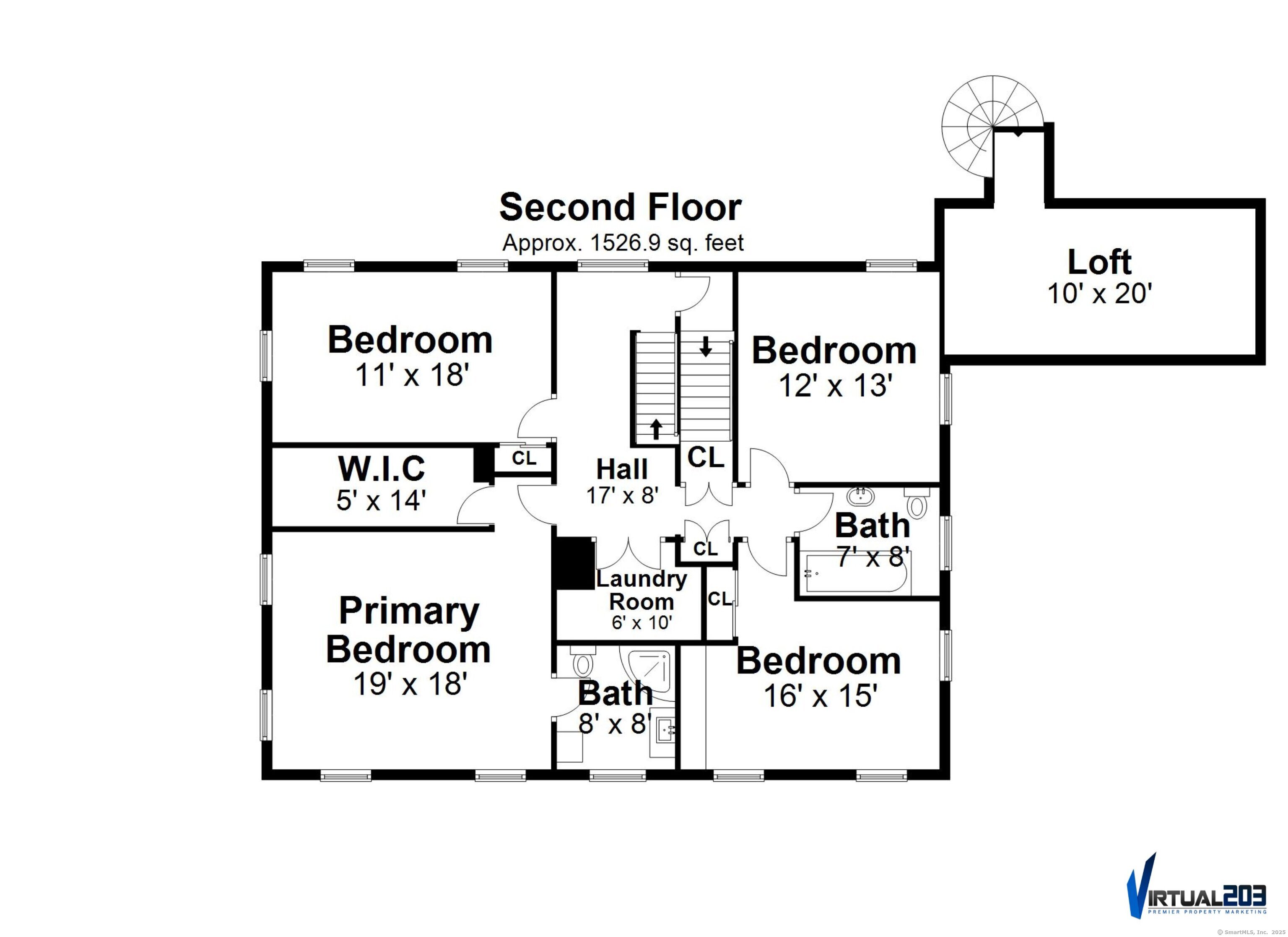More about this Property
If you are interested in more information or having a tour of this property with an experienced agent, please fill out this quick form and we will get back to you!
12 Crooked Mile Road, Westport CT 06880
Current Price: $1,675,000
 4 beds
4 beds  4 baths
4 baths  3664 sq. ft
3664 sq. ft
Last Update: 6/19/2025
Property Type: Single Family For Sale
Have you ever met someone and thought thats an old soul? They have character, exude warmth, and give you a feeling of deep comfort right from the start. Special historic homes are the same way. They have a magical ambiance and carry the energy from the generations before whove loved and cared for them. That shared experience inspires future custodians and artists to bring their vision, and Pinterest boards, to remake the space in a way that adds value while respecting the vintage of it all. The architectural significance of this Colonial Revival has been well preserved over the decades. The main floor features a grand salon which walks out to an incredibly spacious three season porch. There is also a separate sitting area, butlers pantry, library/den and a comfortable eat-in kitchen. The upper level offers a primary suite plus three additional bedrooms, a laundry room, and a full hall bath. The third floor walks up to two bonus spaces. The current owners have a Home Occupation use which is a rare find. The adjoined professional office is both peaceful and refined with a private client entrance. Crooked Mile is steeped in Westport history and its a location worthy of the investment. Tucked on an acre and a third in the Red Coat neighborhood this well manicured property offers privacy and ample room to grow. Anything you can imagine, you can create here and be in good company.
Newtown Turnpike or Calvary Road to Crooked Mile Road
MLS #: 24093320
Style: Colonial
Color: Grey
Total Rooms:
Bedrooms: 4
Bathrooms: 4
Acres: 1.31
Year Built: 1920 (Public Records)
New Construction: No/Resale
Home Warranty Offered:
Property Tax: $14,542
Zoning: AA
Mil Rate:
Assessed Value: $781,000
Potential Short Sale:
Square Footage: Estimated HEATED Sq.Ft. above grade is 3664; below grade sq feet total is ; total sq ft is 3664
| Appliances Incl.: | Gas Range,Wall Oven,Refrigerator,Dishwasher |
| Laundry Location & Info: | Upper Level 2nd Floor |
| Fireplaces: | 1 |
| Interior Features: | Cable - Pre-wired,Open Floor Plan |
| Home Automation: | Security System |
| Basement Desc.: | Crawl Space,Partial,Unfinished |
| Exterior Siding: | Clapboard |
| Exterior Features: | Breezeway,Awnings,Lighting,Stone Wall,French Doors |
| Foundation: | Concrete,Stone |
| Roof: | Wood Shingle |
| Parking Spaces: | 2 |
| Driveway Type: | Gravel |
| Garage/Parking Type: | Detached Garage,Driveway |
| Swimming Pool: | 0 |
| Waterfront Feat.: | Beach Rights |
| Lot Description: | Secluded,Dry,Level Lot,Cleared,Professionally Landscaped |
| Nearby Amenities: | Golf Course,Health Club,Lake,Library,Private School(s),Public Rec Facilities,Tennis Courts |
| In Flood Zone: | 1 |
| Occupied: | Owner |
Hot Water System
Heat Type:
Fueled By: Baseboard,Radiator,Steam,Zoned.
Cooling: None
Fuel Tank Location: In Basement
Water Service: Public Water Connected
Sewage System: Septic
Elementary: Coleytown
Intermediate:
Middle: Coleytown
High School: Staples
Current List Price: $1,675,000
Original List Price: $1,895,000
DOM: 33
Listing Date: 5/8/2025
Last Updated: 6/18/2025 8:47:51 PM
Expected Active Date: 5/16/2025
List Agent Name: Carrie Perkins
List Office Name: RE/MAX Heritage
