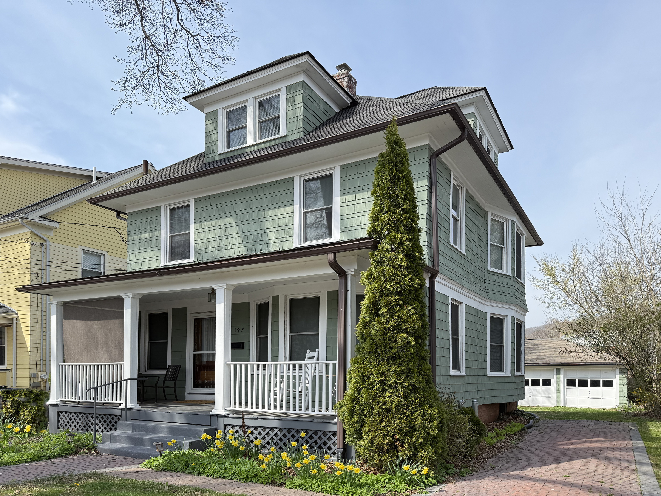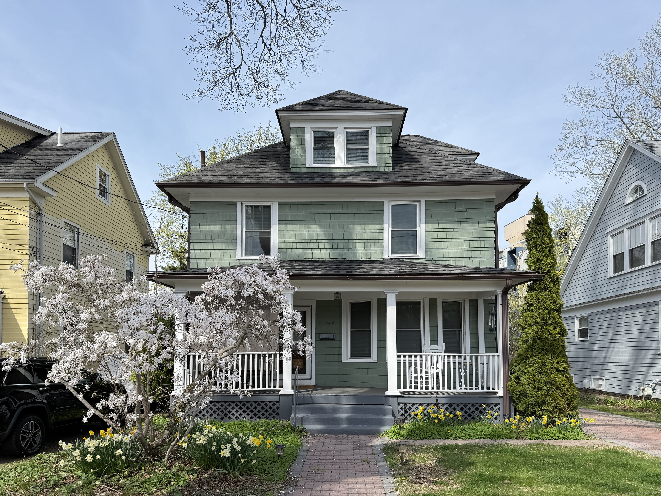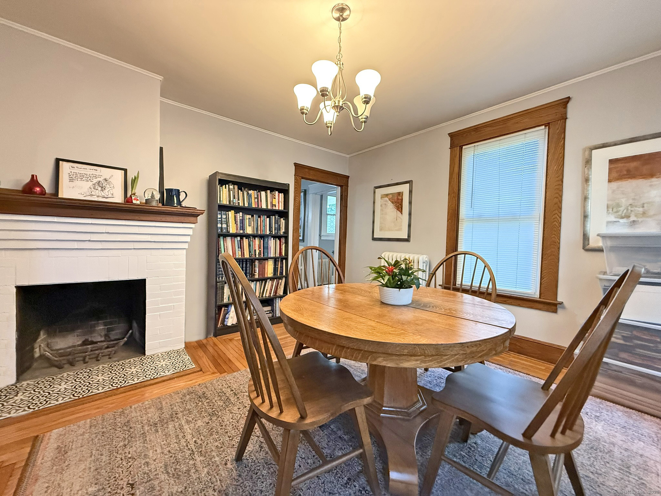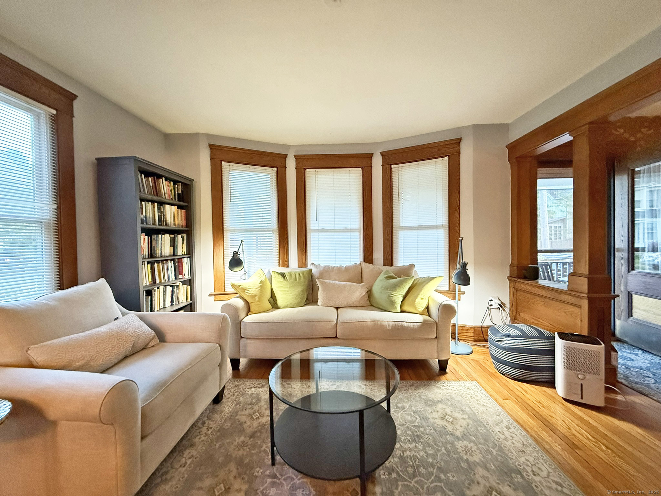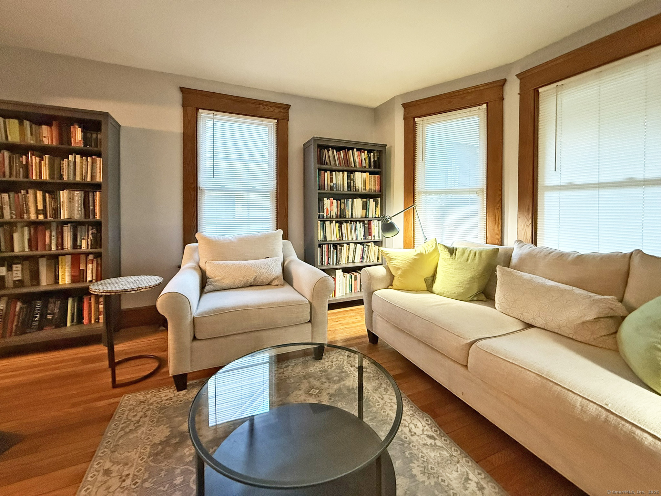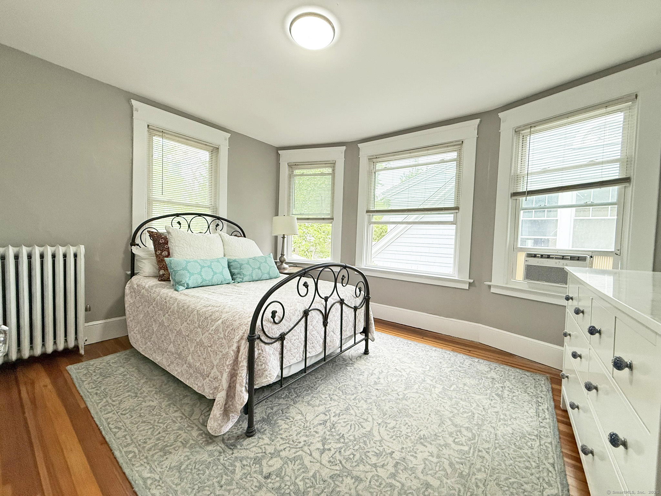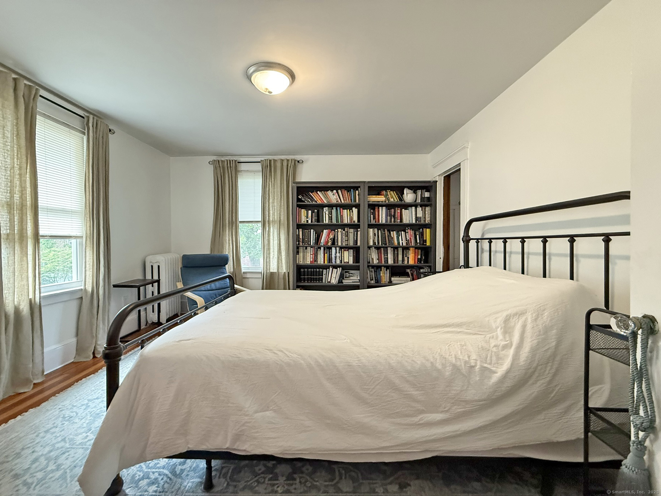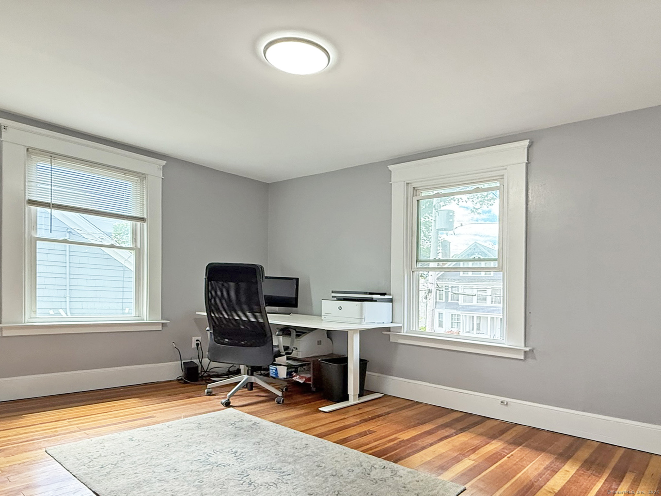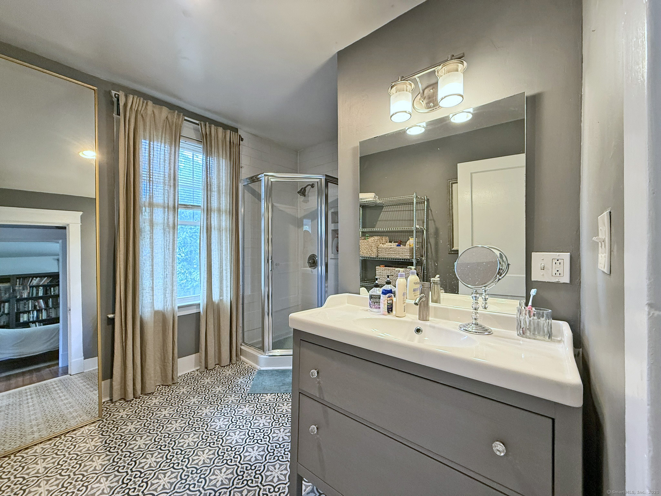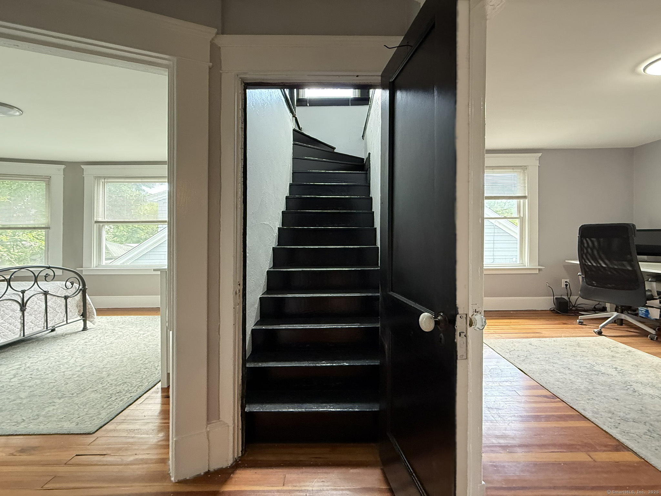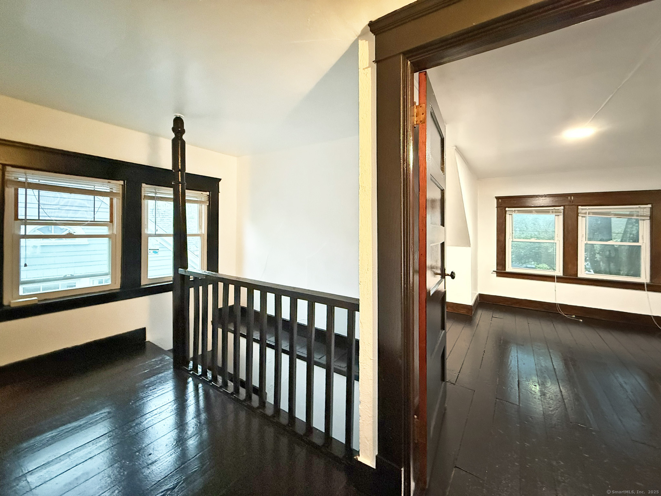More about this Property
If you are interested in more information or having a tour of this property with an experienced agent, please fill out this quick form and we will get back to you!
197 Willard Street, New Haven CT 06515
Current Price: $429,900
 3 beds
3 beds  2 baths
2 baths  1482 sq. ft
1482 sq. ft
Last Update: 6/7/2025
Property Type: Single Family For Sale
Located on a tree-lined street in Westville, this charming and updated 1890s Colonial is filled with original woodwork including custom wood inlaid floors, detailed millwork, and even a dining room with a fireplace. Current owner renovations include: 30 year roof with plywood sheathing (2009), gutters (2009), steam boiler heating system with service contract (2008), gas hot water tank (2025), 28 double-paned replacement windows with transferrable warranty (2017), exterior and interior repainted, removal of clawfoot tub and replacement with glass-sided walk-in shower, and updated combination half bath/laundry room. Covered porches in front and back allow protected entry in rain and snow. The original front door provides a charming entry to the large foyer with staircase along left and living room to the right. The living room has a large bay window, custom inlaid hardwood floor, and 9 ceilings. It opens to the dining room with 9 ceilings and a wood-burning fireplace. The kitchen has stainless steel appliances. double sink, butcher block and tile counters and backsplash, and a combination laundry room/half bath. Three spacious bedrooms with 9 ceilings and hardwood floors plus renovated full bathroom upstairs. Walk-up attic with finished room with closet, and unfinished storage area. Unfinished basement with newer mechanicals and interior as well as bulkhead access. Patio, terraced back yard, and three car detached garage complete this spacious, historic home.
Fountain to Forest to Willard or Mckinley to Willard
MLS #: 24093319
Style: Colonial
Color: Green
Total Rooms:
Bedrooms: 3
Bathrooms: 2
Acres: 0.13
Year Built: 1890 (Public Records)
New Construction: No/Resale
Home Warranty Offered:
Property Tax: $8,365
Zoning: RM1
Mil Rate:
Assessed Value: $217,280
Potential Short Sale:
Square Footage: Estimated HEATED Sq.Ft. above grade is 1482; below grade sq feet total is 0; total sq ft is 1482
| Appliances Incl.: | Gas Range,Refrigerator,Dishwasher,Disposal,Washer,Dryer |
| Laundry Location & Info: | Main Level Full sized washer and dryer in half bath |
| Fireplaces: | 1 |
| Energy Features: | Storm Doors,Thermopane Windows |
| Interior Features: | Cable - Pre-wired,Security System |
| Energy Features: | Storm Doors,Thermopane Windows |
| Basement Desc.: | Full,Unfinished,Storage,Interior Access,Concrete Floor,Full With Hatchway |
| Exterior Siding: | Shingle,Wood |
| Exterior Features: | Sidewalk,Porch,Gutters,Covered Deck,Stone Wall,Patio |
| Foundation: | Stone |
| Roof: | Asphalt Shingle |
| Parking Spaces: | 3 |
| Driveway Type: | Private,Other |
| Garage/Parking Type: | Detached Garage,Off Street Parking,Driveway |
| Swimming Pool: | 0 |
| Waterfront Feat.: | Not Applicable |
| Lot Description: | Level Lot |
| In Flood Zone: | 0 |
| Occupied: | Vacant |
Hot Water System
Heat Type:
Fueled By: Radiator,Steam.
Cooling: Window Unit
Fuel Tank Location:
Water Service: Public Water Connected
Sewage System: Public Sewer Connected
Elementary: Per Board of Ed
Intermediate:
Middle:
High School: Per Board of Ed
Current List Price: $429,900
Original List Price: $429,900
DOM: 10
Listing Date: 5/5/2025
Last Updated: 5/26/2025 12:38:05 AM
Expected Active Date: 5/15/2025
List Agent Name: Gail Robinson
List Office Name: William Raveis Real Estate
