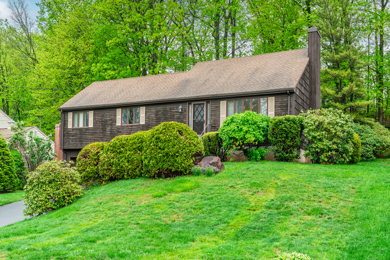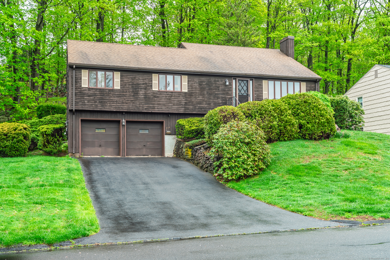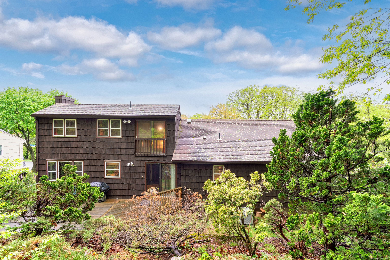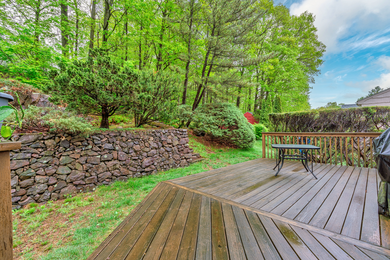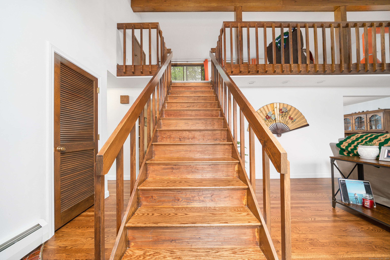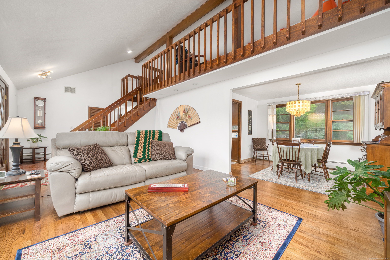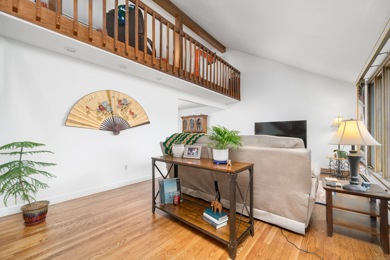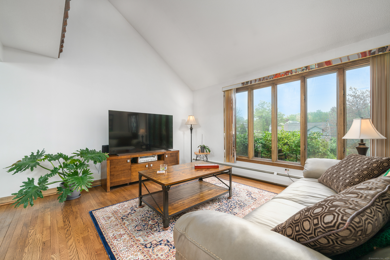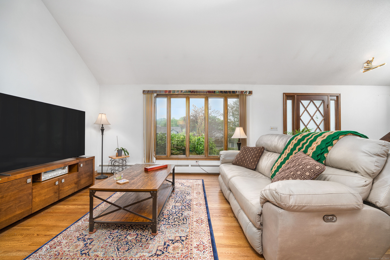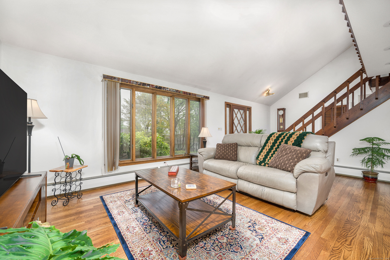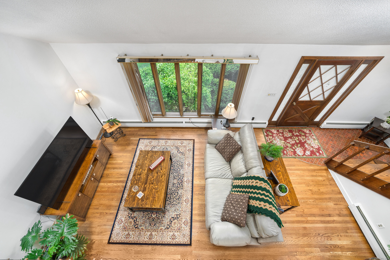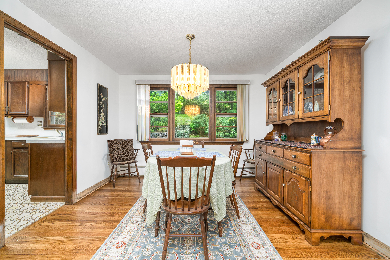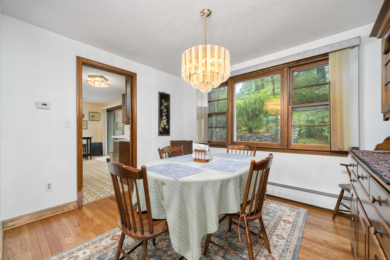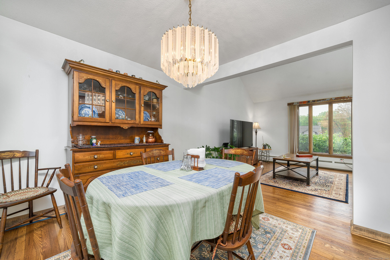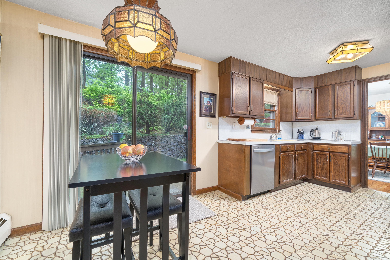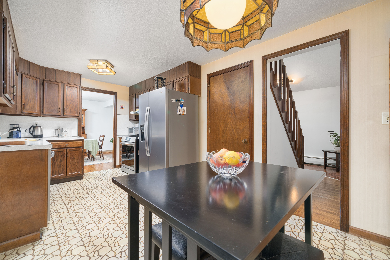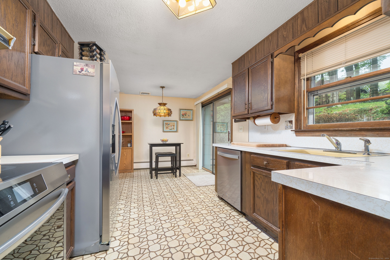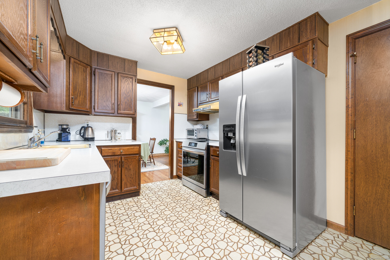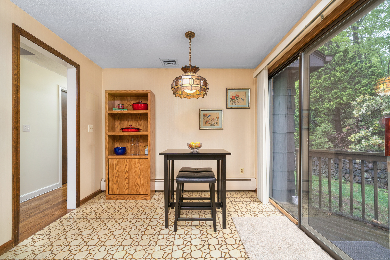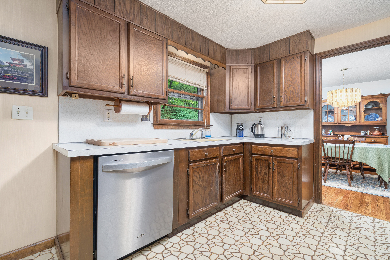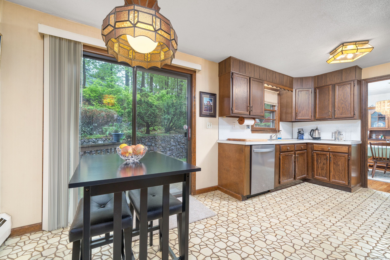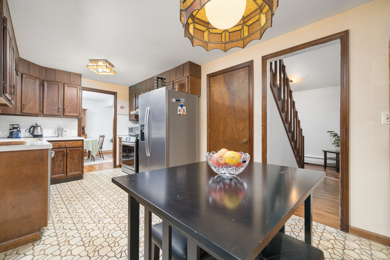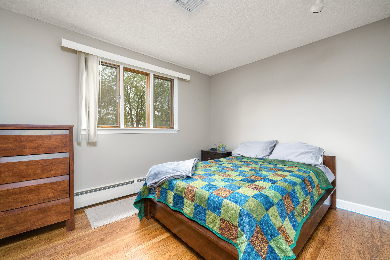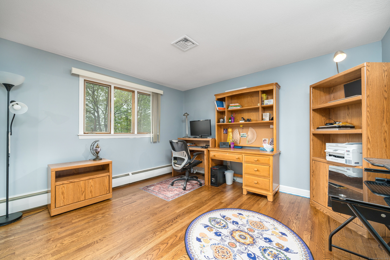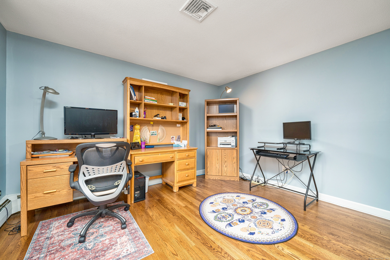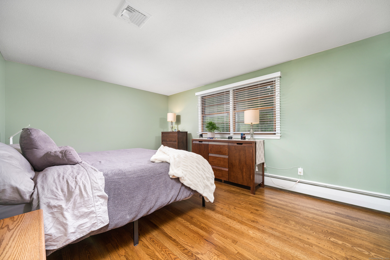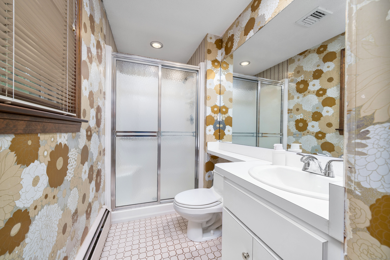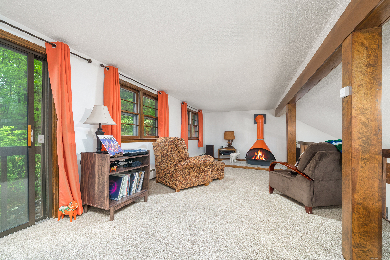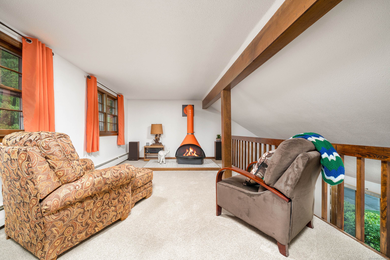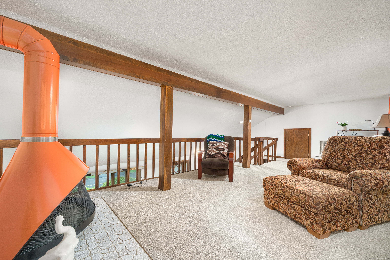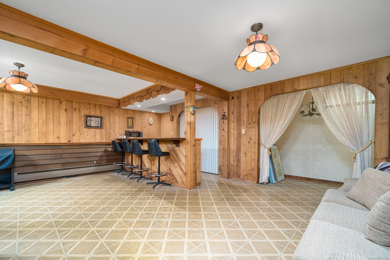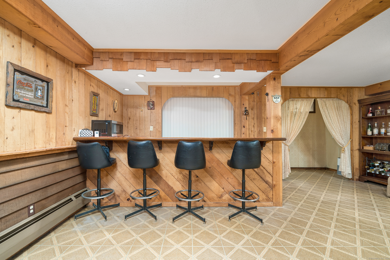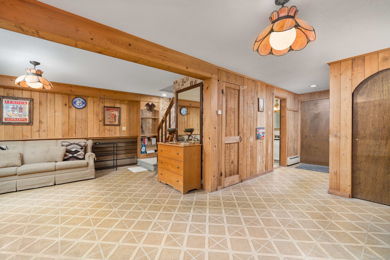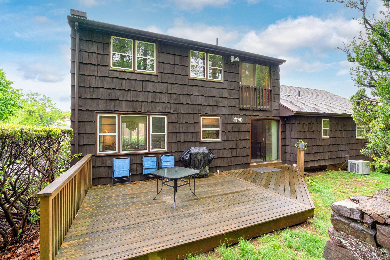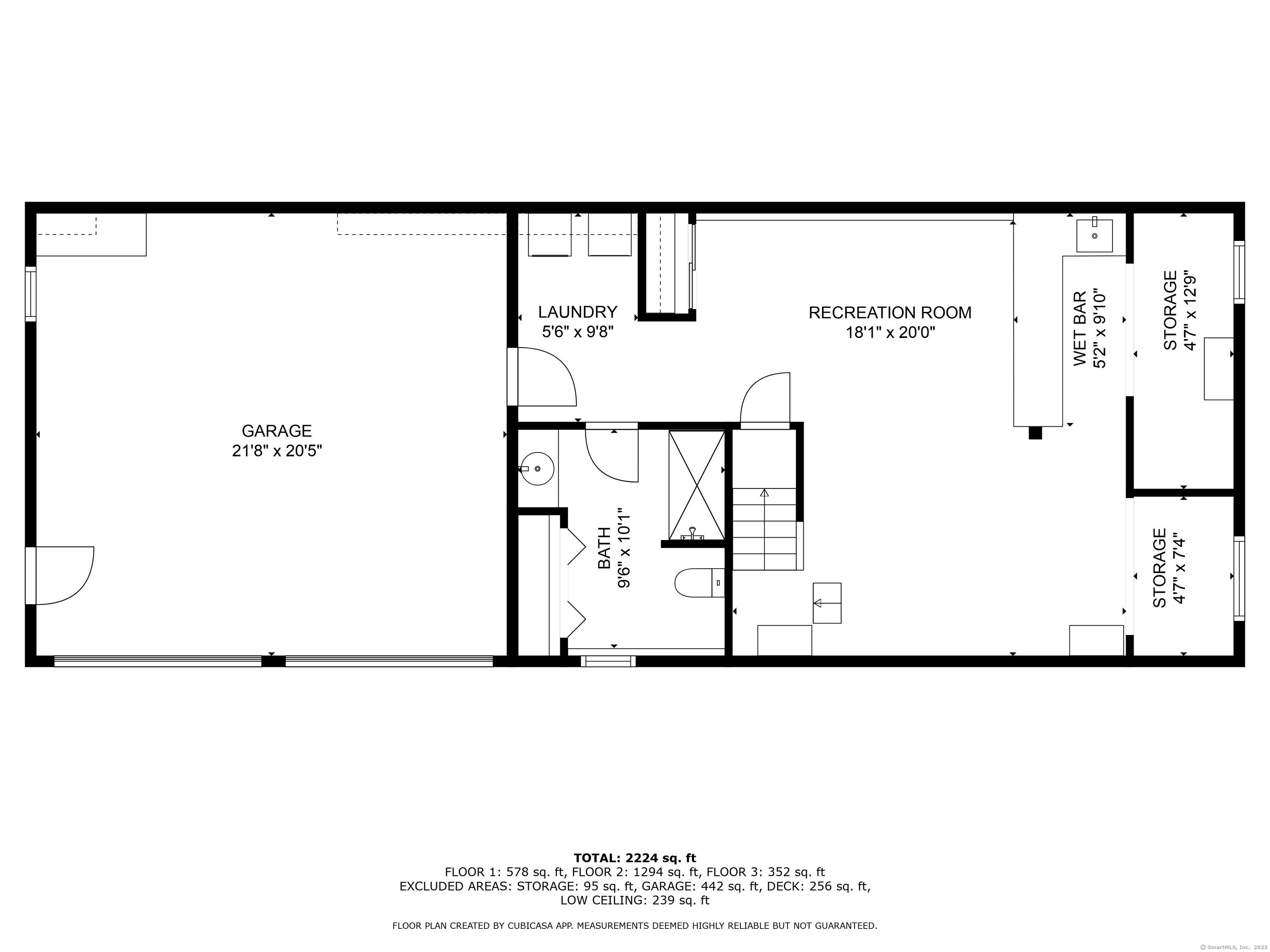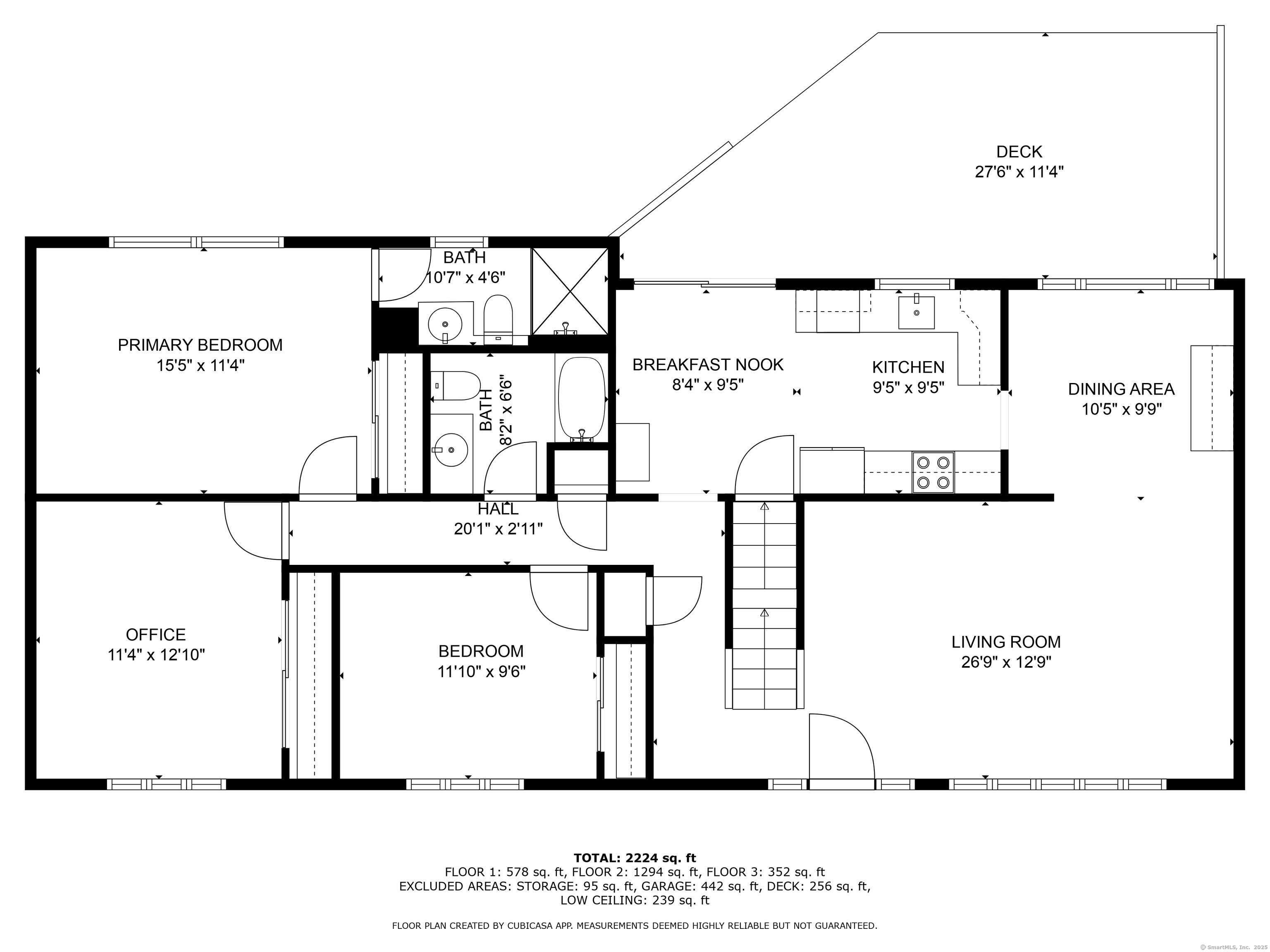More about this Property
If you are interested in more information or having a tour of this property with an experienced agent, please fill out this quick form and we will get back to you!
214 Candlewyck Drive, Newington CT 06111
Current Price: $410,000
 3 beds
3 beds  3 baths
3 baths  1891 sq. ft
1891 sq. ft
Last Update: 6/4/2025
Property Type: Single Family For Sale
Custom built 3 bed, 3 full bath ranch in highly sought after neighborhood. Quality craftsmanship shows throughout this home. Walk into bright, sunny living room with hardwood floors and cathedral ceiling. This area is open to the dining room. The dining room leads to a large eat-in kitchen with new stainless steel appliances and a slider out to the back deck. Interior has been freshly painted. All 3 bedrooms are a great size with hardwood floors. (Hardwood floors throughout the main level have all been refinished.) The primary bedroom has a full bath. Upstairs, you will find a fantastic loft/family room with an open wood burning fireplace and brand new carpet. This is a very large room and can easily be closed in for a 4th bedroom or office space. Step back in time into the finished lower level with custom built bar and sink, laundry room and full bath. BRAND NEW, high efficiency 4 zone heating with natural gas. Over-sized 2 car garage. Beautiful stone walls. Sloping back yard but few steps up it levels off. Fantastic views! Absolutely a must see! Professional photos Tuesday
To Candlewyck
MLS #: 24093308
Style: Ranch
Color:
Total Rooms:
Bedrooms: 3
Bathrooms: 3
Acres: 0.28
Year Built: 1975 (Public Records)
New Construction: No/Resale
Home Warranty Offered:
Property Tax: $6,618
Zoning: RD
Mil Rate:
Assessed Value: $166,830
Potential Short Sale:
Square Footage: Estimated HEATED Sq.Ft. above grade is 1291; below grade sq feet total is 600; total sq ft is 1891
| Appliances Incl.: | Oven/Range,Microwave,Refrigerator,Dishwasher,Washer,Dryer |
| Laundry Location & Info: | Lower Level |
| Fireplaces: | 1 |
| Basement Desc.: | Full,Fully Finished |
| Exterior Siding: | Wood |
| Exterior Features: | Deck,Stone Wall |
| Foundation: | Concrete |
| Roof: | Asphalt Shingle |
| Parking Spaces: | 2 |
| Driveway Type: | Paved |
| Garage/Parking Type: | Under House Garage,Driveway |
| Swimming Pool: | 0 |
| Waterfront Feat.: | Not Applicable |
| Lot Description: | Sloping Lot |
| Occupied: | Owner |
Hot Water System
Heat Type:
Fueled By: Baseboard,Hot Water.
Cooling: Central Air
Fuel Tank Location:
Water Service: Public Water Connected
Sewage System: Public Sewer Connected
Elementary: Per Board of Ed
Intermediate: Per Board of Ed
Middle: Per Board of Ed
High School: Per Board of Ed
Current List Price: $410,000
Original List Price: $410,000
DOM: 26
Listing Date: 5/5/2025
Last Updated: 5/31/2025 5:17:09 PM
Expected Active Date: 5/9/2025
List Agent Name: Tracey Precourt
List Office Name: Century 21 Clemens Group
