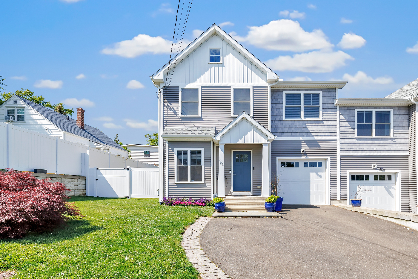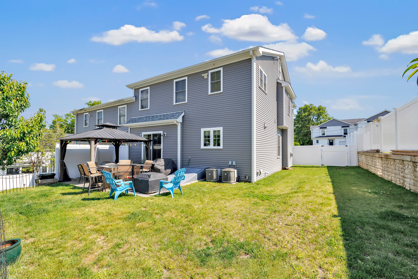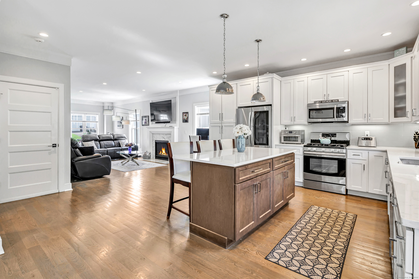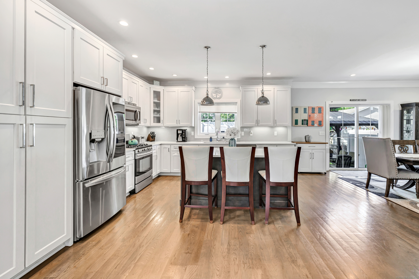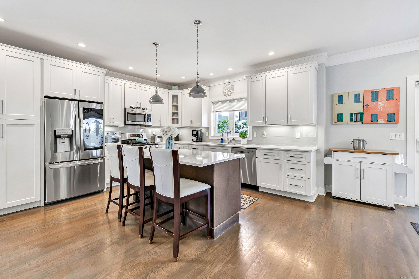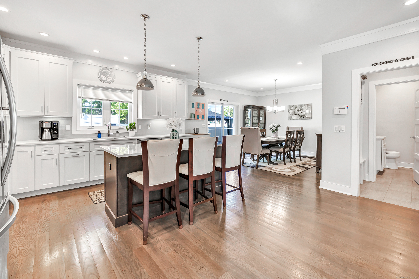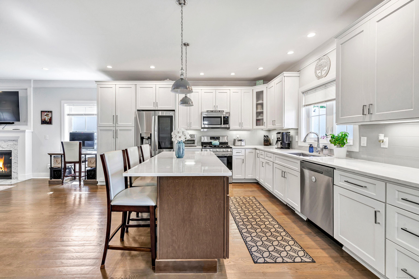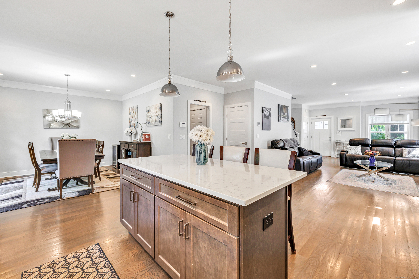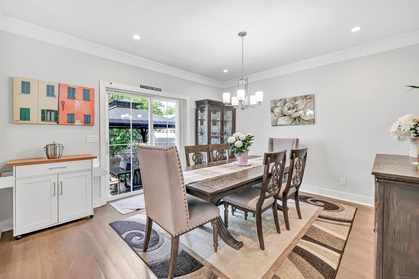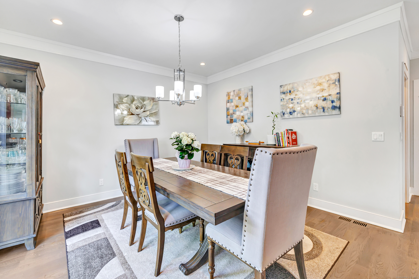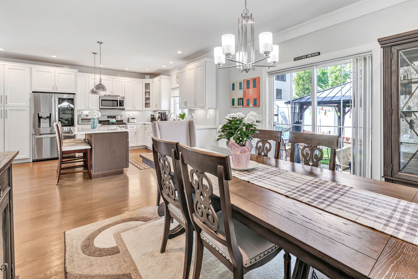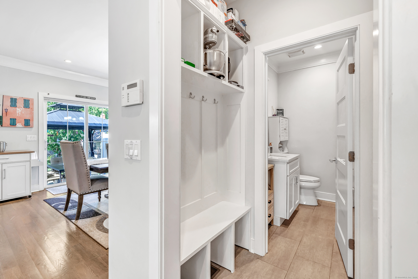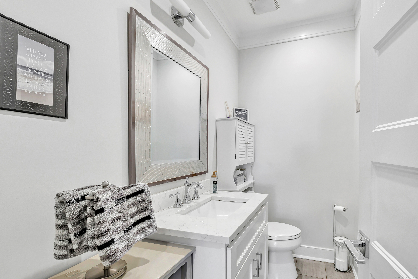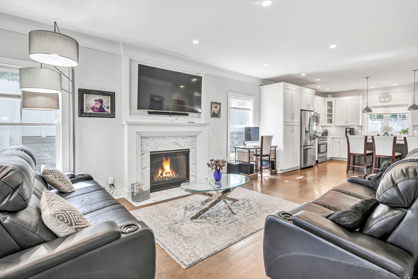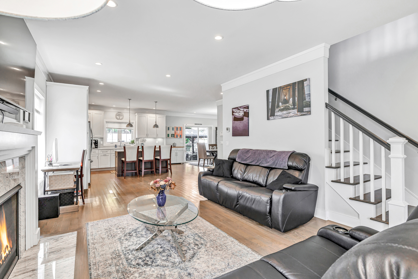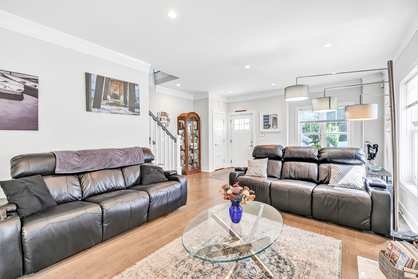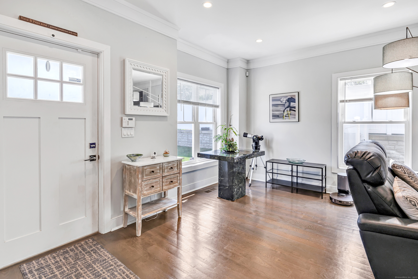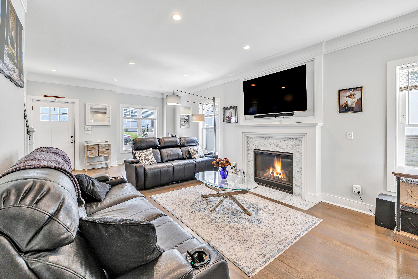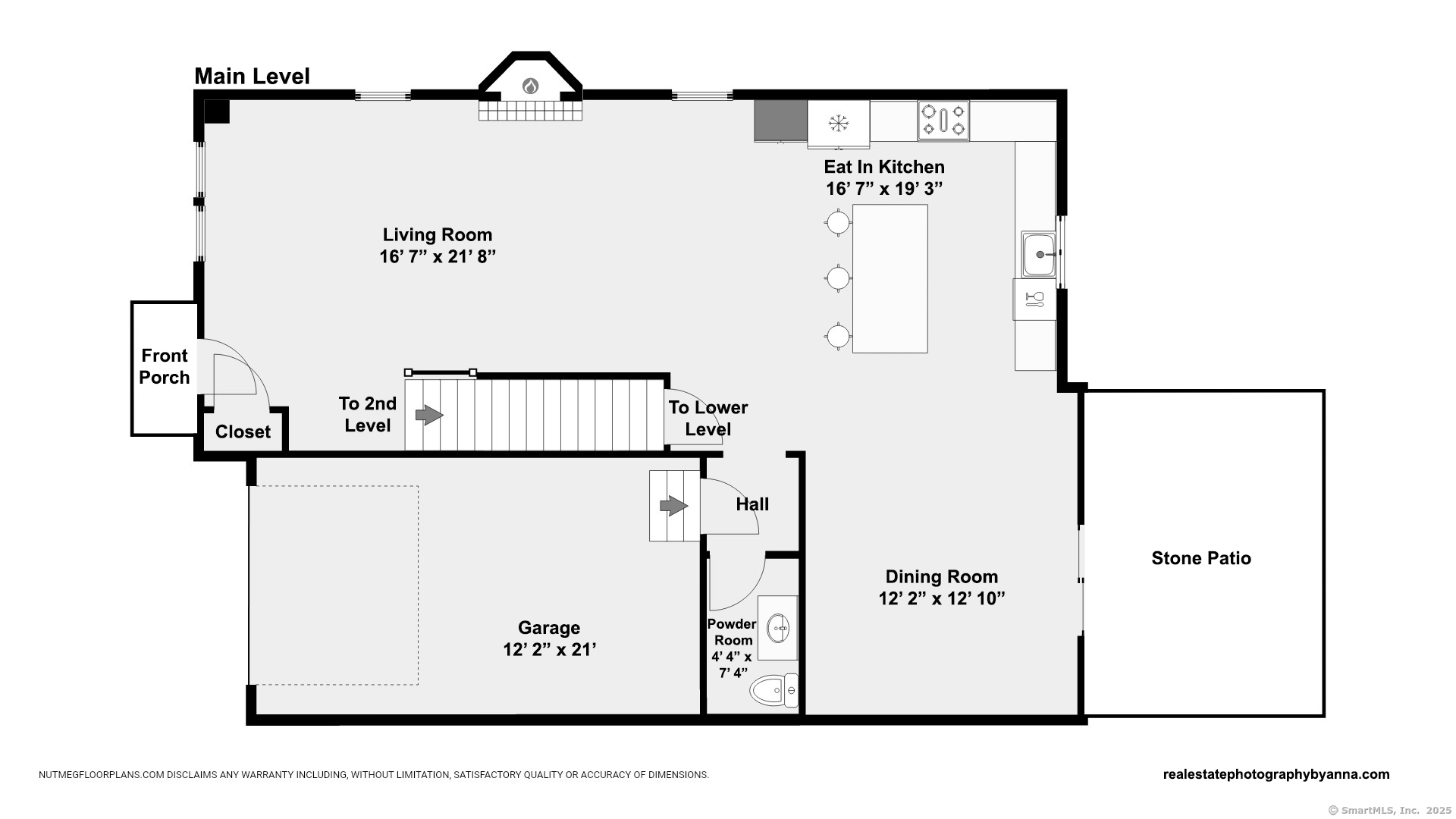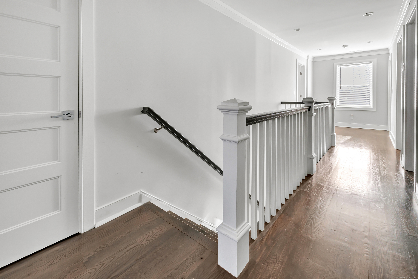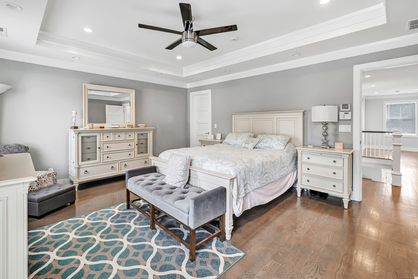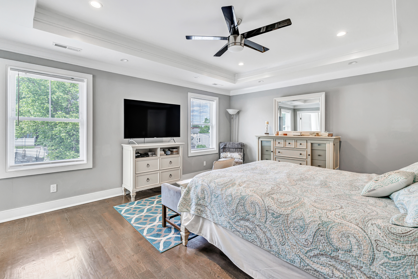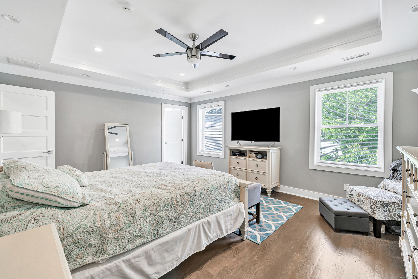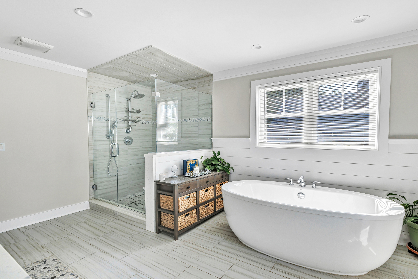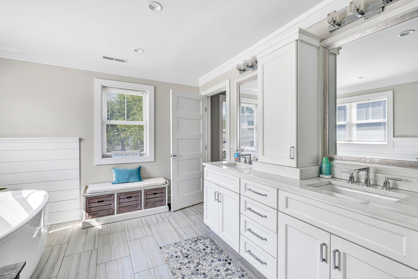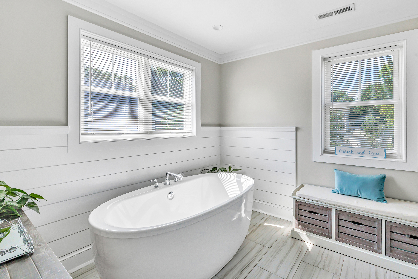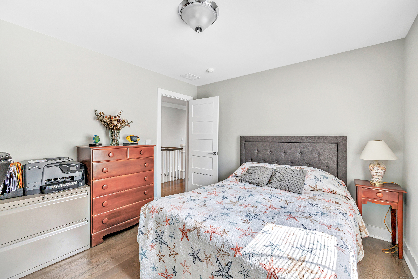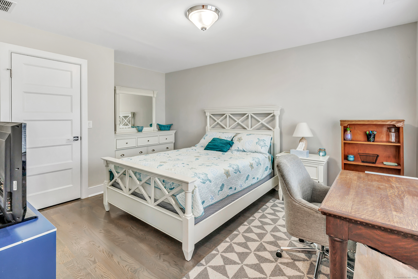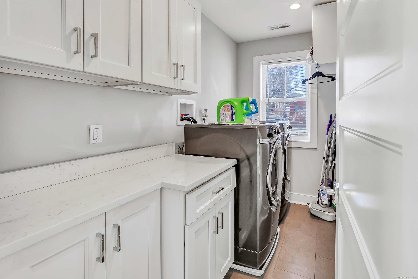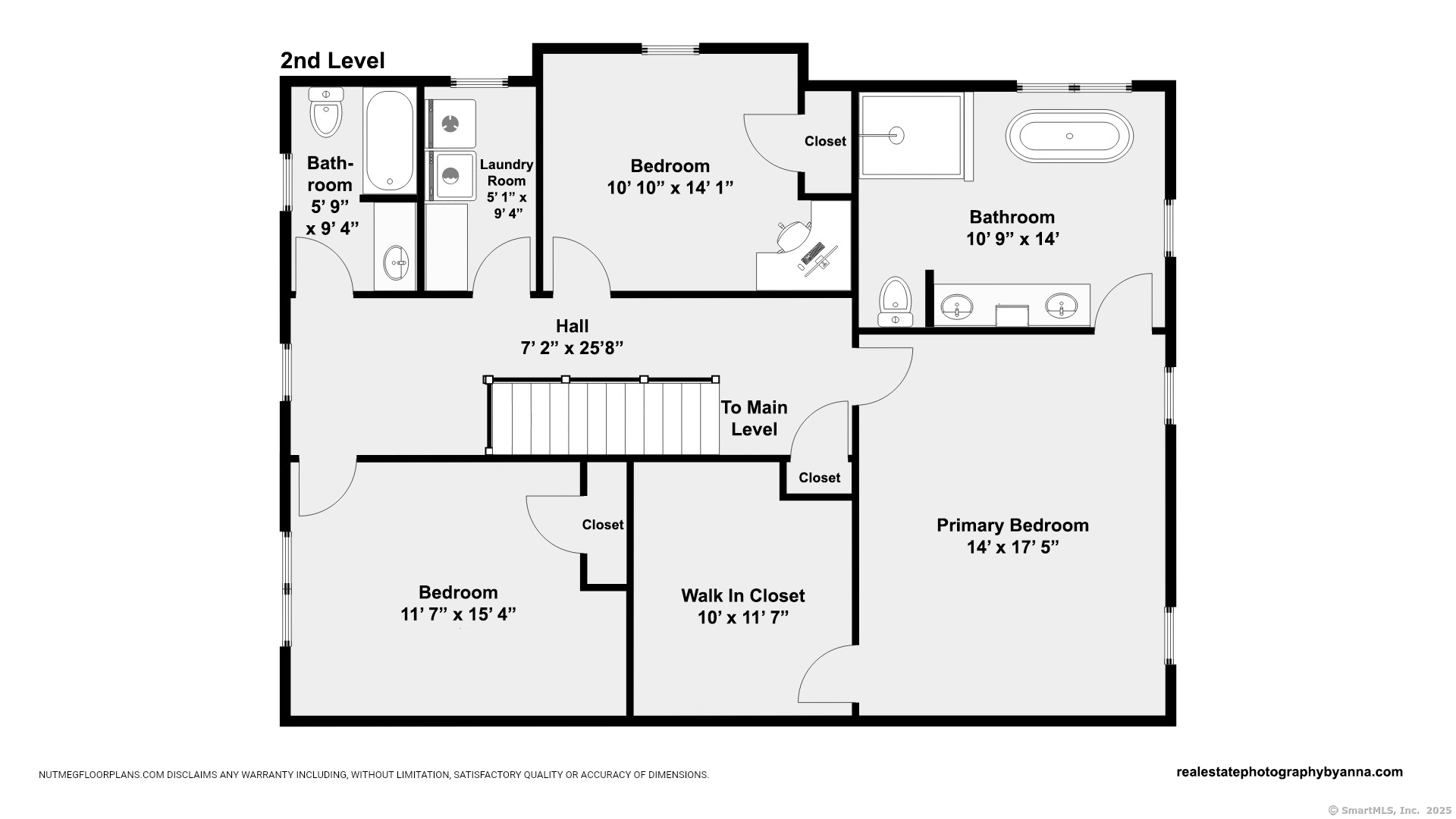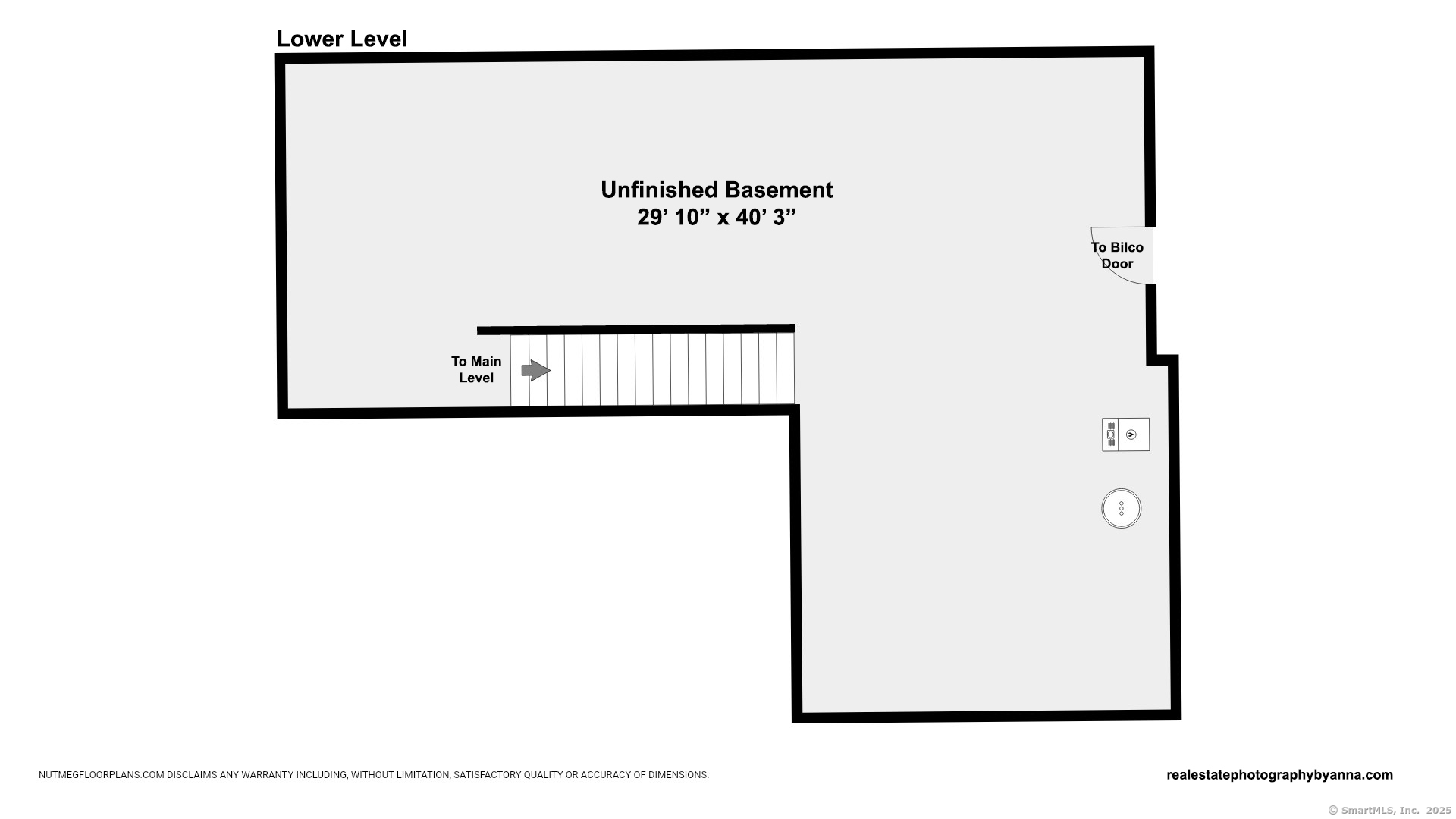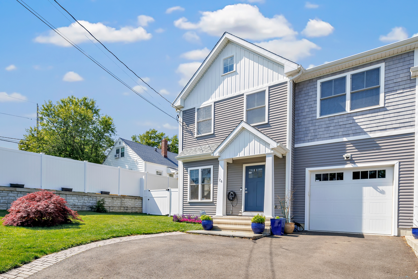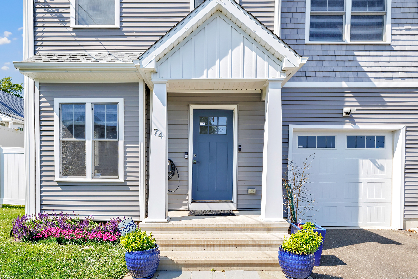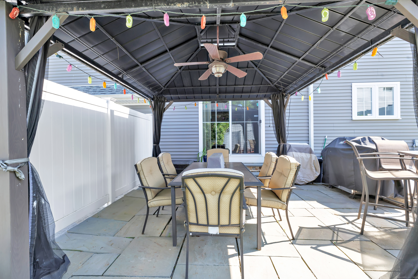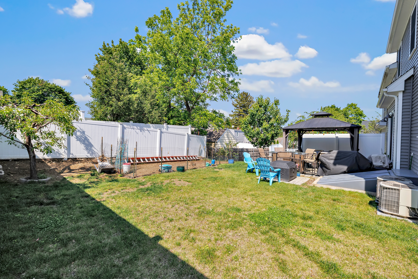More about this Property
If you are interested in more information or having a tour of this property with an experienced agent, please fill out this quick form and we will get back to you!
74 Sterling Street, Fairfield CT 06825
Current Price: $779,999
 3 beds
3 beds  3 baths
3 baths  2197 sq. ft
2197 sq. ft
Last Update: 6/19/2025
Property Type: Condo/Co-Op For Sale
Experience refined living in this stunning 3-bedroom, 2.5-bath half duplex, thoughtfully designed with unparalleled craftsmanship and high-end finishes. This home boasts 9-foot ceilings, spacious living areas, and elegant touches throughout. With an open floor plan, the first floor features a beautiful kitchen complete with gleaming quartz countertops, a large center island, premium cabinetry, and top-tier appliances. The kitchen seamlessly flows into the dining room with sliders that lead to the outdoor patio and level backyard - perfect for gatherings and relaxation. The family room, complete with a cozy gas fireplace, creates a welcoming space. A half bath and a mudroom with custom built-ins add convenience and style to daily living. Upstairs, the primary suite offers a luxurious retreat with a giant walk-in closet and a spa-like bathroom featuring a double vanity, a beautifully tiled shower, and a relaxing soaking tub. Two additional generously sized bedrooms provide ample closet space and share a full hall bath. A second-floor laundry room adds practicality for everyday living. The home has foam insulation throughout to create a consistently comfortable environment while reducing energy consumption and costs and features a spacious basement with 85 ceilings offering endless possibilities for future expansion. With easy access to major commuter routes, beaches, and shopping, this home is a perfect blend of style, comfort, and convenience!
Old Stratfield to Sterling
MLS #: 24093300
Style: Half Duplex
Color: grey
Total Rooms:
Bedrooms: 3
Bathrooms: 3
Acres: 0
Year Built: 2017 (Public Records)
New Construction: No/Resale
Home Warranty Offered:
Property Tax: $9,032
Zoning: B
Mil Rate:
Assessed Value: $323,727
Potential Short Sale:
Square Footage: Estimated HEATED Sq.Ft. above grade is 2197; below grade sq feet total is ; total sq ft is 2197
| Appliances Incl.: | Gas Range,Microwave,Refrigerator,Dishwasher,Washer,Electric Dryer |
| Laundry Location & Info: | Upper Level upper level |
| Fireplaces: | 1 |
| Energy Features: | Energy Star Rated |
| Interior Features: | Cable - Pre-wired |
| Energy Features: | Energy Star Rated |
| Basement Desc.: | Full,Unfinished |
| Exterior Siding: | Vinyl Siding |
| Exterior Features: | Porch,Patio |
| Parking Spaces: | 1 |
| Garage/Parking Type: | Attached Garage |
| Swimming Pool: | 0 |
| Waterfront Feat.: | Not Applicable |
| Lot Description: | Level Lot |
| Nearby Amenities: | Golf Course,Health Club,Park,Shopping/Mall |
| In Flood Zone: | 0 |
| Occupied: | Owner |
Hot Water System
Heat Type:
Fueled By: Hot Air.
Cooling: Central Air
Fuel Tank Location:
Water Service: Public Water Connected
Sewage System: Public Sewer Connected
Elementary: McKinley
Intermediate:
Middle: Tomlinson
High School: Fairfield Warde
Current List Price: $779,999
Original List Price: $799,000
DOM: 40
Listing Date: 5/5/2025
Last Updated: 6/16/2025 10:17:13 PM
List Agent Name: Michael Jabick
List Office Name: Keller Williams Realty
