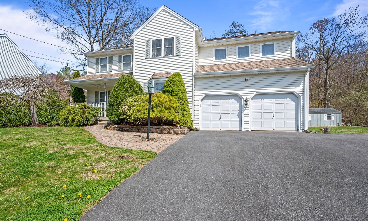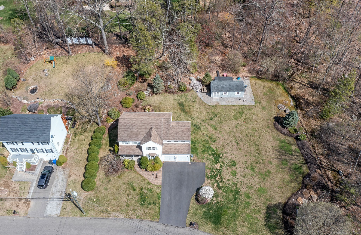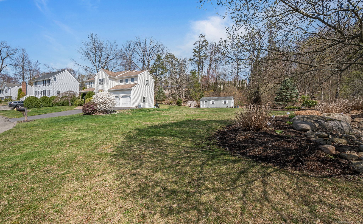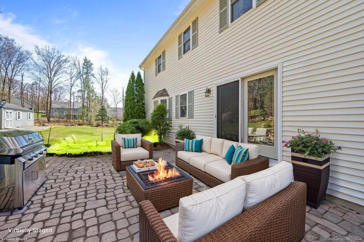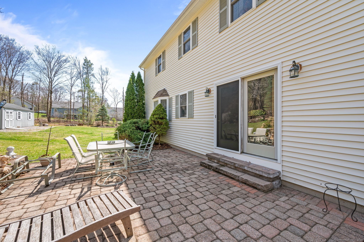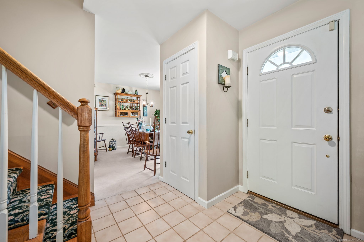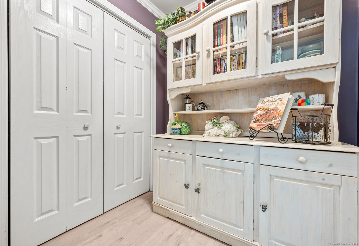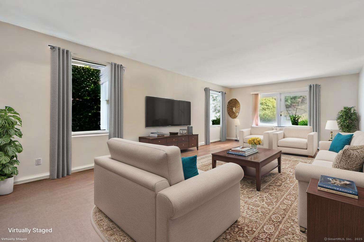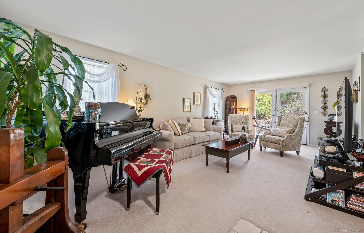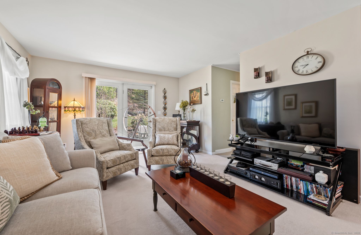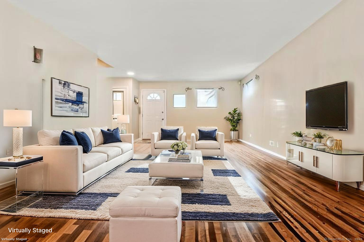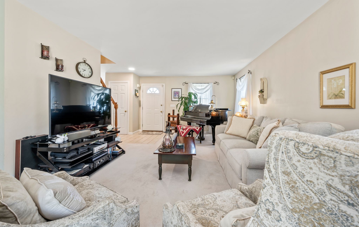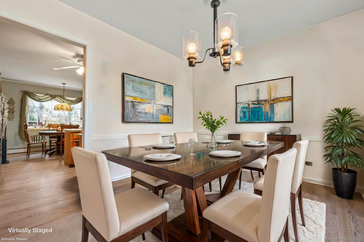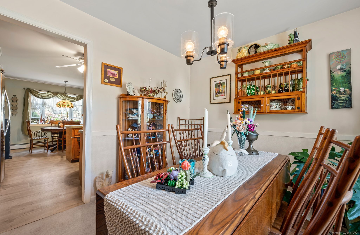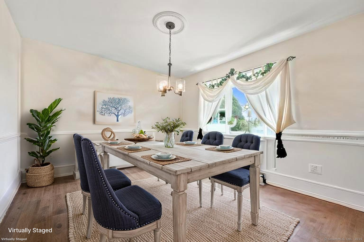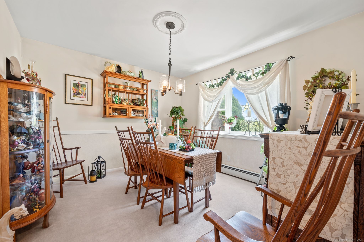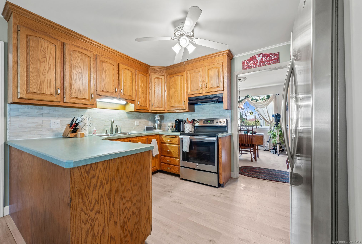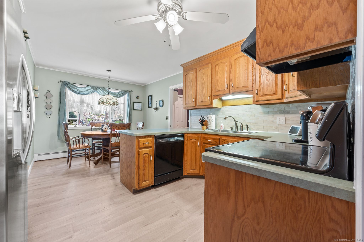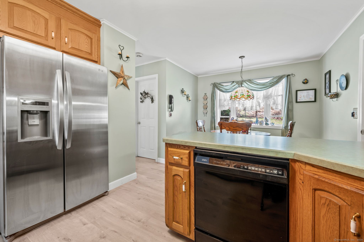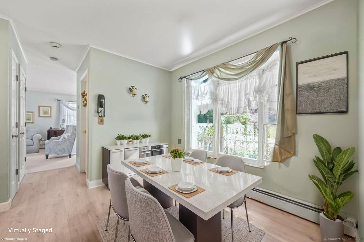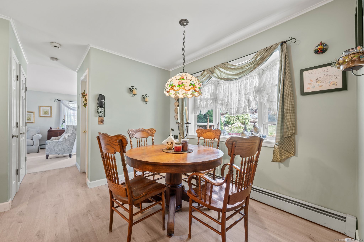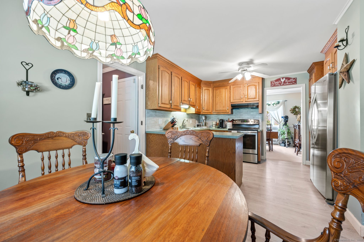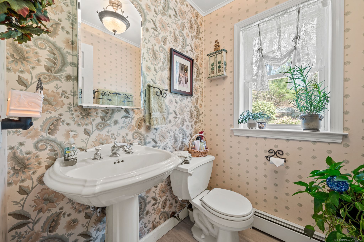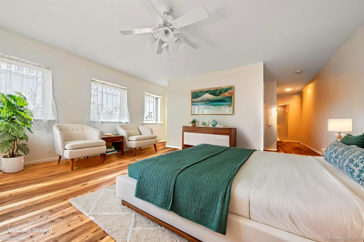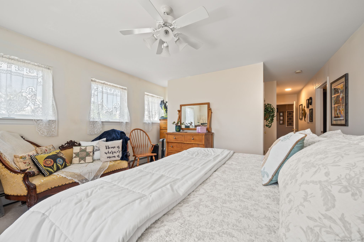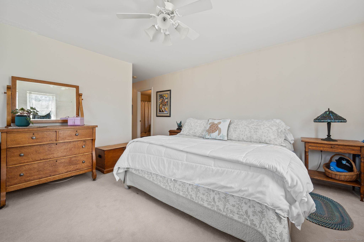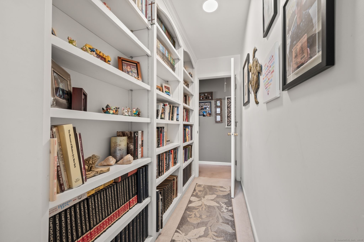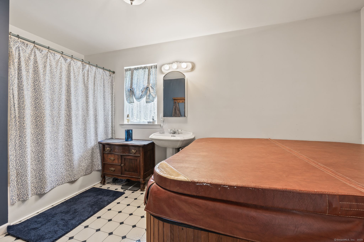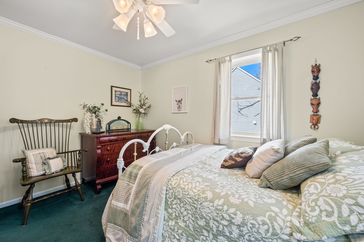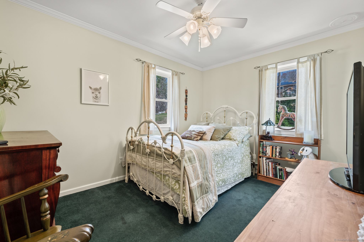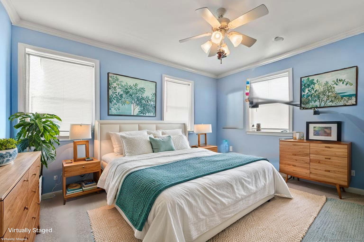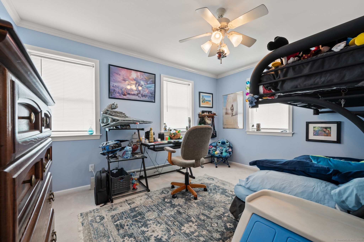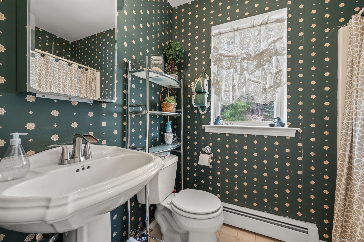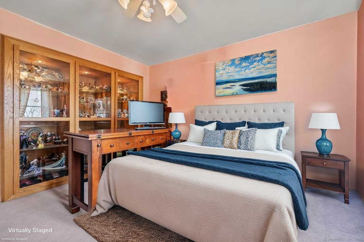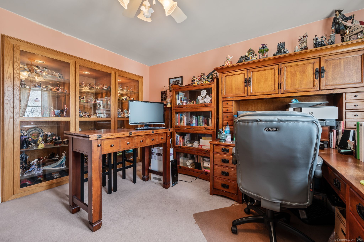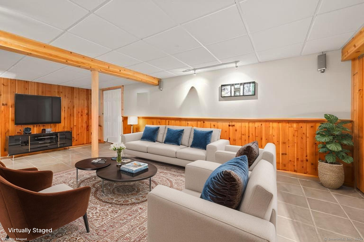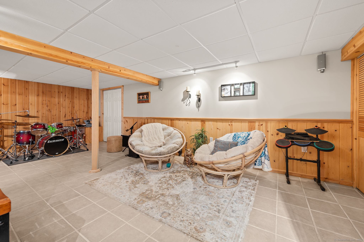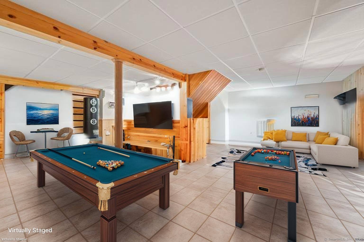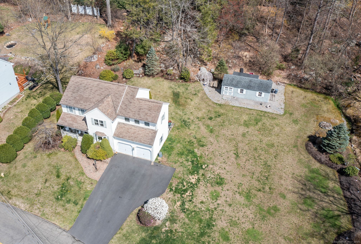More about this Property
If you are interested in more information or having a tour of this property with an experienced agent, please fill out this quick form and we will get back to you!
363 Fairlawn Drive, Torrington CT 06790
Current Price: $499,788
 4 beds
4 beds  3 baths
3 baths  2598 sq. ft
2598 sq. ft
Last Update: 6/20/2025
Property Type: Single Family For Sale
This custom-built home in the Litchfield Hills offers a desirable blend of tranquility and convenience. Situated on a pleasant, quiet street, it enjoys proximity to local amenities and the areas attractions. The generously sized lot presents a significant opportunity for future development, with potential for subdivision and the construction of an additional single-family home, or simply a lucrative resale. Well-maintained by its original owner, the home boasts ample living space, including a beautifully finished lower level ideal for a game room, home gym, or entertaining. The main living areas are spacious and well-designed. Plenty of storage or work shop in the 28 x 15 shed which has electricity. Serious buyers are encouraged to schedule a viewing to appreciate the homes features and the considerable potential offered by its expansive lot. Make an appointment today.
Fairlawn off New Harwinton Rd. GPS friendly
MLS #: 24093294
Style: Colonial
Color: Tan
Total Rooms:
Bedrooms: 4
Bathrooms: 3
Acres: 0.59
Year Built: 1996 (Public Records)
New Construction: No/Resale
Home Warranty Offered:
Property Tax: $6,176
Zoning: R10S
Mil Rate:
Assessed Value: $128,740
Potential Short Sale:
Square Footage: Estimated HEATED Sq.Ft. above grade is 2038; below grade sq feet total is 560; total sq ft is 2598
| Appliances Incl.: | Oven/Range,Microwave,Refrigerator,Dishwasher,Disposal |
| Laundry Location & Info: | Lower Level |
| Fireplaces: | 0 |
| Energy Features: | Ridge Vents,Thermopane Windows |
| Interior Features: | Auto Garage Door Opener |
| Energy Features: | Ridge Vents,Thermopane Windows |
| Basement Desc.: | Full,Heated,Partially Finished |
| Exterior Siding: | Vinyl Siding |
| Exterior Features: | Shed,Porch,Gutters,Garden Area,Patio |
| Foundation: | Concrete |
| Roof: | Asphalt Shingle |
| Parking Spaces: | 2 |
| Driveway Type: | Private,Paved |
| Garage/Parking Type: | Attached Garage,Paved,Driveway |
| Swimming Pool: | 0 |
| Waterfront Feat.: | Not Applicable |
| Lot Description: | Lightly Wooded,Dry,Level Lot |
| Nearby Amenities: | Golf Course,Health Club,Library,Medical Facilities,Park,Shopping/Mall |
| In Flood Zone: | 0 |
| Occupied: | Owner |
Hot Water System
Heat Type:
Fueled By: Hot Water.
Cooling: Ceiling Fans,Window Unit,Zoned
Fuel Tank Location: In Basement
Water Service: Public Water Connected
Sewage System: Public Sewer Connected
Elementary: Per Board of Ed
Intermediate: Per Board of Ed
Middle: Per Board of Ed
High School: Per Board of Ed
Current List Price: $499,788
Original List Price: $524,788
DOM: 45
Listing Date: 5/6/2025
Last Updated: 5/12/2025 9:29:19 PM
List Agent Name: Sandy Kerr
List Office Name: Berkshire Hathaway NE Prop.
