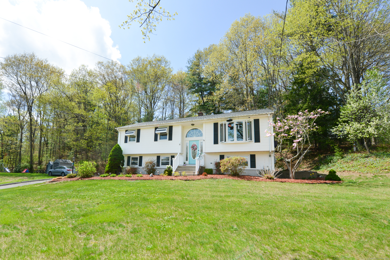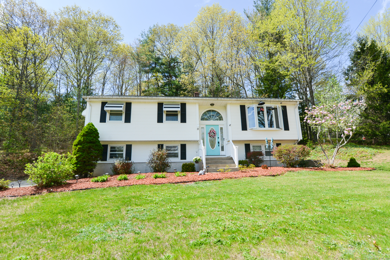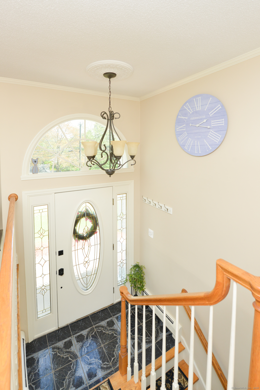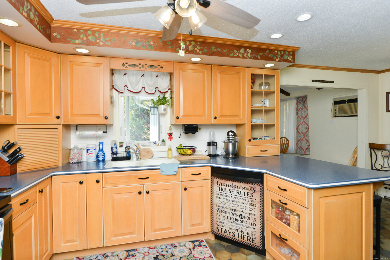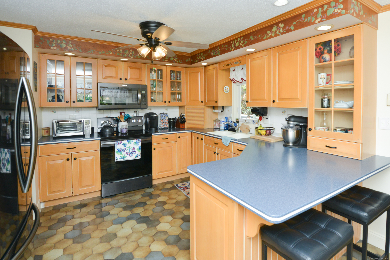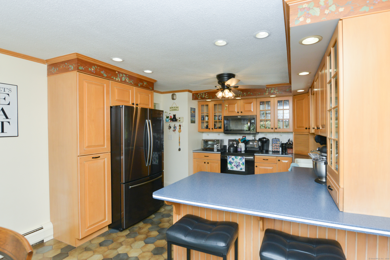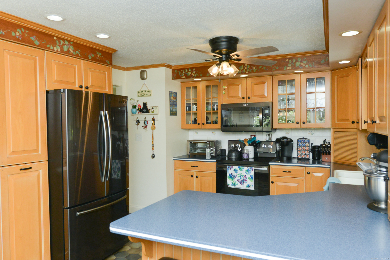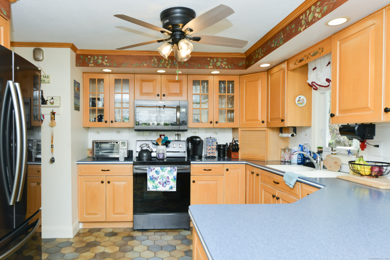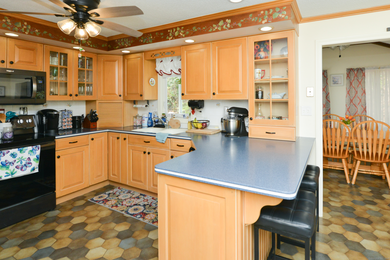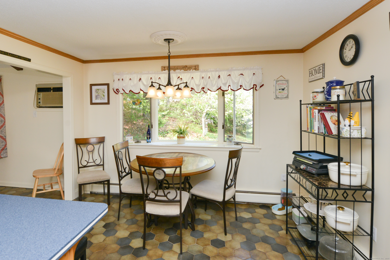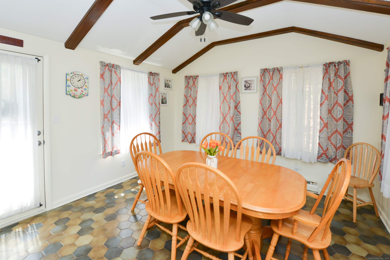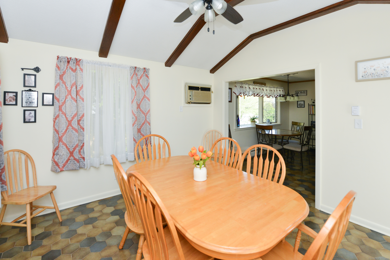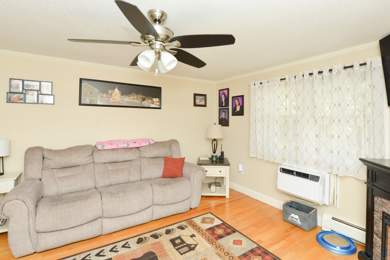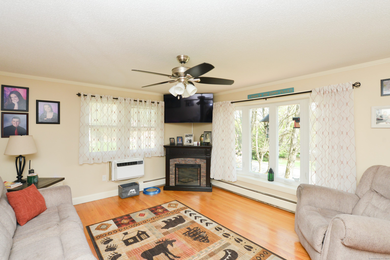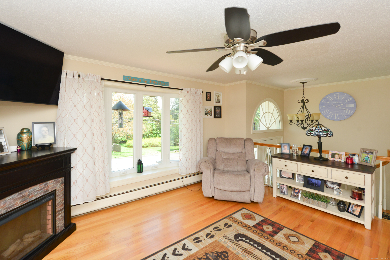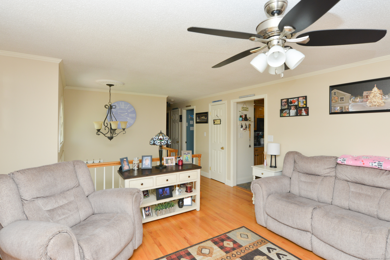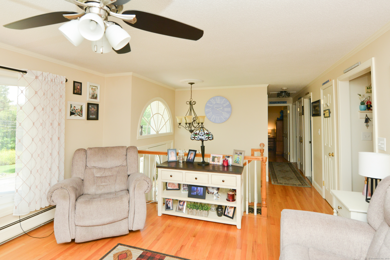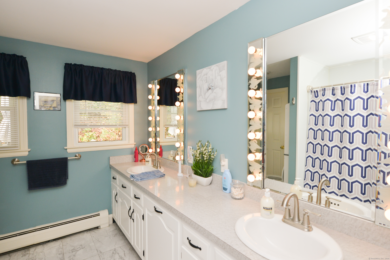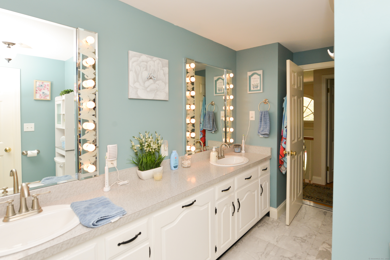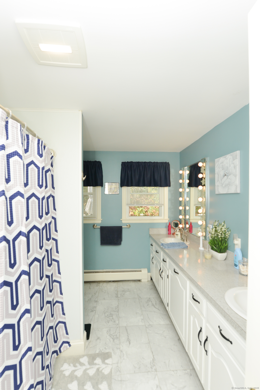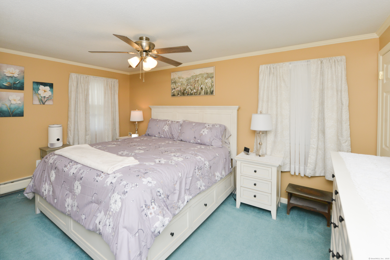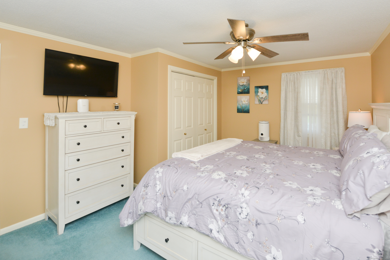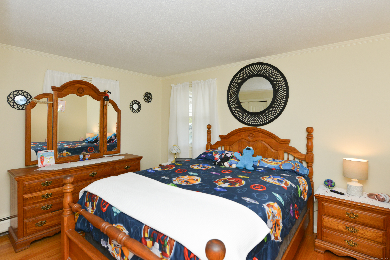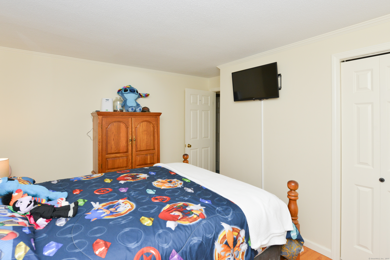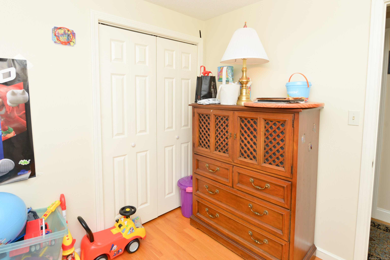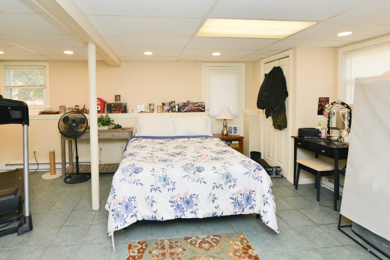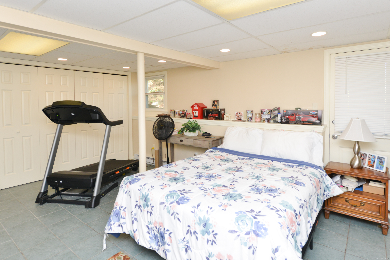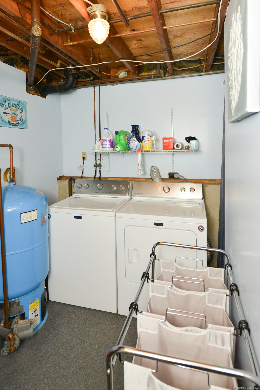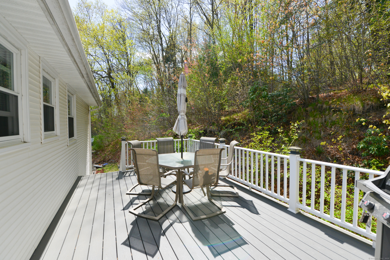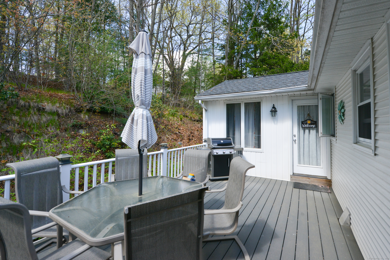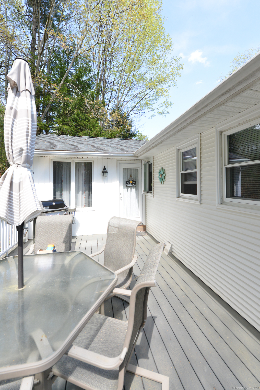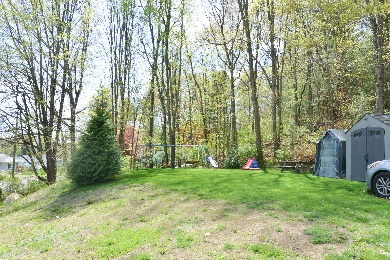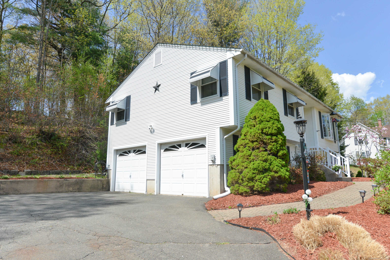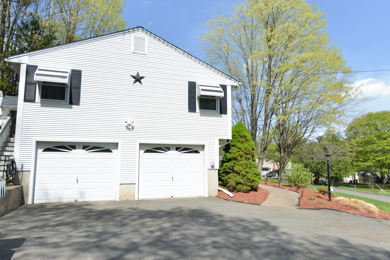More about this Property
If you are interested in more information or having a tour of this property with an experienced agent, please fill out this quick form and we will get back to you!
43 Plymouth Road, Plymouth CT 06786
Current Price: $309,900
 3 beds
3 beds  1 baths
1 baths  1492 sq. ft
1492 sq. ft
Last Update: 6/7/2025
Property Type: Single Family For Sale
**** Multiple Offers - Please submit best and final offers by 5:00pm Tuesday May 13th **** Beautifully maintained 3-bedroom home on nearly 1 acre. This exceptionally well-maintained 3-bedroom home features numerous recent updates, including a newer roof, windows, Trex deck, furnace, and electrical system. The kitchen is both stylish and functional, offering a tile floor, Corian countertops, tile backsplash, and a ceiling fan. Adjacent to the kitchen is a cozy dining area with direct access to the back deck-perfect for indoor-outdoor entertaining. The spacious living room boasts gleaming hardwood floors and elegant crown molding. Two of the three bedrooms also feature hardwood flooring, while the primary bedroom is carpeted for added comfort. All bedrooms include generous closet space. The full bathroom is beautifully appointed with a tile floor and dual vanities. Downstairs, youll find a finished family room complete with tile flooring and recessed lighting, offering additional living space for relaxing or entertaining. This charming home is ideally situated on just under an acre of land, providing both privacy and room to enjoy the outdoors.
East Plymouth Road
MLS #: 24093274
Style: Raised Ranch
Color:
Total Rooms:
Bedrooms: 3
Bathrooms: 1
Acres: 0.91
Year Built: 1973 (Public Records)
New Construction: No/Resale
Home Warranty Offered:
Property Tax: $5,172
Zoning: RA2
Mil Rate:
Assessed Value: $133,840
Potential Short Sale:
Square Footage: Estimated HEATED Sq.Ft. above grade is 1300; below grade sq feet total is 192; total sq ft is 1492
| Appliances Incl.: | Oven/Range,Microwave,Refrigerator,Dishwasher,Washer,Dryer |
| Laundry Location & Info: | Lower Level |
| Fireplaces: | 0 |
| Energy Features: | Ridge Vents |
| Interior Features: | Auto Garage Door Opener,Cable - Available,Cable - Pre-wired |
| Energy Features: | Ridge Vents |
| Basement Desc.: | Full,Fully Finished,Full With Walk-Out |
| Exterior Siding: | Vinyl Siding,Aluminum |
| Exterior Features: | Shed,Deck |
| Foundation: | Concrete |
| Roof: | Asphalt Shingle |
| Parking Spaces: | 2 |
| Garage/Parking Type: | Attached Garage |
| Swimming Pool: | 0 |
| Waterfront Feat.: | Not Applicable |
| Lot Description: | Lightly Wooded,Level Lot,Sloping Lot |
| Nearby Amenities: | Basketball Court,Golf Course,Health Club,Lake,Library,Medical Facilities,Public Pool,Shopping/Mall |
| In Flood Zone: | 0 |
| Occupied: | Owner |
Hot Water System
Heat Type:
Fueled By: Hot Water.
Cooling: Wall Unit
Fuel Tank Location: Above Ground
Water Service: Public Water Connected
Sewage System: Public Sewer Connected
Elementary: Per Board of Ed
Intermediate:
Middle:
High School: Terryville
Current List Price: $309,900
Original List Price: $309,900
DOM: 27
Listing Date: 5/5/2025
Last Updated: 5/14/2025 8:09:26 PM
Expected Active Date: 5/10/2025
List Agent Name: Annie Gura
List Office Name: Coldwell Banker Premier Real Estate
